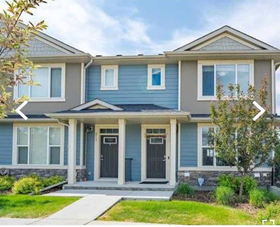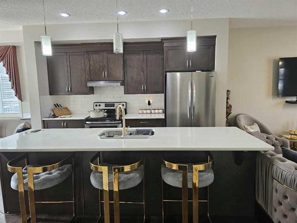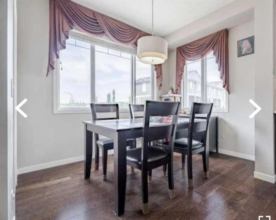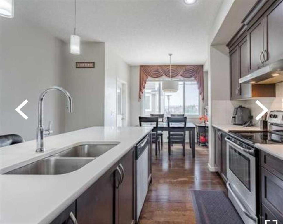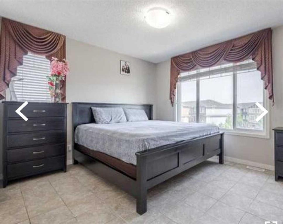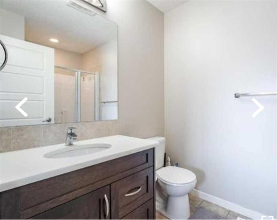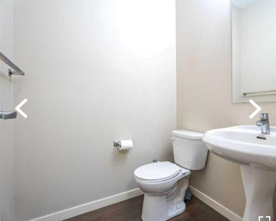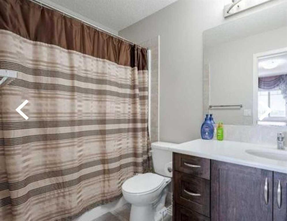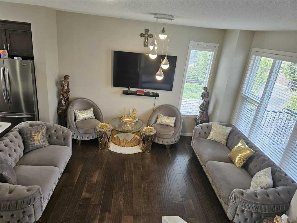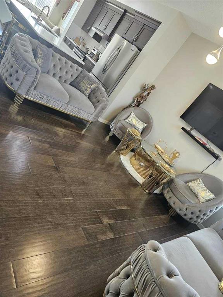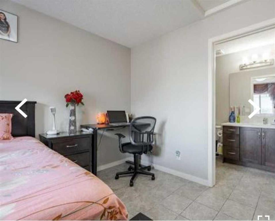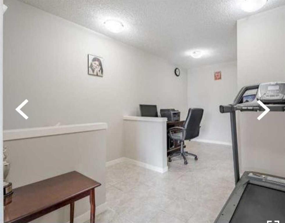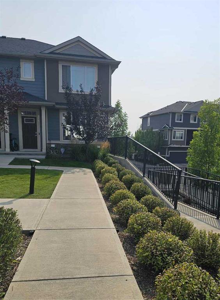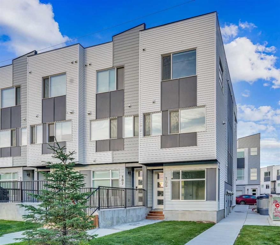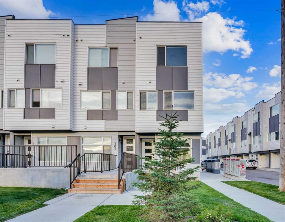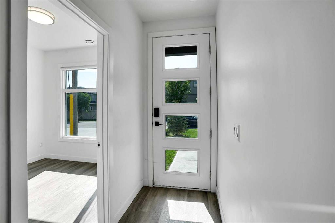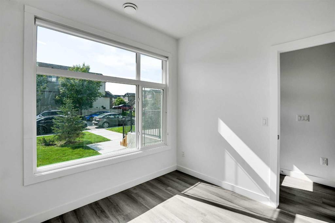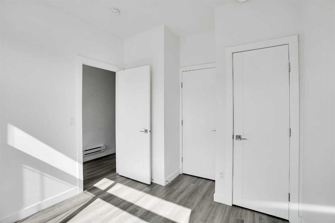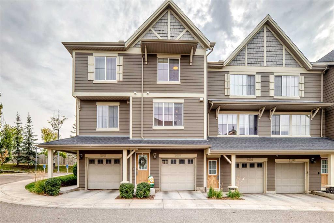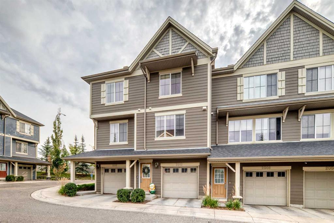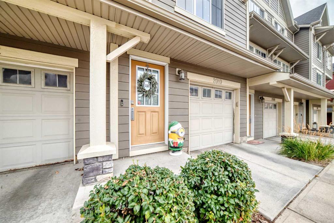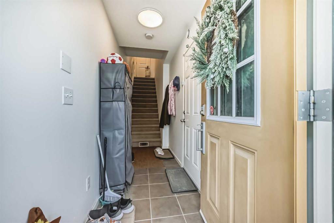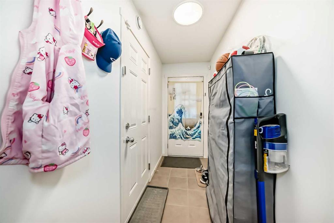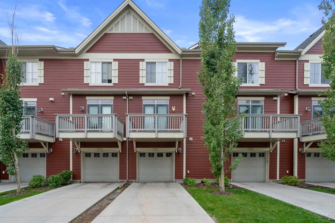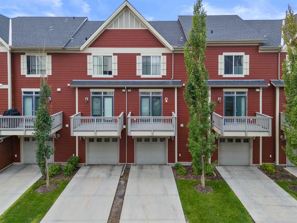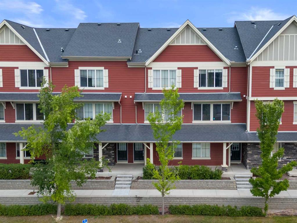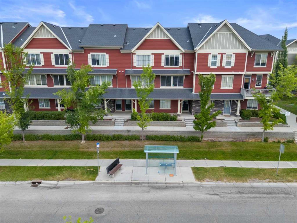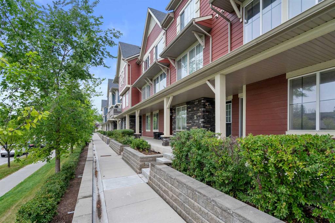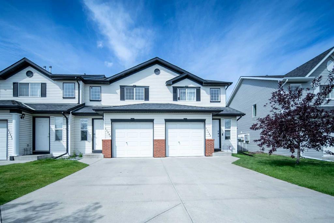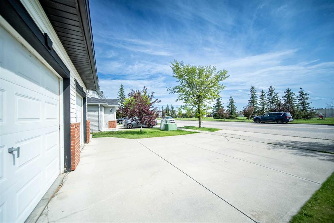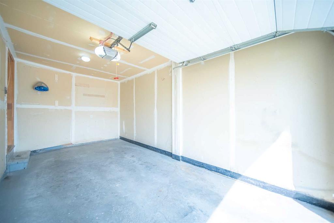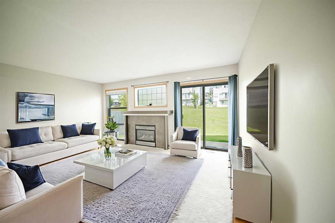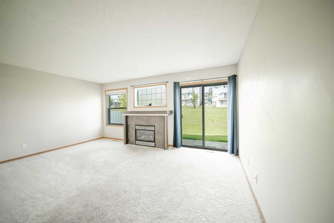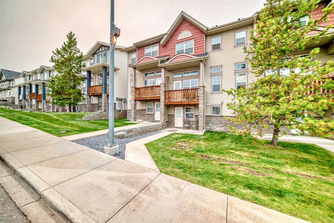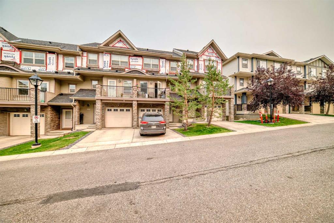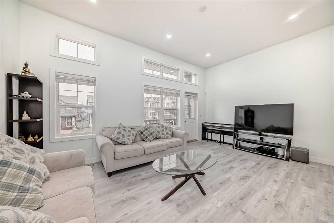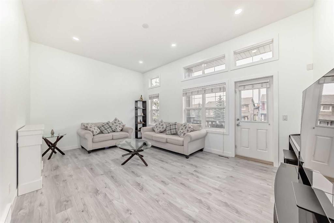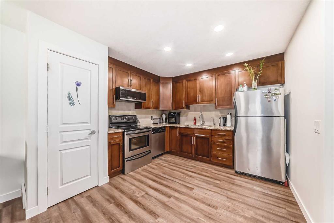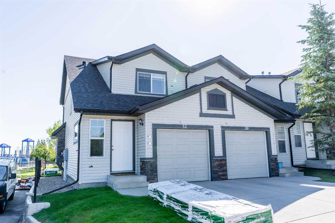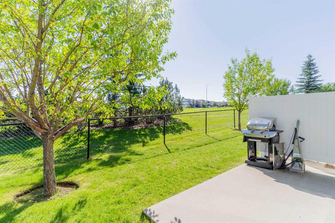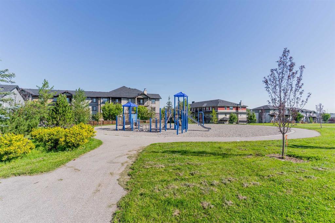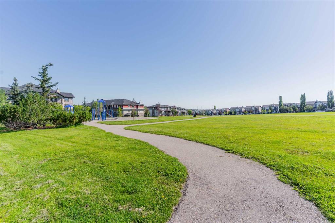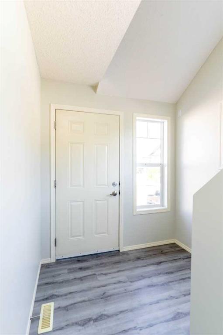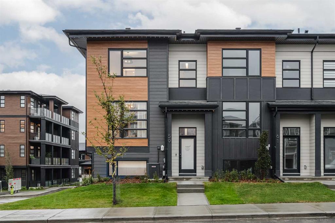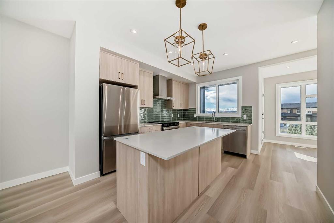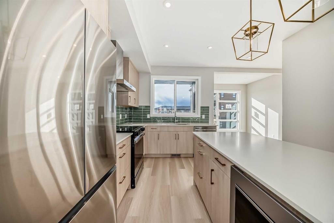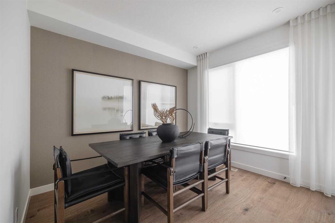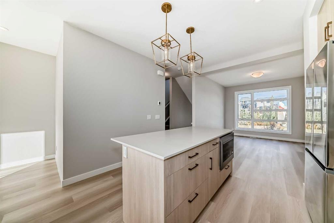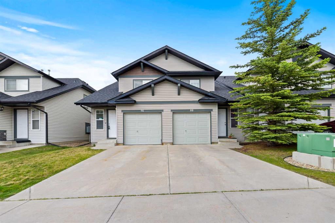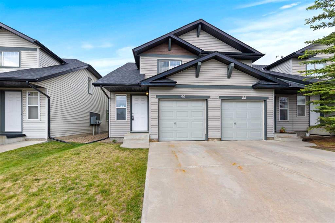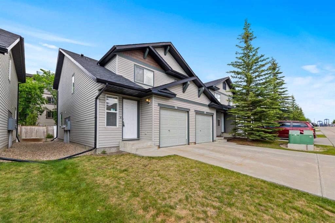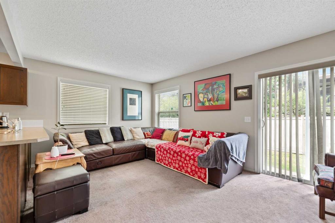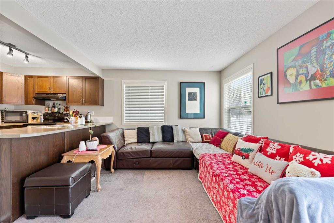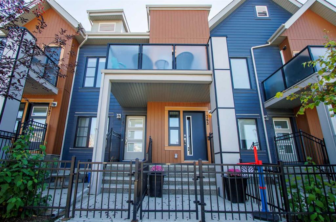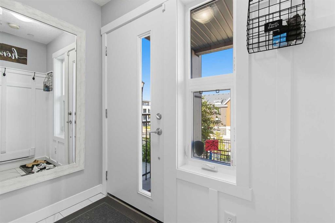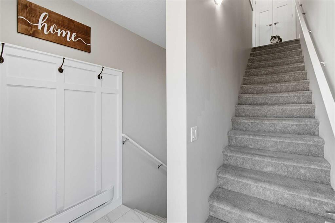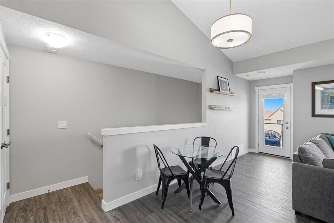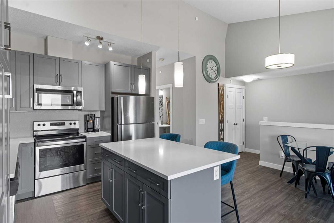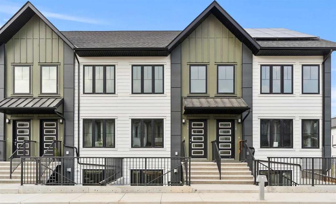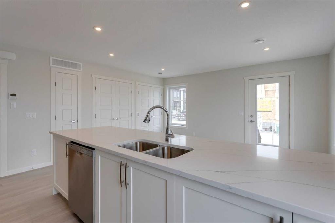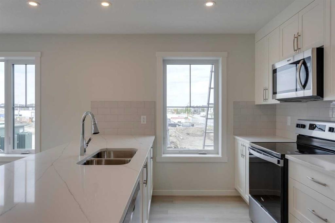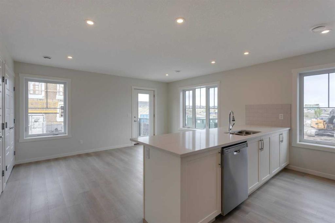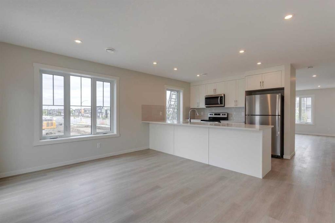215 Panatella Walk NW
Calgary T3K 0Z3
MLS® Number: A2256426
$ 480,000
2
BEDROOMS
2 + 1
BATHROOMS
1,341
SQUARE FEET
2014
YEAR BUILT
Open house 2pm-3pm Sunday Sep 21, 2025. Excellent corner unit townhome located in the desirable Panorama Hills. Double attached garage. 2 master bedrooms facing green space. Easy access to Stoney Trail and the new high school just 5 minutes away (North Calgary High School), this property is situated as a corner unit with privacy and quietude are guaranteed. Boasting a total of 2 bedrooms and 2.5 baths. Each bedroom features its own ensuite bathroom and walk-in closet. The generous size of both bedrooms easily accommodates a king-sized bed. The front of the house faces a meticulously maintained community green space, creating a pleasant view and an atmosphere of serenity. Don't miss the opportunity to call this charming townhome in Panorama Hills your own. Directions: After entering the condominium plaza, there will be stairs and a ramp (for wheelchair access) on the right. Climb up the stairs and 215 Panatella Walk will be visible on right corner
| COMMUNITY | Panorama Hills |
| PROPERTY TYPE | Row/Townhouse |
| BUILDING TYPE | Other |
| STYLE | Townhouse |
| YEAR BUILT | 2014 |
| SQUARE FOOTAGE | 1,341 |
| BEDROOMS | 2 |
| BATHROOMS | 3.00 |
| BASEMENT | None |
| AMENITIES | |
| APPLIANCES | Built-In Electric Range, Dishwasher, Dryer, Range Hood, Refrigerator, Washer |
| COOLING | None |
| FIREPLACE | N/A |
| FLOORING | Laminate |
| HEATING | Forced Air, Natural Gas |
| LAUNDRY | In Unit |
| LOT FEATURES | Backs on to Park/Green Space |
| PARKING | Double Garage Attached |
| RESTRICTIONS | None Known |
| ROOF | Asphalt Shingle |
| TITLE | Fee Simple |
| BROKER | Datong Property Management Ltd. |
| ROOMS | DIMENSIONS (m) | LEVEL |
|---|---|---|
| Laundry | 9`11" x 5`1" | Basement |
| 2pc Bathroom | 5`0" x 5`0" | Main |
| Kitchen | 13`0" x 12`11" | Main |
| Dining Room | 9`11" x 7`10" | Main |
| Balcony | 8`6" x 6`4" | Main |
| Living Room | 13`1" x 13`4" | Main |
| 4pc Ensuite bath | 8`9" x 4`11" | Second |
| Bedroom | 13`4" x 10`5" | Second |
| 3pc Ensuite bath | 8`9" x 5`5" | Second |
| Bedroom - Primary | 11`10" x 11`11" | Second |
| Bonus Room | 6`11" x 8`8" | Second |

