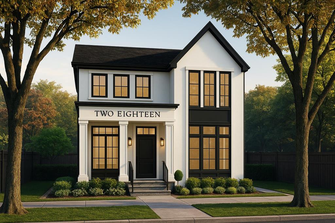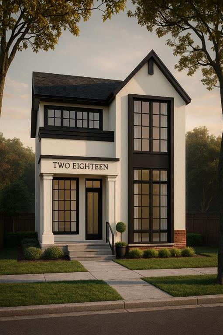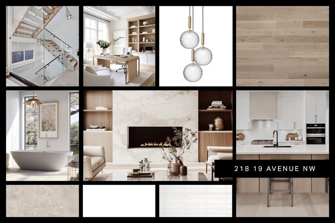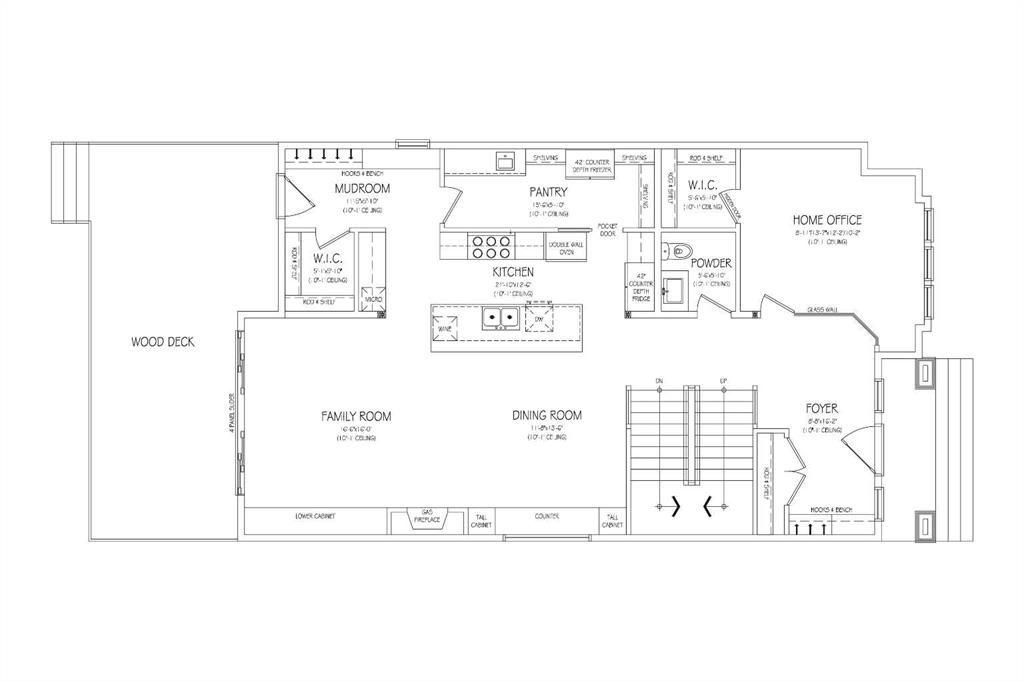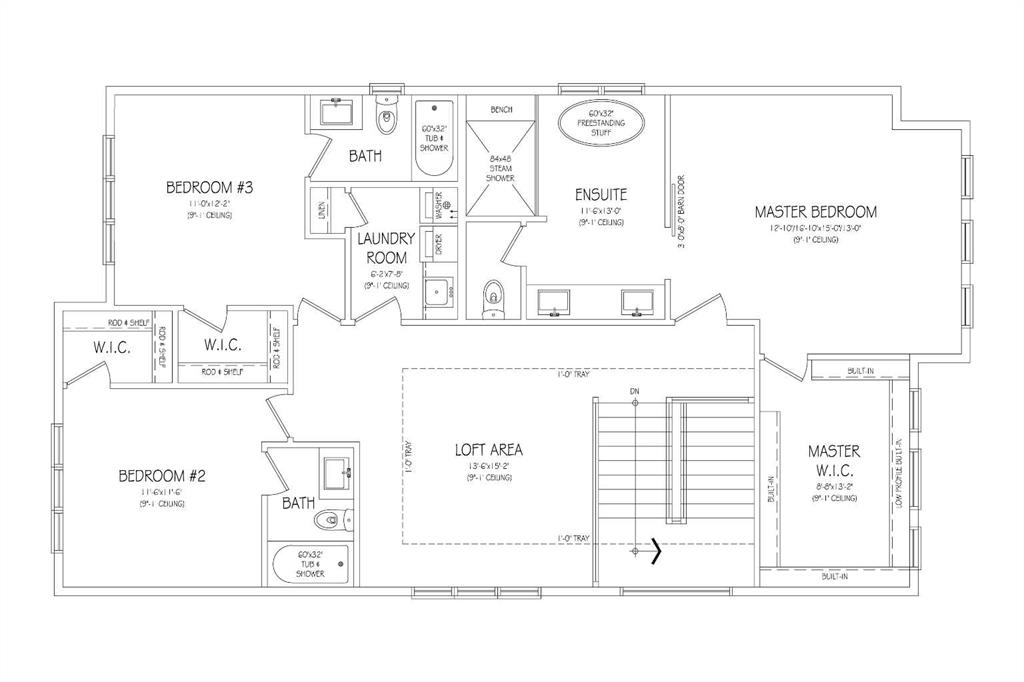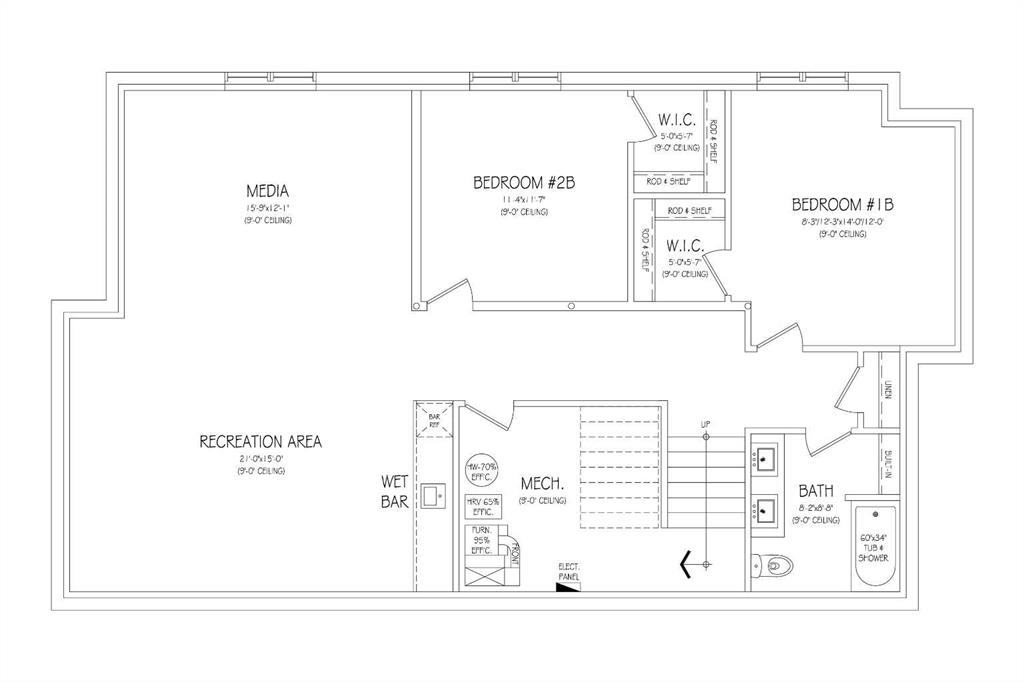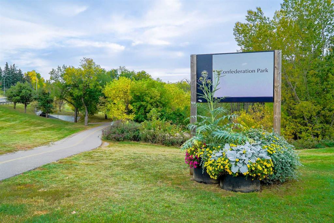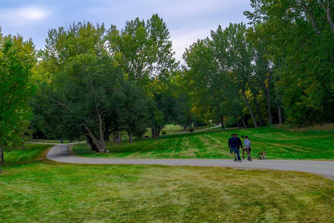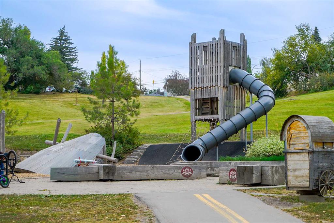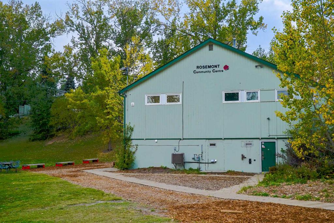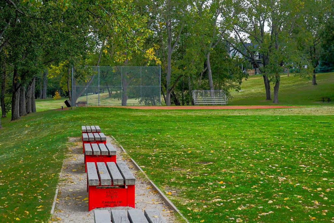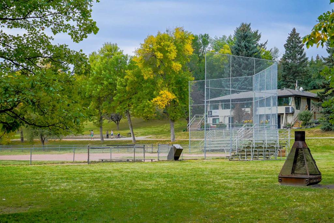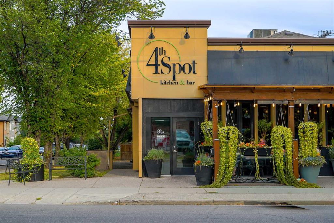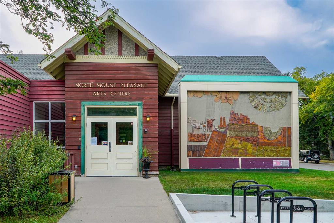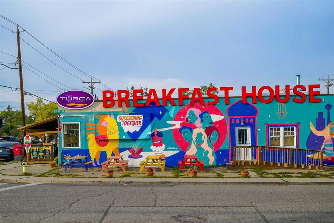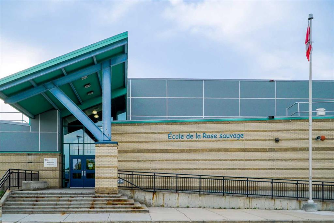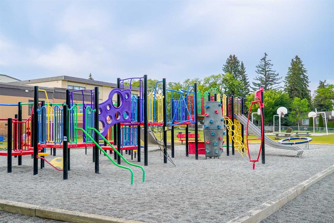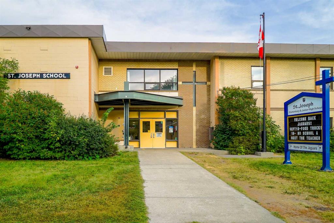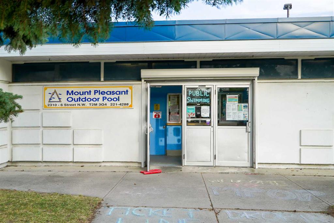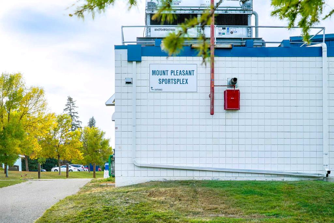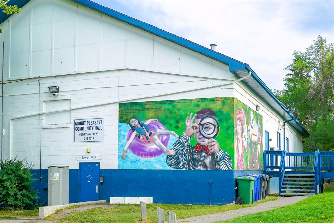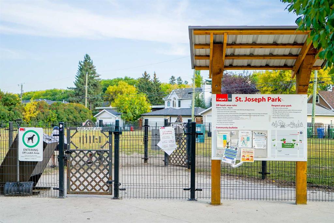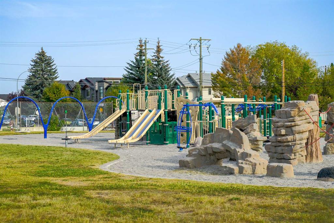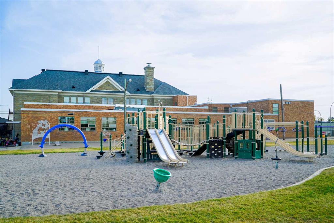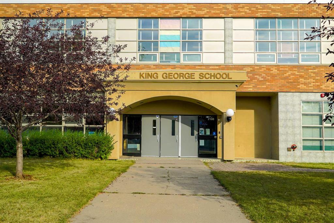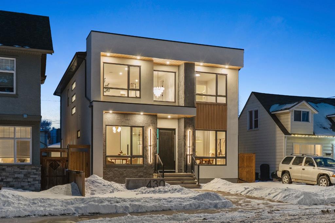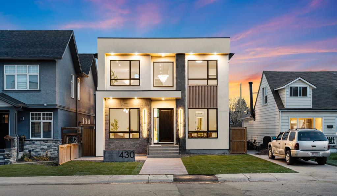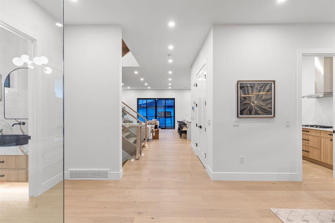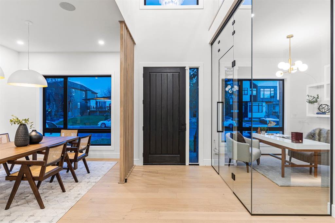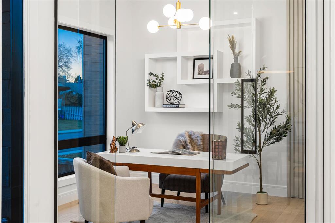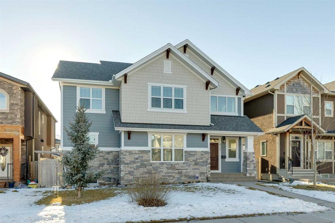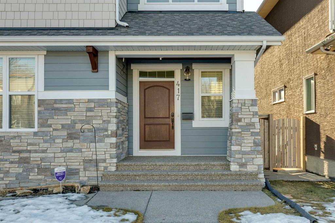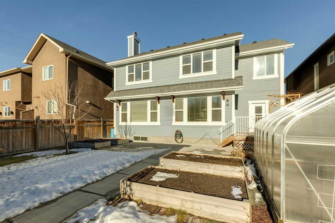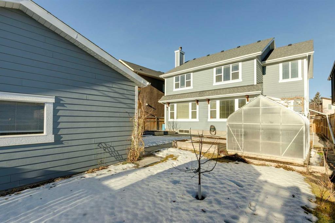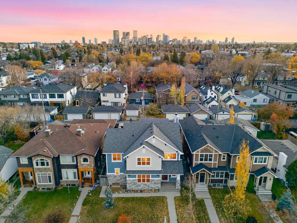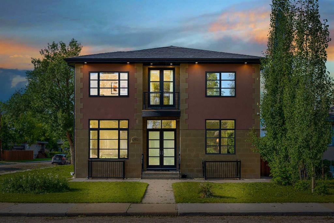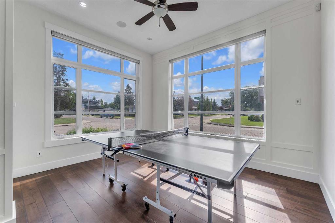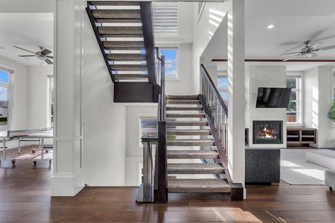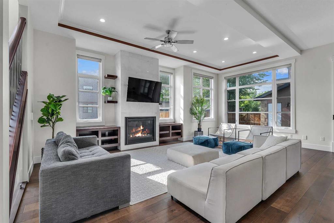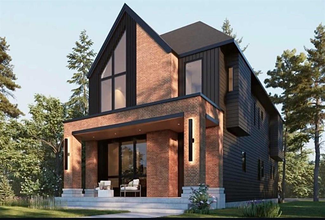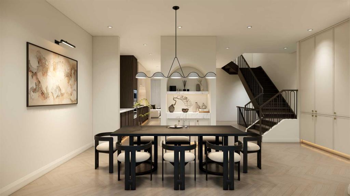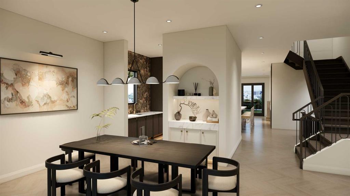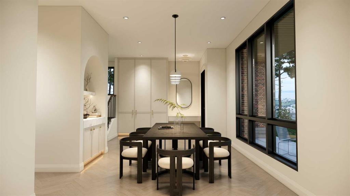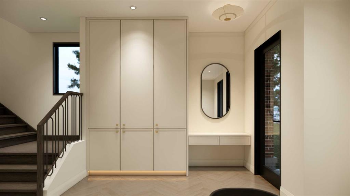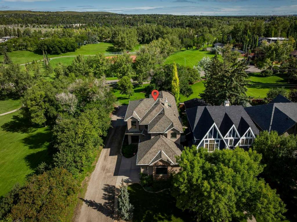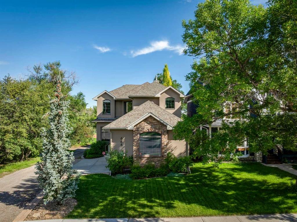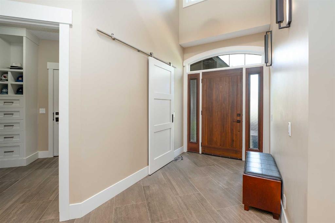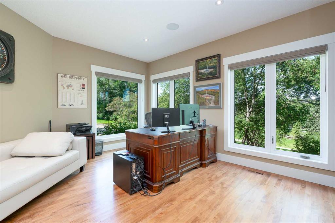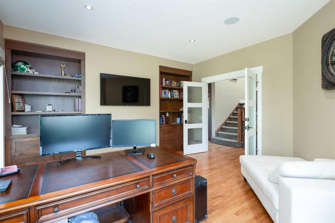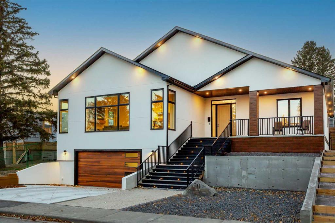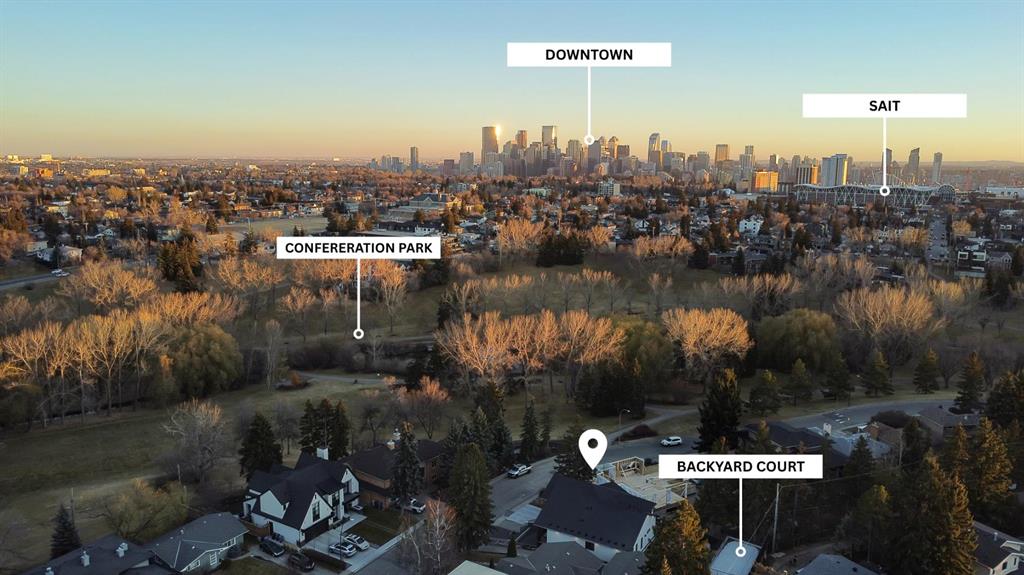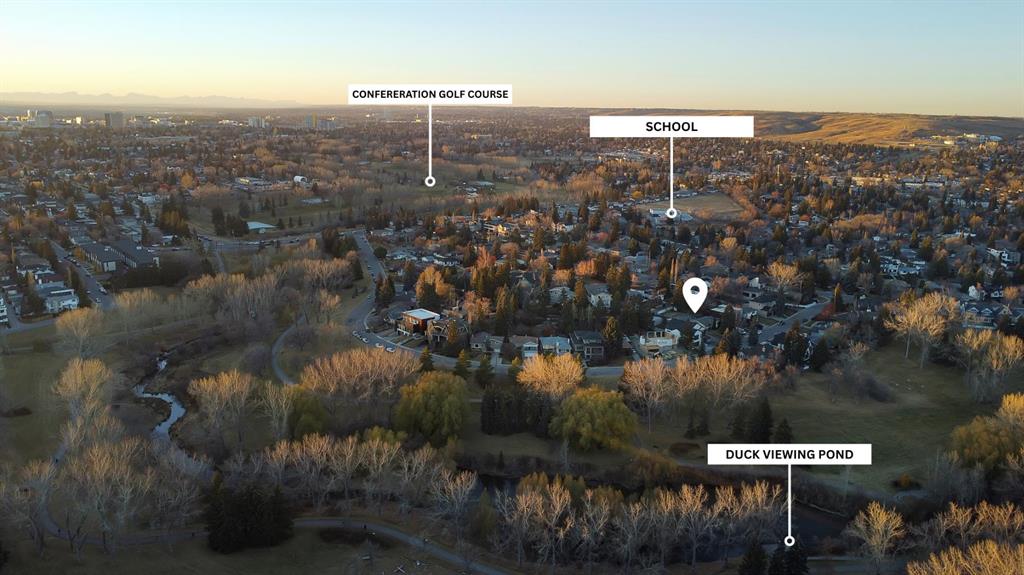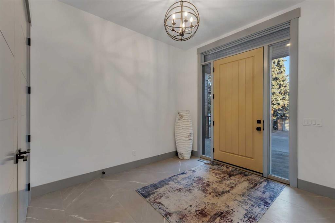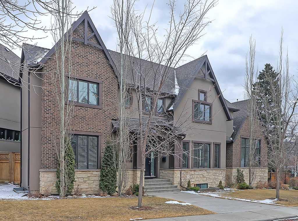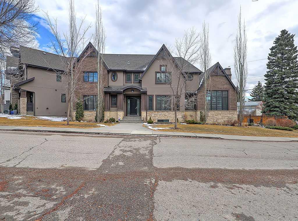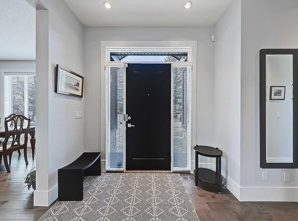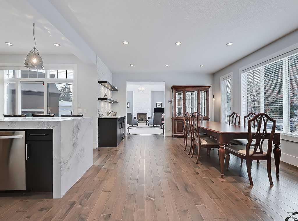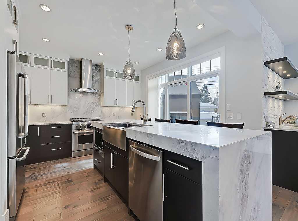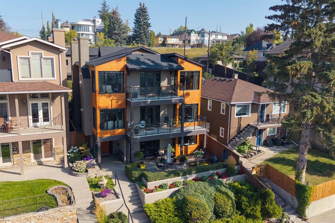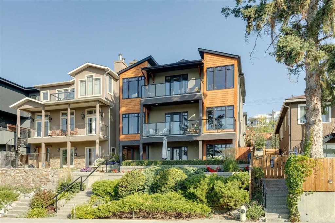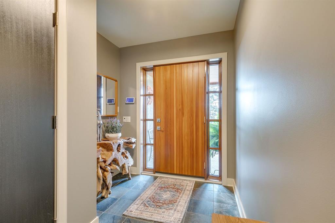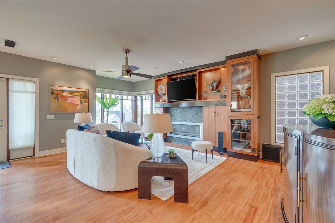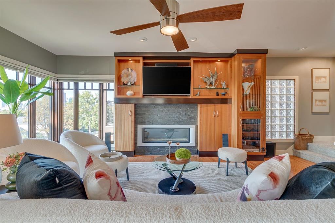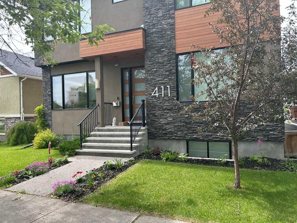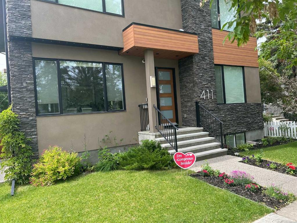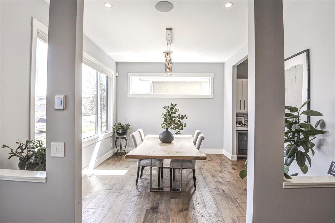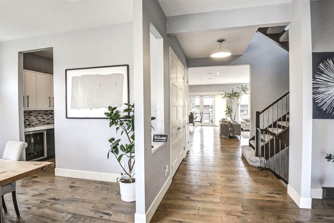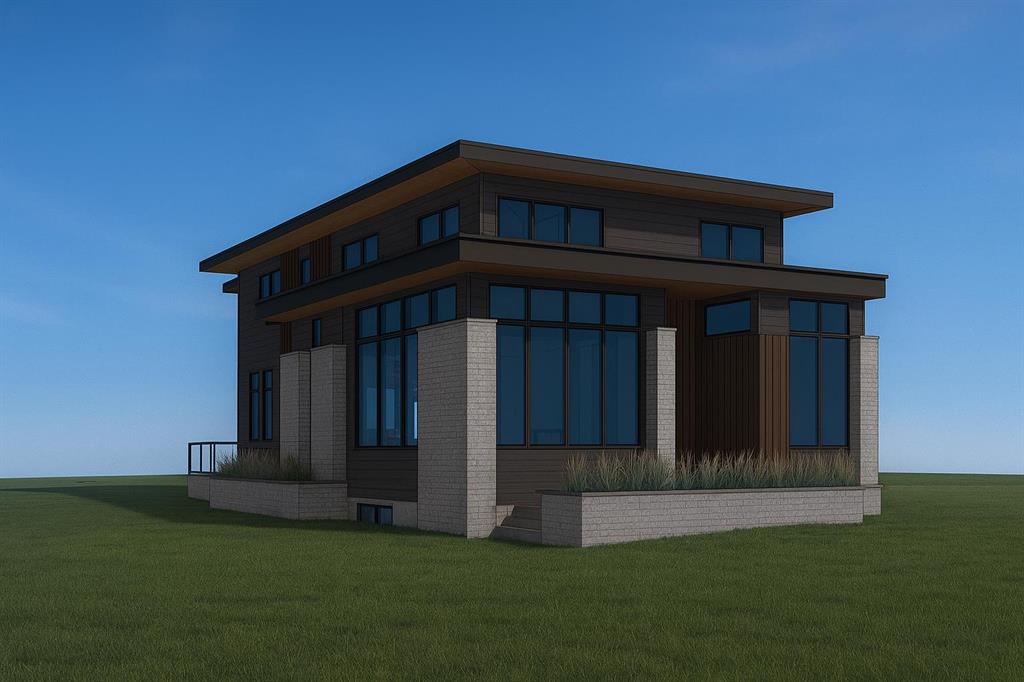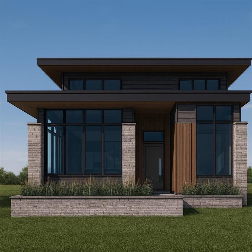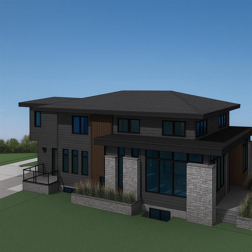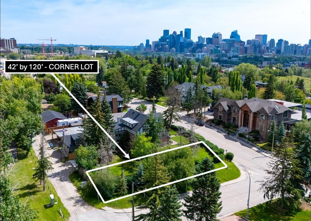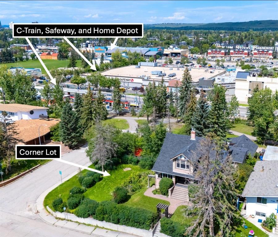218 19 Avenue NW
Calgary T2M 0Y2
MLS® Number: A2268641
$ 2,078,888
5
BEDROOMS
4 + 1
BATHROOMS
2,888
SQUARE FEET
2026
YEAR BUILT
Set on a tree lined non-through street next to Circus Park, this modern 5-bed, 4.5-bath DETACHED HOME captures the best of inner-city living: where timeless design meets everyday ease. It’s a home that feels both elevated and practical, nestled in a community known for its tree-lined streets, family-friendly parks, and coffee spots that still remember your name. Confederation Park and the Mount Pleasant Community Pool are a short bike ride away, and your minutes to 16th Ave or Center Street, keeping downtown close without losing that neighbourhood calm. With top-rated schools like King George, Balmoral, & Crescent Heights nearby, plus quick access to SAIT and the University of Calgary, it’s a location that fits every stage of life. Modern, bright, and thoughtfully laid out, this home feels effortless the moment you step inside. A quiet foyer creates a proper arrival with space to drop keys, hang a coat, and take in the natural light pouring through the front windows. Off the entry, a peaceful home office with a glass wall sets the tone for productive workdays, while a stylish powder room sits conveniently beside. The main floor is all about connection. The kitchen sits center stage with an OVERSIZED ISLAND for casual meals and prep, sleek quartz counters, full-height cabinetry, and a premium appliance package that makes weeknights & hosting equally simple. A WALK-THROUGH PREP KITCHEN & PANTRY carries groceries straight from the door to your shelves with an extra sink and full-size freezer, linking neatly to a mudroom that keeps daily clutter out of sight with a large walk-in closet. The dining area easily fits a big table for gatherings with a modern built-in buffet, and the rear great room is the spot for movie night, featuring a clean-lined GAS FIREPLACE and sliding glass doors that open to the backyard. Custom railings lead to the upper loft with a tray ceiling – perfect for a second living area, kids’ play zone, or quiet reading spot. The primary suite is a calm escape with an OVERSIZED WALK-IN CLOSET and a spa-style ensuite featuring DOUBLE VANITY, a glass steam shower, and a deep soaker tub. Two additional bedrooms have WALK-IN CLOSETS and their own 4-pc modern ENSUITES, and laundry is on this level with a sink and built-in linen closet. Downstairs is ready for game day or late-night hangouts. A large rec room leaves space for a sectional and media nook, the WET BAR elevates entertaining, and TWO ADDITIONAL BEDS with a full bath are perfect for guests or teens wanting privacy. Centrally located this community keeps everything within reach. Enjoy a round of golf at The Winston Golf Club or stop by Lina’s Italian Market for dinner inspiration. Quick routes to downtown, local restaurants, playgrounds, and green spaces make this pocket of the NW one of the most loved in the city. *Now under construction with an anticipated completion in February 2026—offering you a rare opportunity to customize every detail and create your dream home today!
| COMMUNITY | Tuxedo Park |
| PROPERTY TYPE | Detached |
| BUILDING TYPE | House |
| STYLE | 2 Storey |
| YEAR BUILT | 2026 |
| SQUARE FOOTAGE | 2,888 |
| BEDROOMS | 5 |
| BATHROOMS | 5.00 |
| BASEMENT | Full |
| AMENITIES | |
| APPLIANCES | Built-In Oven, Dishwasher, Garage Control(s), Gas Cooktop, Microwave, Range Hood, Refrigerator, Washer/Dryer |
| COOLING | Rough-In |
| FIREPLACE | Gas, Living Room |
| FLOORING | Carpet, Hardwood, Tile, Vinyl Plank |
| HEATING | Forced Air |
| LAUNDRY | Upper Level |
| LOT FEATURES | Back Lane, Back Yard, City Lot, Front Yard, Low Maintenance Landscape, Rectangular Lot |
| PARKING | Double Garage Detached |
| RESTRICTIONS | None Known |
| ROOF | Asphalt Shingle |
| TITLE | Fee Simple |
| BROKER | RE/MAX House of Real Estate |
| ROOMS | DIMENSIONS (m) | LEVEL |
|---|---|---|
| Bedroom | 12`3" x 14`0" | Basement |
| Bedroom | 11`4" x 11`7" | Basement |
| Media Room | 15`9" x 12`1" | Basement |
| Game Room | 21`0" x 15`0" | Basement |
| 5pc Bathroom | Basement | |
| Foyer | 16`2" x 8`8" | Main |
| 2pc Bathroom | Main | |
| Living Room | 16`6" x 16`0" | Main |
| Kitchen | 21`10" x 12`6" | Main |
| Pantry | 15`6" x 15`10" | Main |
| Dining Room | 13`7" x 12`2" | Main |
| Office | 13`7" x 12`2" | Main |
| Mud Room | 11`5" x 5`10" | Main |
| Bedroom - Primary | 16`10" x 15`0" | Second |
| Walk-In Closet | 8`8" x 13`2" | Second |
| Bedroom | 11`6" x 11`6" | Second |
| Bedroom | 11`0" x 12`2" | Second |
| Loft | 13`6" x 15`2" | Second |
| Laundry | 6`2" x 7`8" | Second |
| 4pc Ensuite bath | Second | |
| 5pc Ensuite bath | Second | |
| 4pc Ensuite bath | Second |

