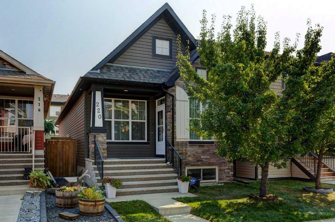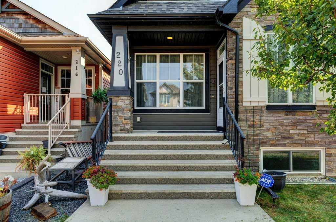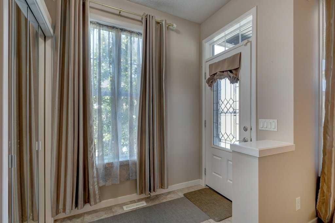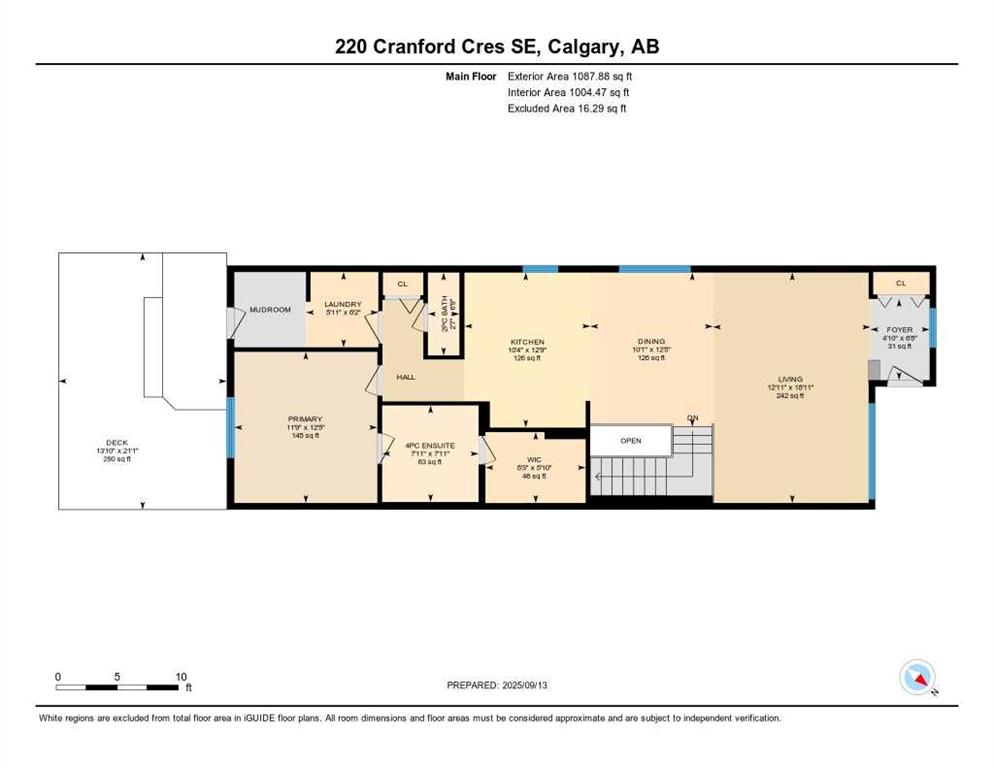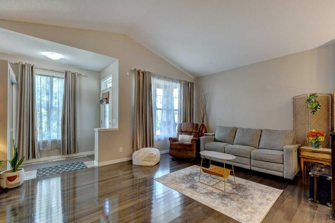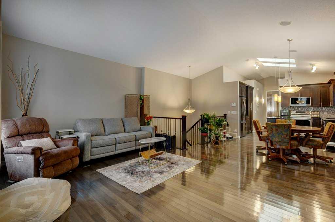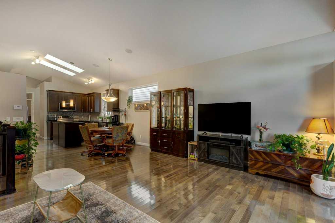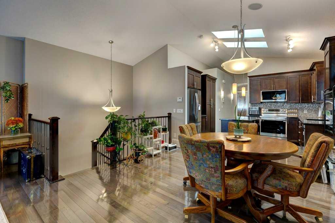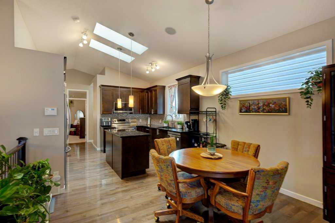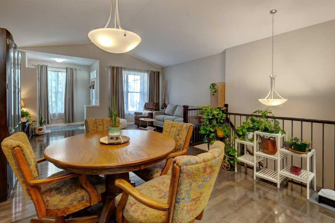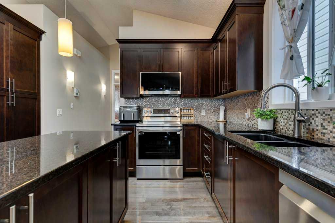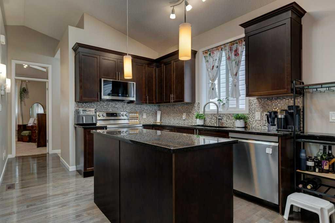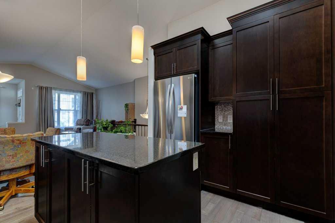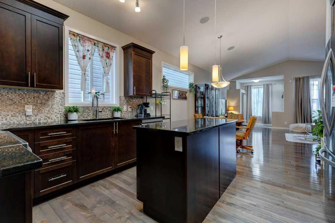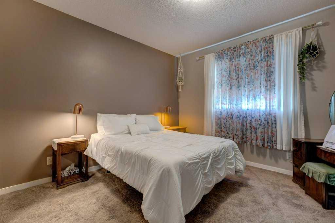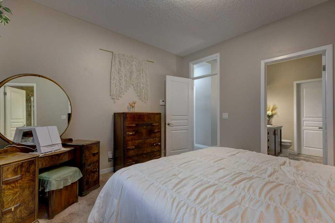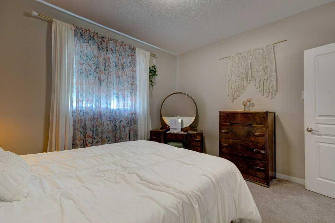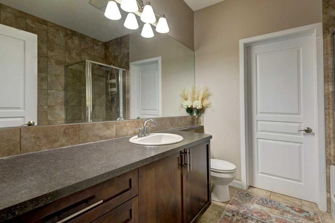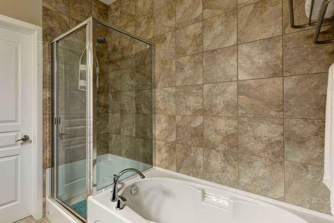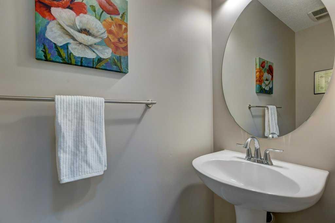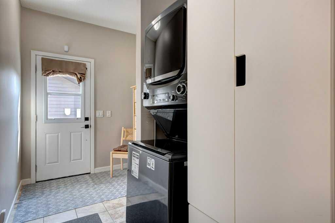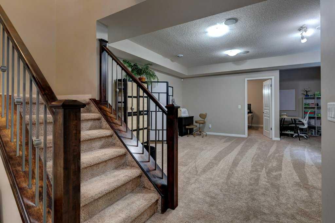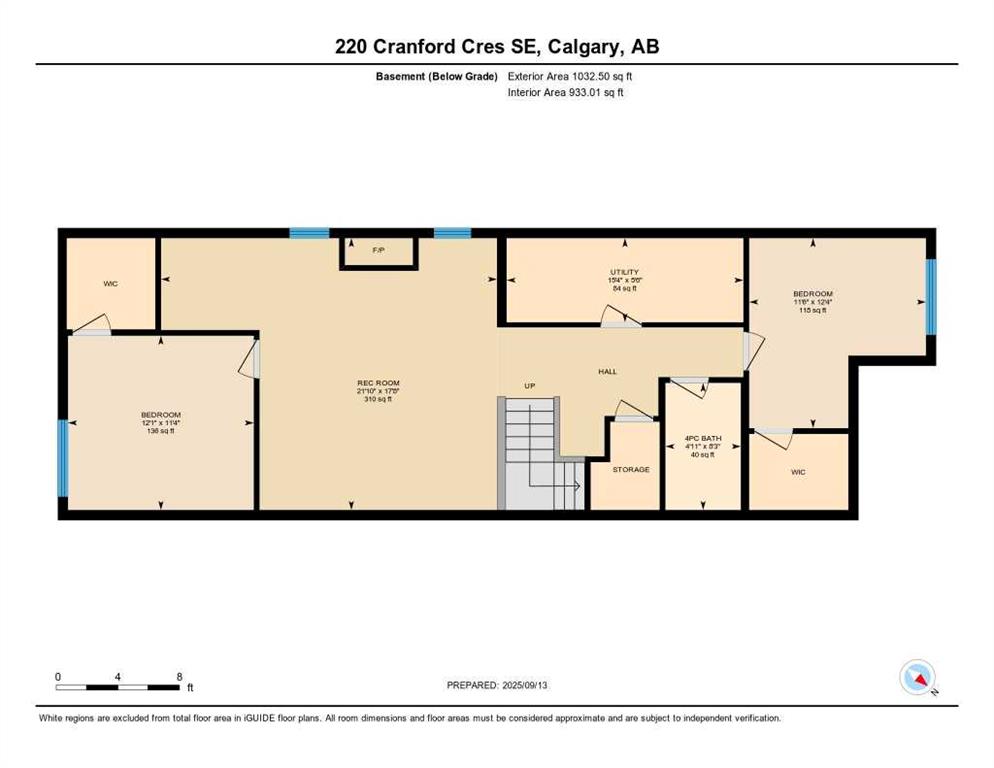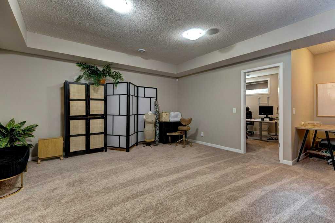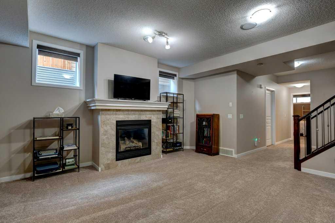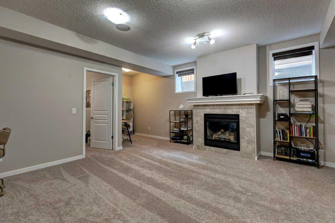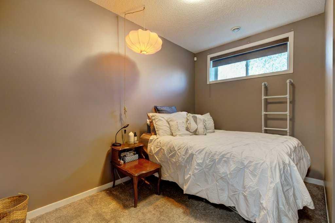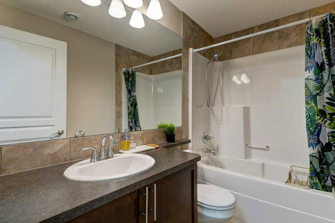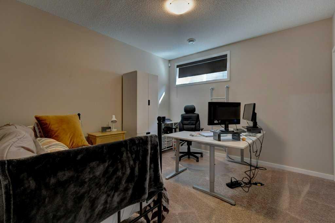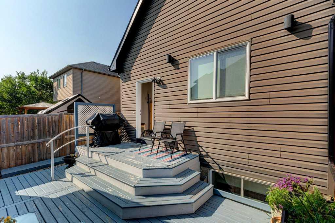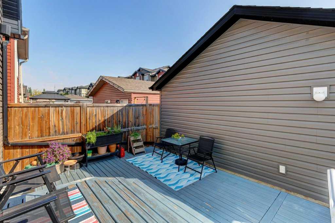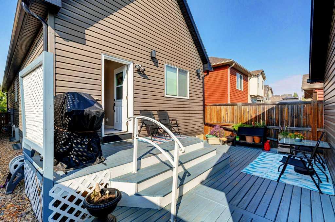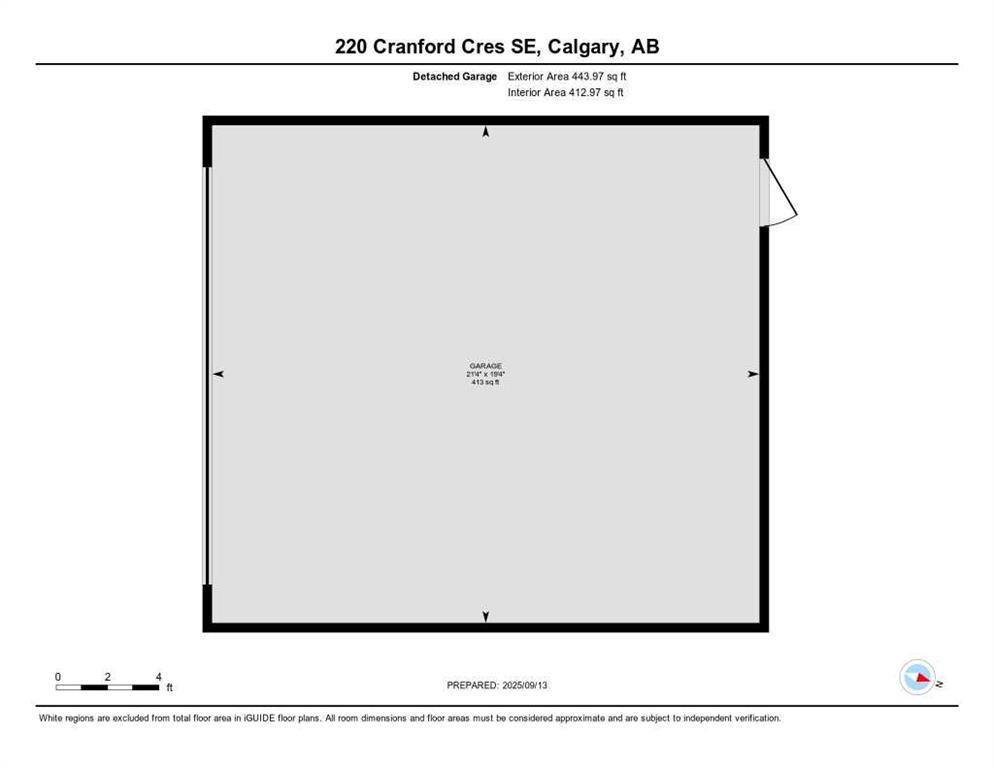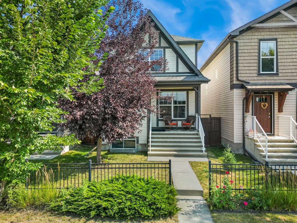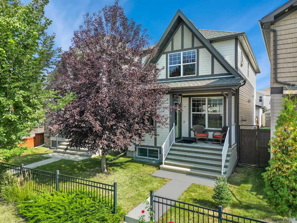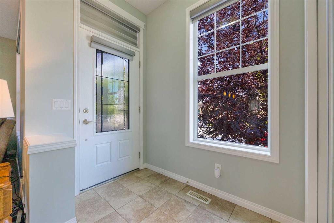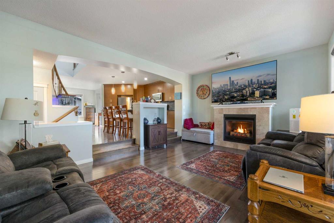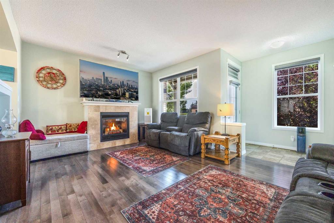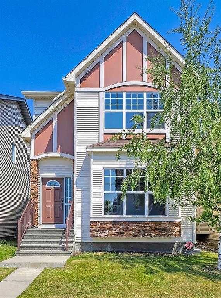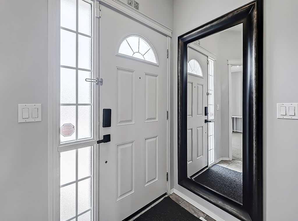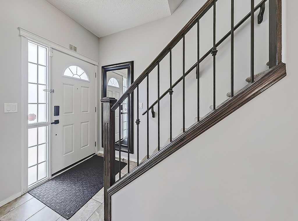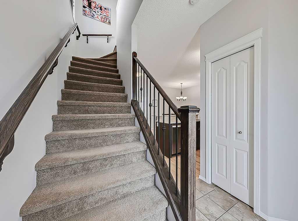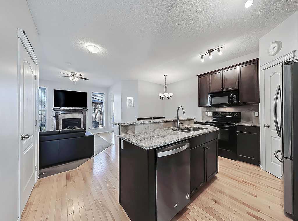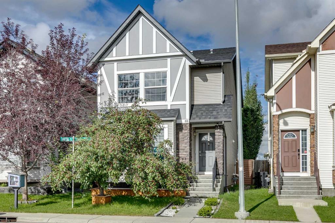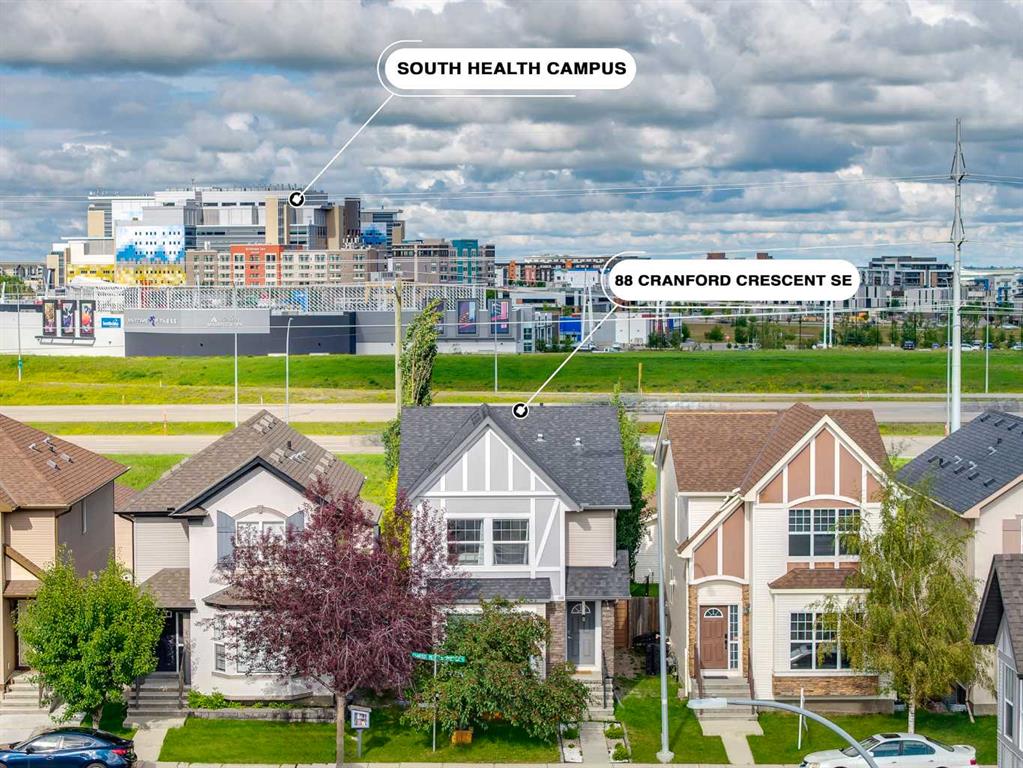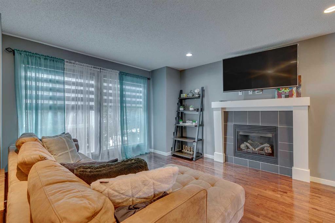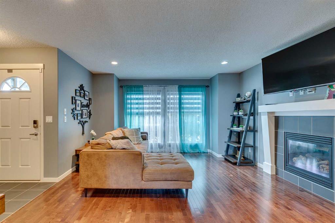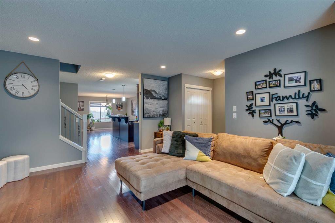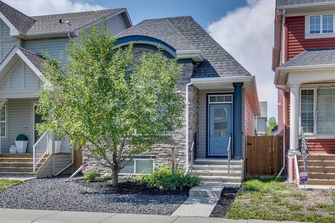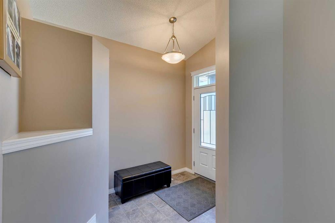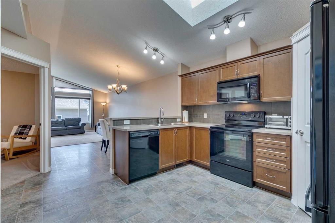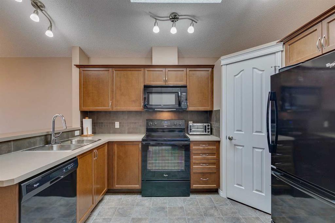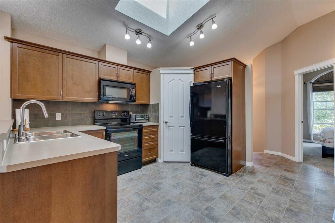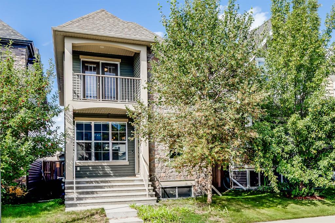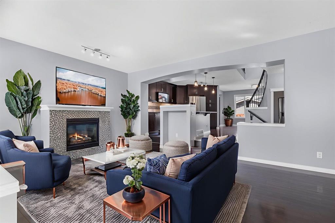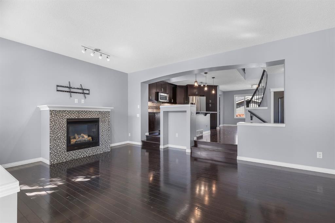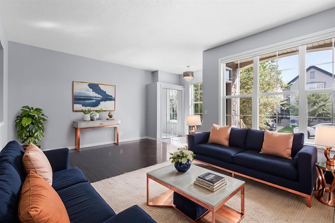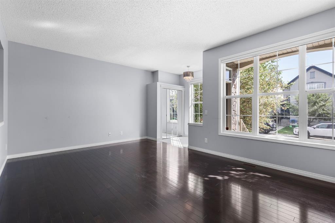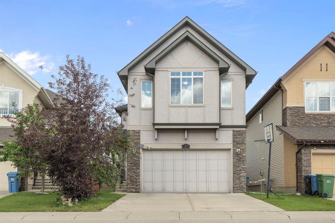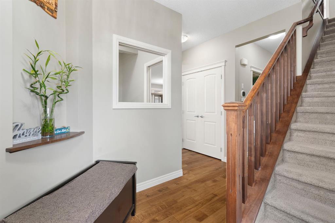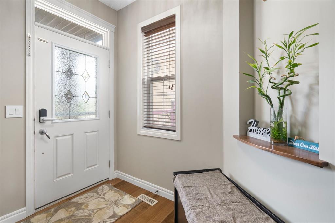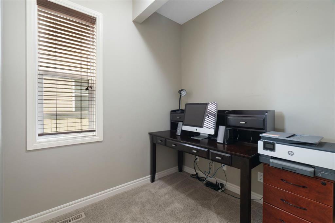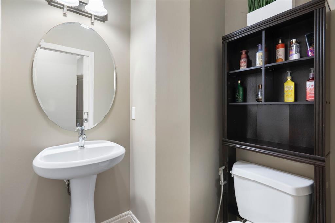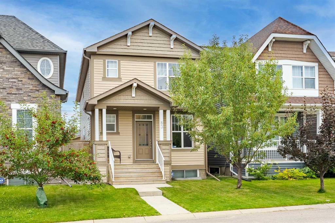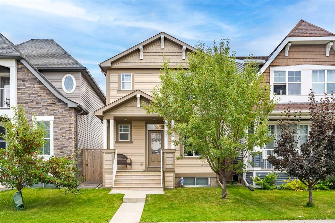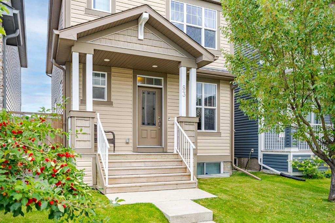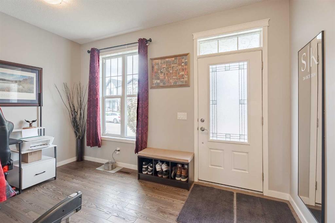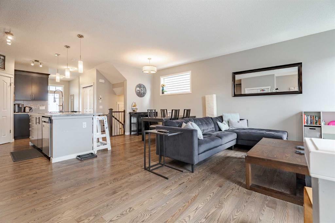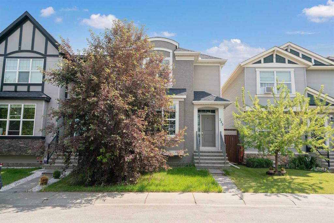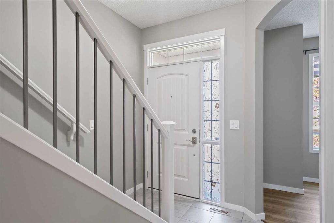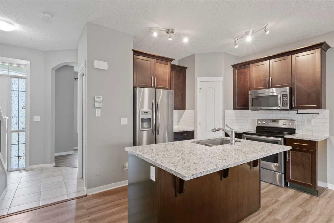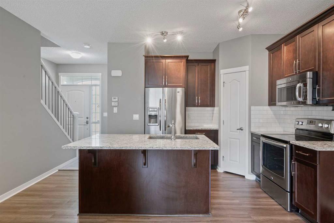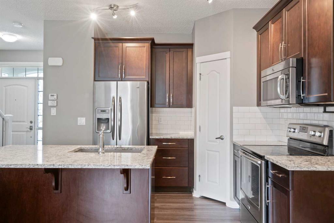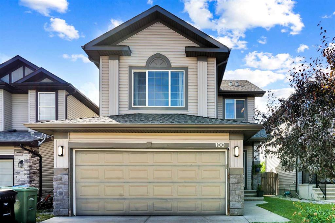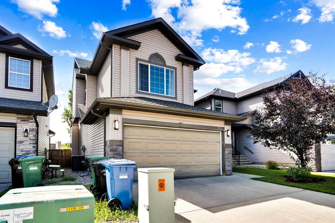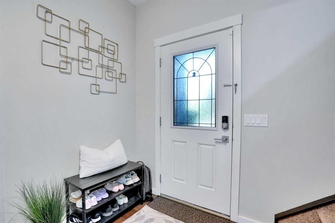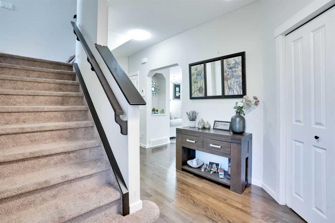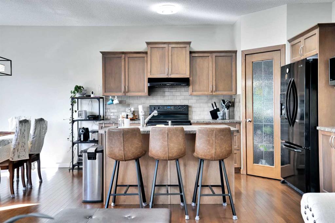220 Cranford Crescent SE
Calgary T3M 0X9
MLS® Number: A2256578
$ 618,000
3
BEDROOMS
2 + 1
BATHROOMS
2011
YEAR BUILT
This beautifully maintained home combines modern elegance with everyday convenience and the floor plan impresses on all levels. The main floor open-concept is highlighted by gleaming hardwood floors, a neutral color palette, and abundant natural light, thanks to the additional two skylights. The chef-inspired kitchen features upscale cabinetry, granite countertops, spacious kitchen island, designer backsplash, newer stainless steel appliances and a functional layout perfect for both cooking and entertaining. The main floor also includes a spacious primary suite with a luxurious ensuite and walk-in closet, a convenient laundry room with a newer washer and dryer, a 1/2 bath and a well-designed mudroom — all thoughtfully placed for seamless daily living. The fully finished basement extends your living space with large windows, a cozy fireplace, an expansive recreation area, two additional bedrooms, a full 4-piece bathroom, and ample storage. The SOUTH backyard offers a private, decked area with a gas BBQ hookup, ideal for gatherings and summer evenings. A double garage with paved lane access adds both security and convenience. Note: All appliances are newer less than 2 years and the Hot Water tank is 2025. Perfectly situated on a quiet crescent, this home is close to schools, transit, major roadways, shopping, and everyday amenities. Impeccably cared for and move-in ready, it offers the perfect blend of comfort and style. DONT MISS OUT!!! Book an appointment with your favorite Realtor and experience this lovely home - you deserve it!
| COMMUNITY | Cranston |
| PROPERTY TYPE | Detached |
| BUILDING TYPE | House |
| STYLE | Bungalow |
| YEAR BUILT | 2011 |
| SQUARE FOOTAGE | 1,087 |
| BEDROOMS | 3 |
| BATHROOMS | 3.00 |
| BASEMENT | Finished, Full |
| AMENITIES | |
| APPLIANCES | Dishwasher, Dryer, Electric Stove, Garage Control(s), Microwave Hood Fan, Refrigerator, Washer, Water Softener |
| COOLING | None |
| FIREPLACE | Basement, Gas |
| FLOORING | Carpet, Ceramic Tile, Hardwood |
| HEATING | Forced Air |
| LAUNDRY | Main Level |
| LOT FEATURES | Back Lane, Back Yard, Low Maintenance Landscape |
| PARKING | Double Garage Detached |
| RESTRICTIONS | Restrictive Covenant |
| ROOF | Asphalt Shingle |
| TITLE | Fee Simple |
| BROKER | RE/MAX Realty Professionals |
| ROOMS | DIMENSIONS (m) | LEVEL |
|---|---|---|
| Bedroom | 12`4" x 11`6" | Basement |
| Bedroom | 11`4" x 12`1" | Basement |
| Game Room | 17`8" x 21`10" | Basement |
| 4pc Bathroom | 8`3" x 4`11" | Basement |
| 2pc Bathroom | 6`9" x 2`7" | Main |
| Laundry | 6`2" x 5`11" | Main |
| 4pc Ensuite bath | 7`11" x 7`11" | Main |
| Living Room | 18`11" x 12`11" | Main |
| Dining Room | 12`8" x 10`1" | Main |
| Kitchen | 12`9" x 10`4" | Main |
| Bedroom - Primary | 12`5" x 11`9" | Main |

