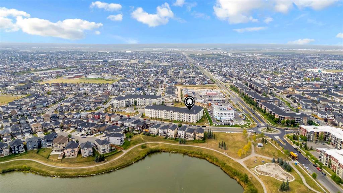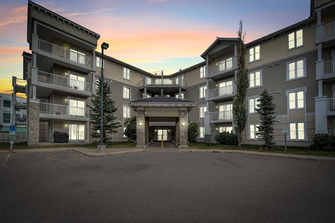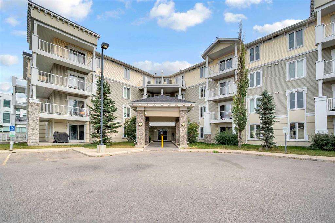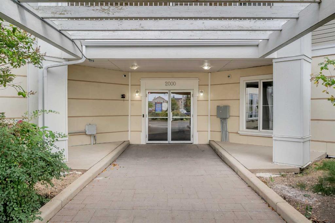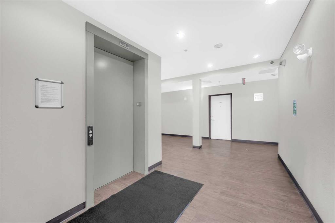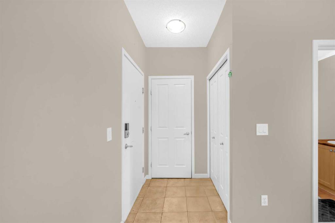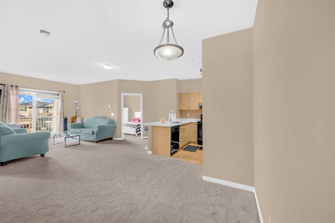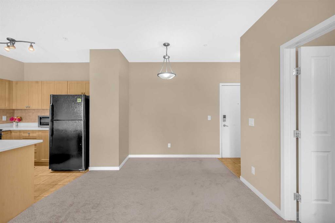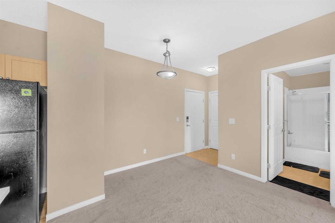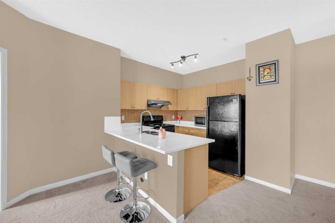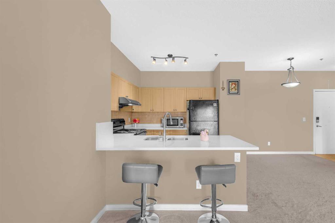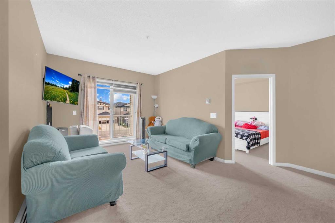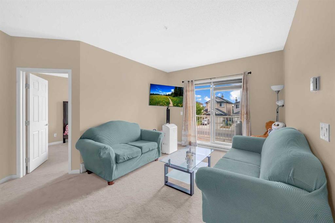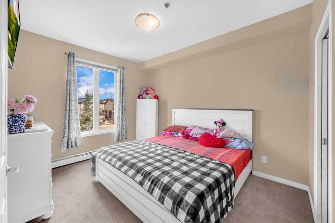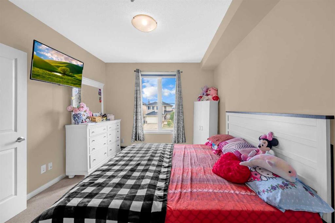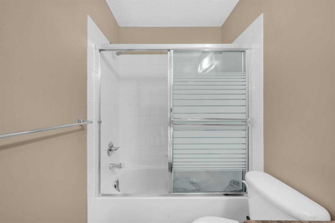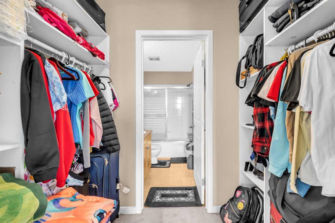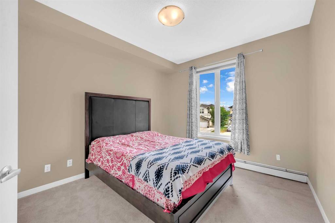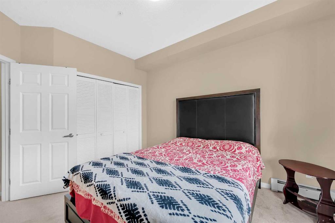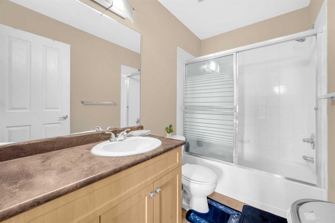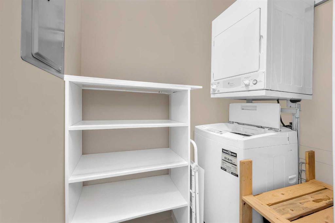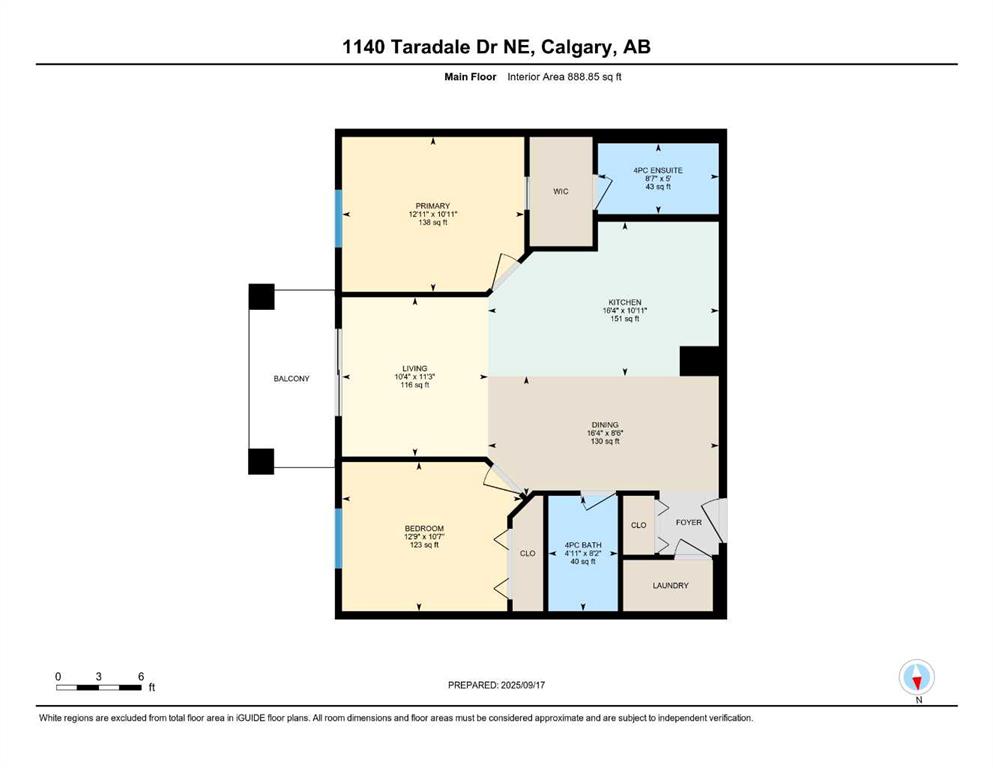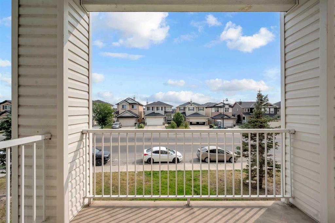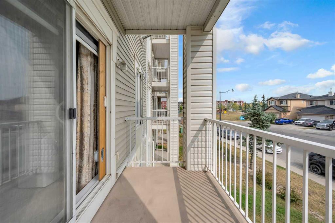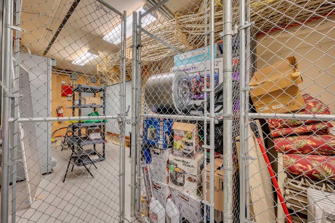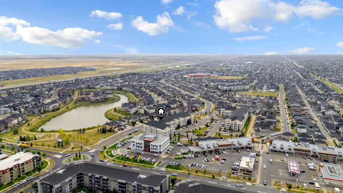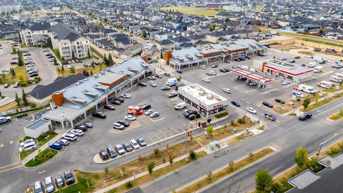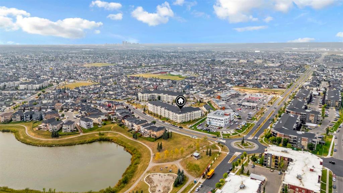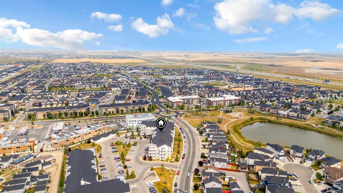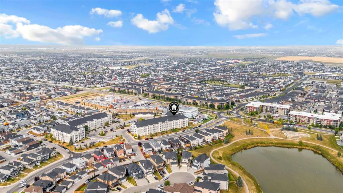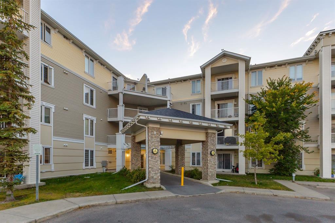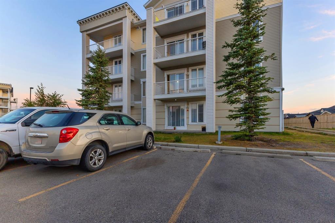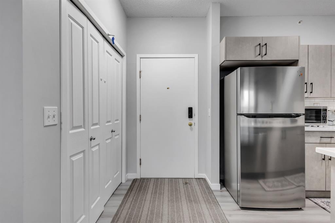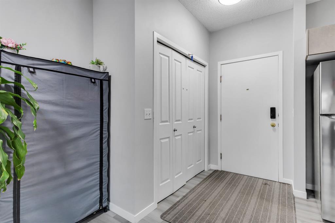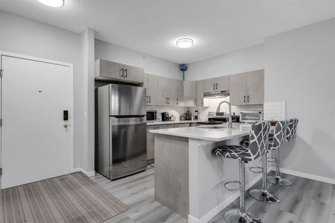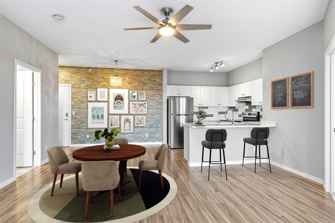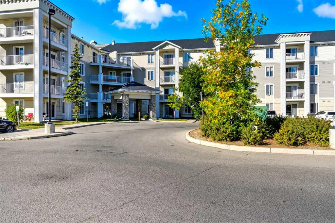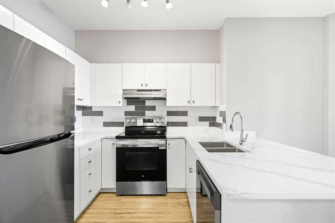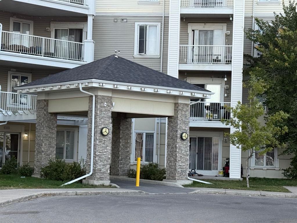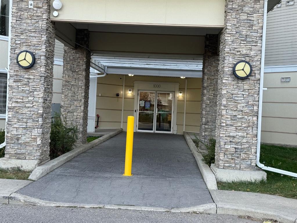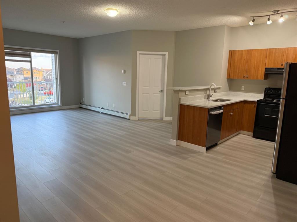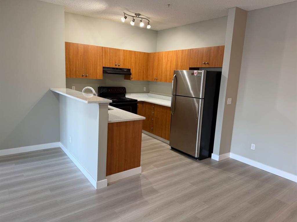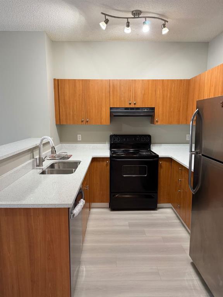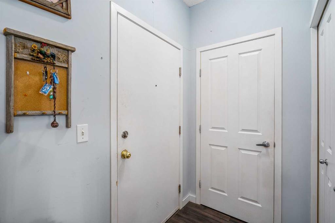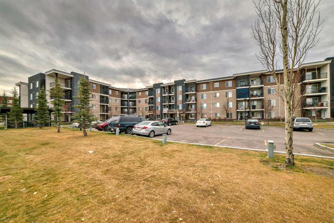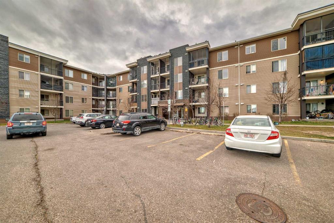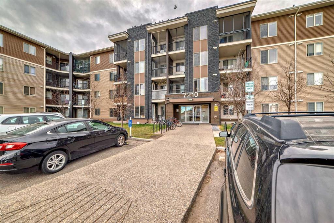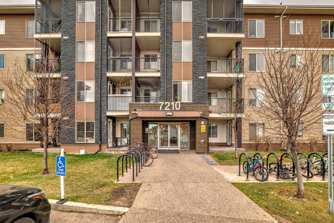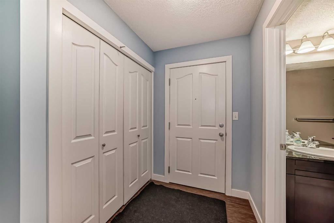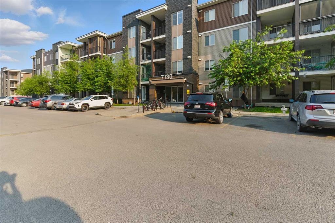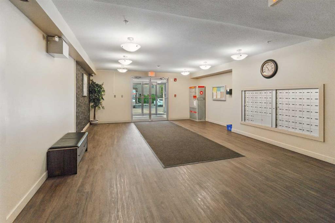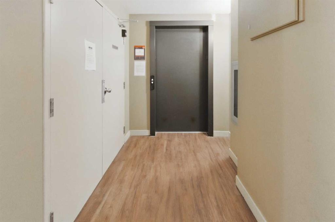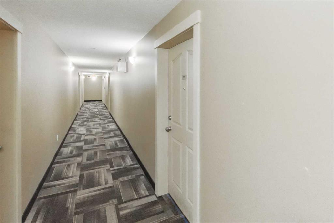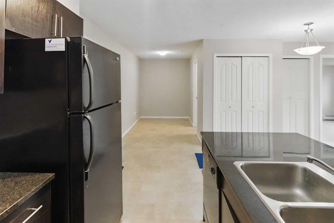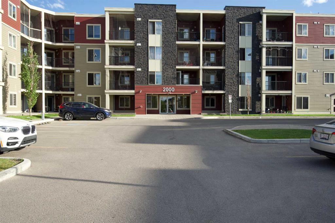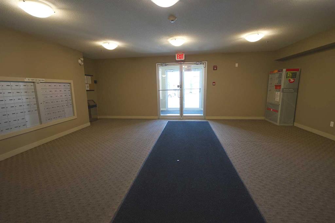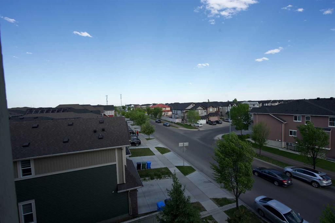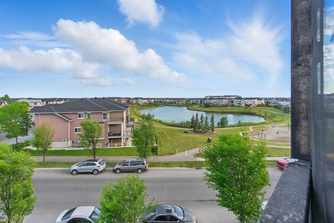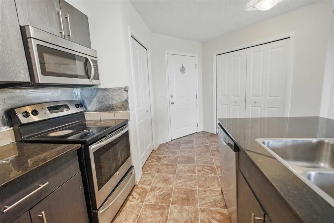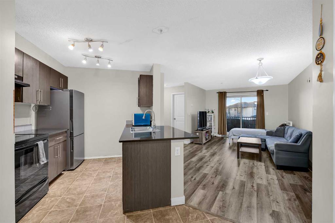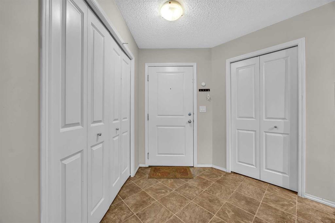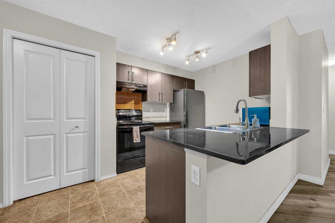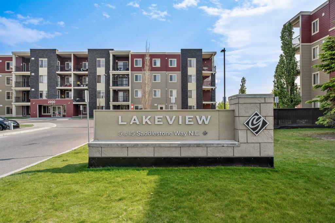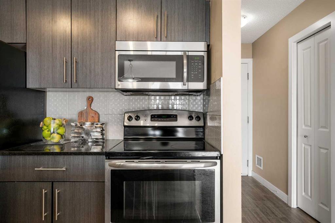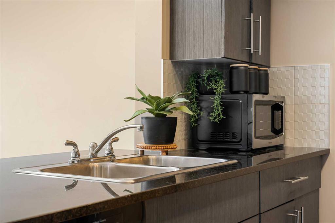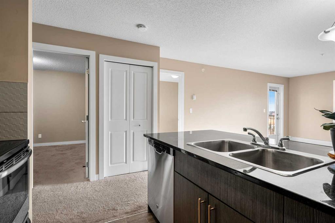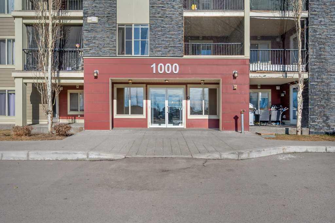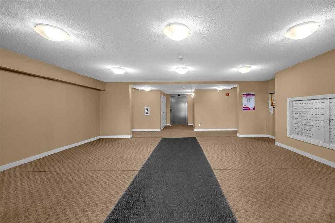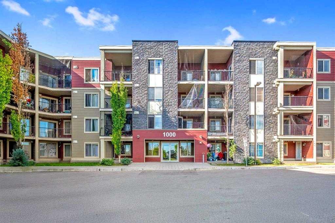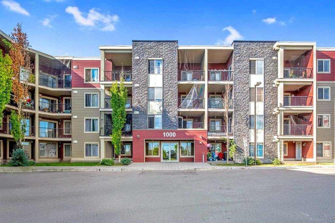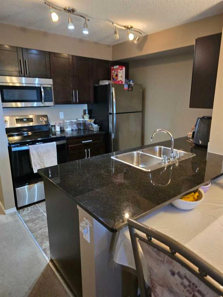2212, 1140 Taradale Drive NE
Calgary T3J0G1
MLS® Number: A2257971
$ 259,000
2
BEDROOMS
2 + 0
BATHROOMS
2007
YEAR BUILT
2 BED 2 BATH / UNDERGROUND PARKING STALL / STORAGE / ALL UTILITIES INCLUDED IN CONDO FEES / SCHOOLS NEARBY / SHOPPING PLAZA NEARBY / EASY ACCESS TO TRANSIT Welcome to this beautiful well maintained 2 bedroom 2 bath unit with open concept layout in desired community of Taradale. As you enter, you are greeted by the open concept living room and a spacious kitchen. Primary bedroom offers a large walk in closet and ensuite 4 piece bath. Second room is decent size. Walking distance to transit, school, park and various other amenities, this apartment complex offers it all. Condo fee includes major expenses such as heat, water and electricity. Apart from all other features, you get your personal underground parking slot and plenty of shared parking space at the front entrance. Also, there is storage space included in the building for various needs. You get quick access to Stoney and Metis trail making it convenient and closer to travel around. Don't wait up and Book your showing now!
| COMMUNITY | Taradale |
| PROPERTY TYPE | Apartment |
| BUILDING TYPE | Low Rise (2-4 stories) |
| STYLE | Single Level Unit |
| YEAR BUILT | 2007 |
| SQUARE FOOTAGE | 889 |
| BEDROOMS | 2 |
| BATHROOMS | 2.00 |
| BASEMENT | |
| AMENITIES | |
| APPLIANCES | Dishwasher, Electric Stove, Refrigerator, Washer/Dryer Stacked |
| COOLING | None |
| FIREPLACE | N/A |
| FLOORING | Carpet, Linoleum |
| HEATING | Baseboard |
| LAUNDRY | In Unit, Laundry Room |
| LOT FEATURES | |
| PARKING | Underground |
| RESTRICTIONS | Call Lister |
| ROOF | |
| TITLE | Fee Simple |
| BROKER | PREP Realty |
| ROOMS | DIMENSIONS (m) | LEVEL |
|---|---|---|
| 4pc Bathroom | 4`11" x 8`2" | Main |
| 4pc Ensuite bath | 8`7" x 5`0" | Main |
| Bedroom | 12`9" x 10`7" | Main |
| Dining Room | 16`4" x 8`6" | Main |
| Kitchen | 16`4" x 10`11" | Main |
| Living Room | 10`4" x 11`3" | Main |
| Bedroom - Primary | 12`11" x 10`11" | Main |

