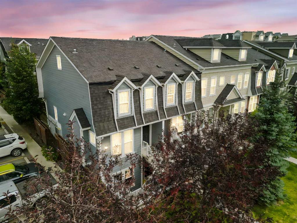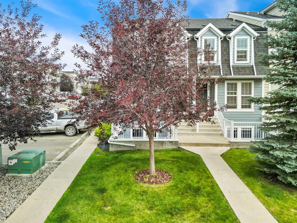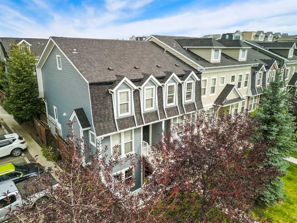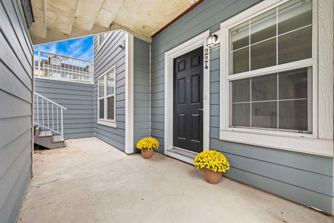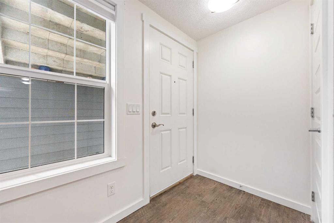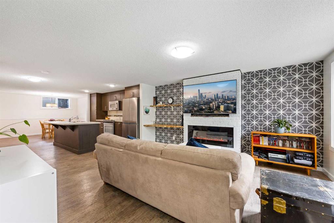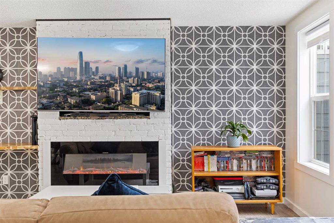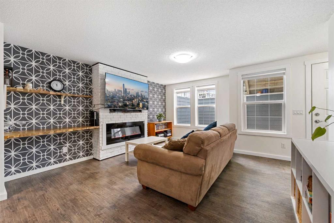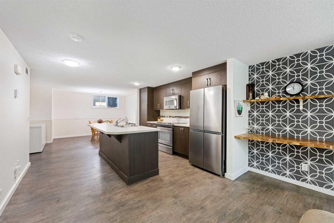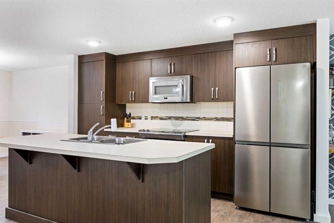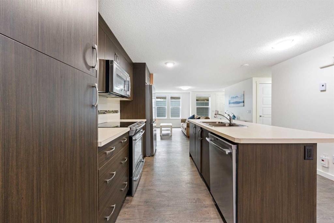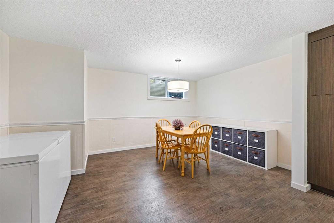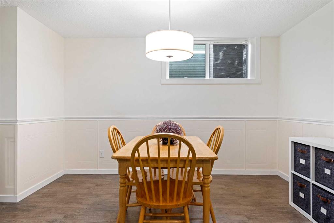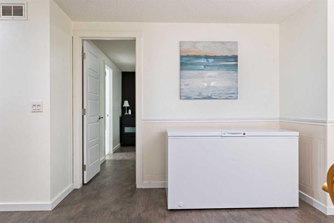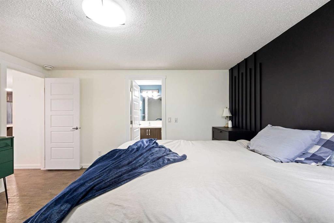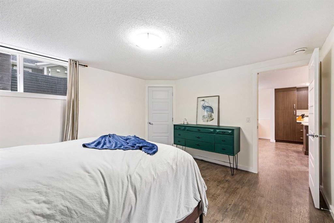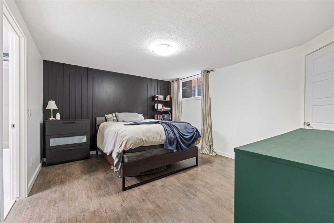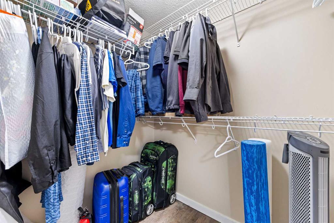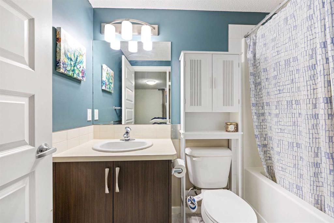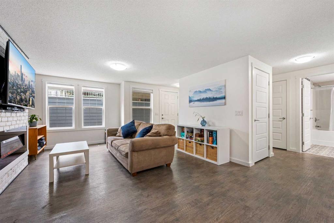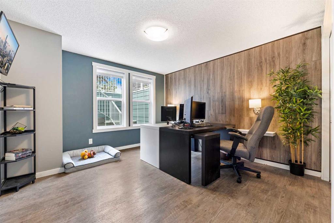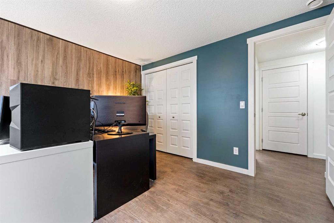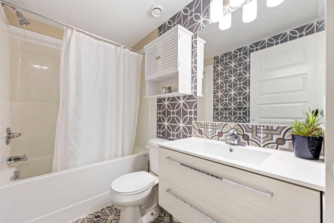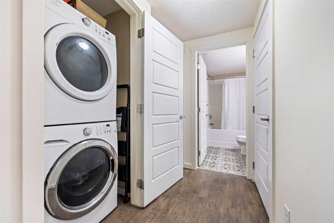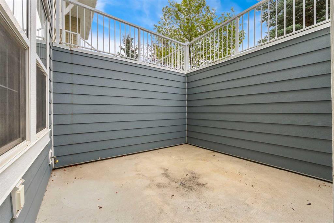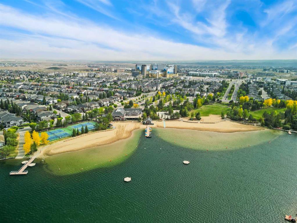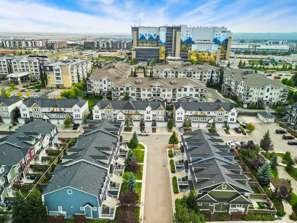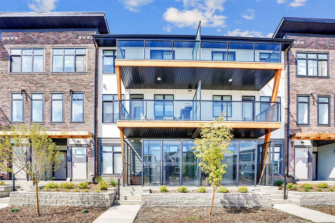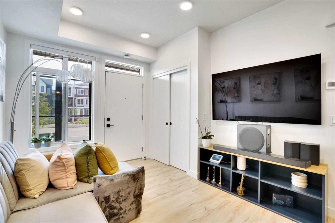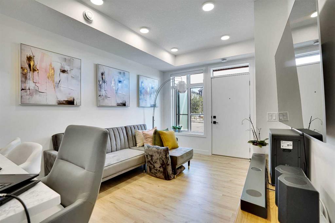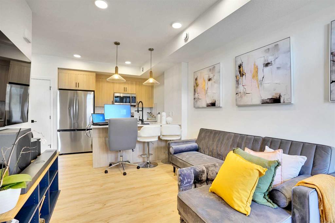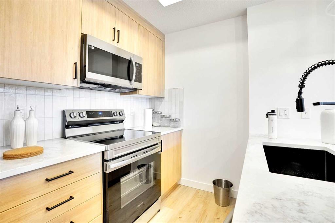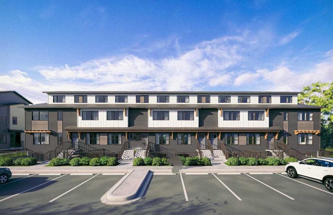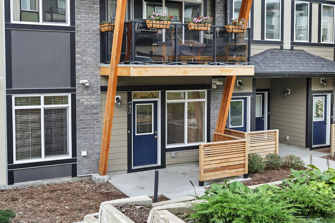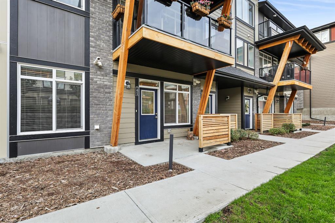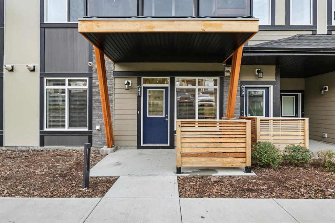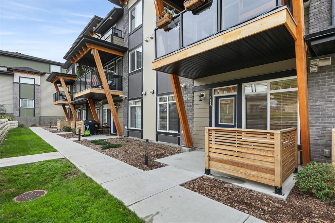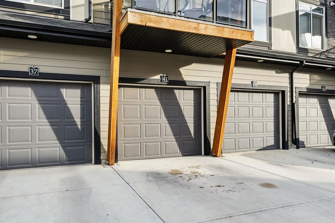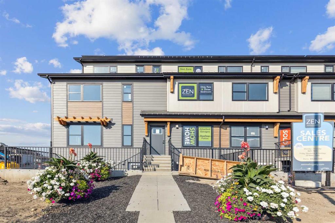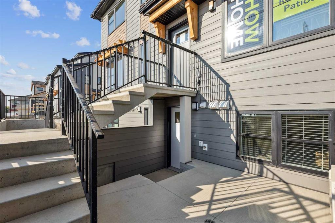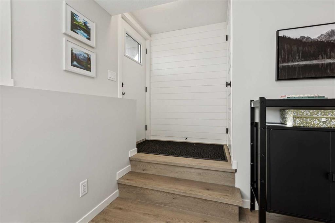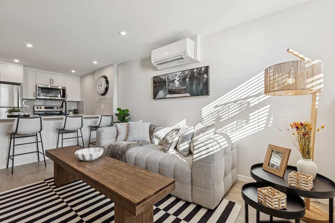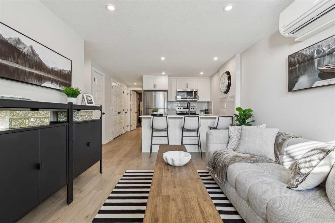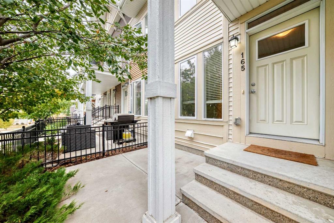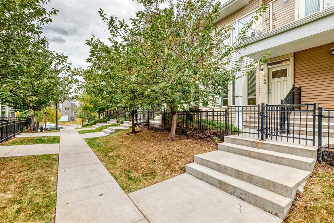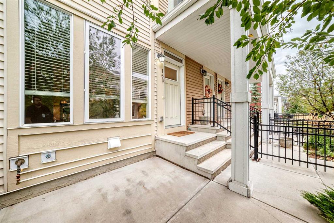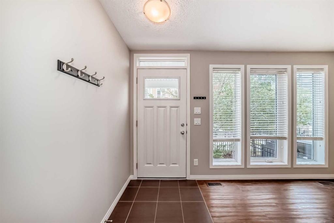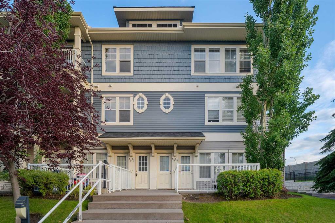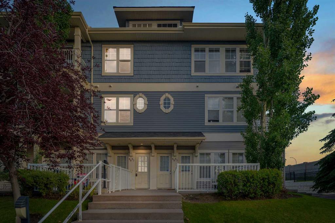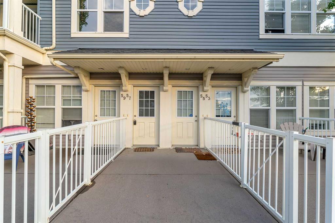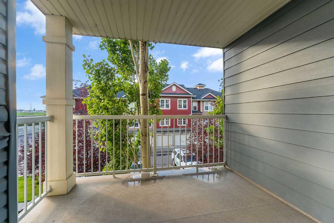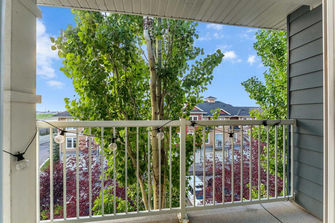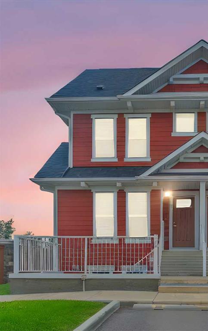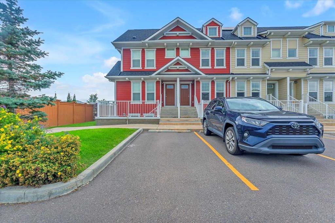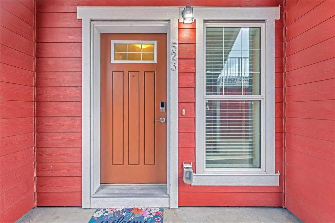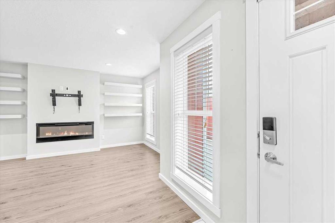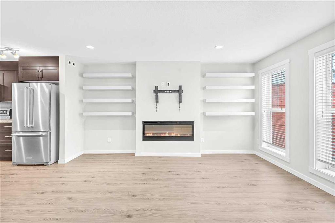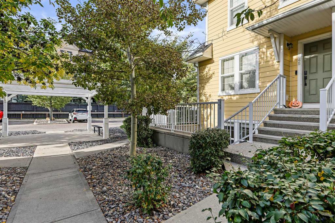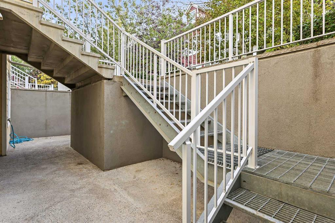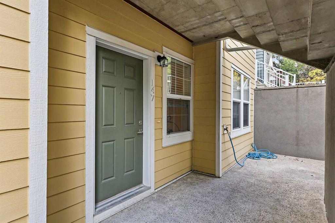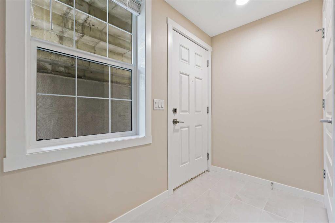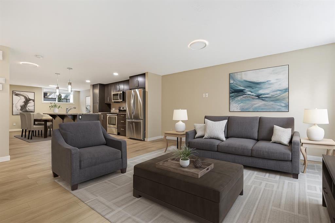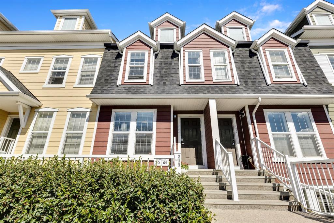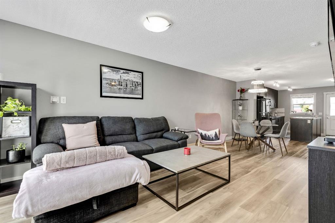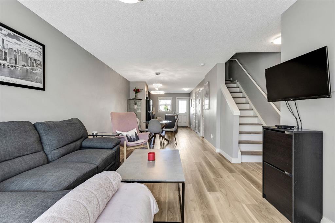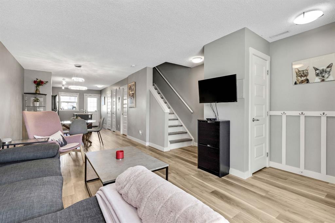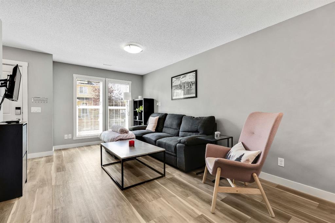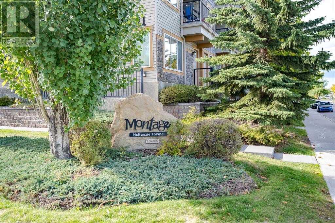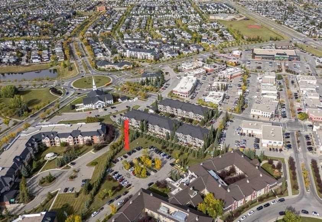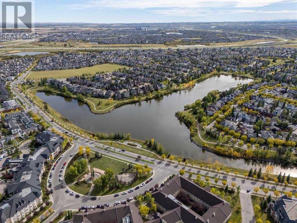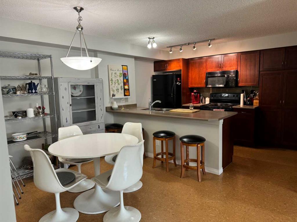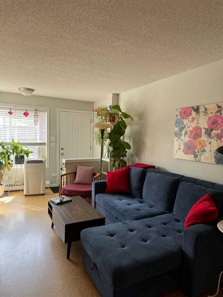224 Auburn Bay Circle SE
Calgary T3M 1S7
MLS® Number: A2257563
$ 309,900
2
BEDROOMS
2 + 0
BATHROOMS
1,189
SQUARE FEET
2012
YEAR BUILT
Step into this spacious 1,100 sq ft gem, where comfort and modern design meet. With two generously sized bedrooms, two full baths, and a private patio for all your outdoor moments, this townhouse offers the incredible value you’ve been looking for—and more. Why You’ll Love It 1.Pet-Friendly – Bring your furry friend along; they’ll love it here, too! 2. Electric Fireplace & In-Floor Heating – Stay cozy all year round with ambient warmth and total comfort, Elegant and Energy Efficient. 3. Stylish Vinyl Plank Flooring – Durable and easy to maintain, with a sleek, modern aesthetic. 4.Upgraded Appliances – Enjoy the convenience of sleek, modern appliances and a gourmet kitchen that elevate your cooking experience. Nestled in the beautiful lake community of Auburn Bay, you’re not just buying a home—you’re buying a lifestyle. Imagine living in a neighborhood that offers serene lakeside living, excellent schools, and access to the South Health Campus for all your healthcare needs. The YMCA and a variety of shopping options are just minutes away, making errands and recreation easy and convenient. For the golf enthusiast, you’ll be minutes away from top-tier golf courses—the perfect place to unwind and enjoy the outdoors. Lifestyle and Location: Not only does this home offer serene lakeside living, but you're also just steps away from excellent schools, the South Health Campus, and plenty of shops and restaurants. Whether you’re catching up on errands, walking your dog to the off leash park or grabbing a coffee, everything you need is right at your doorstep. Plus, with easy access to the Ring Road, commuting is a breeze, and the mountains are just a short drive away for weekend getaways and outdoor adventures. This is more than just a townhouse; it’s a lifestyle that’s perfect for those who crave convenience, nature, and modern living. Ready to make this stunning townhouse yours? Let’s schedule your viewing today!
| COMMUNITY | Auburn Bay |
| PROPERTY TYPE | Row/Townhouse |
| BUILDING TYPE | Other |
| STYLE | Bungalow |
| YEAR BUILT | 2012 |
| SQUARE FOOTAGE | 1,189 |
| BEDROOMS | 2 |
| BATHROOMS | 2.00 |
| BASEMENT | None |
| AMENITIES | |
| APPLIANCES | Dishwasher, Electric Oven, Instant Hot Water, Microwave Hood Fan, Refrigerator, Washer/Dryer Stacked |
| COOLING | None |
| FIREPLACE | Electric, Family Room |
| FLOORING | Tile, Vinyl |
| HEATING | In Floor, Natural Gas |
| LAUNDRY | In Hall, In Unit, Main Level |
| LOT FEATURES | Close to Clubhouse |
| PARKING | Additional Parking, Assigned, Parking Lot, Paved, Plug-In, Stall |
| RESTRICTIONS | Board Approval, Pets Allowed |
| ROOF | Asphalt Shingle |
| TITLE | Fee Simple |
| BROKER | Century 21 Bamber Realty LTD. |
| ROOMS | DIMENSIONS (m) | LEVEL |
|---|---|---|
| 4pc Bathroom | 8`0" x 4`11" | Main |
| 4pc Ensuite bath | 8`0" x 4`11" | Main |
| Bedroom | 11`6" x 11`8" | Main |
| Dining Room | 14`11" x 10`2" | Main |
| Kitchen | 14`11" x 13`7" | Main |
| Living Room | 13`6" x 14`8" | Main |
| Bedroom - Primary | 13`10" x 14`8" | Main |
| Furnace/Utility Room | 7`9" x 6`10" | Main |

