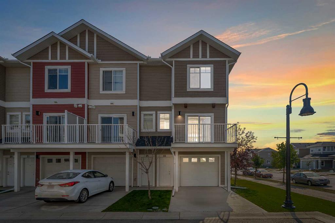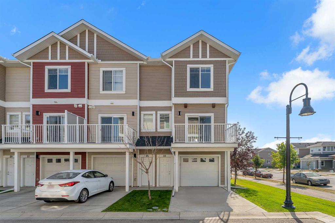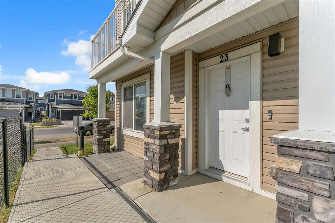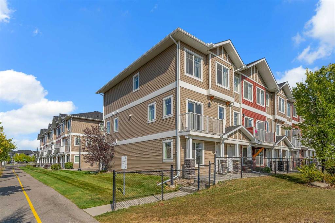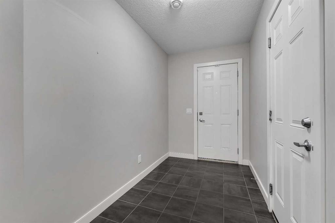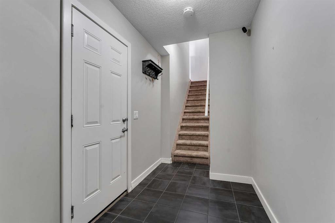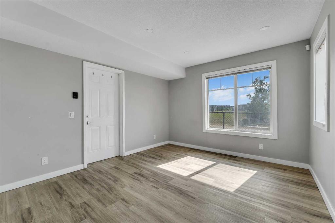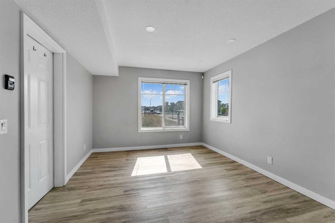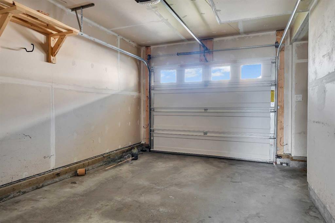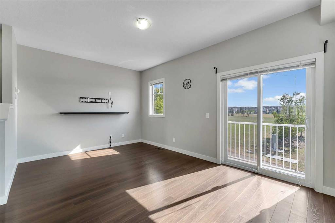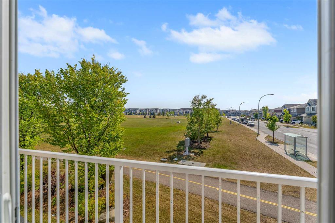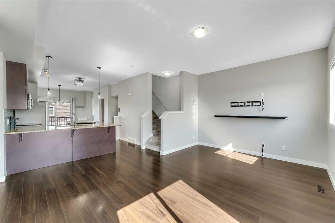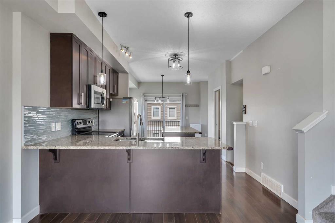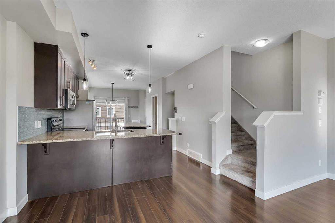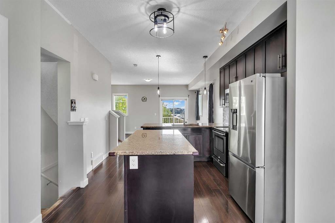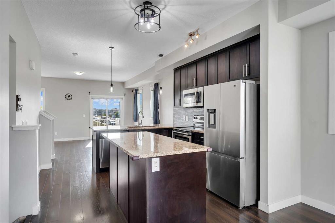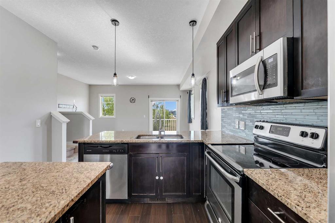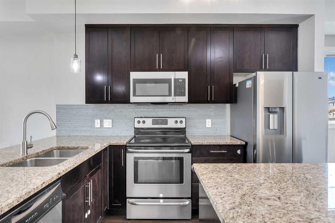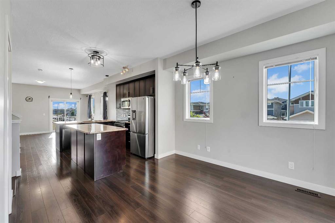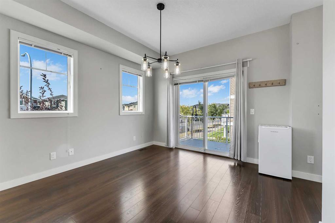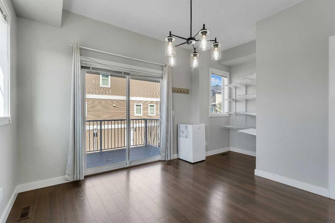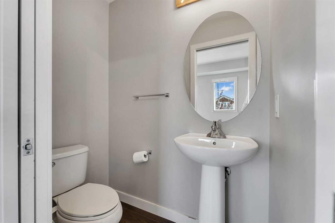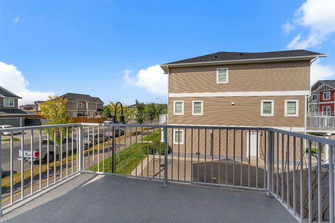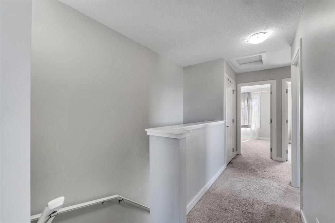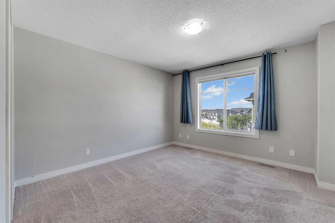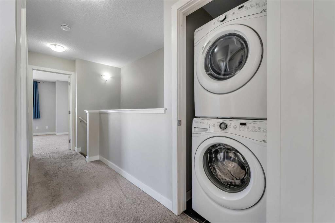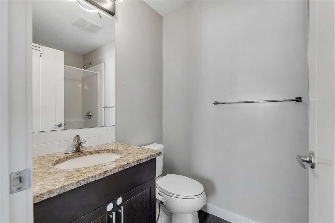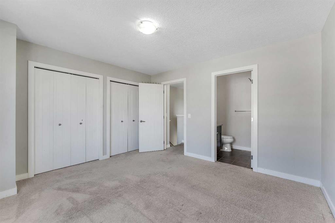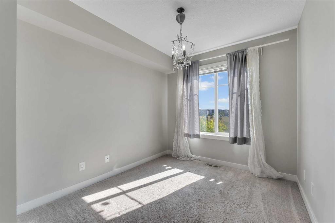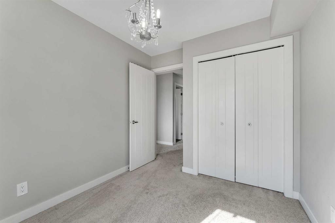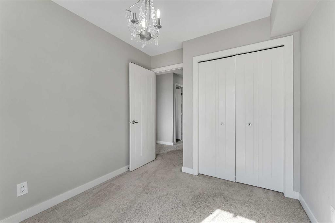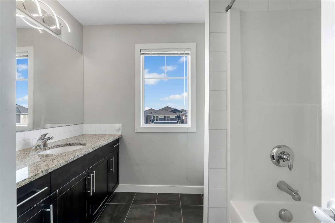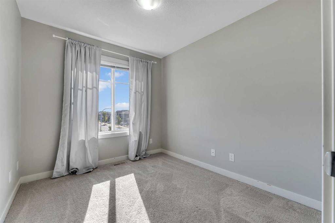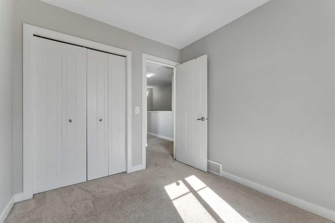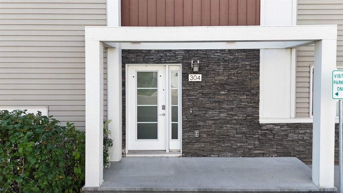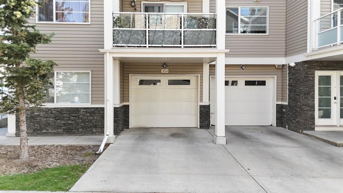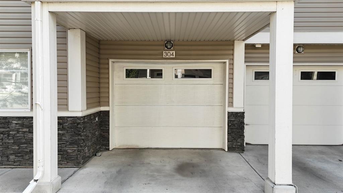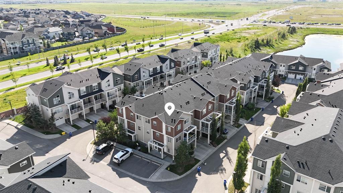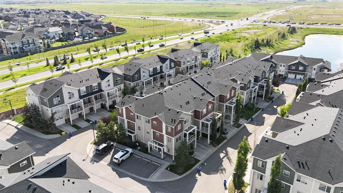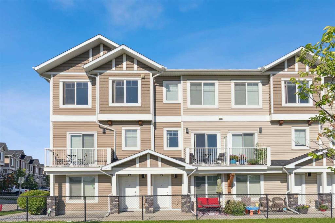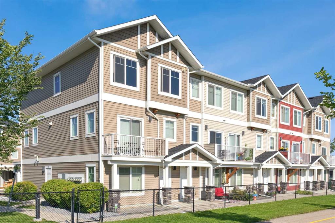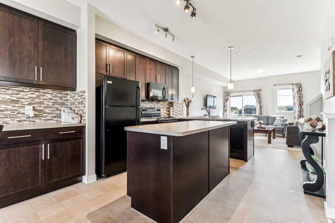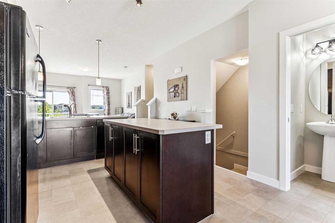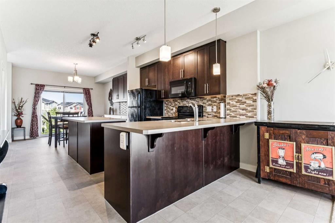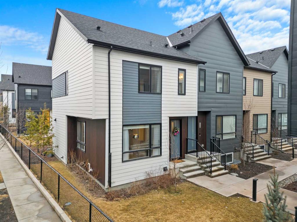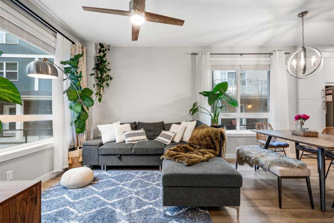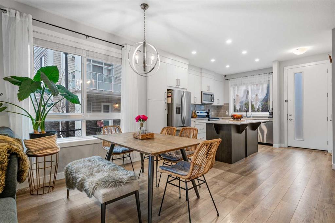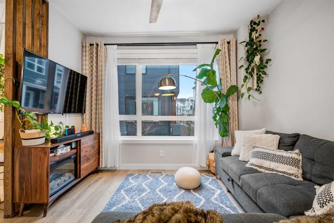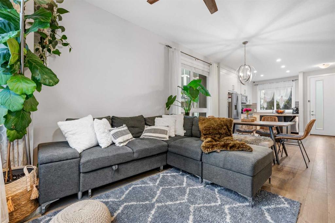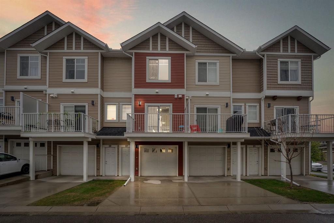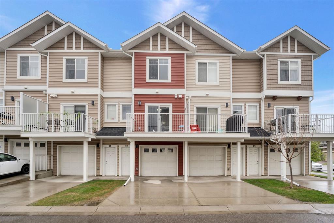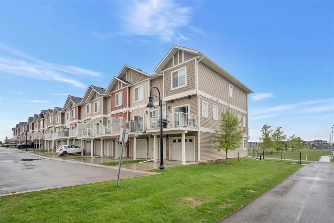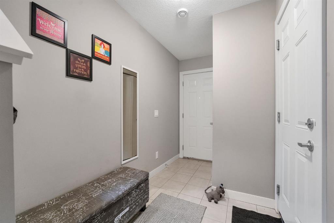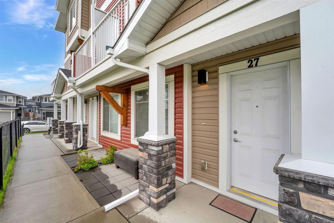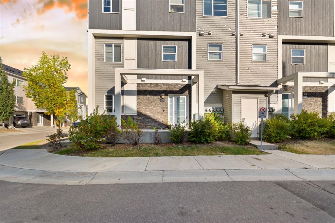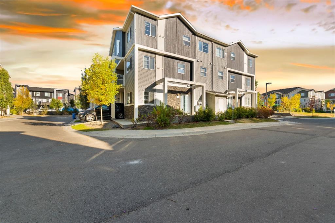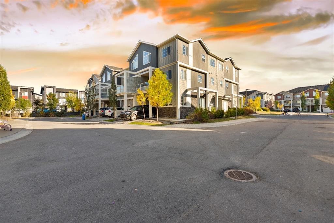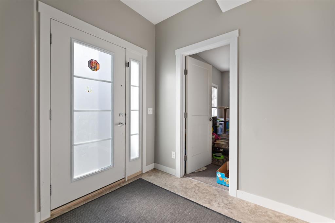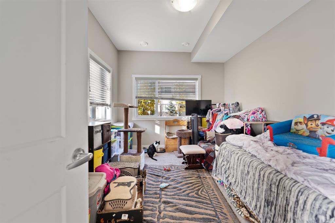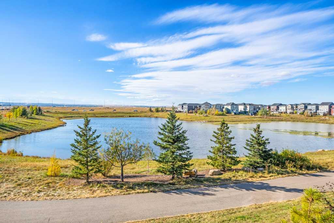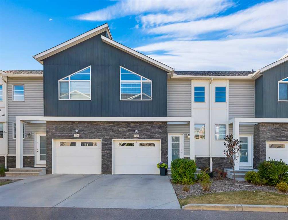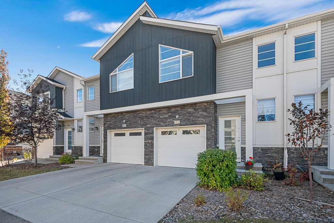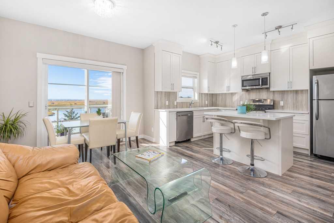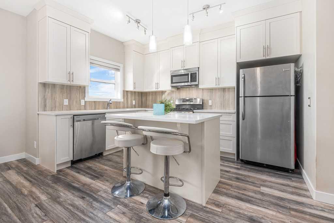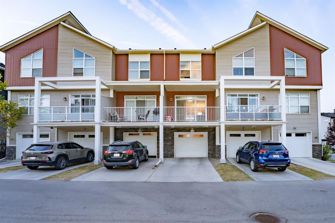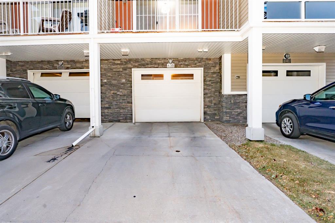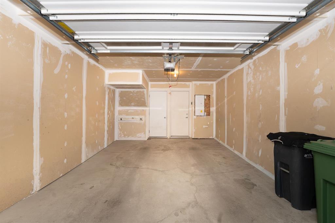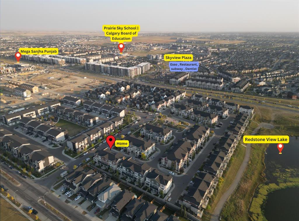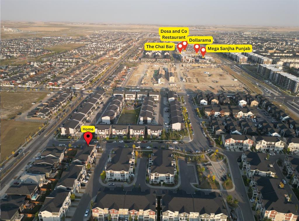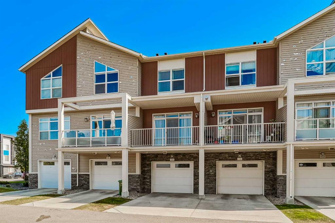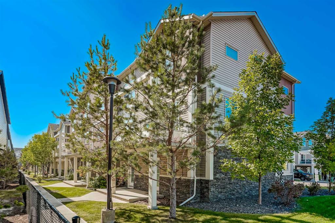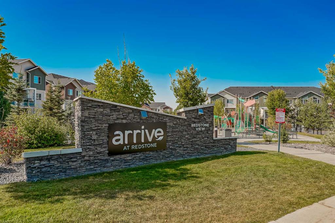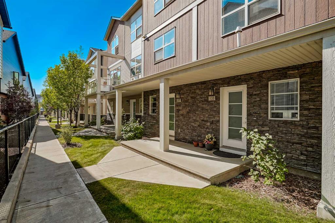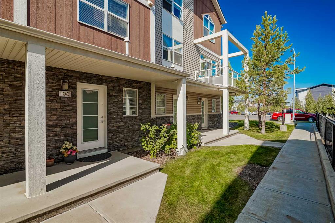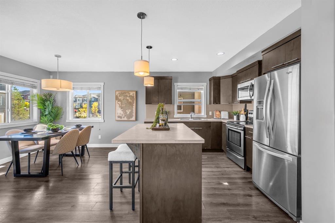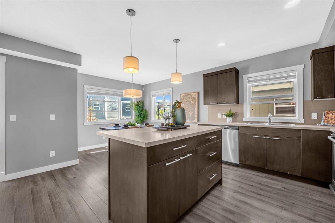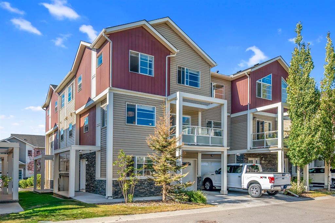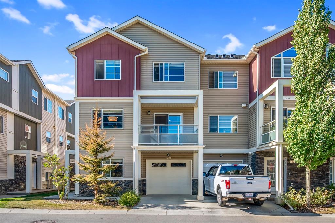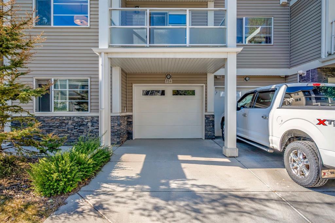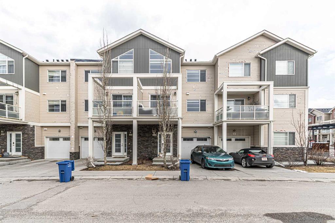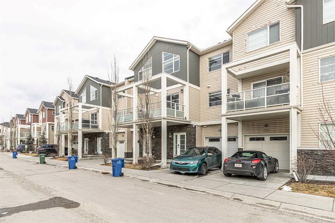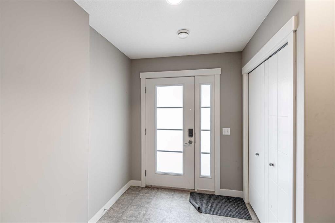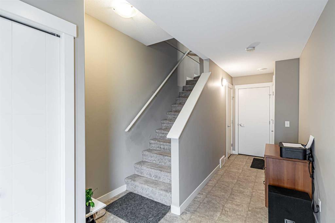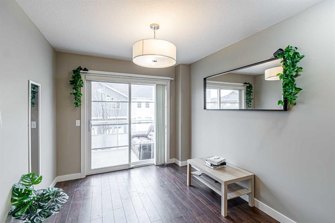23 redstone Circle NE
Calgary T3N0M8
MLS® Number: A2257689
$ 395,000
3
BEDROOMS
2 + 1
BATHROOMS
1,469
SQUARE FEET
2015
YEAR BUILT
All homebuyers should rejoice! We are pleased to present this magnificent three-bedroom townhouse, which is very remarkable. This property, which includes a flex space and an expansive single-car garage, is made to meet all of your needs. The open-concept design makes the space cozy and inviting, making it ideal for hosting family and friends. Throughout the house, granite countertops provide a sense of sophistication and elegance that will instantly make you feel at home. The house is also in a great position, backing onto a peaceful soccer field, which offers a peaceful respite from the daily grind. Located on a desirable corner lot, you'll have enough of side parking for your vehicles and guests. Transportation has never been easier, thanks to the convenient location near the bus stop. Make the wise decision and embrace this fantastic opportunity to make this townhouse your own!
| COMMUNITY | Redstone |
| PROPERTY TYPE | Row/Townhouse |
| BUILDING TYPE | Five Plus |
| STYLE | 3 Storey |
| YEAR BUILT | 2015 |
| SQUARE FOOTAGE | 1,469 |
| BEDROOMS | 3 |
| BATHROOMS | 3.00 |
| BASEMENT | None |
| AMENITIES | |
| APPLIANCES | Dishwasher, Electric Range, Garage Control(s), Microwave Hood Fan, Refrigerator, Washer/Dryer |
| COOLING | None |
| FIREPLACE | N/A |
| FLOORING | Carpet, Laminate, Tile |
| HEATING | Forced Air, Natural Gas |
| LAUNDRY | In Unit, Upper Level |
| LOT FEATURES | Corner Lot |
| PARKING | Double Garage Attached |
| RESTRICTIONS | None Known |
| ROOF | Asphalt Shingle |
| TITLE | Fee Simple |
| BROKER | Executive Real Estate Services |
| ROOMS | DIMENSIONS (m) | LEVEL |
|---|---|---|
| Den | 11`0" x 13`6" | Main |
| Foyer | 5`7" x 12`3" | Main |
| Furnace/Utility Room | 3`9" x 9`10" | Main |
| 2pc Bathroom | 3`4" x 5`6" | Second |
| Dining Room | 11`1" x 11`10" | Second |
| Kitchen | 11`3" x 11`4" | Second |
| Living Room | 17`2" x 14`4" | Second |
| 3pc Ensuite bath | 7`8" x 4`11" | Third |
| 4pc Bathroom | 7`10" x 8`3" | Third |
| Bedroom | 8`4" x 10`7" | Third |
| Bedroom | 8`5" x 9`6" | Third |
| Bedroom - Primary | 12`9" x 12`4" | Third |

