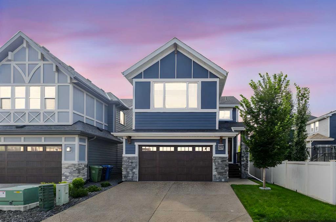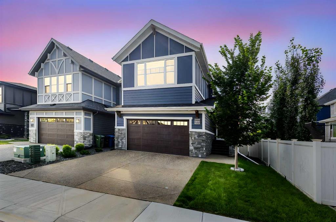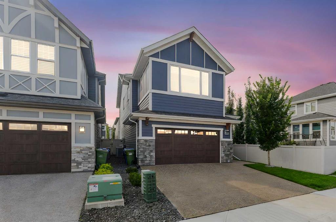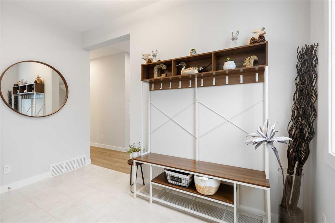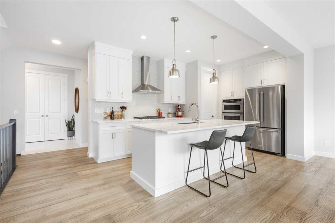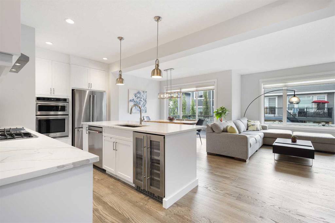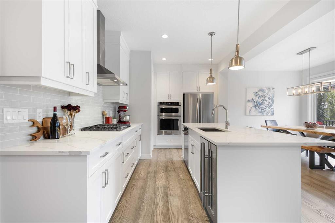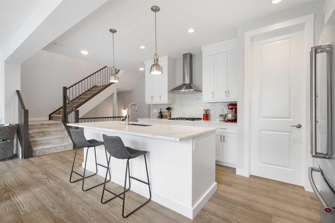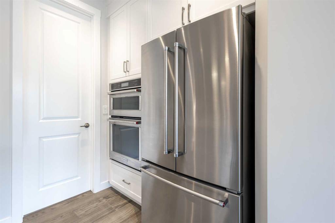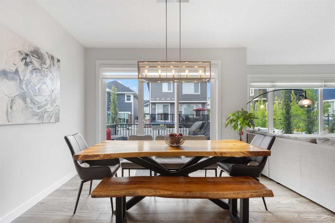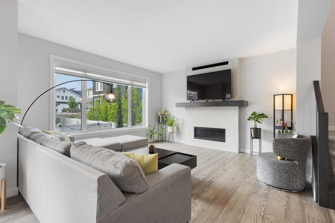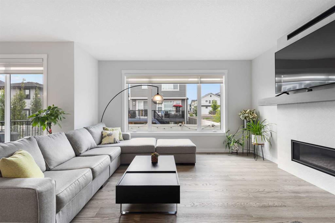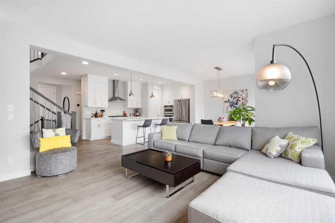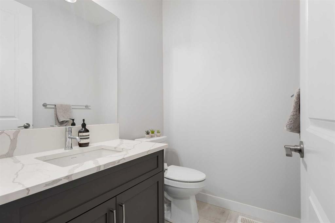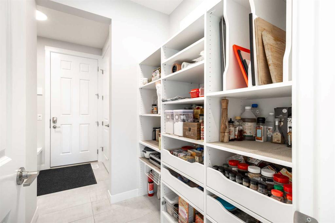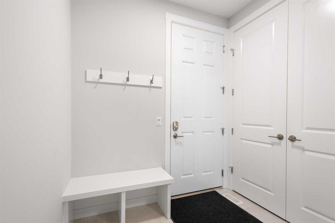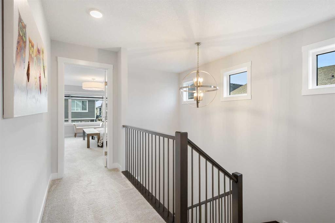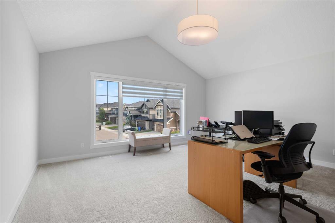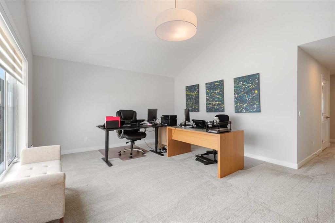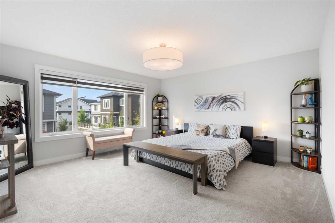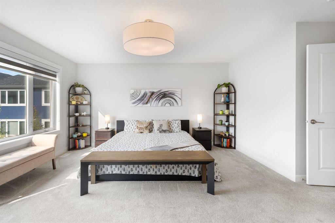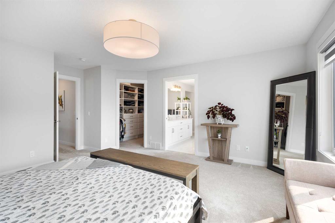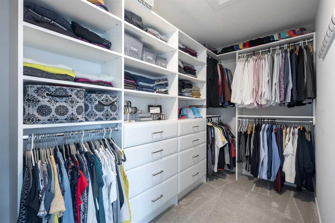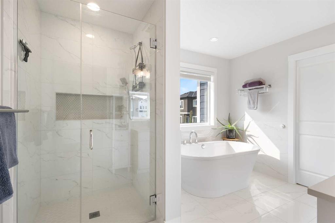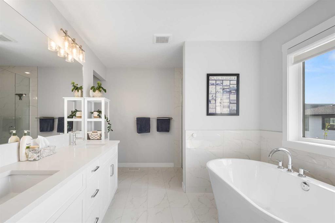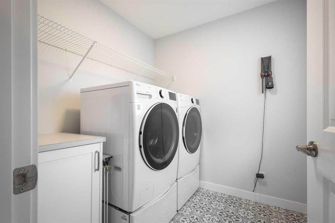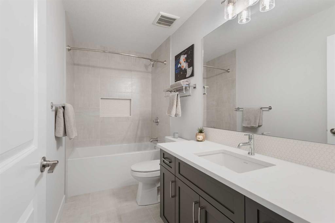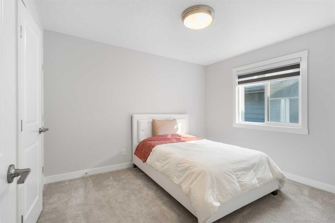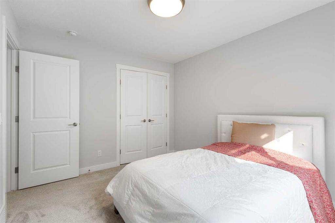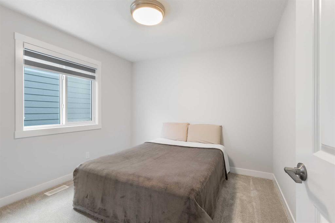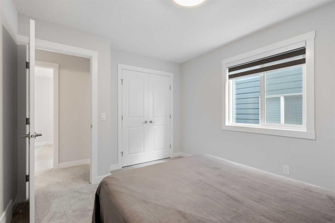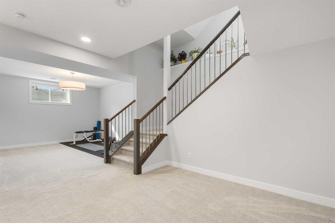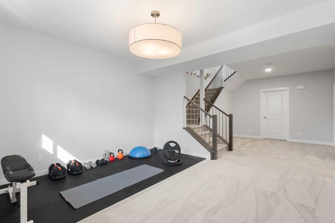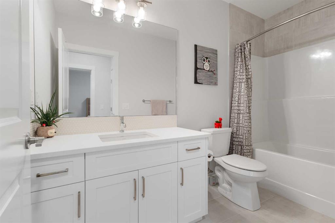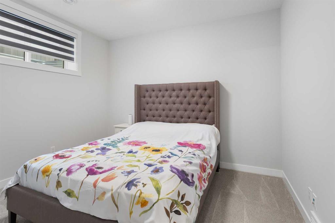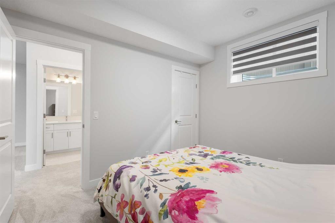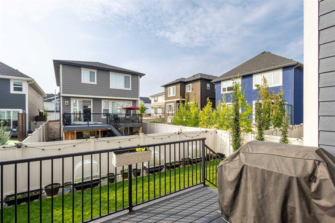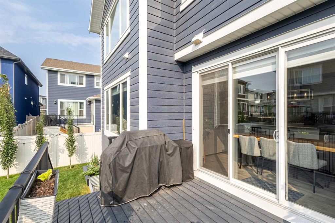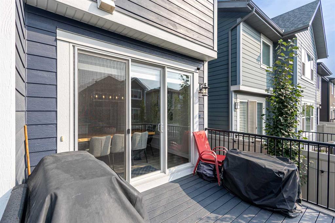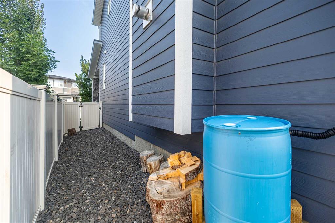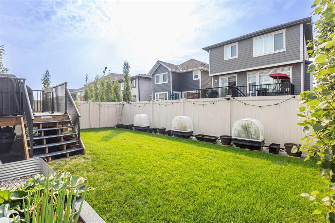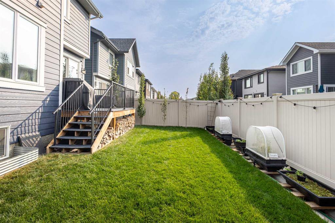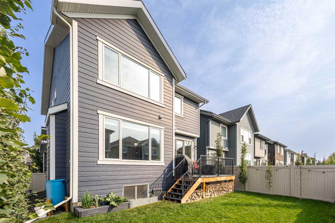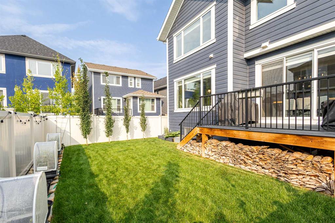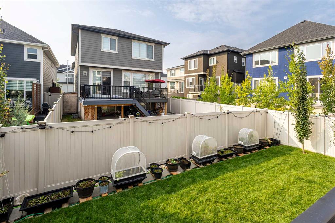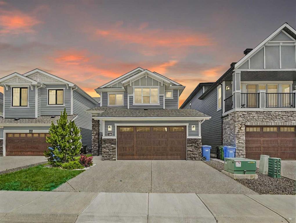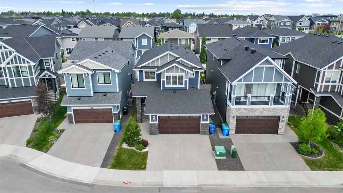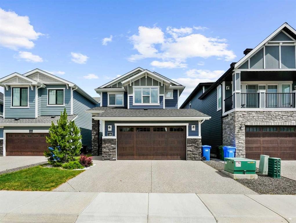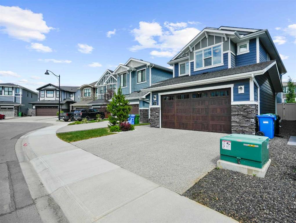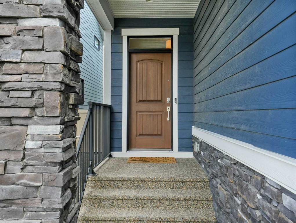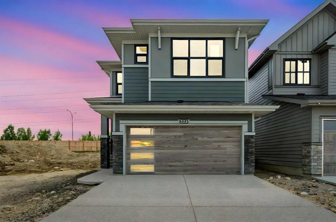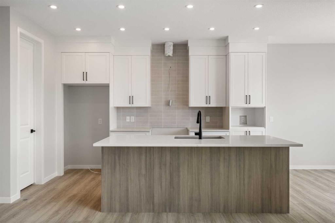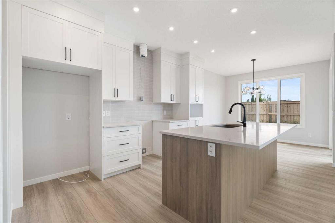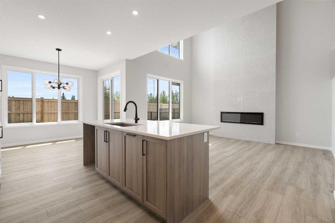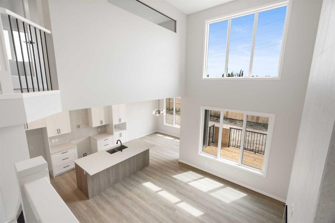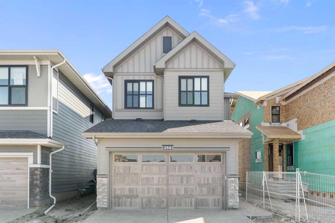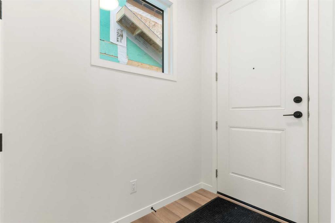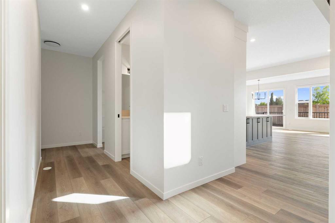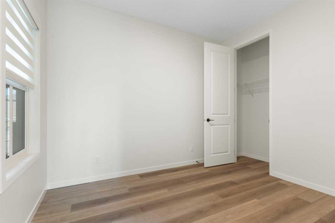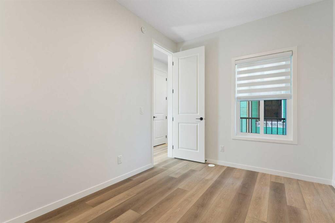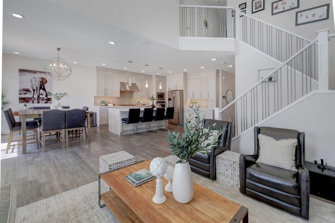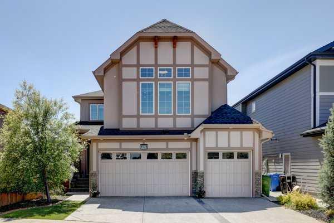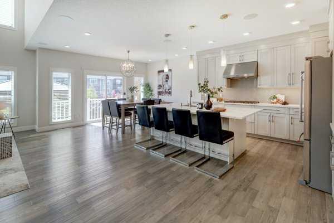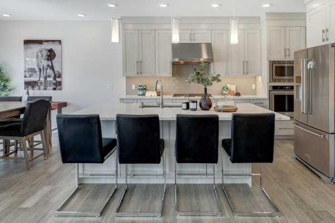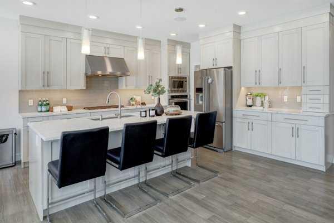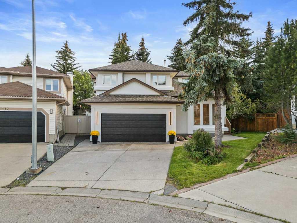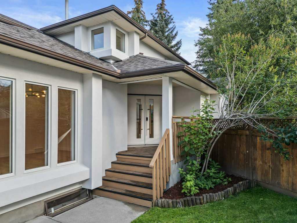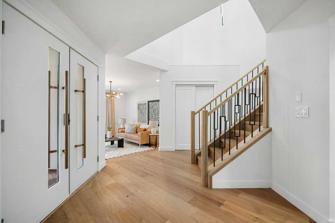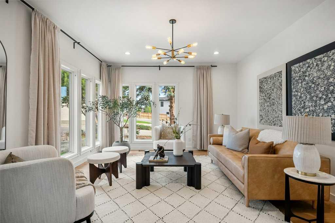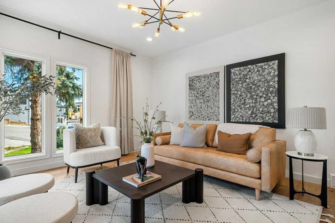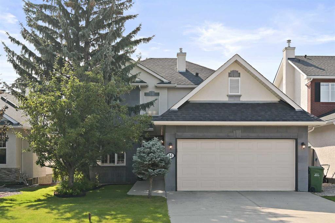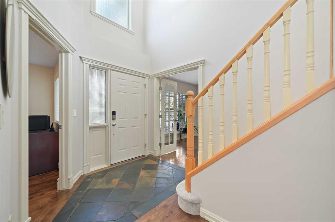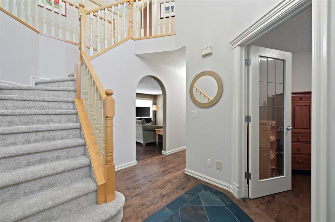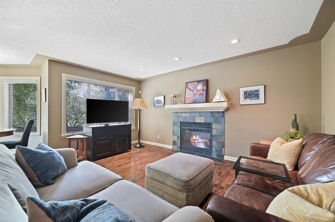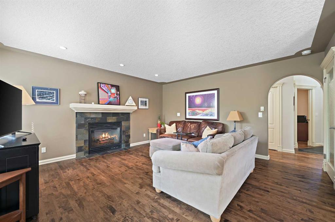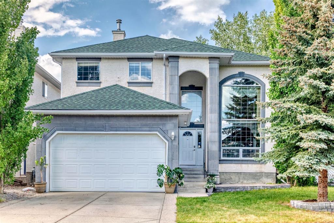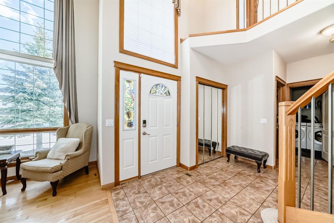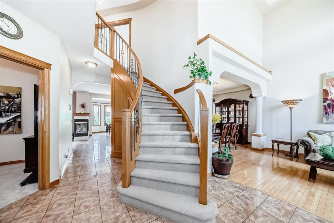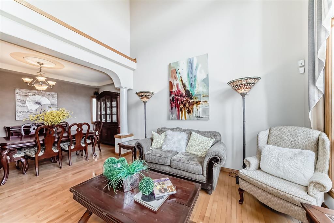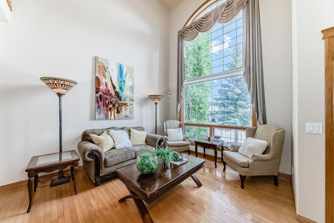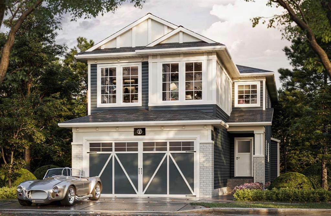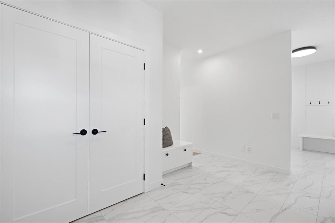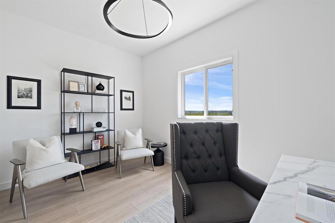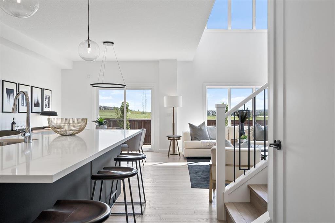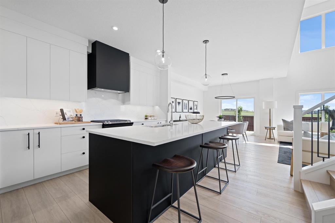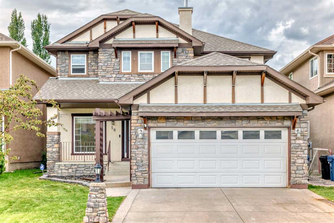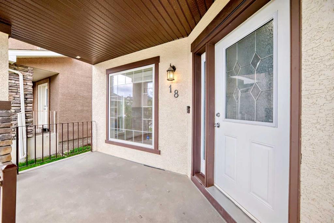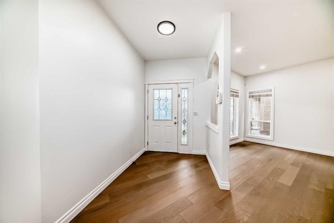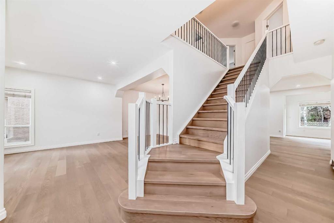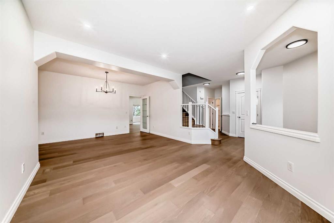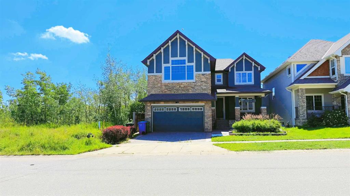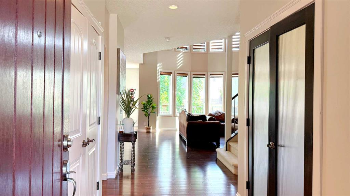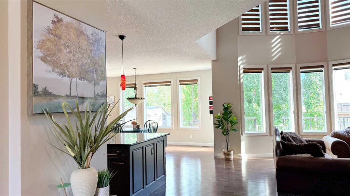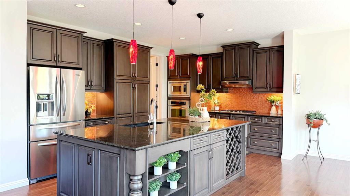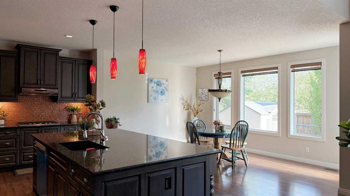246 West Grove Point SW
Calgary T3H 1Y7
MLS® Number: A2255619
$ 1,179,000
4
BEDROOMS
3 + 1
BATHROOMS
2021
YEAR BUILT
Welcome to this exquisite Brookfield-built detached residence in the prestigious West Springs SW community, a 3,200+ sq ft masterpiece blending sophistication, comfort, and functionality. This luxurious home features 4 spacious bedrooms, 3.5 bathrooms, and a double attached garage, with an open-concept main floor showcasing vinyl plank flooring, expansive south-facing windows, and a chef’s kitchen with white cabinetry, quartz countertops, premium stainless steel appliances, a built-in wall oven and microwave, a large central island, and a walk-through pantry. Upstairs, a stunning bonus room with vaulted ceilings, a spa-inspired primary suite with a 5-piece ensuite and walk-in closet, plus two additional bedrooms and a full bath await. The fully finished basement offers a large recreation/media room, a 4th bedroom, and a 4-piece bathroom, ideal for guests or multi-generational living. Enjoy year-round comfort with central air conditioning and enhanced water quality from a water softener system. Outside, a spacious deck creates a private backyard oasis for summer BBQs and relaxation, complemented by a wide driveway for ample parking. Located minutes from top-rated schools, parks, playgrounds, restaurants, shopping, and downtown Calgary, this refined suburban gem is ready to be your forever home—book your private showing today!
| COMMUNITY | West Springs |
| PROPERTY TYPE | Detached |
| BUILDING TYPE | House |
| STYLE | 2 Storey |
| YEAR BUILT | 2021 |
| SQUARE FOOTAGE | 2,370 |
| BEDROOMS | 4 |
| BATHROOMS | 4.00 |
| BASEMENT | Finished, Full |
| AMENITIES | |
| APPLIANCES | Bar Fridge, Built-In Oven, Central Air Conditioner, Dishwasher, Dryer, Gas Range, Microwave, Refrigerator, Washer, Window Coverings |
| COOLING | Central Air |
| FIREPLACE | Gas |
| FLOORING | Carpet, Tile, Vinyl |
| HEATING | Forced Air |
| LAUNDRY | Upper Level |
| LOT FEATURES | Back Yard, Landscaped |
| PARKING | Double Garage Attached |
| RESTRICTIONS | Easement Registered On Title, Restrictive Covenant, Utility Right Of Way |
| ROOF | Asphalt Shingle |
| TITLE | Fee Simple |
| BROKER | 2% Realty |
| ROOMS | DIMENSIONS (m) | LEVEL |
|---|---|---|
| Game Room | 27`9" x 13`3" | Basement |
| Bedroom | 11`6" x 9`9" | Basement |
| 4pc Bathroom | 10`6" x 5`0" | Basement |
| 2pc Bathroom | 5`10" x 5`0" | Main |
| 5pc Ensuite bath | 11`7" x 9`3" | Main |
| Living Room | 15`0" x 14`8" | Main |
| Kitchen | 13`4" x 9`0" | Main |
| Dining Room | 12`0" x 10`1" | Main |
| Family Room | 17`0" x 14`0" | Main |
| Bonus Room | 17`0" x 14`2" | Upper |
| Bedroom - Primary | 15`0" x 14`8" | Upper |
| Bedroom | 11`10" x 10`1" | Upper |
| Bedroom | 10`0" x 11`9" | Upper |
| 4pc Bathroom | 10`4" x 5`0" | Upper |

