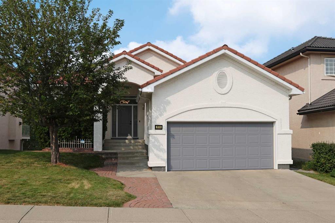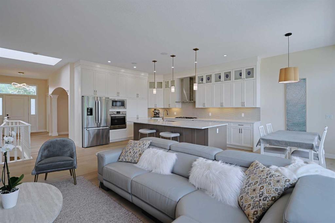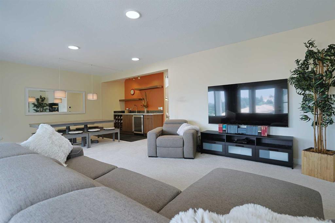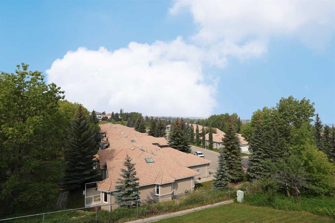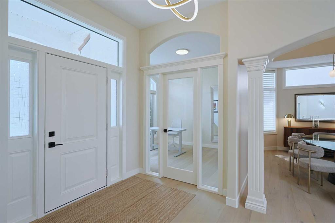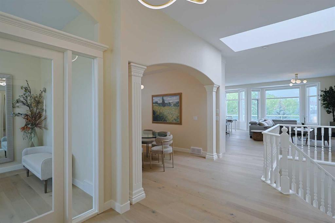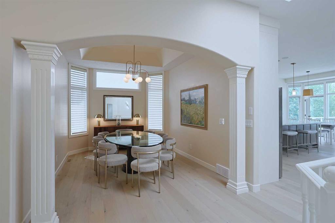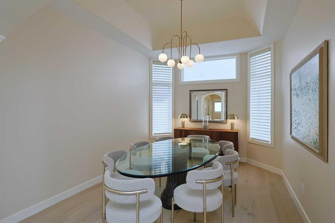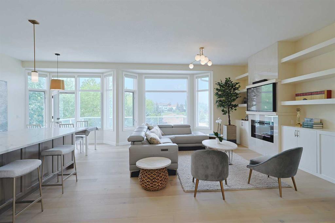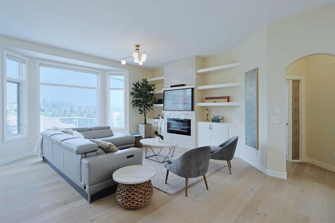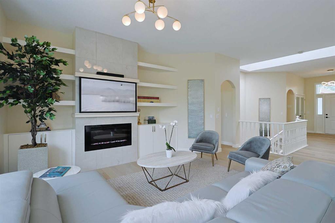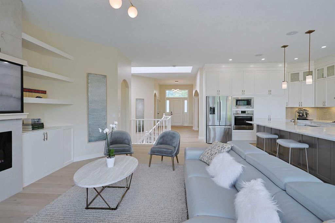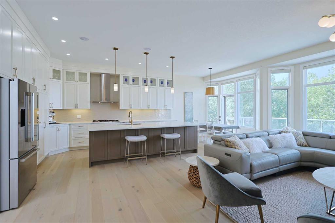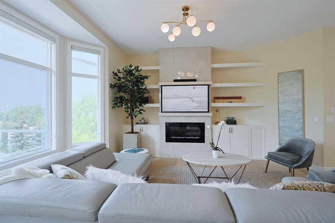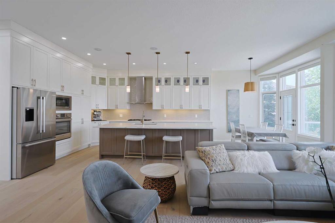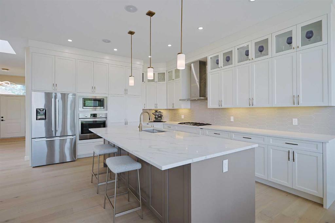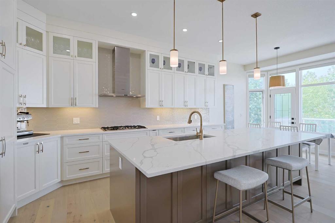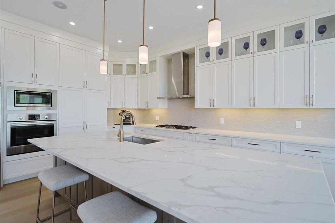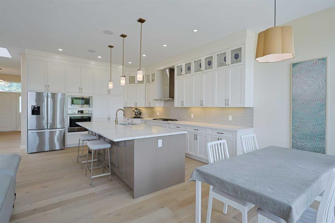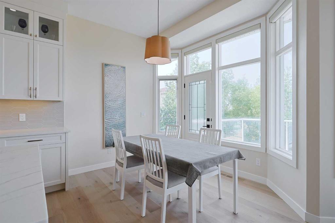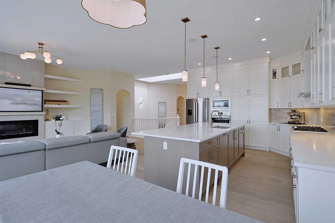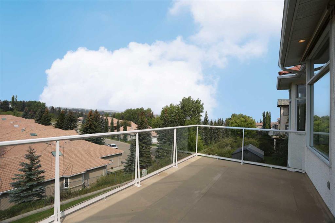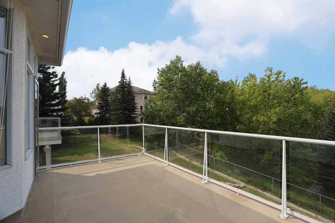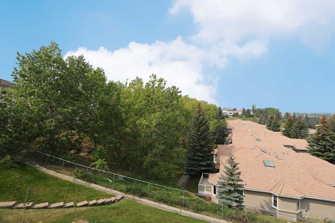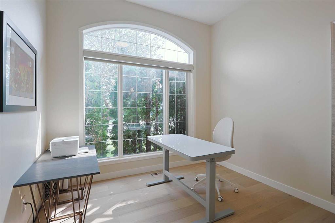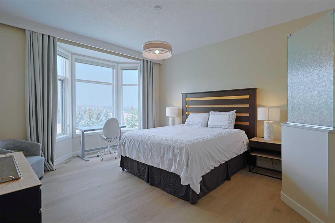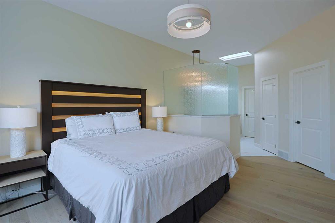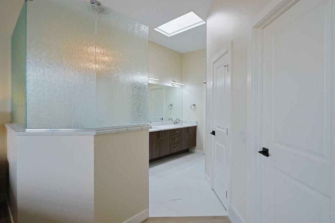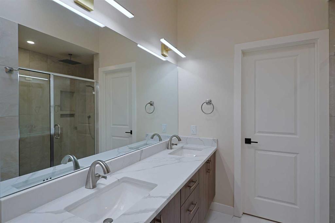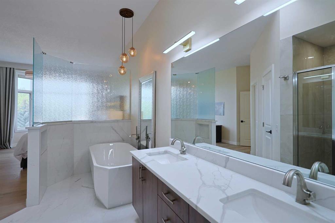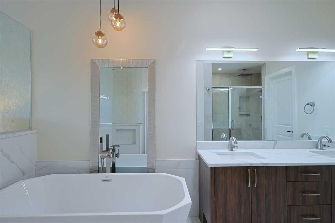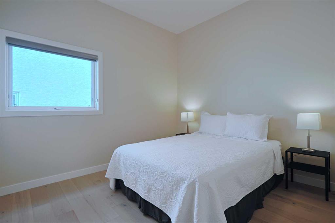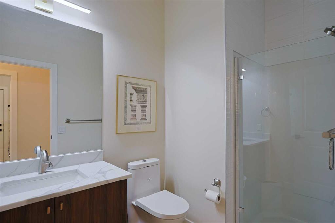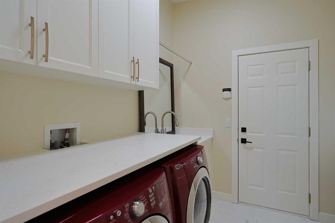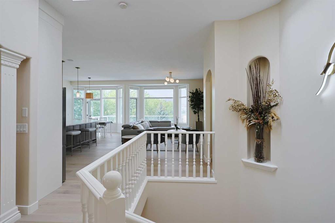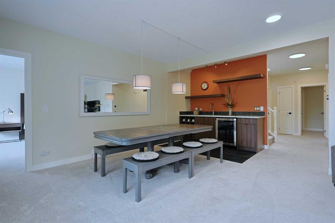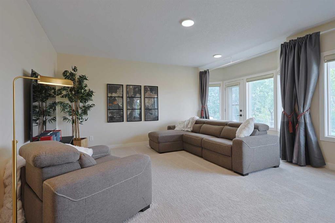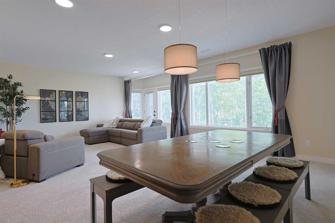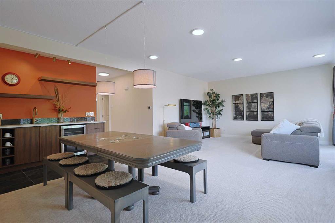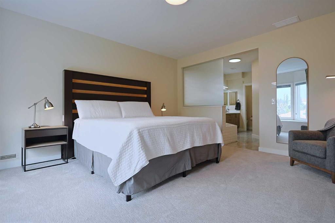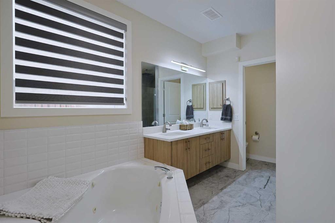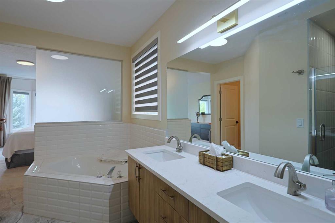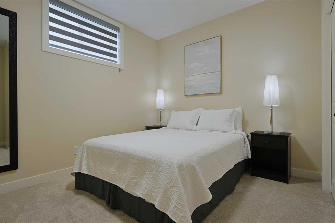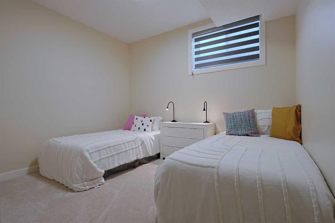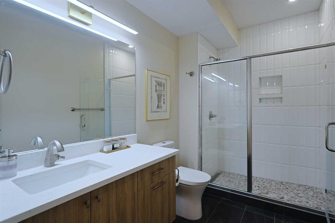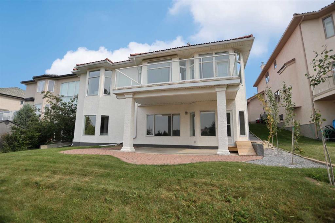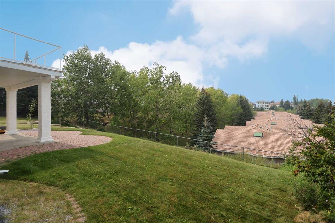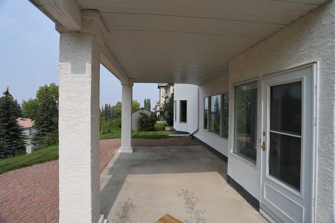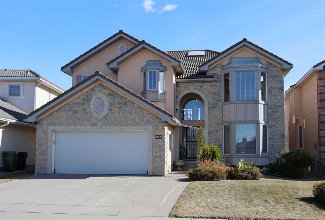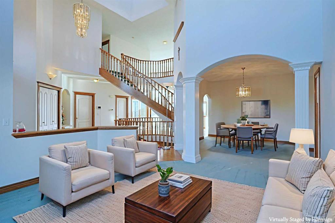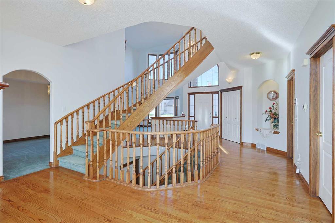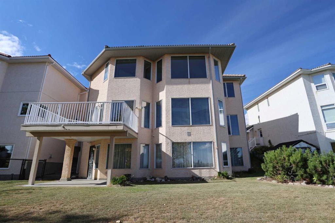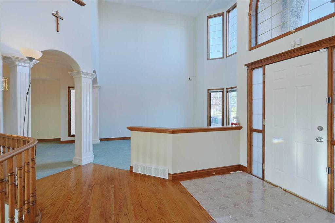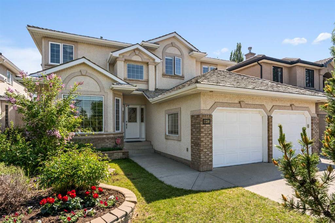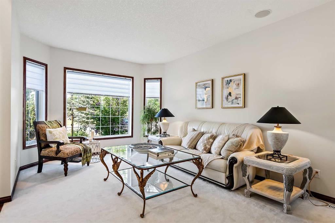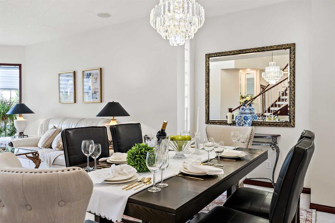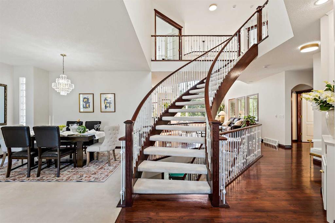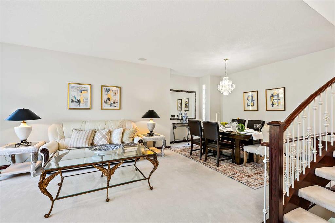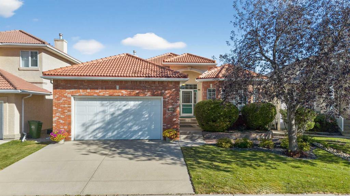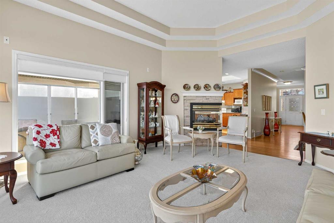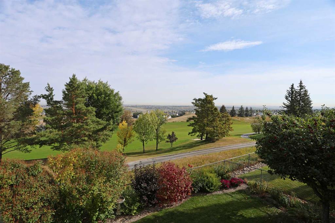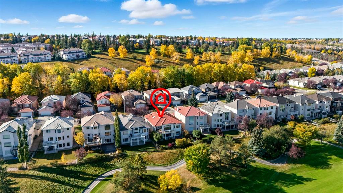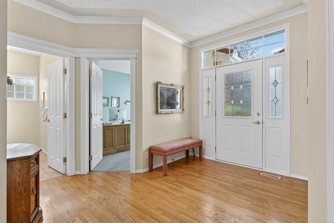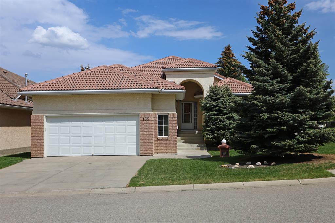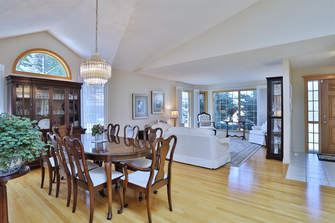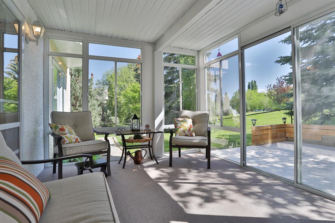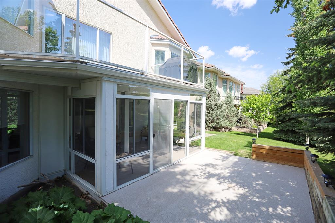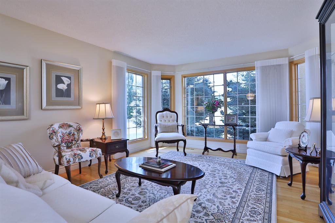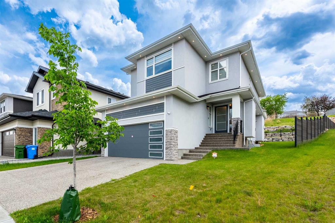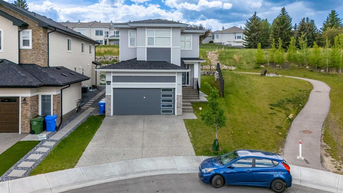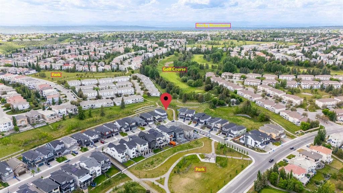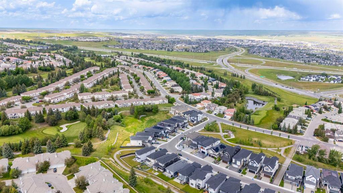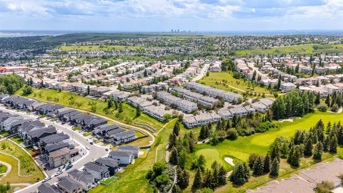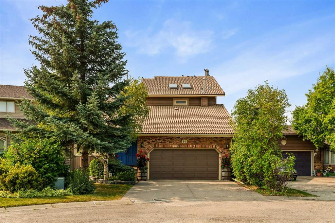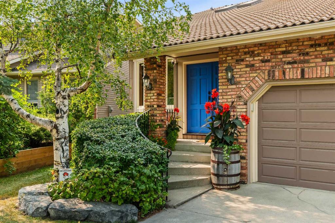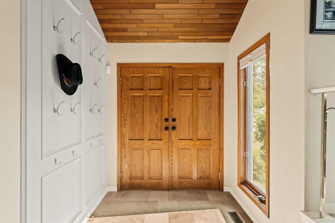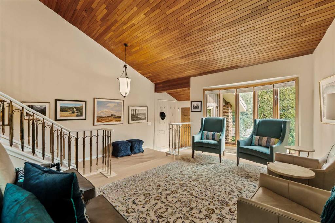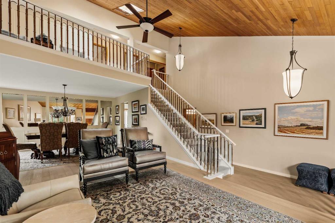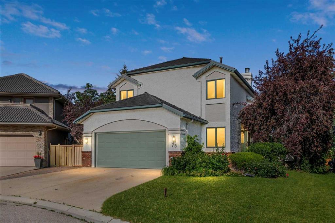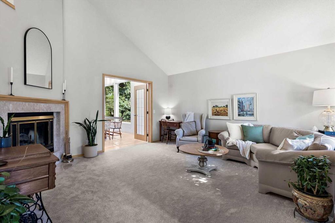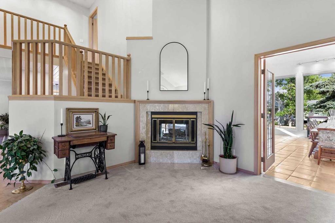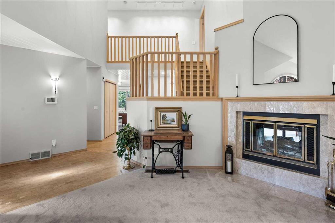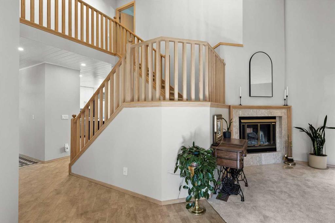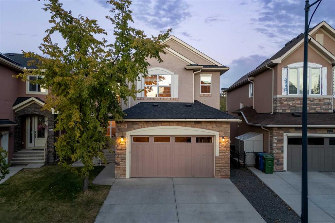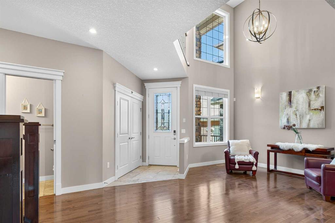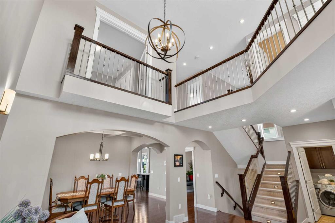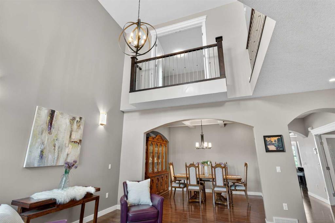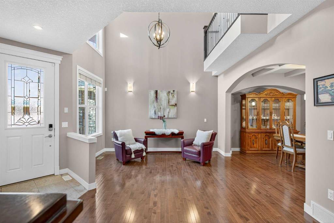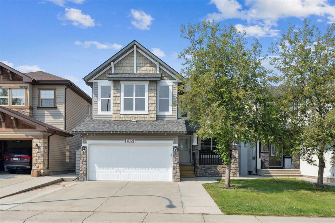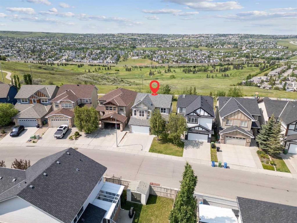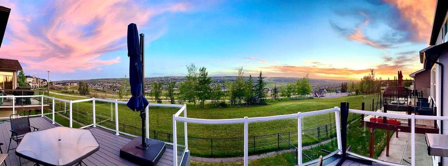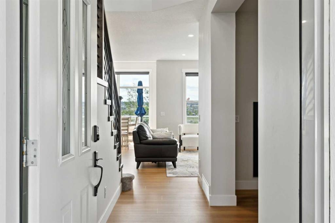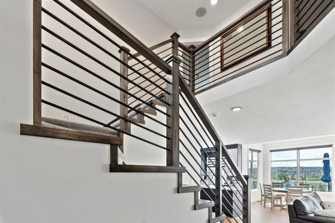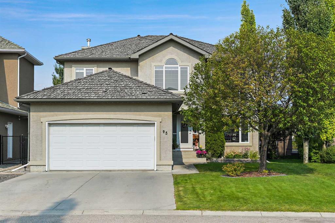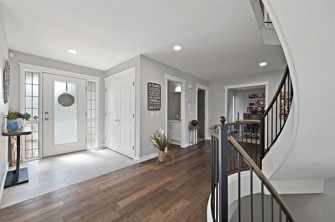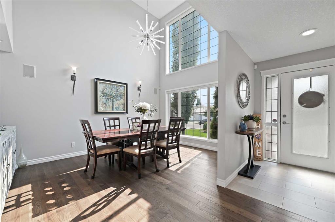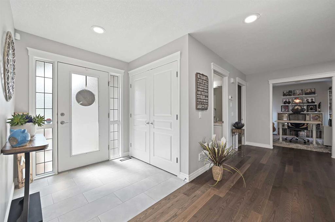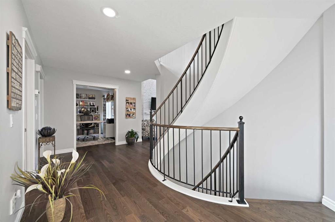271 Hamptons Terrace NW
Calgary T3A 5R4
MLS® Number: A2258755
$ 1,349,900
5
BEDROOMS
4 + 0
BATHROOMS
1,872
SQUARE FEET
1997
YEAR BUILT
Make your dreams come through when you step through the door of this beautifully renovated home in the sought-after estate community of the Hamptons, nestled here on this quiet crescent surrounded by luxury executive homes. With over 3200sqft of refined living space, this stunning 5 bedroom bungalow enjoys wide-plank engineered hardwood floors & central air, fully-loaded chef’s kitchen with Bosch appliances, upgraded granite countertops & 2 fantastic decks for your outdoor enjoyment. Complemented by soaring 10ft ceilings & natural light, you will be impressed by the free-flowing design of the main floor with its expansive windows, showcasing the gracious sun-drenched living room with its sleek contemporary fireplace & built-in shelving, elegant formal dining room with tray ceiling & custom kitchen with full-height cabinets, undercabinet lighting & the stainless steel appliances include gas cooktop & built-in oven. Main floor has 2 spacious bedrooms & 2 full bathrooms highlighted by the owners’ retreat with walk-in closet & sensual ensuite with tile floors & skylight, granite-topped double vanities, free-standing soaker tub & oversized walk-in shower. The 2nd bathroom – with shower, is conveniently located next to the 2nd bedroom. The walkout level is beautifully finished with 3 more bedrooms & 2 bathrooms, great storage space & a smashing games/rec room with gorgeous wet bar with granite counters. And 1 of the bedrooms would be perfect for your in-laws…complete with large walk-in closet & its own ensuite with double vanities, jetted tub & walk-in shower. Main floor also has a dedicated home office with glass French door & laundry room with Maytag steam washer & dryer, built-in cabinets & sink. Additional features & extras include PEX pipes, built-in ceiling speakers & custom roller blinds, clay tile roof, 2 hot water tanks & 2 air conditioning units, NEST thermostats & 2 new furnaces in 2024. Walking distance to the golf course clubhouse, Hamptons School & bus stops, this truly amazing home has everything you’ve been searching for, in this coveted location only minutes to shopping at the Hamptons Co-op & Edgemont Superstore, & quick easy access to Crowfoot Centre & LRT, major retail centers, top-rated schools & downtown.
| COMMUNITY | Hamptons |
| PROPERTY TYPE | Detached |
| BUILDING TYPE | House |
| STYLE | Bungalow |
| YEAR BUILT | 1997 |
| SQUARE FOOTAGE | 1,872 |
| BEDROOMS | 5 |
| BATHROOMS | 4.00 |
| BASEMENT | Finished, Full, Walk-Out To Grade |
| AMENITIES | |
| APPLIANCES | Bar Fridge, Central Air Conditioner, Dishwasher, Dryer, Gas Cooktop, Microwave, Oven-Built-In, Range Hood, Refrigerator, Washer, Window Coverings |
| COOLING | Central Air |
| FIREPLACE | Electric, Living Room, Tile |
| FLOORING | Carpet, Ceramic Tile, Hardwood |
| HEATING | Forced Air, Natural Gas |
| LAUNDRY | Laundry Room, Main Level, Sink |
| LOT FEATURES | Back Yard, Front Yard, Landscaped, Rectangular Lot, Views |
| PARKING | Double Garage Attached |
| RESTRICTIONS | None Known |
| ROOF | Clay Tile |
| TITLE | Fee Simple |
| BROKER | Royal LePage Benchmark |
| ROOMS | DIMENSIONS (m) | LEVEL |
|---|---|---|
| 3pc Bathroom | Basement | |
| 6pc Ensuite bath | Basement | |
| Game Room | 25`3" x 17`5" | Basement |
| Bedroom | 15`5" x 14`5" | Basement |
| Bedroom | 12`0" x 11`1" | Basement |
| Bedroom | 13`0" x 12`6" | Basement |
| 3pc Bathroom | Main | |
| 6pc Ensuite bath | Main | |
| Living Room | 21`8" x 16`2" | Main |
| Dining Room | 13`3" x 10`4" | Main |
| Kitchen | 16`6" x 13`8" | Main |
| Nook | 10`5" x 8`10" | Main |
| Den | 11`2" x 9`10" | Main |
| Laundry | 8`5" x 8`2" | Main |
| Bedroom - Primary | 20`9" x 16`1" | Main |
| Bedroom | 11`10" x 9`11" | Main |

