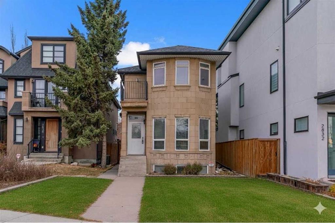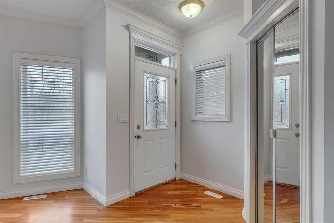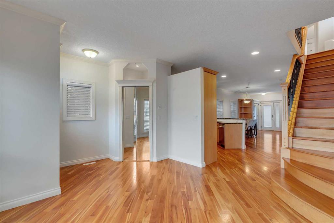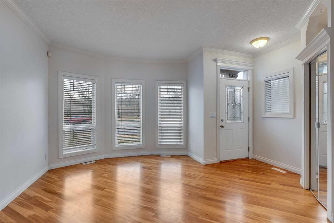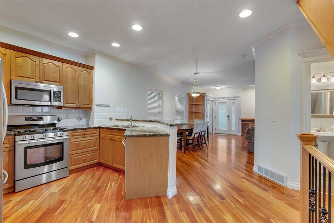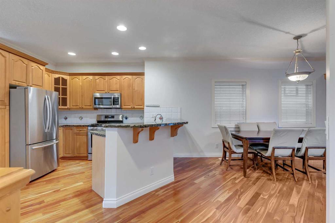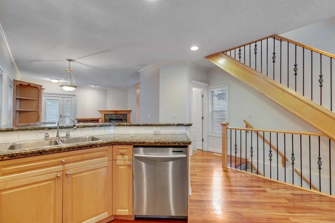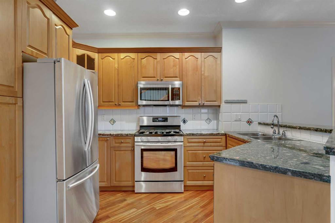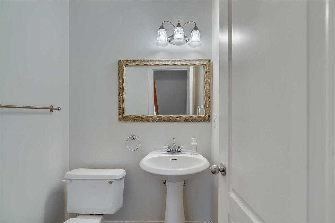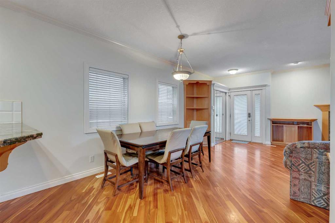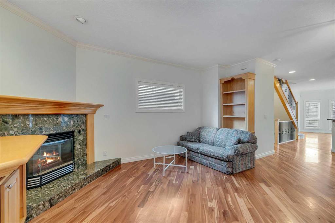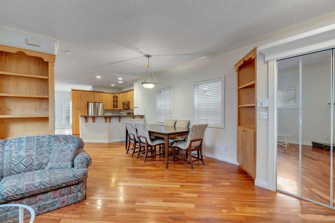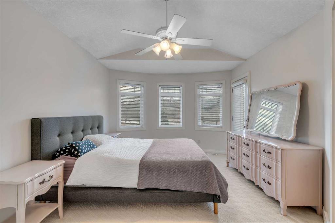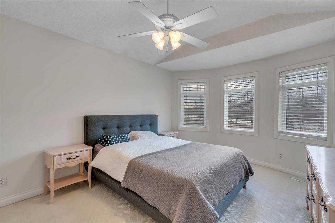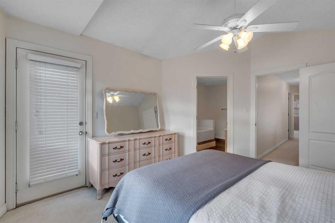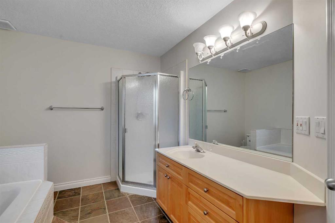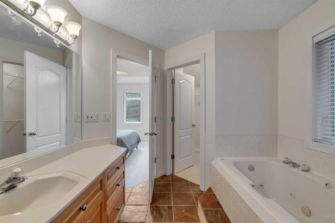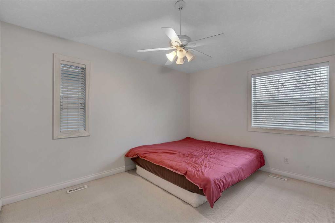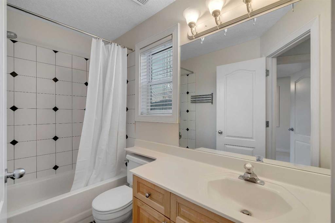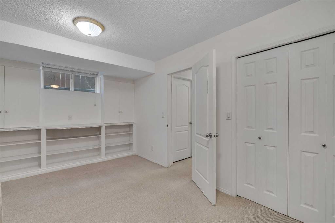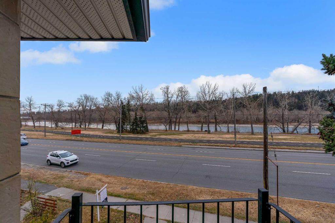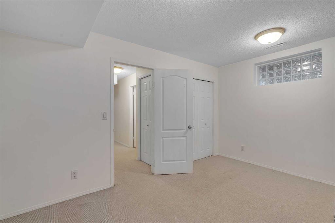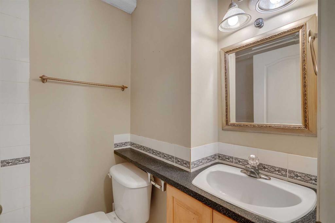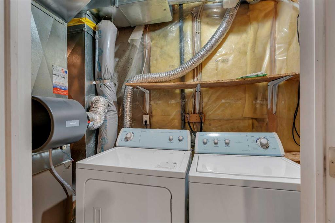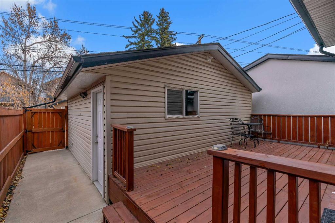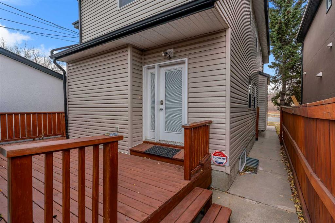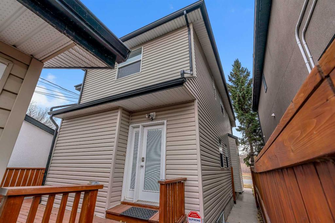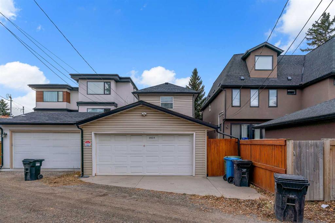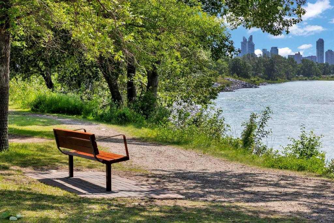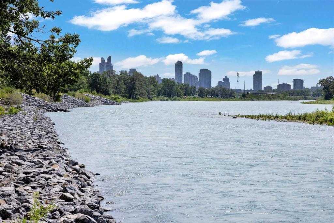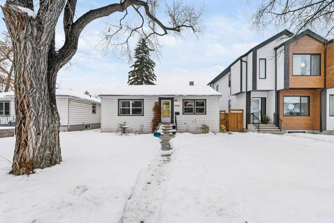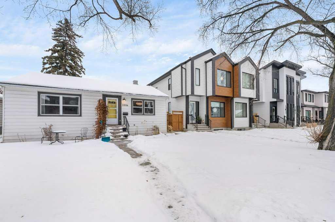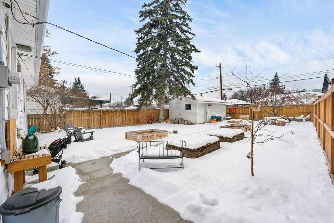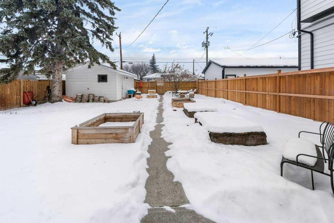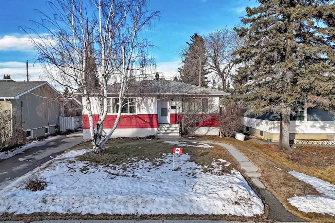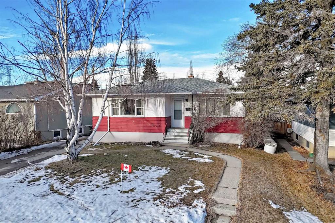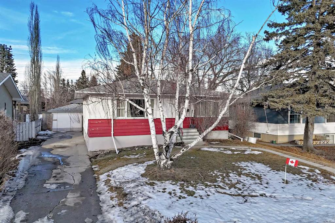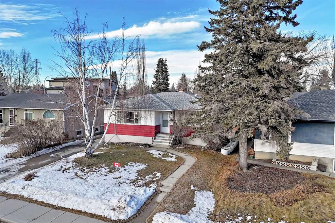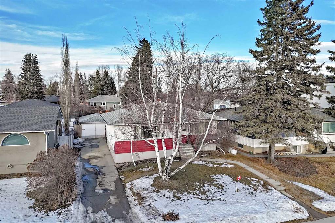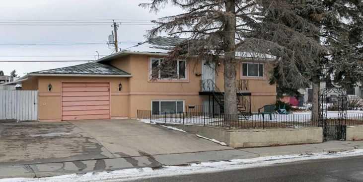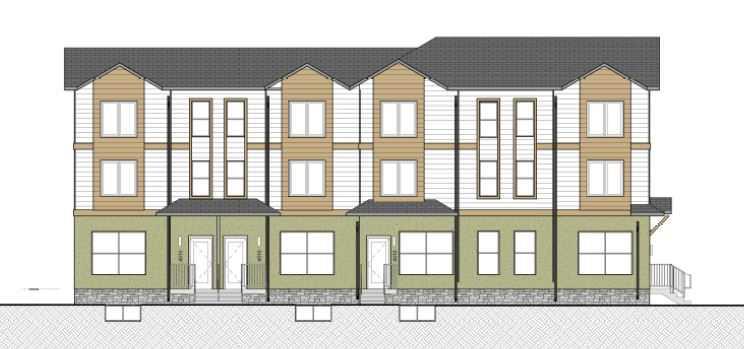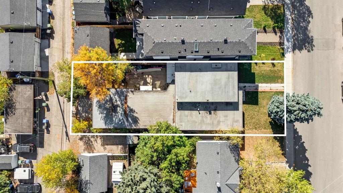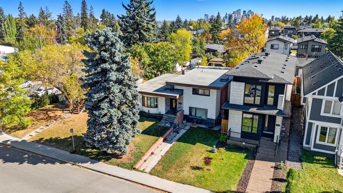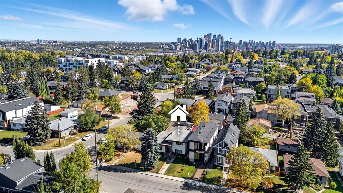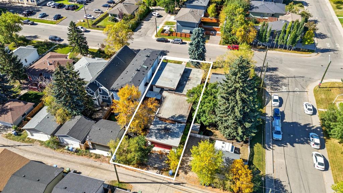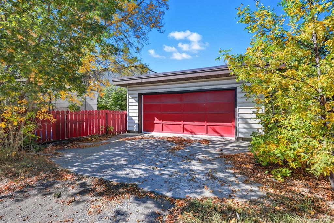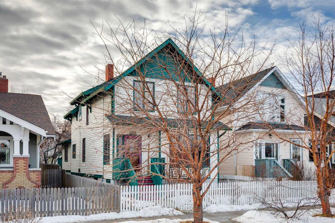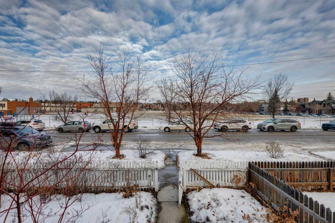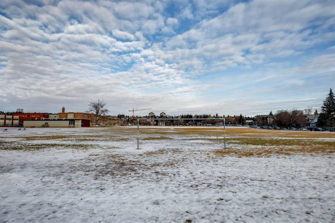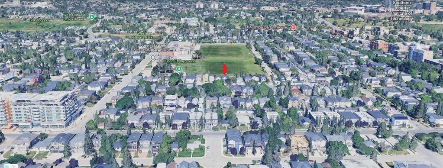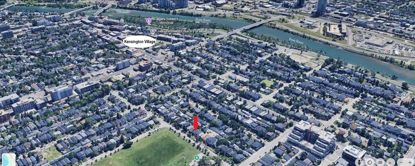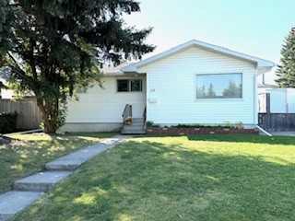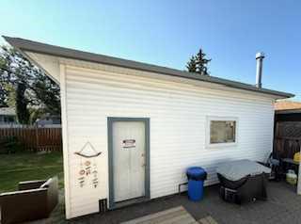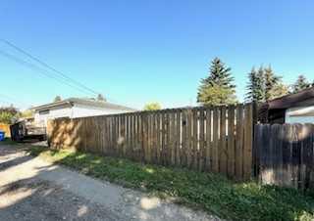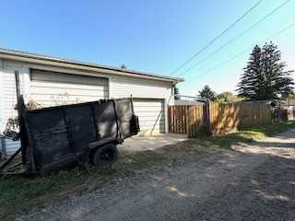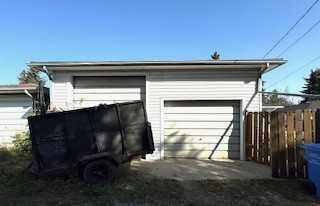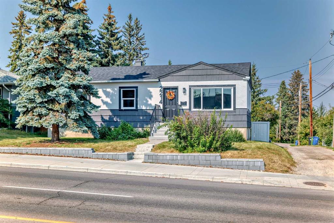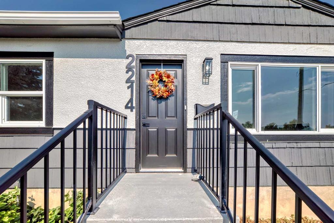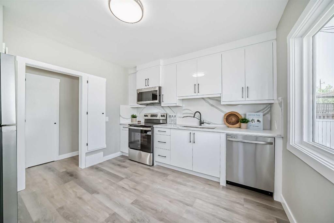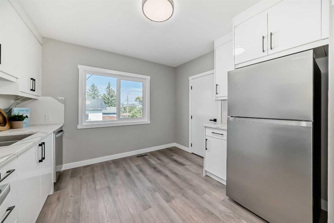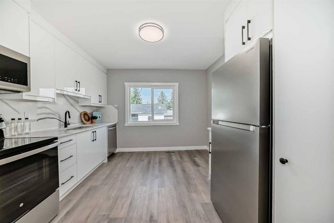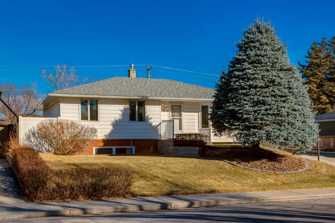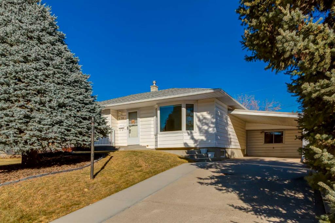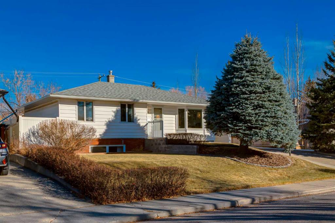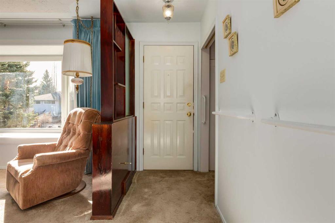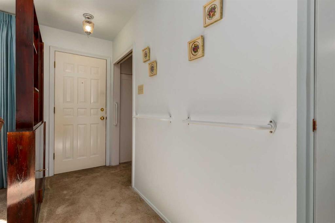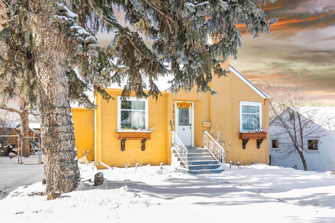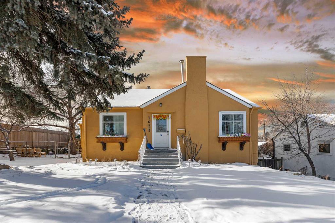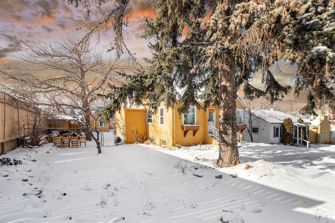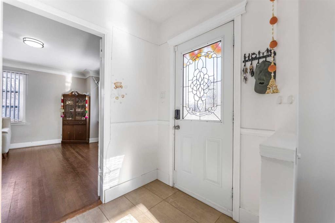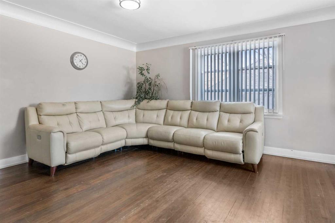2834 Parkdale Boulevard NW
Calgary T2N 3S8
MLS® Number: A2268958
$ 775,000
4
BEDROOMS
3 + 1
BATHROOMS
1,590
SQUARE FEET
1999
YEAR BUILT
Welcome to 2834 Parkdale Blvd NW in the highly sought-after community of West Hillhurst—one of Calgary’s most desirable inner-city neighbourhoods known for its walkability, safety, and access to premium amenities. Perfectly positioned just steps from the Bow River pathway system, this home offers a rare blend of urban living and peaceful, scenic surroundings. This beautifully maintained property features 4 spacious bedrooms, 3.5 bathrooms, a fully finished basement, and a double detached garage. Enjoy river views from the primary bedroom and balcony—a perfect spot to enjoy your morning coffee or unwind at the end of the day. The main level is warm and inviting, showcasing hardwood flooring, a comfortable living area with gas fireplace, and a bright kitchen complete with stainless steel appliances, maple cabinetry, and granite countertops. The dining and living spaces flow seamlessly to the private back deck, equipped with a gas BBQ hook-up, making it ideal for both relaxing and entertaining. Recent upgrades include a new roof, new attic insulation, and a new hot water tank, providing added efficiency and peace of mind. Step outside and embrace a healthy, active lifestyle with the river pathways directly across the street—walk, run, bike, skate, or commute with ease to Downtown, SAIT, U of C, Foothills Hospital, and Alberta Children’s Hospital. You’re also just minutes from Edworthy Park, Angel’s Café, Lazy Loaf & Kettle, playgrounds, recreation facilities, and top-rated schools.
| COMMUNITY | West Hillhurst |
| PROPERTY TYPE | Detached |
| BUILDING TYPE | House |
| STYLE | 2 Storey |
| YEAR BUILT | 1999 |
| SQUARE FOOTAGE | 1,590 |
| BEDROOMS | 4 |
| BATHROOMS | 4.00 |
| BASEMENT | Full |
| AMENITIES | |
| APPLIANCES | Dishwasher, Dryer, Garage Control(s), Gas Stove, Microwave Hood Fan, Refrigerator, Washer, Window Coverings |
| COOLING | None |
| FIREPLACE | Family Room, Gas |
| FLOORING | Carpet, Hardwood, Laminate |
| HEATING | Forced Air, Natural Gas |
| LAUNDRY | In Basement |
| LOT FEATURES | Back Lane, Back Yard, Front Yard, Views |
| PARKING | Double Garage Detached |
| RESTRICTIONS | None Known |
| ROOF | Asphalt Shingle |
| TITLE | Fee Simple |
| BROKER | RE/MAX First |
| ROOMS | DIMENSIONS (m) | LEVEL |
|---|---|---|
| 4pc Bathroom | 4`11" x 6`9" | Basement |
| Bedroom | 14`11" x 10`1" | Basement |
| Game Room | 14`11" x 22`6" | Basement |
| Furnace/Utility Room | 5`4" x 7`9" | Basement |
| 2pc Bathroom | 4`11" x 4`7" | Main |
| Den | 11`11" x 12`9" | Main |
| Dining Room | 15`11" x 10`2" | Main |
| Kitchen | 9`1" x 10`9" | Main |
| Living Room | 15`11" x 16`7" | Main |
| 4pc Bathroom | 4`11" x 8`10" | Second |
| 4pc Ensuite bath | 8`10" x 11`4" | Second |
| Bedroom | 8`10" x 10`0" | Second |
| Bedroom | 10`7" x 14`2" | Second |
| Bedroom - Primary | 11`6" x 14`10" | Second |

