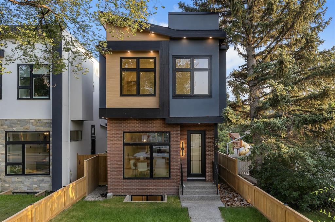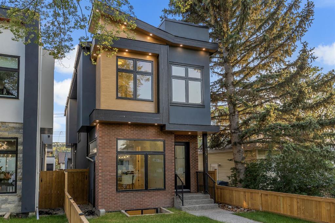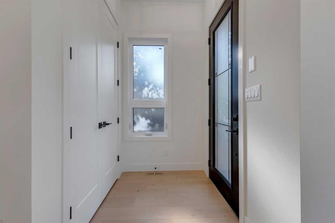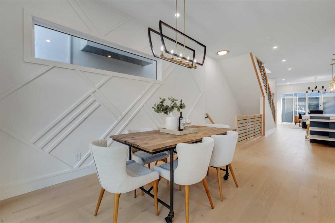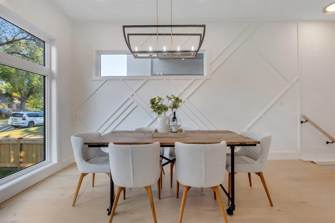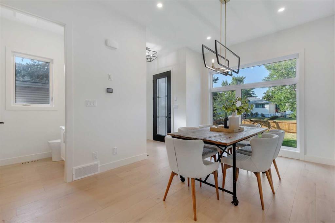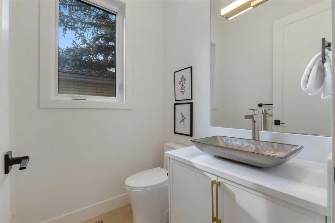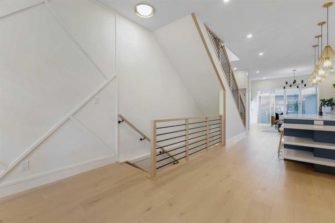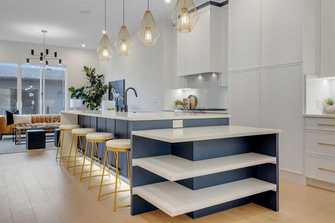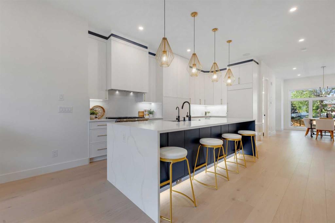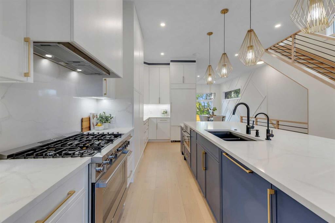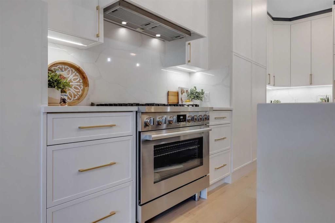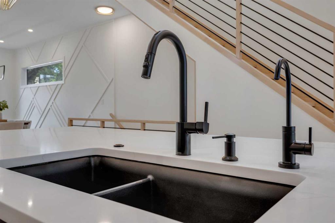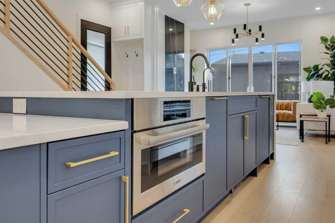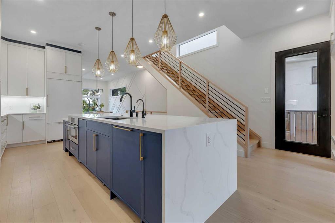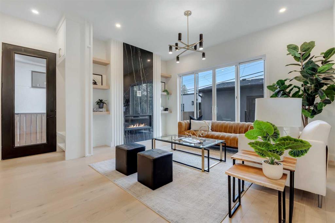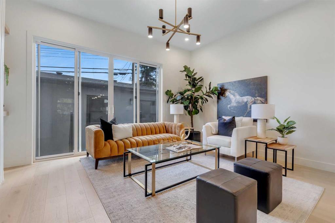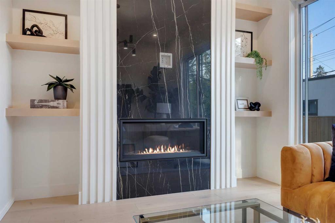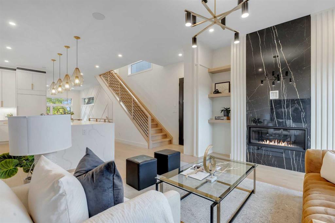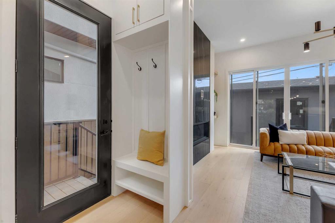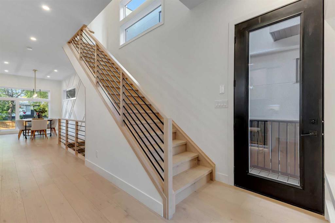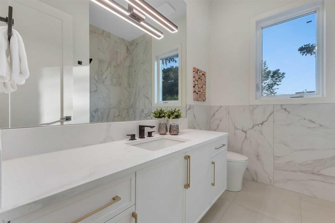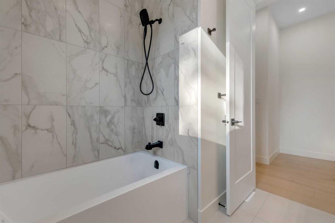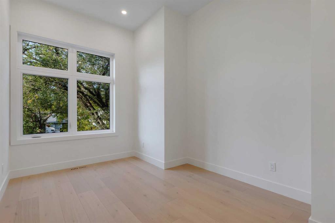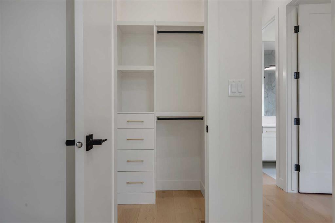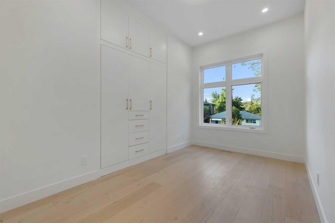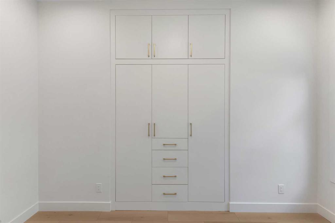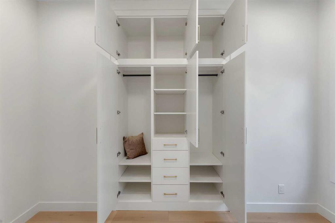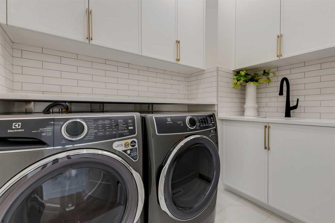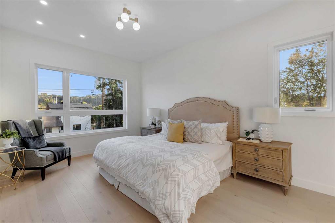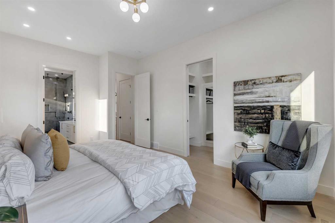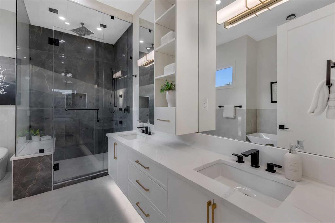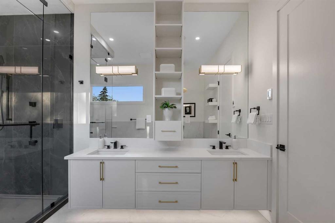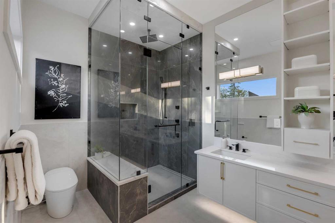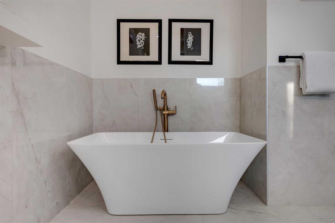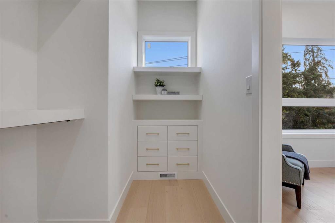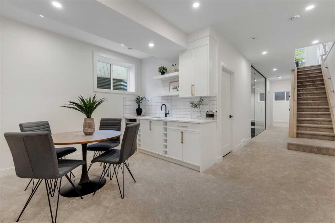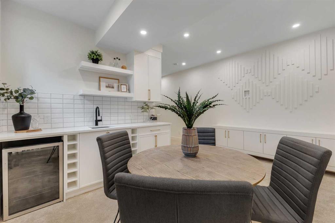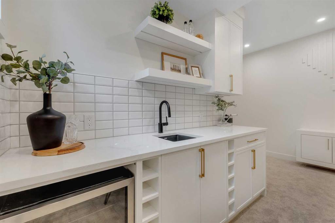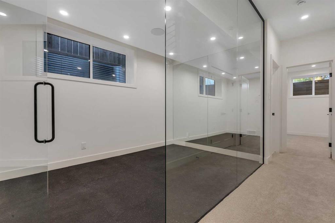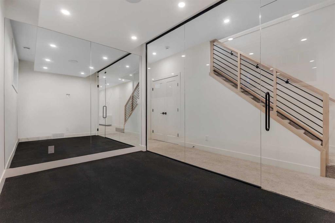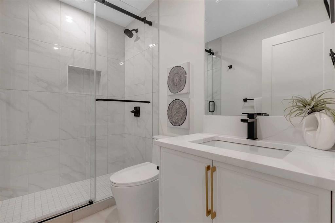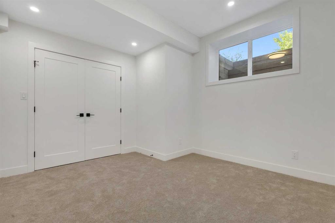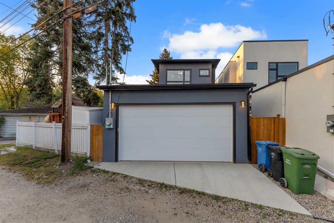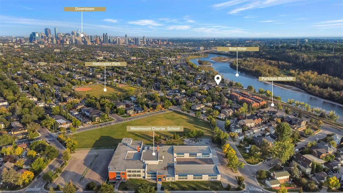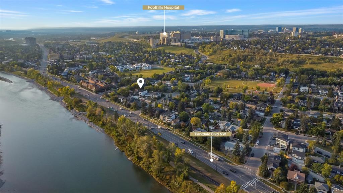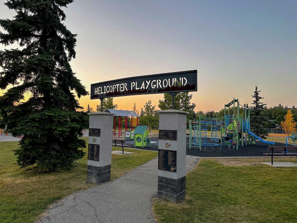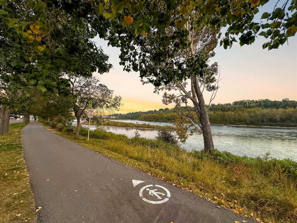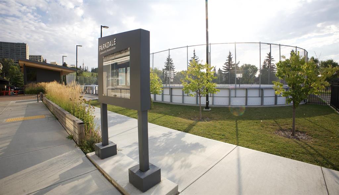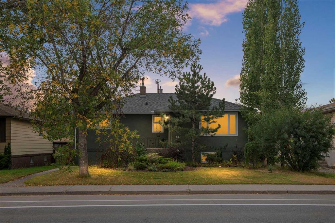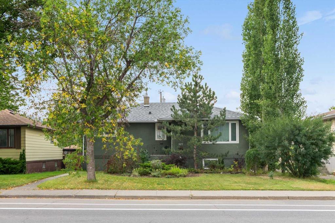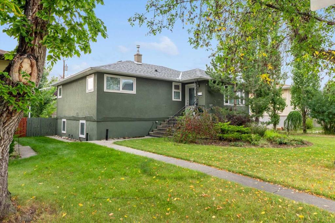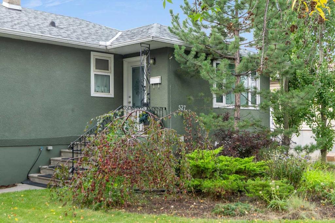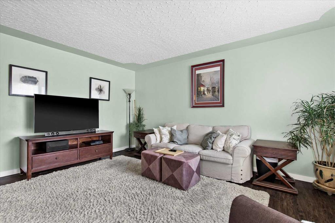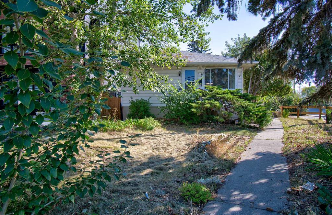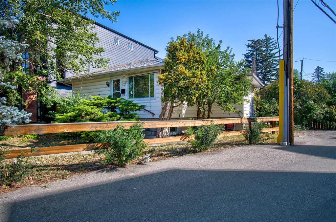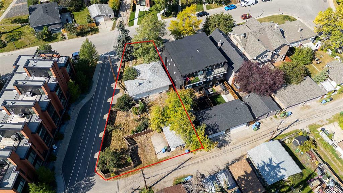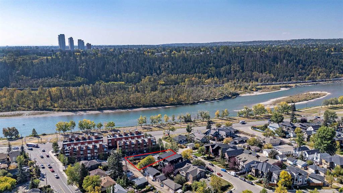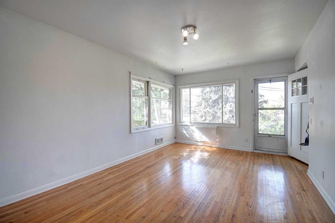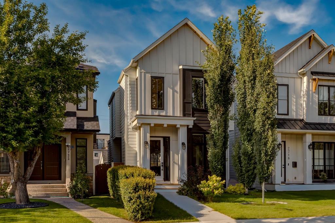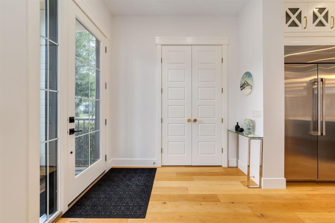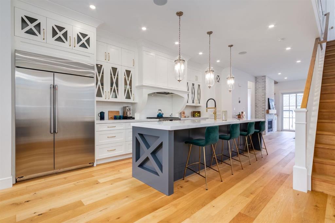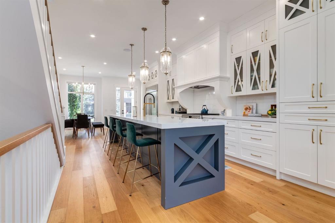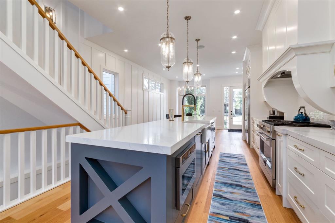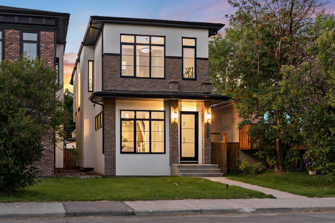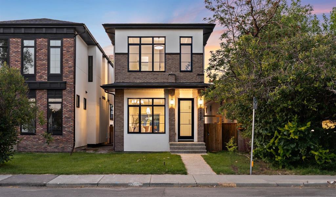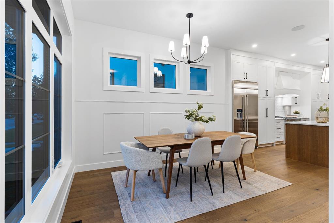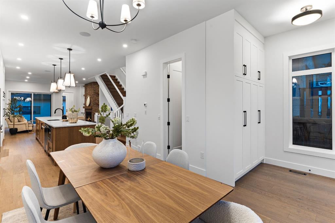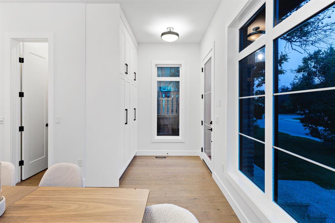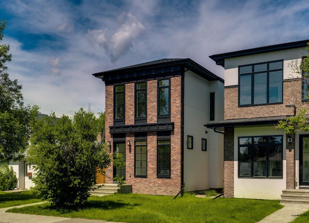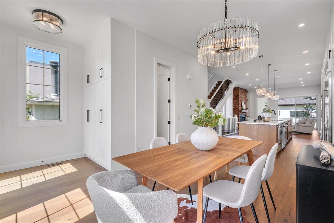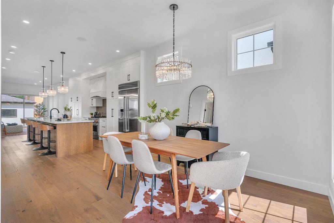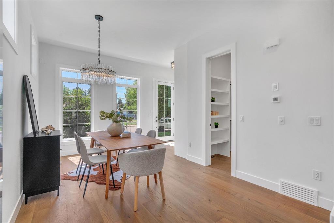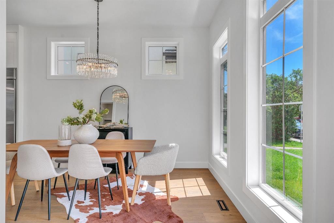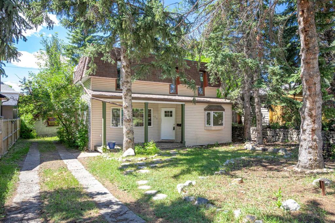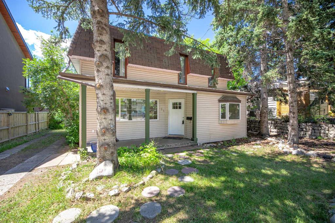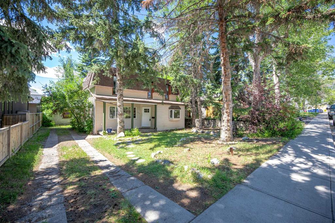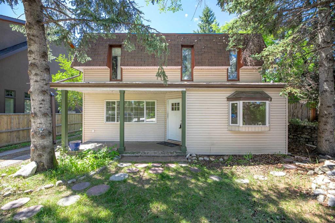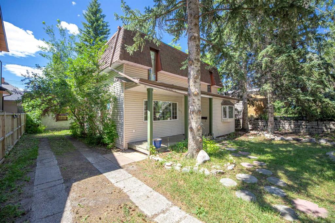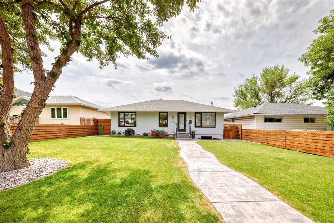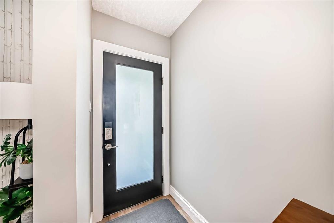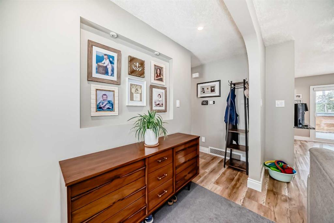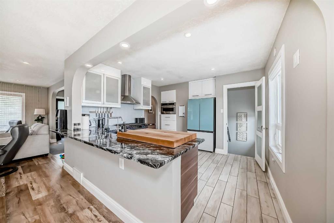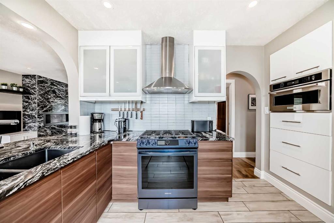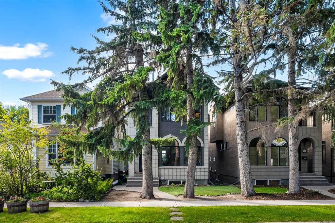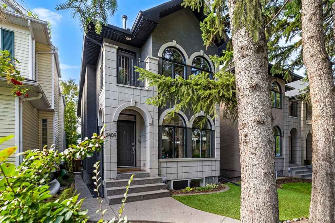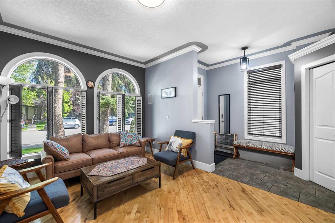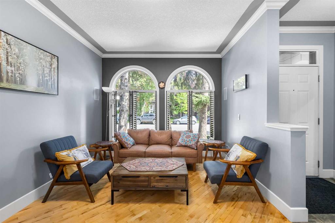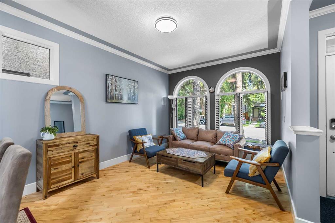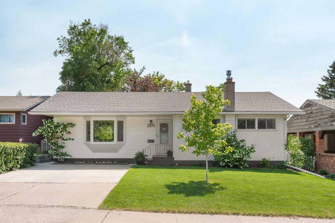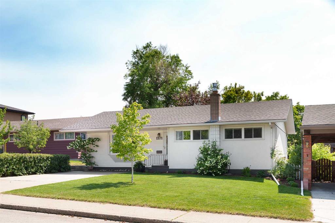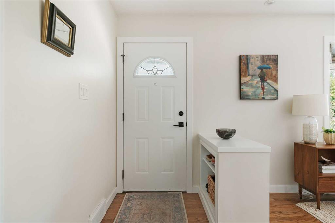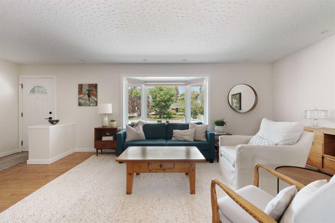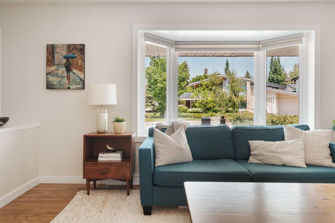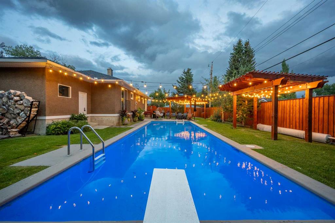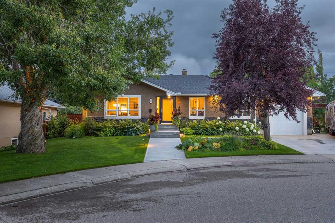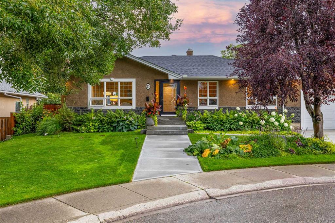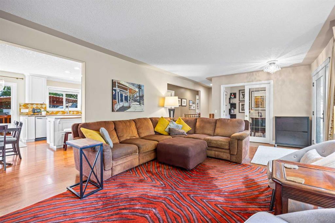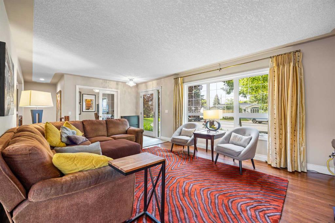2911 4 Avenue NW
Calgary T2N 0R4
MLS® Number: A2256061
$ 1,134,900
4
BEDROOMS
3 + 1
BATHROOMS
1,855
SQUARE FEET
2025
YEAR BUILT
Step into unparalleled modern luxury with this brand-new DETACHED masterpiece in Parkdale! From the moment you approach, the striking 2-storey architecture and elegant brick, stucco, and wood facade command attention. Inside, the home unfolds across upgraded living spaces with a fully finished basement, home gym space, and open concept floorplan! Starting on the main floor, soaring 10-ft ceilings and expansive open spaces flow effortlessly from one end to the other. The front dining area enjoys a feature wall with transom window and designer lighting. The central kitchen is the perfect balance of clean elegance with thoughtful pops of contrast, with a white and navy colour palette you’ll fall in love with. Full-height white cabinetry, quartz countertops, a two-tier waterfall island, high-end appliances (including a built-in Jennair fridge and Bosch gas range), designer hardware and lighting, and thoughtful touches like under-cabinet lighting and a reverse-osmosis water system make this space a step above the rest. The living room glows with warmth, anchored by a custom Napoleon gas fireplace with seamless tilework and a huge sliding glass door that opens onto the SOUTH-FACING BACKYARD, blending indoor luxury with outdoor serenity. An elevated powder room with a stunning vessel sink completes the luxury feel of this level. Upstairs, you’ll find more engineered hardwood, more 10-foot ceilings, generously sized secondary bedrooms (one with a walk-in closet), plus a laundry room with a built-in sink. The primary suite offers a retreat: freestanding tub, rain shower with body jets, tons of thoughtful storage, in-floor heating, and elevated finishes throughout. Downstairs, the fully finished basement doesn’t disappoint: 9-foot ceilings, roughed-in for in-floor heating, a fourth bedroom, a home gym space with sports flooring, and a rec room with a custom wet bar and wine fridge, plus a built-in media centre. Practical luxury is everywhere: double detached garage, modern cooling & electrical rough-ins, EV charging, solar ready, and features like an upgraded front fence expand usable yard space! Set in the heart of Parkdale along 4 Avenue NW, this home offers a front-row seat to some of Calgary’s most cherished amenities. Just one block from the Bow River pathways, it’s ideal for morning runs, sunset bike rides, or weekend strolls by the water. The Foothills Medical Centre and Alberta Children’s Hospital are minutes away, making it a highly desirable location for medical professionals and families alike. You are also a short drive or quick bike ride from the University of Calgary, McMahon Stadium, and the lively Kensington district with its cafés, restaurants, and boutique shops. Downtown is less than ten minutes away, yet at home you’ll feel tucked into a quiet, tree-lined community known for its parks, playgrounds, and sense of connection. Parkdale is the perfect blend of riverside tranquillity and urban convenience, making this address a truly enviable one.
| COMMUNITY | Parkdale |
| PROPERTY TYPE | Detached |
| BUILDING TYPE | House |
| STYLE | 2 Storey |
| YEAR BUILT | 2025 |
| SQUARE FOOTAGE | 1,855 |
| BEDROOMS | 4 |
| BATHROOMS | 4.00 |
| BASEMENT | Finished, Full |
| AMENITIES | |
| APPLIANCES | Bar Fridge, Built-In Oven, Built-In Refrigerator, Dishwasher, Garage Control(s), Gas Oven, Gas Range, Microwave, Oven-Built-In, Range Hood, Refrigerator, Washer/Dryer |
| COOLING | Rough-In |
| FIREPLACE | Gas, Living Room |
| FLOORING | Carpet, Hardwood, Tile |
| HEATING | Forced Air |
| LAUNDRY | Upper Level |
| LOT FEATURES | Back Lane, Back Yard, Front Yard, Landscaped, Low Maintenance Landscape, Rectangular Lot, Street Lighting |
| PARKING | Double Garage Detached |
| RESTRICTIONS | None Known |
| ROOF | Asphalt Shingle |
| TITLE | Fee Simple |
| BROKER | RE/MAX House of Real Estate |
| ROOMS | DIMENSIONS (m) | LEVEL |
|---|---|---|
| 3pc Bathroom | 7`10" x 4`10" | Basement |
| Kitchenette | 8`3" x 10`6" | Basement |
| Bedroom | 12`4" x 12`4" | Basement |
| Office | 7`10" x 12`4" | Basement |
| Game Room | 6`4" x 17`10" | Basement |
| Furnace/Utility Room | 7`10" x 8`1" | Basement |
| 2pc Bathroom | 5`6" x 4`11" | Main |
| Dining Room | 9`11" x 16`2" | Main |
| Kitchen | 14`1" x 18`0" | Main |
| Living Room | 15`4" x 15`4" | Main |
| 4pc Bathroom | 8`4" x 8`0" | Second |
| 5pc Ensuite bath | 10`5" x 13`2" | Second |
| Bedroom | 9`3" x 12`1" | Second |
| Bedroom | 8`5" x 16`4" | Second |
| Laundry | 5`1" x 8`1" | Second |
| Bedroom - Primary | 12`1" x 17`5" | Second |
| Walk-In Closet | 5`6" x 11`5" | Second |

