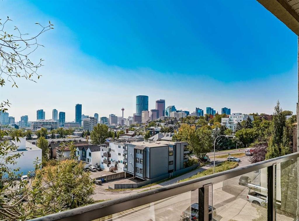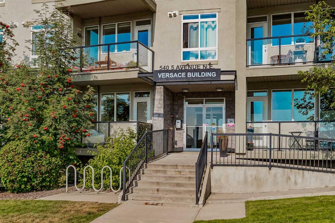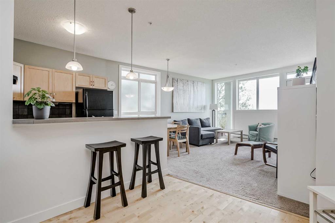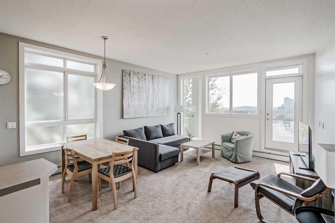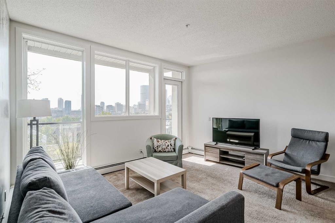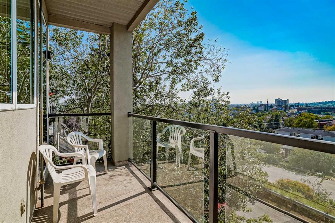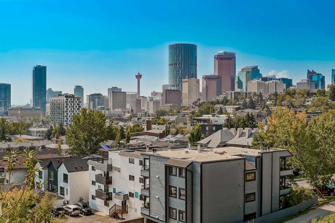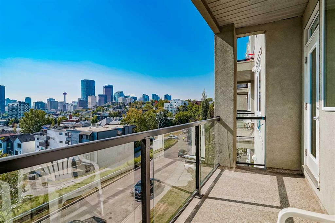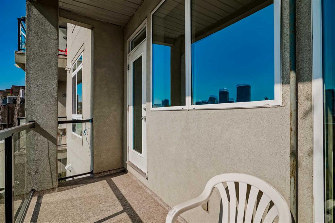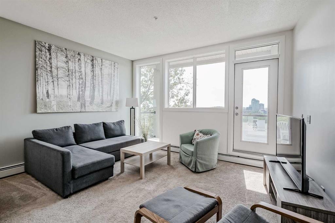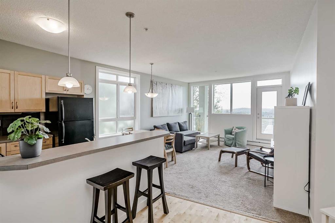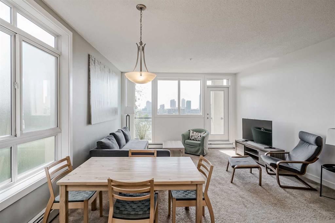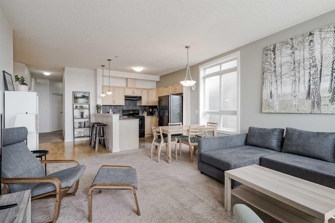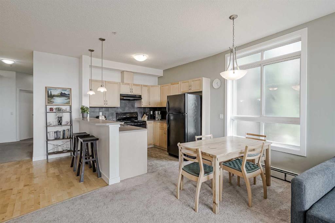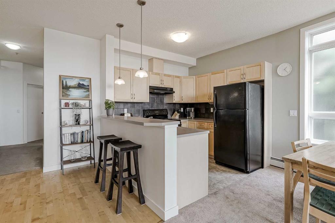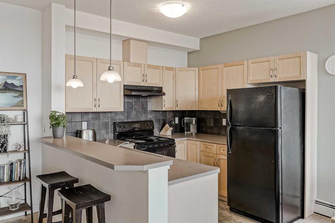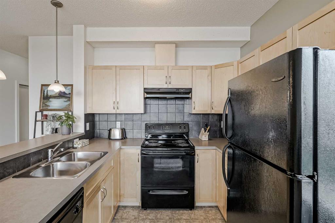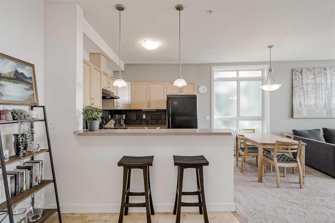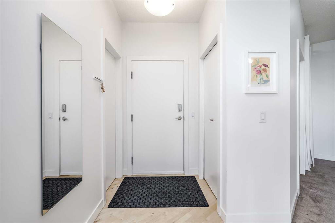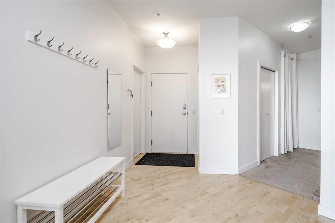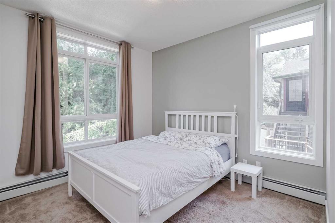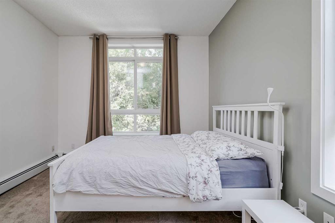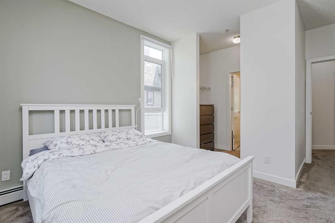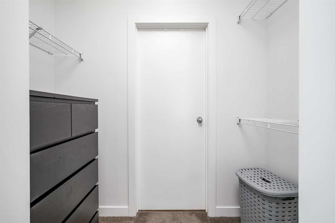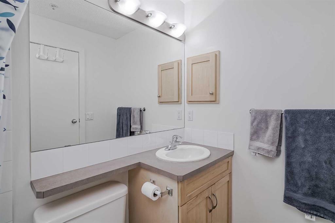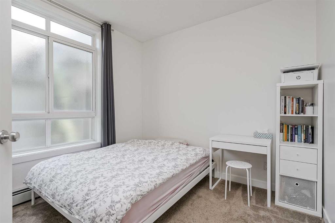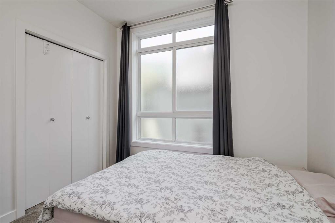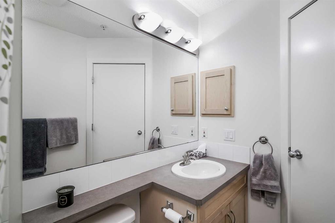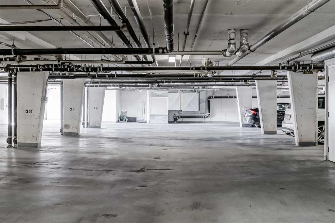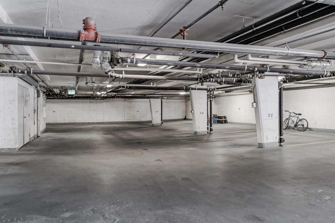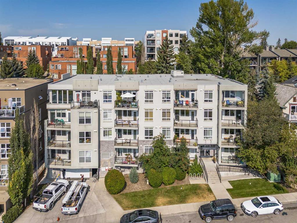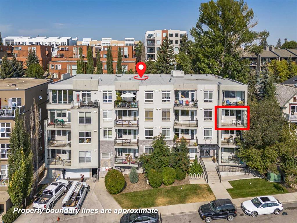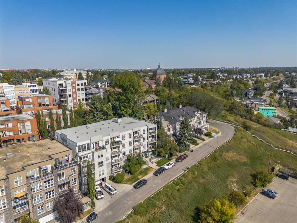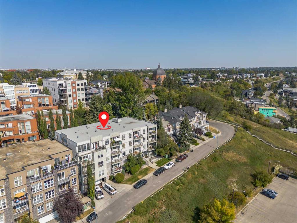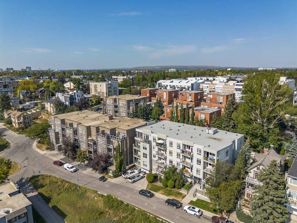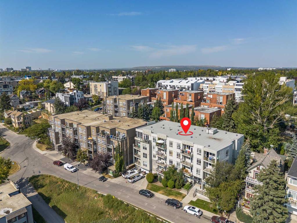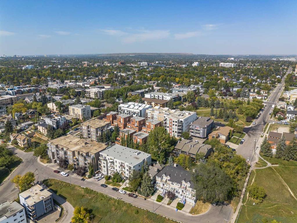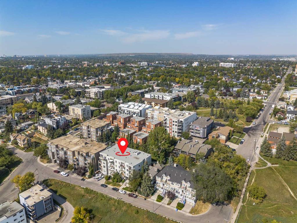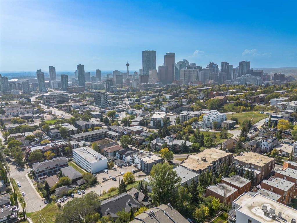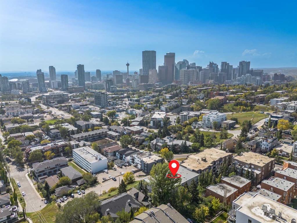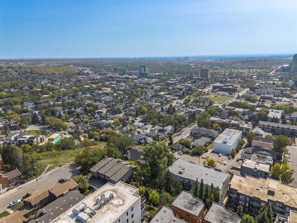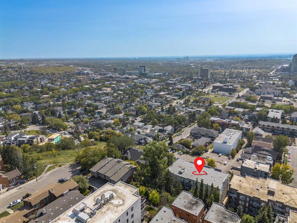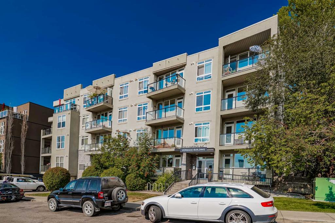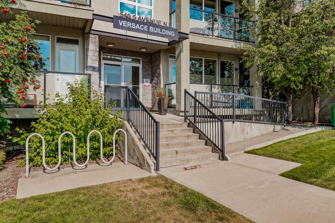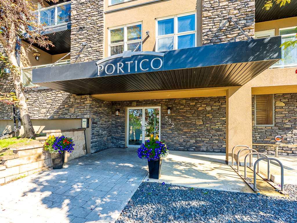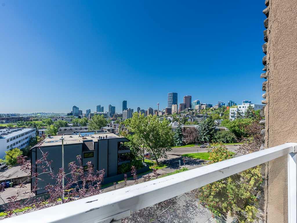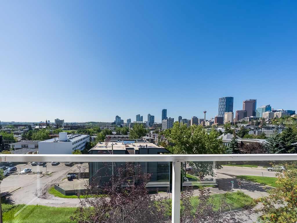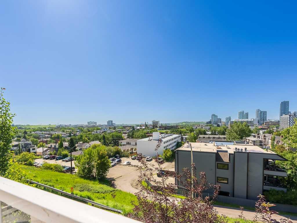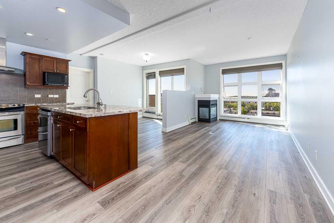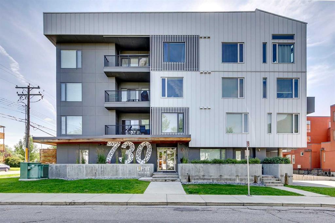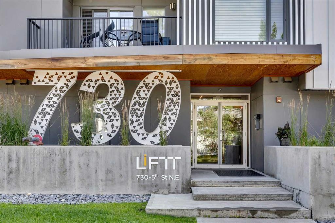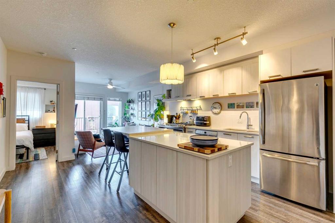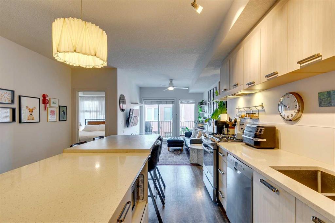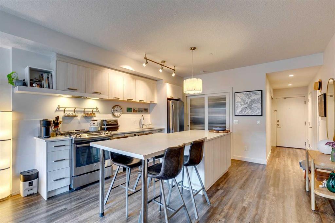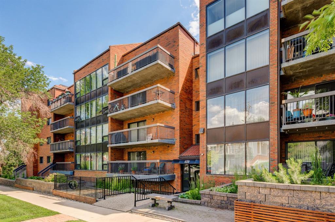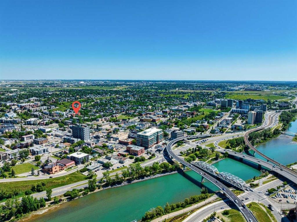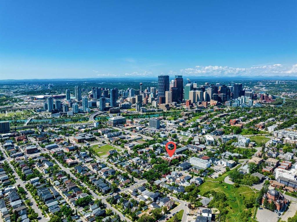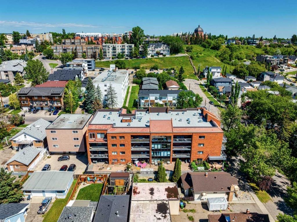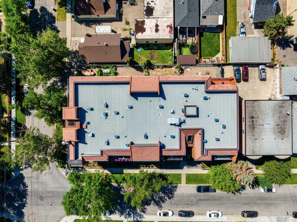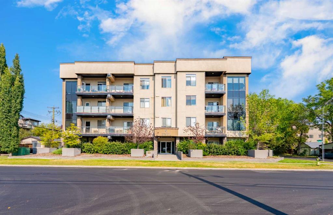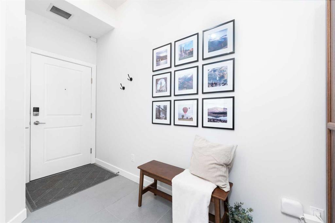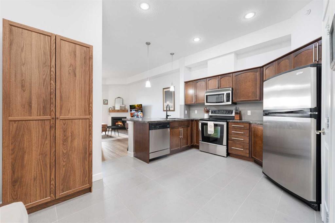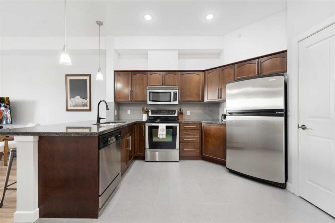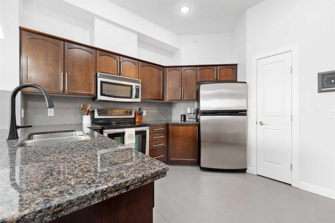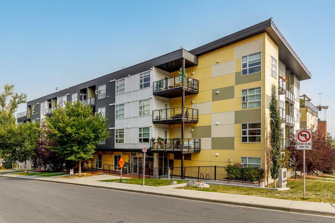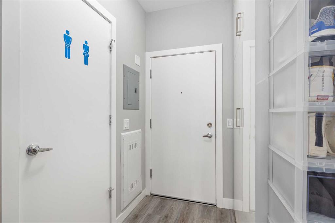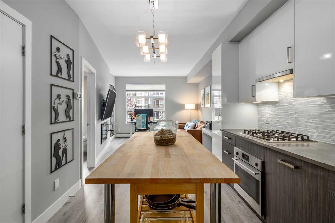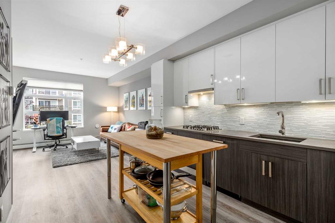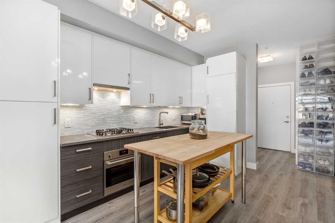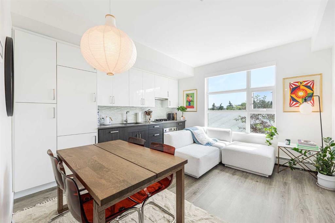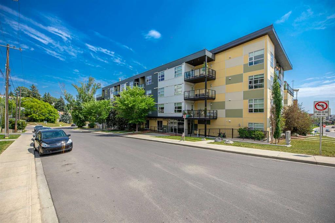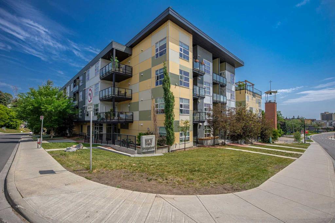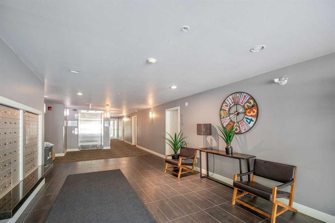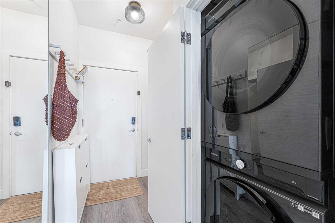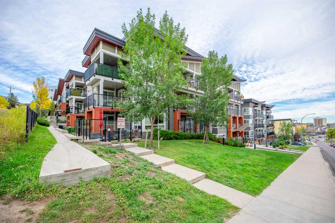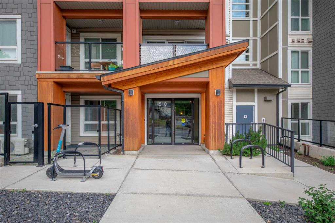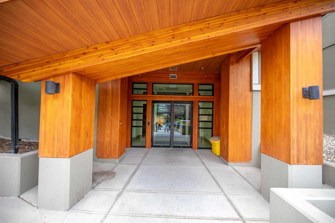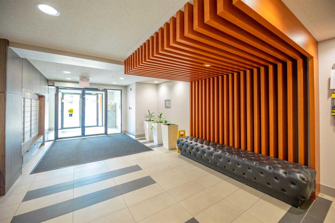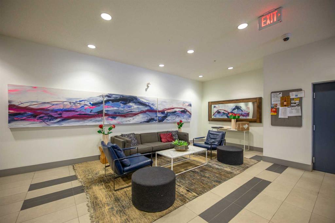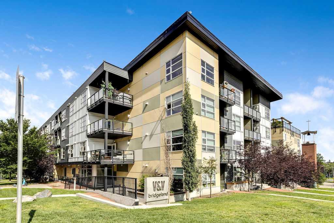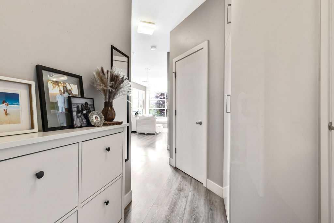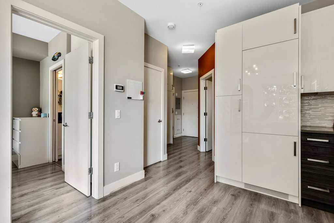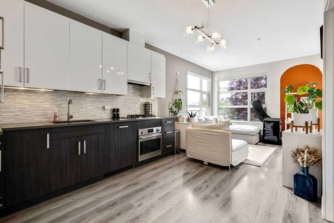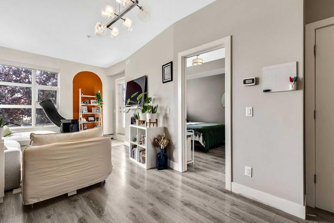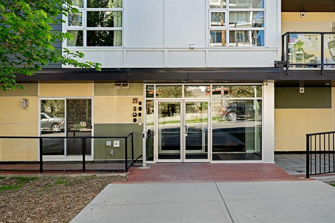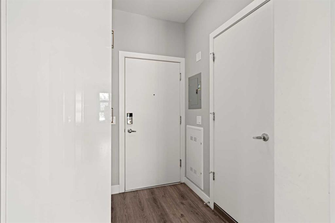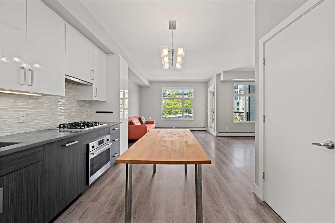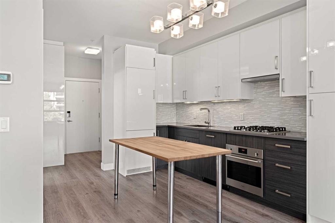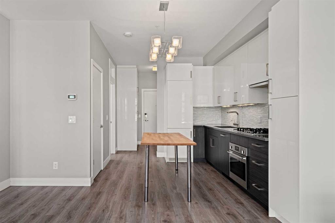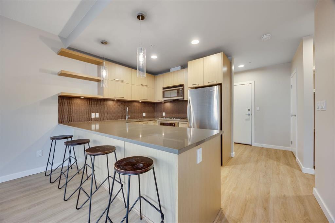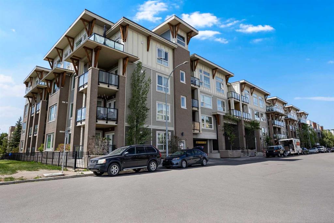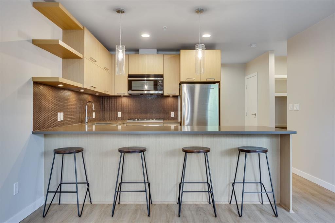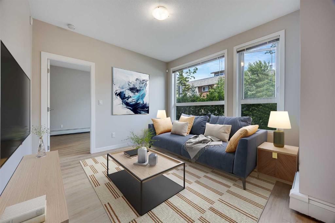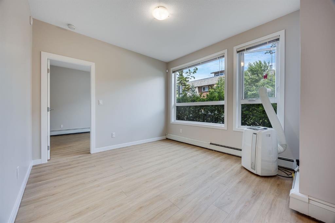301, 540 5 Avenue NE
Calgary T2E 0L2
MLS® Number: A2256661
$ 355,000
2
BEDROOMS
2 + 0
BATHROOMS
948
SQUARE FEET
2005
YEAR BUILT
From the balcony, the city lays itself out like a story told in glass and steel. The Calgary Tower, the tall blue panes, the red blocks of downtown — they rise from the streets and catch the morning sun, while evenings bring the quiet glow of lights against the prairie sky. It is a view that holds you, both grand and near, changing with each hour, always alive. Inside, 948 square feet welcome you with two bedrooms and two full baths. The windows stretch wide, pulling the daylight in, making each room bright and open. The living room waits for company and quiet nights alike. The kitchen is built for work and gathering — counters broad, cupboards plenty, a bar for quick meals, and a place for a table where stories are told. The primary bedroom wakes you gently, hillside green and birdsong just outside, with a walk-through closet leading to its private bath. The second bedroom stands ready, for guests, work, or rest, with another full bath beside it. Laundry lives within the suite. The car rests below, in its own titled underground stall. The street is a cul-de-sac, still and hushed, with almost no traffic. Yet Bridgeland’s restaurants, shops, and markets are steps away. The Bow River pathways and LRT lie close at hand. The Renfrew Community Centre offers a pool, steam room, rink, and gym, while the Renfrew Community Association hosts pub nights, trivia, and children’s programs — a gathering place for all ages. Here is a home balanced between hillside calm and city spark. A place where the view is more than a backdrop — it is part of the life lived here.
| COMMUNITY | Renfrew |
| PROPERTY TYPE | Apartment |
| BUILDING TYPE | Low Rise (2-4 stories) |
| STYLE | Single Level Unit |
| YEAR BUILT | 2005 |
| SQUARE FOOTAGE | 948 |
| BEDROOMS | 2 |
| BATHROOMS | 2.00 |
| BASEMENT | |
| AMENITIES | |
| APPLIANCES | Dishwasher, Electric Range, Range Hood, Refrigerator, Washer/Dryer, Window Coverings |
| COOLING | None |
| FIREPLACE | N/A |
| FLOORING | Carpet, Laminate, Linoleum |
| HEATING | Baseboard |
| LAUNDRY | In Unit |
| LOT FEATURES | |
| PARKING | Underground |
| RESTRICTIONS | Pet Restrictions or Board approval Required |
| ROOF | Tar/Gravel |
| TITLE | Fee Simple |
| BROKER | eXp Realty |
| ROOMS | DIMENSIONS (m) | LEVEL |
|---|---|---|
| Living Room | 15`1" x 12`7" | Main |
| Kitchen | 9`8" x 8`2" | Main |
| Dining Room | 8`1" x 7`4" | Main |
| Bedroom - Primary | 15`10" x 10`10" | Main |
| Bedroom | 9`10" x 9`8" | Main |
| 4pc Ensuite bath | 7`4" x 4`11" | Main |
| 4pc Bathroom | 7`11" x 4`9" | Main |
| Storage | 7`10" x 4`5" | Main |

