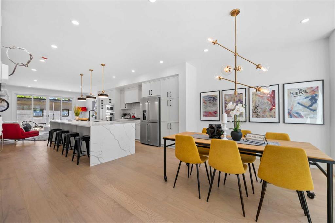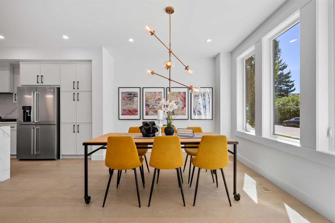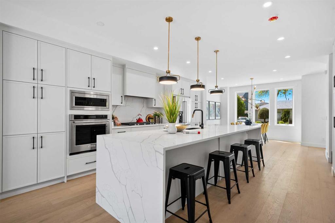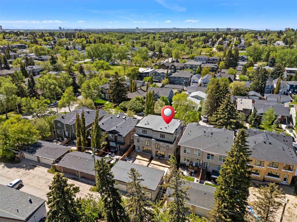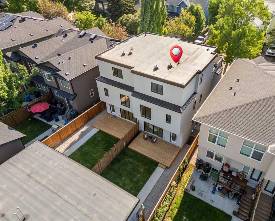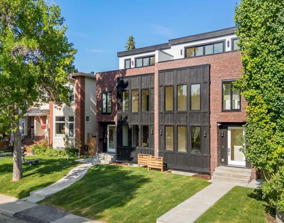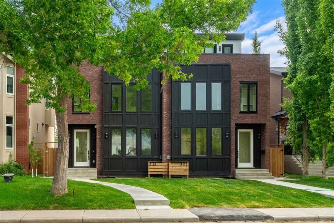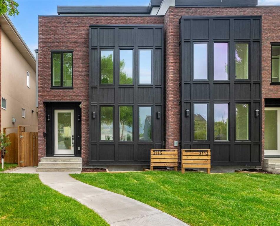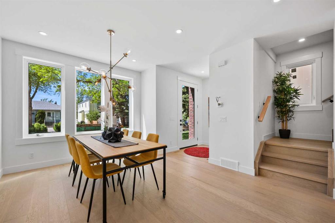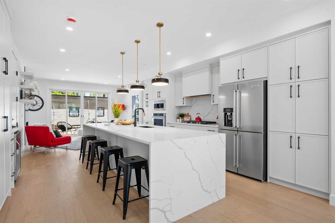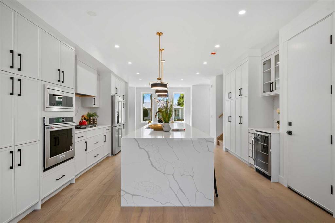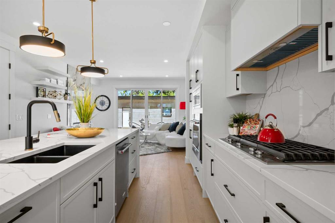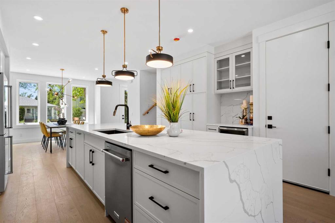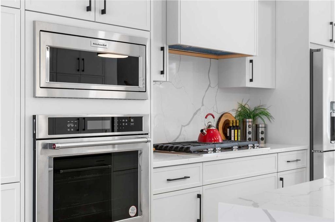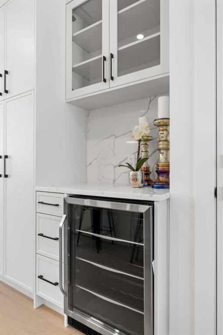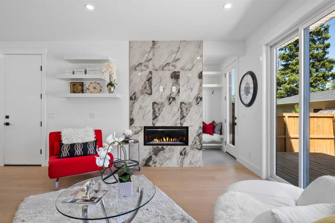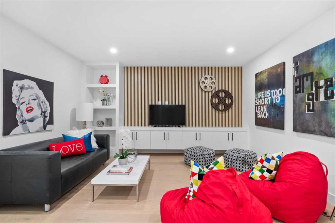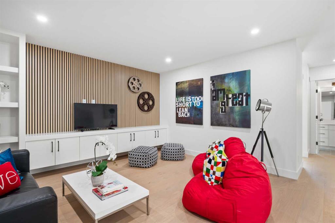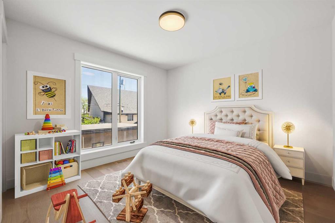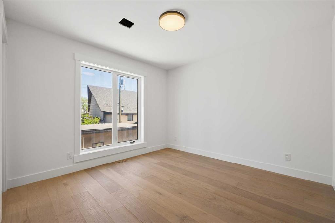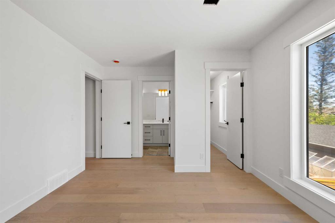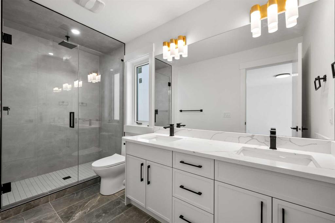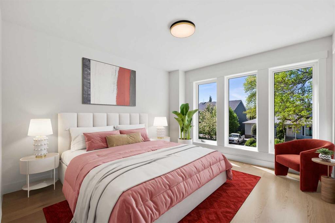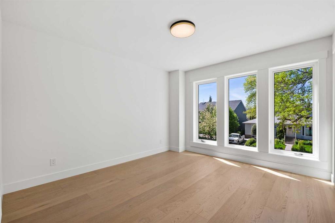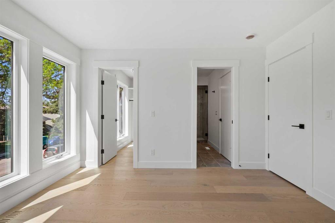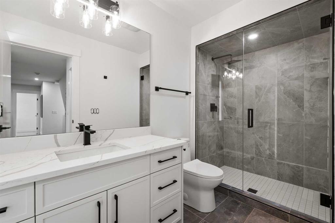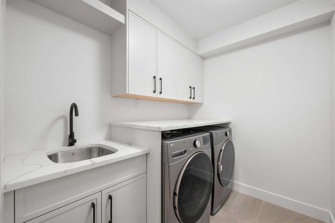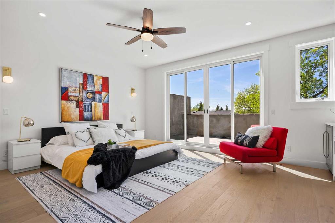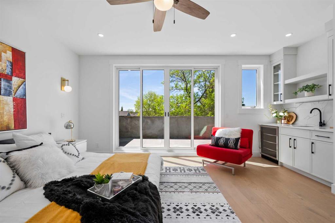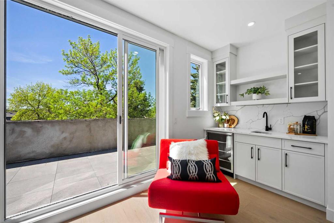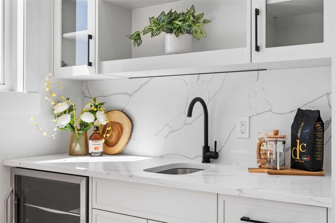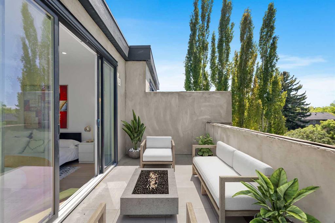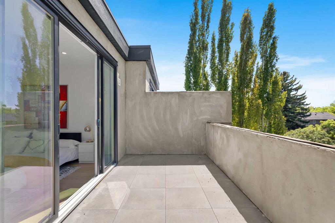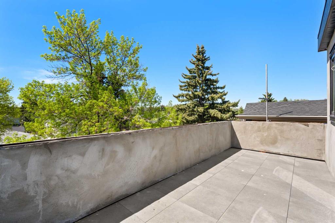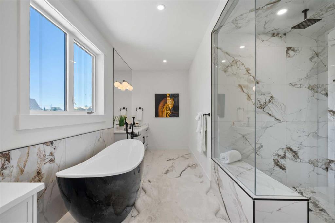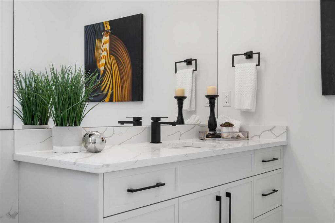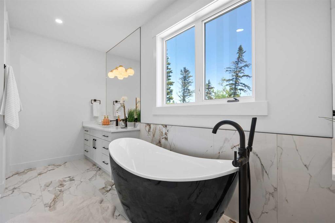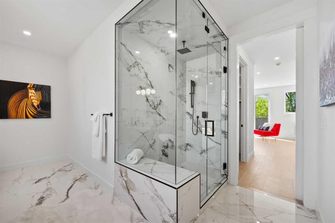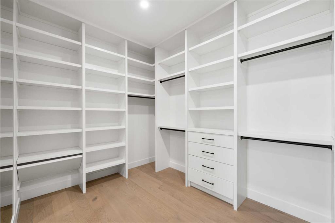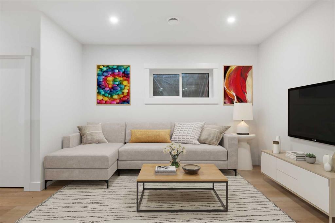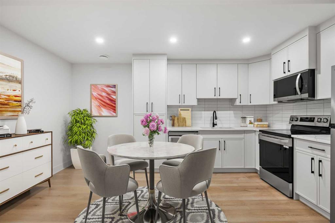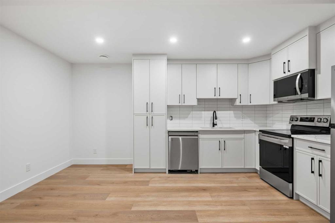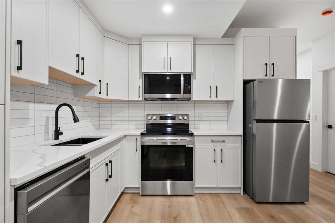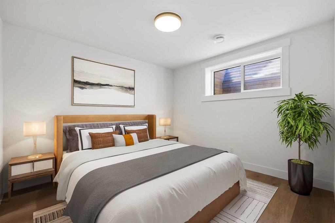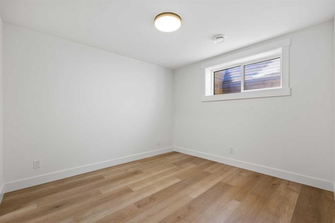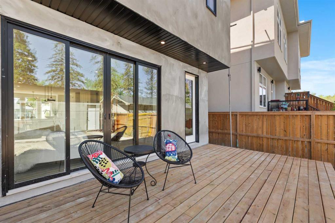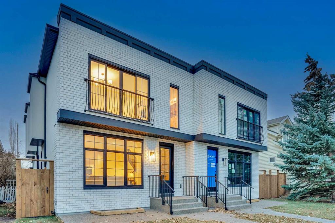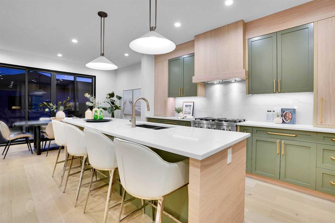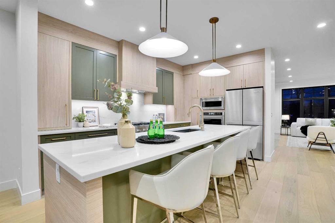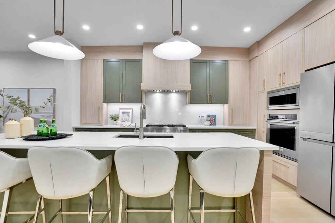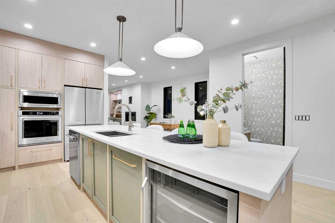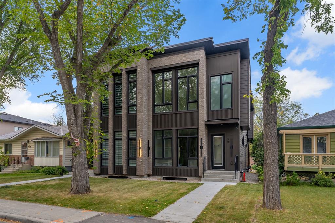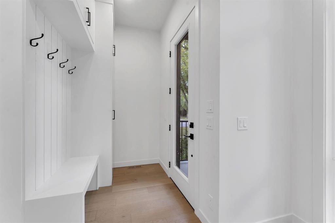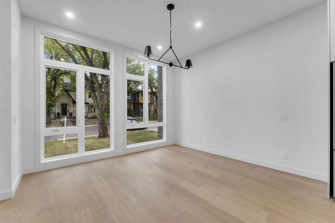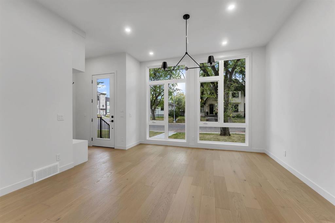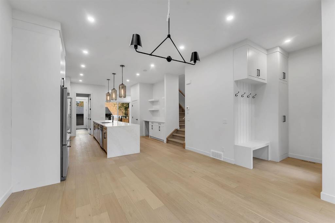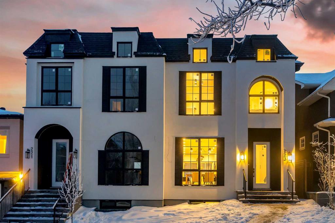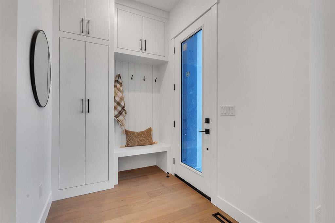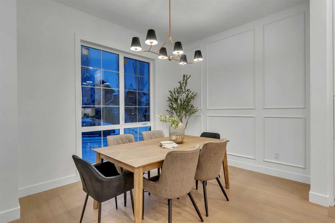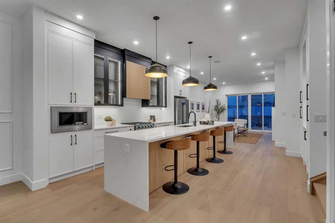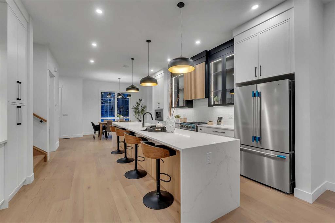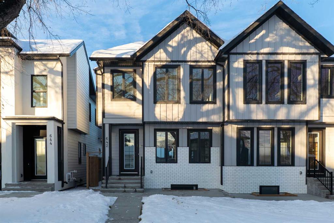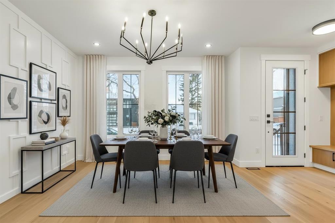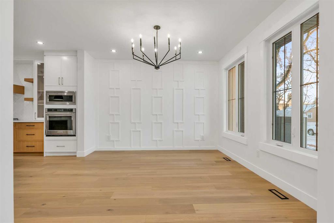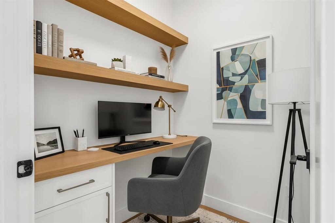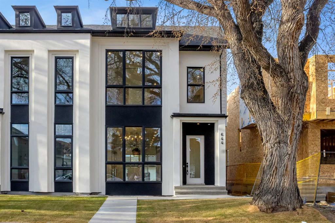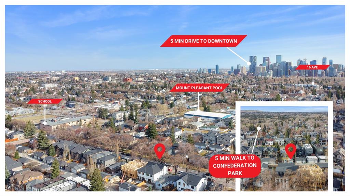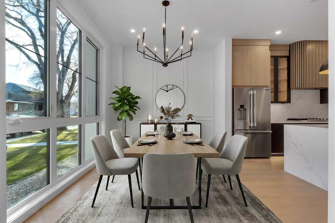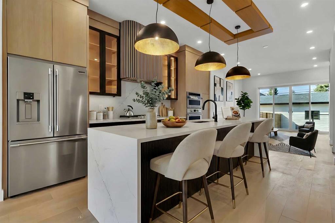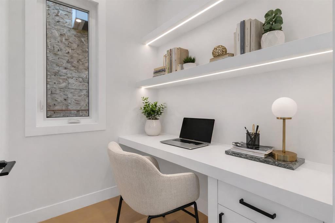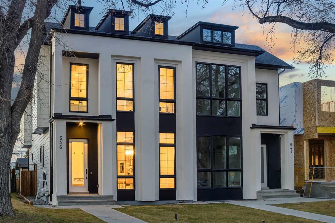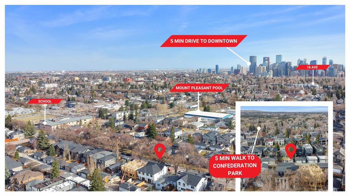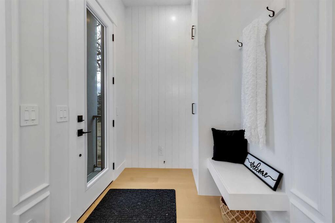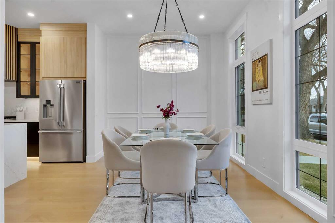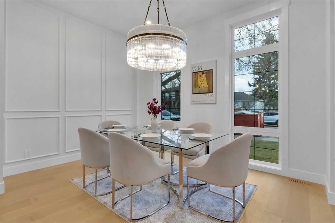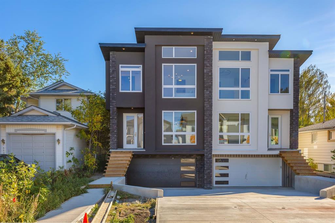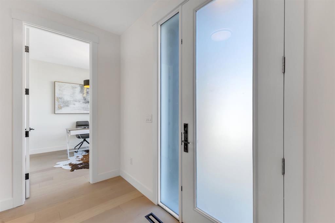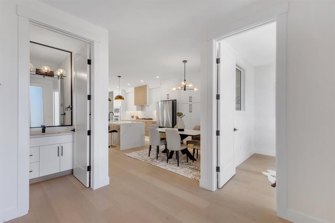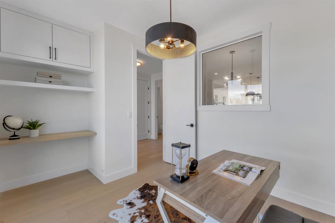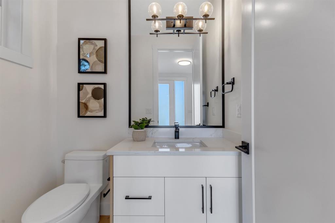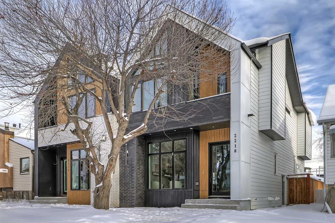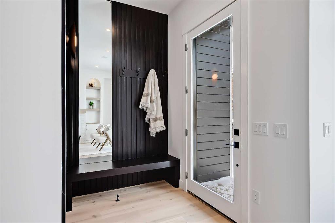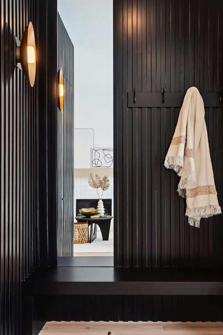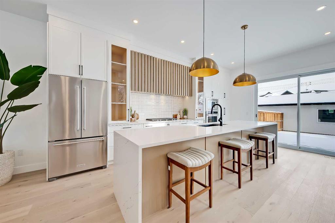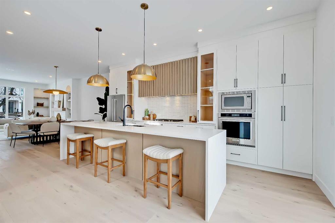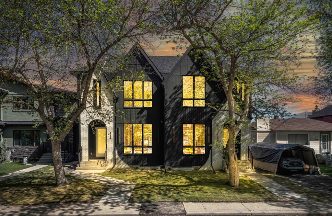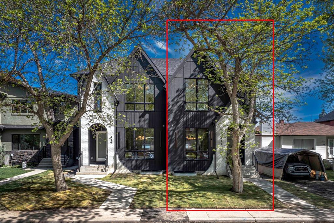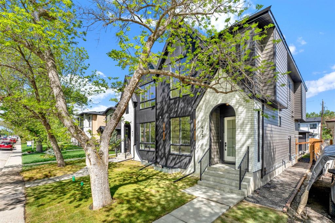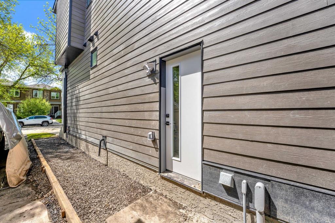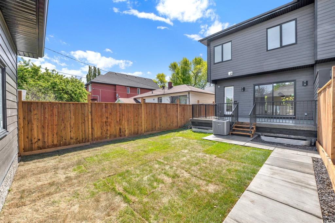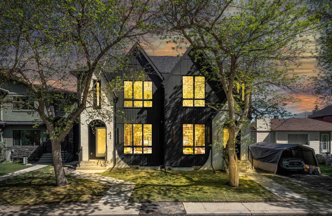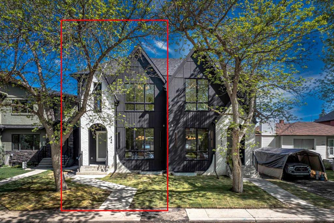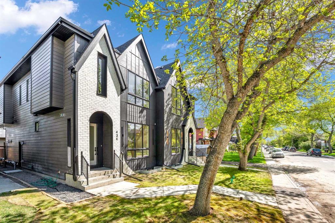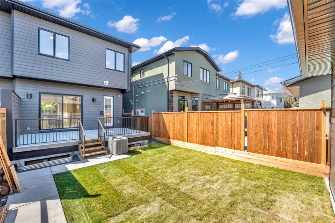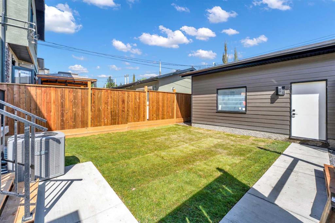3116 4A Street NW
Calgary T2M 3B4
MLS® Number: A2268162
$ 1,288,000
4
BEDROOMS
4 + 1
BATHROOMS
2,583
SQUARE FEET
2025
YEAR BUILT
OPEN HOUSE, Saturday, Jan. 25: 3-5pm! Welcome to a brand-new, fully developed three-story home nestled on a quiet, tree-lined street, just steps away from the beauty and tranquility of Confederation Park. This thoughtfully crafted residence blends modern elegance with everyday comfort—and it’s ready for possession now. From the moment you step inside, you’ll be captivated by the open-concept layout that invites connection and warmth. Patio sliders create a seamless indoor-outdoor flow, leading to a spacious rear deck—ideal for summer gatherings or peaceful morning coffee. A well-appointed mudroom keeps life organized year-round, while wide-plank hardwood flooring adds timeless sophistication throughout the main level. The modern lighting and sleek cabinetry elevate every corner, and the generous island, complete with built-in appliances, a pantry wall, and a beverage station, makes this the perfect space to entertain family and friends. On the second floor, you’ll find two large bedrooms, each with its own private ensuite for ultimate comfort and privacy. A flexible bonus space offers endless possibilities—transform it into a cozy TV or gaming room, a quiet home office, a reading nook, or even a serene yoga studio. The entire third floor is a private sanctuary for the homeowner—a true retreat that takes luxury to new heights. Imagine ending your day on the sun-drenched, west-facing terrace, enjoying a drink from your personal wet bar and beverage fridge. The spa-inspired ensuite features dual vanities, a relaxing soaker tub, a glass-enclosed shower, and a stunning walk-in closet complete with built-ins and ample storage to keep everything beautifully in place. The fully developed basement expands your options even further with a spacious, one-bedroom legal suite featuring its own private entrance—perfect for rental income, multi-generational living or guest accommodations. If you prefer to keep the lower level integrated into the main home, the builder can easily remove the suite to suit your needs. With no neighbours behind, this home offers both privacy and peace. It’s equipped with 200 amp power and is roughed-in for an EV charger, AC, and vacuflo—ready for the modern homeowner’s lifestyle options. Star Homes & Development are renowned for impeccable design, exceptional craftsmanship, and unmatched customer care. This home is a shining example of their dedication to quality and innovation in inner-city living. Schedule your private tour today and experience this architectural gem for yourself. Don’t miss the opportunity to make this exceptional home yours and embrace the ultimate in modern luxury living in beautiful Mount Pleasant.
| COMMUNITY | Mount Pleasant |
| PROPERTY TYPE | Semi Detached (Half Duplex) |
| BUILDING TYPE | Duplex |
| STYLE | 3 Storey, Side by Side |
| YEAR BUILT | 2025 |
| SQUARE FOOTAGE | 2,583 |
| BEDROOMS | 4 |
| BATHROOMS | 5.00 |
| BASEMENT | Full |
| AMENITIES | |
| APPLIANCES | Bar Fridge, Built-In Refrigerator, Dishwasher, Electric Stove, Garage Control(s), Gas Cooktop, Microwave, Microwave Hood Fan, Oven-Built-In, Range Hood, Refrigerator, Washer/Dryer |
| COOLING | Rough-In |
| FIREPLACE | Gas |
| FLOORING | Ceramic Tile, Hardwood, Vinyl Plank |
| HEATING | Floor Furnace, Forced Air, Natural Gas |
| LAUNDRY | Laundry Room, Lower Level, Multiple Locations, See Remarks, Sink, Upper Level |
| LOT FEATURES | Back Lane, Back Yard, Few Trees, Front Yard, Gentle Sloping, Landscaped, Lawn, No Neighbours Behind, Rectangular Lot, Subdivided |
| PARKING | Alley Access, Double Garage Detached |
| RESTRICTIONS | None Known |
| ROOF | Membrane, Metal |
| TITLE | Fee Simple |
| BROKER | RE/MAX First |
| ROOMS | DIMENSIONS (m) | LEVEL |
|---|---|---|
| Kitchen | 10`8" x 10`4" | Basement |
| Living/Dining Room Combination | 19`1" x 13`3" | Basement |
| 3pc Bathroom | 10`4" x 4`11" | Basement |
| Bedroom | 10`4" x 11`1" | Basement |
| Walk-In Closet | 6`10" x 7`0" | Basement |
| Furnace/Utility Room | 8`5" x 7`2" | Basement |
| 2pc Bathroom | 5`7" x 5`7" | Main |
| Kitchen | 15`7" x 19`2" | Main |
| Dining Room | 13`8" x 10`10" | Main |
| Living Room | 14`1" x 12`0" | Main |
| Bonus Room | 16`0" x 13`11" | Second |
| Bedroom | 11`2" x 12`5" | Second |
| Walk-In Closet | 8`5" x 4`2" | Second |
| 3pc Bathroom | 10`3" x 4`11" | Second |
| Bedroom | 14`1" x 11`2" | Second |
| 4pc Ensuite bath | 5`7" x 11`9" | Second |
| Walk-In Closet | 8`10" x 4`7" | Second |
| Laundry | 7`8" x 5`11" | Second |
| Bedroom - Primary | 15`11" x 14`6" | Third |
| 5pc Ensuite bath | 19`0" x 12`7" | Third |
| Walk-In Closet | 11`11" x 12`0" | Third |

