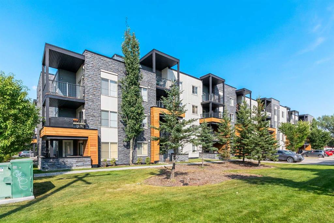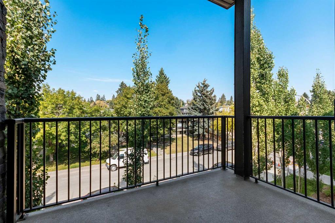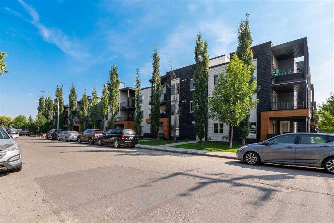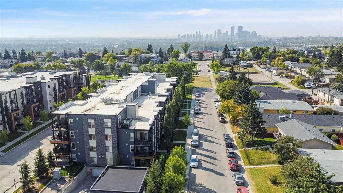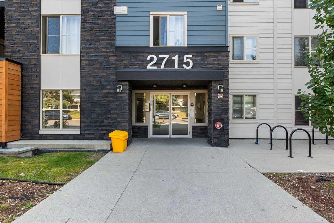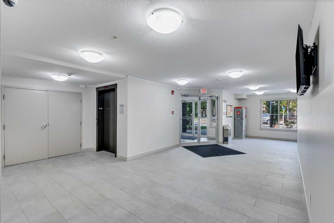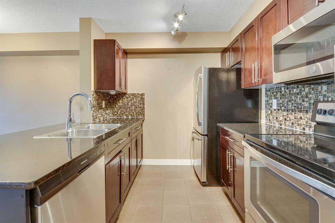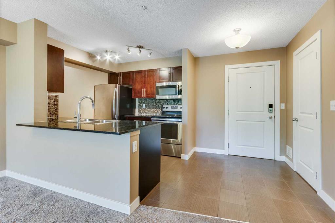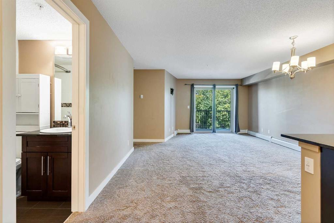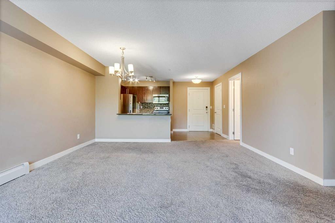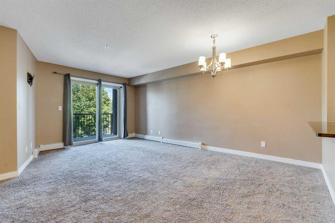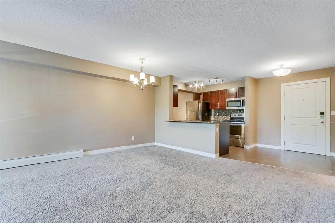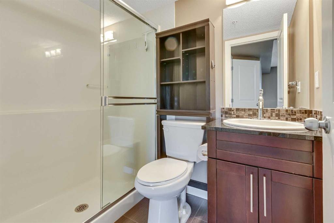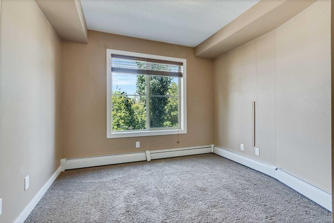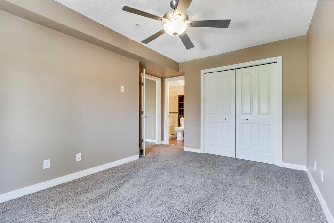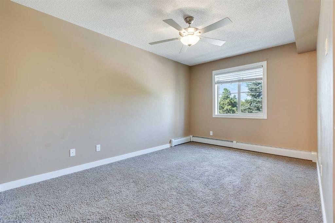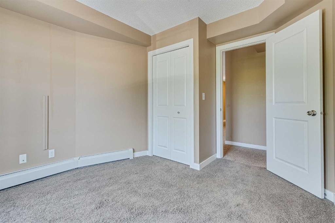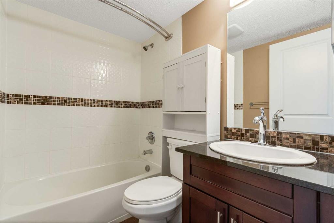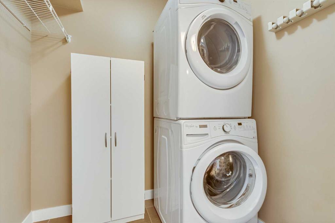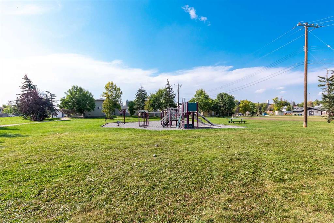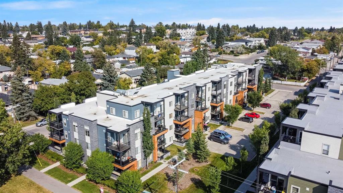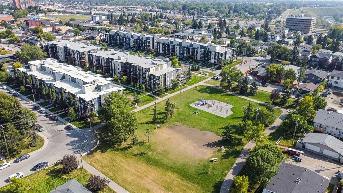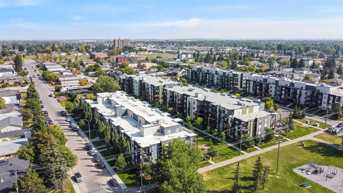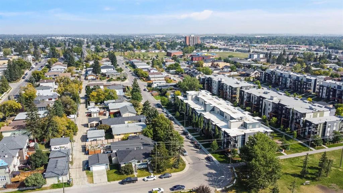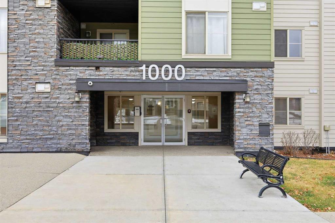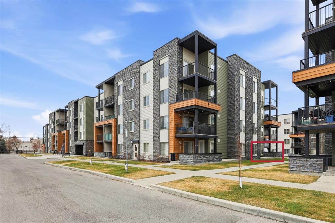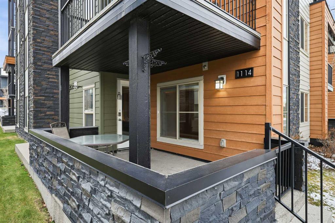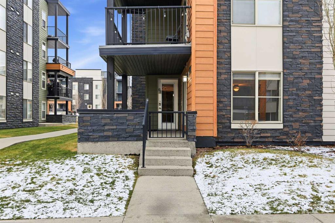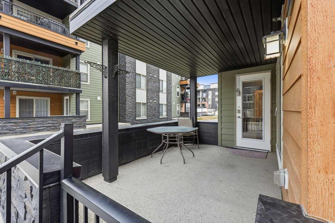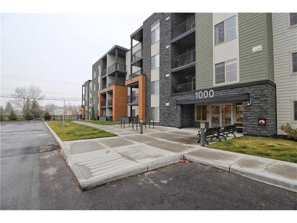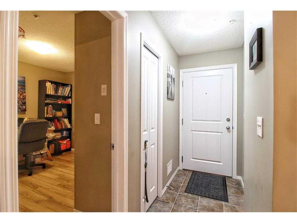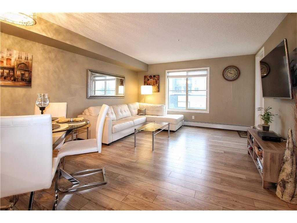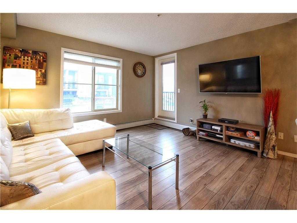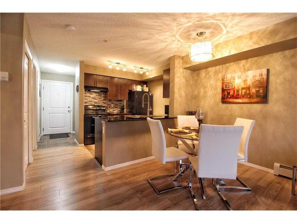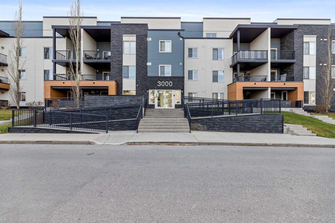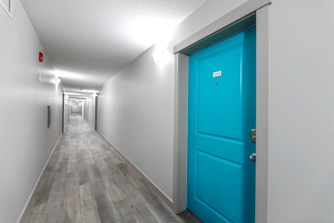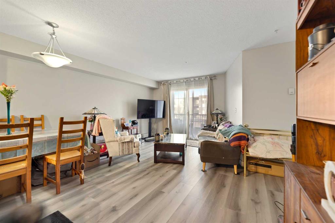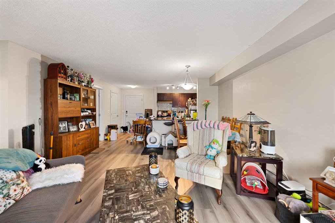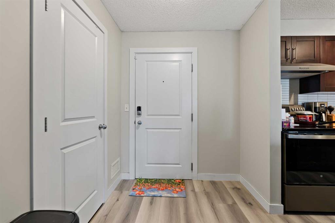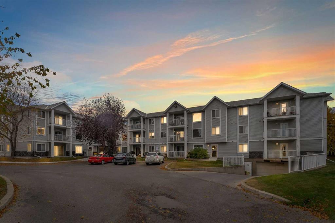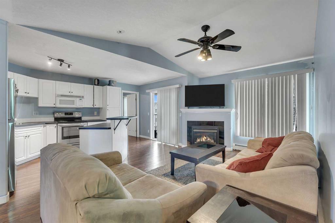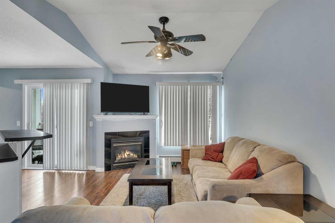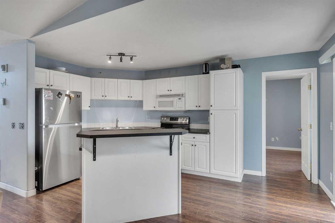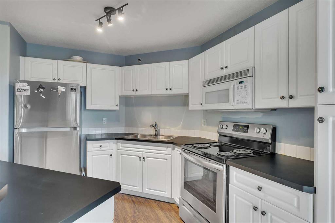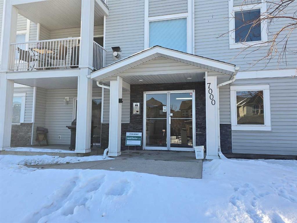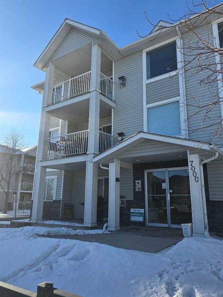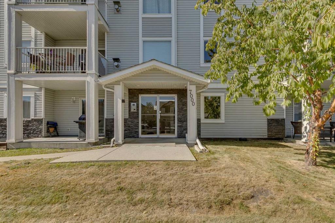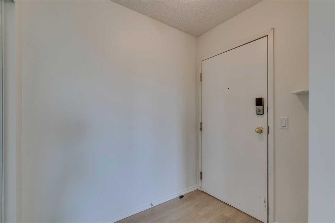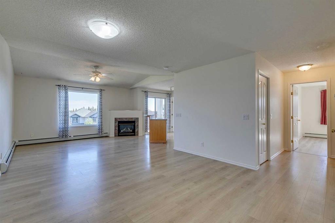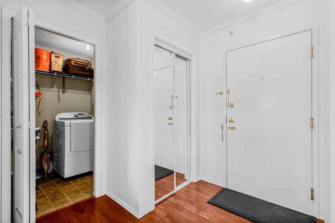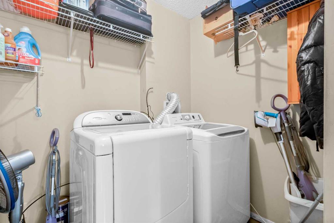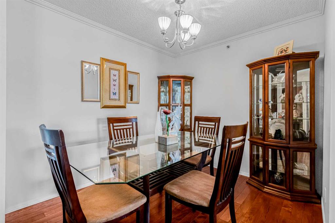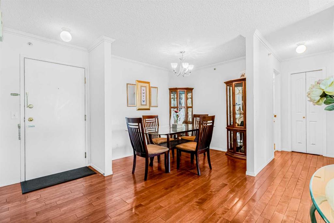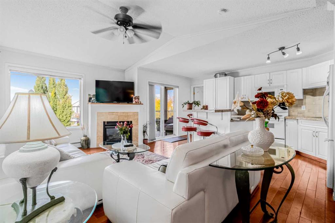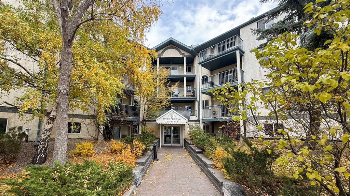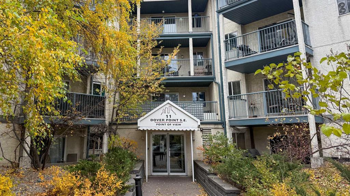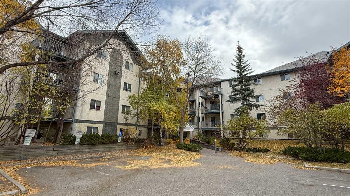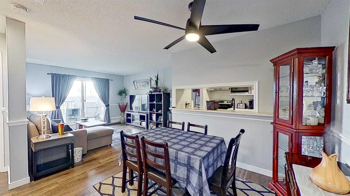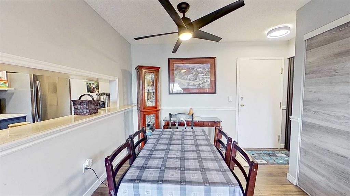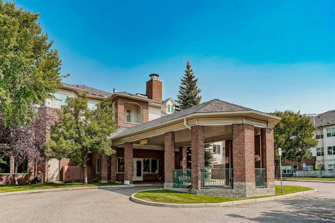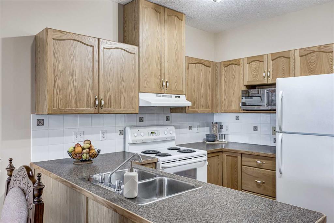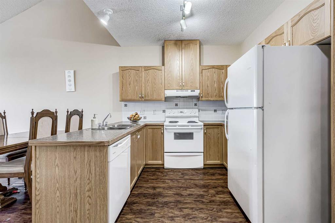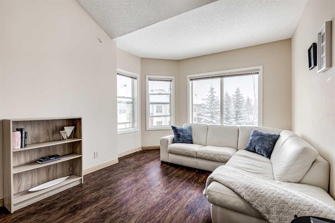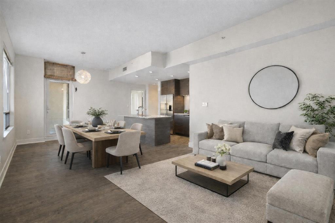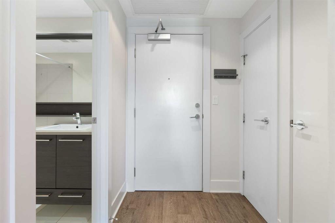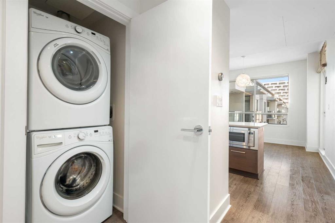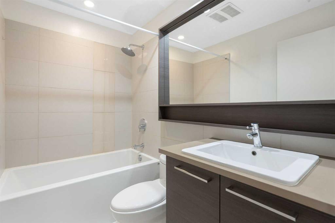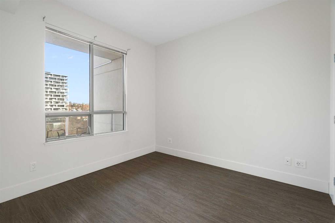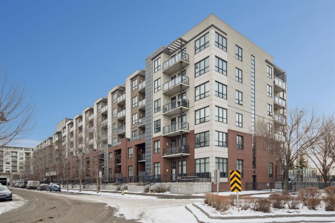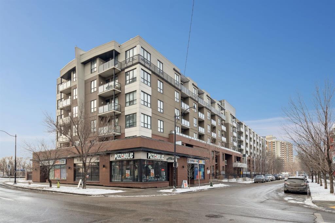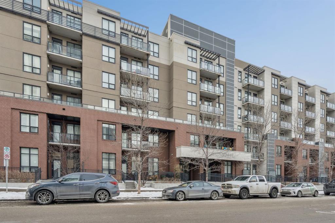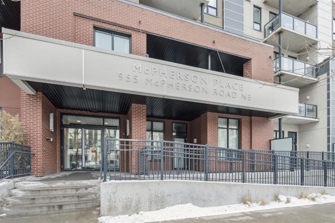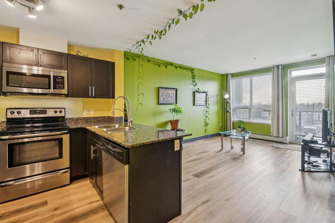314, 2715 12 Avenue SE
Calgary T2A4X8
MLS® Number: A2282719
$ 290,000
2
BEDROOMS
2 + 0
BATHROOMS
2015
YEAR BUILT
VACANT & MOVE IN READY!!! !!!!Top Floor 2-Bed, 2-Bath Condo with 2 Underground Parking Stalls – Prime SE Location! Welcome to Unit 314 at 2715 12 Avenue SE, a bright and well-maintained end unit offering 783 sq ft of functional living space in a highly convenient location. Situated on the top floor, this 2-bedroom, 2-bathroom condo features a north-facing balcony, perfect for enjoying morning coffee or evening relaxation with open sky views. The open-concept layout includes a spacious living and dining area, a well-equipped kitchen, and a thoughtful separation between the two bedrooms—ideal for privacy. The primary bedroom boasts a walk-through closet and full ensuite, while the second bedroom is perfect for guests, a roommate, or a home office. Additional highlights include: 2 titled underground parking stalls. Secured front entrance for added peace of mind. End unit with added privacy and extra natural light. In-suite laundry for your convenience. Enjoy the unbeatable location—just minutes to downtown, and close to schools, parks, shopping, and public transit. Whether you're a first-time buyer, investor, or looking to downsize, this unit offers exceptional value and comfort in a central, well-connected neighborhood. Pet friendly building up to 15kg Vacant!!! Immiediate Possession!!!
| COMMUNITY | Albert Park/Radisson Heights |
| PROPERTY TYPE | Apartment |
| BUILDING TYPE | Low Rise (2-4 stories) |
| STYLE | Single Level Unit |
| YEAR BUILT | 2015 |
| SQUARE FOOTAGE | 783 |
| BEDROOMS | 2 |
| BATHROOMS | 2.00 |
| BASEMENT | |
| AMENITIES | |
| APPLIANCES | Dishwasher, Electric Stove, Microwave Hood Fan, Refrigerator, See Remarks, Washer/Dryer Stacked, Window Coverings |
| COOLING | None |
| FIREPLACE | N/A |
| FLOORING | Carpet, Ceramic Tile |
| HEATING | Baseboard |
| LAUNDRY | In Unit |
| LOT FEATURES | |
| PARKING | Parkade, Underground |
| RESTRICTIONS | Pets Allowed, Short Term Rentals Not Allowed |
| ROOF | |
| TITLE | Fee Simple |
| BROKER | CIR Realty |
| ROOMS | DIMENSIONS (m) | LEVEL |
|---|---|---|
| 3pc Ensuite bath | 7`0" x 4`11" | Main |
| 4pc Bathroom | 7`1" x 5`0" | Main |
| Bedroom | 10`1" x 11`2" | Main |
| Foyer | 6`9" x 8`0" | Main |
| Kitchen | 8`0" x 8`0" | Main |
| Laundry | 5`1" x 6`4" | Main |
| Living Room | 18`4" x 19`10" | Main |
| Bedroom - Primary | 11`7" x 15`0" | Main |

