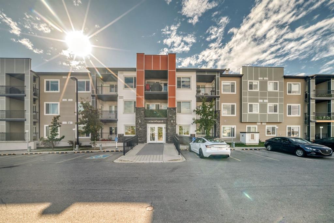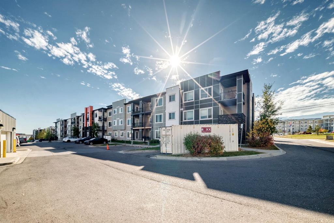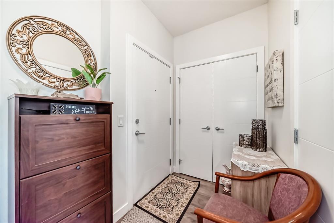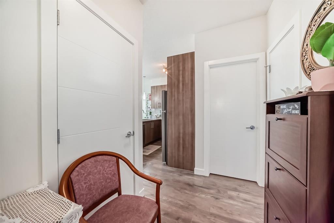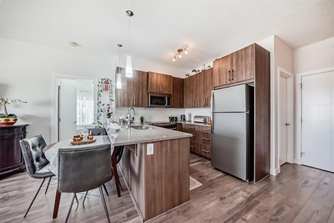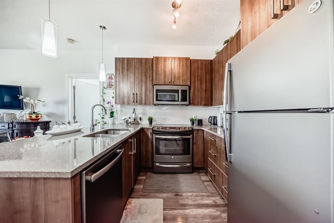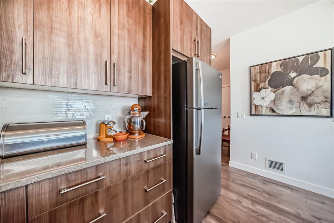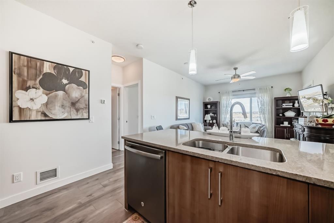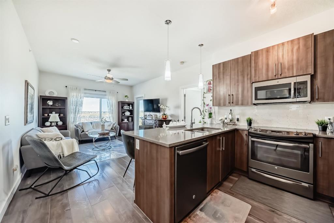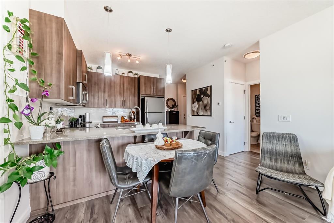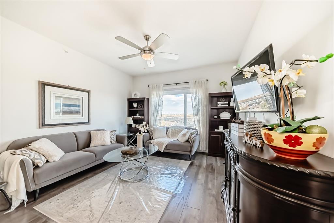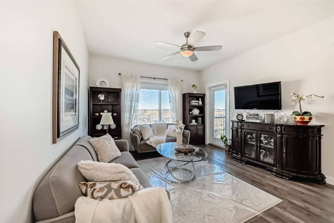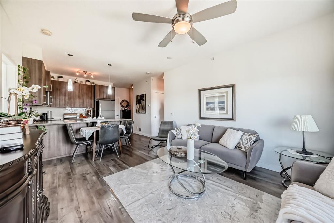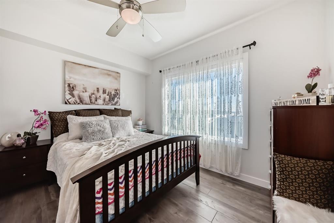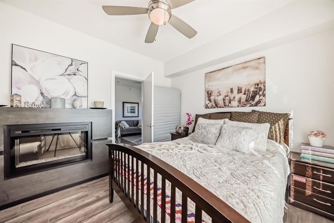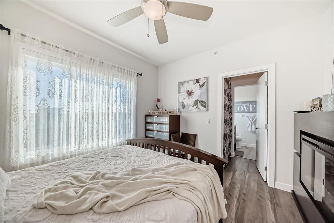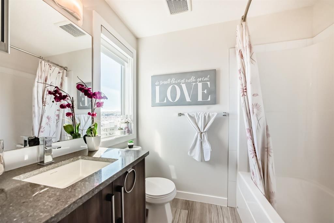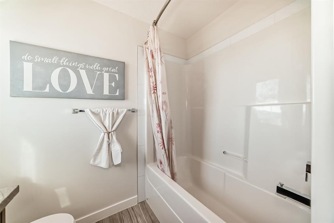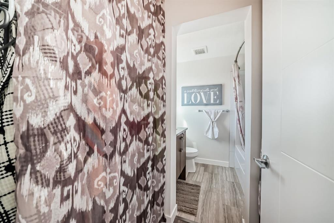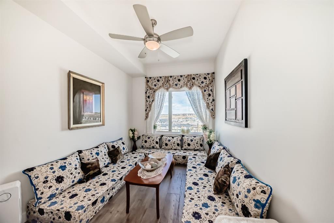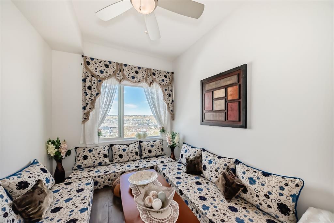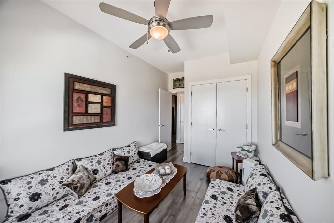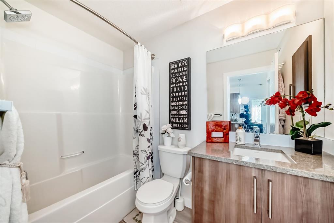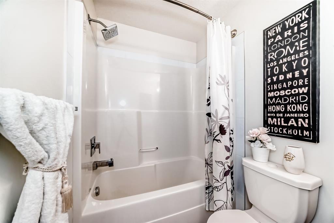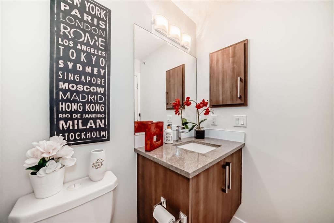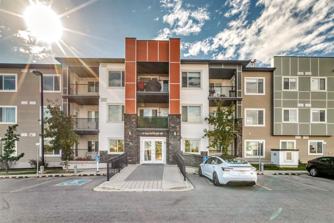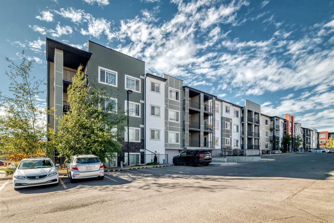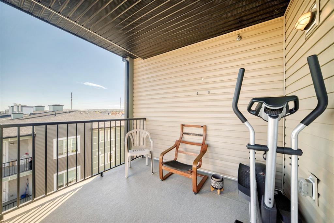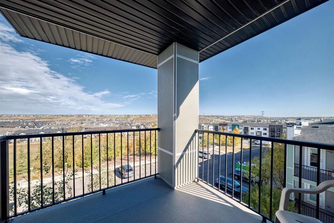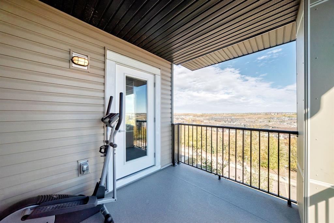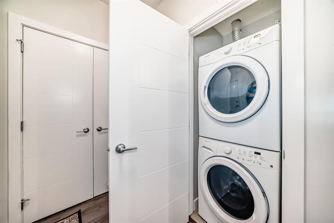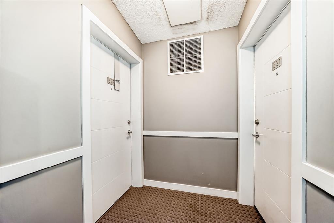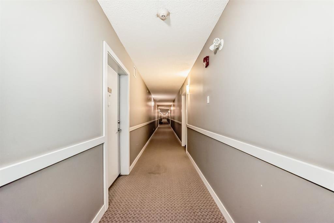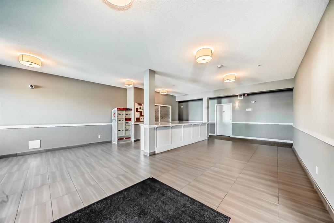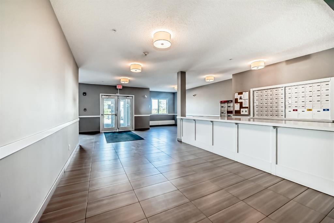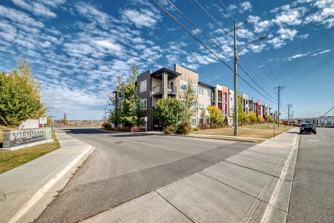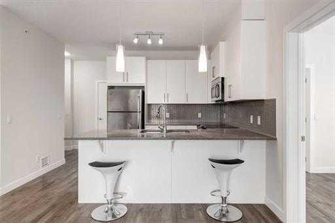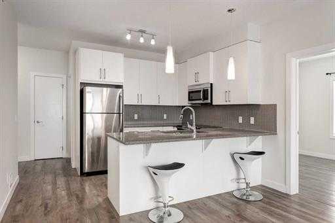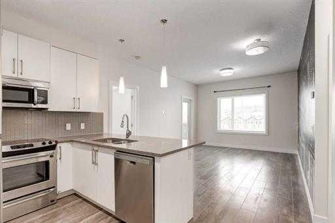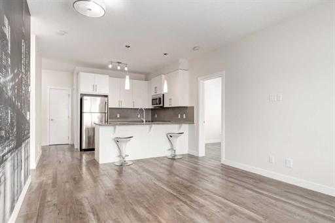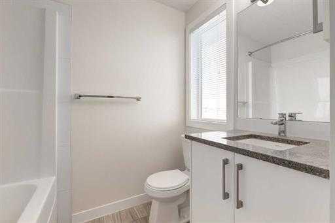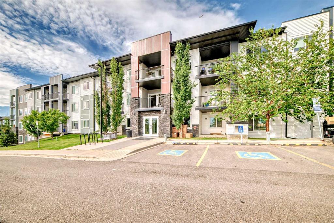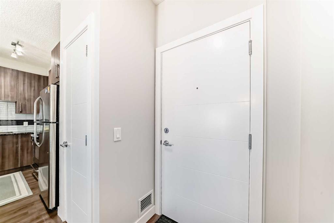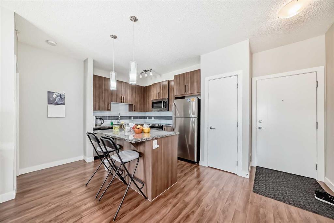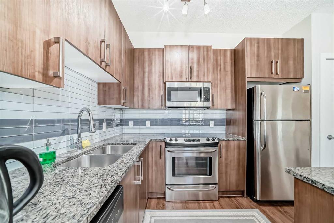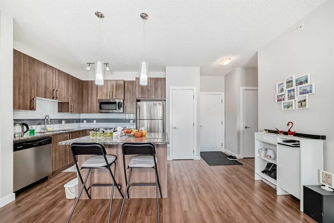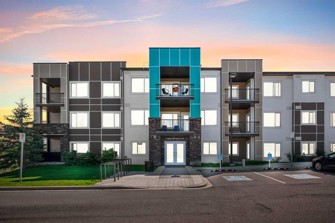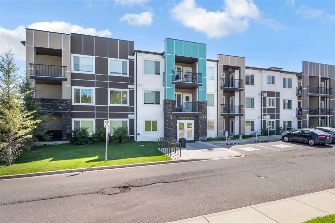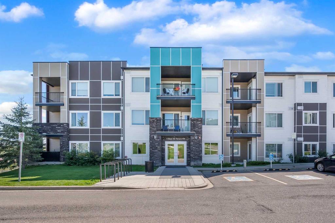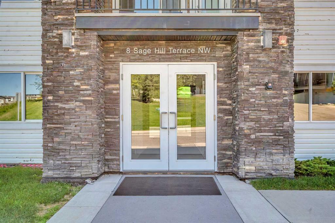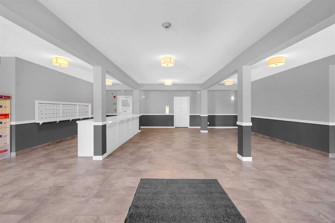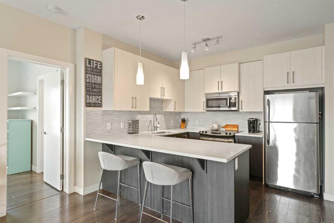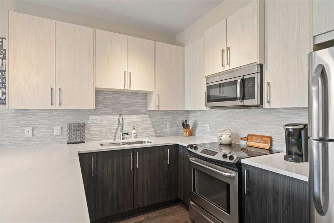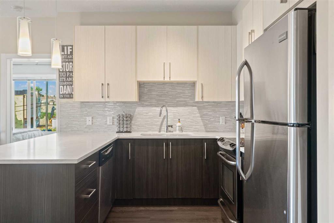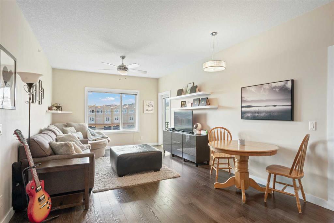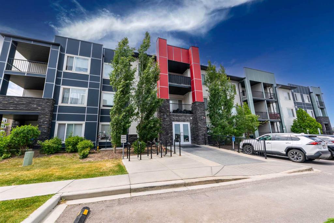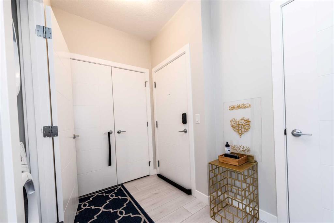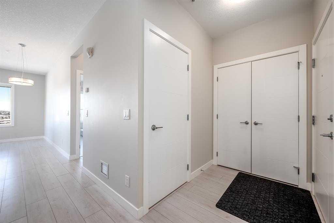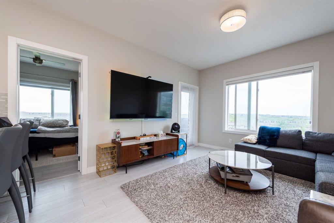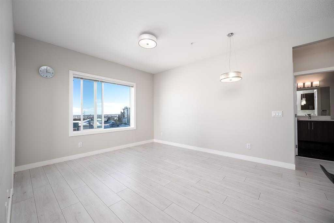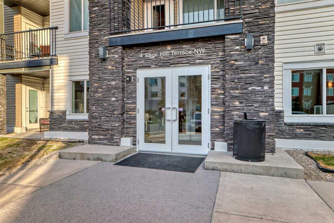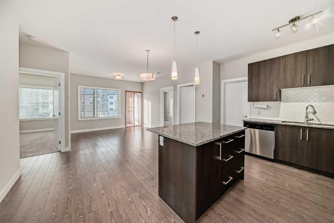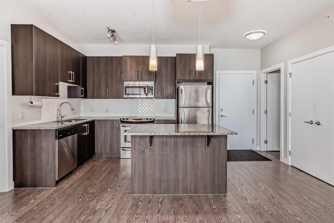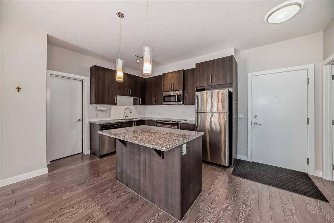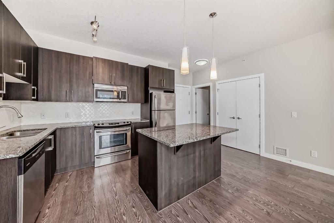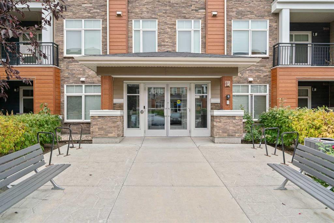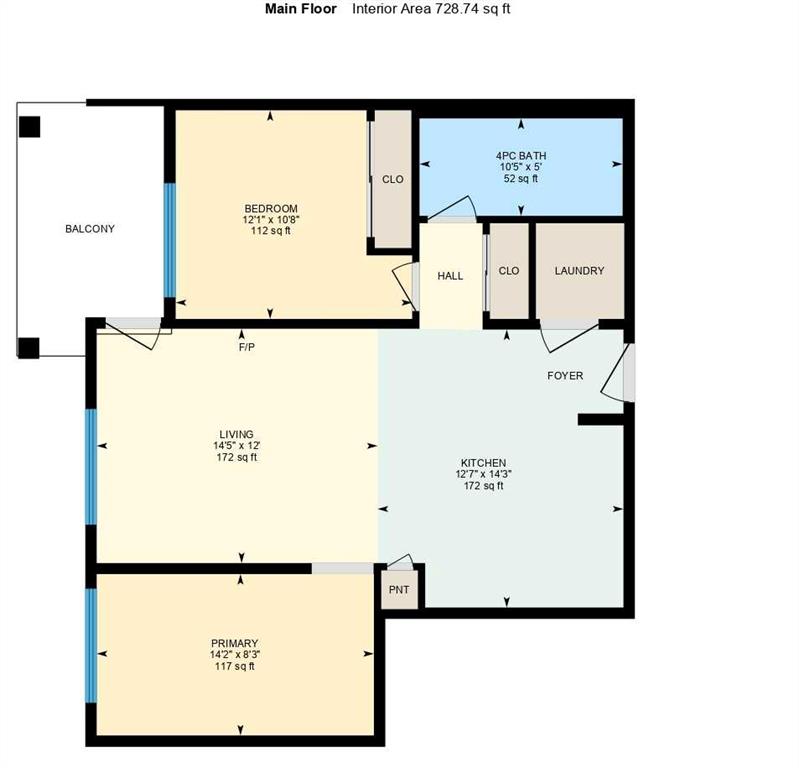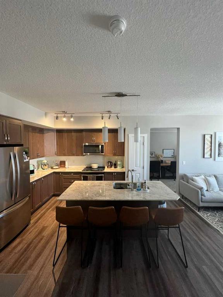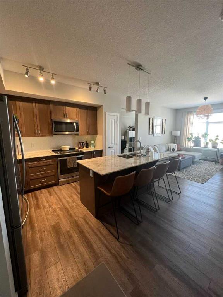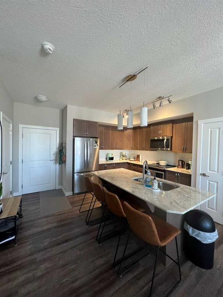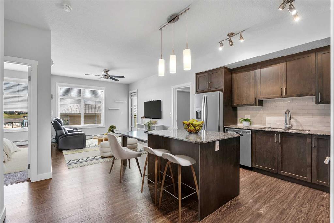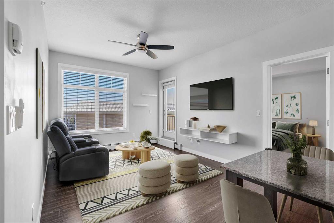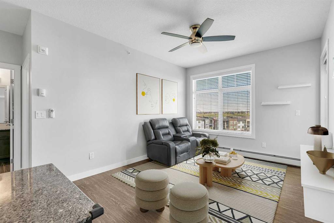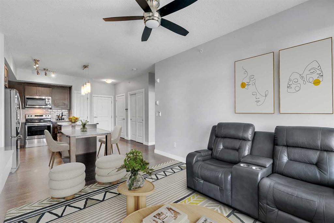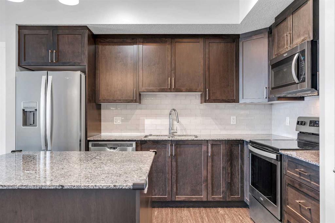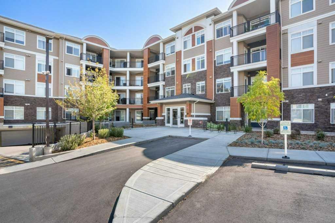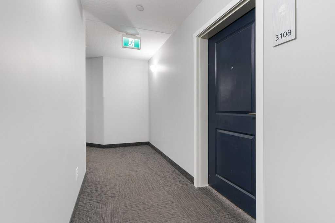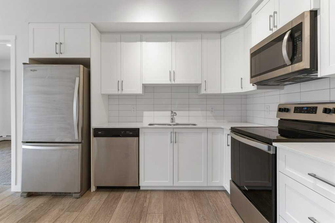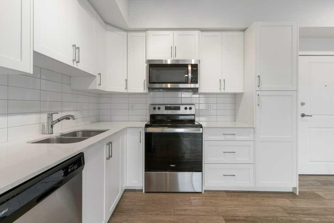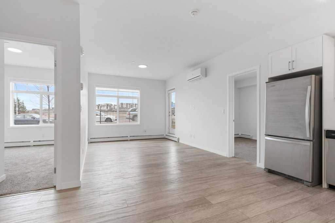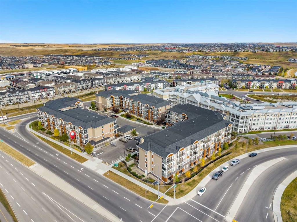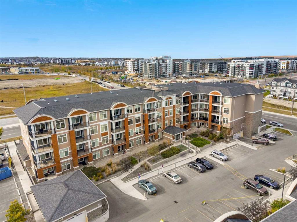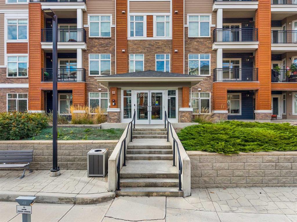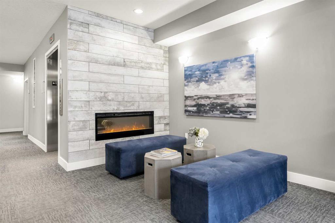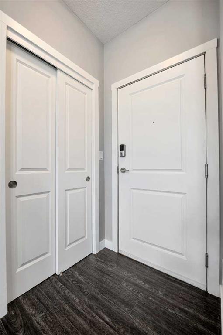322, 16 Sage Hill Terrace NW
Calgary T3R 0W7
MLS® Number: A2263410
$ 315,000
2
BEDROOMS
2 + 0
BATHROOMS
2016
YEAR BUILT
Immaculate Top-Floor Corner Condo in NW Calgary! Welcome home to this beautifully maintained 2-bedroom, 2-bath + den condo — lovingly cared for and located in one of NW Calgary’s most desirable communities - Sage Hill. This top-floor corner unit offers a bright, functional layout filled with upgrades, including rich laminate flooring, 9-foot ceilings, granite countertops in both kitchen and bathrooms, an upgraded lighting package, and extra windows that flood the space with natural light. A spacious front entry welcomes you with double closets and an in-suite laundry discreetly tucked away for added convenience. The open-concept living area is ideal for entertaining, featuring flat-panel cabinetry, a large peninsula island with breakfast bar seating, stainless steel appliances, and plenty of storage. Step out onto your private corner balcony to enjoy peaceful, wide-open views — the perfect spot for morning coffee or evening relaxation. The primary suite includes a walk-through closet, an electrical fireplace, and 4-piece ensuite. This home has a second bedroom, additional full bath, and a versatile den making it ideal for couples, professionals, or small families. Additional bonuses include: ? Titled parking stall in the heated underground parkade ? Secure bike storage ? Pet-friendly building (with board approval) Conveniently located close to schools, shopping, restaurants, and all amenities. This quiet and well-managed complex is also steps away from a scenic ravine as well as walking and biking paths. Enjoy easy access to Stoney Trail, Costco, CrossIron Mills, and QEII — making your commute and errands a breeze. This one truly has it all — style, comfort, and convenience. Don't forget to view the 3D Virtual Tour. Don’t miss your chance to see it — book your private showing today!
| COMMUNITY | Sage Hill |
| PROPERTY TYPE | Apartment |
| BUILDING TYPE | Low Rise (2-4 stories) |
| STYLE | Single Level Unit |
| YEAR BUILT | 2016 |
| SQUARE FOOTAGE | 810 |
| BEDROOMS | 2 |
| BATHROOMS | 2.00 |
| BASEMENT | |
| AMENITIES | |
| APPLIANCES | Dishwasher, Electric Stove, Microwave Hood Fan, Refrigerator, Washer/Dryer, Window Coverings |
| COOLING | None |
| FIREPLACE | Bedroom, Electric |
| FLOORING | Laminate, Tile |
| HEATING | In Floor, Electric, Natural Gas |
| LAUNDRY | Laundry Room |
| LOT FEATURES | |
| PARKING | Heated Garage, Parkade, Titled, Underground |
| RESTRICTIONS | Restrictive Covenant, Utility Right Of Way |
| ROOF | Asphalt Shingle |
| TITLE | Fee Simple |
| BROKER | KIC Realty |
| ROOMS | DIMENSIONS (m) | LEVEL |
|---|---|---|
| Entrance | 9`6" x 5`7" | Main |
| Laundry | 2`9" x 2`10" | Main |
| Pantry | 2`11" x 1`8" | Main |
| Den | 7`10" x 5`2" | Main |
| Kitchen With Eating Area | 12`1" x 9`4" | Main |
| Living Room | 15`8" x 12`1" | Main |
| 4pc Bathroom | 8`2" x 4`11" | Main |
| Bedroom | 11`6" x 8`4" | Main |
| Bedroom - Primary | 11`8" x 10`8" | Main |
| Walk-In Closet | 6`5" x 3`7" | Main |
| 4pc Ensuite bath | 5`2" x 7`3" | Main |
| Balcony | 9`5" x 9`0" | Main |

