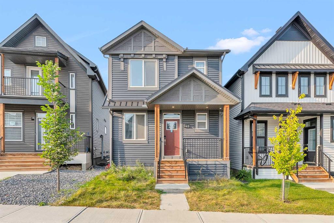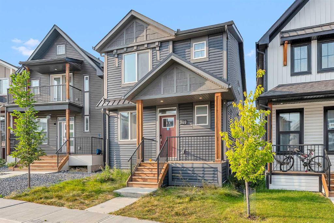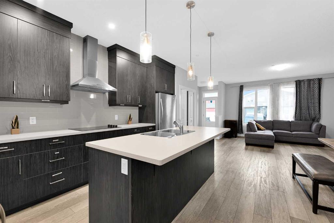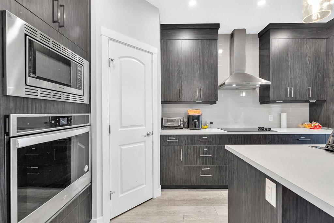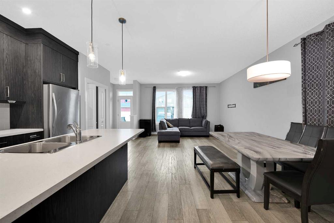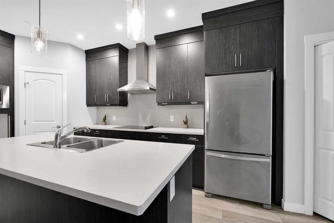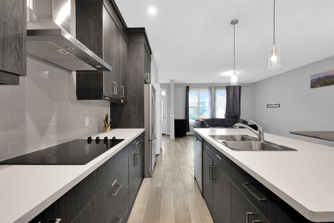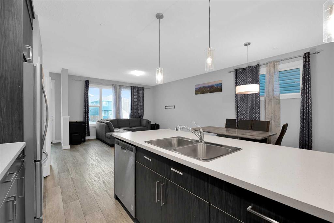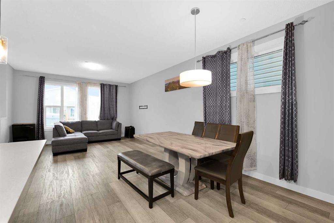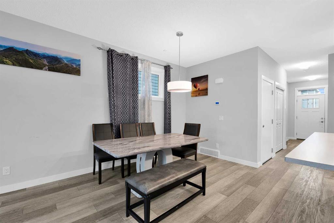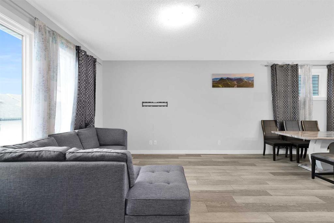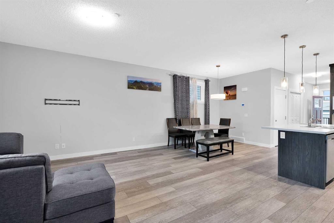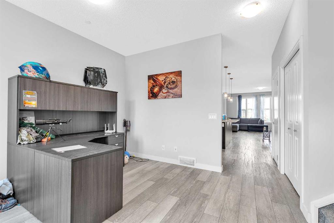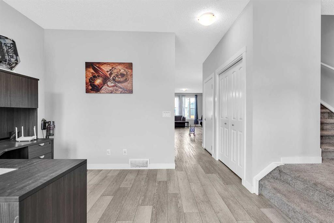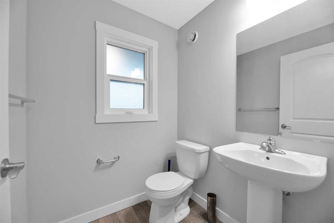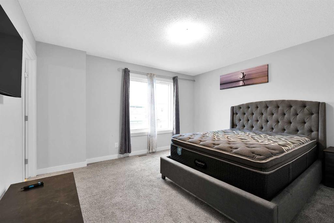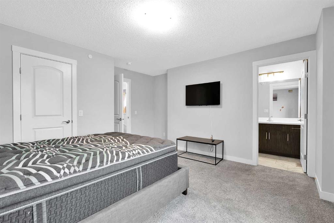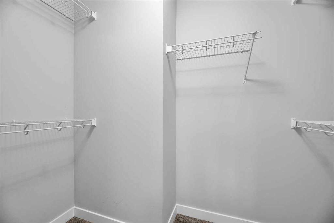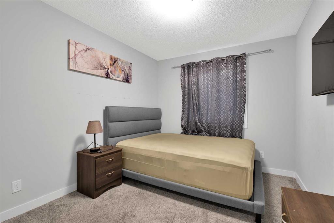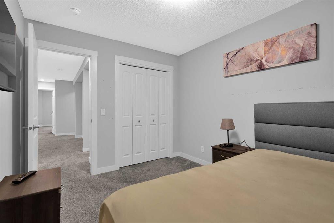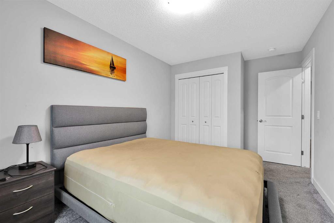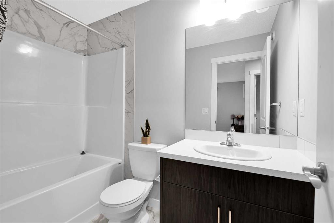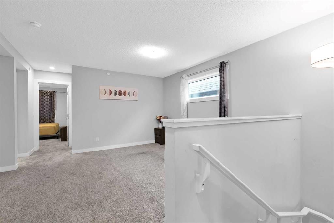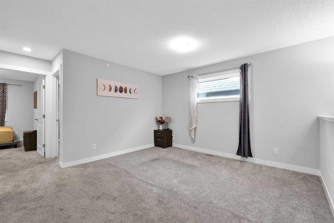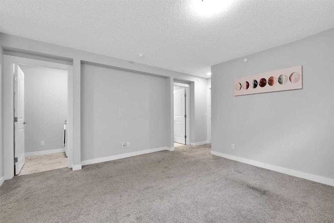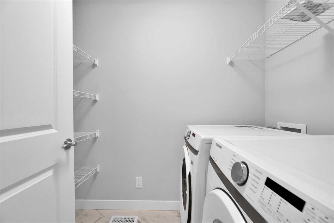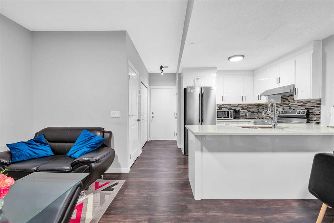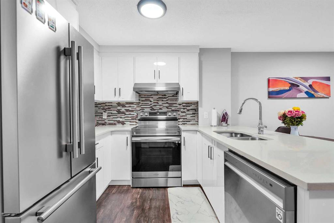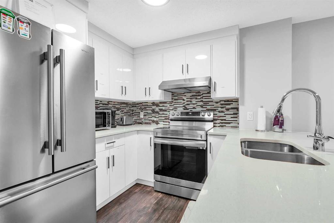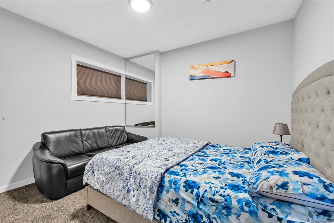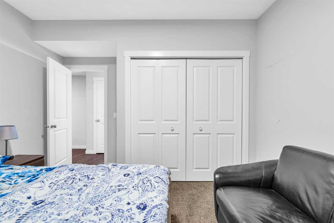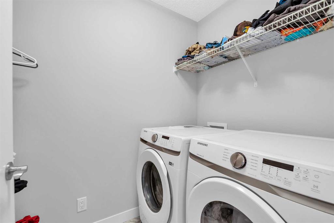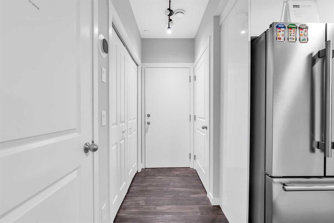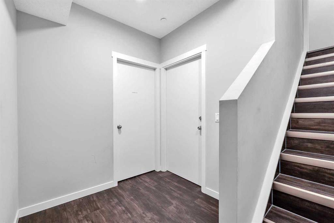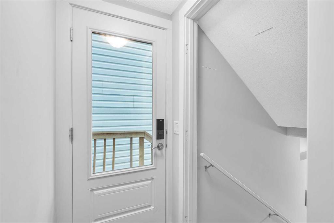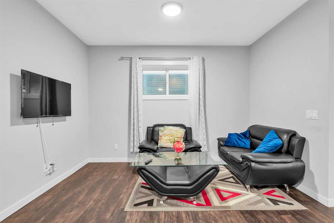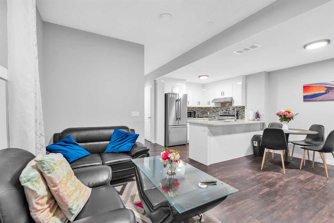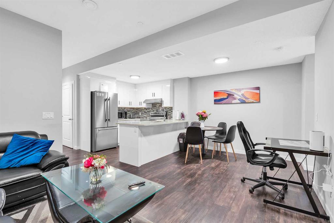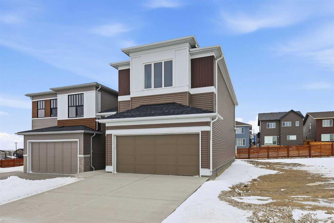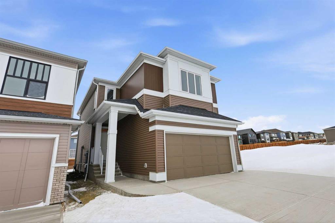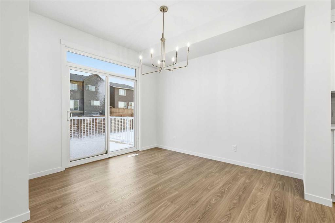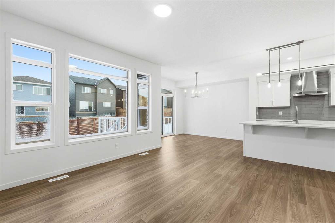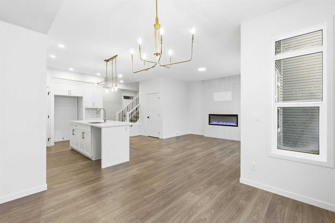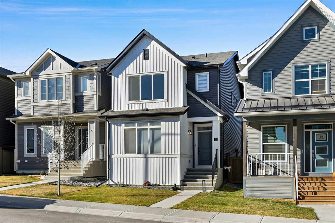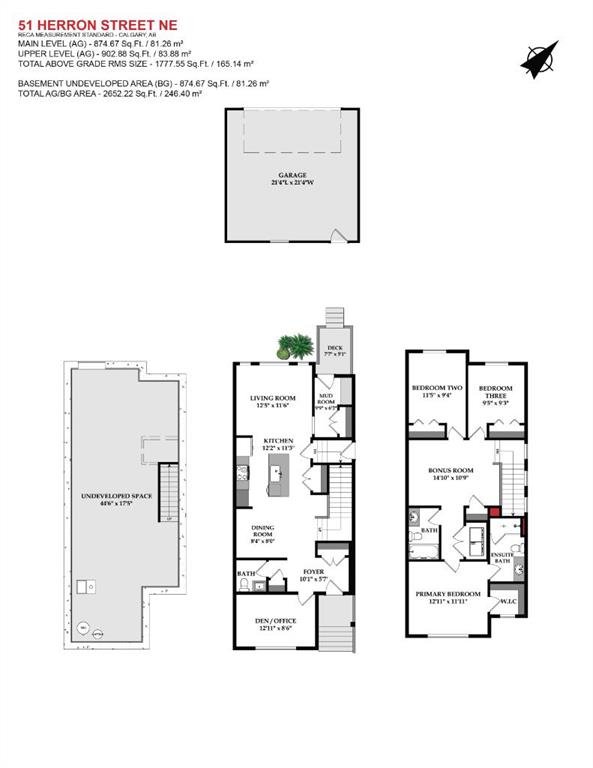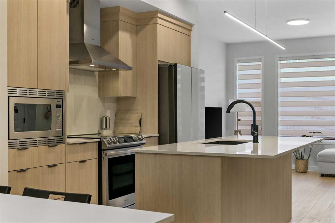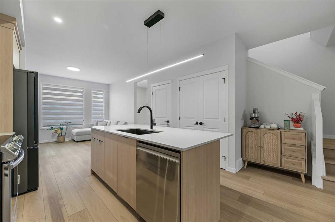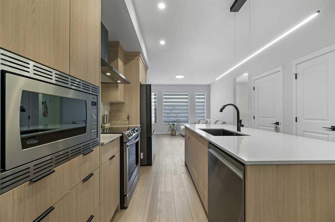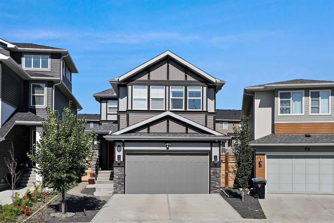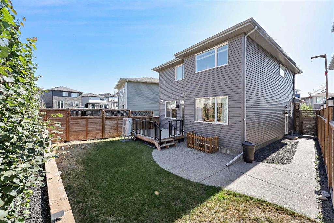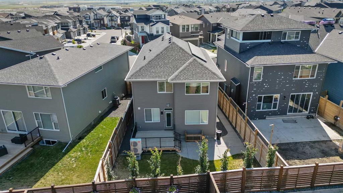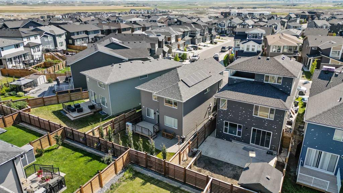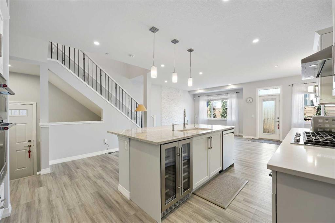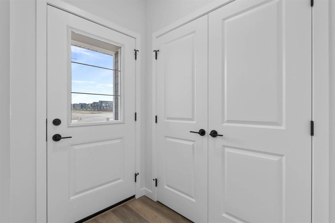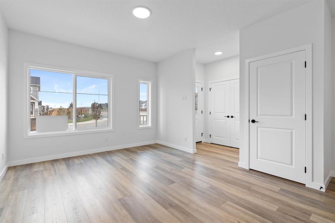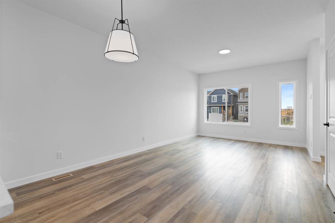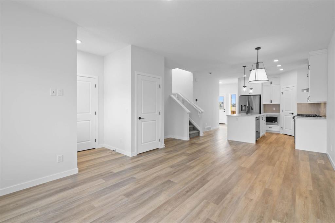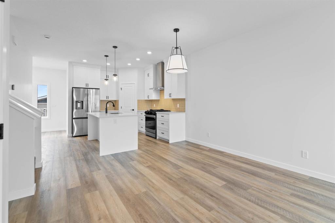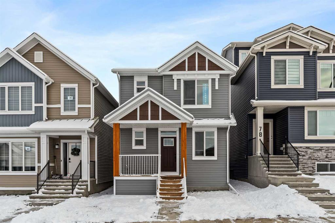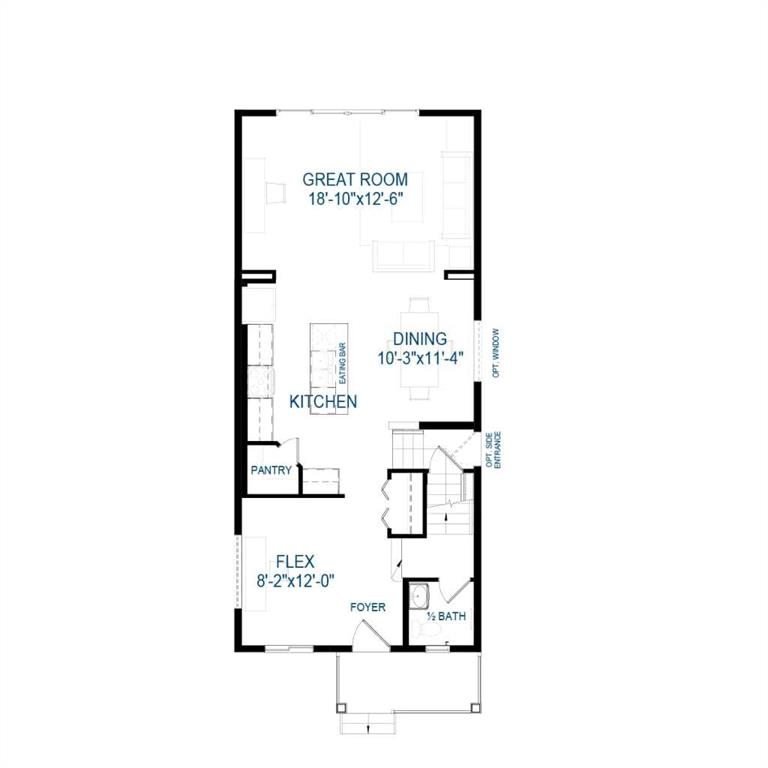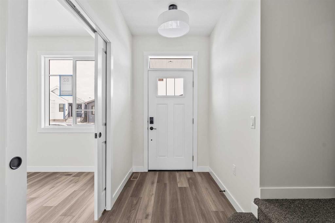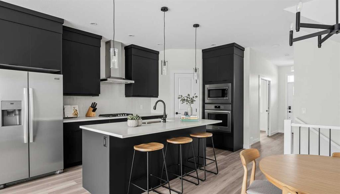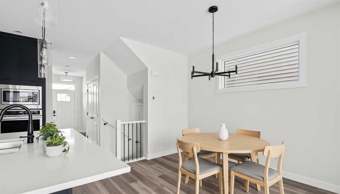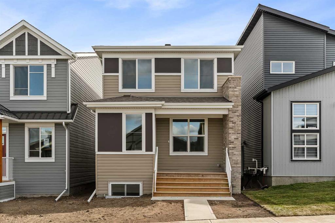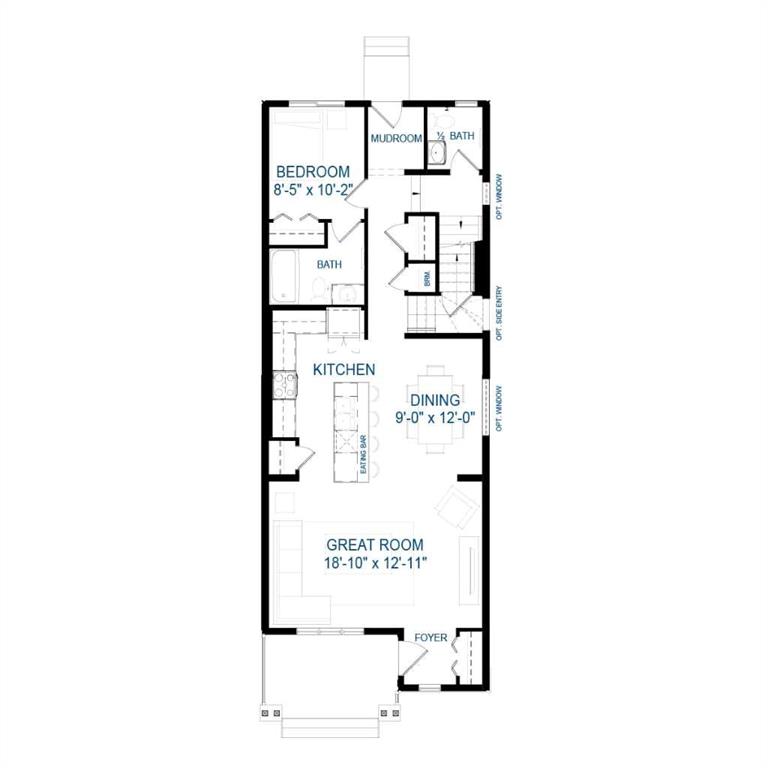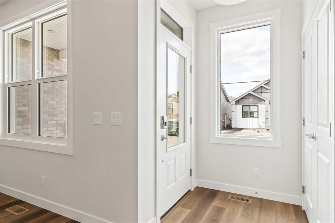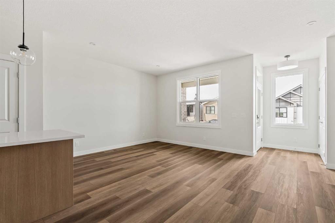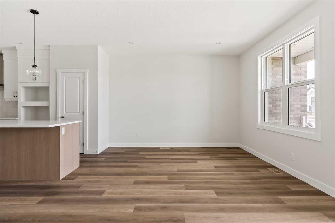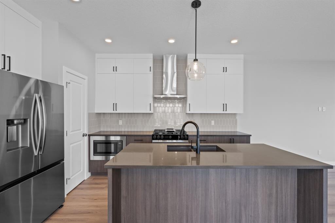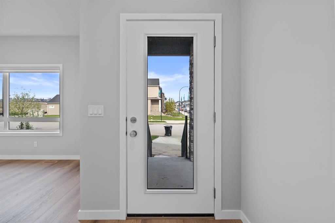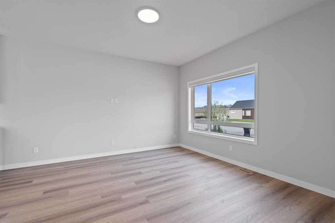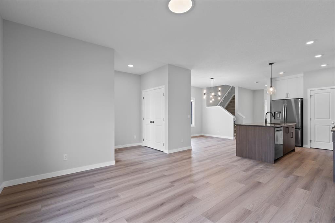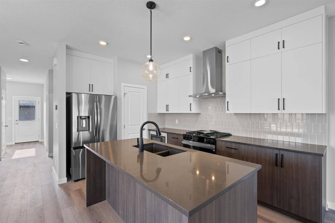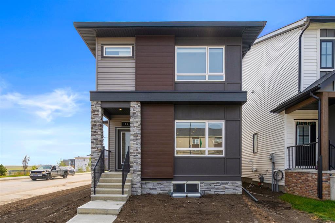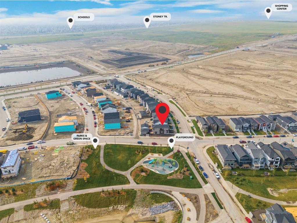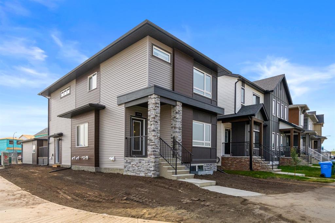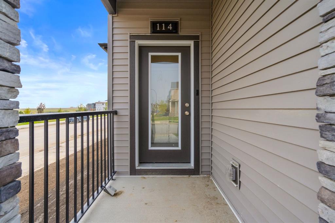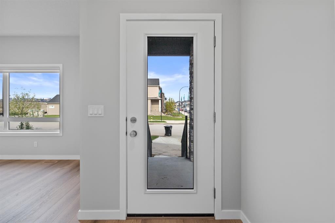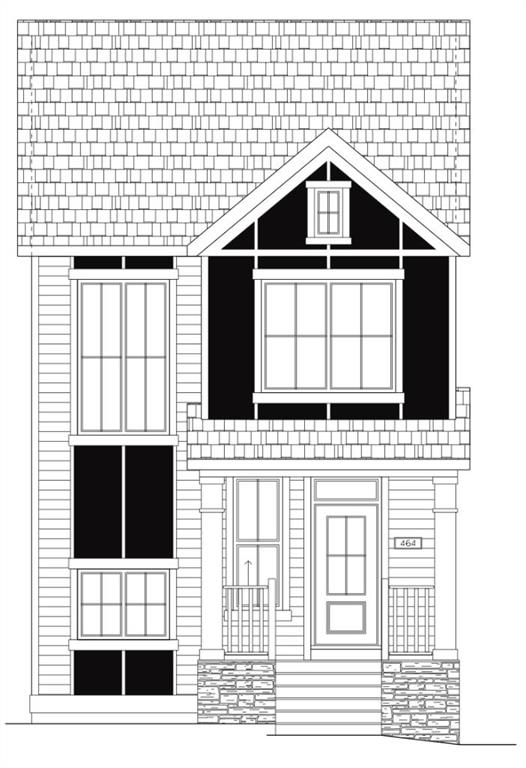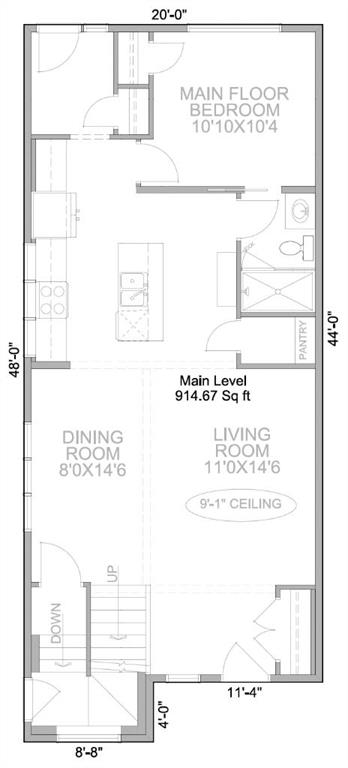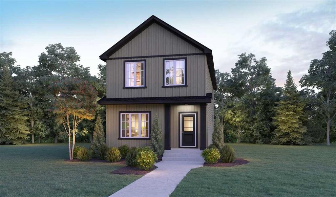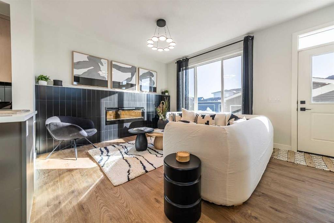349 Calhoun Common NE
Calgary T3P 1T2
MLS® Number: A2269494
$ 649,000
4
BEDROOMS
3 + 1
BATHROOMS
1,831
SQUARE FEET
2022
YEAR BUILT
BEAUTIFUL 3-BEDROOM HOME WITH LEGAL BASEMENT SUITE, SIDE ENTRANCE, AIR CONDITIONING & NUMEROUS UPGRADES! Welcome to 349 Calhoun Common NE in the desirable community of Livingston. This stunning detached home features a bright open layout with a spacious living room, dining area, powder room, and office. The upgraded kitchen is complete with full-height cabinets, pantry, built-in oven and microwave, electric cooktop, refrigerator, dishwasher, and a stylish chimney hood fan. Upstairs, the large primary bedroom includes a 4-piece ensuite and generous closet. Two additional bedrooms, a full bathroom, laundry room, and a bonus room complete the upper level. The LEGAL 1-BEDROOM BASEMENT SUITE with private side entrance is ideal for guests or rental income. It includes vinyl plank flooring, a modern kitchen with stainless-steel appliances, a 4-piece bathroom, separate laundry, and its own mechanical room with dual furnaces and HRV system. Additional highlights include central A/C, 200-amp electrical panel, front porch, backyard, and a 2-car gravel parking pad. Located in a prime area close to parks, schools, shopping, and easy access to Stoney Trail, Deerfoot Trail, and Calgary International Airport. Don’t miss this incredible opportunity—book your showing today!
| COMMUNITY | Livingston |
| PROPERTY TYPE | Detached |
| BUILDING TYPE | House |
| STYLE | 2 Storey |
| YEAR BUILT | 2022 |
| SQUARE FOOTAGE | 1,831 |
| BEDROOMS | 4 |
| BATHROOMS | 4.00 |
| BASEMENT | Full |
| AMENITIES | |
| APPLIANCES | Built-In Oven, Central Air Conditioner, Dishwasher, Dryer, Electric Cooktop, Microwave, Range, Range Hood, Refrigerator, See Remarks, Washer, Washer/Dryer Stacked |
| COOLING | Other |
| FIREPLACE | N/A |
| FLOORING | Carpet, Tile, Vinyl Plank |
| HEATING | See Remarks |
| LAUNDRY | In Basement, Upper Level |
| LOT FEATURES | Zero Lot Line |
| PARKING | Parking Pad, See Remarks |
| RESTRICTIONS | Restrictive Covenant |
| ROOF | Asphalt Shingle, Mixed |
| TITLE | Fee Simple |
| BROKER | First Place Realty |
| ROOMS | DIMENSIONS (m) | LEVEL |
|---|---|---|
| Family Room | 39`8" x 30`10" | Basement |
| Kitchen | 32`6" x 26`7" | Basement |
| Dining Room | 29`2" x 24`7" | Basement |
| Bedroom | 36`5" x 32`2" | Basement |
| 4pc Bathroom | 27`7" x 13`6" | Basement |
| Laundry | 11`2" x 9`10" | Basement |
| Flex Space | 36`5" x 27`11" | Main |
| Living Room | 43`0" x 41`8" | Main |
| Kitchen | 53`10" x 29`2" | Main |
| Dining Room | 34`9" x 24`3" | Main |
| 2pc Bathroom | 17`5" x 17`5" | Main |
| Bedroom - Primary | 44`7" x 40`8" | Second |
| 4pc Ensuite bath | 34`1" x 13`6" | Second |
| Walk-In Closet | 23`4" x 14`9" | Second |
| Bedroom | 42`0" x 30`6" | Second |
| Bedroom | 37`9" x 30`2" | Second |
| 4pc Bathroom | 27`3" x 13`6" | Second |
| Laundry | 23`11" x 13`6" | Second |
| Bonus Room | 42`0" x 33`6" | Second |

