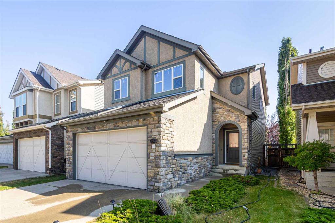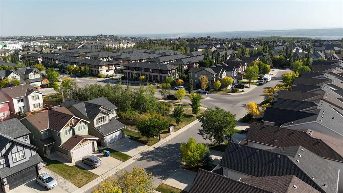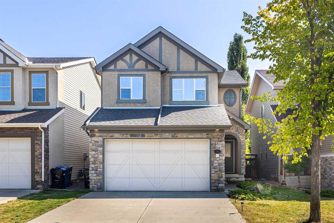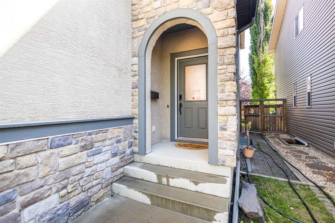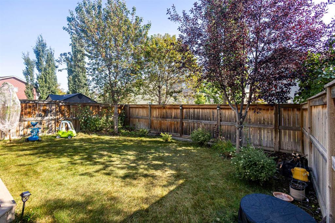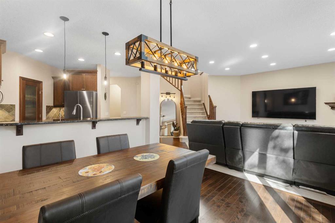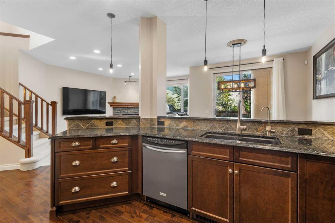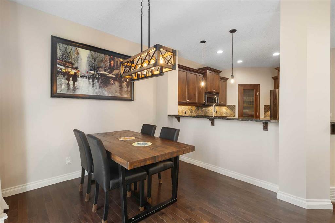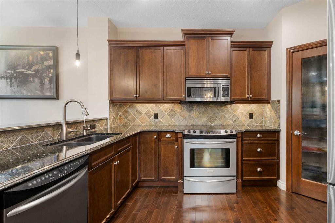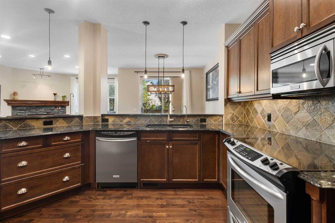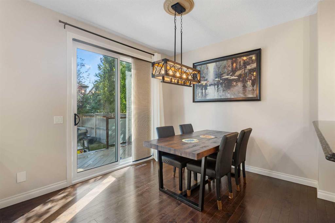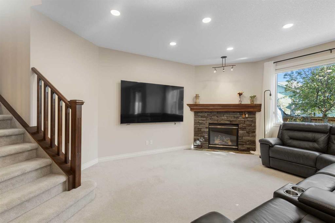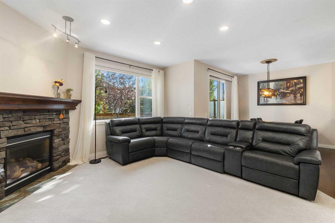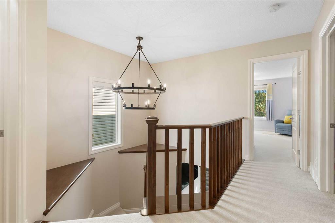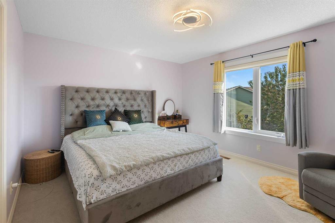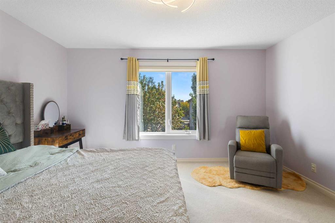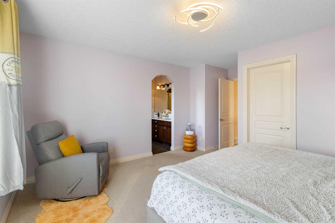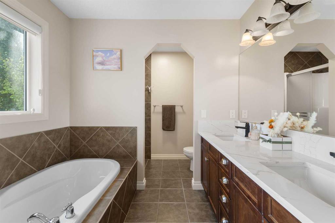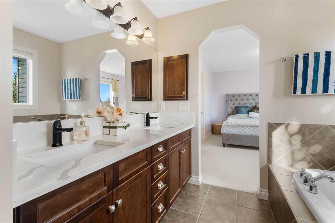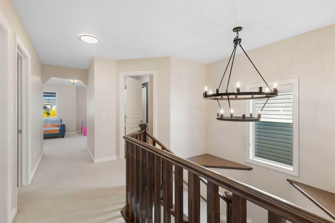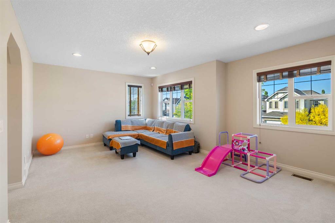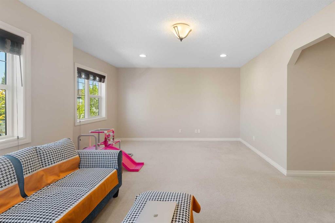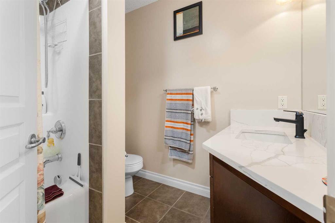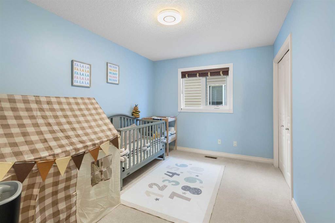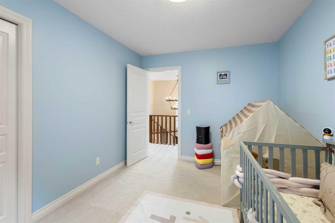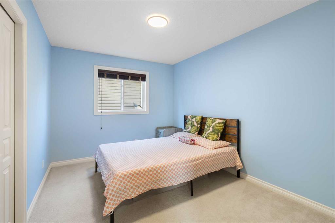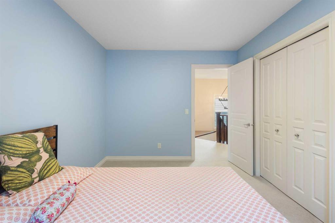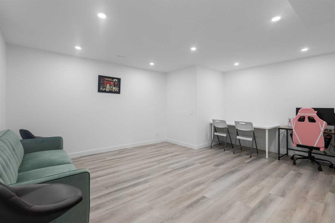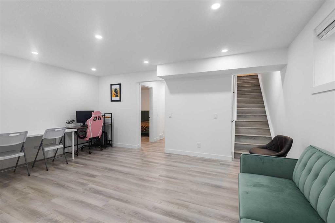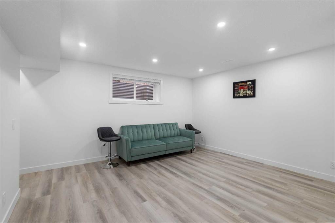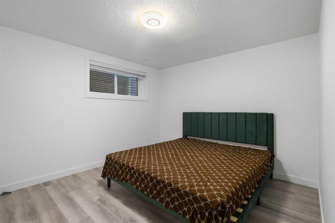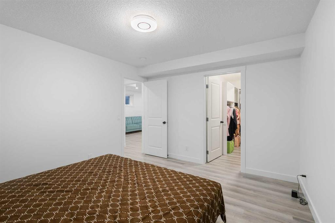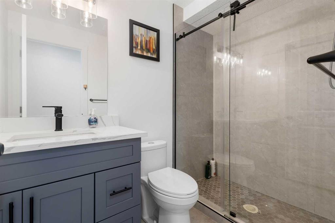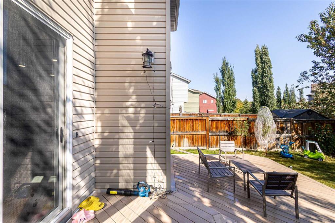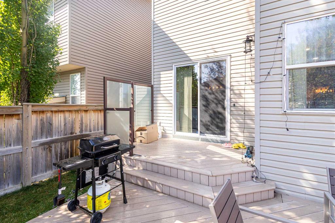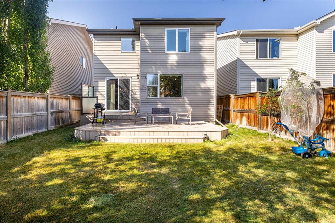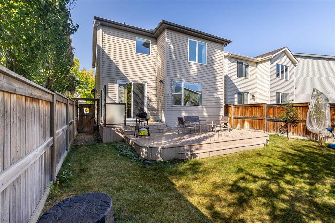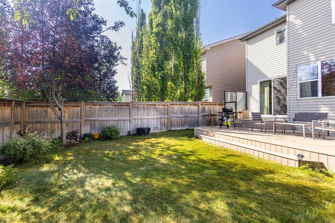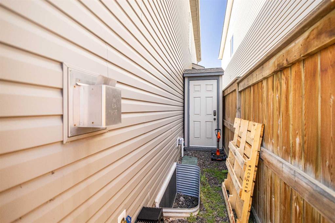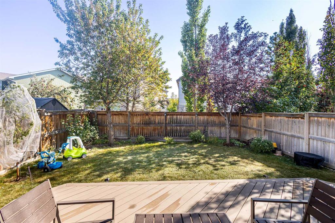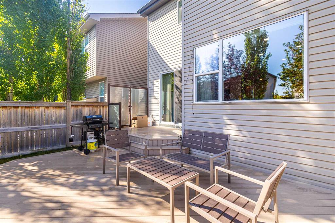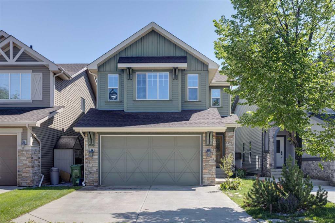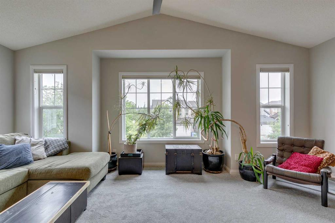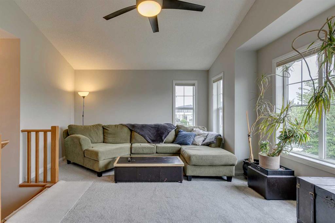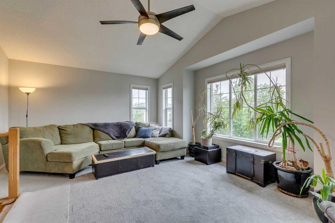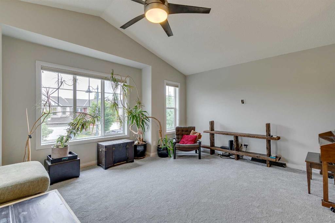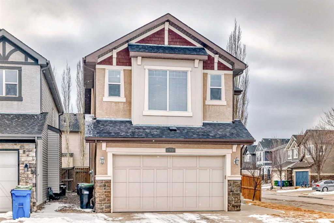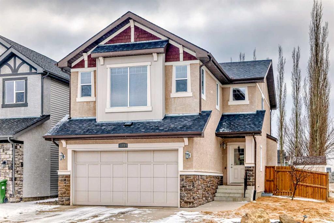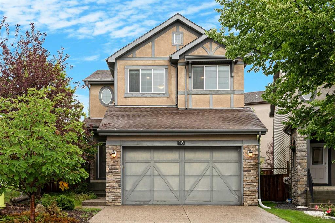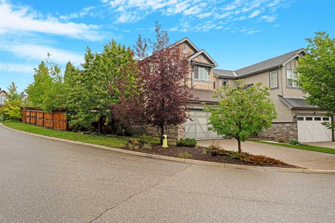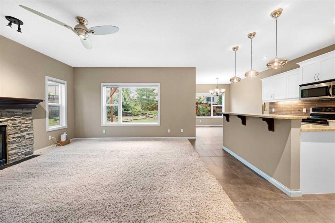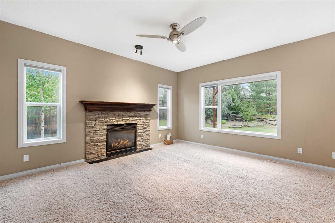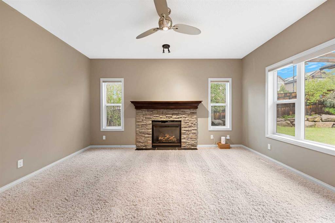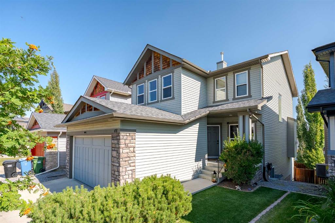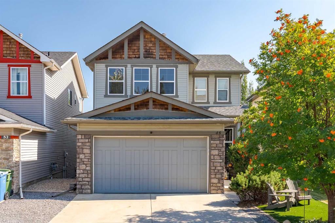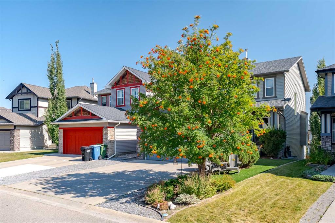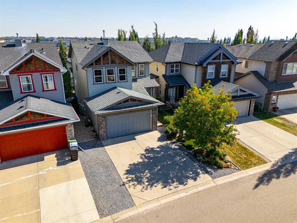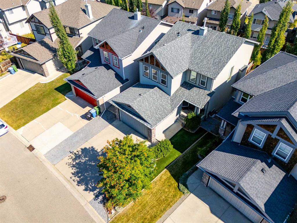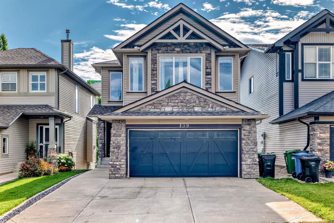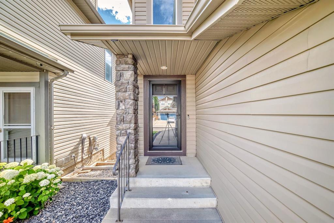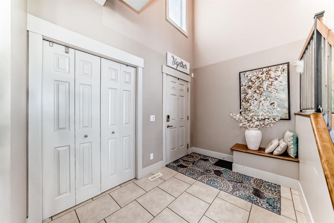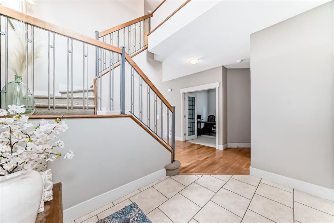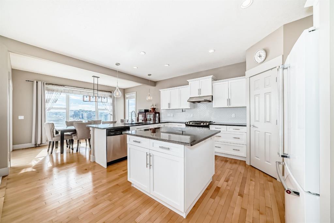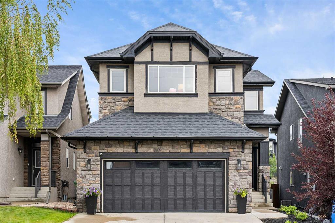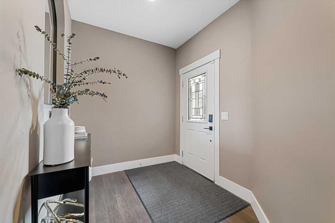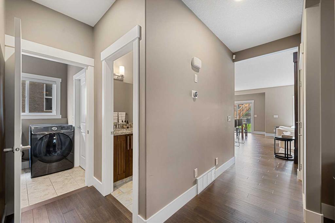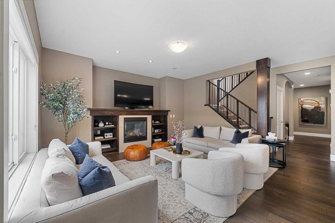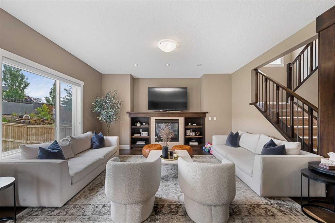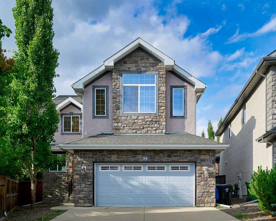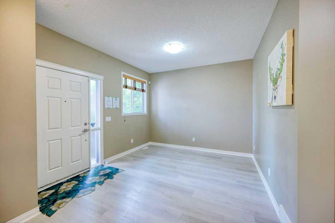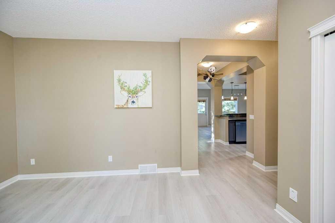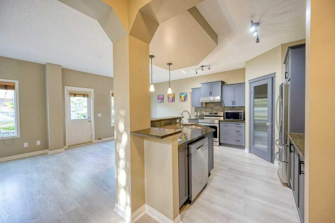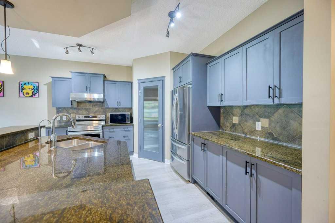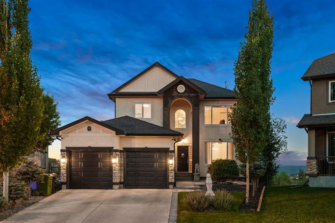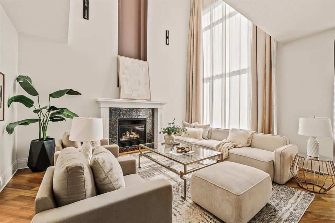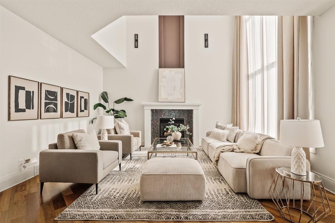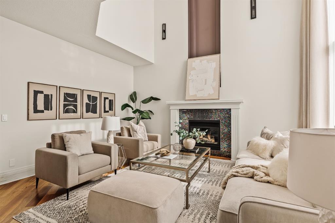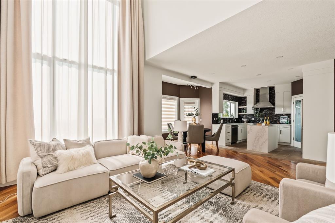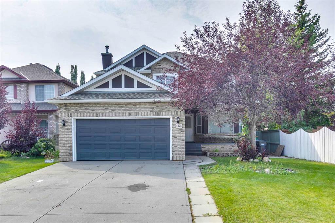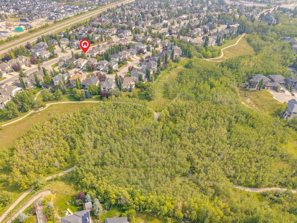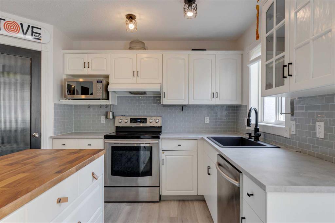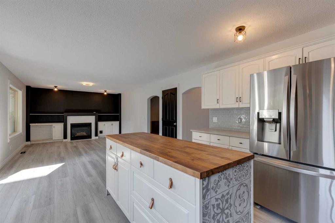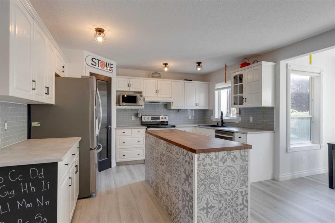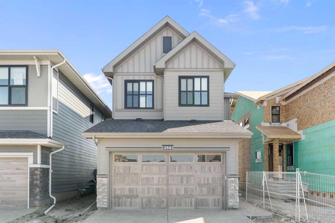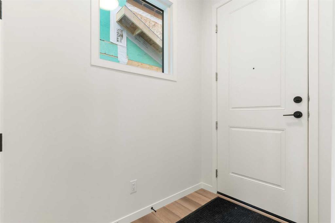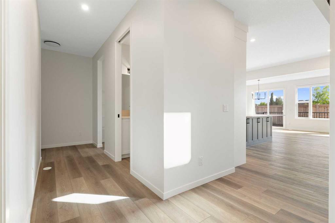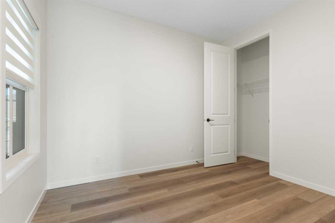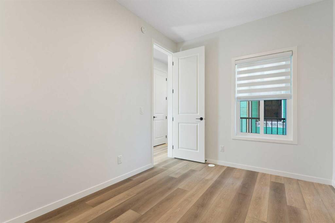36 Aspen Hills Close SW
Calgary T3H 0C6
MLS® Number: A2258811
$ 899,990
4
BEDROOMS
3 + 1
BATHROOMS
2,015
SQUARE FEET
2006
YEAR BUILT
Tucked away on a quiet street in prestigious Aspen Woods, this elegant 2 Storey residence blends timeless design with thoughtful modern upgrades. The main floor greets you with an open concept layout and soaring 9’ ceilings, showcasing a gourmet kitchen with rich granite countertops, premium stainless steel appliances, and a generous corner pantry. The living room is anchored by a beautiful stone-faced fireplace framed by expansive windows, creating a warm yet sophisticated atmosphere. A sun-filled breakfast nook, formal dining space, practical mudroom/laundry, and stylish powder room complete the main level. Upstairs, the primary retreat is a true sanctuary, featuring a large walk-in closet and spa-inspired ensuite with double vanities, a stand-alone shower, and a deep soaker tub. Two additional bedrooms are complemented by a full bathroom, while a bright west-facing bonus room offers an inviting space for family gatherings. The newly completed lower level is a highlight of the home, thoughtfully finished with brand new flooring, designer pot lighting, an oversized bedroom, and a luxurious bathroom. Perfectly suited for guests, in-laws, or a private retreat, this level combines comfort with refined style. Outdoors, the private west-exposure yard has been designed for entertaining, complete with an oversized two-tiered deck and built-in sprinkler system. The home is further enhanced by central air conditioning, central vacuum, Hunter Douglas window coverings, a garden shed, and a heated double garage finished with ArmorTech flooring. Located within walking distance to Calgary’s most coveted schools (Weber Academy, Rundle, and top public options), parks, Aspen Landing Shopping, and countless amenities, this home offers an unparalleled lifestyle opportunity in one of the city’s most desirable communities. Impeccably maintained and move-in ready, it is the perfect blend of sophistication, comfort, and location.
| COMMUNITY | Aspen Woods |
| PROPERTY TYPE | Detached |
| BUILDING TYPE | House |
| STYLE | 2 Storey |
| YEAR BUILT | 2006 |
| SQUARE FOOTAGE | 2,015 |
| BEDROOMS | 4 |
| BATHROOMS | 4.00 |
| BASEMENT | Finished, Full |
| AMENITIES | |
| APPLIANCES | Central Air Conditioner, Dishwasher, Electric Stove, Microwave Hood Fan, Refrigerator, Washer/Dryer, Window Coverings |
| COOLING | Central Air |
| FIREPLACE | Gas |
| FLOORING | Carpet, Hardwood |
| HEATING | Central |
| LAUNDRY | Laundry Room |
| LOT FEATURES | Back Yard, Conservation, Interior Lot, Lake, Landscaped |
| PARKING | Double Garage Attached |
| RESTRICTIONS | None Known |
| ROOF | Asphalt Shingle |
| TITLE | Fee Simple |
| BROKER | Homecare Realty Ltd. |
| ROOMS | DIMENSIONS (m) | LEVEL |
|---|---|---|
| Bedroom | 12`7" x 11`0" | Basement |
| 3pc Bathroom | 5`0" x 7`0" | Basement |
| 2pc Bathroom | 7`10" x 2`11" | Main |
| Bedroom - Primary | 13`11" x 11`11" | Upper |
| 4pc Ensuite bath | 10`8" x 8`0" | Upper |
| Bedroom | 12`6" x 9`5" | Upper |
| Bedroom | 12`6" x 9`5" | Upper |
| 4pc Bathroom | 8`4" x 7`4" | Upper |

