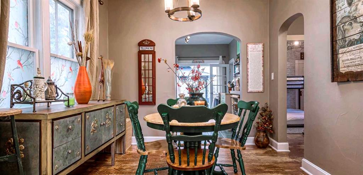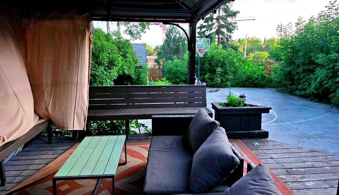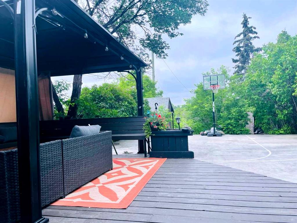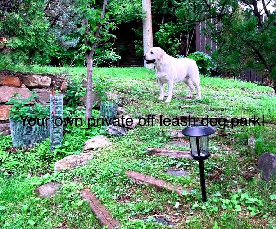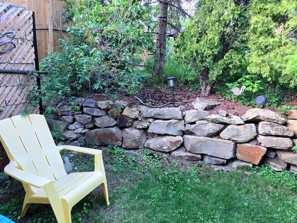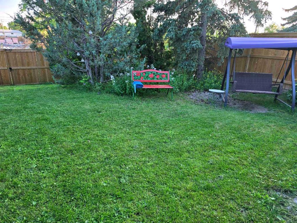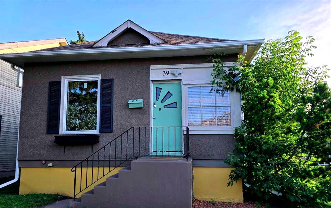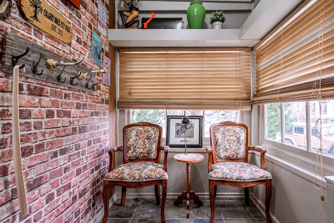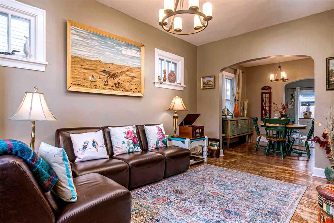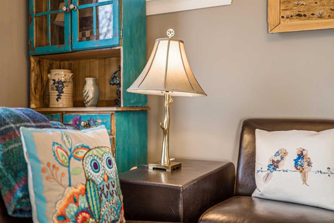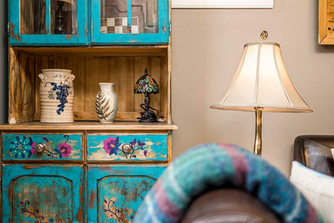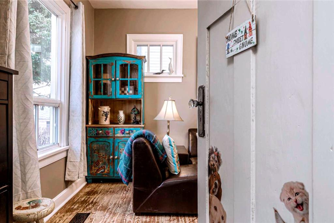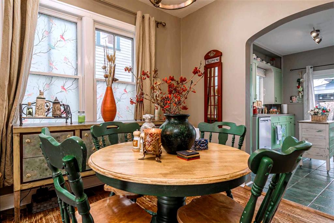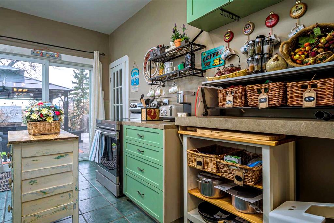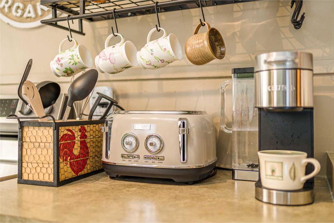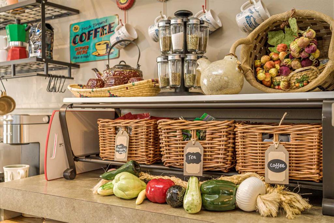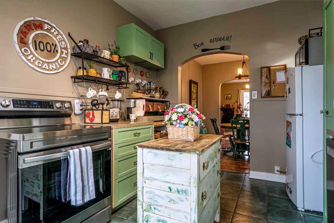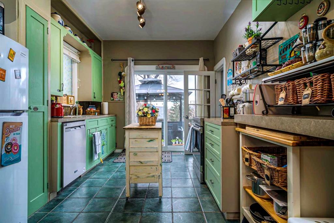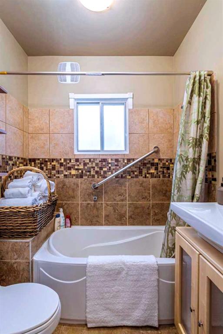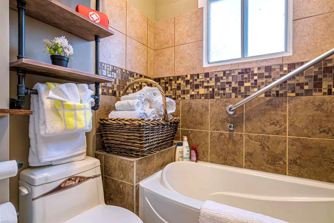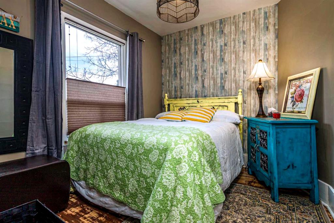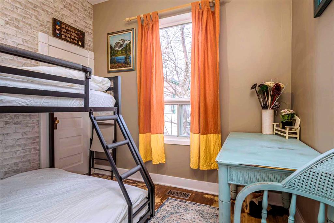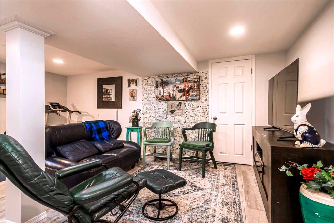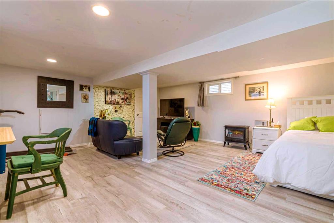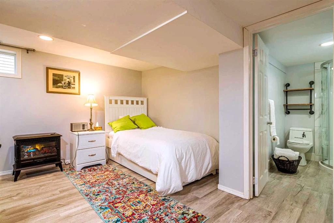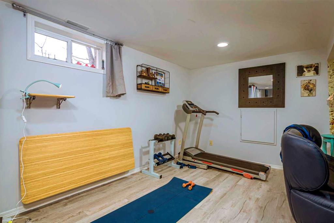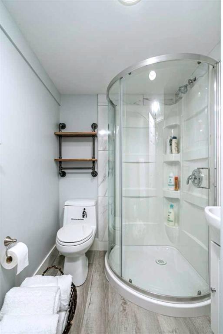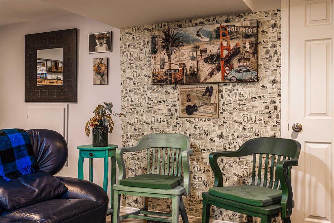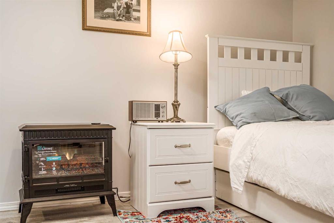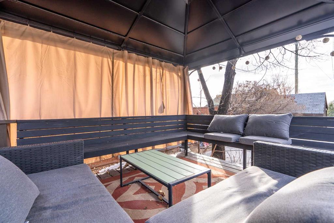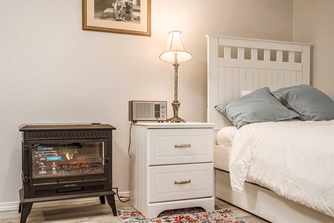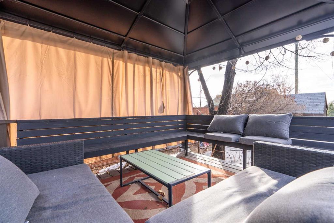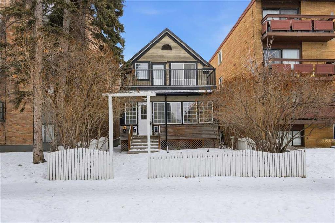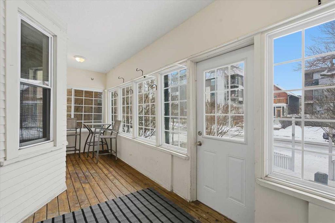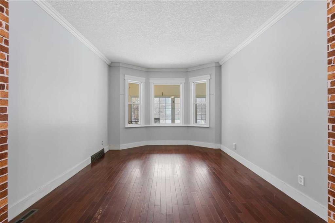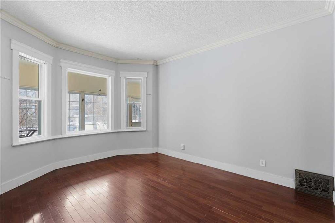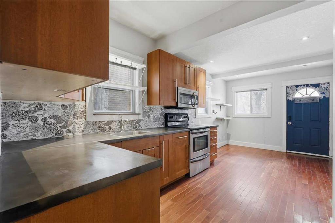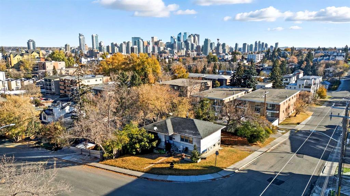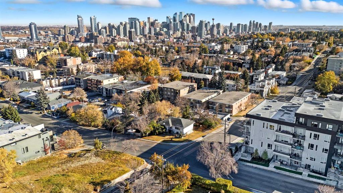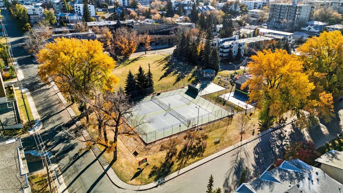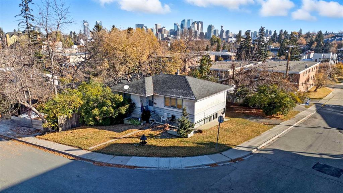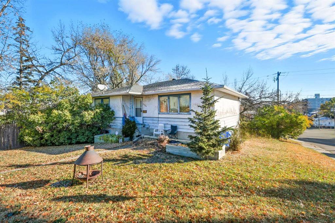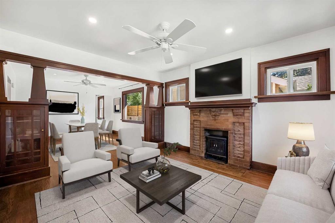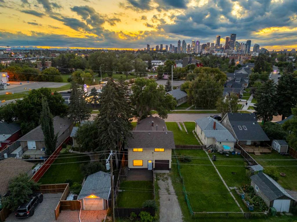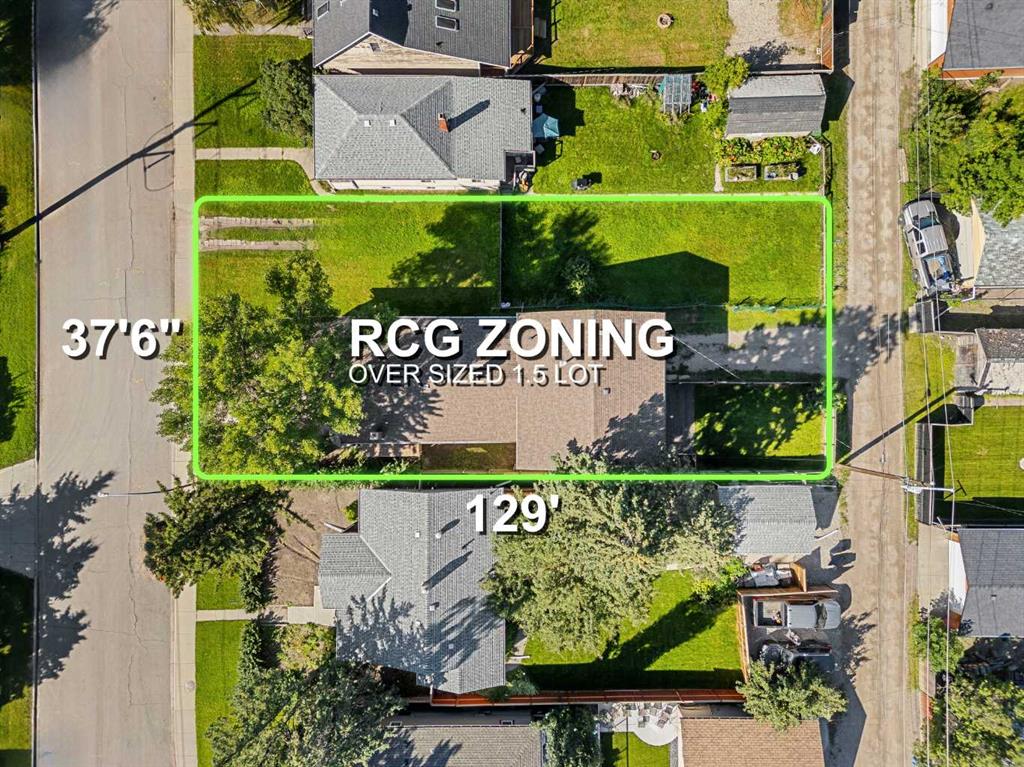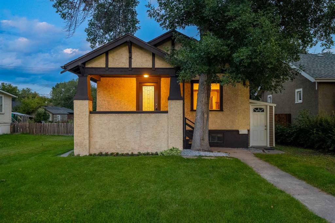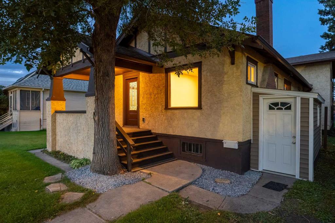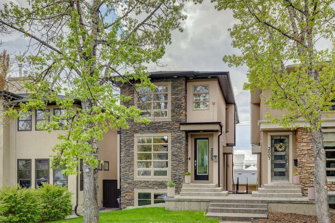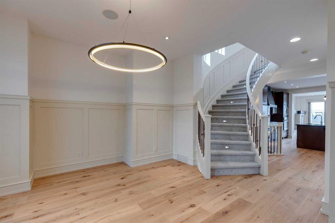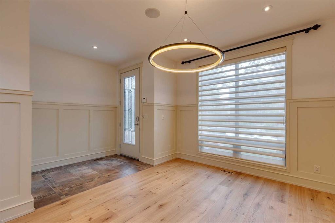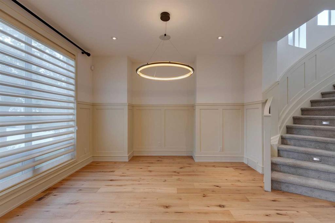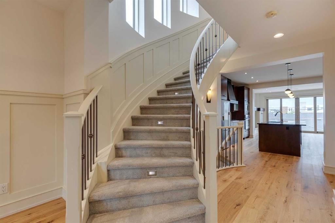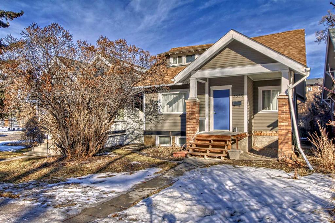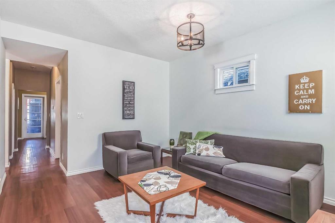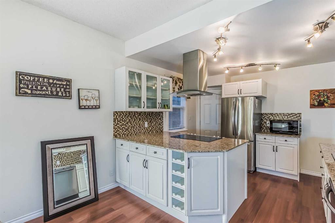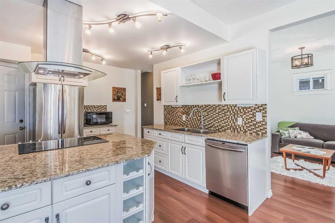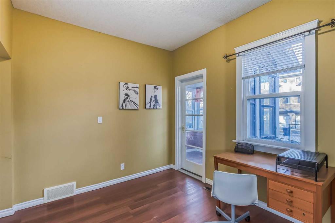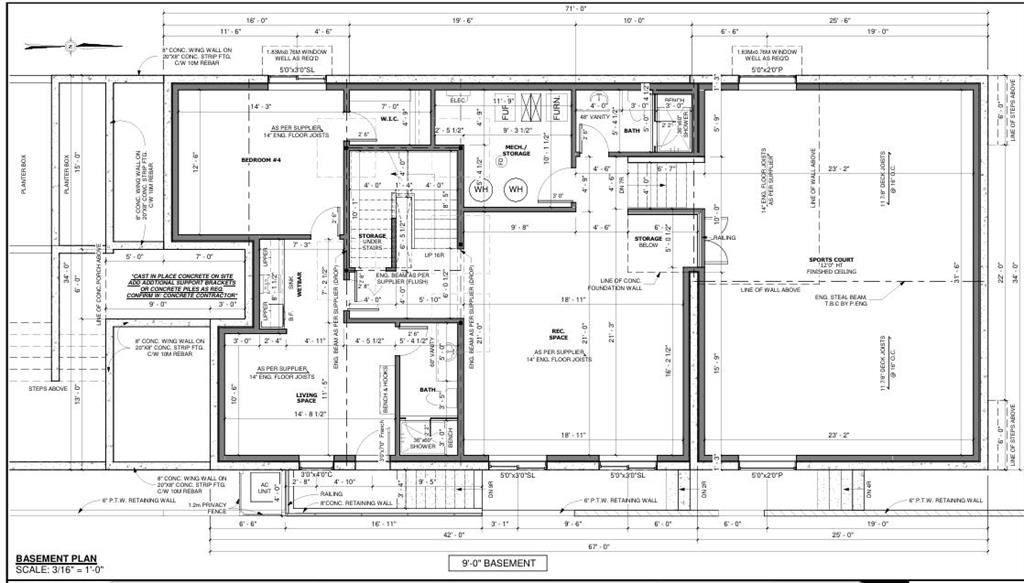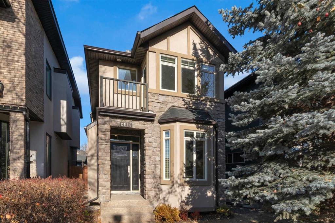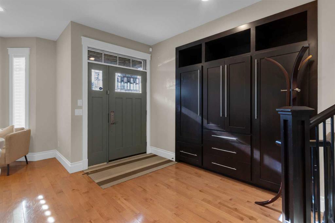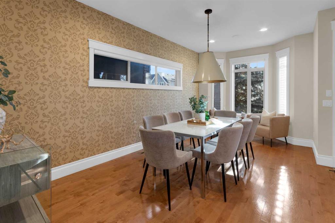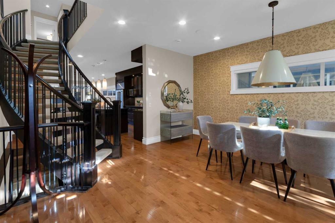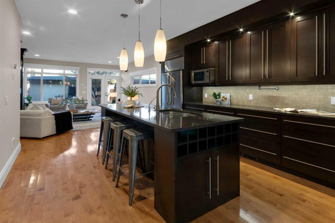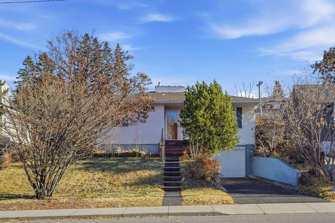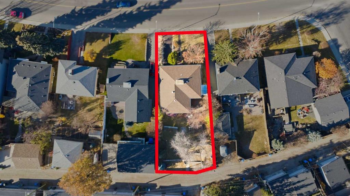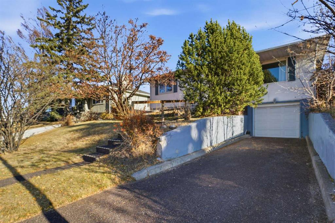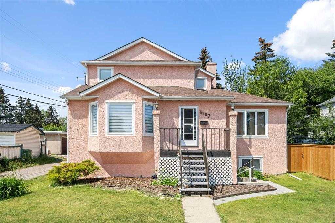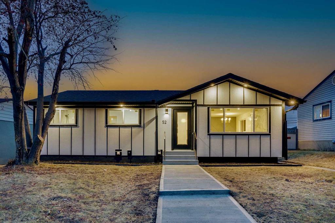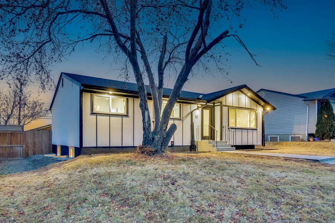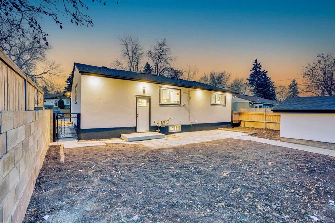39 34 Avenue SW
Calgary T2S2Y9
MLS® Number: A2244410
$ 895,000
3
BEDROOMS
2 + 0
BATHROOMS
1910
YEAR BUILT
One of the largest remaining lots in Parkhill—nearly 8,000 sq (approx 44FT X200FT)ft of sunny, south-facing ridge land, safely above the flood zone. Flexible Options: - Move in and enjoy as-is -Rent short- or long-term - Hold the land while planning for redevelopment(subject to city By Laws and permits approval ) . Top Inner-City Location: Walk to the Elbow River, Stanley Park, Stampede Park, C-Train, MNP Centre, Mission District, and top-rated schools (Rideau Park K–9 & Western Canada High). Notable Updates & Features: -Updated electronics (~3 years) -Air conditioner (~3 years old) -9 ft ceilings on the main floor -Mostly newer windows - New Egress window in basement -Newer basement bathroom -Main sewer line replaced (2023) - Backyard with basketball court, sitting area & newer fencing -Lot split potential for laneway home or redevelopment (subject to City By laws and permits approval) A rare mix of historic charm, modern updates, and future opportunity in one of Calgary’s most sought-after neighbourhoods. Don’t miss this one!
| COMMUNITY | Parkhill |
| PROPERTY TYPE | Detached |
| BUILDING TYPE | House |
| STYLE | Bungalow |
| YEAR BUILT | 1910 |
| SQUARE FOOTAGE | 806 |
| BEDROOMS | 3 |
| BATHROOMS | 2.00 |
| BASEMENT | Full |
| AMENITIES | |
| APPLIANCES | Built-In Electric Range, Built-In Oven, Central Air Conditioner, Dishwasher, Electric Stove, ENERGY STAR Qualified Appliances, ENERGY STAR Qualified Dishwasher |
| COOLING | Sep. HVAC Units |
| FIREPLACE | N/A |
| FLOORING | Hardwood, Vinyl Plank |
| HEATING | Forced Air, Natural Gas |
| LAUNDRY | In Basement, Sink |
| LOT FEATURES | Back Lane, Brush, City Lot, Dog Run Fenced In, Garden, Gazebo, Landscaped, No Neighbours Behind, Private |
| PARKING | Driveway, Parking Pad |
| RESTRICTIONS | Utility Right Of Way |
| ROOF | Asphalt Shingle |
| TITLE | Fee Simple |
| BROKER | Grand Realty |
| ROOMS | DIMENSIONS (m) | LEVEL |
|---|---|---|
| 3pc Bathroom | 5`2" x 5`1" | Basement |
| Bedroom | 17`7" x 18`7" | Basement |
| Entrance | 7`9" x 5`7" | Main |
| Living Room | 11`4" x 15`9" | Main |
| Dining Room | 9`10" x 9`11" | Main |
| Bedroom - Primary | 10`10" x 8`11" | Main |
| 4pc Bathroom | 6`2" x 5`2" | Main |
| Bedroom | 8`11" x 8`11" | Main |

