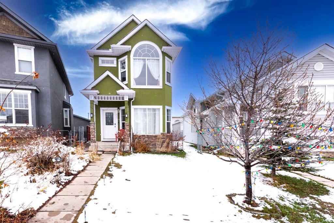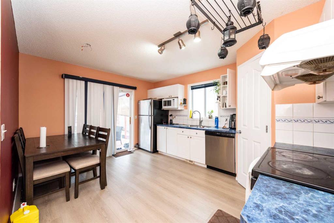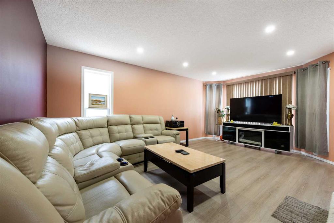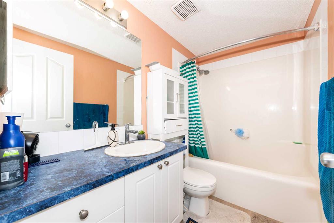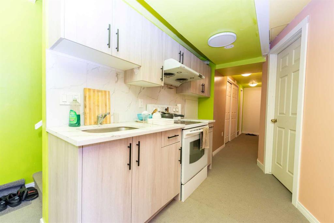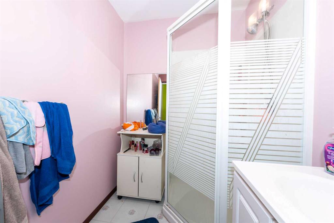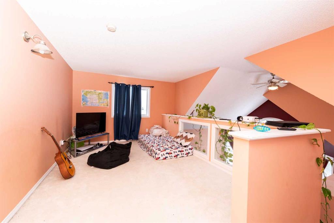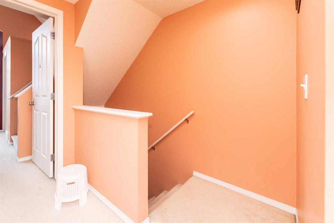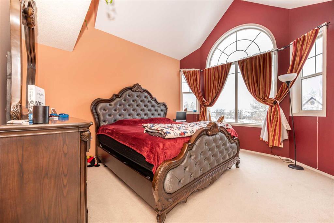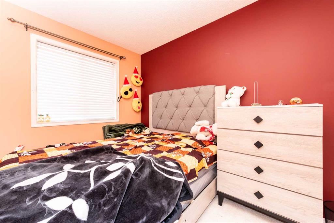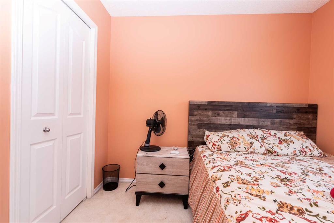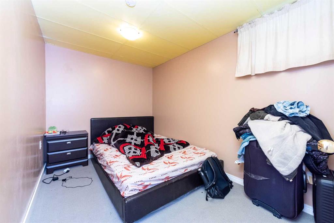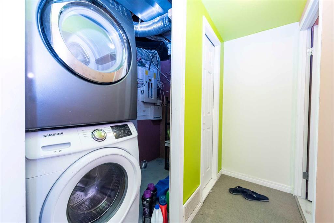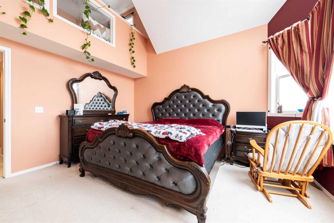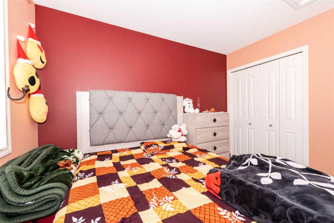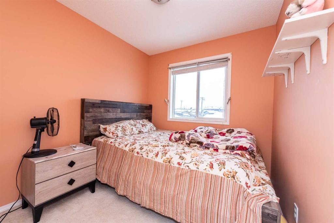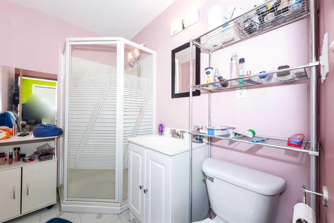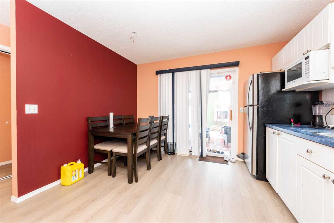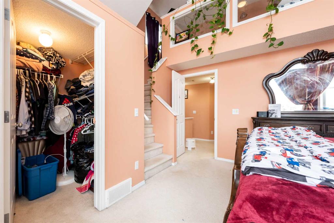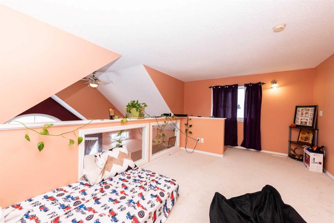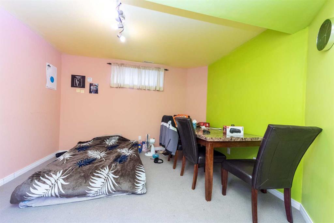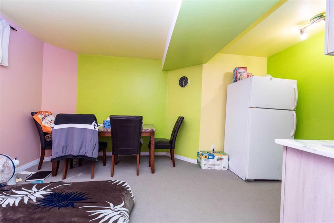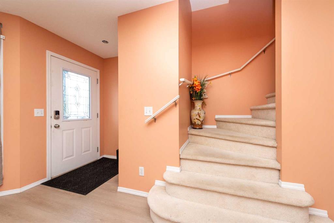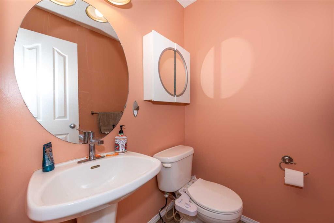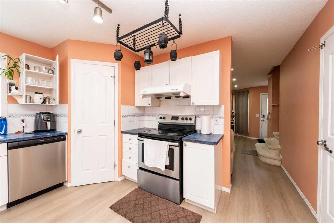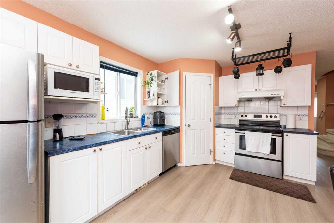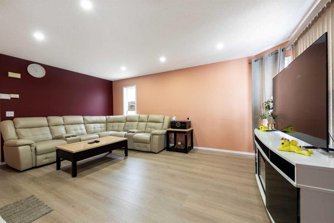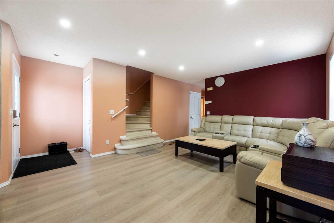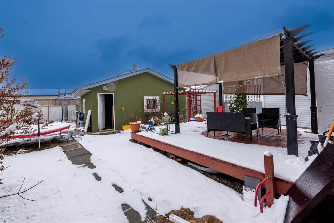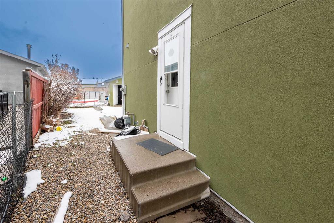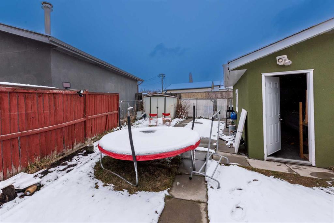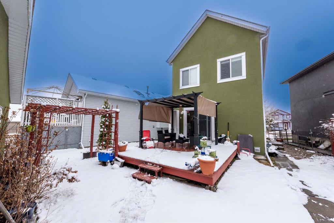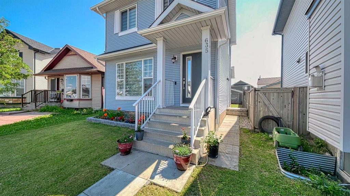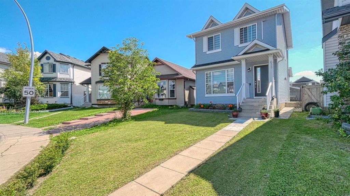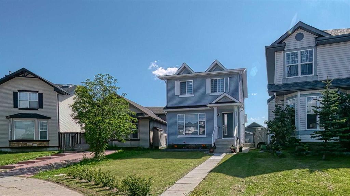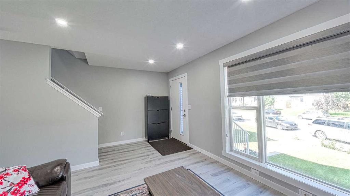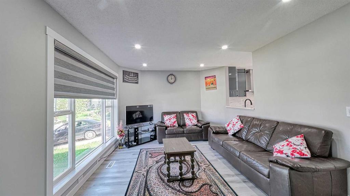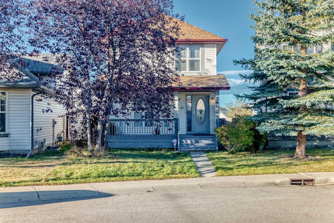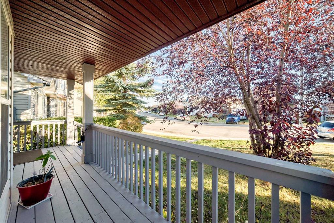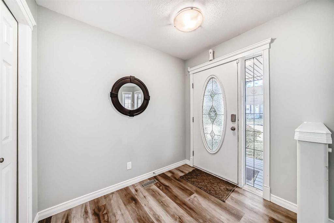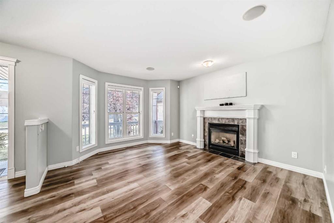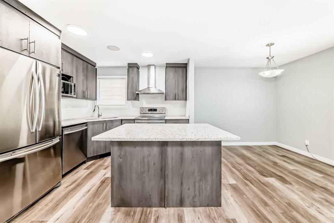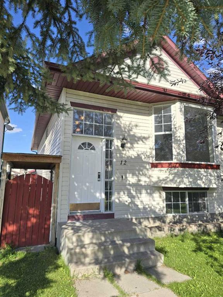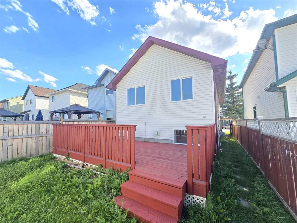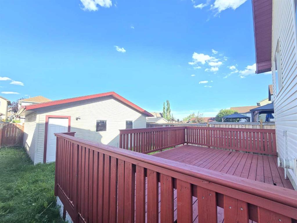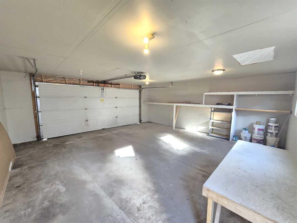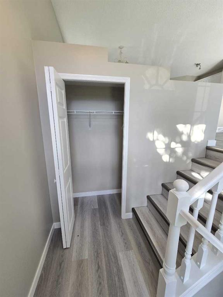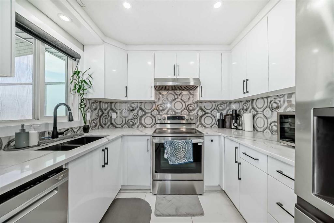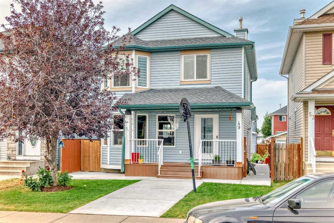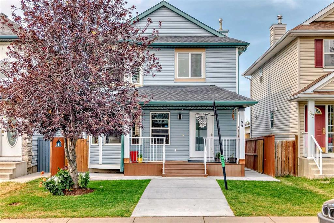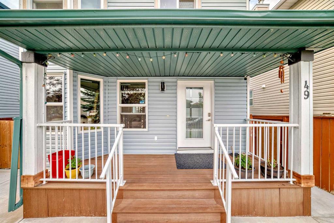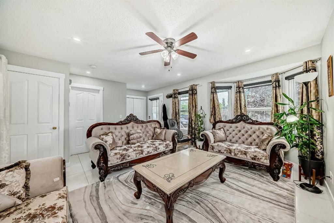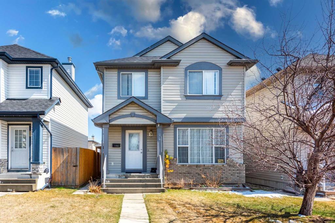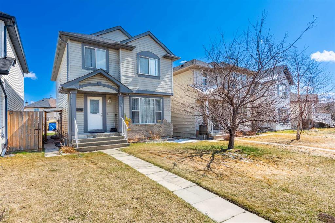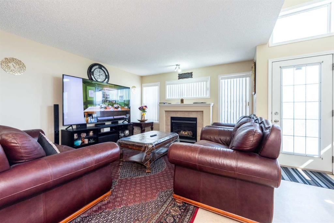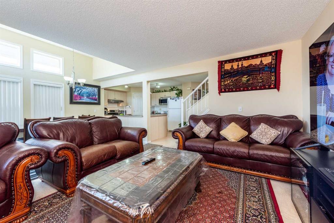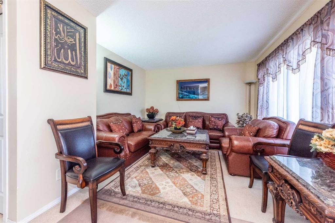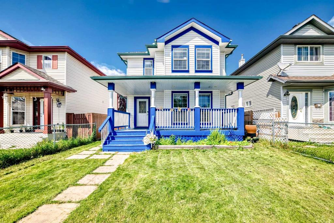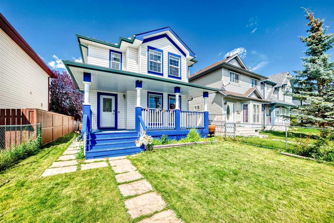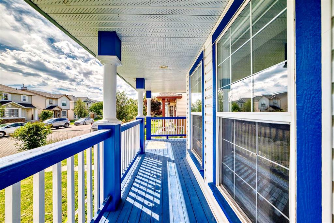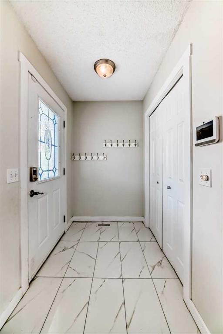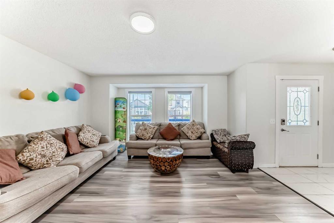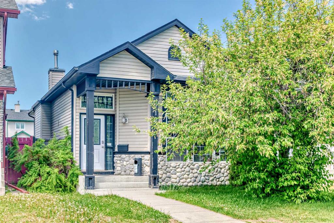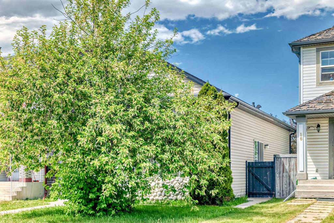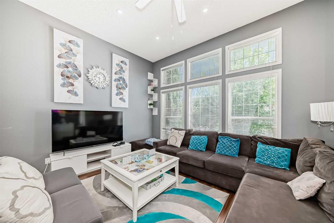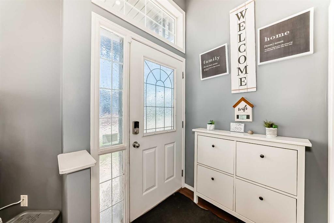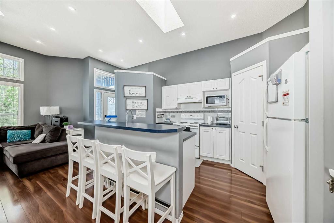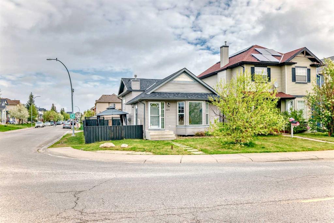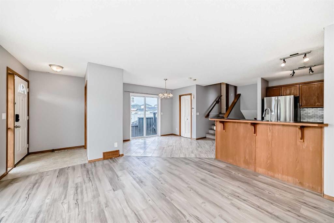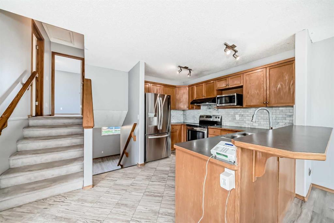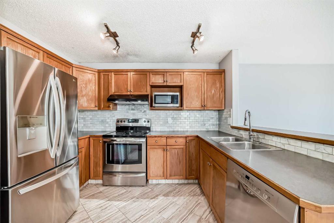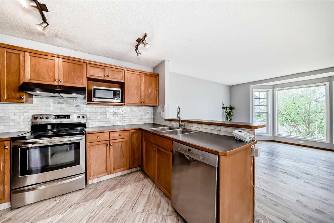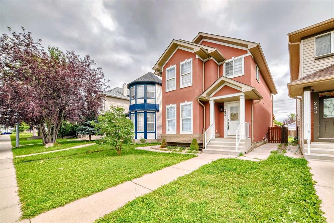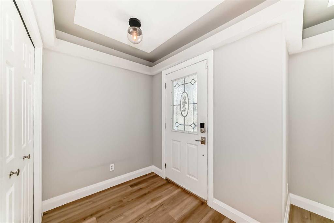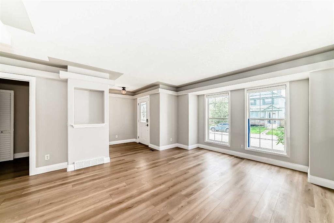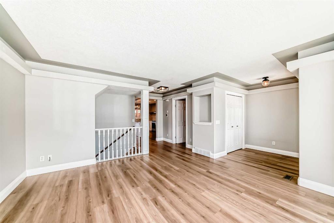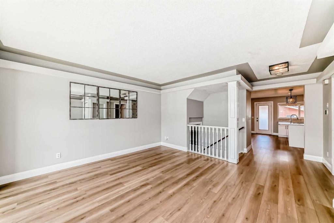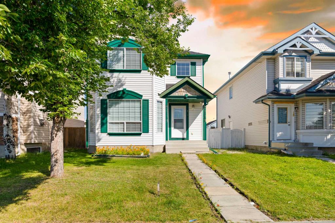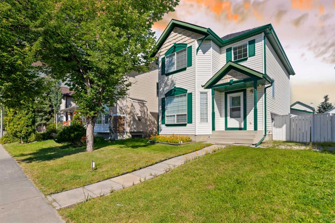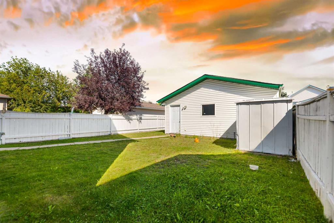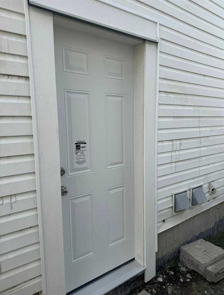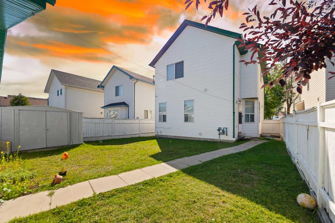39 Taravista Mews NE
Calgary T3J 4K2
MLS® Number: A2257001
$ 549,900
4
BEDROOMS
2 + 1
BATHROOMS
1,410
SQUARE FEET
2000
YEAR BUILT
Welcome to 39 Taravista Mews NE, a beautifully maintained home on a quiet cul-de-sac with a park right across the street, featuring a **huge pie-shaped lot**, **oversized double garage**, and a **one-bedroom illegal basement suite with side entry**. The main floor showcases **new flooring** and a bright, spacious living room with a bay window, while the kitchen offers a corner pantry, ample cabinet space, and access to a large deck—perfect for entertaining. Upstairs, the **vaulted master bedroom** includes a **unique loft space**, ideal as a retreat or home office, accompanied by two additional bedrooms and a 4-piece bath. The **fully finished basement** offers great rental potential with a large family room, full kitchen, and updated bathroom. With thoughtful design, ample space, and incredible location, this home is the perfect blend of comfort, functionality, and value
| COMMUNITY | Taradale |
| PROPERTY TYPE | Detached |
| BUILDING TYPE | House |
| STYLE | 2 Storey |
| YEAR BUILT | 2000 |
| SQUARE FOOTAGE | 1,410 |
| BEDROOMS | 4 |
| BATHROOMS | 3.00 |
| BASEMENT | Separate/Exterior Entry, Finished, Full, Suite |
| AMENITIES | |
| APPLIANCES | Dishwasher, Electric Range, Garage Control(s), Range, Range Hood, Refrigerator, Washer/Dryer |
| COOLING | None |
| FIREPLACE | N/A |
| FLOORING | Carpet, Vinyl Plank |
| HEATING | Forced Air, Natural Gas |
| LAUNDRY | Multiple Locations |
| LOT FEATURES | Back Lane, Back Yard, Cul-De-Sac, Paved, Pie Shaped Lot |
| PARKING | Double Garage Detached |
| RESTRICTIONS | None Known |
| ROOF | Asphalt Shingle |
| TITLE | Fee Simple |
| BROKER | TREC The Real Estate Company |
| ROOMS | DIMENSIONS (m) | LEVEL |
|---|---|---|
| Bedroom | 7`9" x 12`1" | Basement |
| 3pc Bathroom | 7`10" x 5`5" | Basement |
| Kitchen | 6`6" x 9`10" | Basement |
| Living Room | 12`11" x 18`7" | Main |
| Kitchen | 12`8" x 14`6" | Main |
| Dining Room | 5`8" x 5`3" | Main |
| 2pc Bathroom | 4`6" x 5`0" | Main |
| Bedroom - Primary | 12`10" x 14`2" | Second |
| Bedroom | 8`3" x 10`11" | Second |
| Bedroom | 8`2" x 10`8" | Second |
| 4pc Bathroom | 8`7" x 5`1" | Second |
| Loft | 16`7" x 10`7" | Second |

