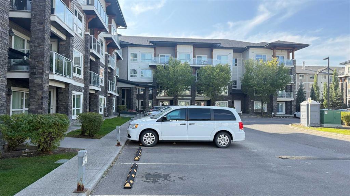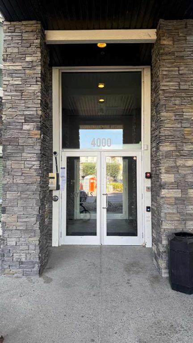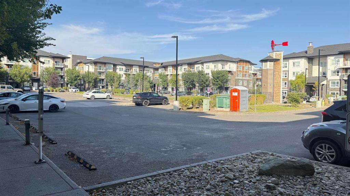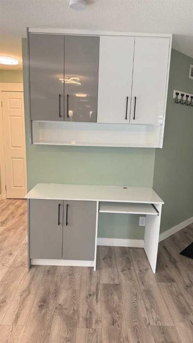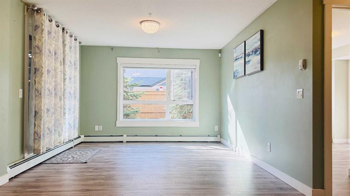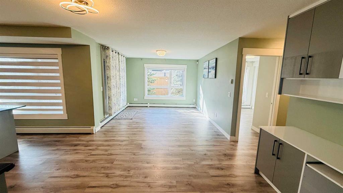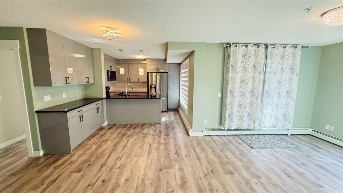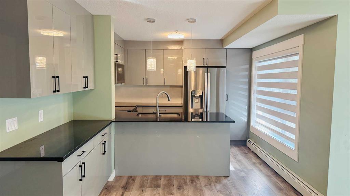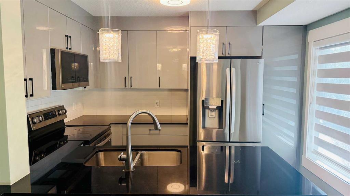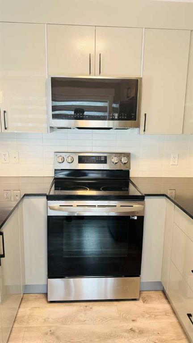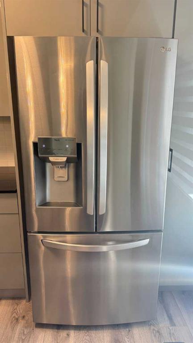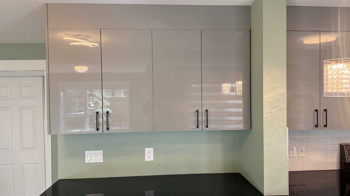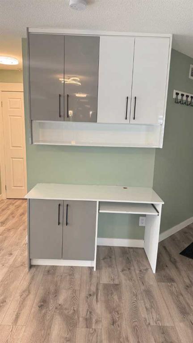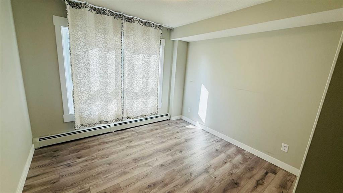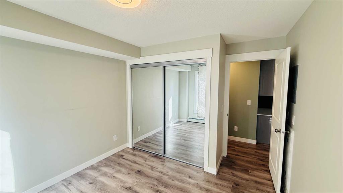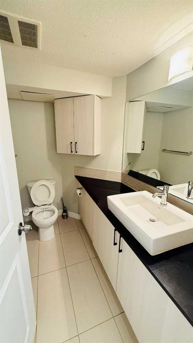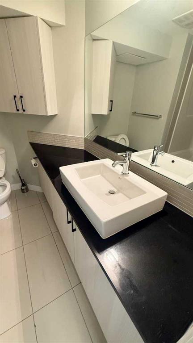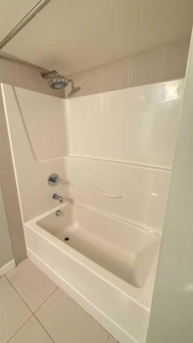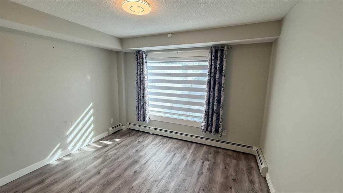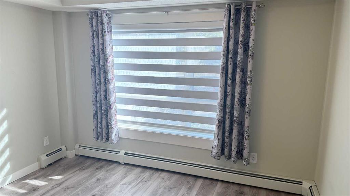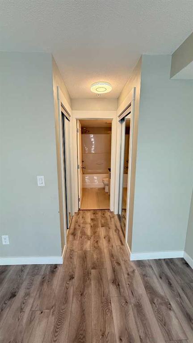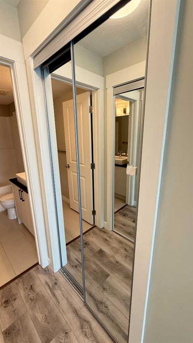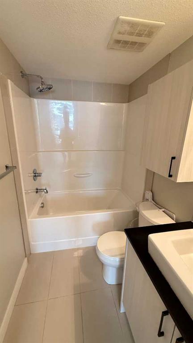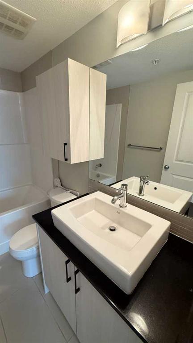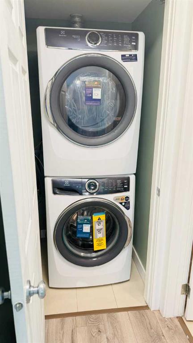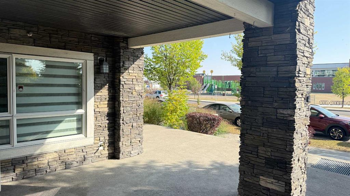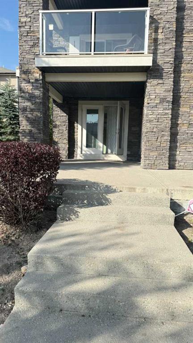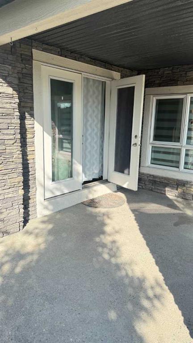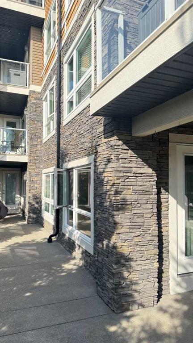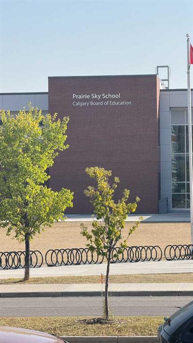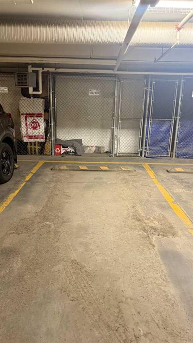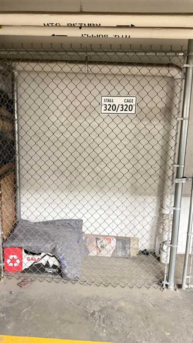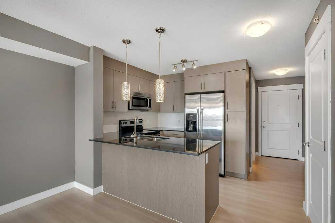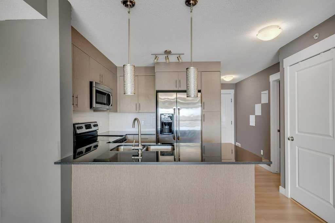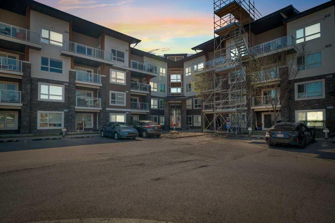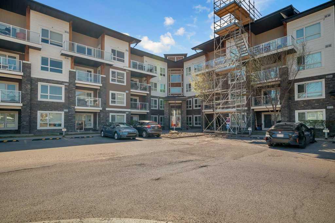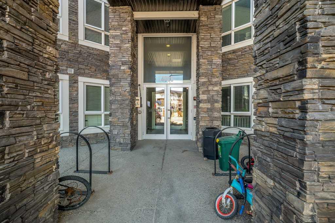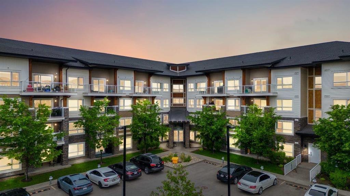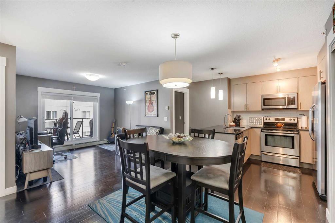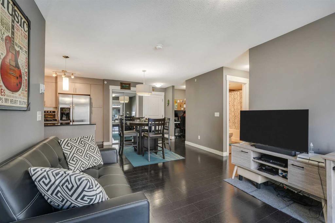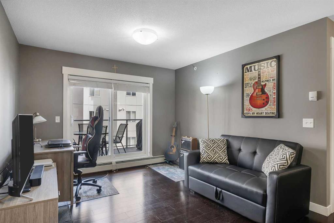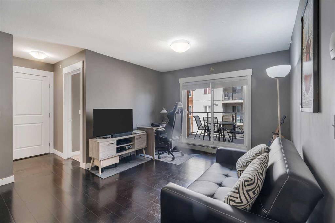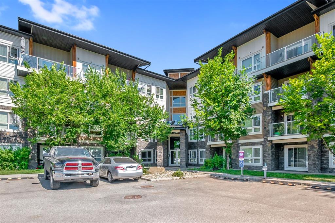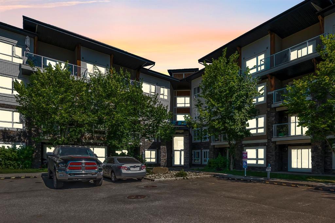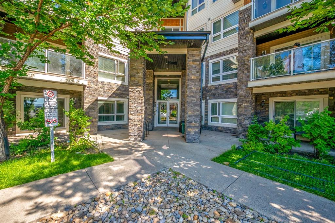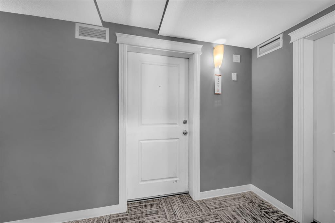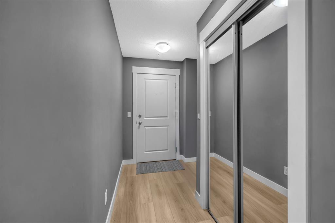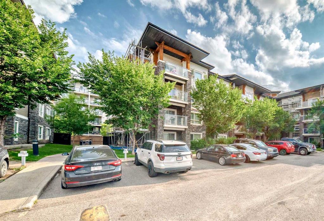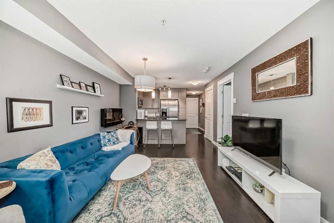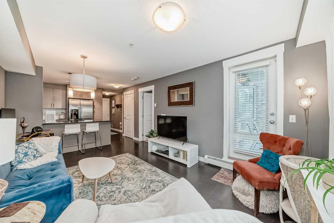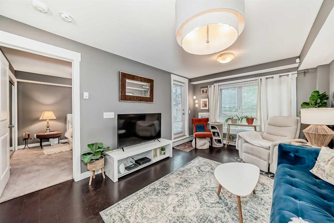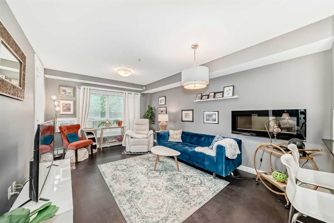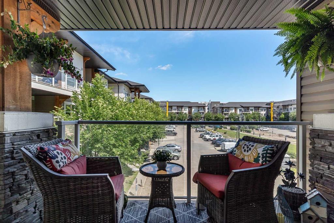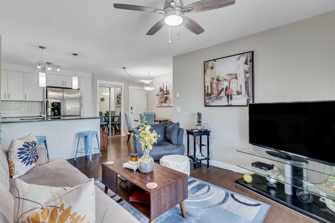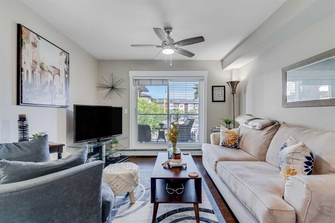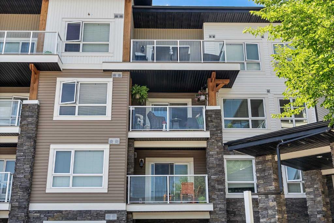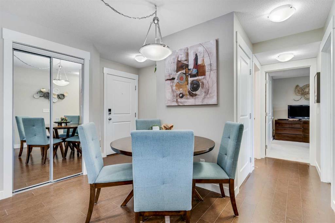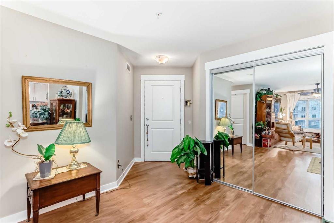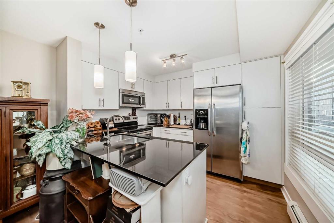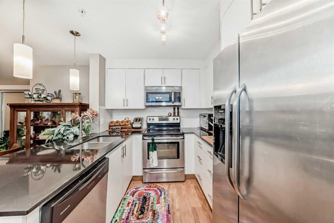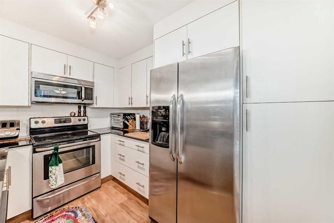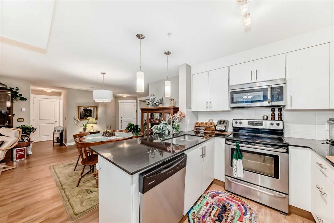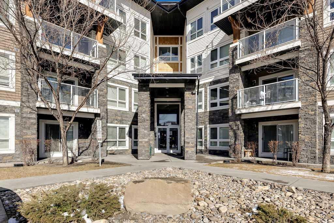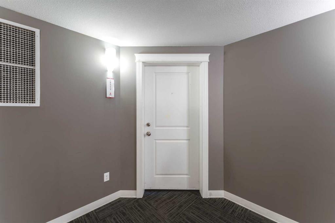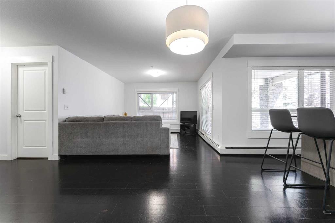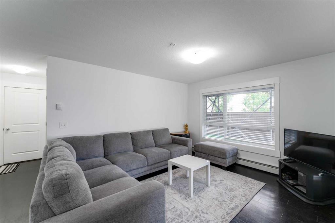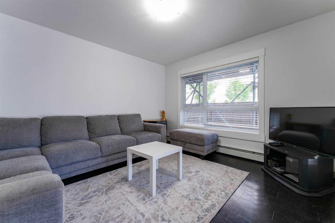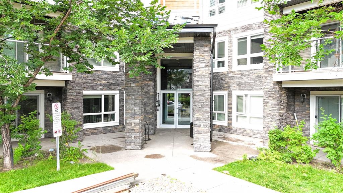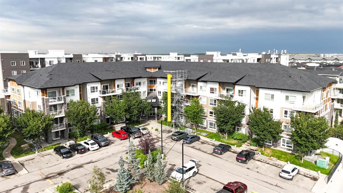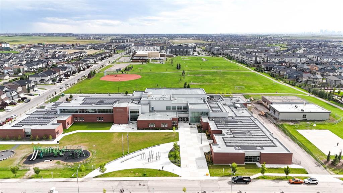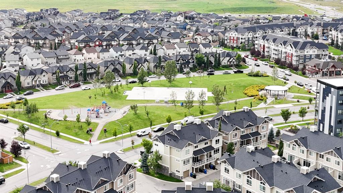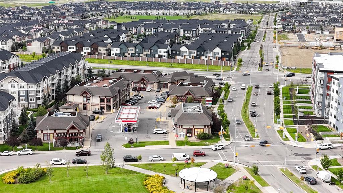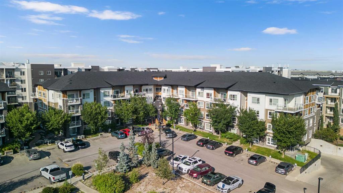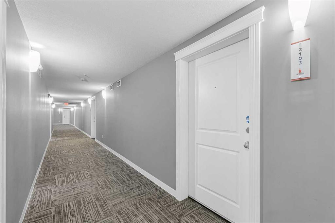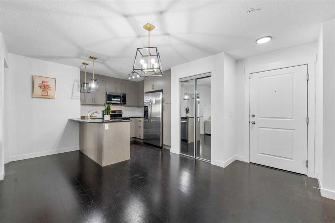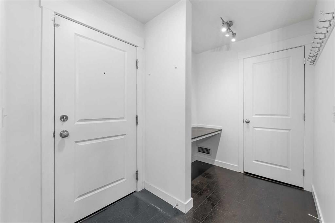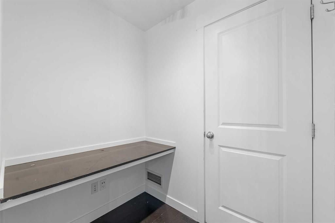4119, 240 Skyview Ranch Road NE
Calgary T3N 0P4
MLS® Number: A2258463
$ 299,999
2
BEDROOMS
2 + 0
BATHROOMS
905
SQUARE FEET
2015
YEAR BUILT
Welcome to this beautifully renovated, light-filled condo located in the desirable Skyview community of Northeast Calgary. This fully upgraded unit features modern finishes, with brand-new stainless-steel appliances and two additional cabinets in the spacious living room – perfect for extra storage and added functionality. Two spacious bedrooms, primary bedroom comes with two closets and a 4 pc ensuite. The highlight of this home is the expansive covered back porch, offering a fantastic space for BBQs and outdoor gatherings, ideal for those warm summer nights. Convenience is key with a high school located just across the street, making it perfect for families. Plus, this condo includes all window coverings and a private in-suite laundry pair for added comfort and privacy. Additional perks include heated underground parking and a heated underground storage area, providing both security and extra space for your belongings. Whether you're a first-time buyer or looking for a low-maintenance home in a vibrant community, this condo has everything you need! Watch the uploaded condo tour video. Book your showing today!
| COMMUNITY | Skyview Ranch |
| PROPERTY TYPE | Apartment |
| BUILDING TYPE | Low Rise (2-4 stories) |
| STYLE | Single Level Unit |
| YEAR BUILT | 2015 |
| SQUARE FOOTAGE | 905 |
| BEDROOMS | 2 |
| BATHROOMS | 2.00 |
| BASEMENT | |
| AMENITIES | |
| APPLIANCES | Dishwasher, Electric Oven, Electric Stove, Microwave, Refrigerator, Washer/Dryer, Window Coverings |
| COOLING | None |
| FIREPLACE | N/A |
| FLOORING | Vinyl |
| HEATING | Forced Air, Natural Gas |
| LAUNDRY | In Unit, Main Level |
| LOT FEATURES | |
| PARKING | Stall, Titled, Underground |
| RESTRICTIONS | None Known |
| ROOF | |
| TITLE | Fee Simple |
| BROKER | D2S Real Estate Ltd |
| ROOMS | DIMENSIONS (m) | LEVEL |
|---|---|---|
| Bedroom - Primary | 11`5" x 10`7" | Main |
| Bedroom | 10`5" x 9`9" | Main |
| Living Room | 11`7" x 11`2" | Main |
| Kitchen | 10`6" x 8`9" | Main |
| Dining Room | 15`5" x 10`6" | Main |
| Laundry | 3`3" x 3`2" | Main |
| 4pc Ensuite bath | 8`5" x 4`5" | Main |
| 4pc Bathroom | 8`2" x 4`11" | Main |

