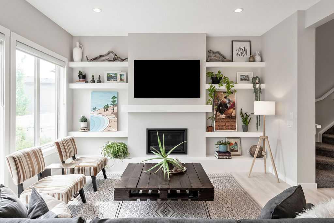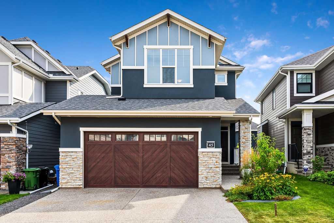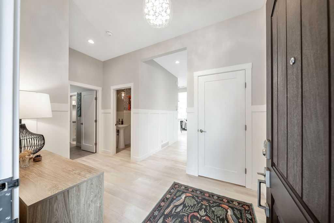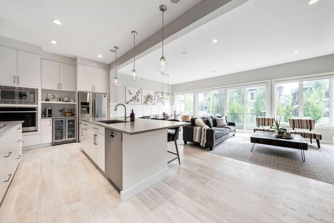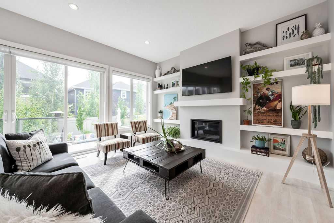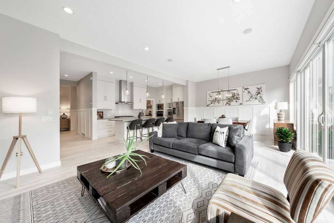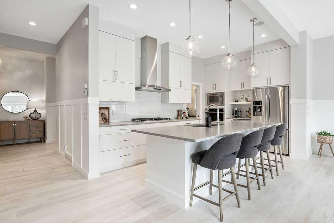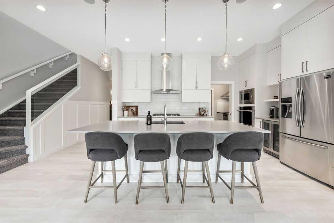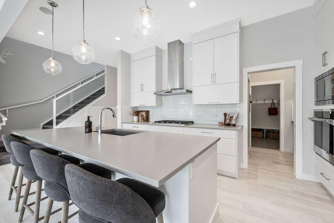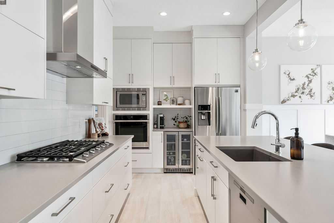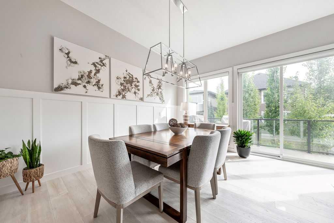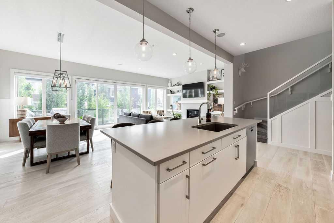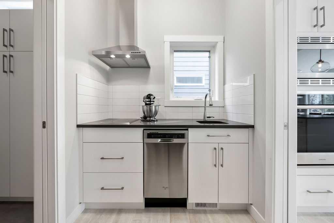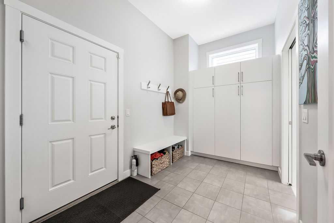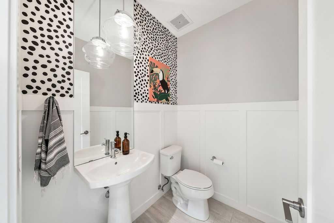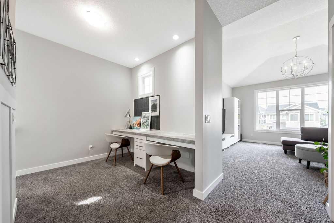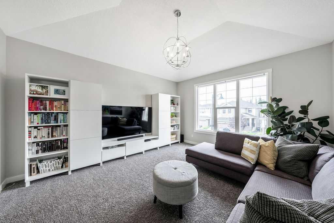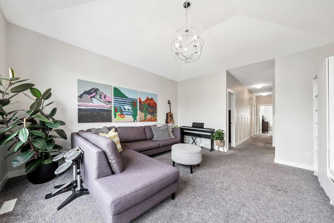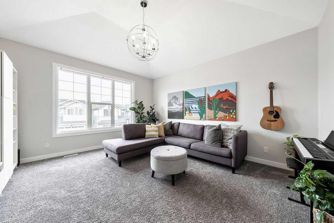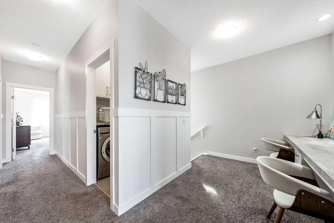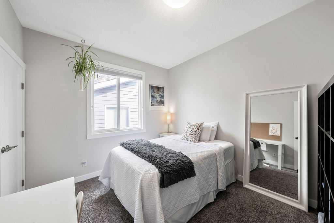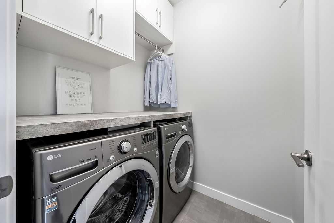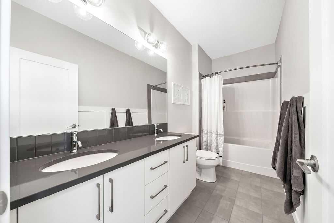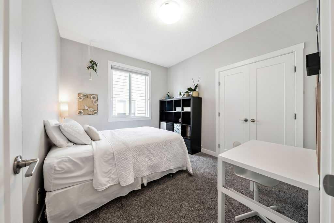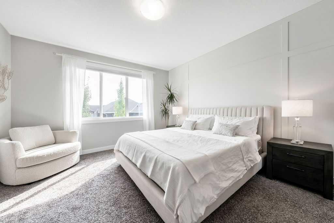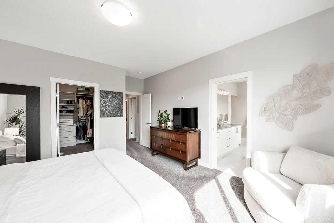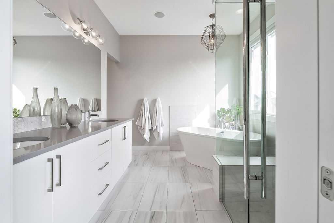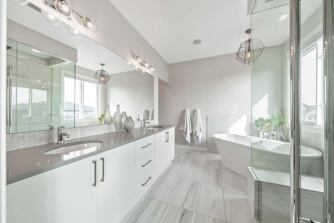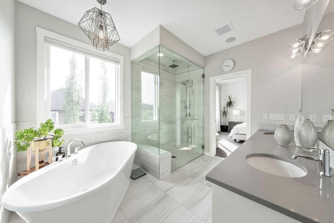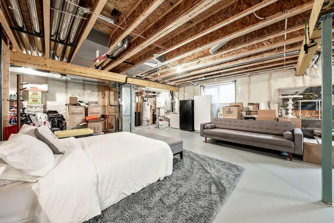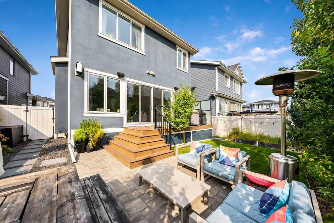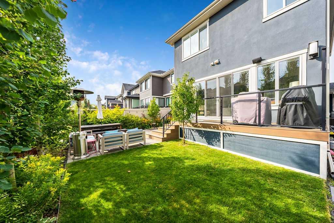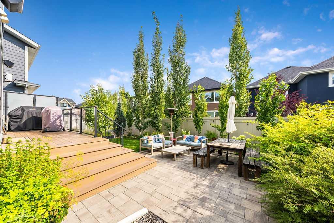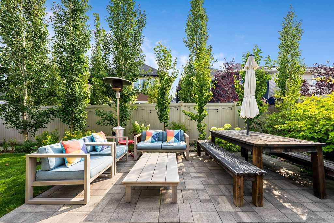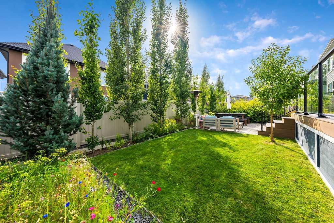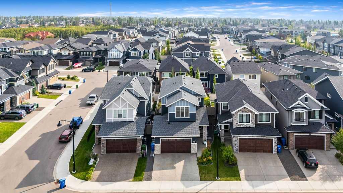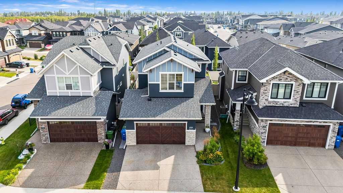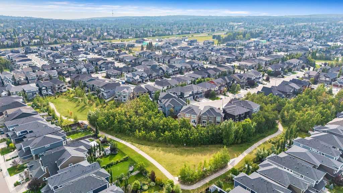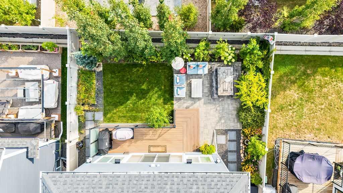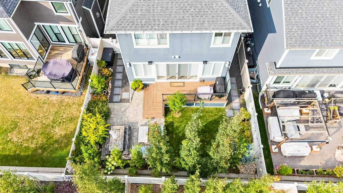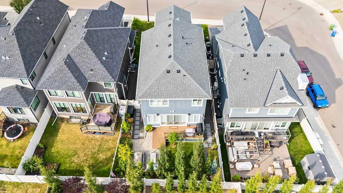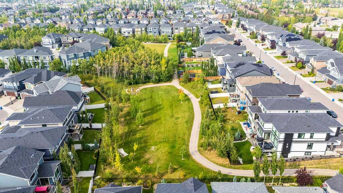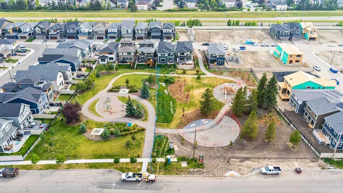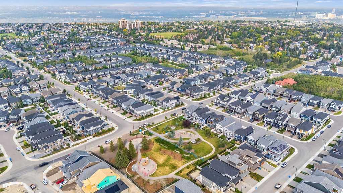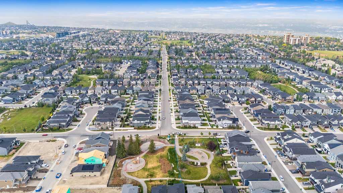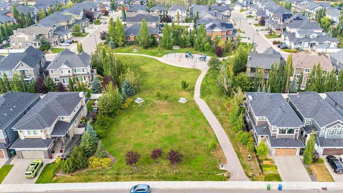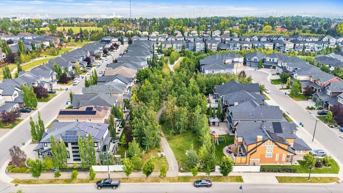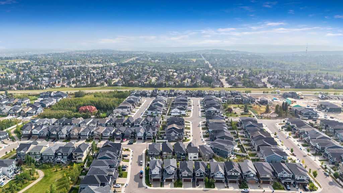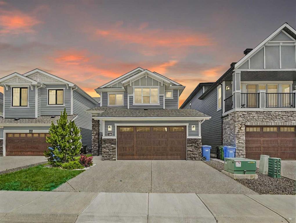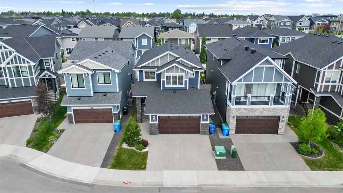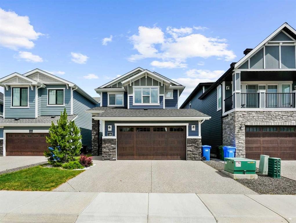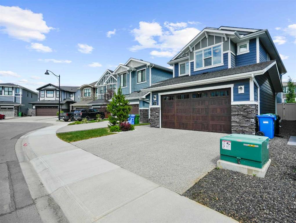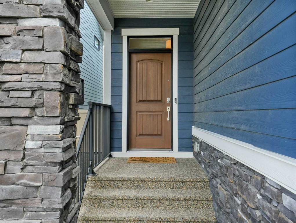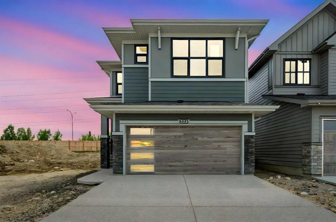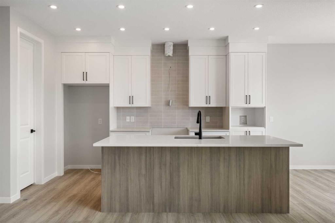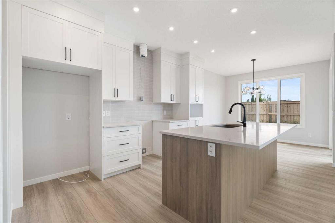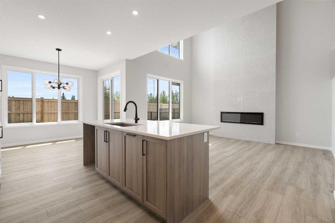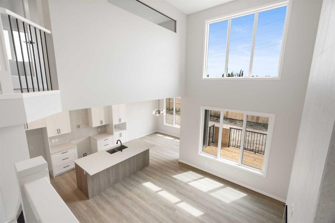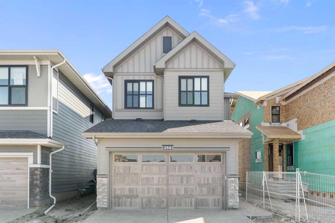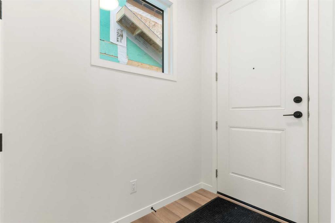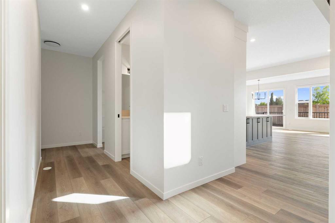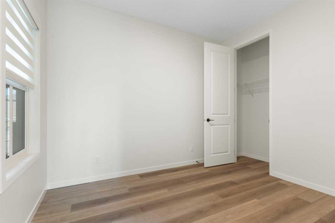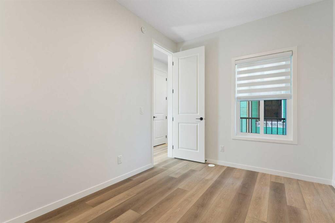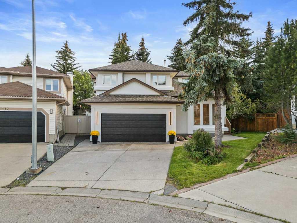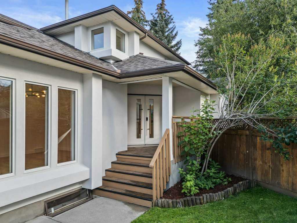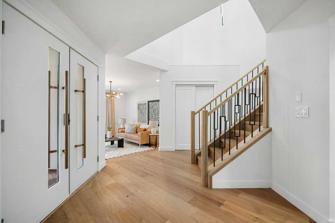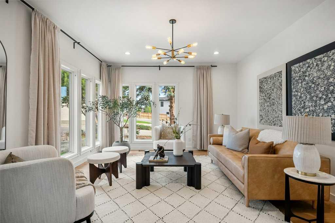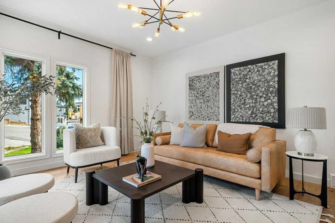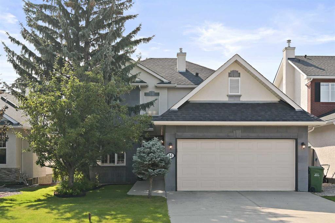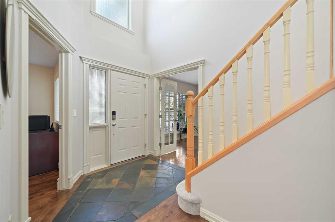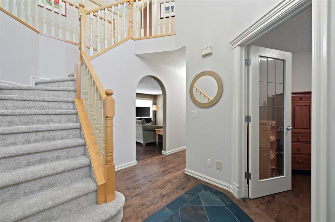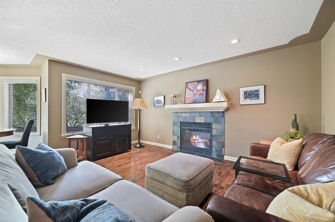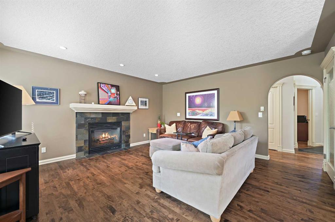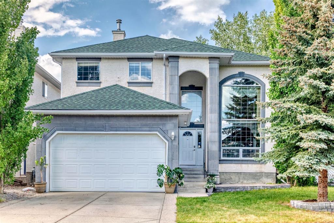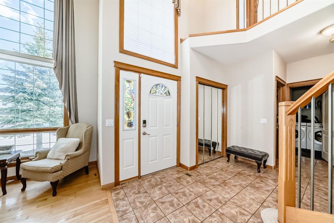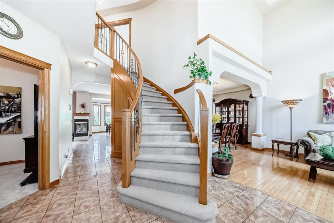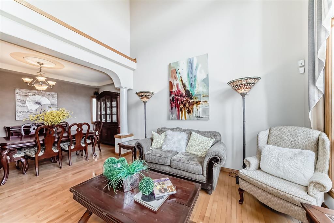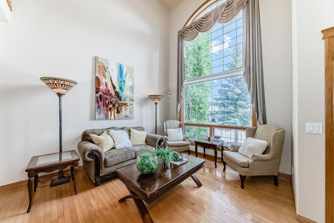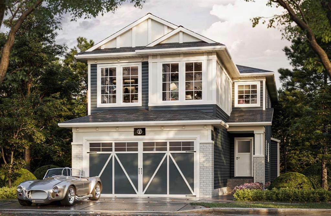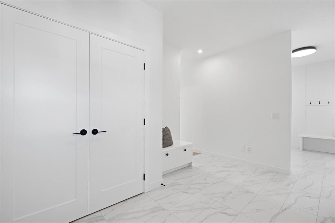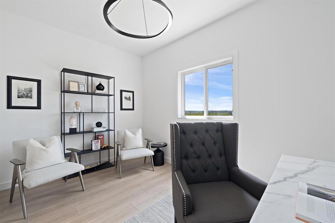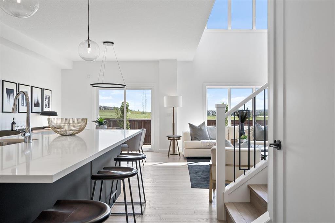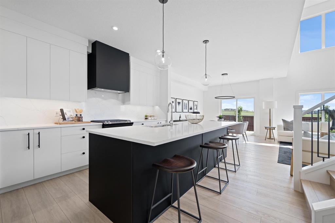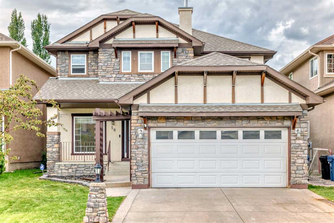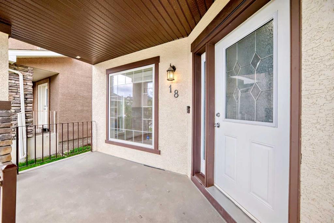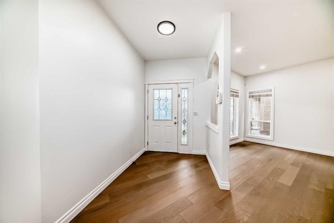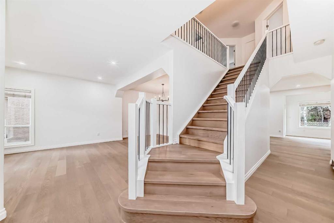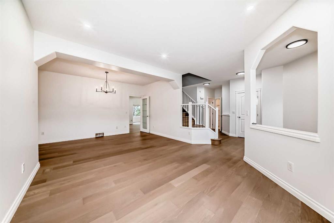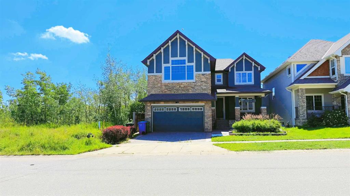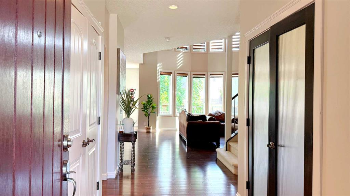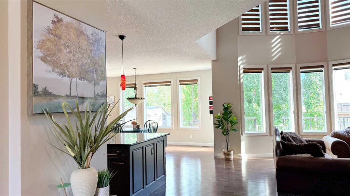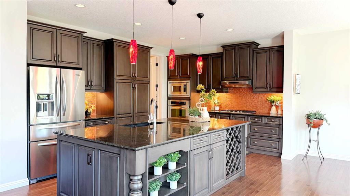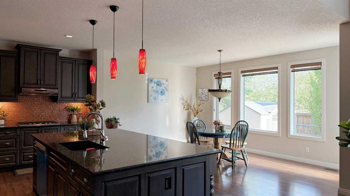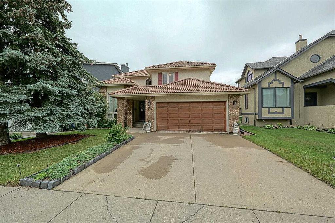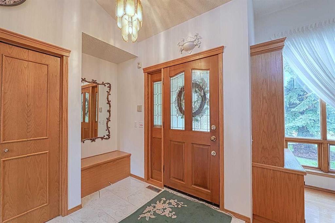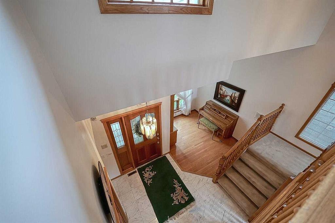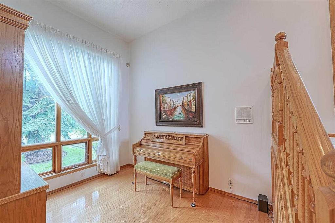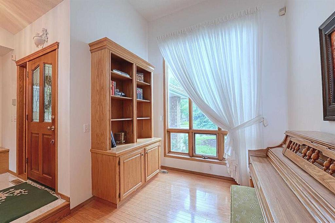45 West Grove Way SW
Calgary T3H 1Y8
MLS® Number: A2255607
$ 1,150,000
3
BEDROOMS
2 + 1
BATHROOMS
2017
YEAR BUILT
***OPEN HOUSE CANCELLED DUE TO ACCEPTED OFFER*** | This immaculate, sun-drenched home built by Albi truly stands apart from the crowd. With massive, south-facing windows and soaring 10-foot ceilings, the open-concept living and dining areas are filled with natural light and a welcoming vibe. The kitchen is an absolute dream featuring quartz countertops, a cozy coffee bar, and an island that seats four and stainless steel appliances including a French door fridge, beverage fridge, wall oven and gas cooktop. Bonus! There’s a spacious pantry and second 'spice kitchen' with its own Induction cooktop, hood fan, sink, and dishwasher—perfect for entertaining or weekly meal prep for the family. A large mudroom with custom storage makes grocery runs a breeze and keeps the clutter at bay. Upstairs, you’ll find a cute office nook, ideal for working from home or as a homework and craft space. This oversized bonus room with vaulted ceilings is perfect for movie nights (complete with 4 zone built-in speakers), while the 2nd and 3rd bedrooms, upper laundry area, and bathroom with dual vanities round out the upper level. The sun-filled primary suite overlooks the beautifully landscaped, south-facing backyard. It’s a true retreat with a spa-like ensuite and walk-in closet with built in storage. The upgraded finishes and creative design touches (including batten board and floating display shelving), makes this a stylish and move-in ready family home. The basement is a blank canvas, ready for you to create your perfect guest/recreation space. Outside, the maintenance-free deck and lower patio are surrounded by garden beds and mature trees, providing the ideal spot for family gatherings or quiet evenings outdoors. You'll also appreciate the oversized double attached garage, high efficiency mechanicals and central A/C. Located in the heart of this vibrant community with top notch schools, amenities and recreation opportunities 45 West Grove Way all about creating lasting memories in a warm, beautiful setting. Come see what makes it so special!
| COMMUNITY | West Springs |
| PROPERTY TYPE | Detached |
| BUILDING TYPE | House |
| STYLE | 2 Storey |
| YEAR BUILT | 2017 |
| SQUARE FOOTAGE | 2,333 |
| BEDROOMS | 3 |
| BATHROOMS | 3.00 |
| BASEMENT | Full, Unfinished |
| AMENITIES | |
| APPLIANCES | Bar Fridge, Built-In Oven, Central Air Conditioner, Dishwasher, Garage Control(s), Gas Cooktop, Induction Cooktop, Microwave, Range Hood, Refrigerator, Washer/Dryer, Water Softener, Window Coverings |
| COOLING | Central Air |
| FIREPLACE | Gas, Living Room |
| FLOORING | Carpet, Tile, Wood |
| HEATING | Forced Air |
| LAUNDRY | Upper Level |
| LOT FEATURES | Interior Lot, Low Maintenance Landscape, Many Trees, Rectangular Lot |
| PARKING | Double Garage Attached |
| RESTRICTIONS | Utility Right Of Way |
| ROOF | Asphalt Shingle |
| TITLE | Fee Simple |
| BROKER | Charles |
| ROOMS | DIMENSIONS (m) | LEVEL |
|---|---|---|
| Living Room | 12`5" x 14`6" | Main |
| Dining Room | 12`5" x 14`6" | Main |
| Kitchen | 9`2" x 15`7" | Main |
| 2pc Bathroom | 5`0" x 6`0" | Main |
| 5pc Ensuite bath | 11`0" x 12`4" | Upper |
| 5pc Bathroom | 5`4" x 11`4" | Upper |
| Bedroom - Primary | 13`2" x 15`2" | Upper |
| Bedroom | 9`10" x 11`4" | Upper |
| Bedroom | 10`0" x 11`4" | Upper |
| Bonus Room | 14`0" x 15`7" | Upper |
| Laundry | 5`1" x 5`10" | Upper |
| Loft | 7`8" x 9`0" | Upper |

