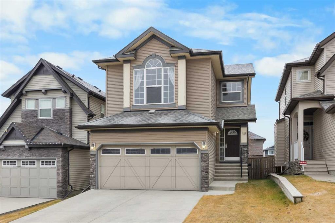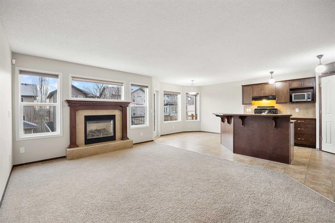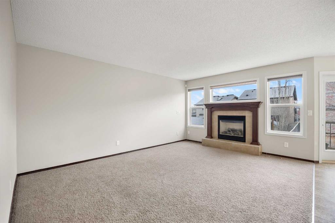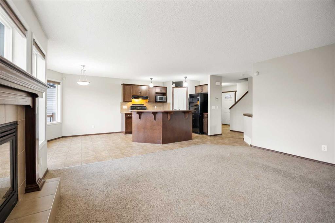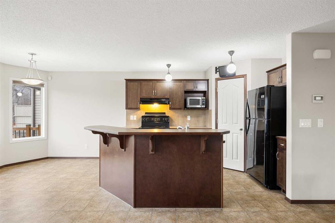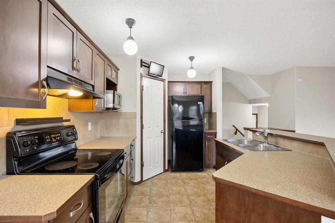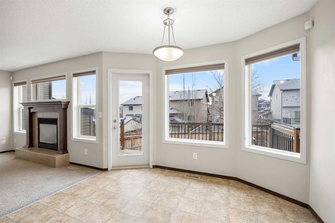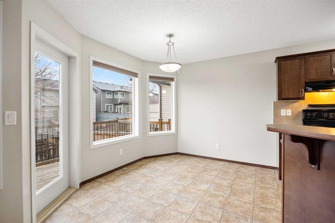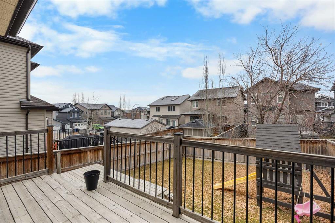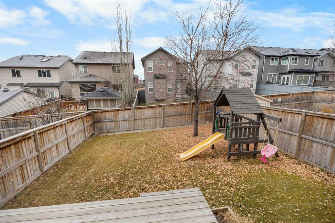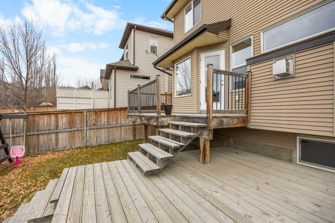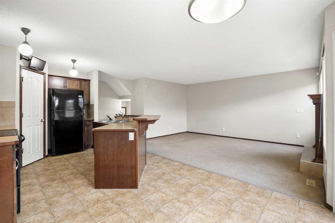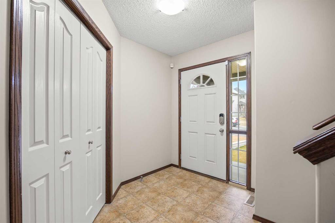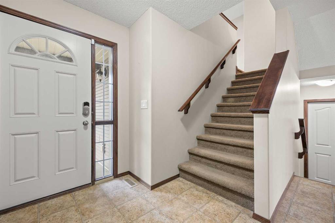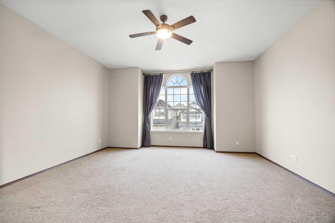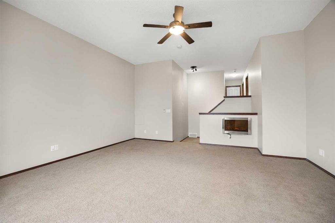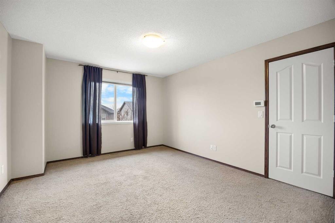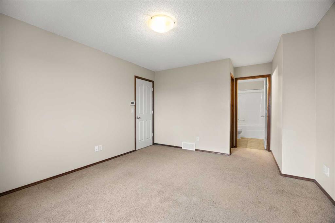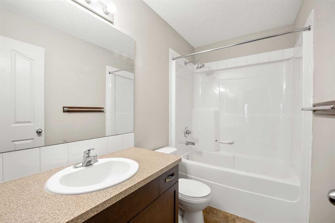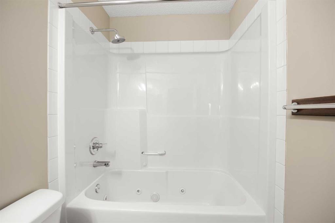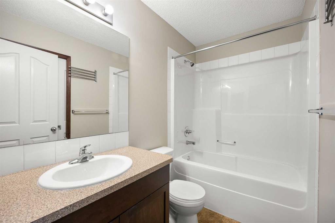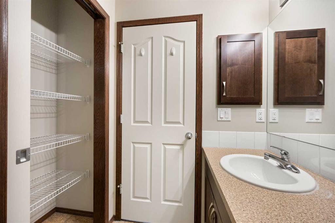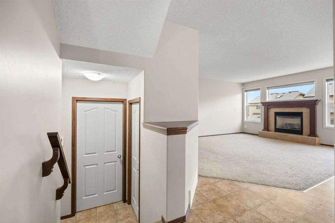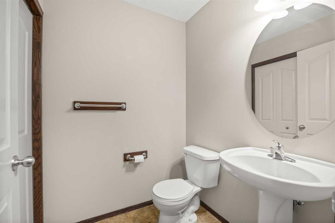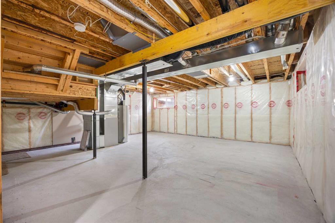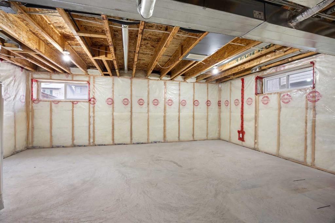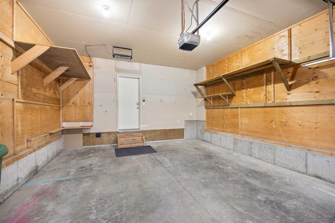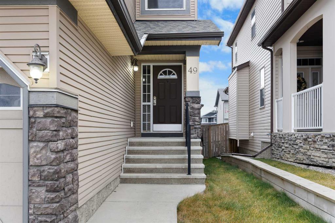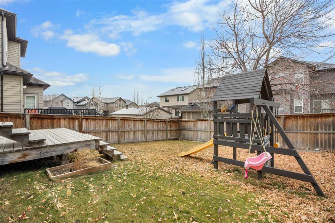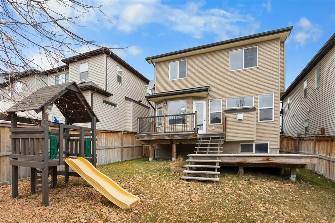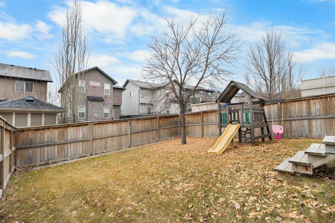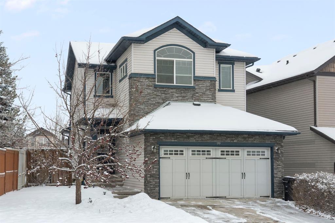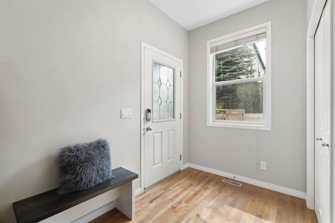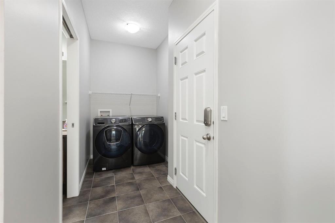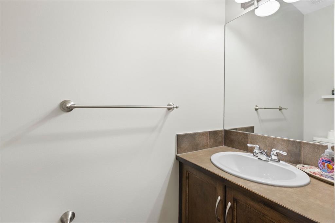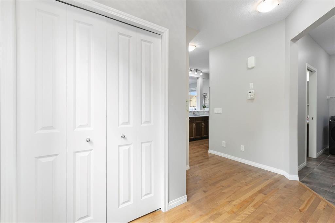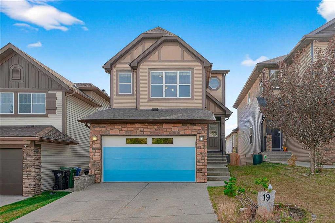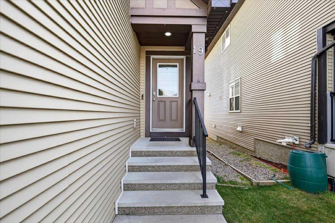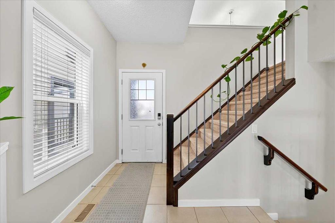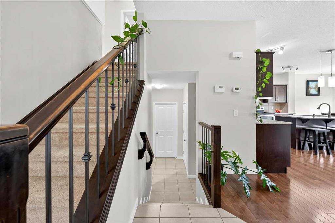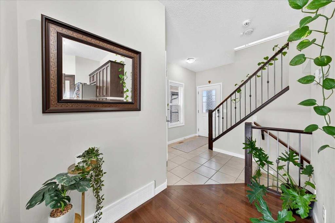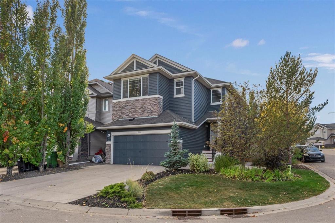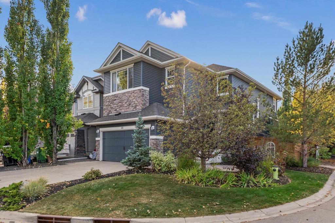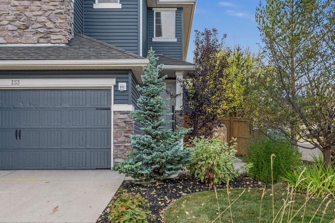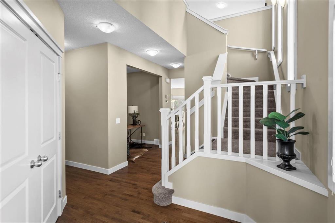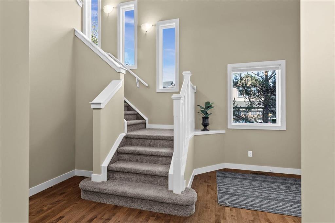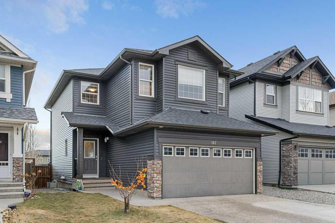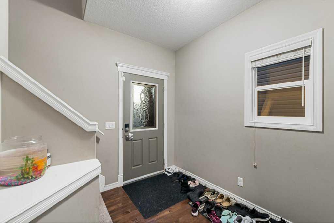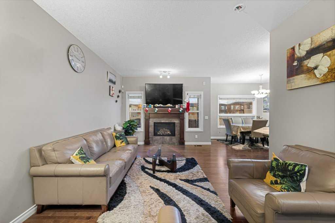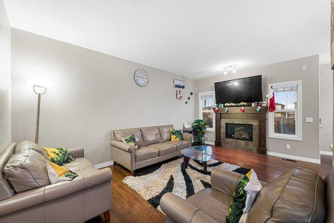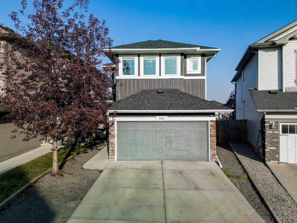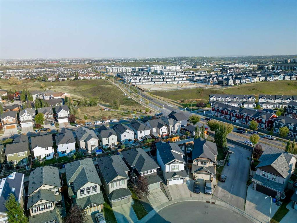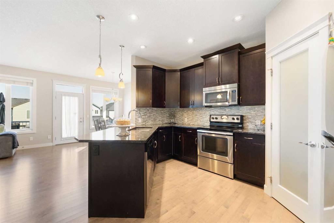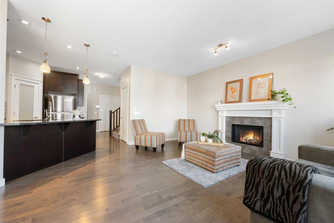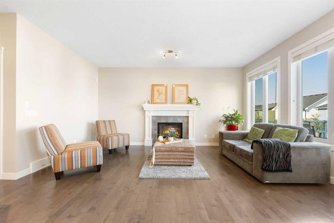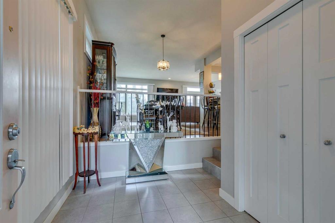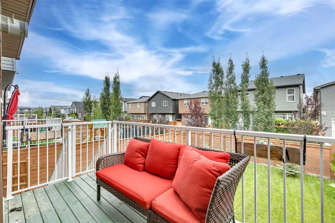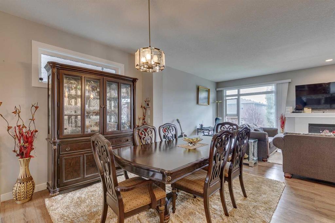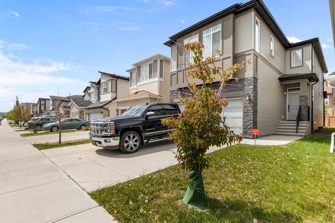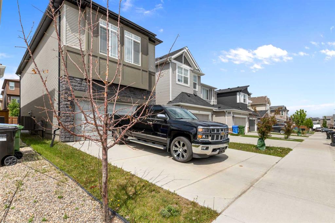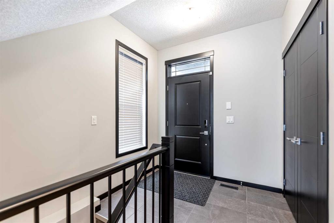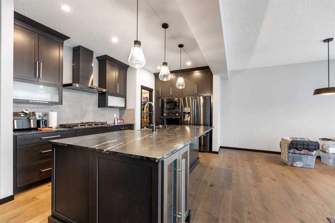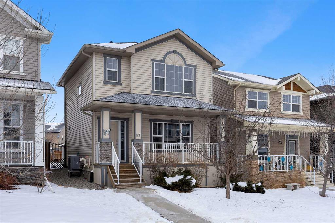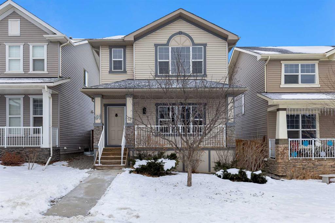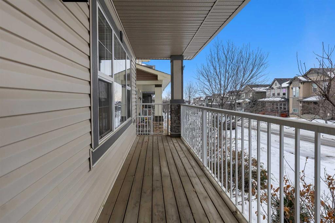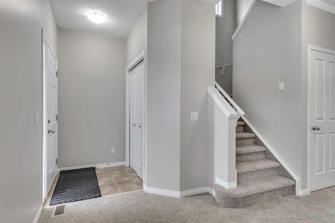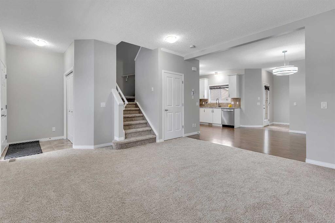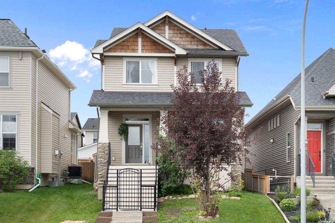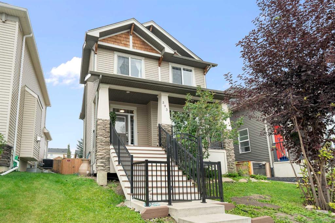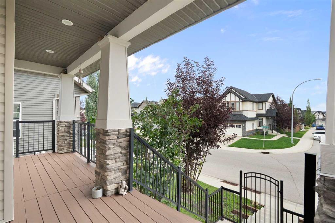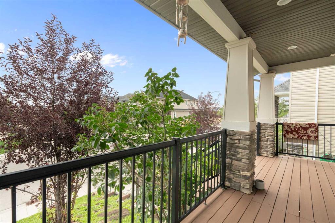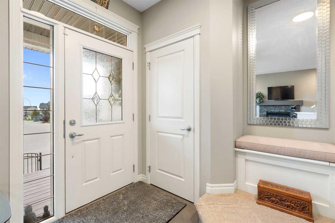49 Sage Valley Manor NW
Calgary T3R 0E6
MLS® Number: A2271436
$ 628,800
3
BEDROOMS
2 + 1
BATHROOMS
1,685
SQUARE FEET
2008
YEAR BUILT
Nestled on a quiet street in the desirable Sage Valley community, this stunning 2-storey home offers 1,685 sq. ft. of bright, South East facing living space designed for modern family living. Featuring 3 bedrooms, a massive Bonus Room, and 2.5 baths, the home combines space, comfort, and functionality throughout. The spacious Living Room is anchored by a cozy gas fireplace and flows seamlessly into the Kitchen with a centre island and raised eating bar, pantry, and abundant cabinetry. The Dining Room opens to a two-tier deck and a generous South East facing landscaped backyard, perfect for entertaining or enjoying quiet mornings outdoors. The main floor is complete with a convenient powder room, main-level laundry, and a double attached garage. On the upper level, the massive Bonus Room with soaring 10-ft ceilings and an electric fireplace offers a versatile space for family entertainment or a home office. The well-appointed Primary Bedroom includes a walk-in closet and a 4-pc ensuite, while 2 additional bedrooms share a full 4-pc bath. The basement is unfinished with a large window, ready for your personal touch and future development. Ideally located just minutes from Sage Hill Crossing, T&T Supermarket, Costco, Walmart, Co-op, parks, schools, and major routes including Stoney Trail and Shaganappi Trail, this home offers the perfect blend of convenience and lifestyle.
| COMMUNITY | Sage Hill |
| PROPERTY TYPE | Detached |
| BUILDING TYPE | House |
| STYLE | 2 Storey |
| YEAR BUILT | 2008 |
| SQUARE FOOTAGE | 1,685 |
| BEDROOMS | 3 |
| BATHROOMS | 3.00 |
| BASEMENT | Full |
| AMENITIES | |
| APPLIANCES | Dishwasher, Dryer, Electric Stove, Refrigerator, Washer |
| COOLING | None |
| FIREPLACE | Electric, Gas, Living Room, Other |
| FLOORING | Carpet, Linoleum |
| HEATING | Forced Air, Natural Gas |
| LAUNDRY | In Bathroom, Main Level |
| LOT FEATURES | Landscaped, Rectangular Lot, Street Lighting |
| PARKING | Double Garage Attached |
| RESTRICTIONS | None Known |
| ROOF | Asphalt Shingle |
| TITLE | Fee Simple |
| BROKER | Jessica Chan Real Estate & Management Inc. |
| ROOMS | DIMENSIONS (m) | LEVEL |
|---|---|---|
| Living Room | 16`0" x 12`2" | Main |
| Kitchen | 12`3" x 9`10" | Main |
| Dining Room | 10`9" x 8`2" | Main |
| 2pc Bathroom | 0`0" x 0`0" | Main |
| Bonus Room | 17`0" x 15`5" | Upper |
| Bedroom - Primary | 13`7" x 10`7" | Upper |
| Bedroom | 12`0" x 9`0" | Upper |
| Bedroom | 10`9" x 8`5" | Upper |
| 4pc Ensuite bath | 0`0" x 0`0" | Upper |
| 4pc Bathroom | 0`0" x 0`0" | Upper |

