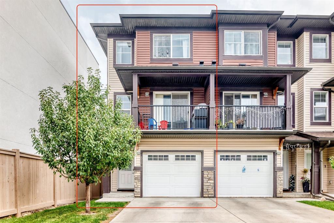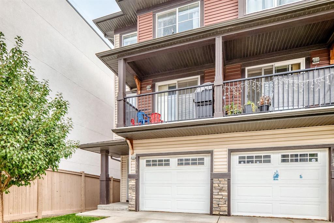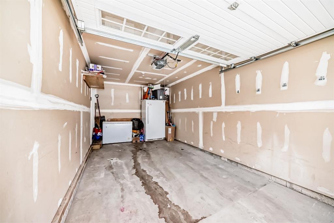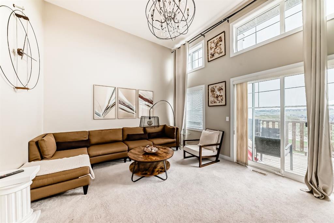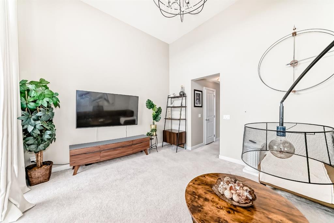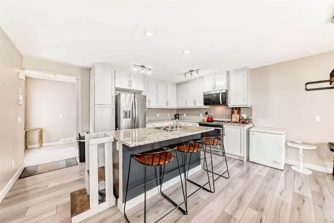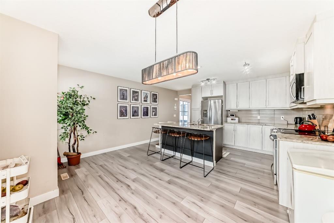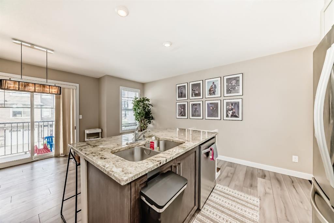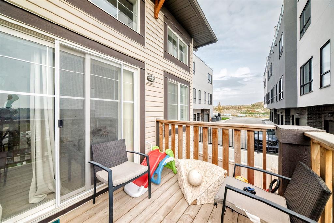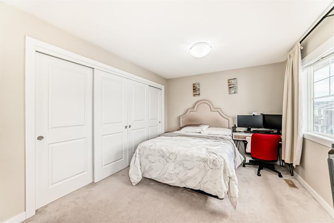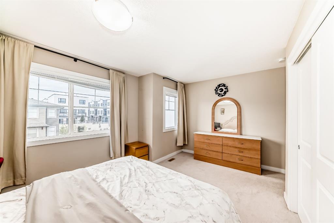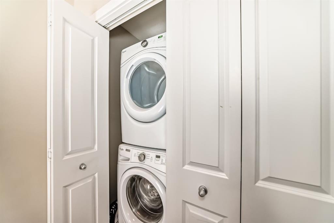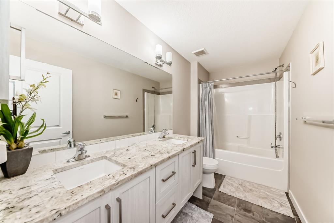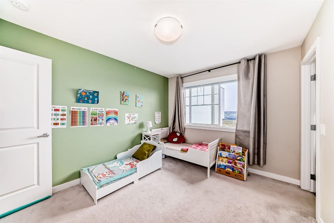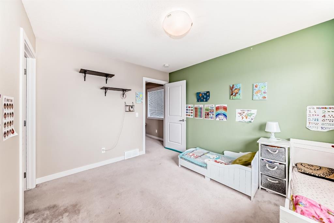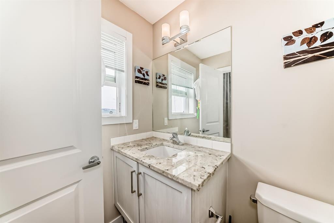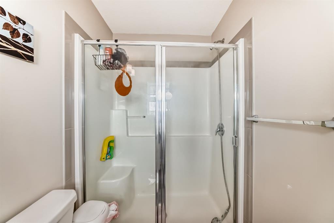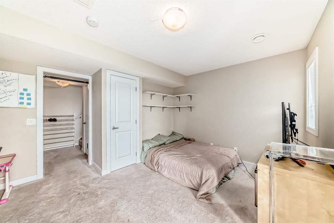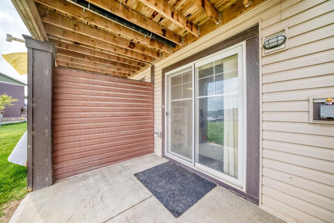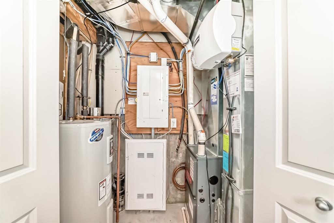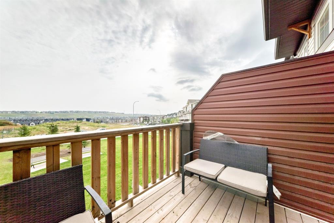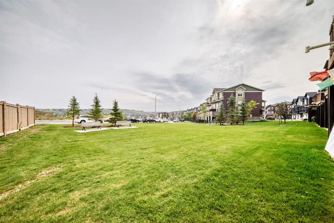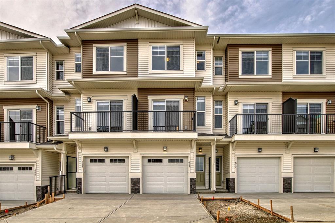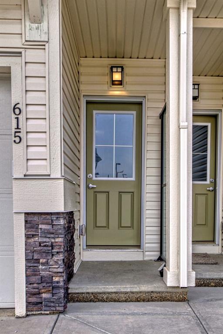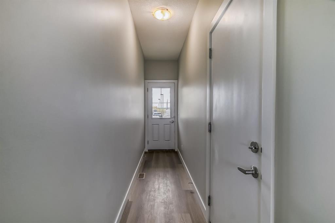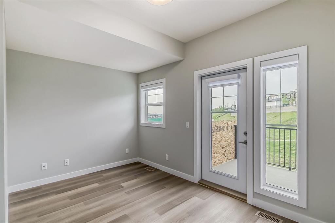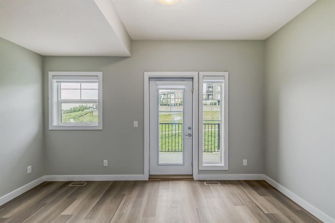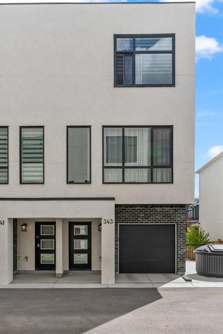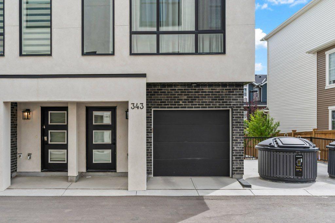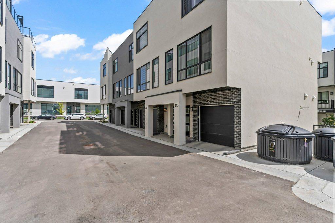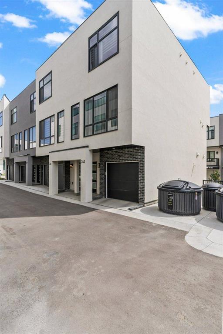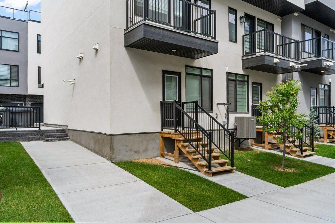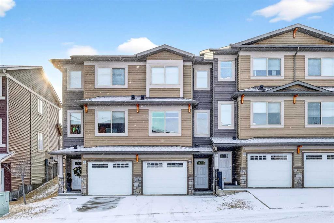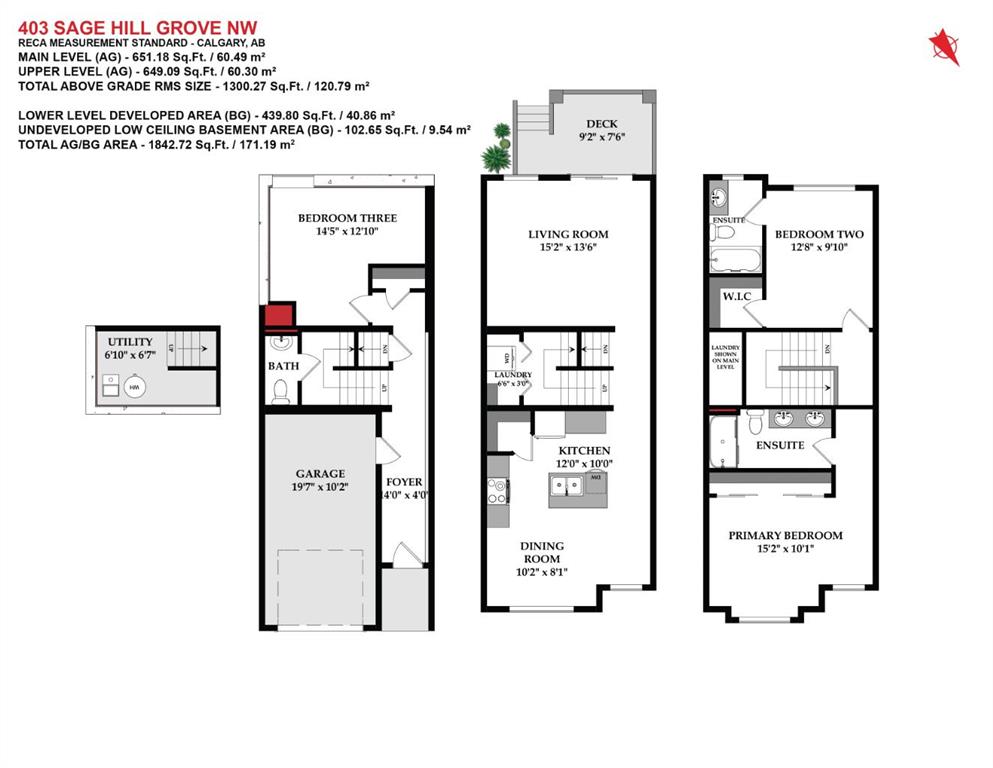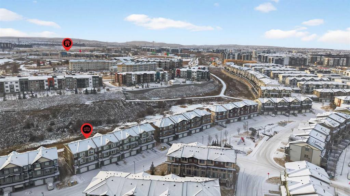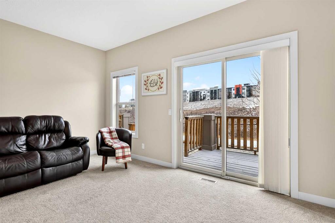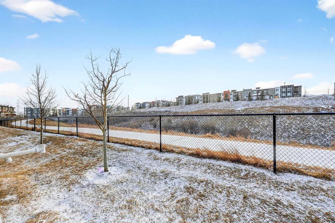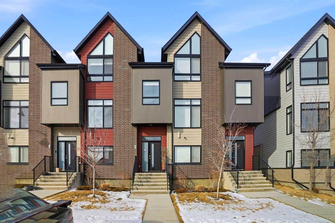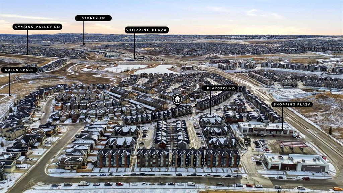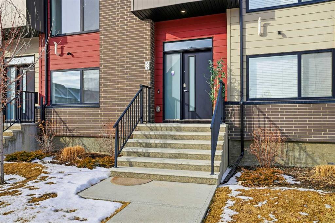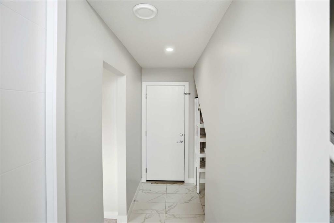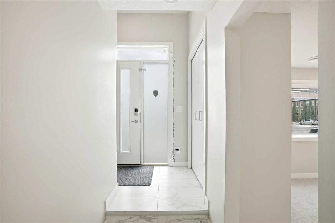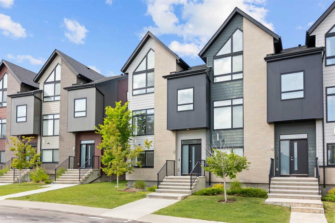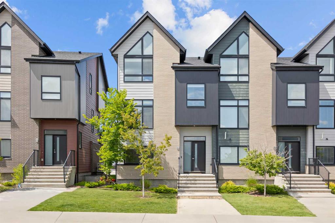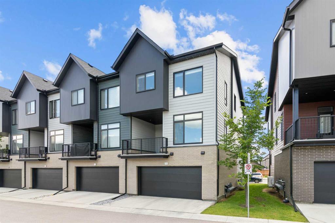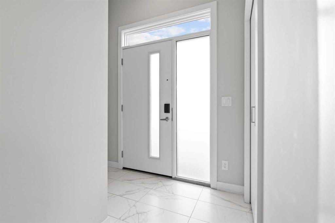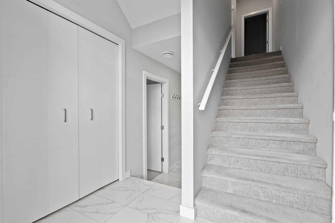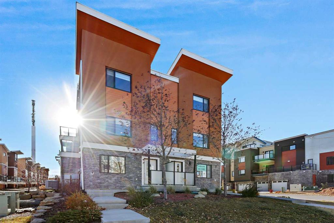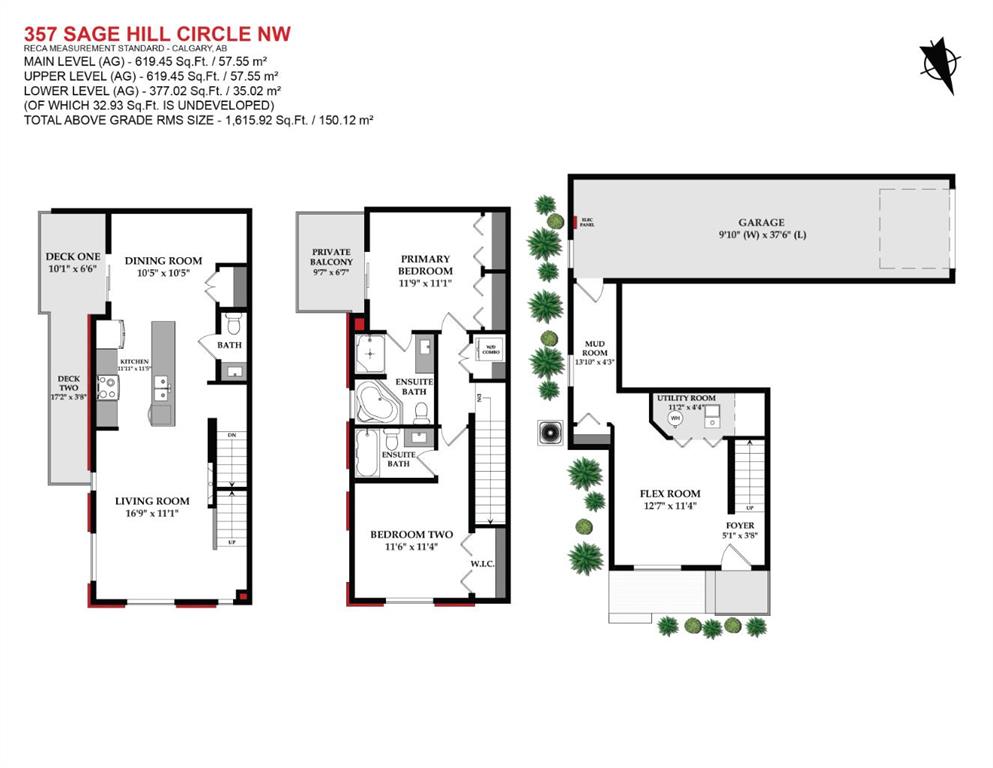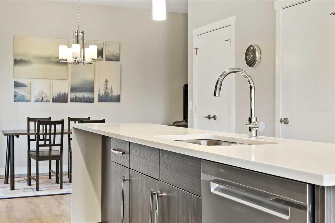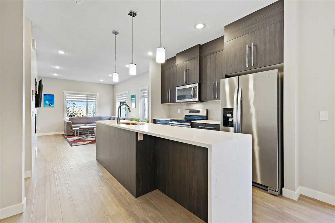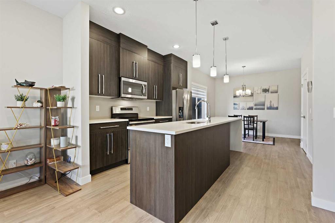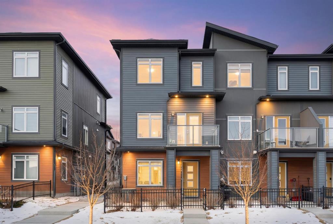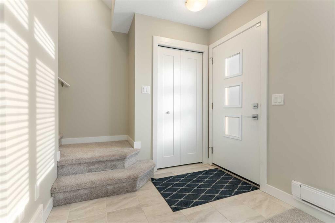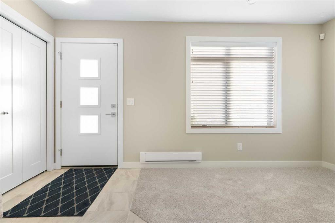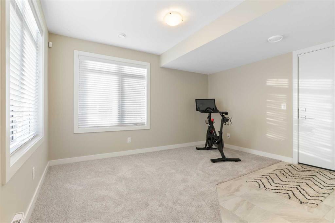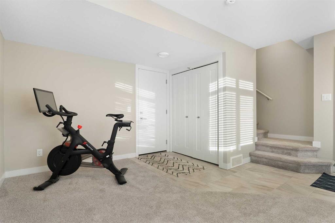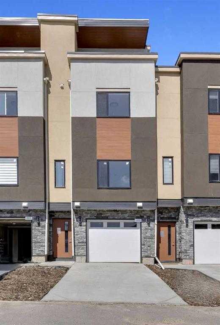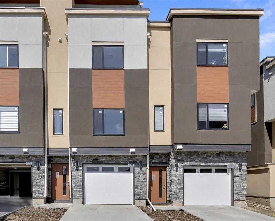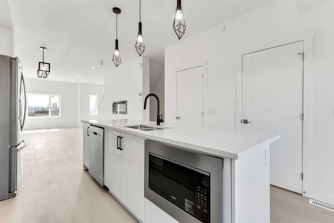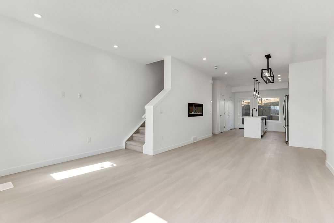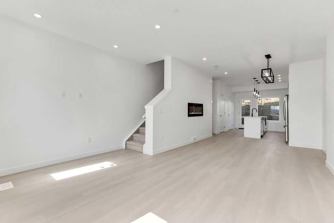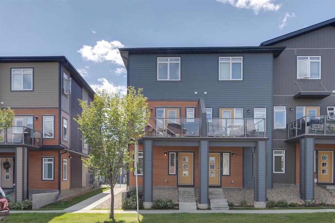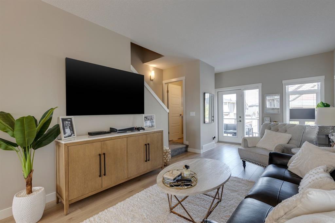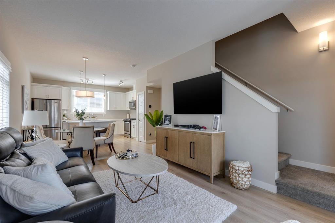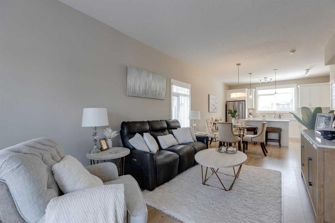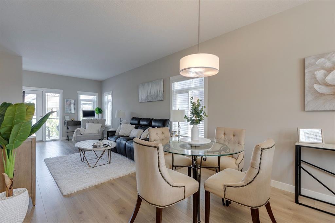516 Sage Hill Grove NW
Calgary T3R 0Z8
MLS® Number: A2256157
$ 458,600
3
BEDROOMS
3 + 0
BATHROOMS
1,424
SQUARE FEET
2016
YEAR BUILT
| Attached Garage With Driveway | Vaulted Ceiling | Bright Interior | Finished Walk-Out Basement | Welcome home to this beautifully designed END-UNIT WALKOUT townhome, built in 2016 in the sought after neighbourhood of Sage Hill! Surrounded by community pathways that run along the picturesque environmental reserve and great access to amenities, there is no better place to call home. With an abundance of windows, you will love the bright and airy atmosphere of this modern and meticulously maintained townhome, featuring over 1,500 Sqft of living space. The Home has attached garage, full size driveway, private entrance greets you upon arriving at the home, spacious living room with 12-foot vaulted ceiling, huge windows, and back deck facing the semi-private green space! The gourmet kitchen features ceiling-high cabinetry complete with under cabinet lighting, granite counters, upgraded stainless steel appliances, and contemporary laminate flooring. The kitchen island has a flush eating bar with two-tone cabinetry and an undermount sink. The balcony has a gas line, and is adjacent to the dining area with plenty of space for your whole family. Perfect for entertaining! The top-most floor is home to the private owner’s retreat complete with his-and-her closets and 5-piece ensuite (dual vanity with granite countertop and undermount sinks). Across the hall is the 2nd bedroom with its own ensuite and walk-in closet. The side-by-side laundry closet with front loading washer and dryer is located near the bedrooms for maximum convenience and features plenty of storage space. You will love the flexibility made possible by the finished walk-out basement space which can be used as an office, spare bedroom, or bonus room. Step out onto your private patio and enjoy the green space that sits just behind the home. There is a LARGE storage space that runs under the front entrance, and the property has A/C roughed in.
| COMMUNITY | Sage Hill |
| PROPERTY TYPE | Row/Townhouse |
| BUILDING TYPE | Five Plus |
| STYLE | 3 Storey |
| YEAR BUILT | 2016 |
| SQUARE FOOTAGE | 1,424 |
| BEDROOMS | 3 |
| BATHROOMS | 3.00 |
| BASEMENT | Finished, Full |
| AMENITIES | |
| APPLIANCES | Dishwasher, Garage Control(s), Microwave, Range, Refrigerator, Washer/Dryer |
| COOLING | None |
| FIREPLACE | N/A |
| FLOORING | Vinyl |
| HEATING | Forced Air |
| LAUNDRY | Other |
| LOT FEATURES | Backs on to Park/Green Space, Landscaped |
| PARKING | Single Garage Attached |
| RESTRICTIONS | Utility Right Of Way |
| ROOF | Asphalt Shingle |
| TITLE | Fee Simple |
| BROKER | Real Broker |
| ROOMS | DIMENSIONS (m) | LEVEL |
|---|---|---|
| Bedroom | 32`2" x 46`7" | Basement |
| Furnace/Utility Room | 6`11" x 25`3" | Basement |
| Storage | 25`7" x 13`5" | Basement |
| Living Room | 42`0" x 50`2" | Lower |
| 3pc Bathroom | 9`10" x 22`8" | Lower |
| Balcony | 30`10" x 24`7" | Lower |
| Entrance | 47`7" x 14`9" | Lower |
| Kitchen With Eating Area | 49`10" x 29`11" | Main |
| Dining Room | 28`3" x 33`9" | Main |
| Balcony | 15`9" x 34`5" | Main |
| Bedroom - Primary | 34`5" x 50`2" | Upper |
| 5pc Ensuite bath | 37`1" x 18`1" | Upper |
| Bedroom | 36`5" x 29`10" | Upper |
| Walk-In Closet | 16`5" x 13`5" | Upper |
| 3pc Ensuite bath | 13`6" x 27`11" | Upper |
| Laundry | 10`2" x 21`8" | Upper |

