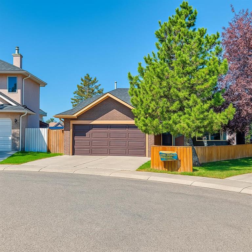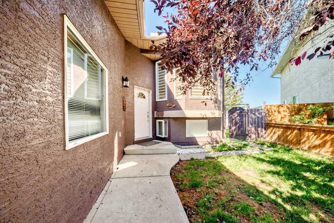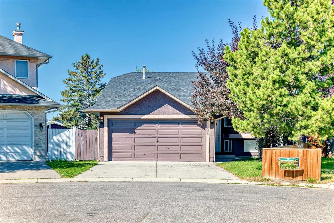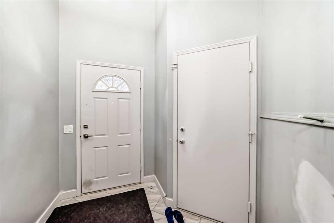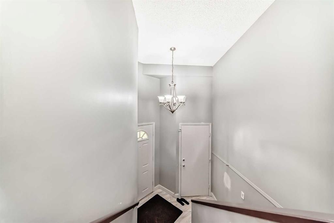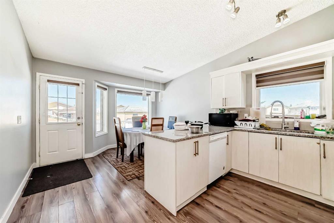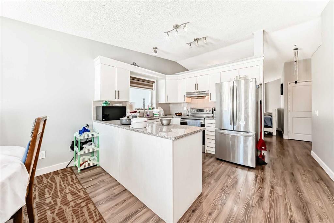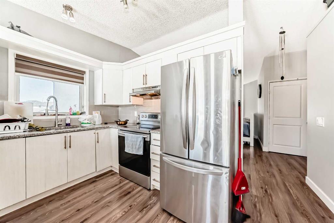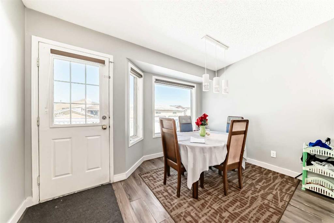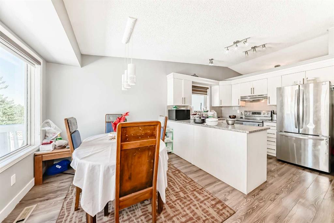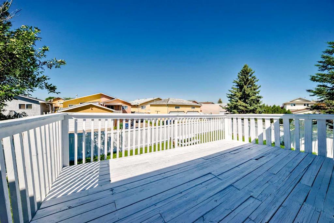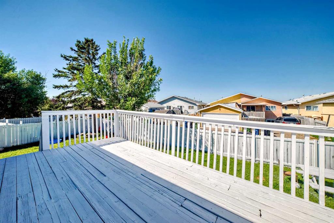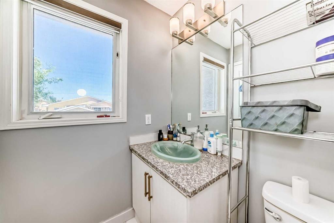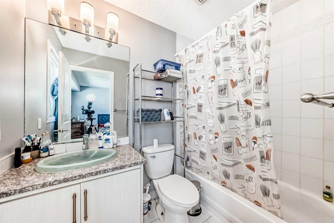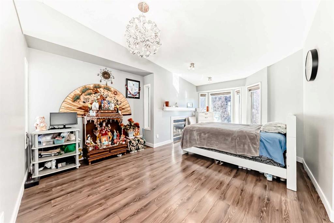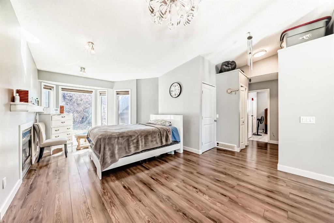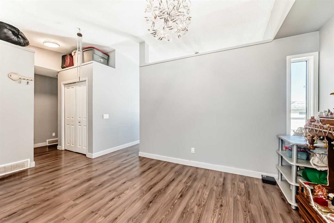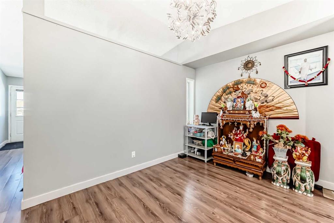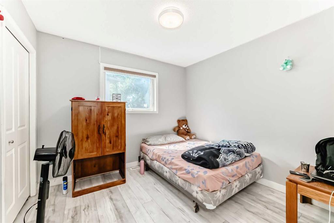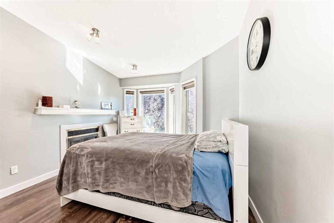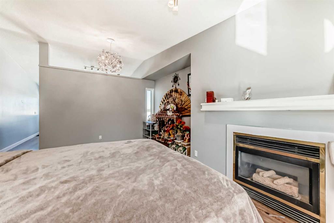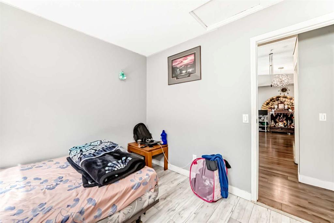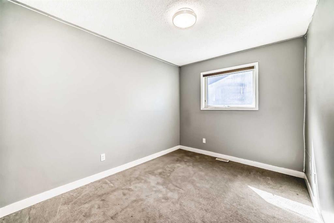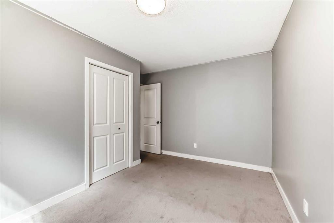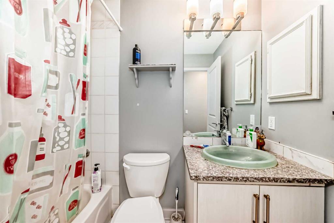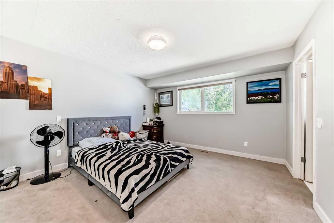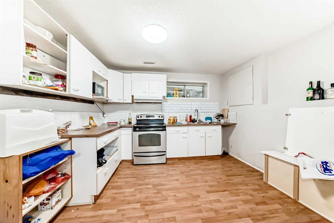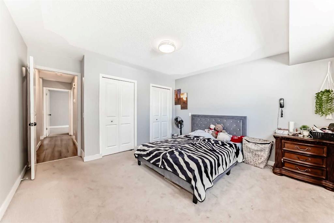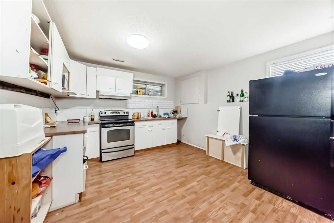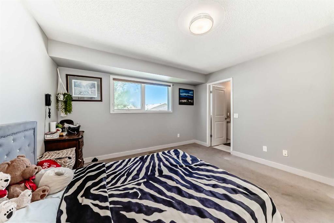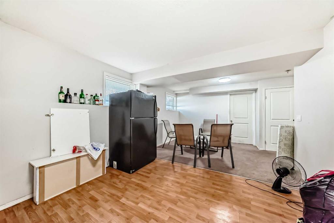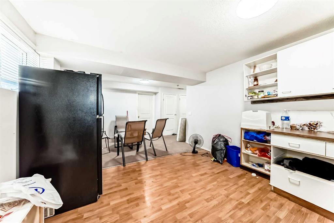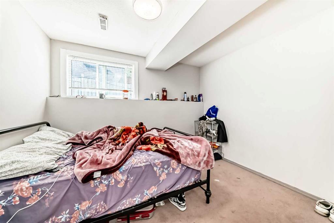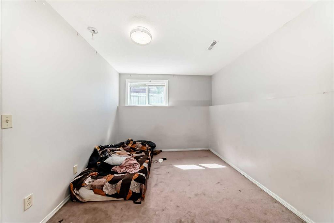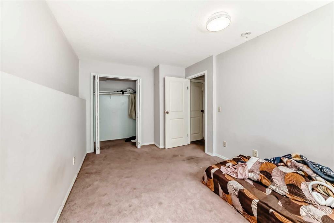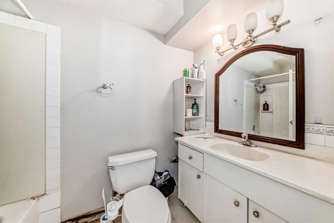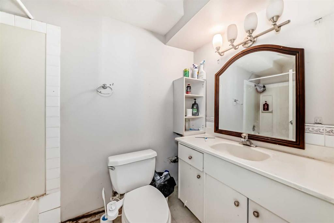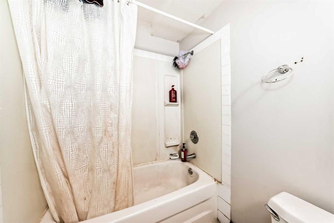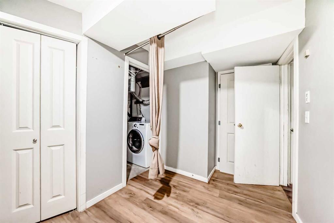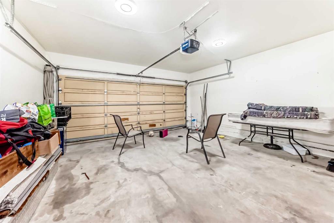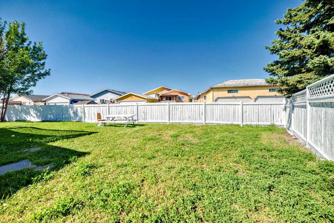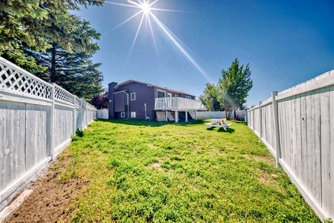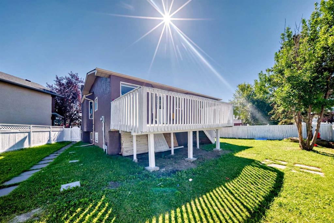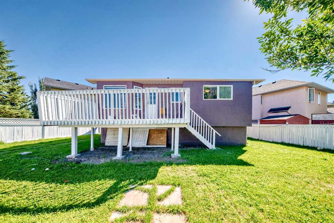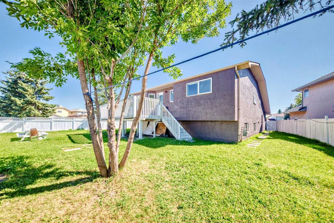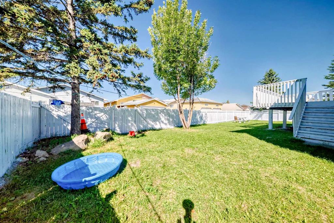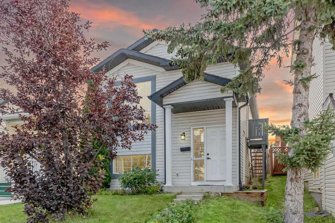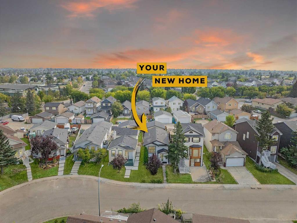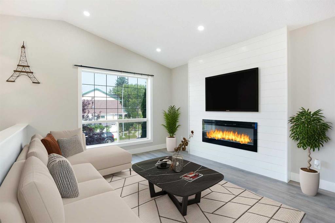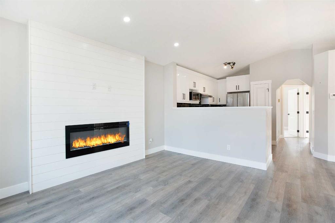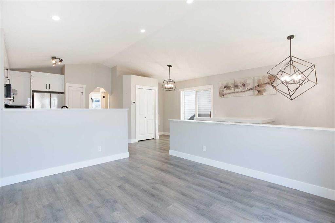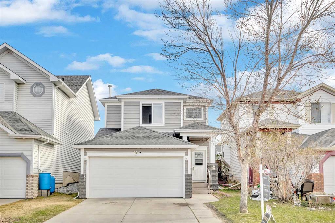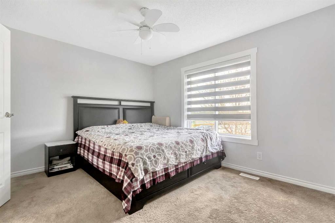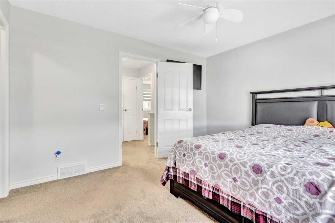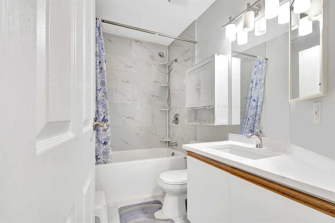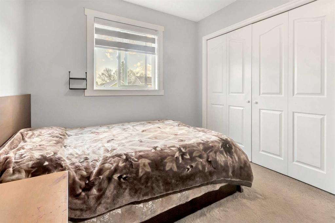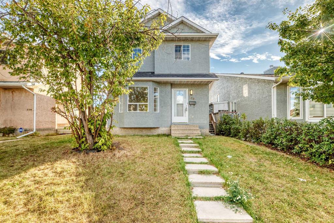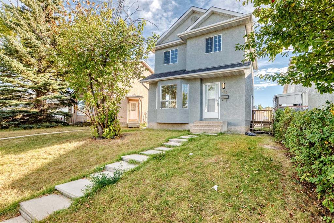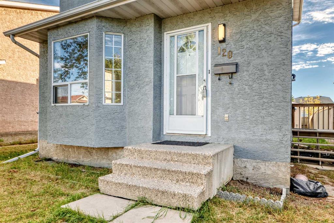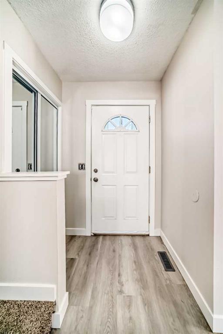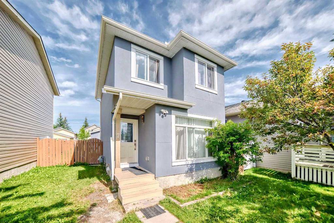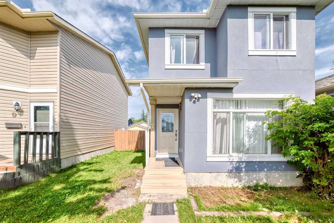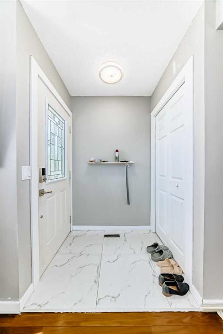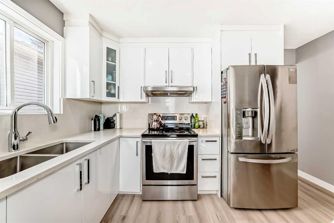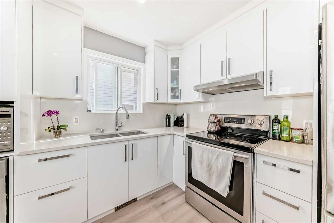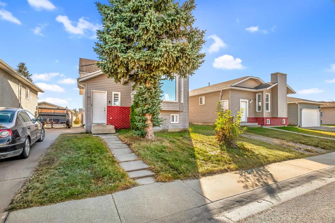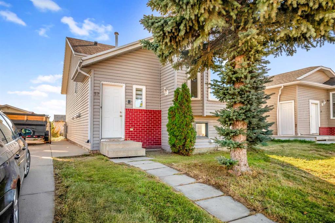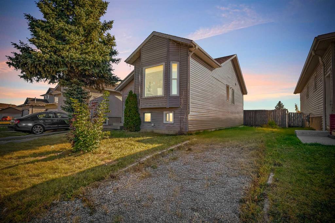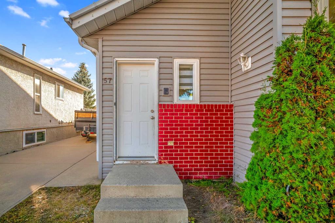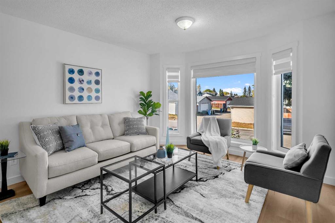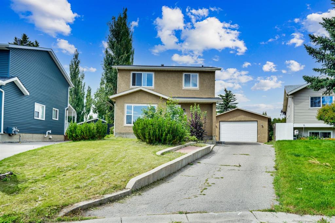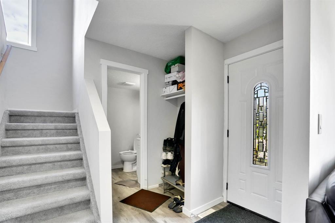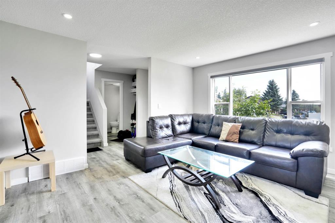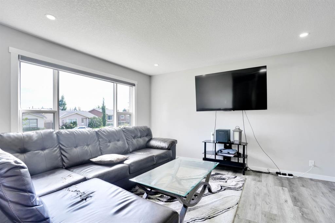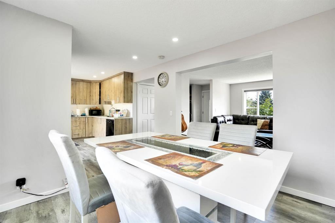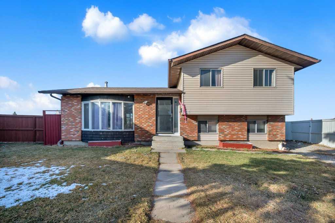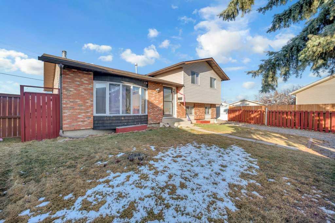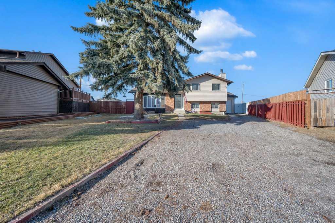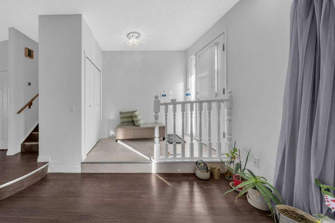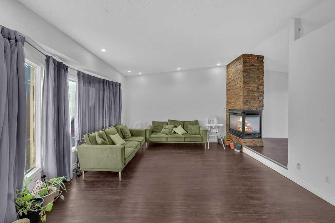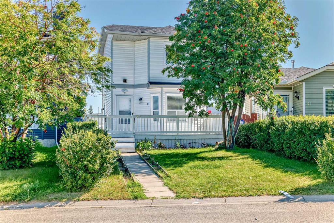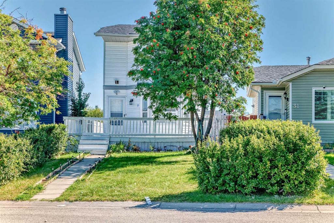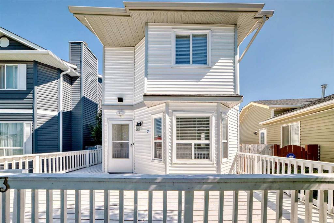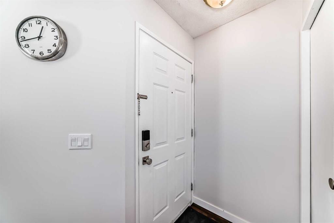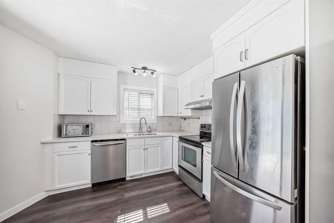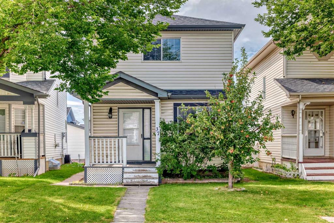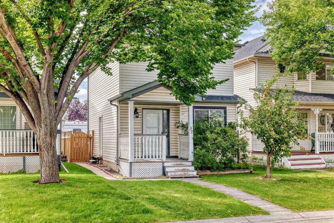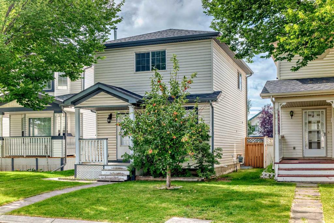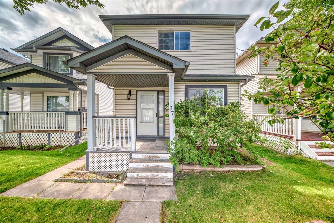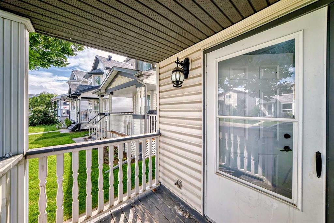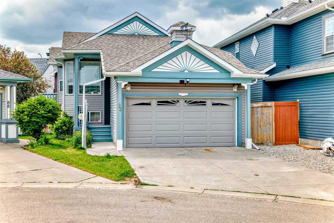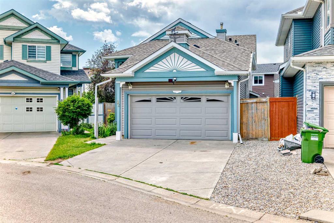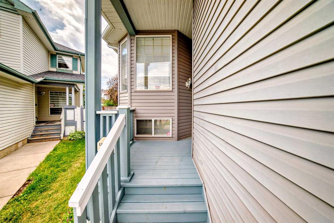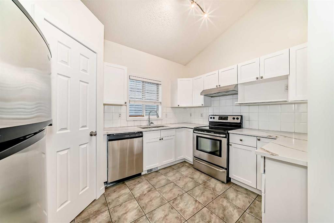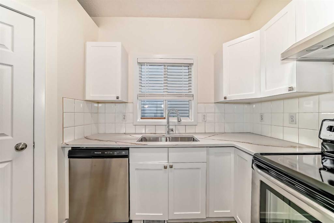52 MARTINGLEN Place NE
Calgary T3J 3J1
MLS® Number: A2256502
$ 595,000
6
BEDROOMS
3 + 1
BATHROOMS
1,218
SQUARE FEET
1992
YEAR BUILT
From the moment you arrive at this quiet Martindale cul-de-sac, you’ll feel it — the sense of belonging, the comfort of space, and the excitement of opportunity. This well-loved Bi-Level home brings it all together with a double attached garage, an oversized pie-shaped lot with alley access, and a fully finished legal basement suite that opens the door to family flexibility or steady rental income. Upstairs, Life Unfolds Beautifully: A sun-filled living room with a cozy fireplace, where family gathers and memories are made Your own private master retreat with 4-pc ensuite to recharge and unwind Two more spacious bedrooms + a full 4-pc bath — comfort for everyone under one roof Downstairs, Opportunity Lives: A complete legal basement suite with its own private entrance 3 bright bedrooms, a full bath + a half bath — the perfect setup for extended family or extra income Thoughtfully finished, fully approved, and ready for you Lifestyle Beyond the Walls: A huge pie-shaped lot with alley access — space to play, garden, or design your future Just a 10-minute walk to Superstore and a fitness club — errands and workouts made simple Surrounded by more than 12 restaurants within walking distance — from quick bites to family dinners, dining out is always an option Close to Martindale Park and Prairie Winds Park — perfect for picnics, outdoor fun, and community events Convenient access to the LRT station — making downtown commutes and city adventures effortless This isn’t just a house — it’s a place where laughter fills the living room, where the fireplace warms your evenings, and where every detail supports both family life and smart investment.
| COMMUNITY | Martindale |
| PROPERTY TYPE | Detached |
| BUILDING TYPE | House |
| STYLE | Bi-Level |
| YEAR BUILT | 1992 |
| SQUARE FOOTAGE | 1,218 |
| BEDROOMS | 6 |
| BATHROOMS | 4.00 |
| BASEMENT | Full |
| AMENITIES | |
| APPLIANCES | Dishwasher, Dryer, Electric Stove, Refrigerator, Washer, Window Coverings |
| COOLING | None |
| FIREPLACE | Gas, Living Room |
| FLOORING | Vinyl Plank |
| HEATING | Forced Air, Natural Gas |
| LAUNDRY | In Basement |
| LOT FEATURES | Back Lane, Back Yard, Cul-De-Sac, Level, Pie Shaped Lot |
| PARKING | Additional Parking, Concrete Driveway, Double Garage Attached, Front Drive, Garage Faces Front |
| RESTRICTIONS | Airspace Restriction, Restrictive Covenant |
| ROOF | Asphalt Shingle |
| TITLE | Fee Simple |
| BROKER | RE/MAX Key |
| ROOMS | DIMENSIONS (m) | LEVEL |
|---|---|---|
| Kitchen | 11`9" x 13`9" | Basement |
| 2pc Bathroom | 6`1" x 2`11" | Basement |
| 4pc Bathroom | 5`0" x 8`6" | Basement |
| Bedroom | 8`8" x 10`9" | Basement |
| Bedroom | 14`2" x 9`3" | Basement |
| Bedroom | 11`3" x 10`10" | Basement |
| Dining Room | 11`10" x 8`7" | Basement |
| Storage | 2`10" x 7`6" | Basement |
| Furnace/Utility Room | 5`1" x 9`1" | Basement |
| Foyer | 7`10" x 5`9" | Main |
| Living Room | 14`4" x 19`9" | Main |
| Dining Room | 12`6" x 8`11" | Main |
| 4pc Bathroom | 4`10" x 7`9" | Main |
| 4pc Ensuite bath | 4`11" x 8`0" | Main |
| Bedroom | 9`6" x 9`11" | Main |
| Bedroom | 12`10" x 11`0" | Main |
| Bedroom - Primary | 12`10" x 13`11" | Main |
| Kitchen | 12`6" x 9`1" | Main |

