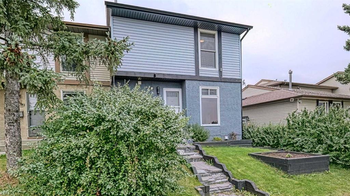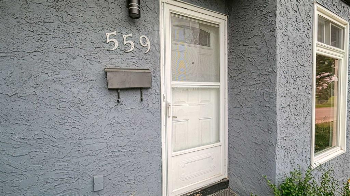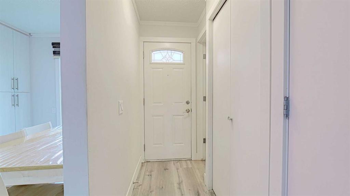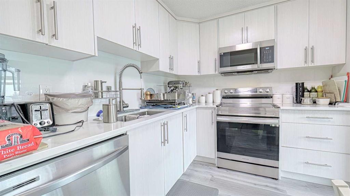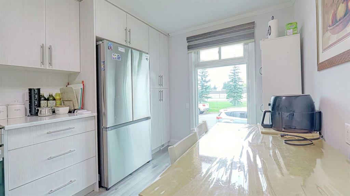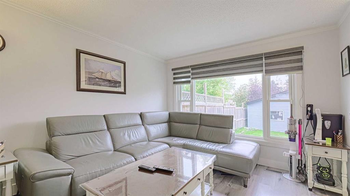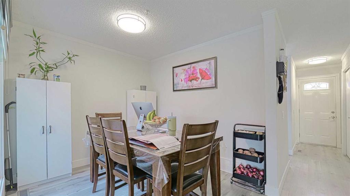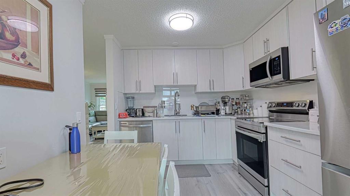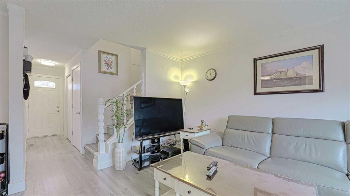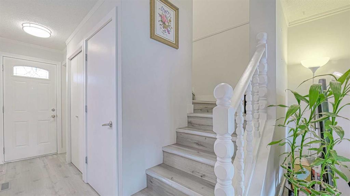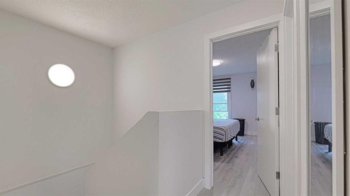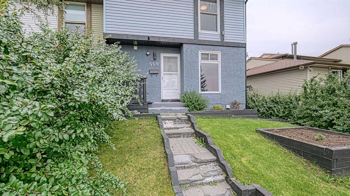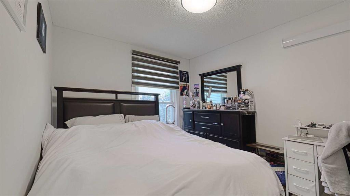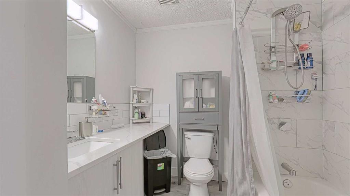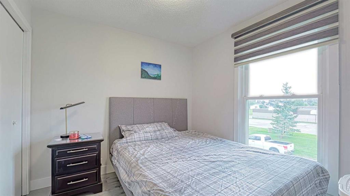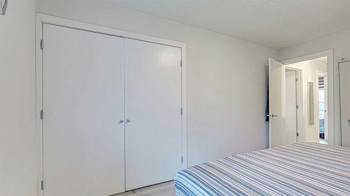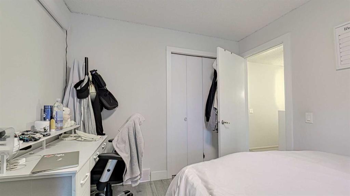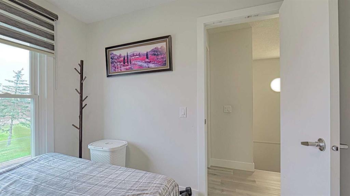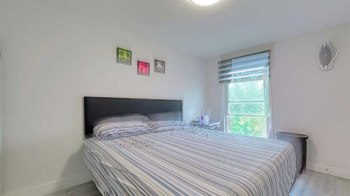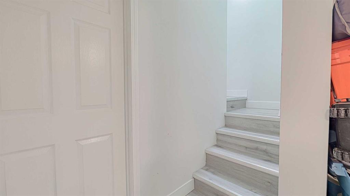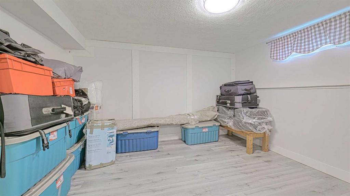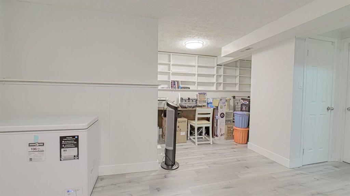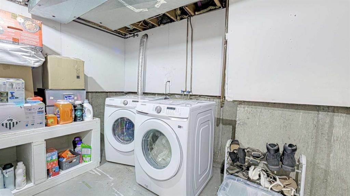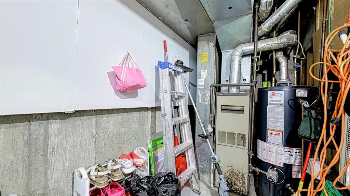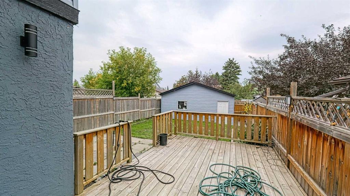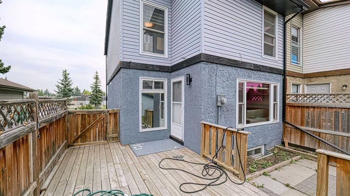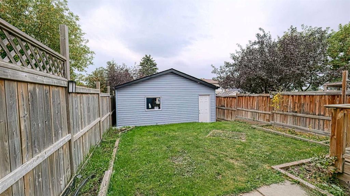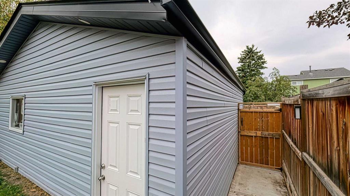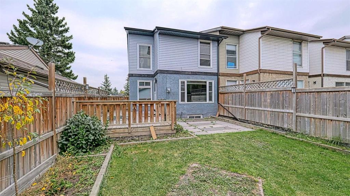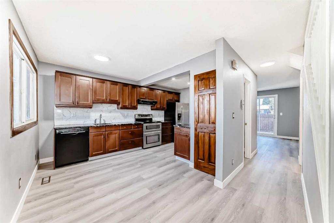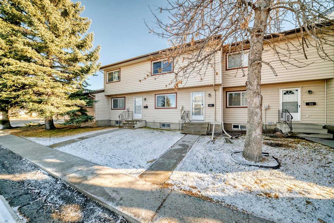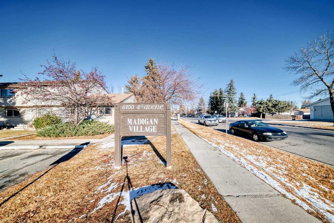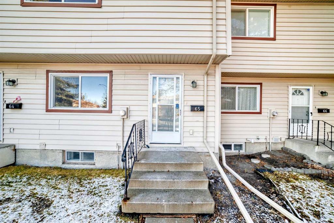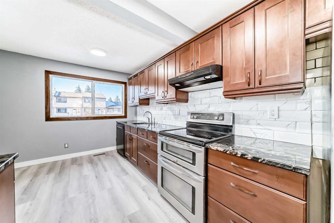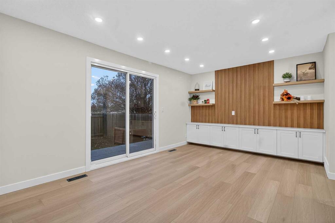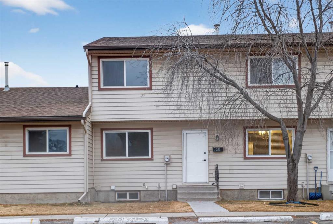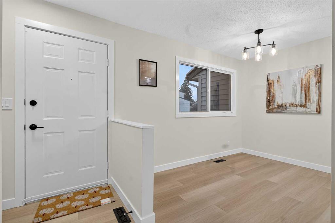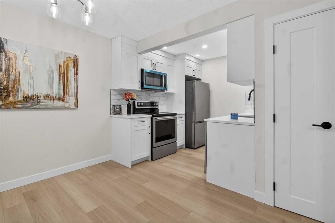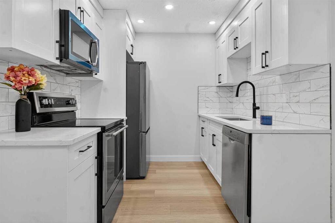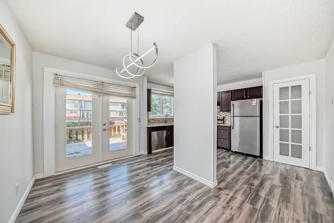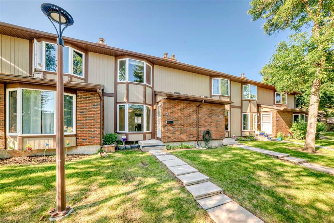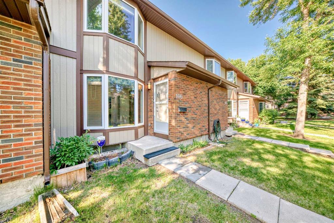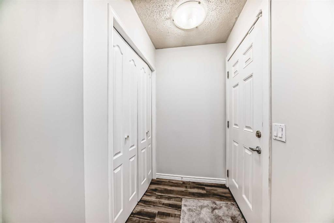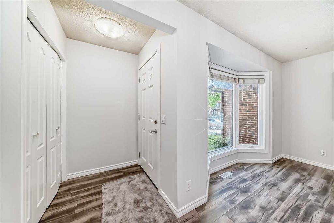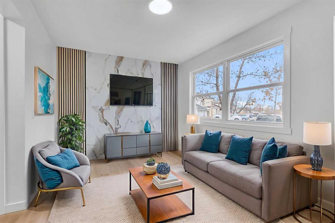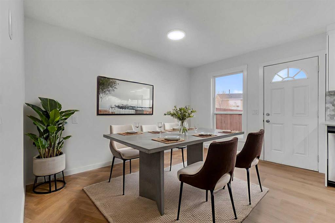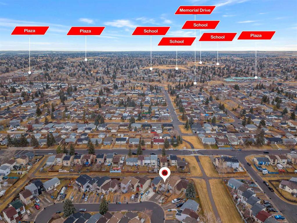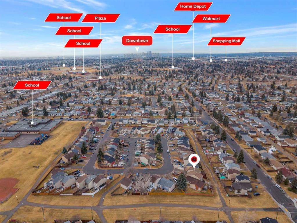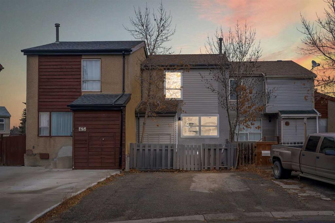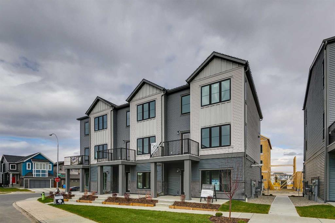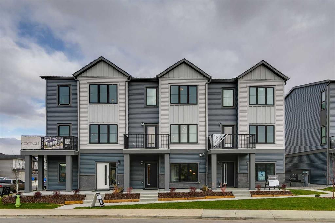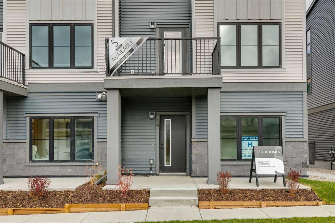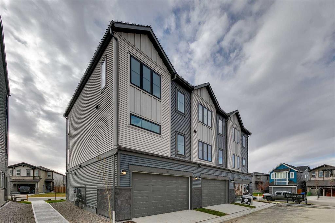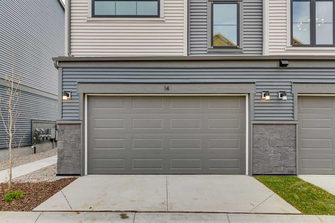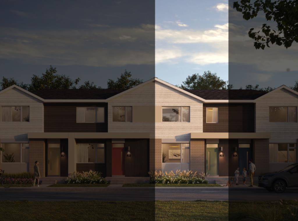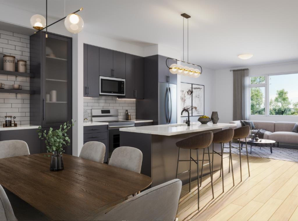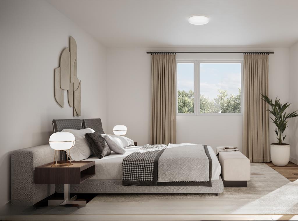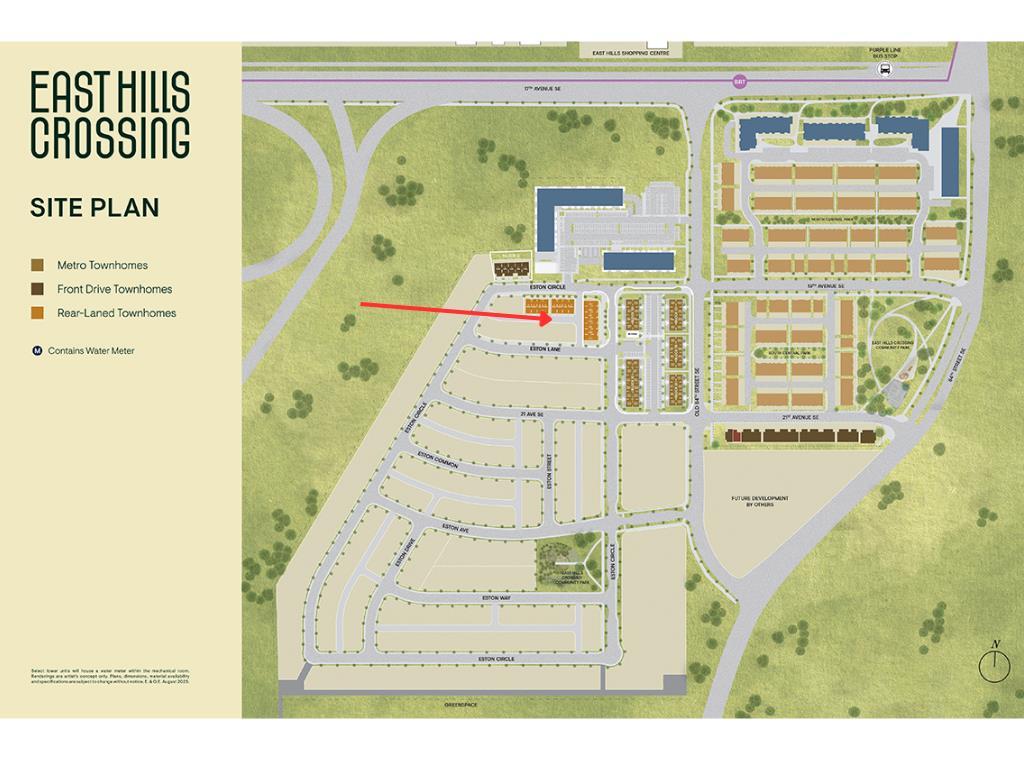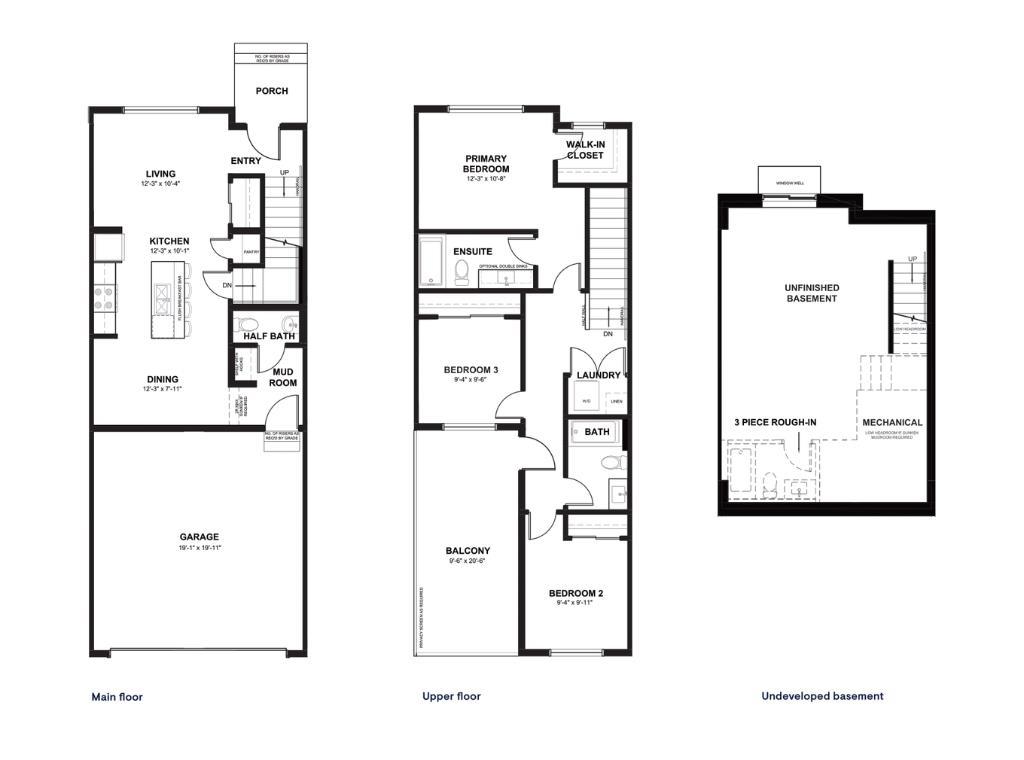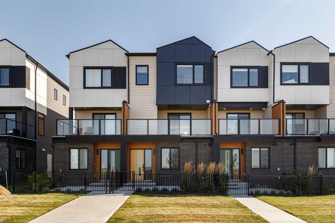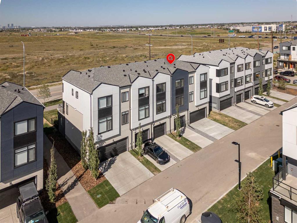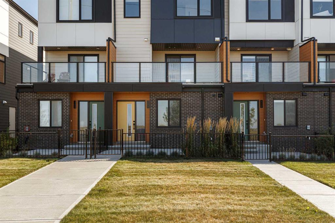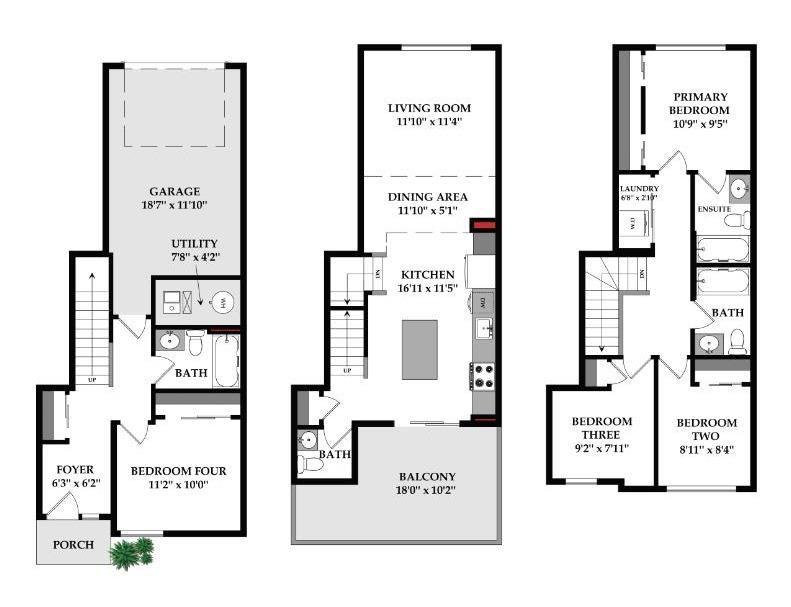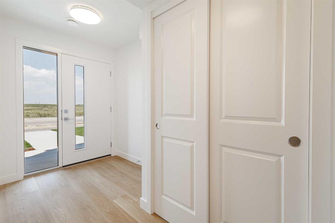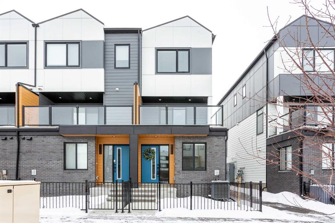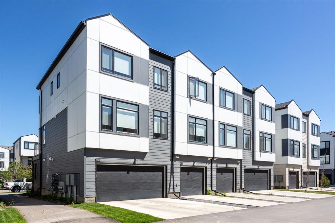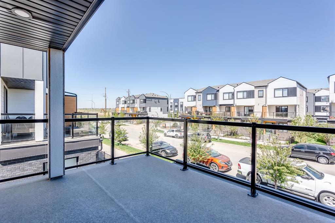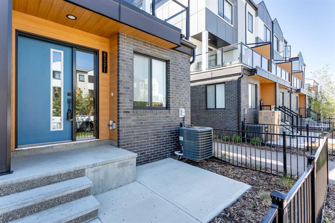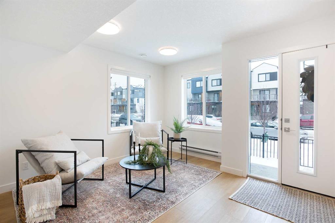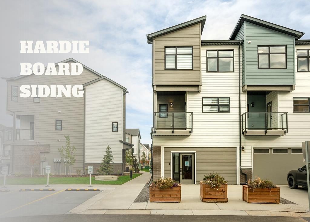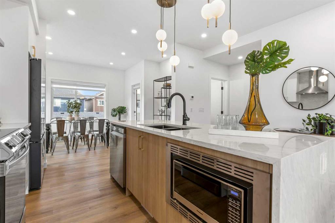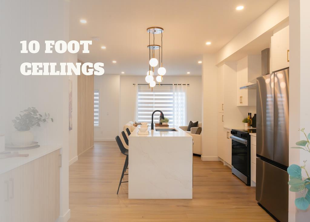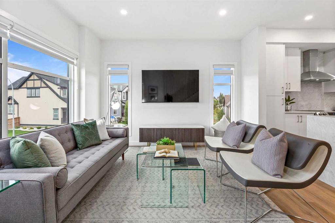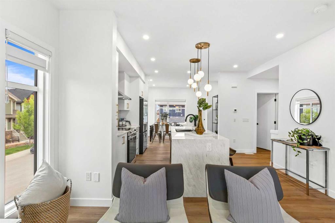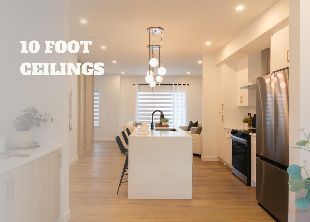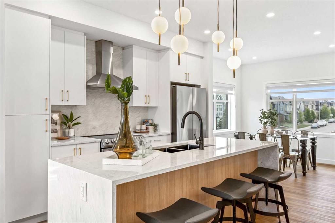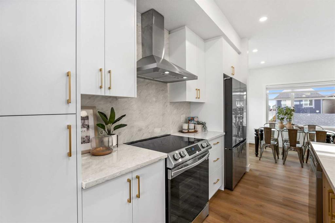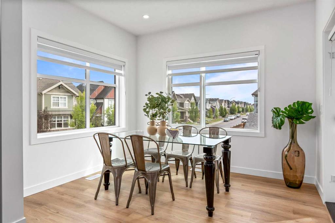559 Abinger Road NE
Calgary T2A 6M4
MLS® Number: A2282503
$ 429,786
3
BEDROOMS
1 + 1
BATHROOMS
1,106
SQUARE FEET
1979
YEAR BUILT
This beautiful family home is bright and welcoming. Fully finished 2 story home with 3 bedrooms, 1 and 1/2 bathrooms, double detached garage. Conveniently located, close to many amenities. School is a very short walking distance making it ideal for families with children. Main level has many recent upgrades. New Luxury Vinyl flooring on the main level, newly renovated kitchen with quartz counters, stainless steel appliances, and lots of cabinet space, nice big living room and Dining room and 2 piece guest bathroom. Upstairs you will find 3 very good size bedrooms, and 4 piece bathroom. Custom blinds throughout the home. The newly built Double Detached garage that you will appreciate in the winter time. The lower level is fully finished with a large Family/Rec room, with a big window. The large backyard is ideal for your flower/vegetable garden and also for you to enjoy your summers on the very nice large deck and patio space. Minutes to schools, transit, bus stop. Close to parks and lots of greenspace, shopping and many essential services. This home is beautiful and bright and you will enjoy living here and making it your home.
| COMMUNITY | Abbeydale |
| PROPERTY TYPE | Row/Townhouse |
| BUILDING TYPE | Five Plus |
| STYLE | 2 Storey |
| YEAR BUILT | 1979 |
| SQUARE FOOTAGE | 1,106 |
| BEDROOMS | 3 |
| BATHROOMS | 2.00 |
| BASEMENT | Full |
| AMENITIES | |
| APPLIANCES | Dishwasher, Dryer, Electric Stove, Microwave Hood Fan, Refrigerator, Washer, Window Coverings |
| COOLING | None |
| FIREPLACE | N/A |
| FLOORING | Carpet, Ceramic Tile, Vinyl Plank |
| HEATING | Forced Air |
| LAUNDRY | In Basement |
| LOT FEATURES | Back Lane, Back Yard, Rectangular Lot |
| PARKING | Double Garage Detached |
| RESTRICTIONS | None Known |
| ROOF | Asphalt Shingle |
| TITLE | Fee Simple |
| BROKER | URBAN-REALTY.ca |
| ROOMS | DIMENSIONS (m) | LEVEL |
|---|---|---|
| Game Room | 18`5" x 17`2" | Lower |
| Laundry | 11`9" x 10`4" | Lower |
| Furnace/Utility Room | 7`1" x 4`10" | Lower |
| Foyer | 12`7" x 3`3" | Main |
| Living Room | 13`11" x 11`2" | Main |
| Dining Room | 8`11" x 8`7" | Main |
| Kitchen | 13`2" x 9`1" | Main |
| 2pc Bathroom | 5`4" x 6`4" | Main |
| Bedroom - Primary | 13`10" x 9`11" | Second |
| Bedroom | 11`5" x 9`1" | Second |
| Bedroom | 9`0" x 8`9" | Second |
| 4pc Bathroom | 9`11" x 7`7" | Second |

