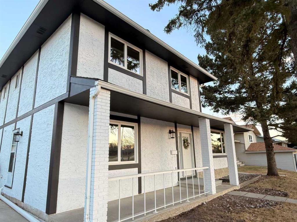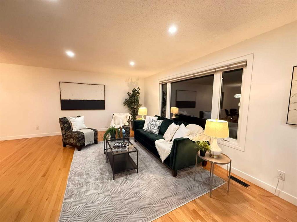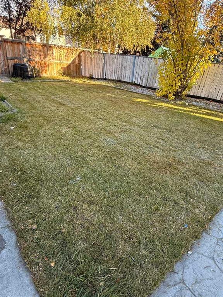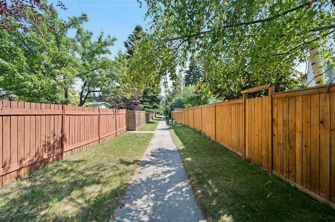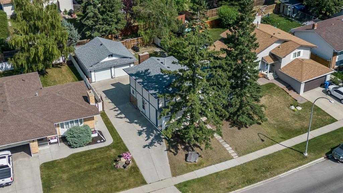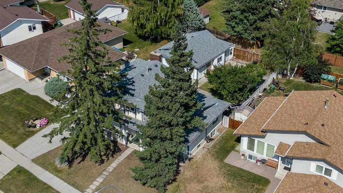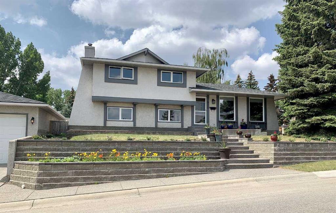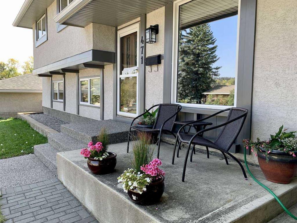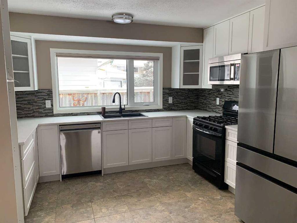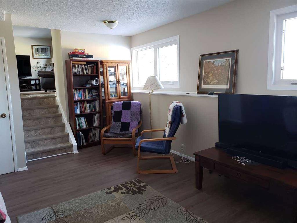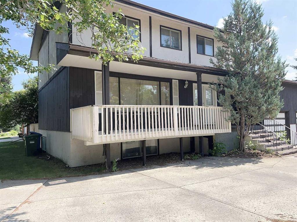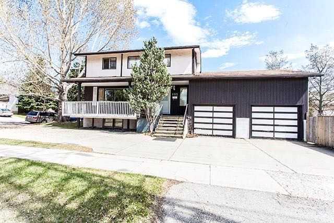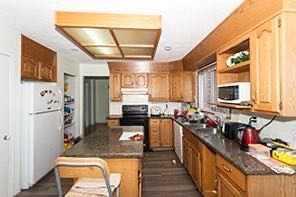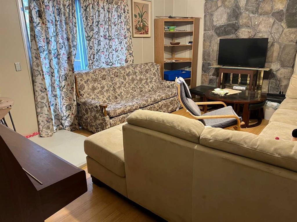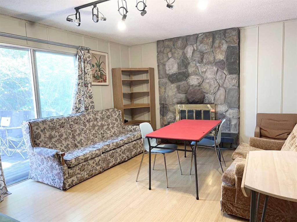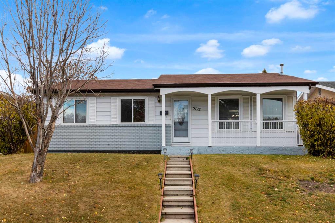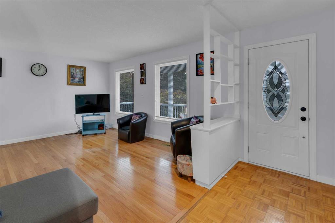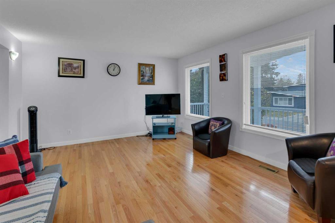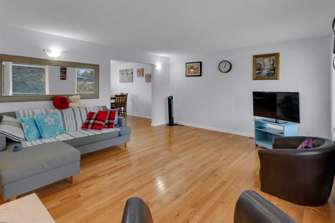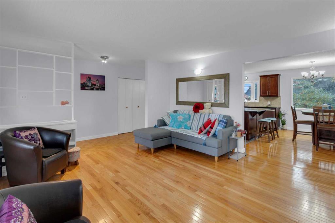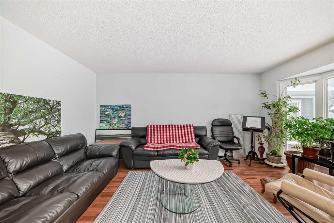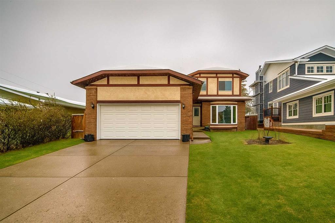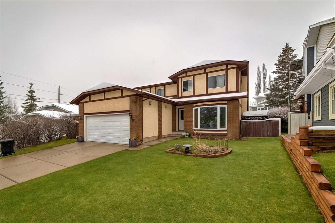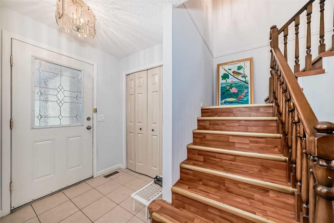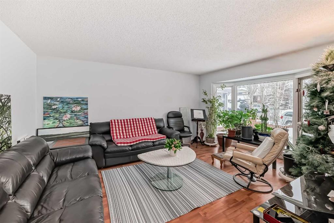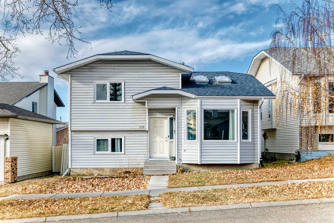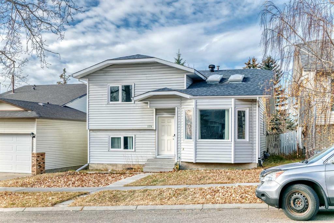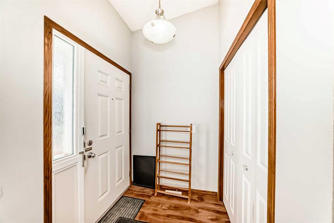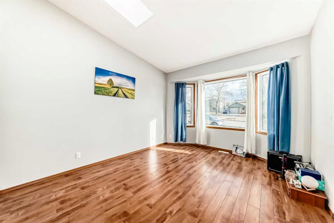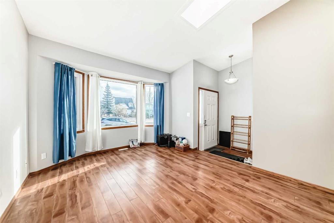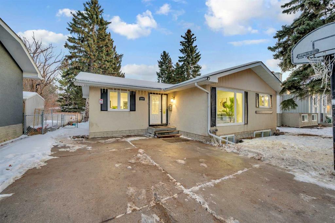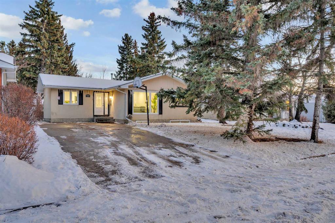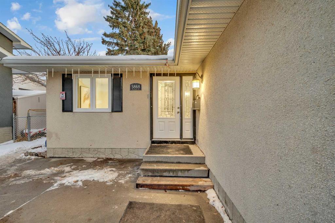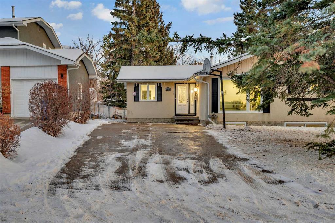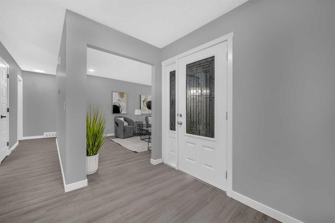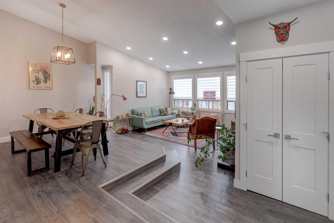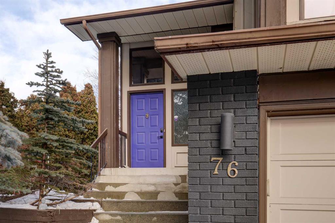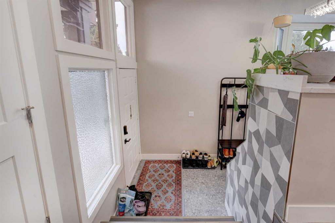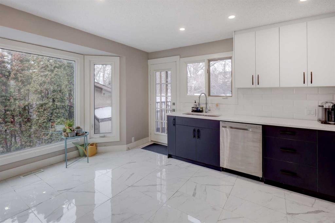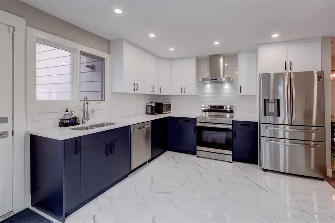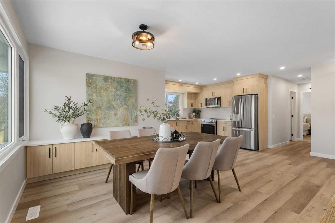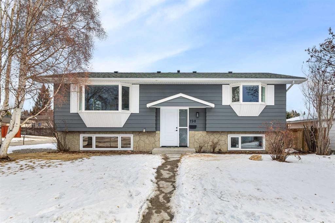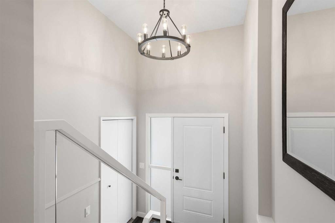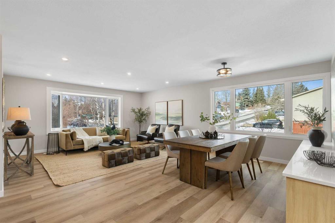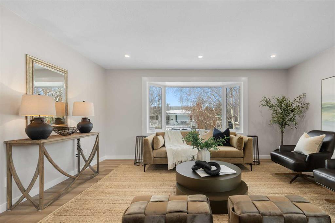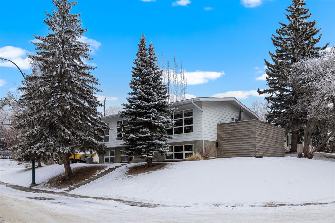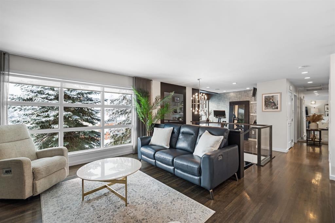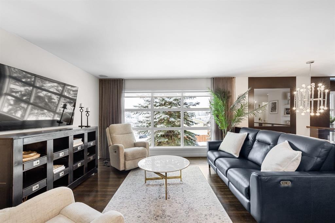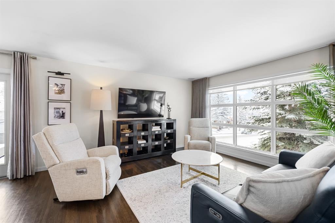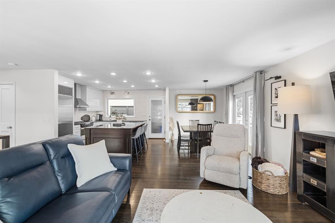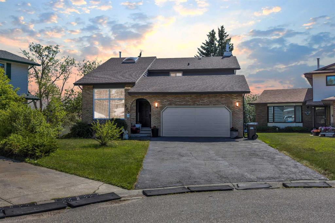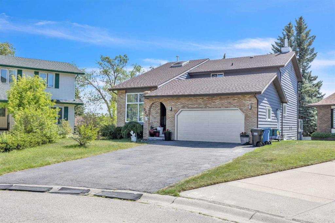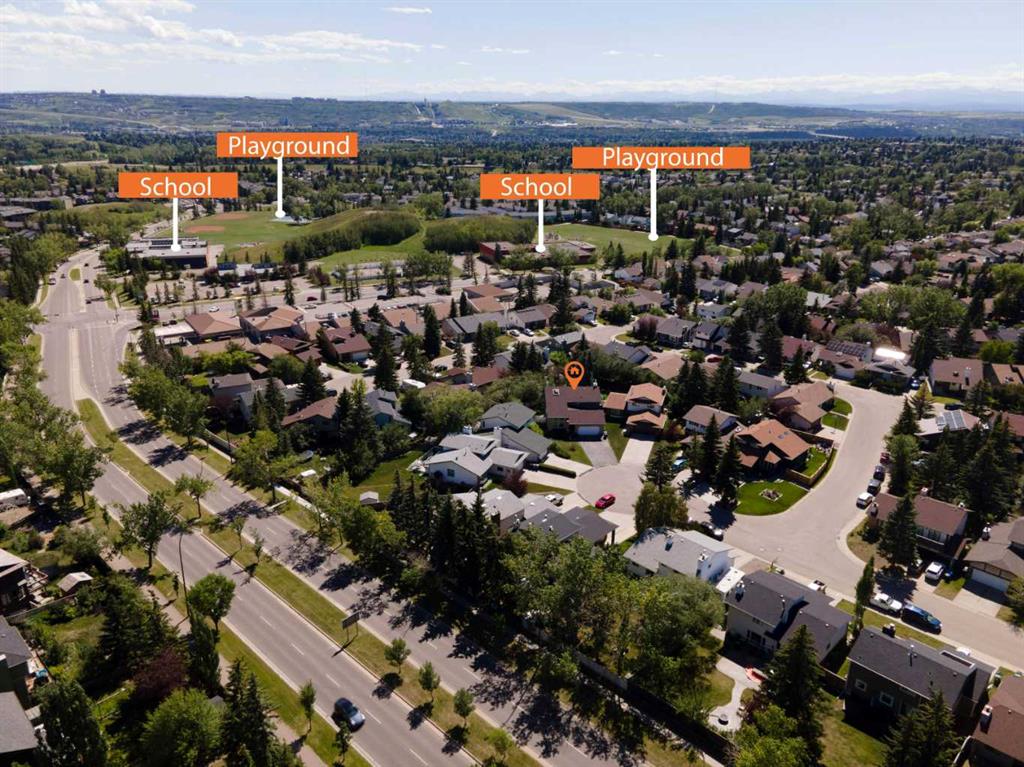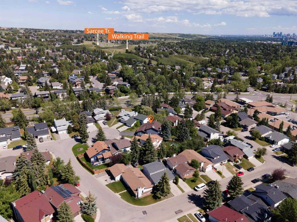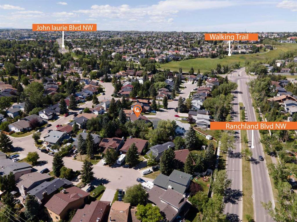5632 dalhousie Drive NW
Calgary T3A 1P9
MLS® Number: A2244896
$ 799,999
6
BEDROOMS
2 + 2
BATHROOMS
1,768
SQUARE FEET
1973
YEAR BUILT
Opportunity Knocks in One of Calgary’s Most Desirable Communities – Dalhousie! This spacious 6-bedroom, 2 full bath + 2 half bath home sits on a massive 7,500+ sq ft lot (approx. 67 ft x 125 ft) New flooring, new stairs, new baseboards, new vanities, new electrical, new lighting, full new exterior paint, and new paint inside 2025. - New roof shingles (2021) - New furnace (2008) - Hot water tank (2012) - Updated 3-piece bathroom (2013) - Several newer windows (2008) Large 23' x 23' split double garage - huge attic room above garage with attic ladder, and Art room or Playroom behind Garage, Huge private driveway to park multiple vehicles, hot tub, and huge private backyard and front yard. 3 Rooms Upstairs, 1 Room Main floor & 2 Rooms in the basement. Possibility of having a Home Office Potential – Main floor room with a separate entrance and half bath could be perfect for a private home office or small business. Perfectly located with a walking path behind the home & Green Space Across the street, perfect for a morning jog, family stroll, or outdoor playtime. Close to top-rated schools like Sir Winston Churchill, H.D. Cartwright, and West Dalhousie School, as well as transit, shopping, and amenities. Immediate possession available – don’t miss out! Zoned RCG, this property opens up multiple development possibilities in the future – from building two single-family homes to a modern side-by-side (subject to city approvals).
| COMMUNITY | Dalhousie |
| PROPERTY TYPE | Detached |
| BUILDING TYPE | House |
| STYLE | 2 Storey Split |
| YEAR BUILT | 1973 |
| SQUARE FOOTAGE | 1,768 |
| BEDROOMS | 6 |
| BATHROOMS | 4.00 |
| BASEMENT | Full |
| AMENITIES | |
| APPLIANCES | Dishwasher, Dryer, Electric Range, Garage Control(s), Refrigerator, Washer |
| COOLING | None |
| FIREPLACE | Wood Burning Stove |
| FLOORING | Carpet, Ceramic Tile, Hardwood |
| HEATING | Forced Air, Natural Gas |
| LAUNDRY | Main Level |
| LOT FEATURES | Back Yard, No Neighbours Behind |
| PARKING | Double Garage Detached, Parking Pad |
| RESTRICTIONS | None Known |
| ROOF | Asphalt Shingle |
| TITLE | Fee Simple |
| BROKER | Real Estate Professionals Inc. |
| ROOMS | DIMENSIONS (m) | LEVEL |
|---|---|---|
| Furnace/Utility Room | 14`3" x 11`11" | Basement |
| Bedroom | 11`4" x 9`11" | Basement |
| Bedroom | 11`5" x 11`0" | Basement |
| Great Room | 28`1" x 12`1" | Lower |
| 3pc Bathroom | 0`0" x 0`0" | Lower |
| Dining Room | 11`10" x 8`11" | Main |
| 2pc Bathroom | 0`0" x 0`0" | Main |
| Kitchen | 13`5" x 9`11" | Main |
| Laundry | 6`7" x 5`3" | Main |
| Family Room | 16`0" x 10`1" | Main |
| Living Room | 19`0" x 8`11" | Main |
| Bedroom | 12`11" x 10`0" | Main |
| Bedroom | 10`11" x 9`7" | Second |
| Bedroom | 10`7" x 9`7" | Second |
| Bedroom - Primary | 14`1" x 11`6" | Second |
| 4pc Bathroom | 0`0" x 0`0" | Second |
| 2pc Bathroom | Second |


