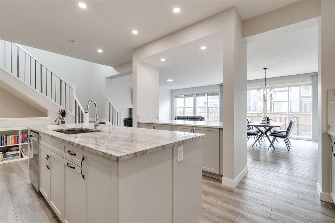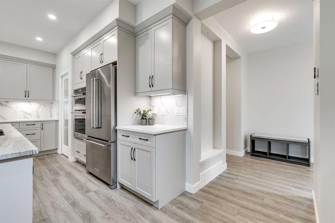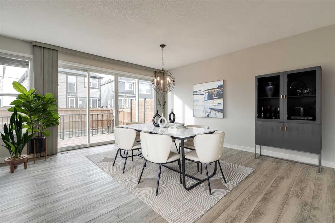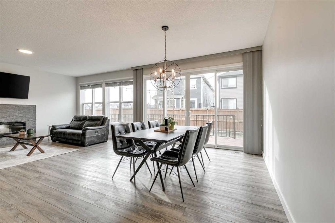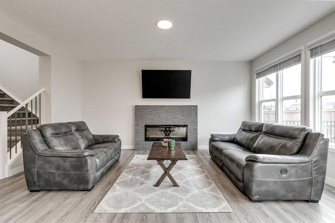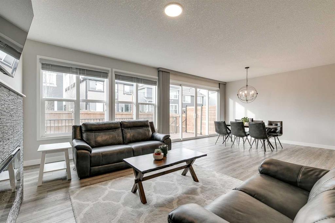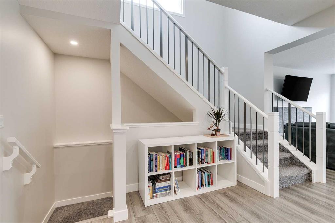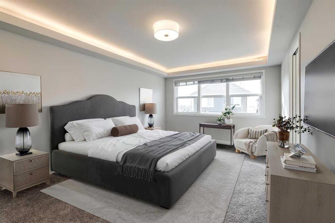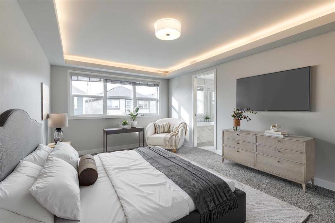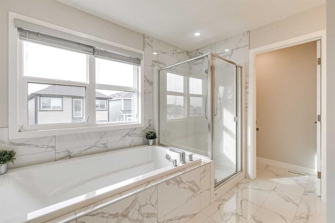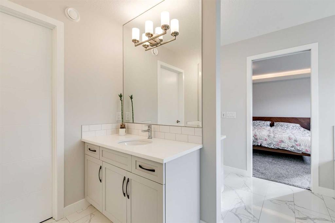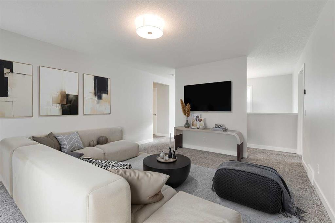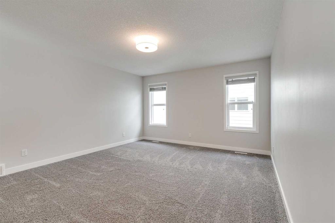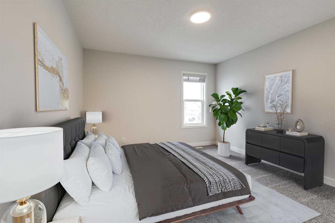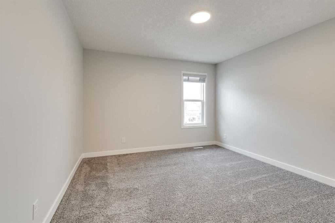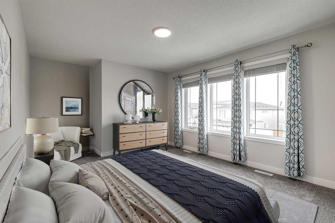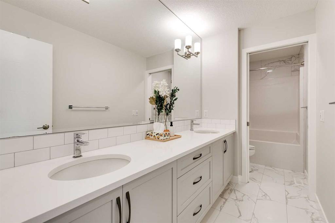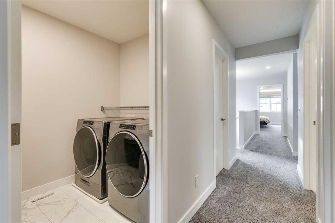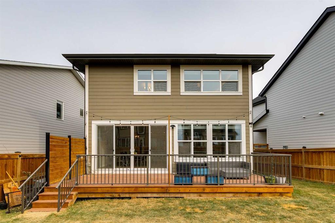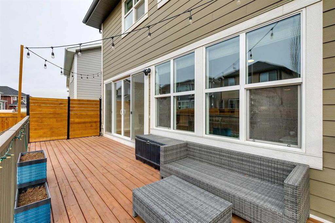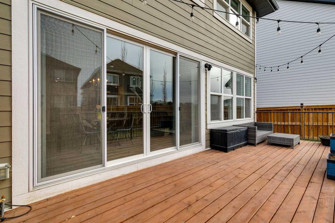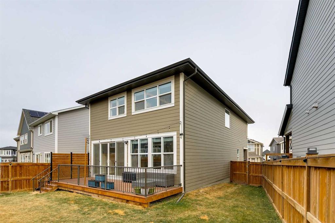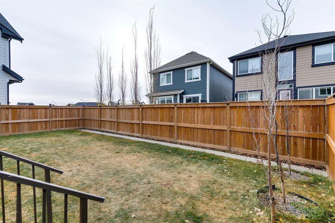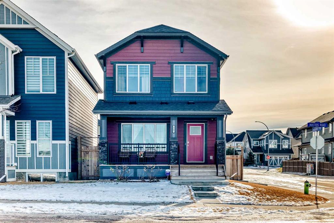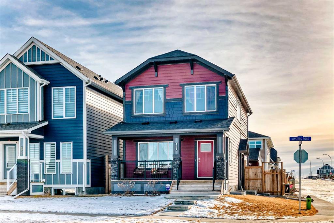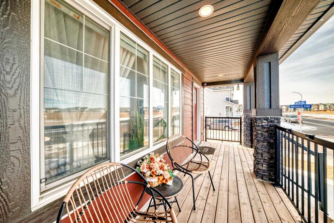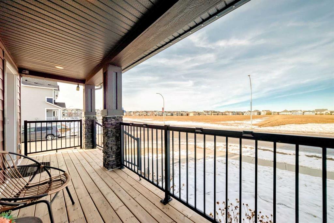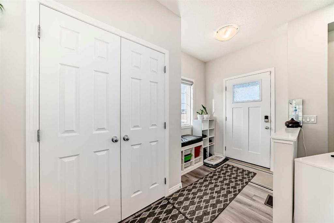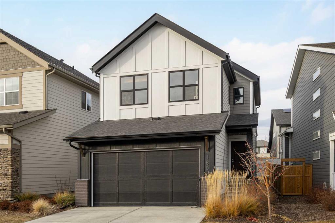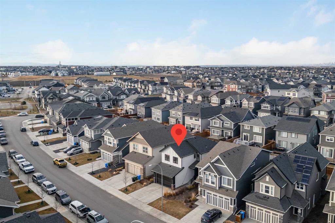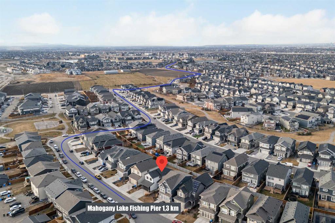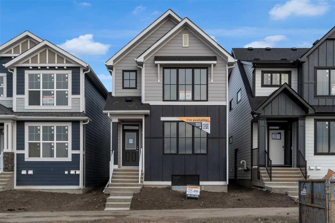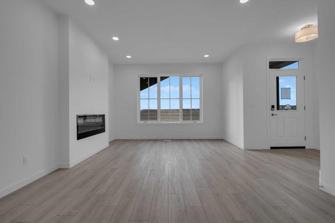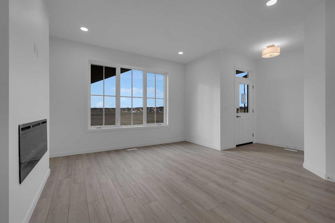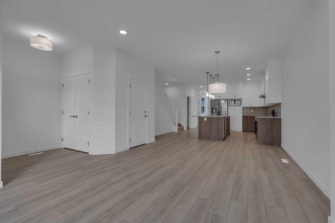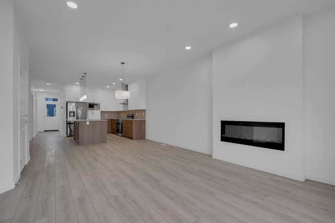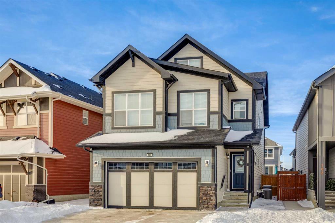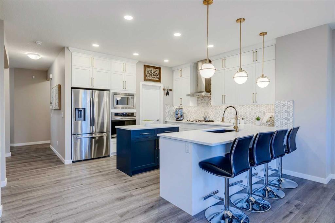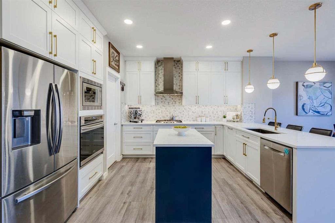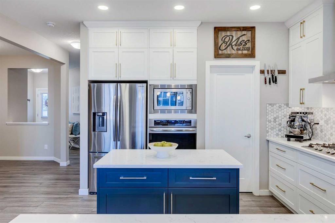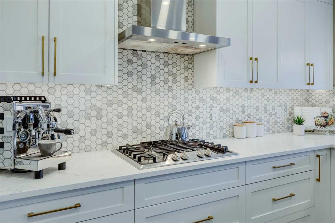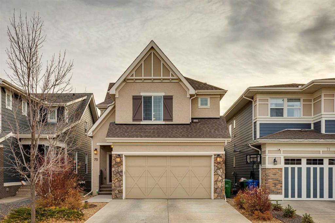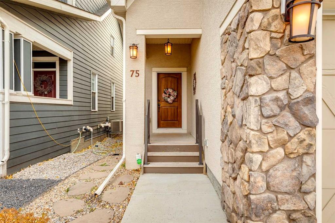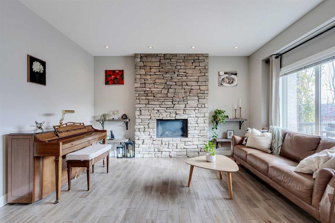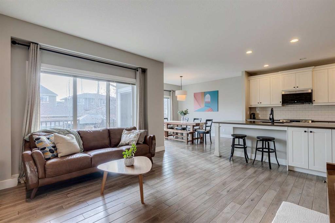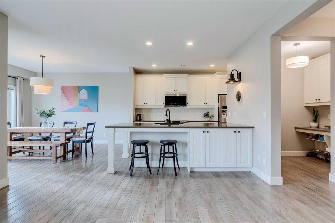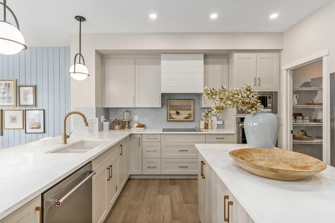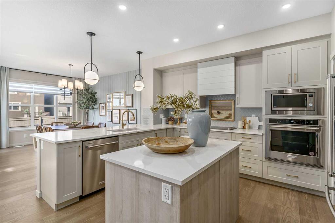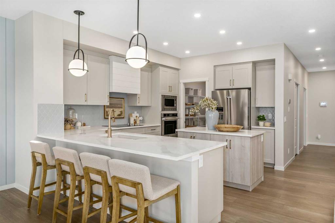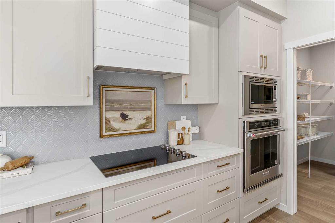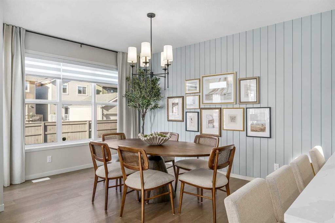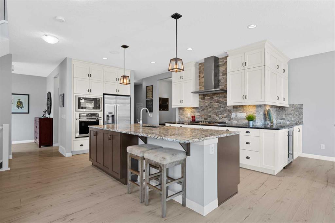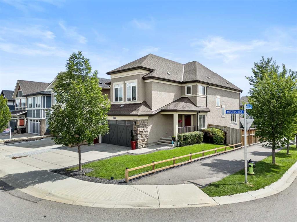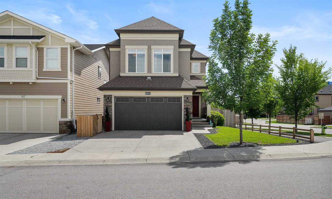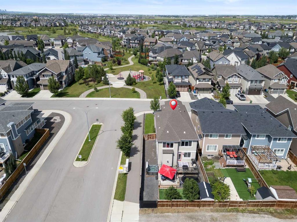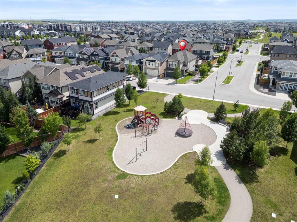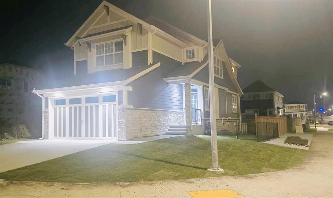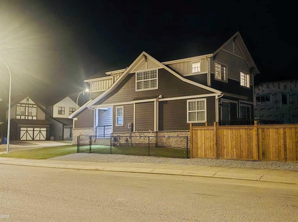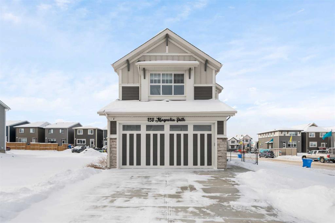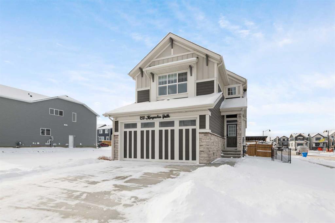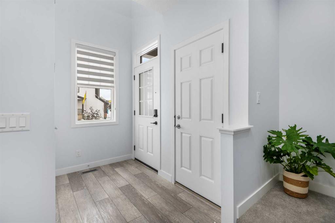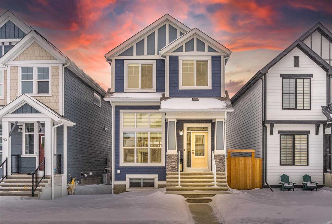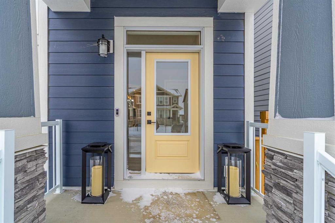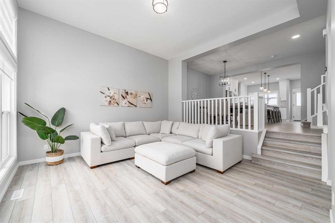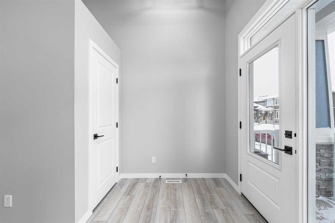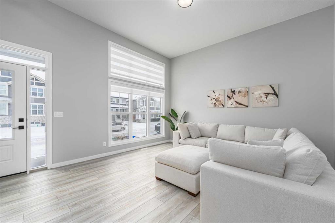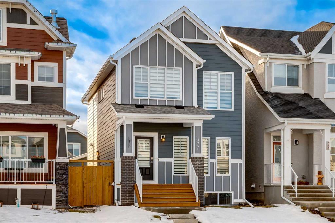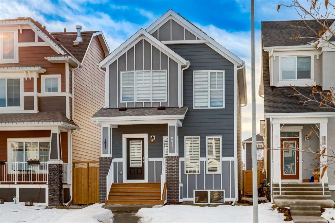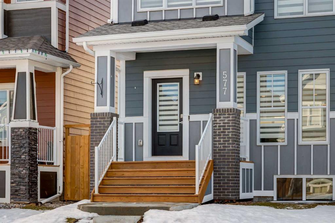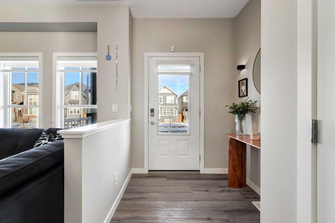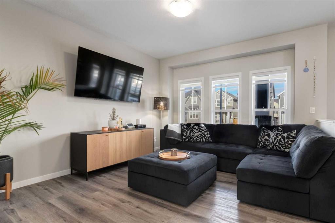57 Magnolia Heath SE
Calgary T3M 2Z7
MLS® Number: A2267906
$ 834,900
3
BEDROOMS
2 + 1
BATHROOMS
2020
YEAR BUILT
**** OPEN HOUSE SATURDAY JANUARY 10TH: 12:00 PM - 2:00 PM **** Welcome to The Lauren by Jayman, a Built Green™ Gold Certified home where modern luxury meets the heart of lake living in Mahogany. Perfectly positioned on a beautifully landscaped lot, this thoughtfully designed two storey showcases luxury vinyl plank flooring, upgraded triple pane windows, and an open concept layout filled with natural light. The main level offers a spacious dining area, inviting living room with an electric fireplace, and a chef-inspired kitchen featuring granite countertops, a large island with breakfast bar, pantry, and KitchenAid appliances including a built-in oven, microwave, and gas stove. A stylish two piece bath, oversized entry closet, and direct access to the double attached garage with extra storage complete the main floor, and the garage also includes a 220 plug ideal for EV charging or workshop use. Upstairs, plush carpet leads to a generous primary suite complete with two walk-in closets and a luxurious five piece ensuite featuring dual vanities, marble tile, and a deep soaker tub. Two additional bedrooms, one with its own walk-in closet, a five-piece main bath, upper floor laundry, and a large bonus room create the perfect layout for family living. The south facing backyard is fully fenced and landscaped for privacy, complete with a full width 26' x 9' deck ideal for relaxing or entertaining. The basement features nine-foot ceilings, rough-ins for a wet bar and bathroom, and an upgraded 200 amp electrical panel offering ample power for future development or home projects. This energy-efficient home also includes a 1.5 kW six-panel solar system, a two stage air conditioning system, programmable color changeable lighting, full height bathroom mirrors, and durable, high performance construction throughout. Located just minutes from the Mahogany Beach Club, residents enjoy four-season recreation including swimming, kayaking, fishing, tennis, and skating, with easy access to local shops, restaurants, and schools. Experience the best of Calgary lake living at 57 Magnolia Heath SW, where quality, comfort, and community come together beautifully. Book your Showing today!
| COMMUNITY | Mahogany |
| PROPERTY TYPE | Detached |
| BUILDING TYPE | House |
| STYLE | 2 Storey |
| YEAR BUILT | 2020 |
| SQUARE FOOTAGE | 2,602 |
| BEDROOMS | 3 |
| BATHROOMS | 3.00 |
| BASEMENT | Full |
| AMENITIES | |
| APPLIANCES | Built-In Gas Range, Built-In Oven, Central Air Conditioner, Dishwasher, Dryer, Garage Control(s), Microwave, Range Hood, Refrigerator, Washer, Window Coverings |
| COOLING | Central Air |
| FIREPLACE | Electric |
| FLOORING | Carpet, Marble, Vinyl Plank |
| HEATING | Forced Air, Natural Gas |
| LAUNDRY | Laundry Room, Upper Level |
| LOT FEATURES | Back Yard, Front Yard, Garden, Lawn, Level, Low Maintenance Landscape, Pie Shaped Lot |
| PARKING | Double Garage Attached |
| RESTRICTIONS | Restrictive Covenant, Utility Right Of Way |
| ROOF | Asphalt Shingle |
| TITLE | Fee Simple |
| BROKER | eXp Realty |
| ROOMS | DIMENSIONS (m) | LEVEL |
|---|---|---|
| Foyer | 10`5" x 10`4" | Main |
| Living Room | 15`0" x 17`3" | Main |
| Kitchen | 20`10" x 15`4" | Main |
| Dining Room | 10`0" x 16`2" | Main |
| 2pc Bathroom | 7`10" x 2`11" | Main |
| Bonus Room | 15`2" x 13`5" | Upper |
| Bedroom - Primary | 11`6" x 17`9" | Upper |
| Walk-In Closet | 5`8" x 5`0" | Upper |
| 5pc Ensuite bath | 13`2" x 11`9" | Upper |
| Bedroom | 12`9" x 11`8" | Upper |
| Walk-In Closet | 7`9" x 5`8" | Upper |
| Bedroom | 19`0" x 11`5" | Upper |
| Walk-In Closet | 5`8" x 6`11" | Upper |
| Laundry | 5`8" x 8`5" | Upper |
| 5pc Bathroom | 15`0" x 5`0" | Upper |





