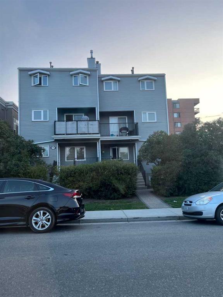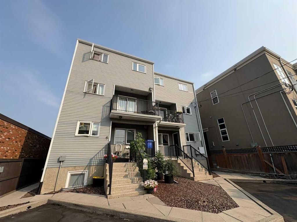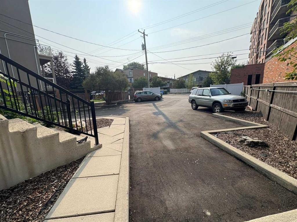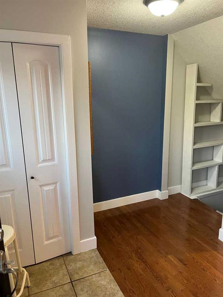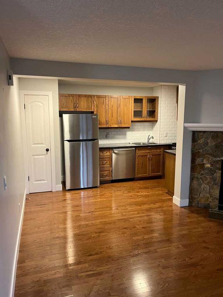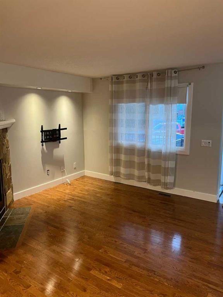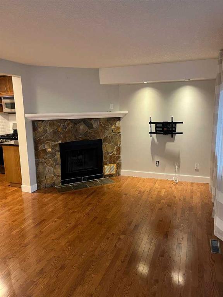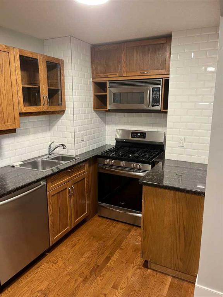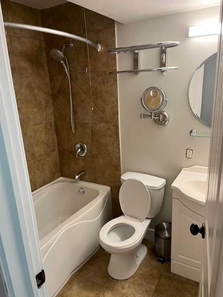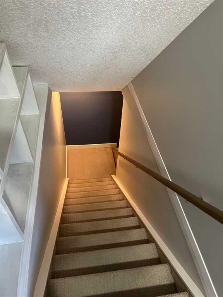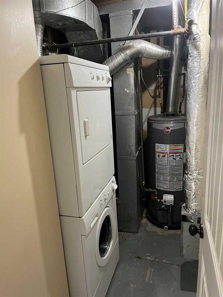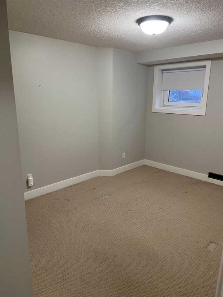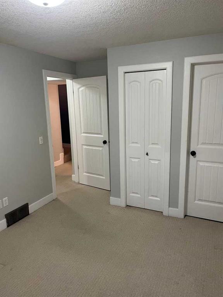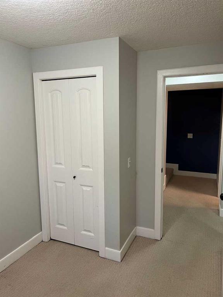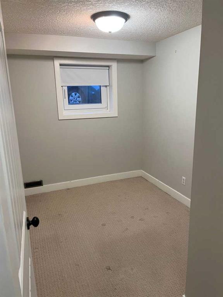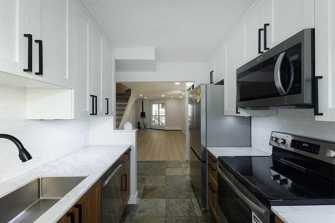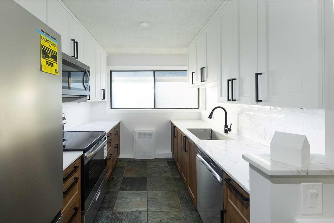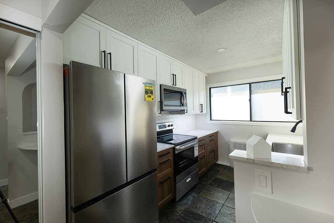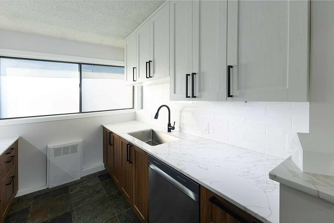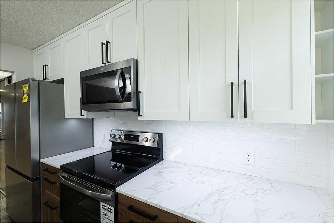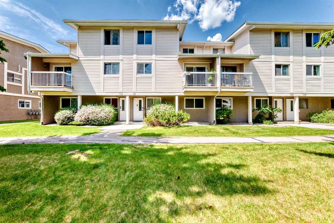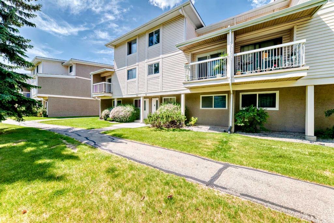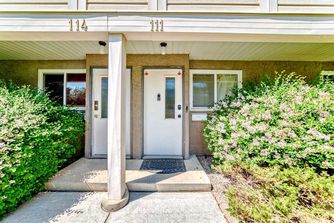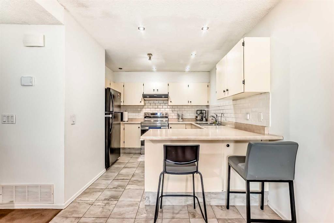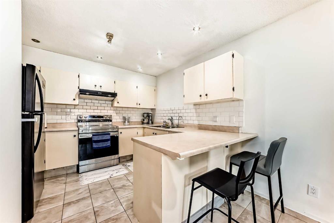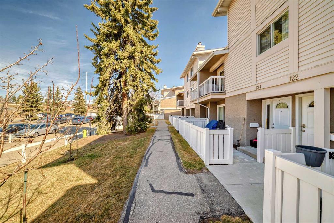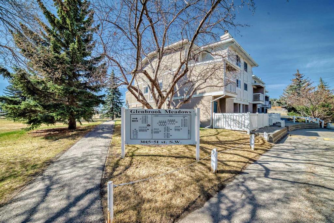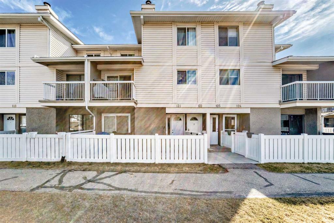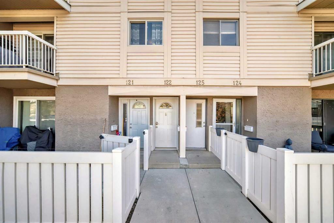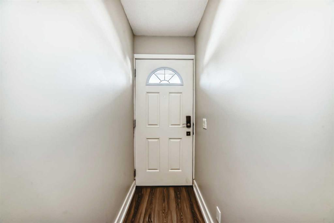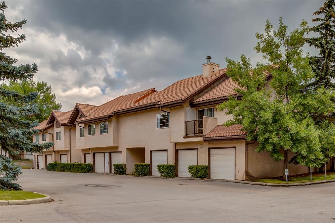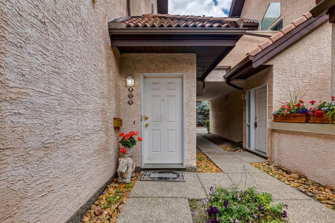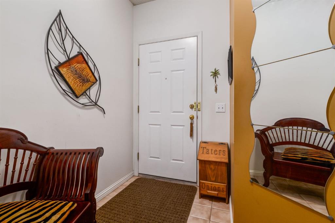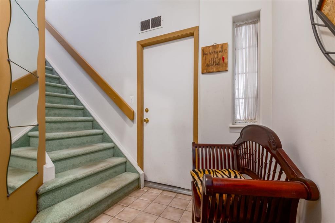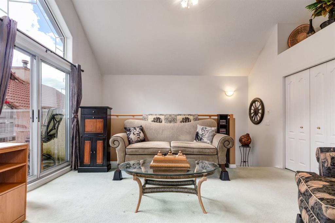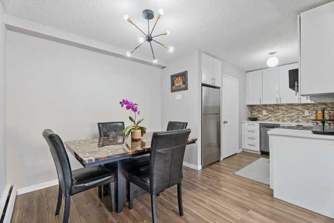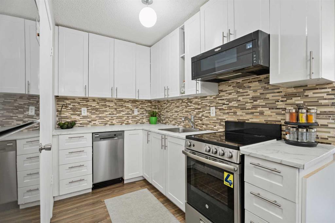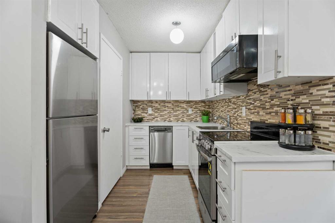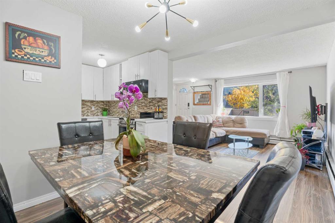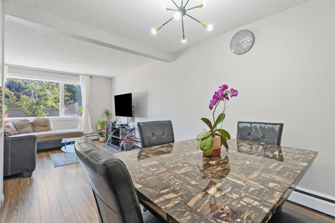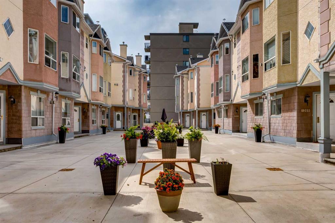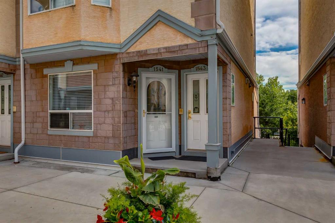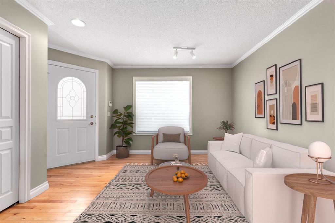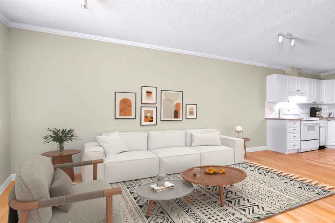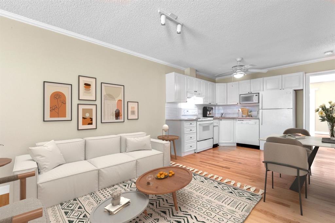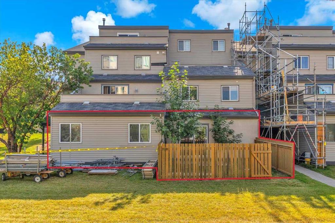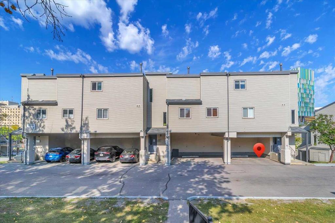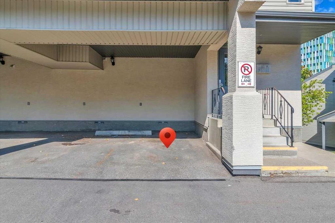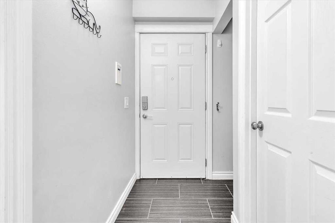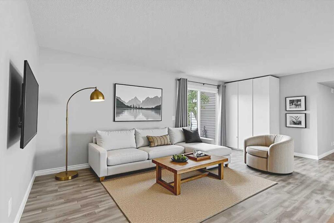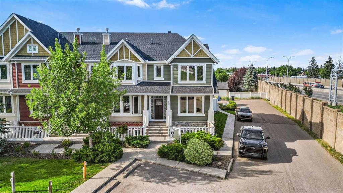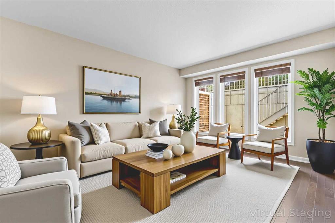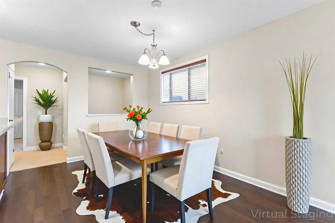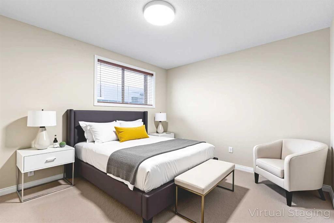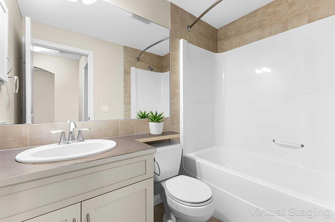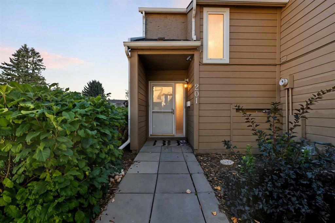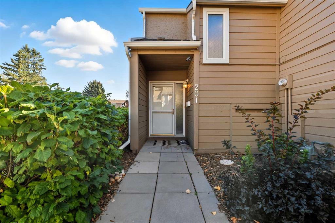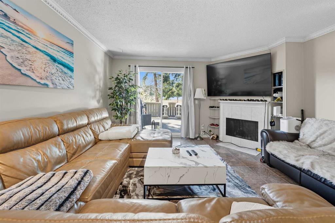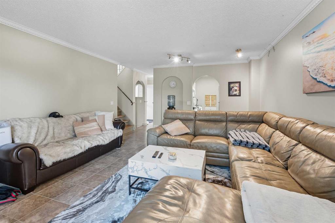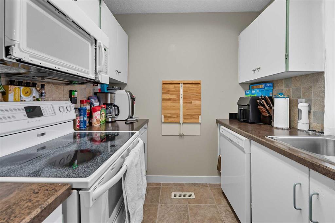6, 1909 28 Street SW
Calgary T3E 2H1
MLS® Number: A2256535
$ 285,000
2
BEDROOMS
1 + 0
BATHROOMS
374
SQUARE FEET
1983
YEAR BUILT
Welcome home to the desirable community of Killarney! Perfect for the first-time buyer or the savvy investor looking for a high cash flowing investment. This cozy townhouse has been fully upgraded throughout. Located just off 17th Ave SW, 5 blocks to the LRT, and minutes to Mount Royal University and the city core is this charming townhouse which offers 715sq.ft of total living space. The main floor has a nice open plan and features gleaming hardwood floors, a rare wood burning fireplace and recess lighting to set the ambiance. The kitchen boasts granite counter tops, pantry, stainless-steel appliances, and beautiful shaker cabinetry. The lower level is complete with a massive primary bedroom, large closet and laundry room. The four-piece bath has been modestly updated. Adjacent the primary is a secondary bedroom with a good size storage closet. Roof was just replaced in 2021. Close to Downtown, Shopping Restaurants, coffee shops, and much more. Don't miss this opportunity!
| COMMUNITY | Killarney/Glengarry |
| PROPERTY TYPE | Row/Townhouse |
| BUILDING TYPE | Five Plus |
| STYLE | Townhouse |
| YEAR BUILT | 1983 |
| SQUARE FOOTAGE | 374 |
| BEDROOMS | 2 |
| BATHROOMS | 1.00 |
| BASEMENT | Full |
| AMENITIES | |
| APPLIANCES | Dishwasher, Microwave, Refrigerator, Stove(s), Washer/Dryer Stacked |
| COOLING | None |
| FIREPLACE | Wood Burning |
| FLOORING | Carpet, Ceramic Tile, Hardwood |
| HEATING | Forced Air, Natural Gas |
| LAUNDRY | In Unit |
| LOT FEATURES | Back Lane, Low Maintenance Landscape, Rectangular Lot |
| PARKING | Off Street, Stall |
| RESTRICTIONS | Board Approval |
| ROOF | Tar/Gravel |
| TITLE | Fee Simple |
| BROKER | YMK Real Estate & Management Inc. |
| ROOMS | DIMENSIONS (m) | LEVEL |
|---|---|---|
| Bedroom | 7`5" x 10`7" | Lower |
| Bedroom - Primary | 14`2" x 9`8" | Lower |
| 4pc Bathroom | 5`4" x 7`1" | Lower |
| Entrance | 7`8" x 7`9" | Main |
| Kitchen | 6`8" x 13`8" | Main |
| Living/Dining Room Combination | 13`8" x 10`7" | Main |

