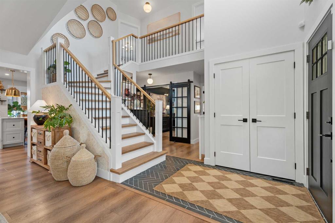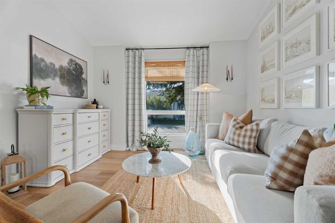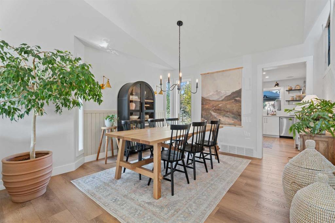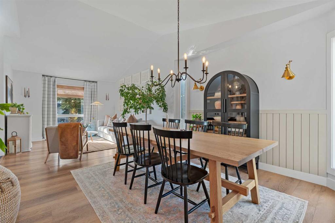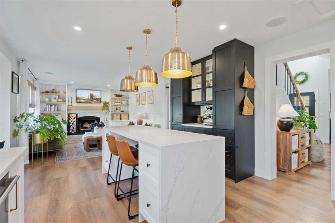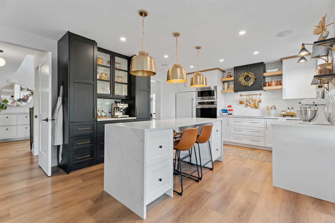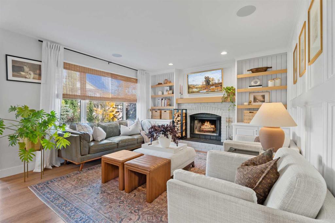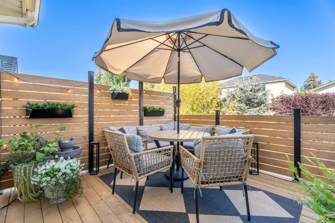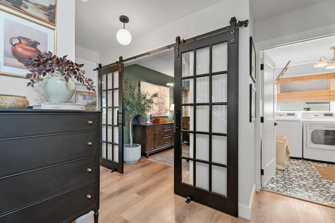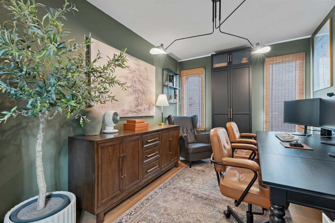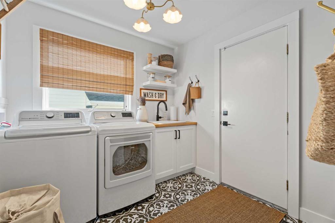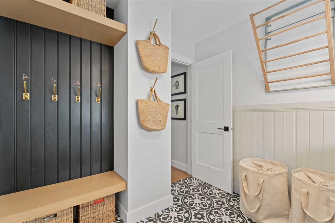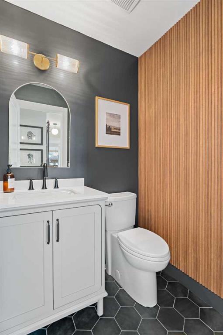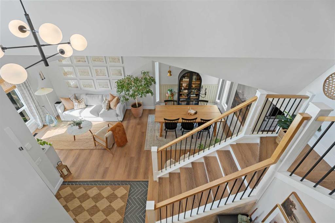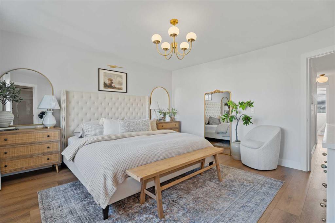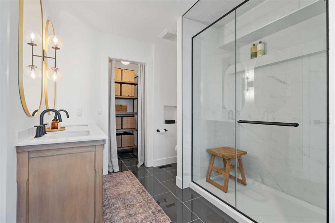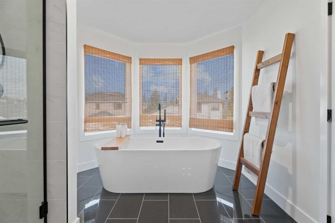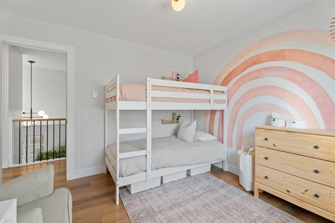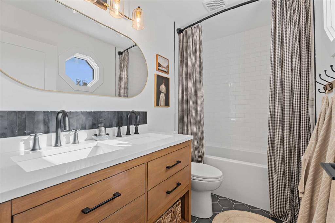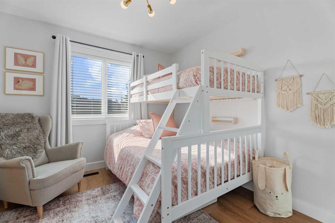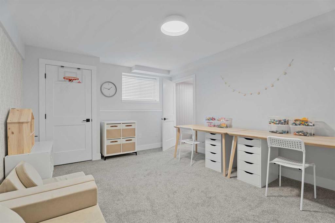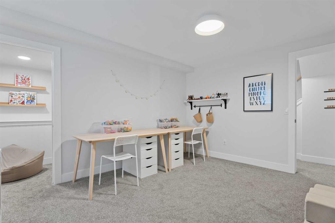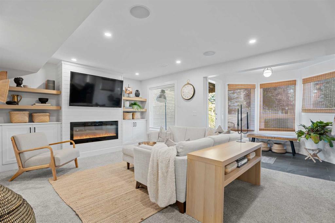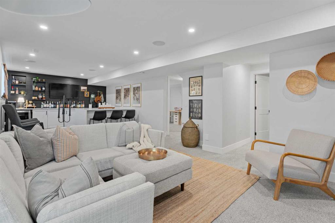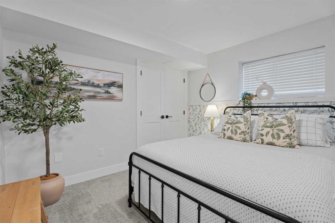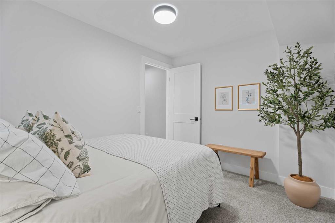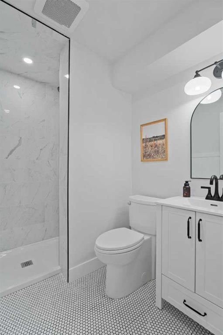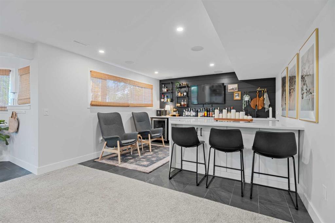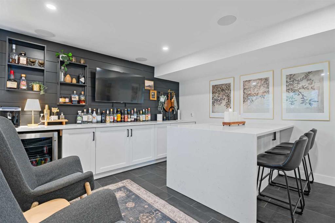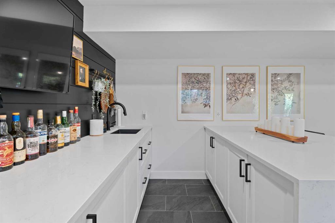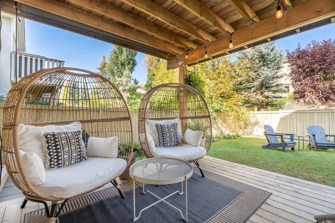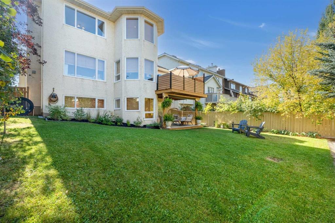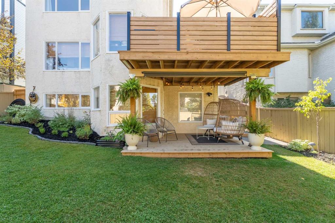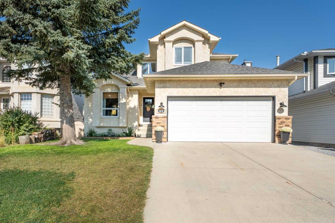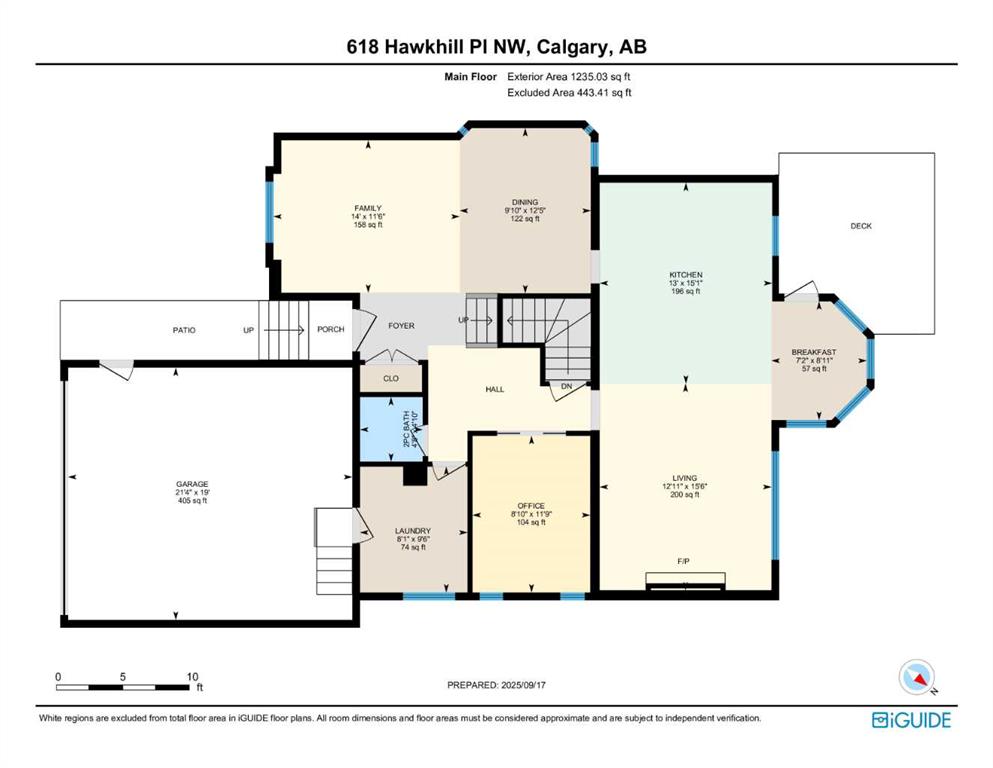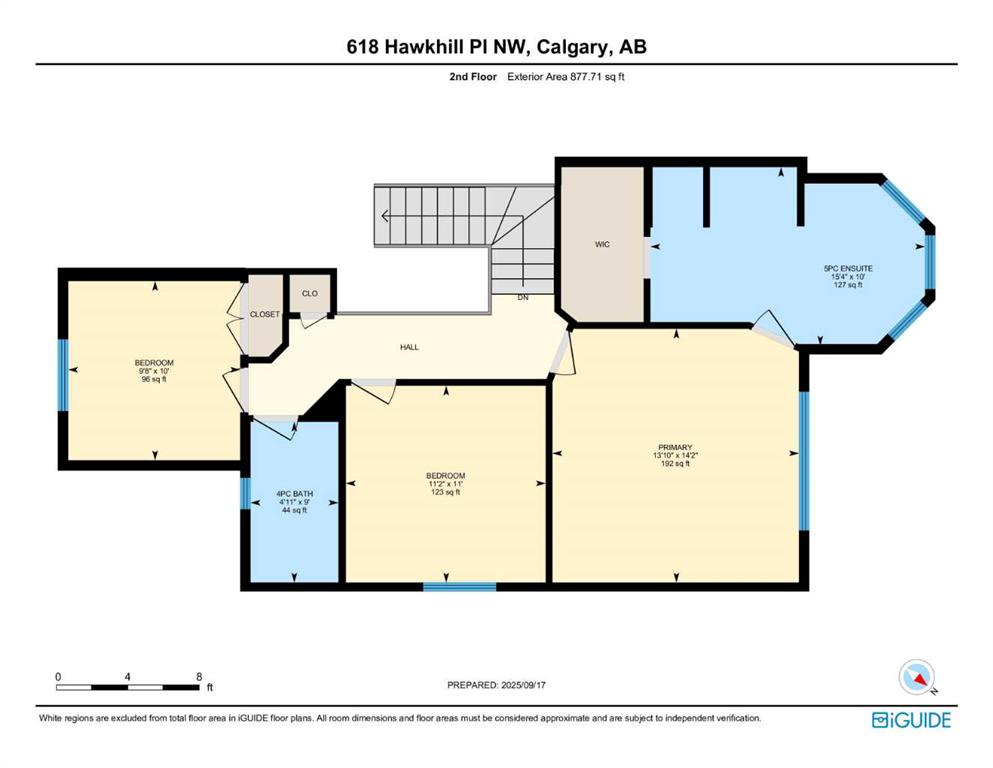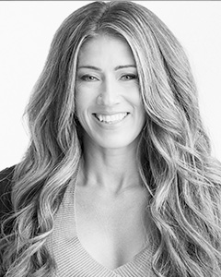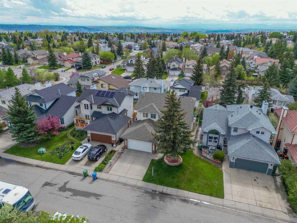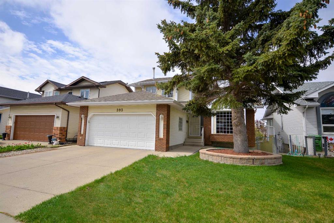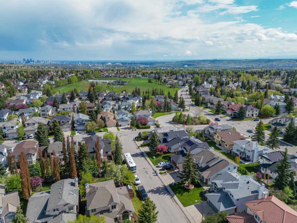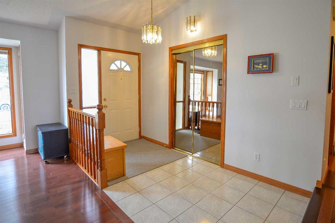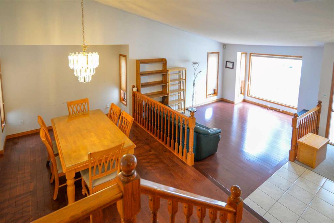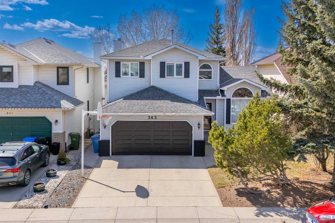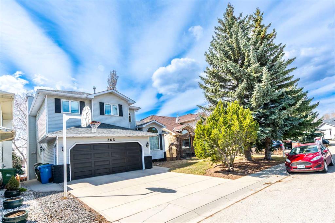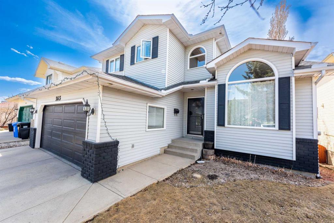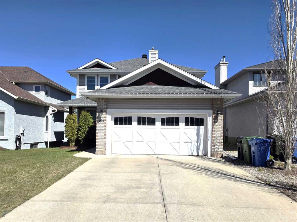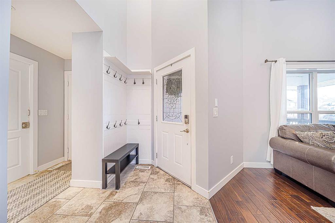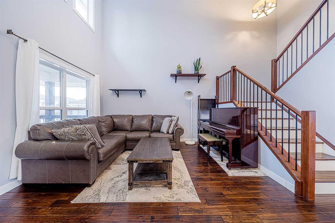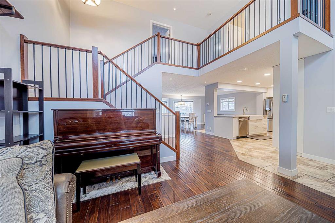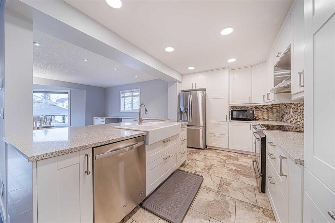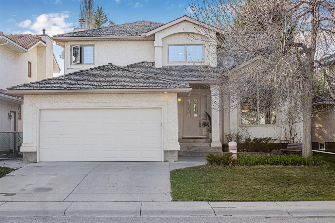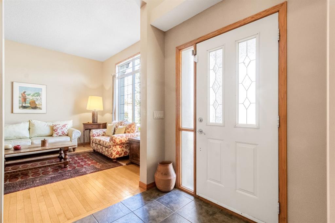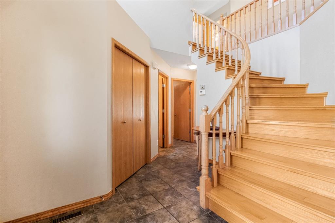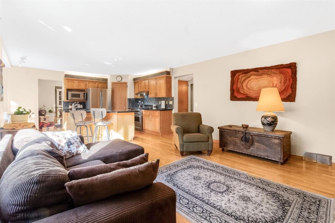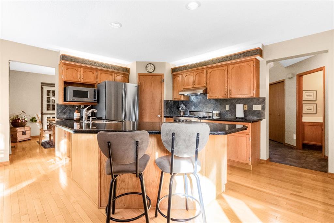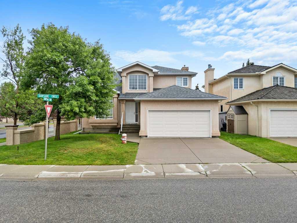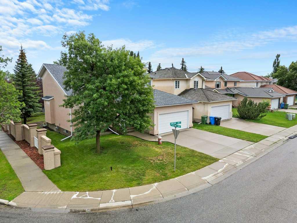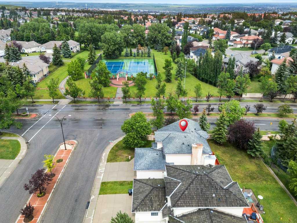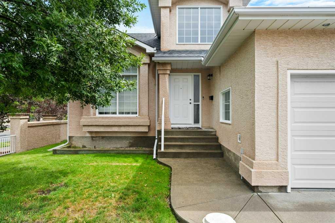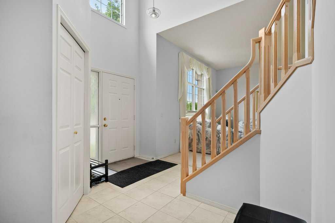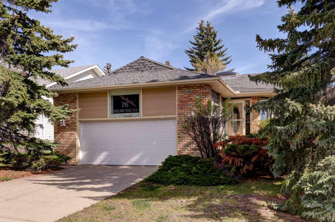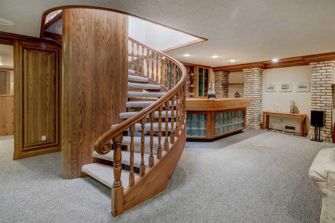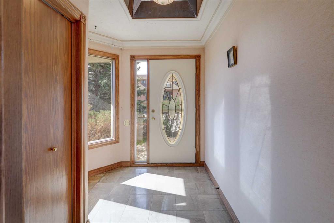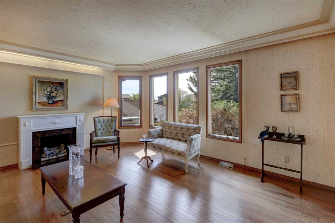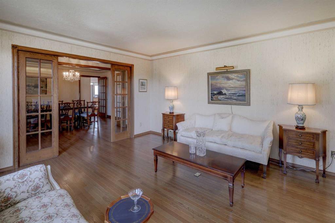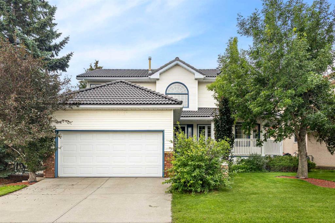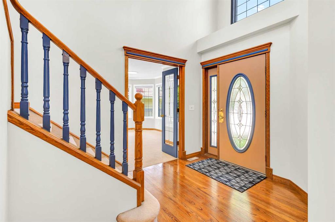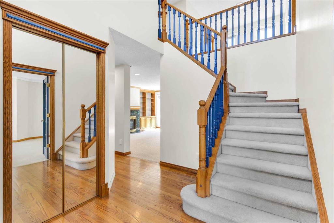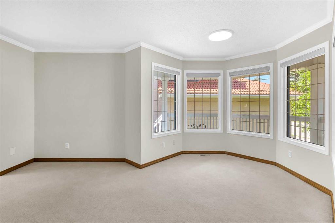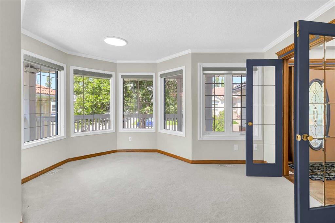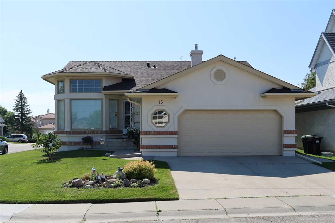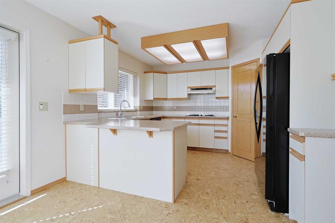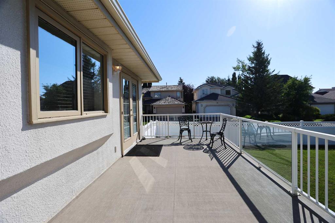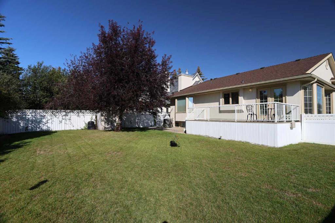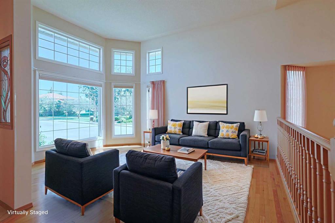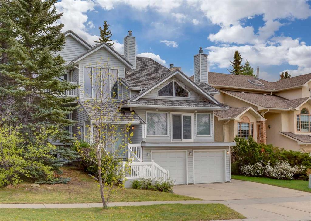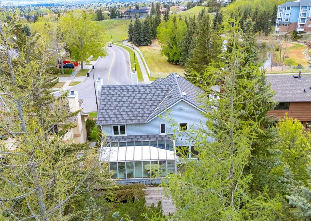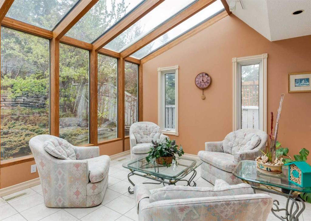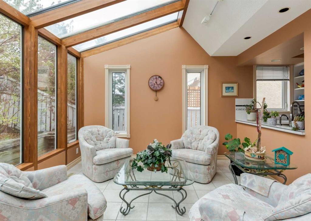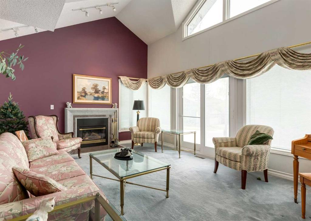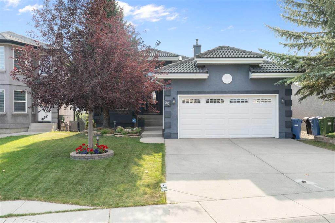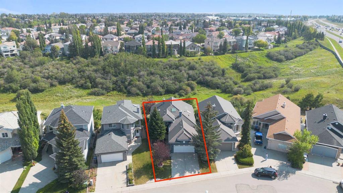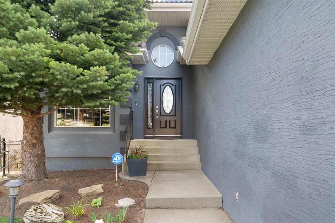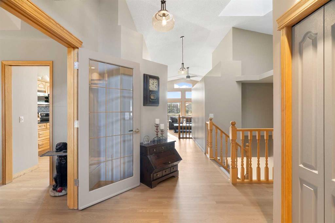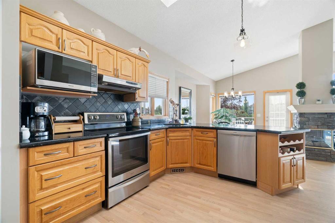618 Hawkhill Place NW
Calgary T3G 3M6
MLS® Number: A2258001
$ 950,000
5
BEDROOMS
3 + 1
BATHROOMS
2,113
SQUARE FEET
1990
YEAR BUILT
Welcome to 618 Hawkhill Place NW – A Modern Classic in Hawkwood This extensively renovated 5-bedroom, 3.5-bathroom walkout home has been transformed into a timeless blend of modern convenience and vintage charm. With extensive renovations, every detail has been carefully curated to create a home that is both stylish and move-in ready. The main level showcases beautiful new flooring, vaulted ceilings, an inviting open layout, and a dedicated office space—perfect for working from home or quiet study. The fully redesigned kitchen is the heart of the home, featuring custom cabinetry, quartz countertops, upgraded appliances, and a classic yet modern design that will inspire every meal. Let’s not forget the wood burning fireplace to enjoy on those cold nights. Upstairs offers 3 spacious bedrooms, including a serene primary retreat with a fully updated ensuite standalone tub and walk-in closet. The walkout basement extends your living space with additional 2 bedrooms, a large recreation/family room, a beautiful bar, and direct access to the backyard—ideal for family living and entertaining. Major updates bring peace of mind: a new roof, updated electrical and panel, new furnace/new AC, and all Poly-B plumbing replaced. The heated garage has a multitude of storage ensuring there’s room for everything from vehicles to hobbies. Located on a quiet street in desirable Hawkwood, this property delivers timeless design, modern upgrades, and a family-friendly community with plenty of amenities.
| COMMUNITY | Hawkwood |
| PROPERTY TYPE | Detached |
| BUILDING TYPE | House |
| STYLE | 2 Storey |
| YEAR BUILT | 1990 |
| SQUARE FOOTAGE | 2,113 |
| BEDROOMS | 5 |
| BATHROOMS | 4.00 |
| BASEMENT | Full, Walk-Out To Grade |
| AMENITIES | |
| APPLIANCES | Built-In Electric Range, Central Air Conditioner, Dishwasher, Dryer, Garburator, Induction Cooktop, Microwave, Oven-Built-In, Refrigerator, Washer, Window Coverings |
| COOLING | Central Air |
| FIREPLACE | Electric, Living Room, Recreation Room, Wood Burning |
| FLOORING | Carpet, Ceramic Tile, Vinyl Plank |
| HEATING | Fireplace(s), Forced Air |
| LAUNDRY | Main Level |
| LOT FEATURES | Cul-De-Sac |
| PARKING | Double Garage Attached |
| RESTRICTIONS | None Known |
| ROOF | Asphalt Shingle |
| TITLE | Fee Simple |
| BROKER | CIR Realty |
| ROOMS | DIMENSIONS (m) | LEVEL |
|---|---|---|
| 3pc Bathroom | 7`6" x 5`9" | Lower |
| Bedroom | 13`3" x 11`11" | Lower |
| Bedroom | 10`10" x 8`9" | Lower |
| Game Room | 17`2" x 20`2" | Lower |
| Storage | 10`10" x 8`10" | Lower |
| Furnace/Utility Room | 9`2" x 4`9" | Lower |
| 2pc Bathroom | 4`10" x 4`8" | Main |
| Breakfast Nook | 8`11" x 7`2" | Main |
| Dining Room | 12`5" x 9`10" | Main |
| Family Room | 11`6" x 14`0" | Main |
| Kitchen | 15`1" x 13`0" | Main |
| Laundry | 9`6" x 8`1" | Main |
| Living Room | 15`6" x 12`11" | Main |
| Office | 11`9" x 8`10" | Main |
| 4pc Bathroom | 9`0" x 4`11" | Upper |
| 5pc Ensuite bath | 10`0" x 15`4" | Upper |
| Bedroom | 11`0" x 11`2" | Upper |
| Bedroom | 10`0" x 9`8" | Upper |
| Bedroom - Primary | 14`2" x 13`10" | Upper |

