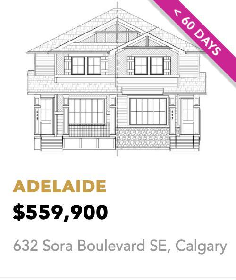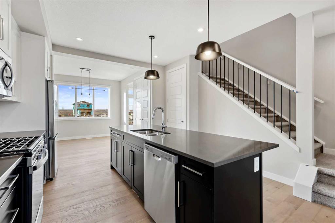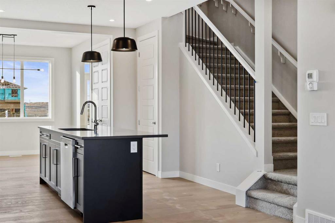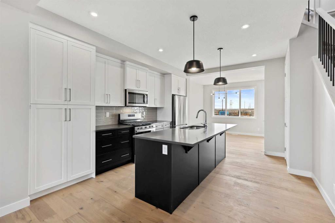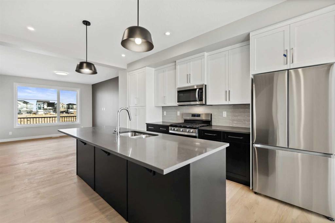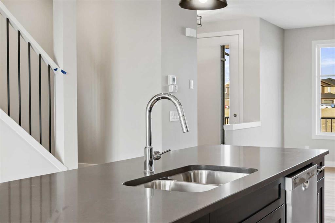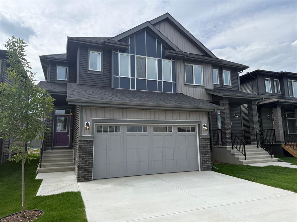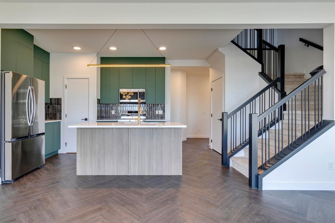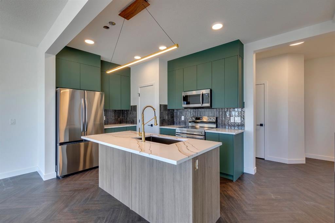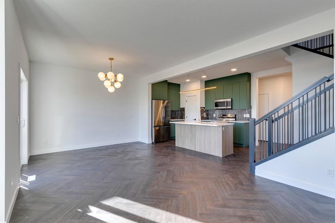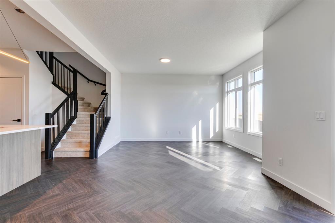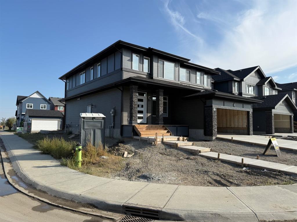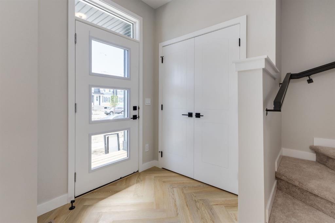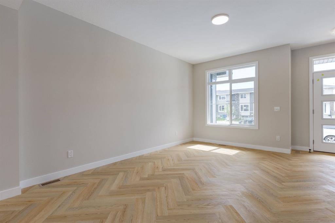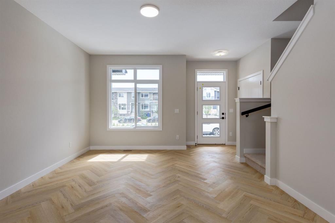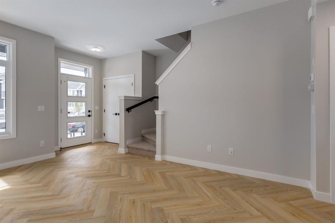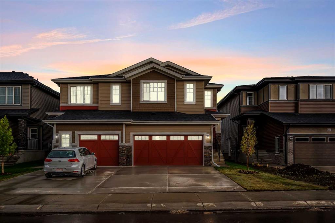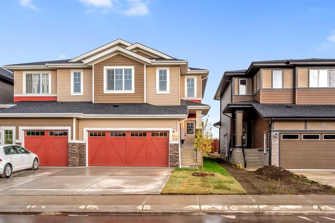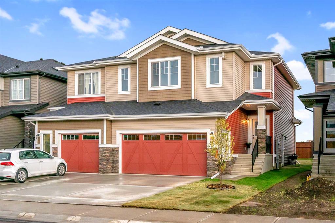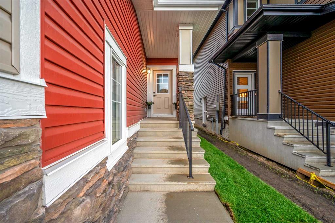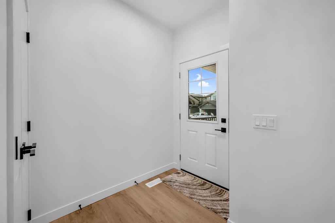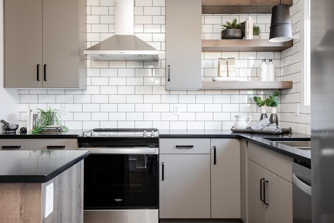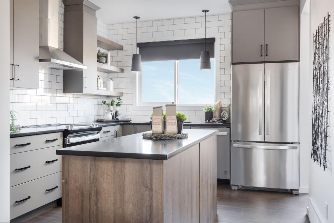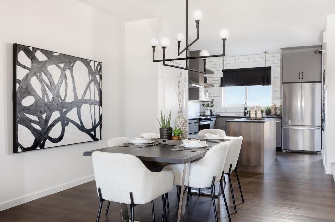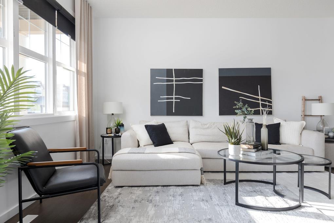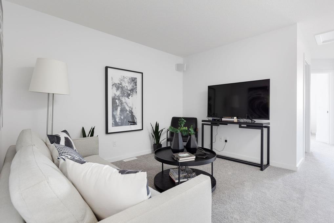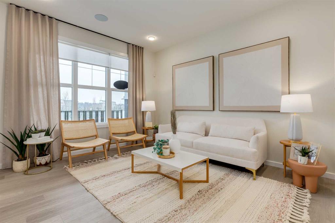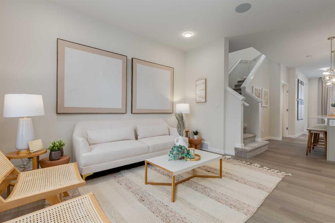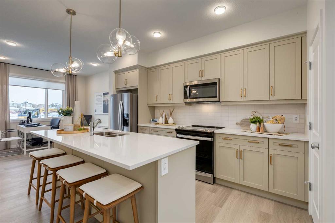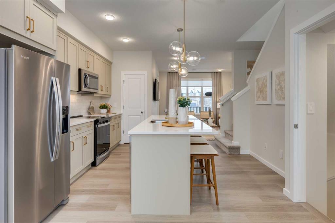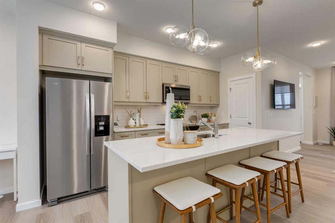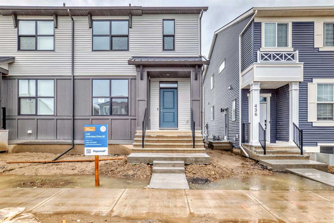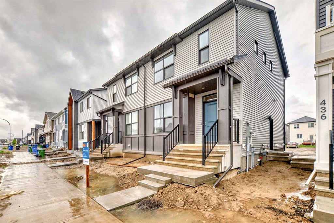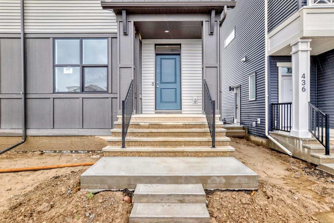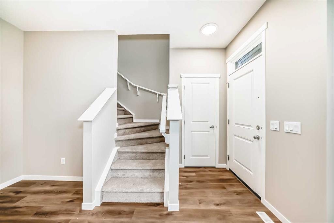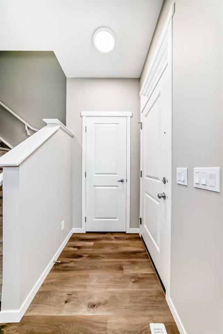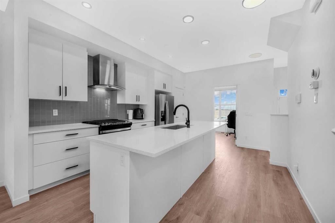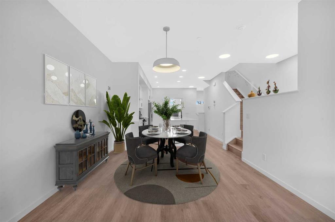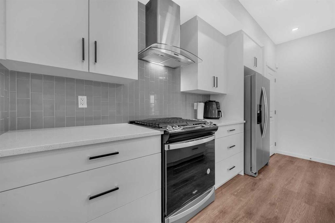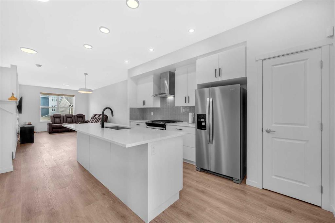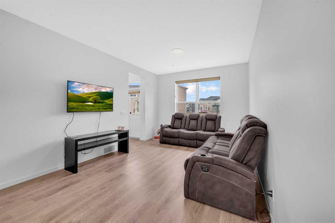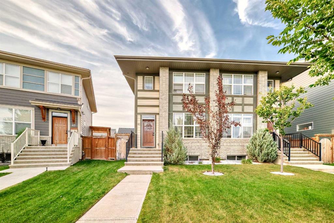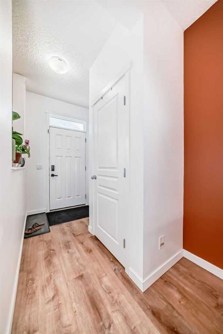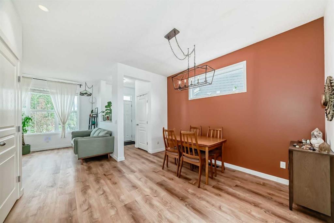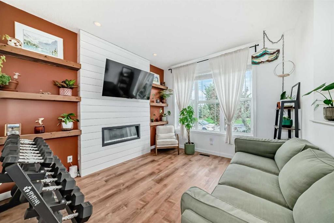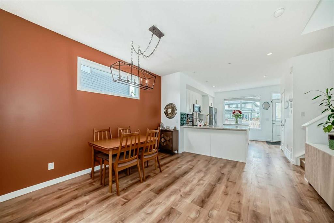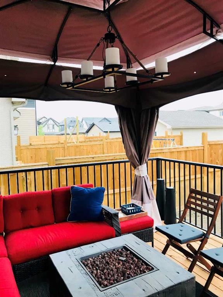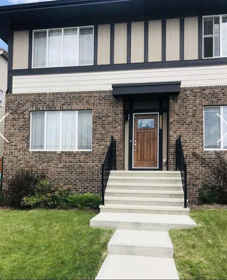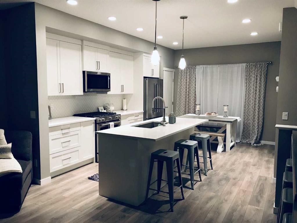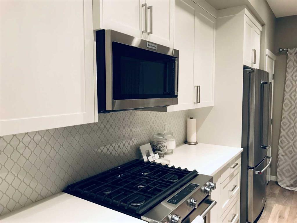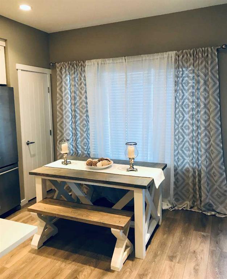632 Sora Boulevard SE
Calgary T3S0L6
MLS® Number: A2256463
$ 559,900
3
BEDROOMS
2 + 1
BATHROOMS
1,283
SQUARE FEET
2025
YEAR BUILT
*Photos are representative - some finishes may vary* Welcome to 632 Sora Boulevard! The open-concept main floor features a bright, modern kitchen with quartz countertops, stainless steel appliances, soft-close cabinetry, and a large central island-perfect for family meals, busy mornings, or entertaining friends. Engineered hardwood on the main level adds durability and an upscale feel that stands the test of time. On the upper level, the primary suite provides a private retreat with ensuite and walk-in closet. Two additional bedrooms offer flexibility-space for kids, guests, or a home office. Upper floor laundry makes daily routines easier. The basement side entry adds incredible long term value, offering the potential for a private suite or income generating space down the road. With no condo fees, the peace of mind that comes with a new home warranty, and thoughtful features throughout, this home is built to give strong long-term value and low maintenance. Situated with easy access to Deerfoot and Stoney Trail, commuting is simplified. Nestled directly across from the wetlands, walking paths, and green space, this home delivers a lifestyle that balances nature, convenience, and investment potential. *** The First-Time Home Buyers' GST Rebate could save you up to $50,000 on a new home! You must be 18+, a Canadian citizen or permanent resident, and haven't owned or lived in a home you or your spouse/common-law partner owned in the last four years. Terms and conditions are subject to the Government of Canada/CRA rules and guidelines.***
| COMMUNITY | Hotchkiss |
| PROPERTY TYPE | Semi Detached (Half Duplex) |
| BUILDING TYPE | Duplex |
| STYLE | 2 Storey, Side by Side |
| YEAR BUILT | 2025 |
| SQUARE FOOTAGE | 1,283 |
| BEDROOMS | 3 |
| BATHROOMS | 3.00 |
| BASEMENT | Full, Unfinished |
| AMENITIES | |
| APPLIANCES | Dishwasher, Electric Range, Microwave Hood Fan, Refrigerator |
| COOLING | None |
| FIREPLACE | N/A |
| FLOORING | Carpet, Ceramic Tile, Hardwood |
| HEATING | Forced Air, Natural Gas |
| LAUNDRY | Upper Level |
| LOT FEATURES | Back Lane, Back Yard, Front Yard, Private, Views |
| PARKING | Parking Pad |
| RESTRICTIONS | None Known |
| ROOF | Asphalt Shingle |
| TITLE | Fee Simple |
| BROKER | eXp Realty |
| ROOMS | DIMENSIONS (m) | LEVEL |
|---|---|---|
| Great Room | 122`0" x 15`6" | Main |
| Kitchen | 12`0" x 10`0" | Main |
| Dining Room | 12`2" x 10`9" | Main |
| 2pc Bathroom | Main | |
| Bedroom - Primary | 12`4" x 12`6" | Upper |
| 3pc Ensuite bath | Upper | |
| Bedroom | 8`5" x 10`10" | Upper |
| Bedroom | 8`5" x 11`11" | Upper |
| Laundry | Upper | |
| 4pc Bathroom | Upper |

