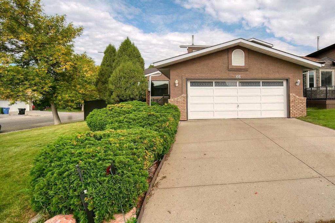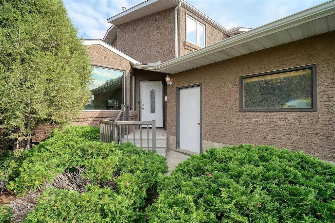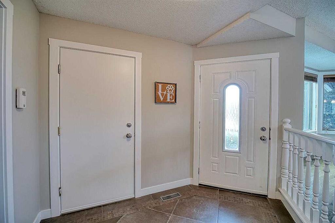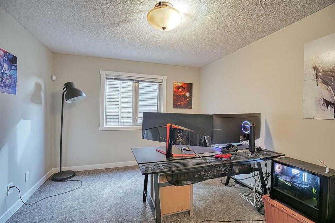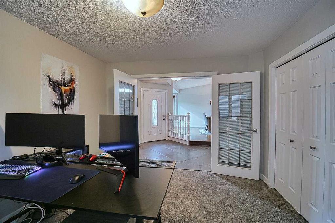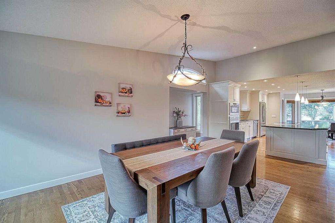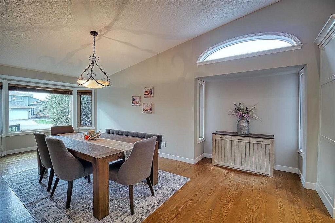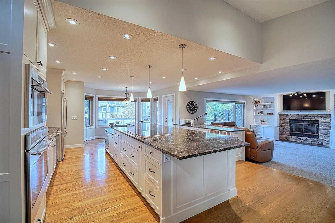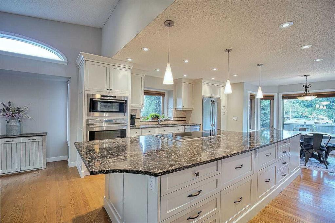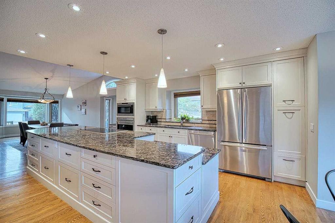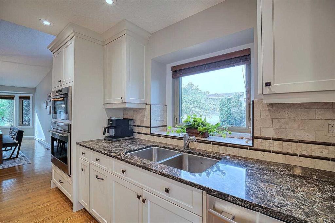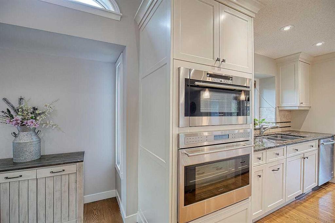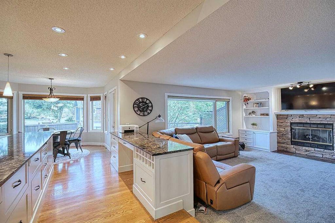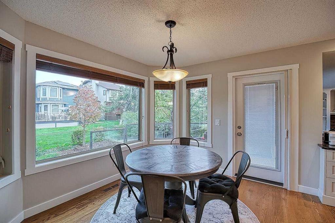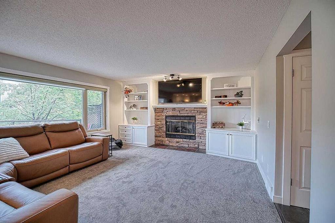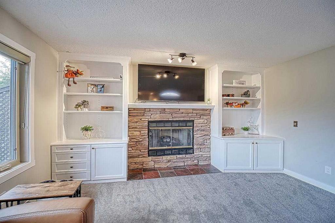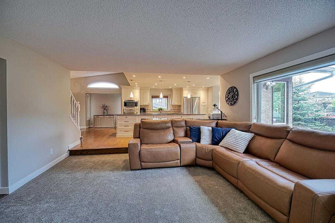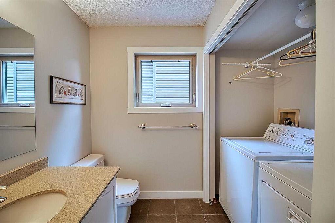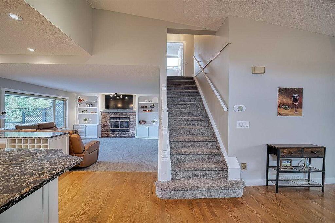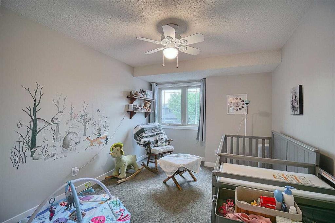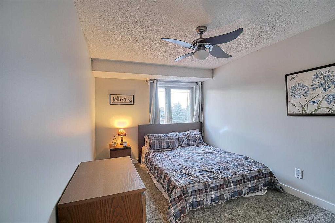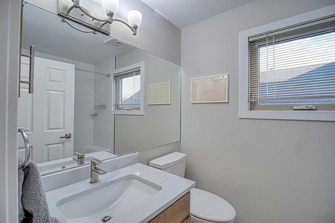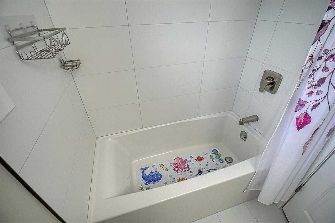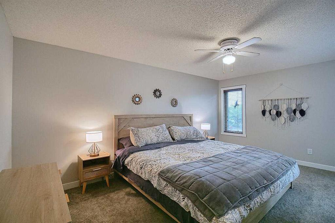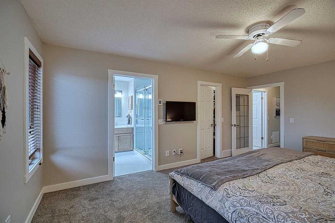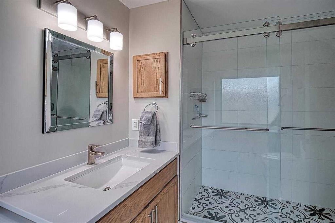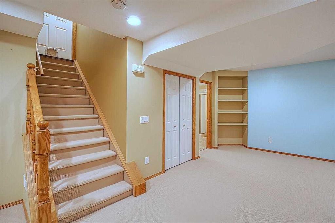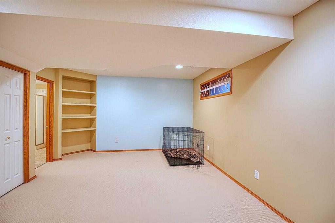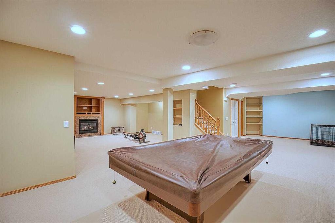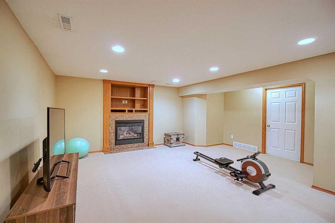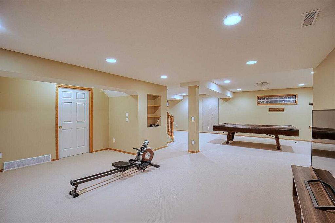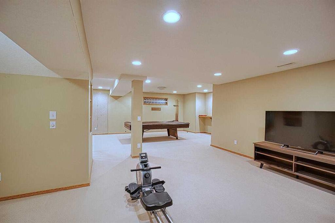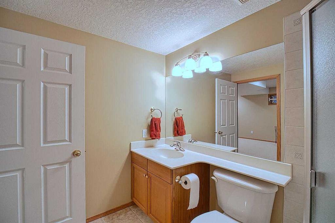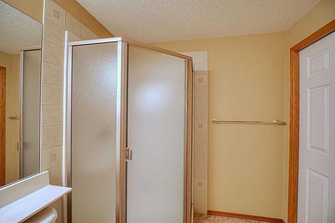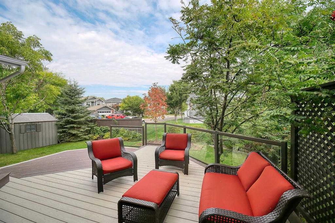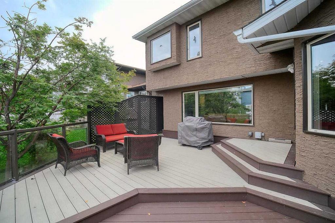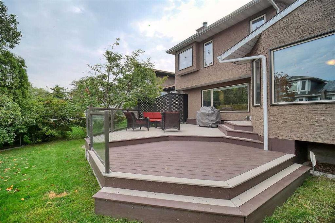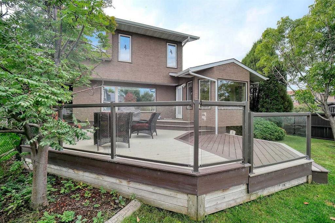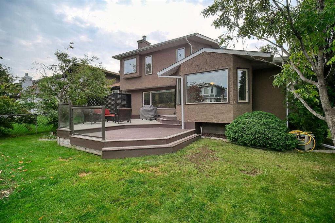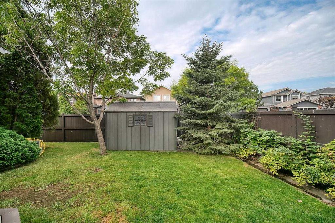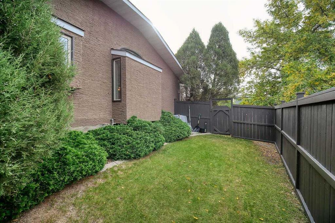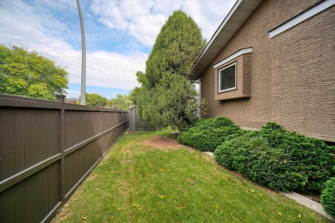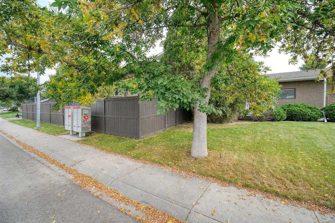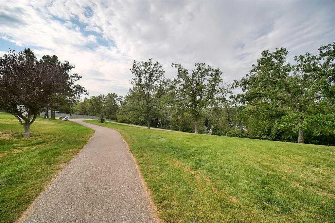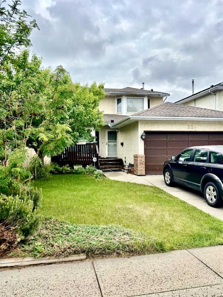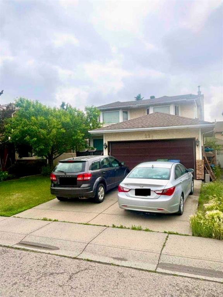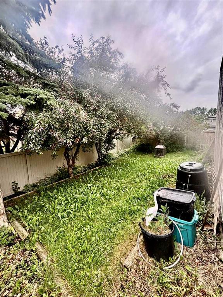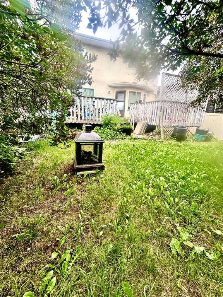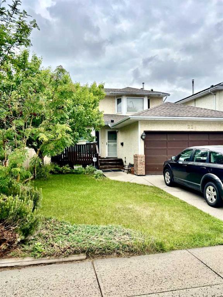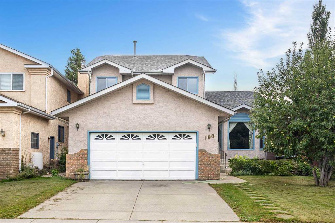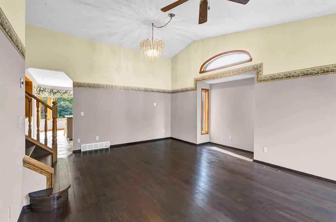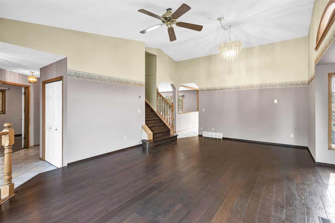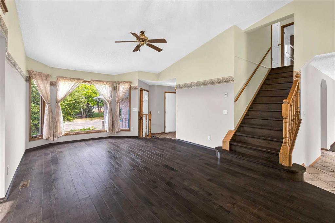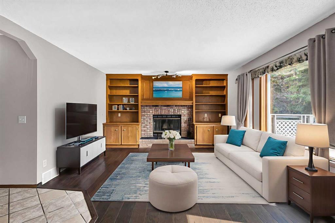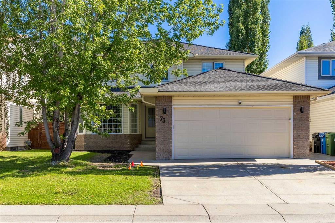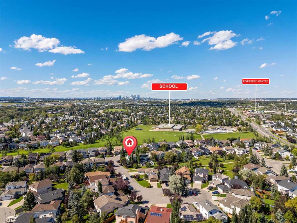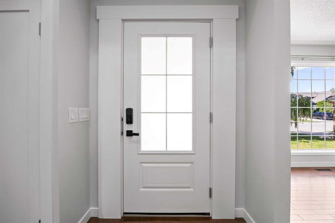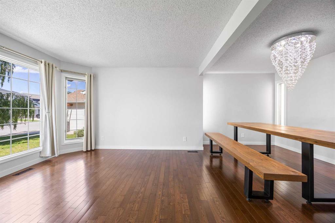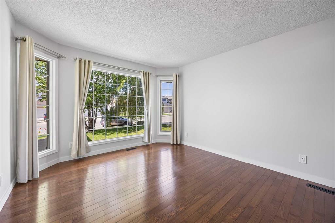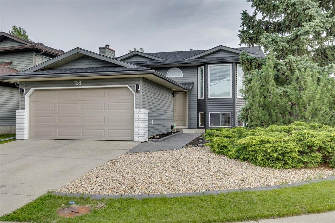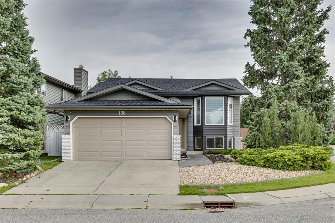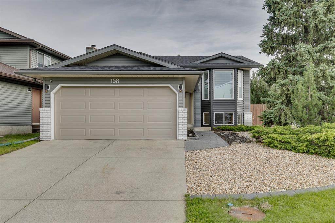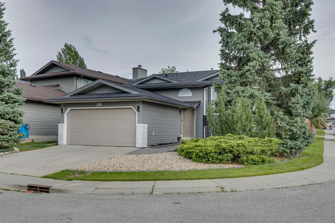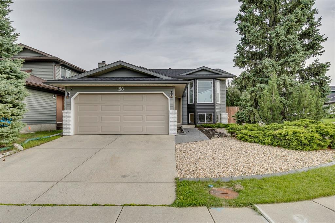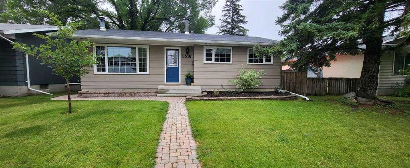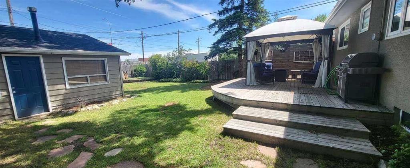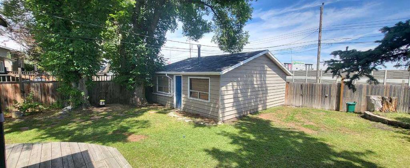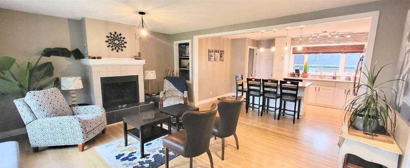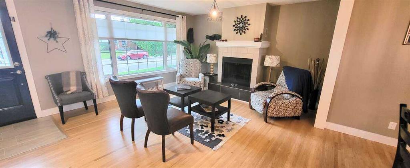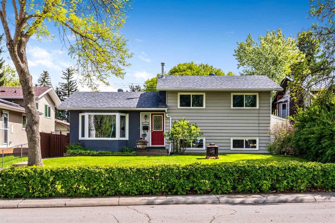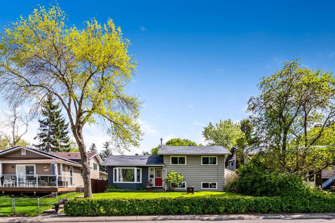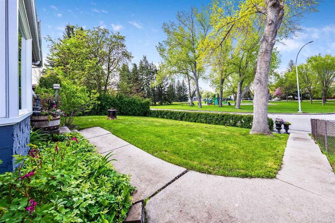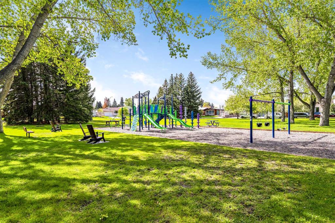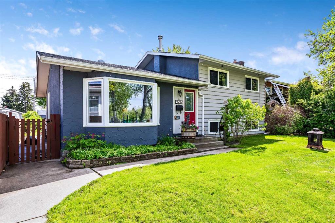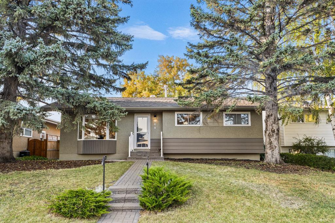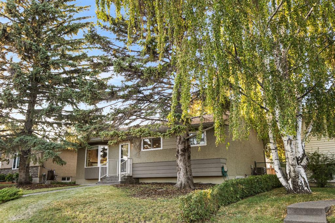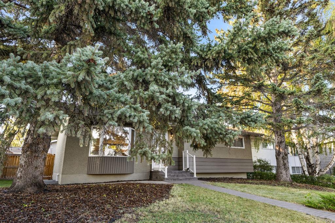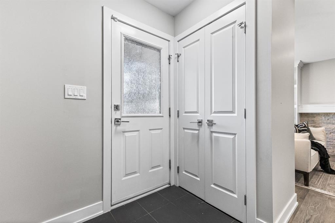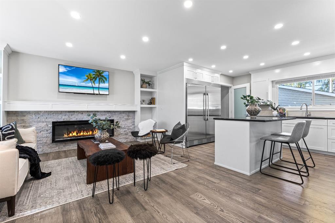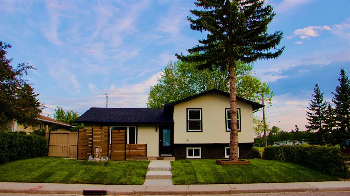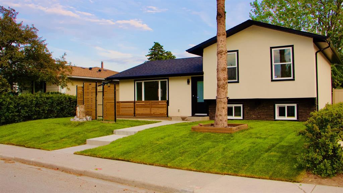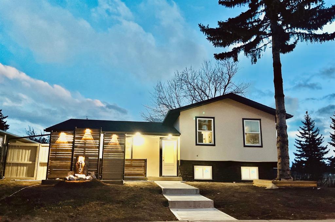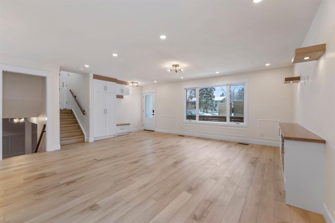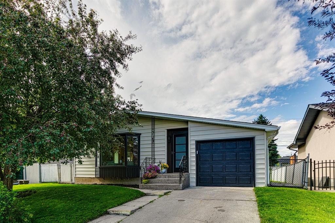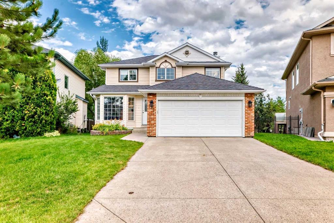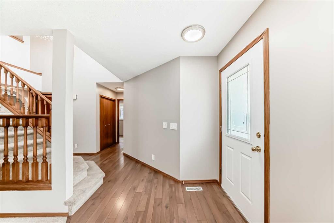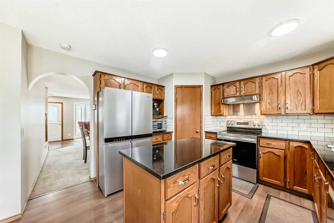66 Riverside Circle SE
Calgary T2C 3Y9
MLS® Number: A2255380
$ 779,900
4
BEDROOMS
3 + 1
BATHROOMS
1,875
SQUARE FEET
1990
YEAR BUILT
LOCATION LOCATION! This well finished family home is only steps away from beautiful Carburn Park and the Bow River. The main floor features a nice sized dining room and modern kitchen that opens up to a sunny nook and spacious living room with gas fireplace and built in cabinets. Many extras include an induction range, built-in oven, custom pantry, spice racks and tons of pot drawers. A good-sized office/bedroom and laundry round out the main level. Three bedrooms up, with a 3 pce ensuite, walk-in shower and a 4 pce main bath…both levels completely renovated with new paint, carpets, trim and baseboards. The lower level features a huge rec room with gas fireplace and 3pce bath. A/C, underground sprinkler system, heated garage, minutes from Quarry Park amenities, schools and easy access to Deerfoot and Glenmore Trails. Priced to sell, this one will not last.
| COMMUNITY | Riverbend |
| PROPERTY TYPE | Detached |
| BUILDING TYPE | House |
| STYLE | 2 Storey |
| YEAR BUILT | 1990 |
| SQUARE FOOTAGE | 1,875 |
| BEDROOMS | 4 |
| BATHROOMS | 4.00 |
| BASEMENT | Finished, Full |
| AMENITIES | |
| APPLIANCES | Central Air Conditioner, Dishwasher, Double Oven, Dryer, Electric Cooktop, Garage Control(s), Microwave, Refrigerator, Washer, Water Softener, Window Coverings |
| COOLING | Central Air |
| FIREPLACE | Gas |
| FLOORING | Carpet, Hardwood, Tile |
| HEATING | Forced Air, Natural Gas |
| LAUNDRY | Laundry Room, Main Level |
| LOT FEATURES | Back Yard, Corner Lot, Front Yard, Irregular Lot, Landscaped, Lawn, Treed, Underground Sprinklers |
| PARKING | Concrete Driveway, Double Garage Attached, Heated Garage |
| RESTRICTIONS | None Known |
| ROOF | Asphalt Shingle |
| TITLE | Fee Simple |
| BROKER | Century 21 Bamber Realty LTD. |
| ROOMS | DIMENSIONS (m) | LEVEL |
|---|---|---|
| Game Room | 34`9" x 31`9" | Lower |
| Other | 17`9" x 18`5" | Lower |
| 3pc Bathroom | Lower | |
| 2pc Bathroom | Main | |
| Bedroom | 9`10" x 11`9" | Main |
| Living Room | 13`5" x 16`4" | Main |
| Kitchen | 15`4" x 14`7" | Main |
| Breakfast Nook | 9`0" x 9`11" | Main |
| Dining Room | 19`7" x 16`7" | Main |
| Bedroom - Primary | 15`5" x 11`1" | Upper |
| Bedroom | 14`11" x 8`7" | Upper |
| Bedroom | 12`6" x 8`11" | Upper |
| 4pc Bathroom | Upper | |
| 3pc Ensuite bath | Upper |

