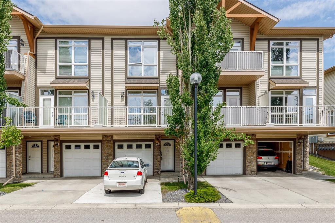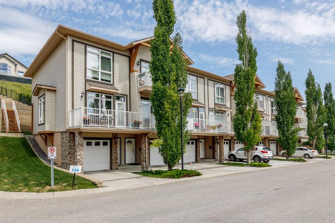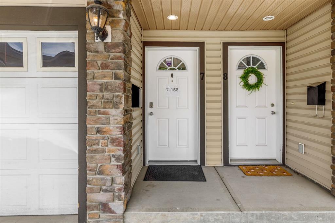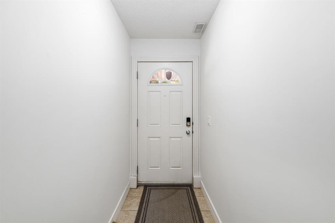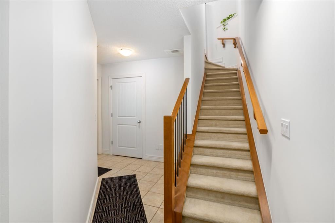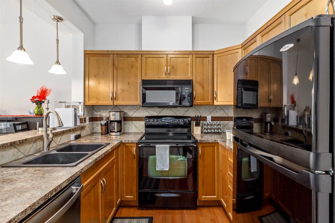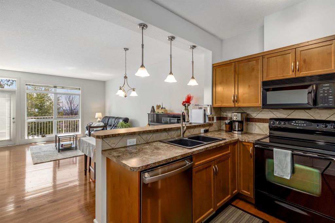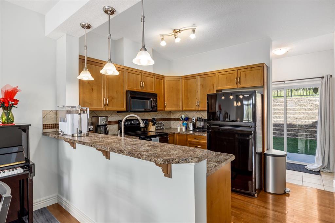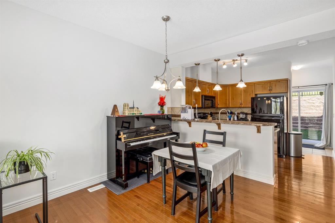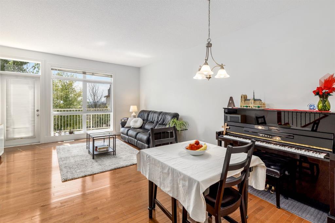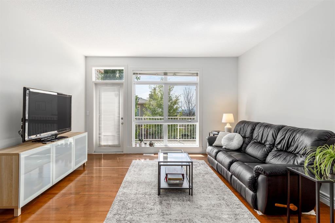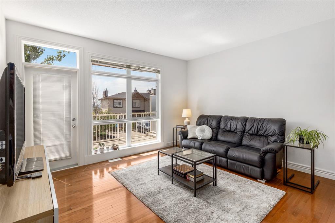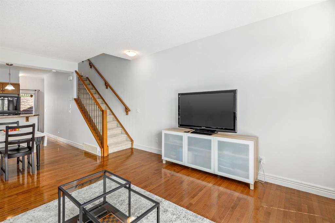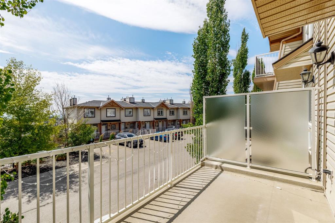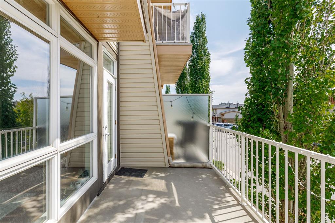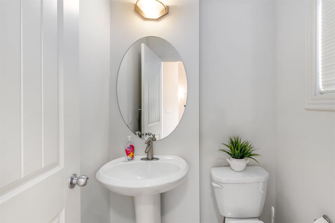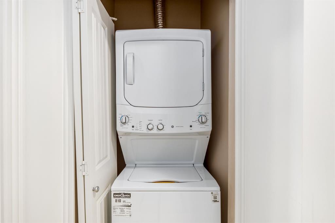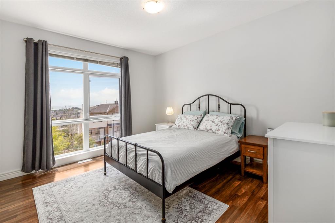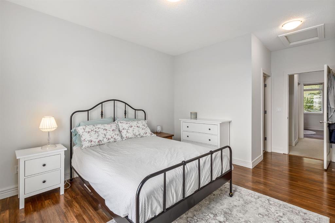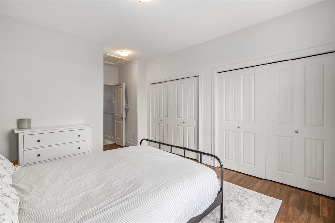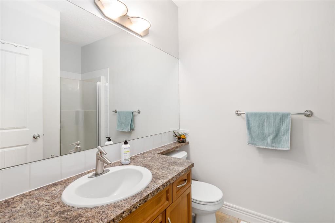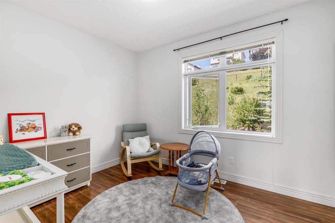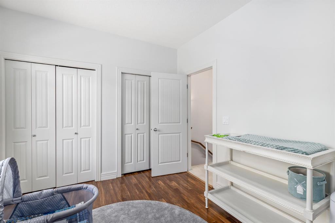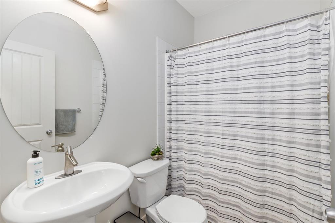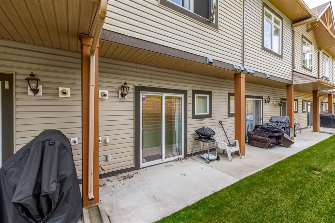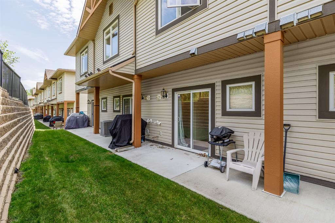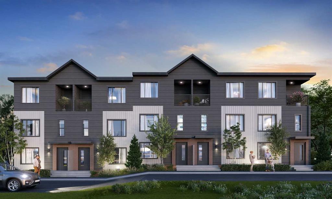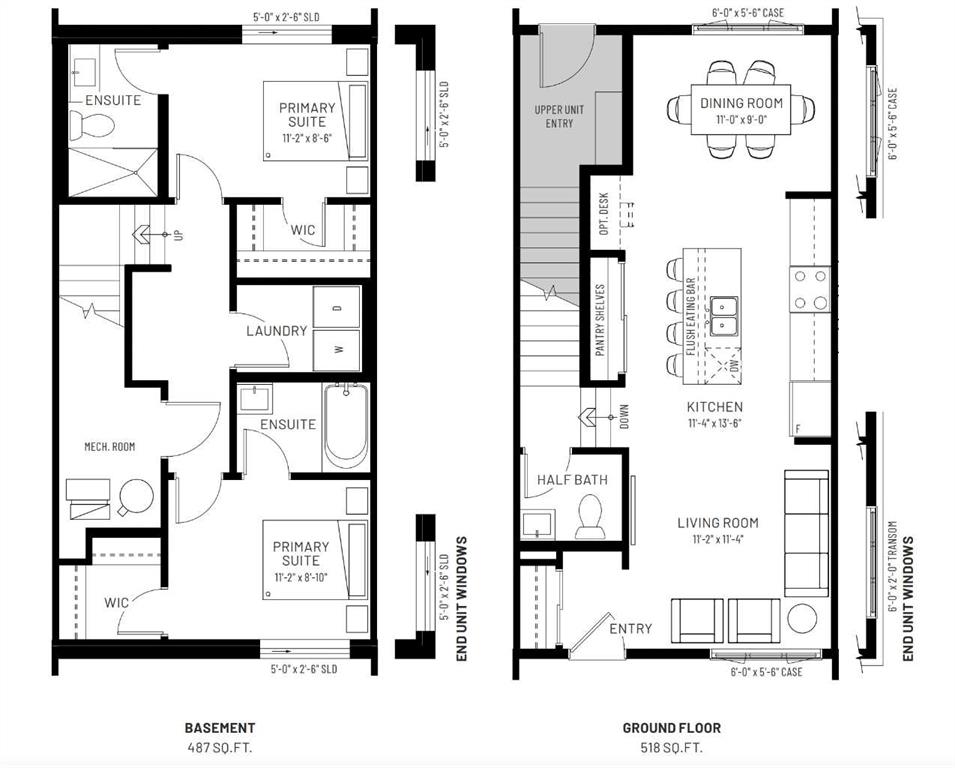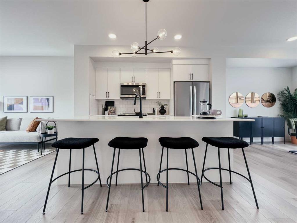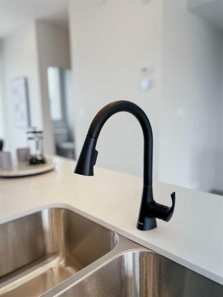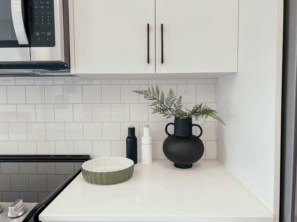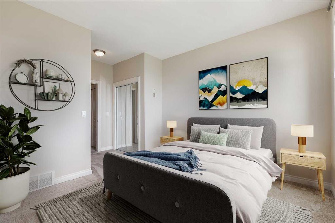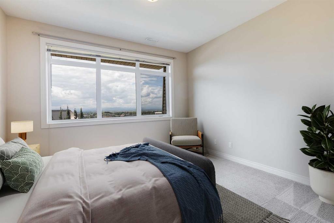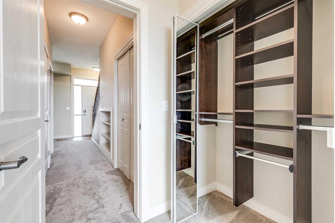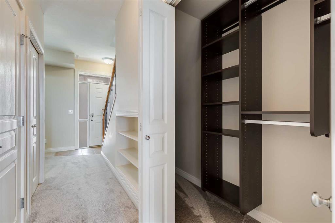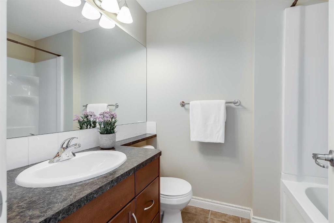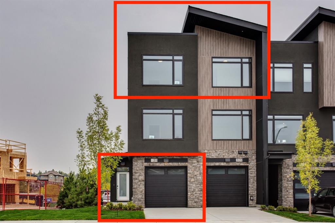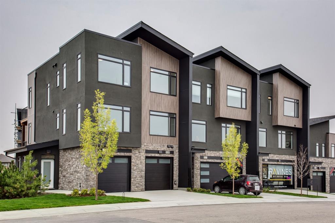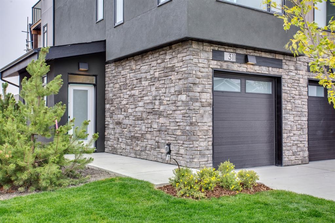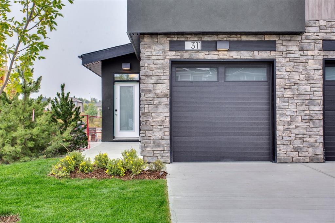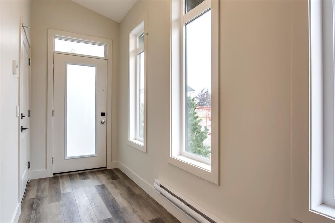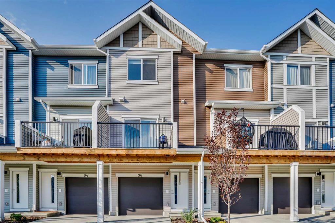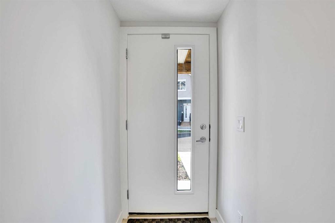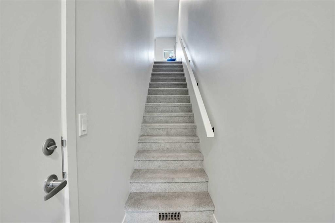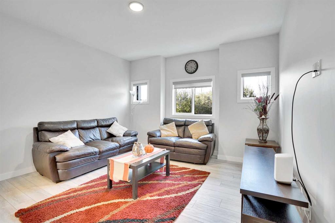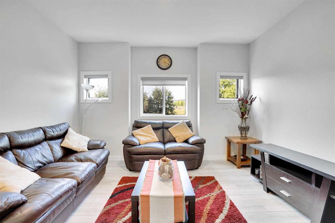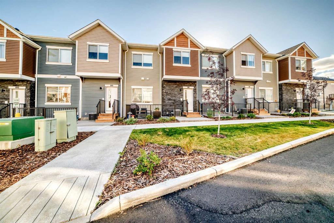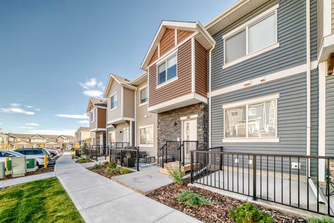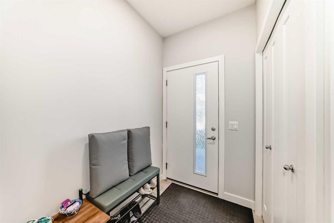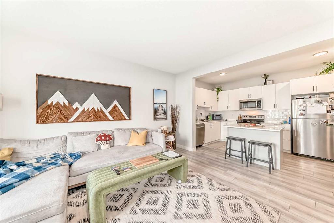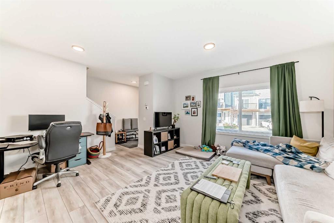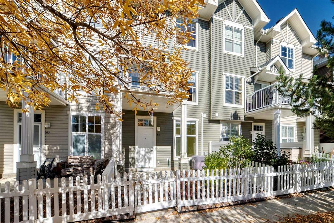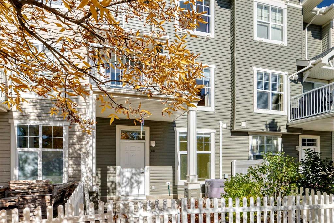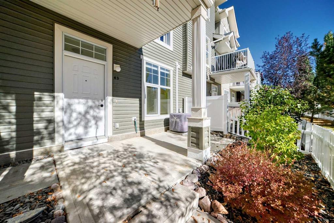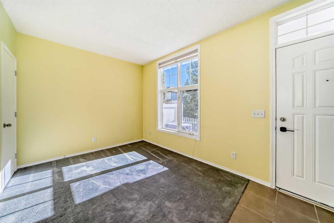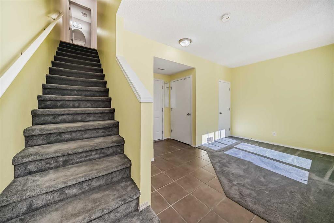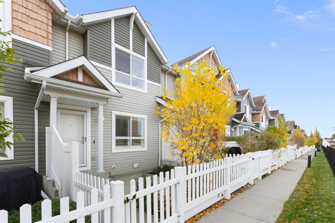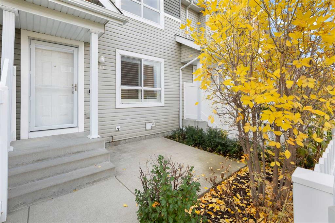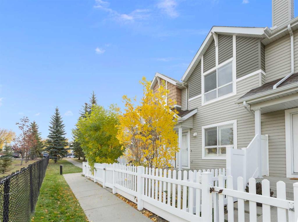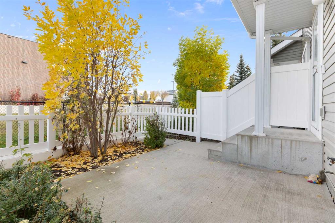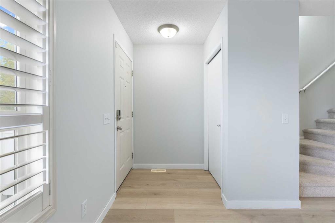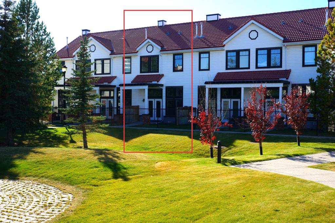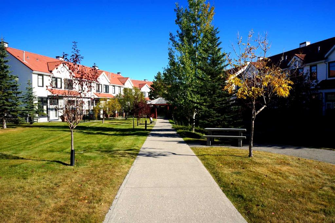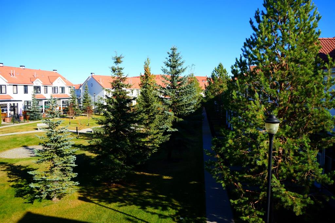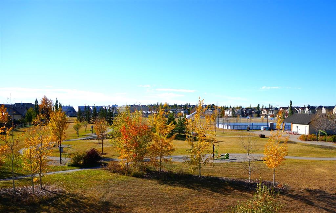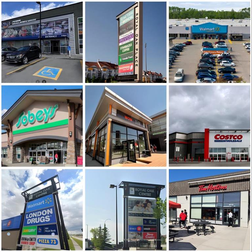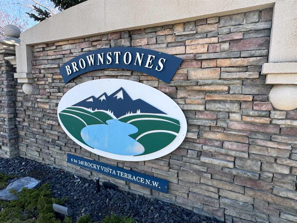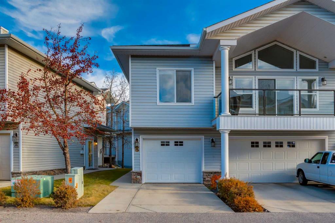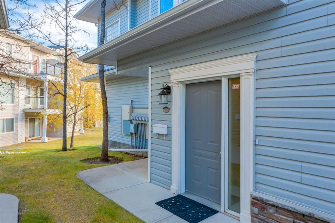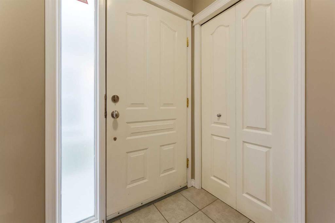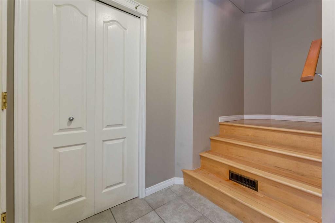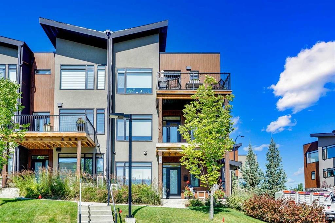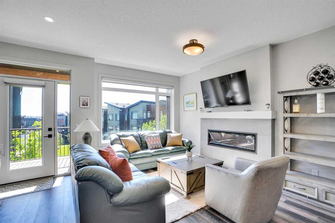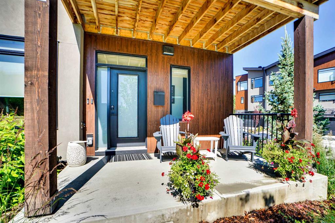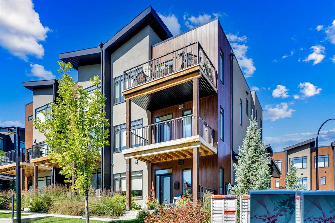7, 156 Rockyledge View NW
Calgary T3G 6B2
MLS® Number: A2268462
$ 409,500
2
BEDROOMS
2 + 1
BATHROOMS
1,426
SQUARE FEET
2006
YEAR BUILT
Nestled in the sought-after community of Rocky Ridge, this beautifully maintained townhouse radiates pride of ownership. Featuring gleaming hardwood floors, soaring 9-foot ceilings, and great mountain views enjoyed from both the living room and the primary bedroom. Upon entry, you're welcomed by a spacious foyer that leads to a convenient storage area and direct access to the heated single attached garage. Upstairs, the main living area also features a well-appointed kitchen with a breakfast bar that flows seamlessly into the open-concept living and dining space, floor to ceiling windows and access to a large sunny west facing deck. Designed for comfort and functionality, this home offers laundry conveniently located on the upper level. Residents of this charming complex enjoy access to on-site amenities including a fitness facility, adding extra value to this already exceptional home. Ideally located just a short walk from the Tuscany LRT station, nearby shopping, and countless amenities.
| COMMUNITY | Rocky Ridge |
| PROPERTY TYPE | Row/Townhouse |
| BUILDING TYPE | Five Plus |
| STYLE | 2 Storey |
| YEAR BUILT | 2006 |
| SQUARE FOOTAGE | 1,426 |
| BEDROOMS | 2 |
| BATHROOMS | 3.00 |
| BASEMENT | See Remarks |
| AMENITIES | |
| APPLIANCES | Dishwasher, Dryer, Garage Control(s), Microwave Hood Fan, Refrigerator, Stove(s), Washer, Window Coverings |
| COOLING | None |
| FIREPLACE | N/A |
| FLOORING | Carpet, Ceramic Tile, Hardwood |
| HEATING | Forced Air |
| LAUNDRY | Upper Level |
| LOT FEATURES | Low Maintenance Landscape |
| PARKING | Single Garage Attached |
| RESTRICTIONS | Pet Restrictions or Board approval Required |
| ROOF | Asphalt Shingle |
| TITLE | Fee Simple |
| BROKER | The Real Estate District |
| ROOMS | DIMENSIONS (m) | LEVEL |
|---|---|---|
| Foyer | 3`9" x 13`7" | Lower |
| 2pc Bathroom | 4`11" x 4`11" | Main |
| Dining Room | 10`11" x 6`8" | Main |
| Kitchen | 10`11" x 8`10" | Main |
| Living Room | 14`2" x 14`1" | Main |
| 3pc Ensuite bath | 6`4" x 8`9" | Upper |
| 4pc Bathroom | 7`6" x 4`11" | Upper |
| Bedroom | 11`11" x 18`7" | Upper |
| Bedroom - Primary | 11`11" x 18`7" | Upper |

