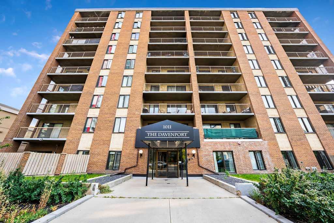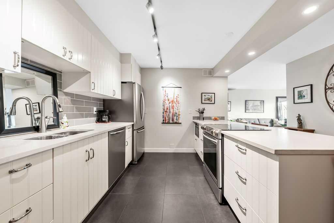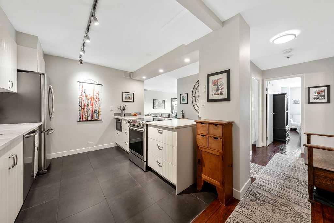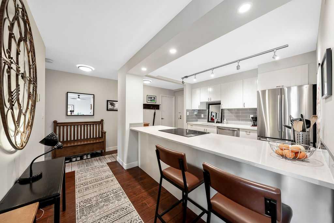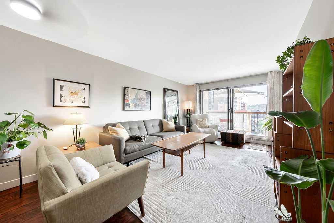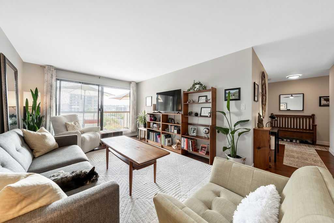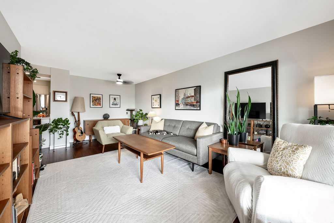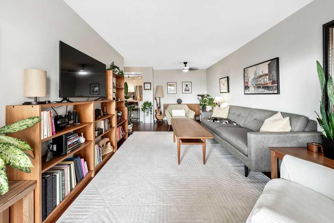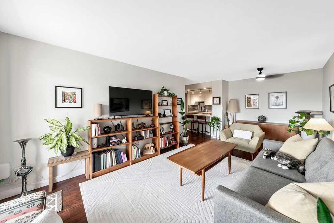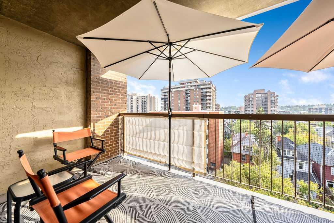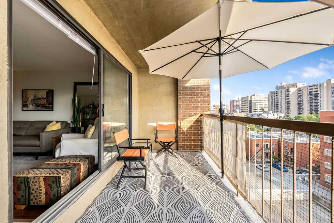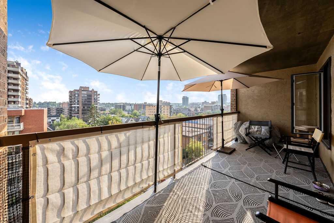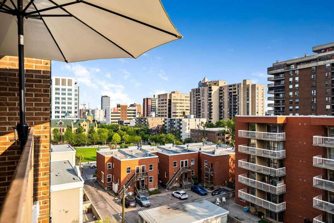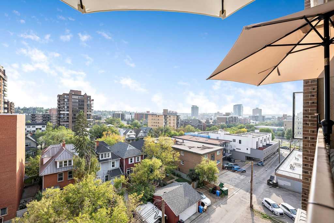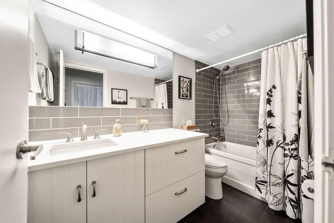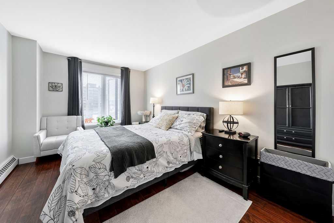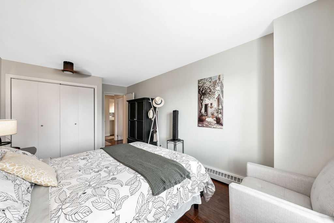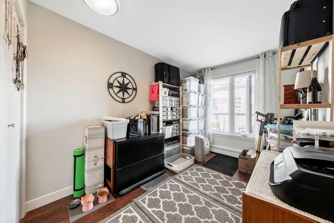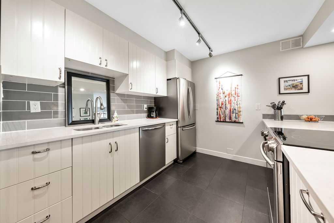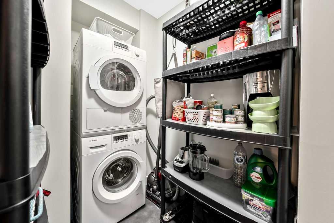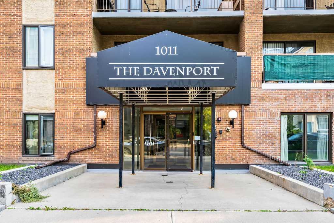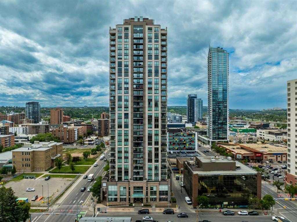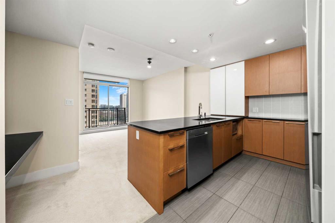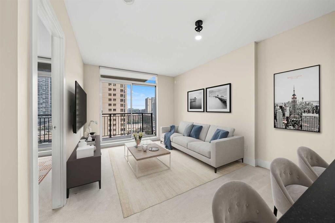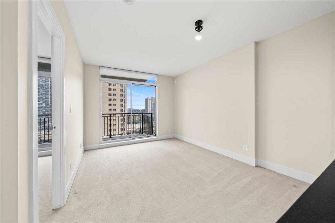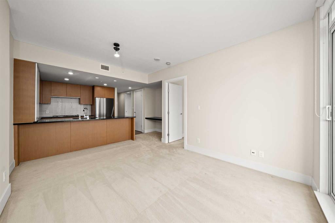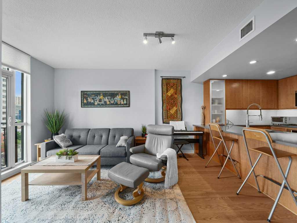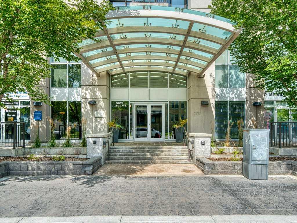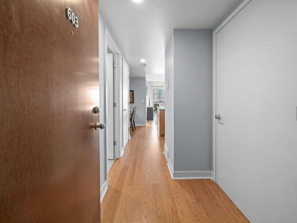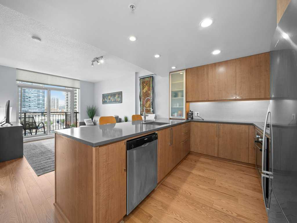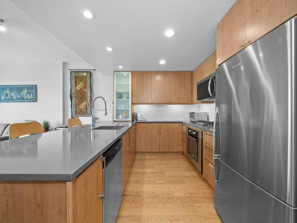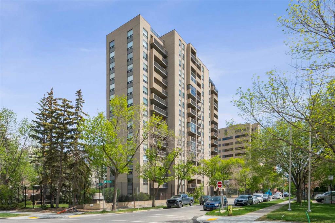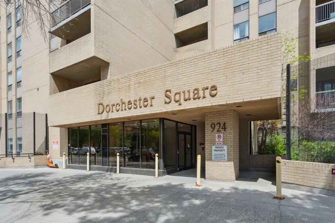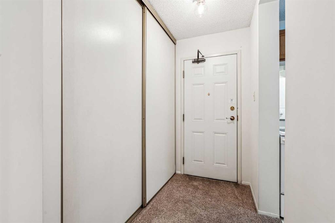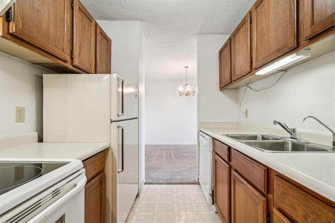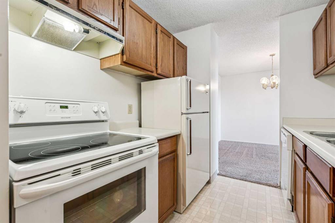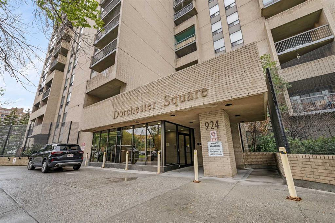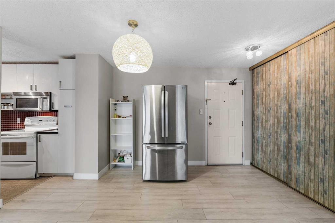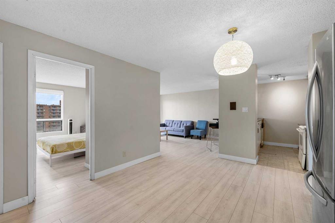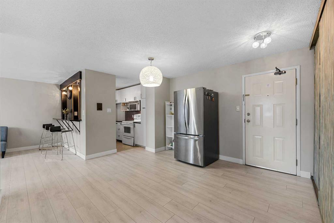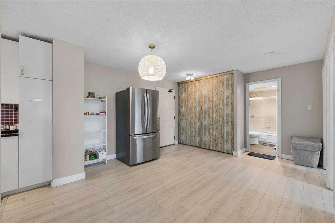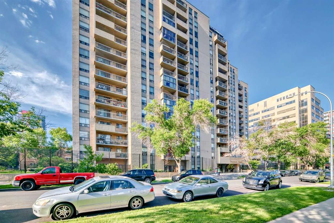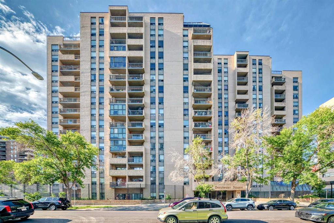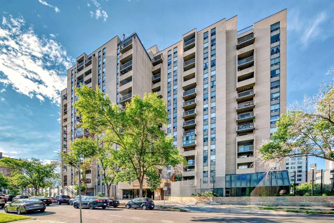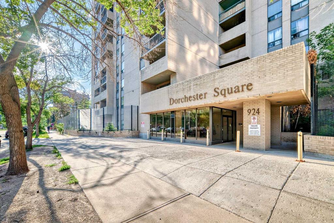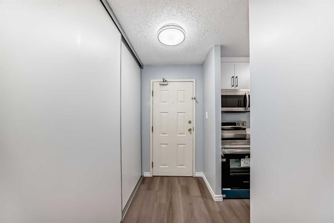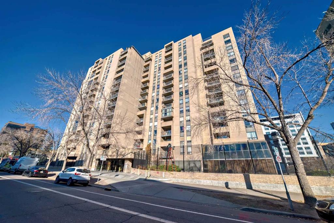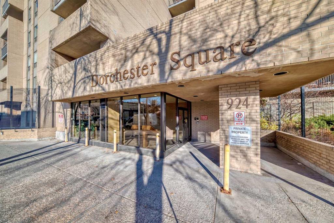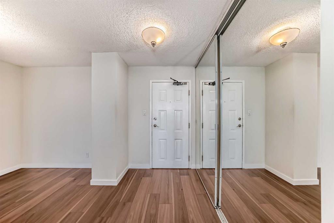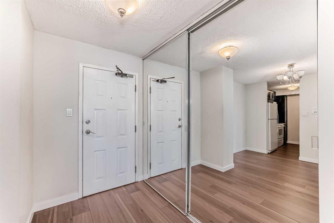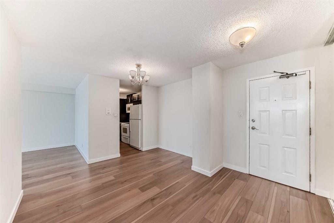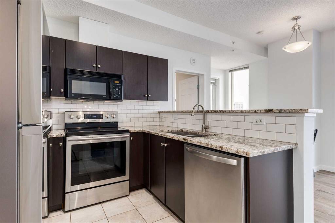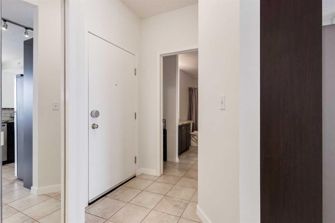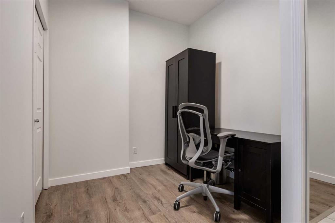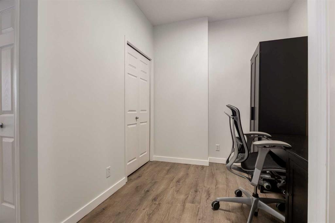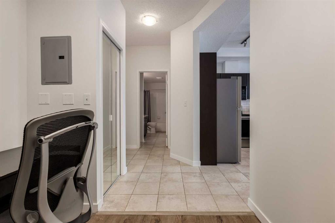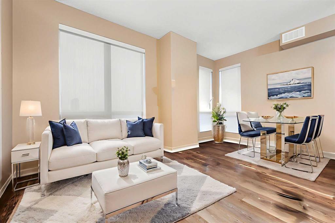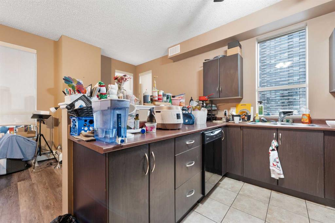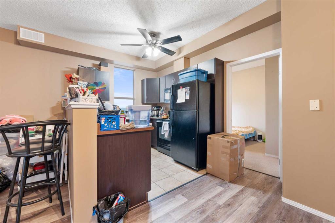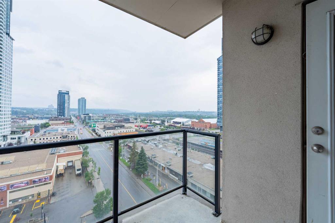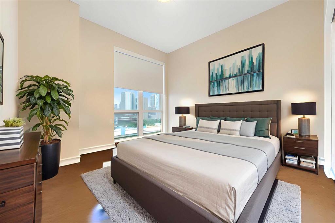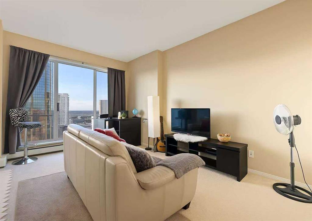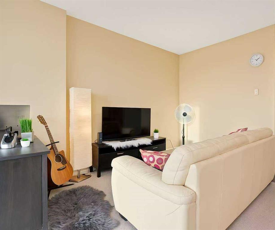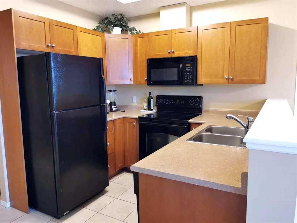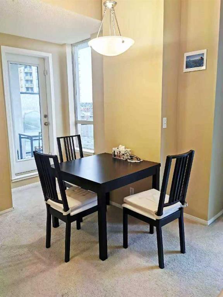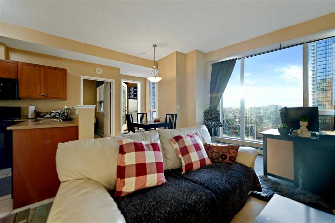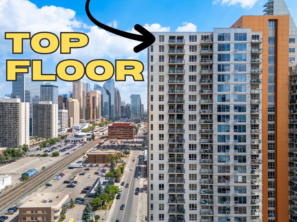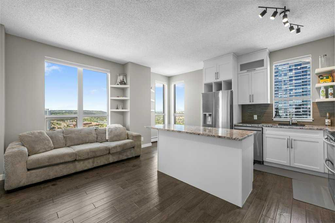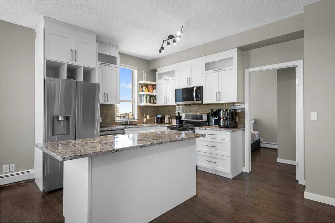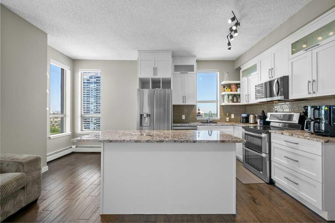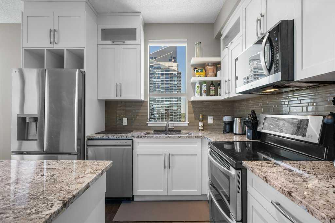704, 1011 12 Avenue SW
Calgary T2R0J5
MLS® Number: A2256390
$ 288,800
2
BEDROOMS
1 + 0
BATHROOMS
836
SQUARE FEET
1981
YEAR BUILT
Welcome to The Davenport, nestled in the heart of Calgary’s vibrant Beltline! This beautifully updated 2-bedroom, 1-bath condo combines modern style with everyday convenience. The renovated kitchen showcases contemporary finishes and a spacious flush eating bar, perfect for 4-5 stools and casual dining. The open-concept living and dining area is bright and versatile, offering endless possibilities whether you’re relaxing at home or hosting family and friends. Step outside to your large SOUTH-facing patio, an ideal spot to soak up the sun or unwind after a busy day. Practicality meets comfort with an in-suite laundry/storage room providing plenty of space for all your essentials. This unit also comes with assigned underground heated parking, while the building itself offers great amenities including a fitness centre and a recreation room with billiards. Located just two blocks from Safeway, this condo is within walking distance to an off-leash dog park and numerous parks/schools. Just 5 blocks to Millennium park and the river, also incredibly pet-friendly—with no size or weight restrictions for your furry companions. Don’t miss your opportunity to call this fantastic Beltline condo your new home—book your showing today!
| COMMUNITY | Beltline |
| PROPERTY TYPE | Apartment |
| BUILDING TYPE | High Rise (5+ stories) |
| STYLE | Single Level Unit |
| YEAR BUILT | 1981 |
| SQUARE FOOTAGE | 836 |
| BEDROOMS | 2 |
| BATHROOMS | 1.00 |
| BASEMENT | |
| AMENITIES | |
| APPLIANCES | Dishwasher, Dryer, Electric Stove, Garage Control(s), Microwave, Refrigerator, Washer, Window Coverings |
| COOLING | None |
| FIREPLACE | N/A |
| FLOORING | Ceramic Tile, Laminate |
| HEATING | Baseboard |
| LAUNDRY | In Unit, Laundry Room |
| LOT FEATURES | |
| PARKING | Assigned, Stall, Underground |
| RESTRICTIONS | None Known |
| ROOF | |
| TITLE | Fee Simple |
| BROKER | RE/MAX First |
| ROOMS | DIMENSIONS (m) | LEVEL |
|---|---|---|
| Entrance | 4`1" x 8`7" | Main |
| Kitchen With Eating Area | 9`10" x 14`6" | Main |
| Living Room | 10`10" x 20`7" | Main |
| Bedroom - Primary | 9`10" x 14`1" | Main |
| Bedroom | 8`0" x 11`5" | Main |
| 4pc Bathroom | 5`0" x 9`9" | Main |
| Balcony | 6`1" x 19`1" | Main |

