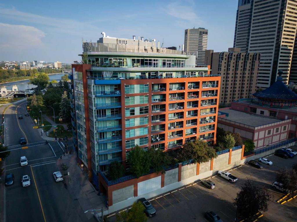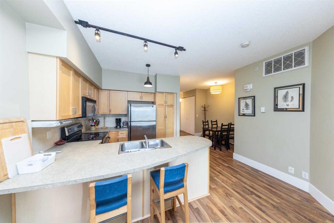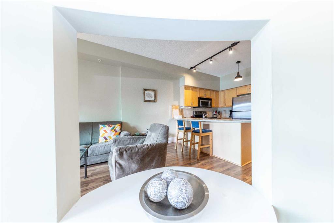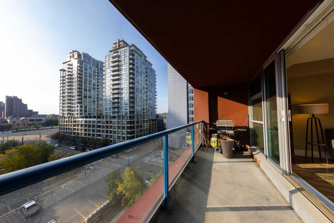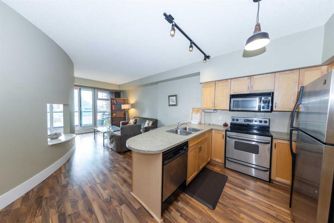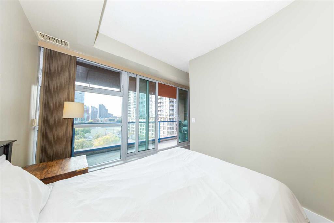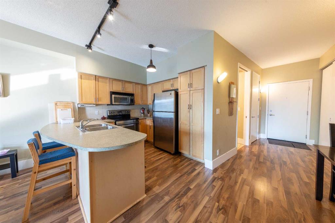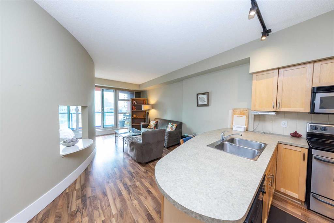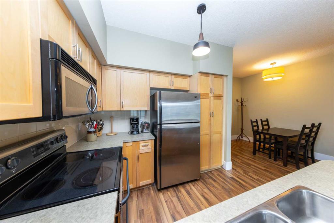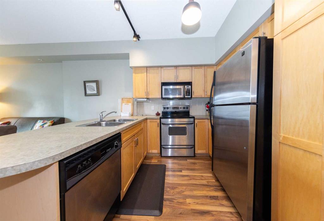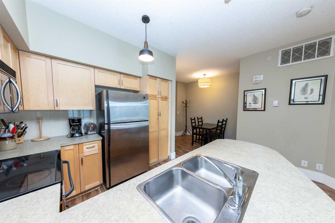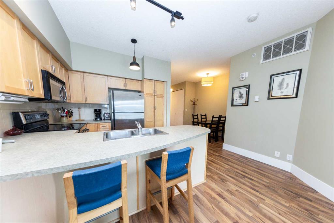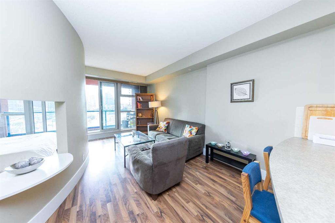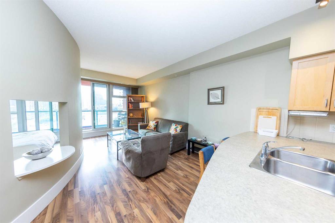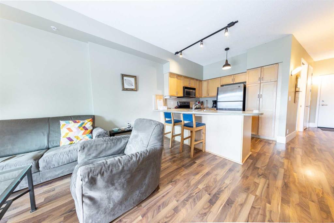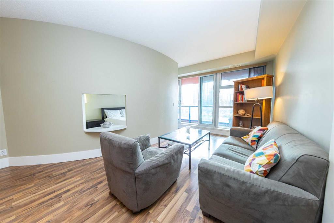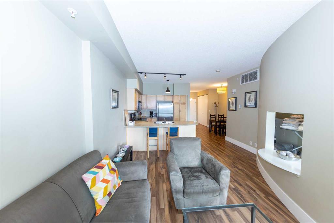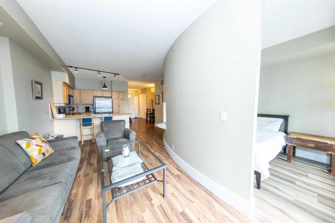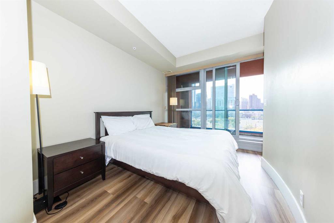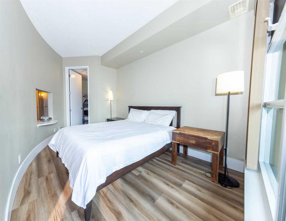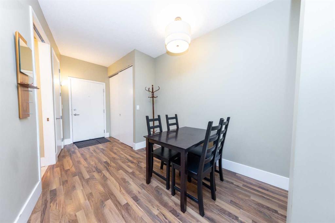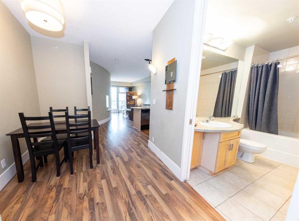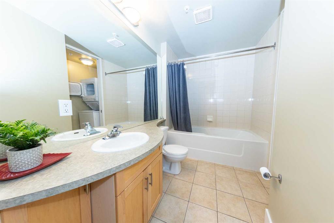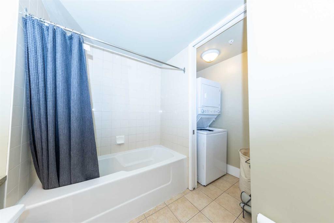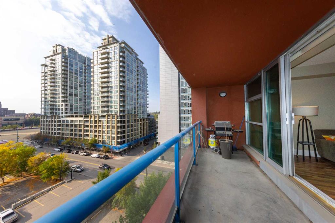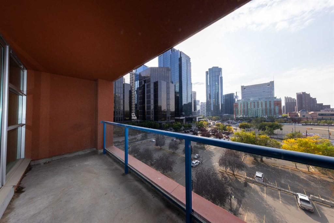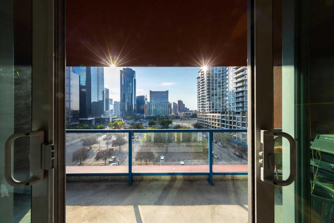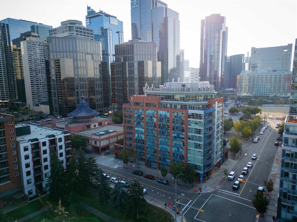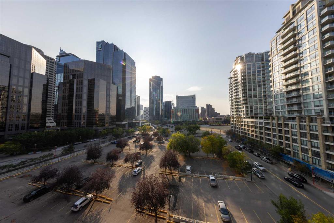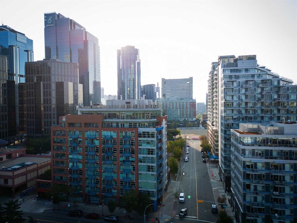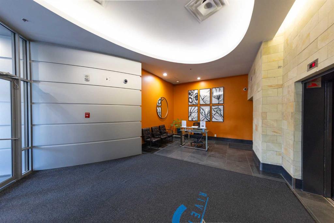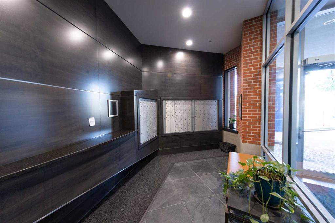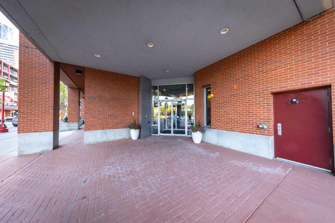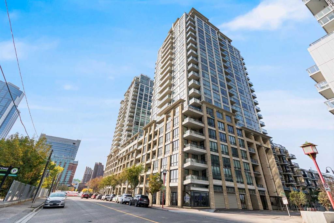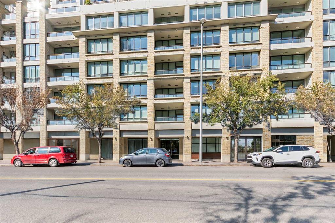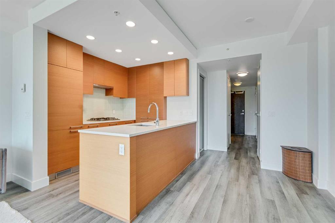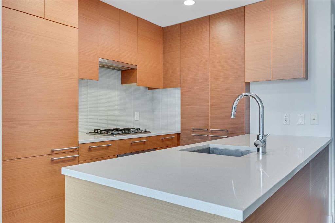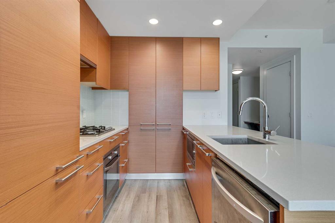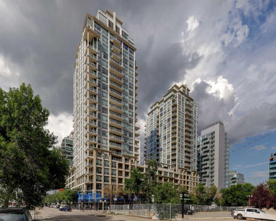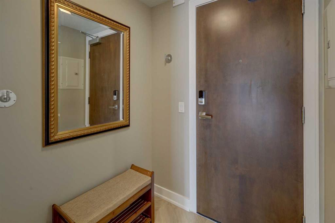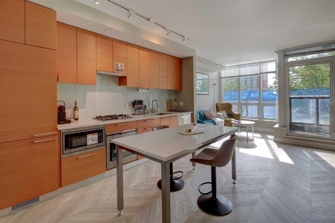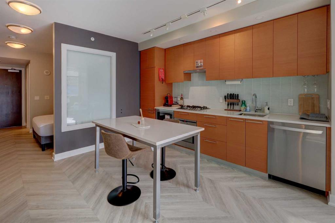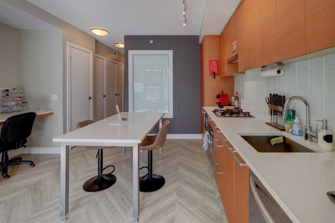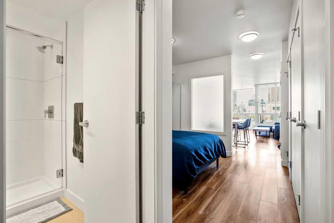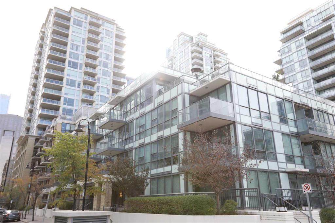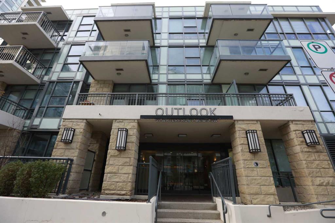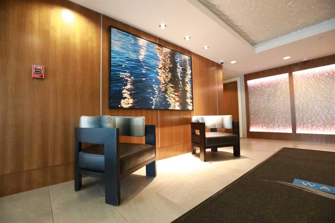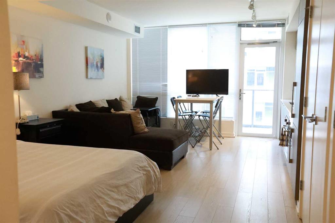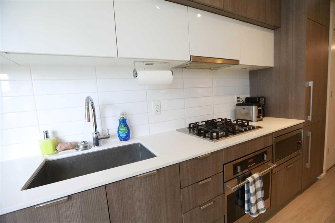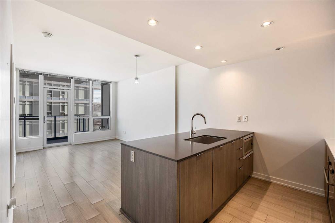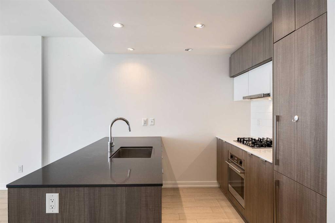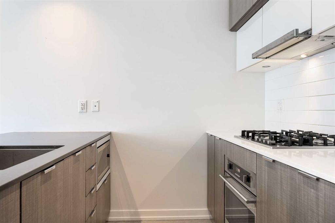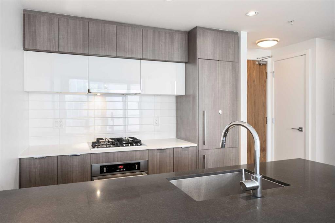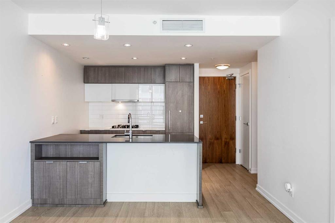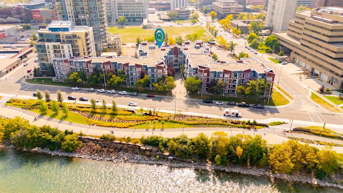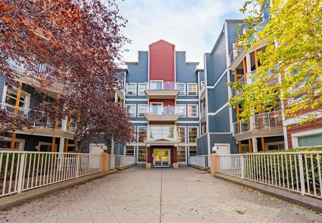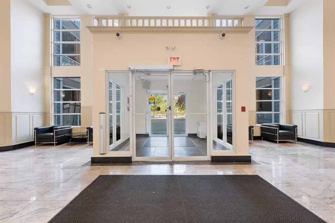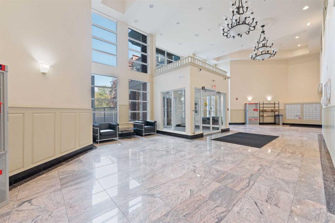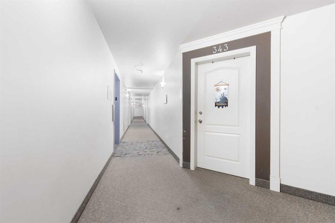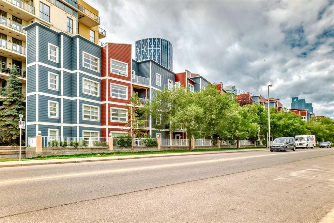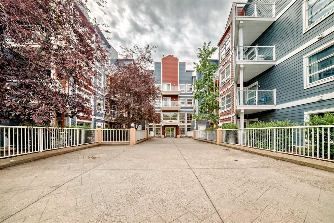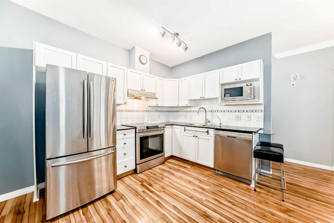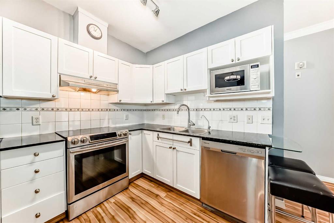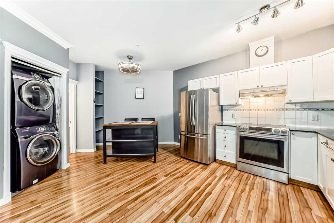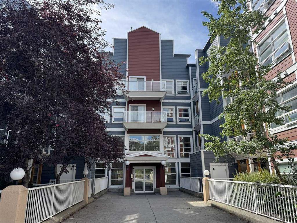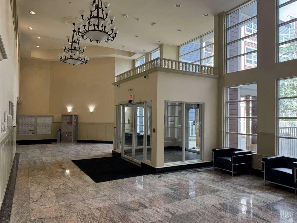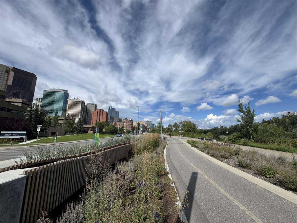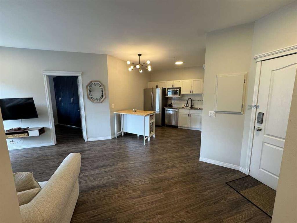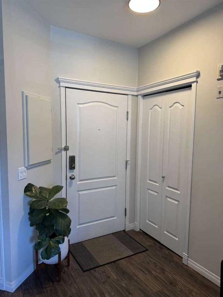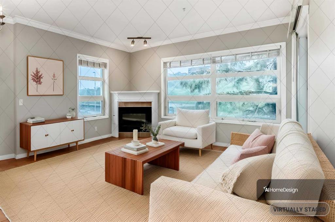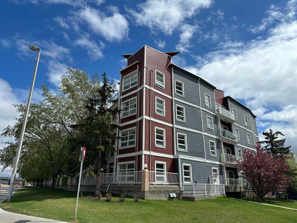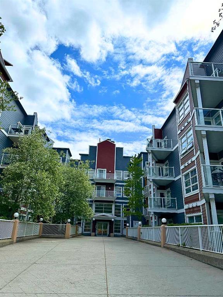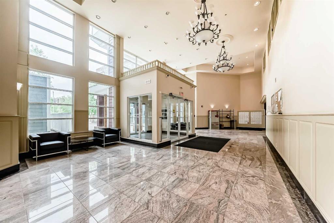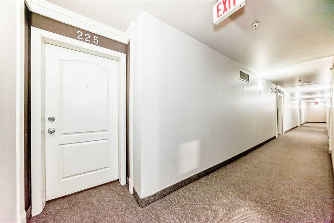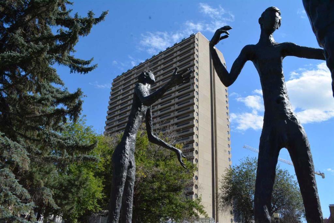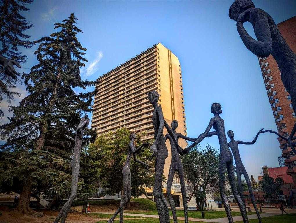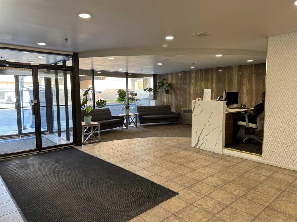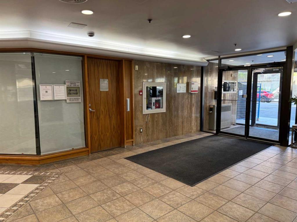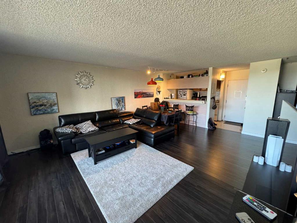712, 205 Riverfront Avenue SW
Calgary T2P 5K4
MLS® Number: A2258212
$ 259,900
1
BEDROOMS
1 + 0
BATHROOMS
655
SQUARE FEET
2001
YEAR BUILT
Turn-Key Downtown Living for $259,900. Looking for a bright, welcoming place right in the middle of it all? This sunny, west-facing one-bedroom condo in Eau Claire checks every box. With over 600 square feet of open-concept living, it feels larger than it is thanks to an abundance of natural light and a smart, functional layout. Enjoy a large west-facing balcony perfect for soaking up the evening sun, a versatile eating nook/den that can double as an office or reading space, and a kitchen with an eat-up bar that makes entertaining easy. You’ll also appreciate in-suite laundry, 9' ceilings, air conditioning, titled underground parking, and unique architectural touches that give the home extra character. Step outside and you’re on the Bow River pathway system, steps from Prince’s Island Park and surrounded by downtown Calgary’s restaurants, shops, and amenities. All of this for $259,900—and if you’re thinking investment, this is perfect for executive rentals. Close to the larger companies downtown, plus furniture and household items are negotiable, making it a true walk-in, turn-key opportunity.
| COMMUNITY | Chinatown |
| PROPERTY TYPE | Apartment |
| BUILDING TYPE | High Rise (5+ stories) |
| STYLE | Single Level Unit |
| YEAR BUILT | 2001 |
| SQUARE FOOTAGE | 655 |
| BEDROOMS | 1 |
| BATHROOMS | 1.00 |
| BASEMENT | |
| AMENITIES | |
| APPLIANCES | Dishwasher, Dryer, Electric Stove, Microwave Hood Fan, Refrigerator, Washer, Window Coverings |
| COOLING | Central Air |
| FIREPLACE | N/A |
| FLOORING | Carpet, Laminate, Tile |
| HEATING | Baseboard, Natural Gas |
| LAUNDRY | In Unit |
| LOT FEATURES | |
| PARKING | Heated Garage, Parkade, Titled |
| RESTRICTIONS | Board Approval |
| ROOF | Tar/Gravel |
| TITLE | Fee Simple |
| BROKER | RE/MAX House of Real Estate |
| ROOMS | DIMENSIONS (m) | LEVEL |
|---|---|---|
| Kitchen | 9`9" x 9`5" | Main |
| Living Room | 16`4" x 8`10" | Main |
| Bedroom - Primary | 10`9" x 8`10" | Main |
| Dining Room | 9`10" x 5`6" | Main |
| Laundry | 6`0" x 2`11" | Main |
| 4pc Bathroom | 9`11" x 6`3" | Main |
| Walk-In Closet | 7`6" x 3`6" | Main |
| Foyer | 6`3" x 4`8" | Main |
| Storage | 4`8" x 4`4" | Main |
| Balcony | 17`11" x 5`0" | Main |

