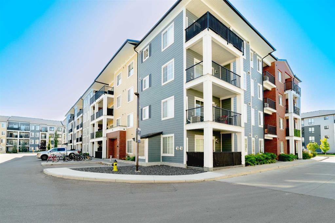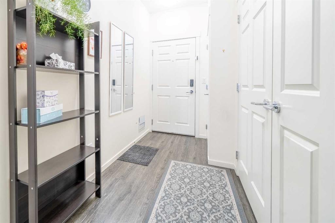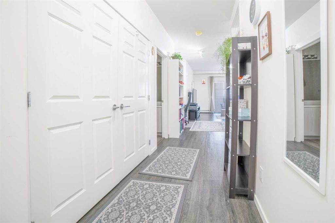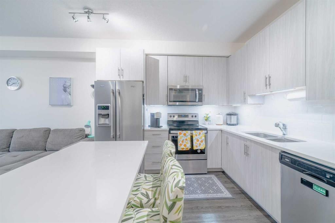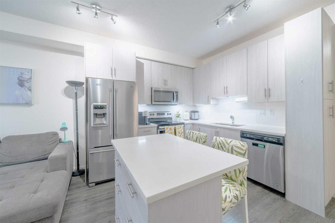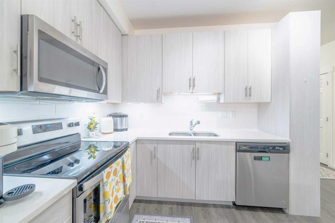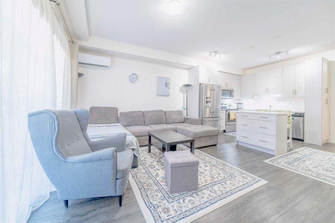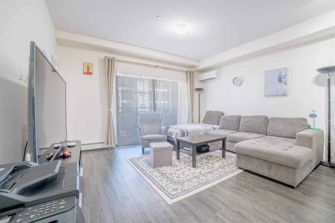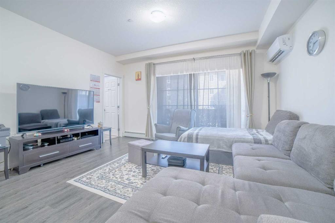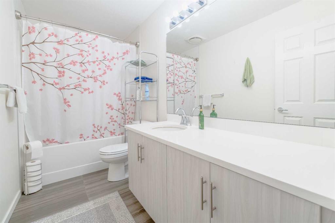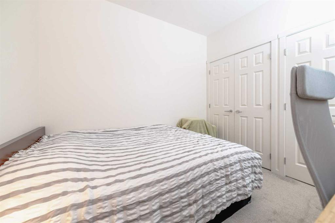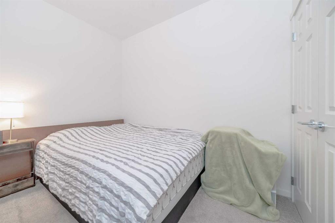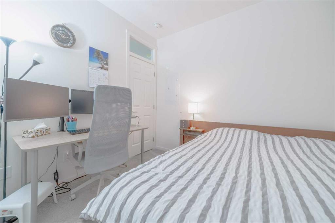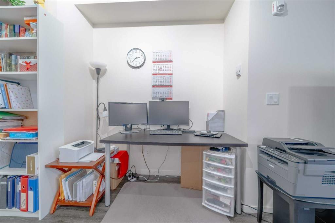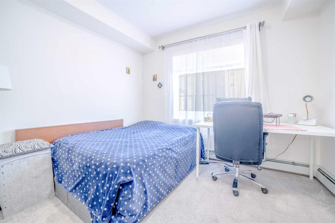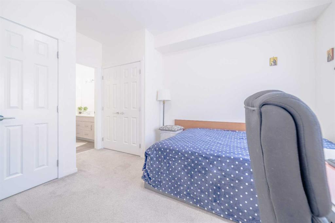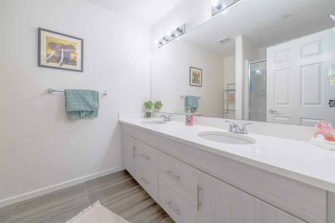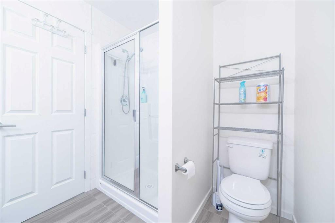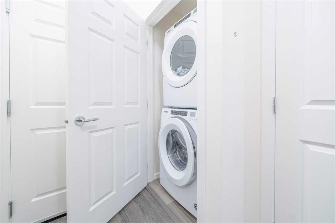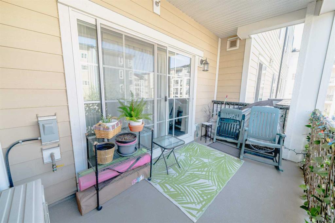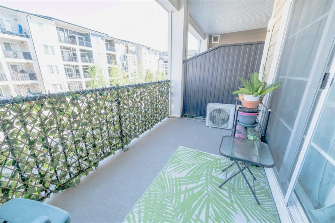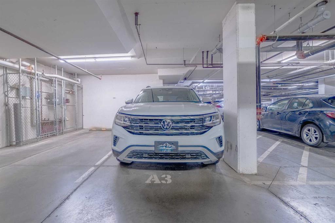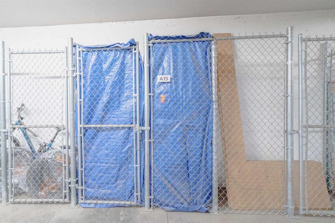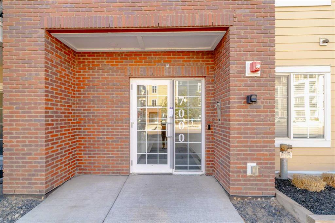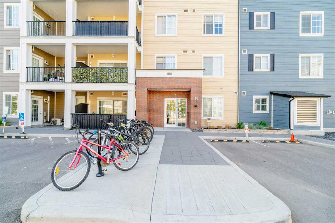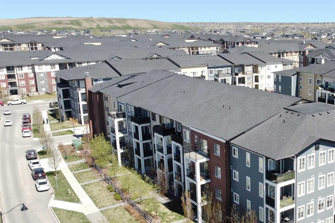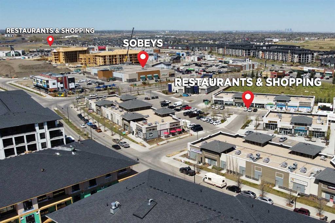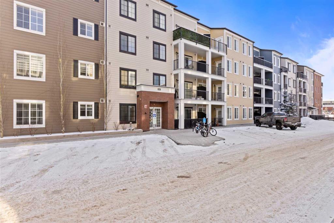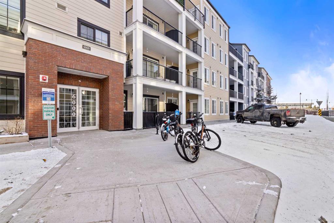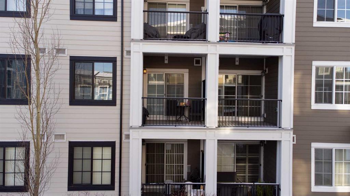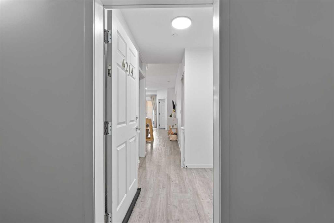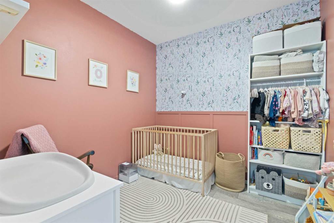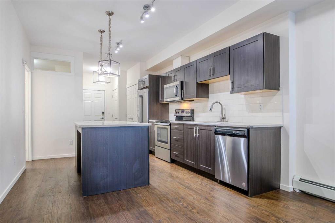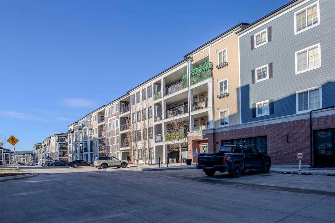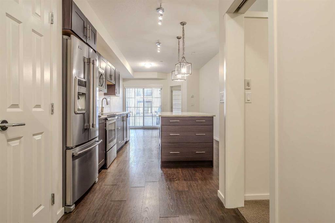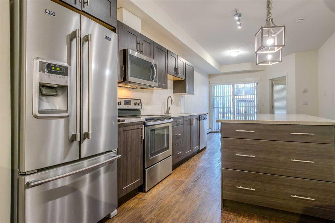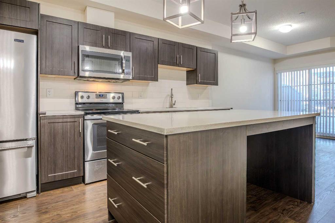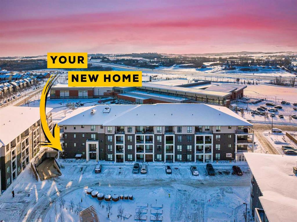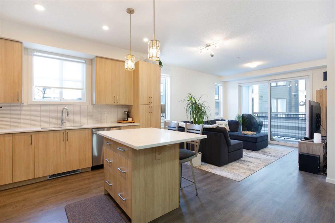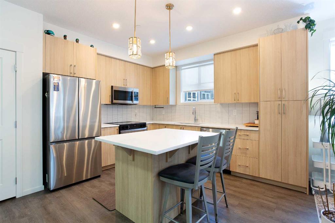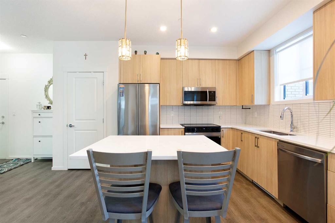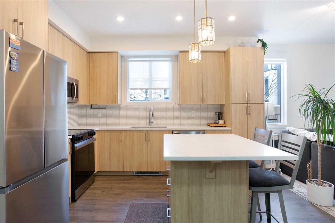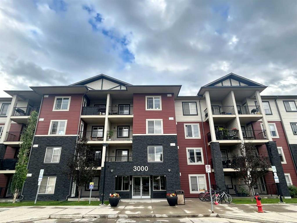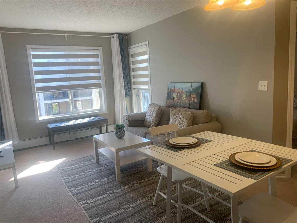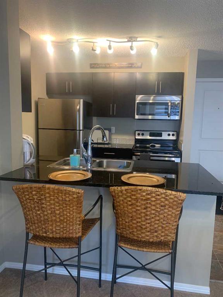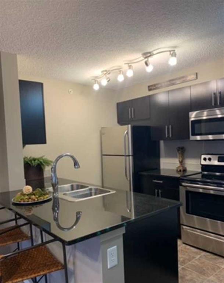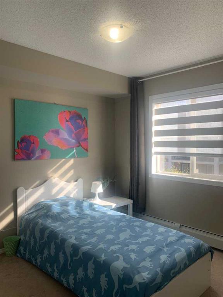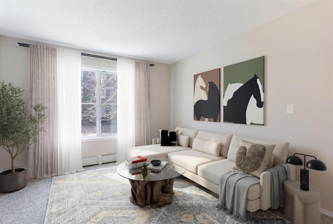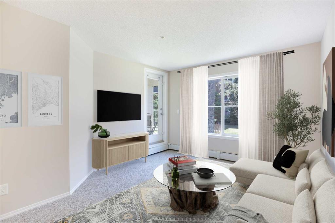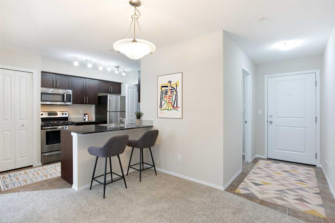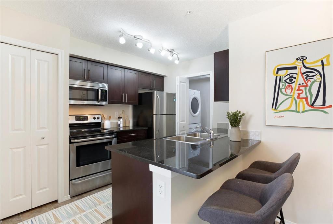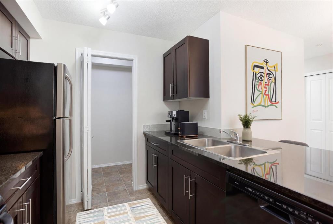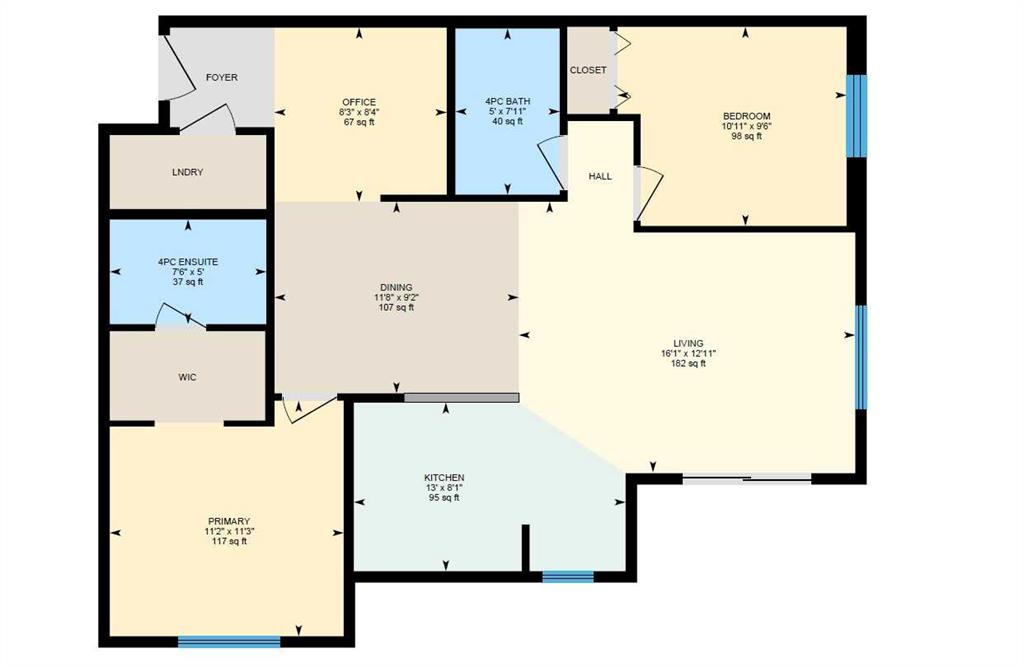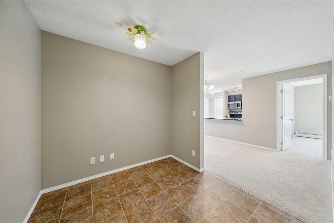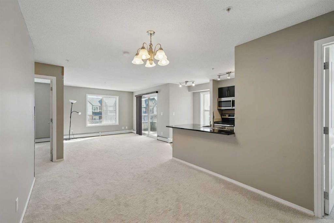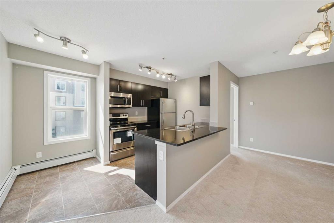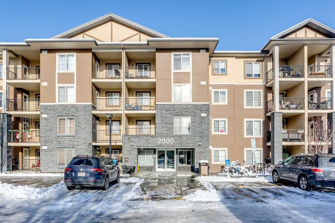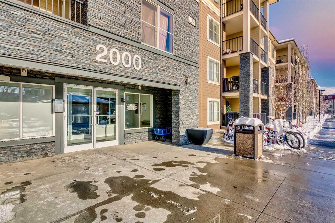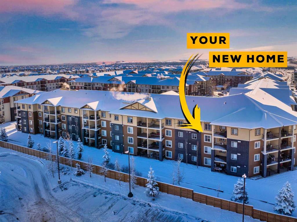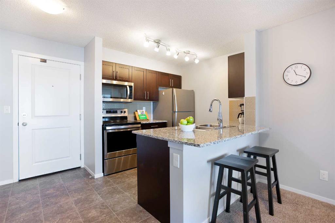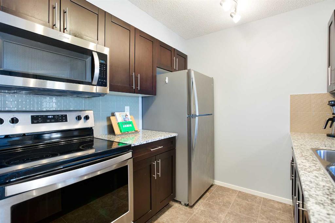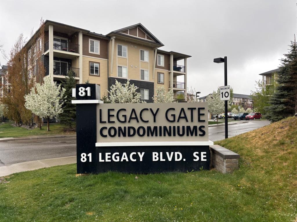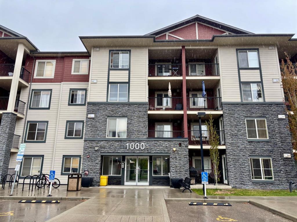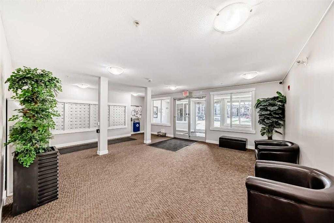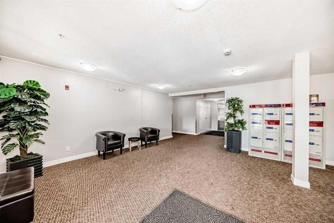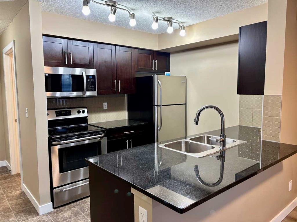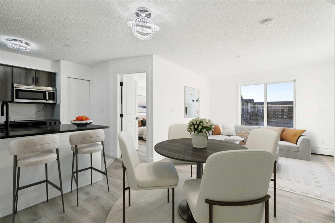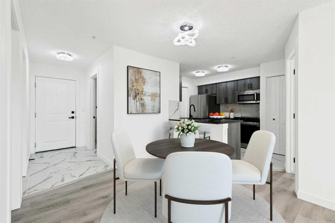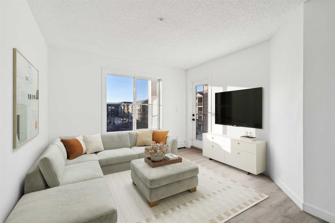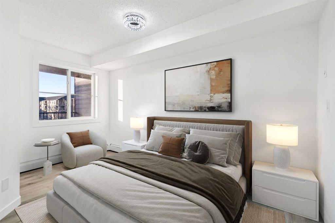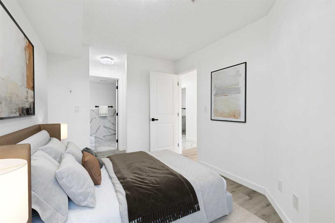7216, 151 Legacy Main Street SE
Calgary T2X 5C7
MLS® Number: A2282253
$ 310,700
2
BEDROOMS
2 + 0
BATHROOMS
842
SQUARE FEET
2019
YEAR BUILT
Looking for a stylish and functional condo in Legacy? This 2-bedroom, 2-bathroom home offers the perfect balance of comfort and convenience with a bright, open layout and thoughtful design throughout. The primary suite features double closets with built-in organizers, a double vanity, and a walk-in shower with a built-in seat. The second bedroom has plenty of space for a queen bed and a desk, making it ideal for guests, a home office, or a cozy retreat. The kitchen is designed for both cooking and entertaining, with a large eat-up island, quartz countertops, a built-in pantry, and modern finishes. The open living area fits full-sized furniture and flows seamlessly to a private balcony, perfect for enjoying your morning coffee and sunrise views. Additional highlights include air conditioning, underground titled parking, a secure storage cage for seasonal items, and easy access to the elevator without being directly beside it. With its modern upgrades, smart layout, and great location, this condo is perfect for a first-time buyer, downsizer, or investor looking for a move-in ready home.
| COMMUNITY | Legacy |
| PROPERTY TYPE | Apartment |
| BUILDING TYPE | Low Rise (2-4 stories) |
| STYLE | Single Level Unit |
| YEAR BUILT | 2019 |
| SQUARE FOOTAGE | 842 |
| BEDROOMS | 2 |
| BATHROOMS | 2.00 |
| BASEMENT | |
| AMENITIES | |
| APPLIANCES | Dishwasher, Electric Stove, Microwave Hood Fan, Refrigerator, Wall/Window Air Conditioner, Washer/Dryer, Window Coverings |
| COOLING | Wall Unit(s) |
| FIREPLACE | N/A |
| FLOORING | Carpet, Ceramic Tile, Vinyl Plank |
| HEATING | Baseboard |
| LAUNDRY | In Unit |
| LOT FEATURES | |
| PARKING | Secured, Titled, Underground |
| RESTRICTIONS | Pet Restrictions or Board approval Required, Pets Allowed |
| ROOF | |
| TITLE | Fee Simple |
| BROKER | 2% Realty |
| ROOMS | DIMENSIONS (m) | LEVEL |
|---|---|---|
| Foyer | 12`10" x 5`0" | Main |
| Bedroom | 10`1" x 9`4" | Main |
| 4pc Bathroom | 4`11" x 11`0" | Main |
| 4pc Ensuite bath | 6`10" x 8`8" | Main |
| Kitchen | 10`6" x 16`11" | Main |
| Living Room | 11`6" x 14`9" | Main |
| Bedroom - Primary | 13`9" x 11`0" | Main |

