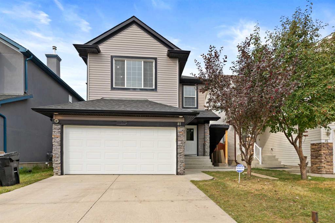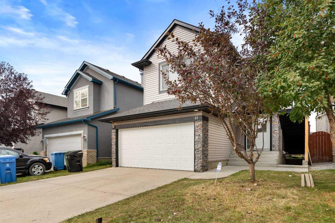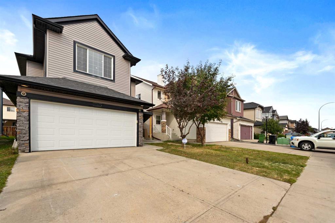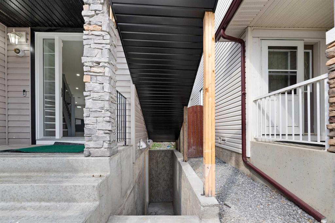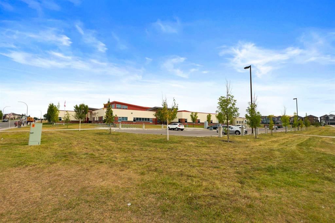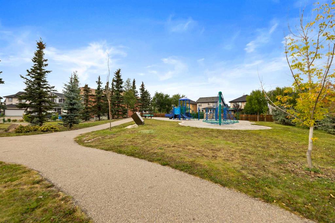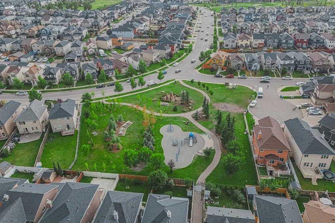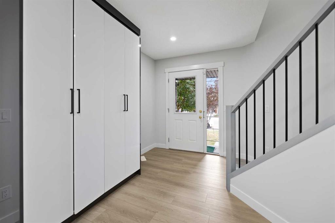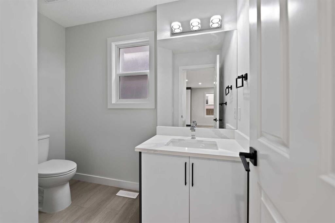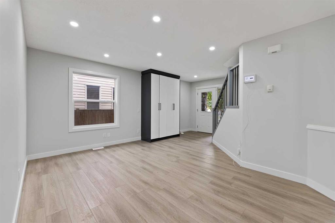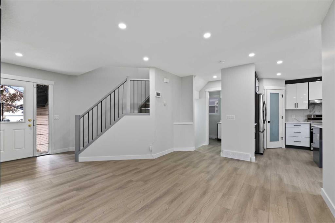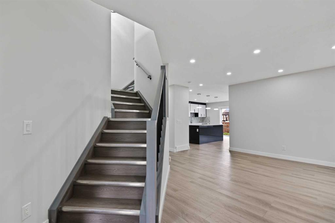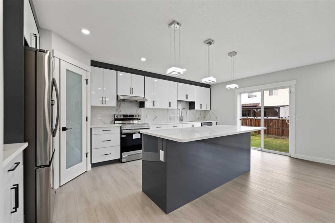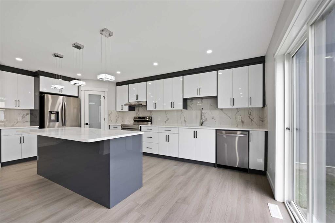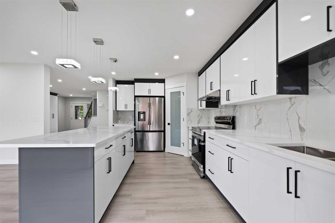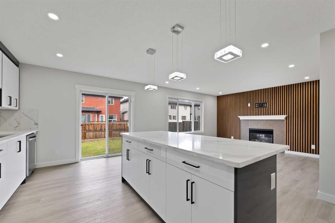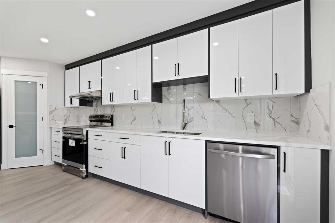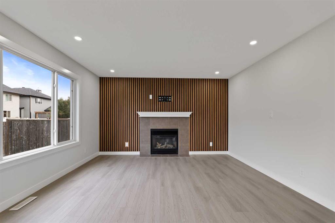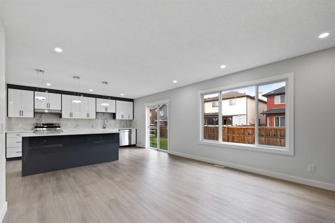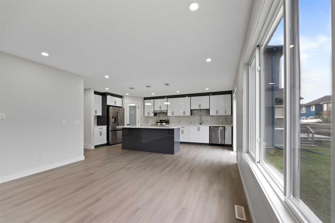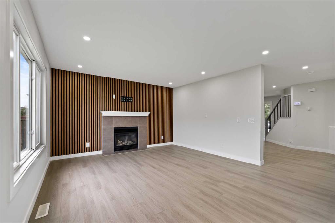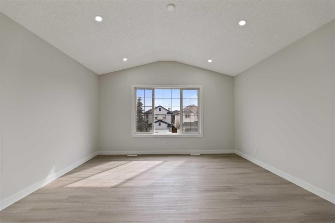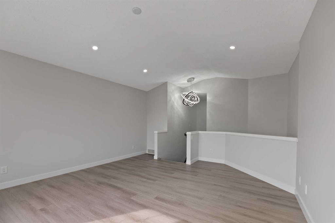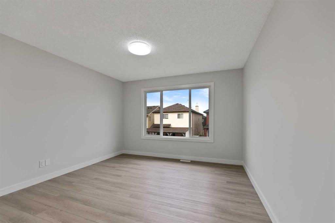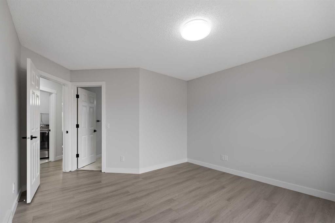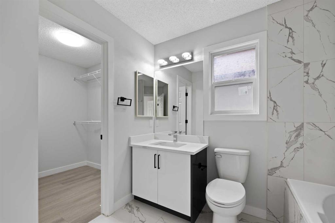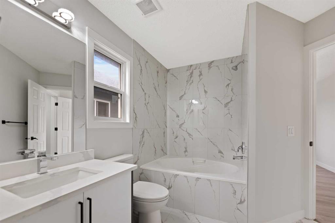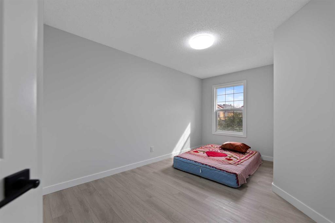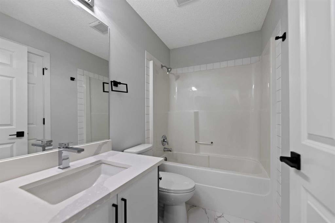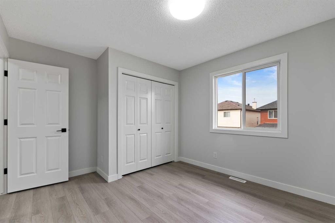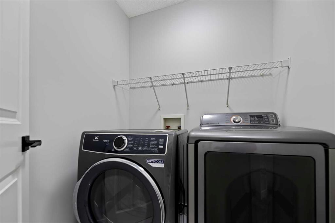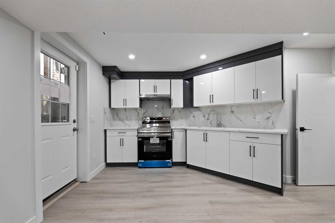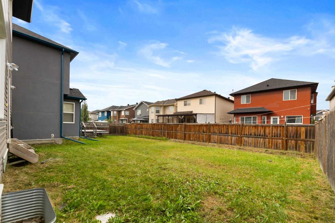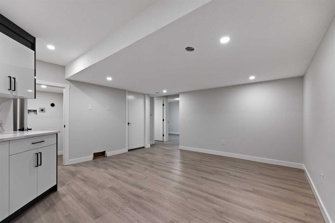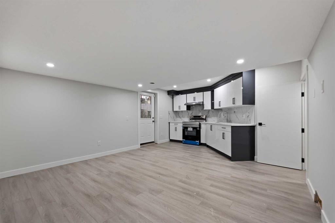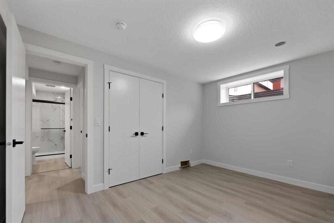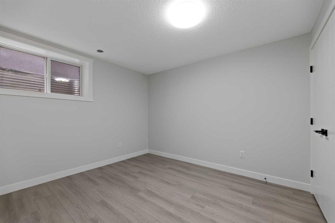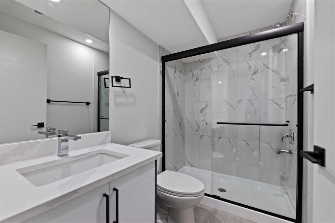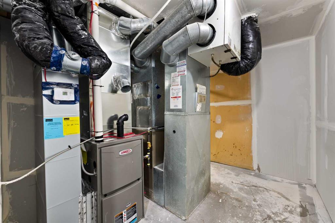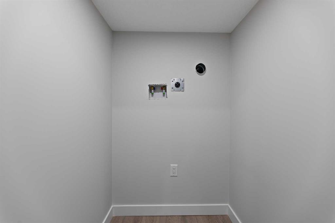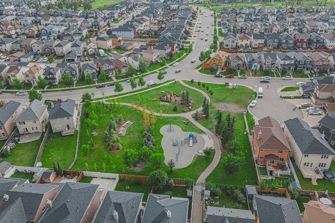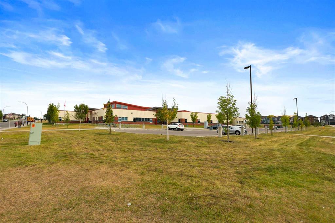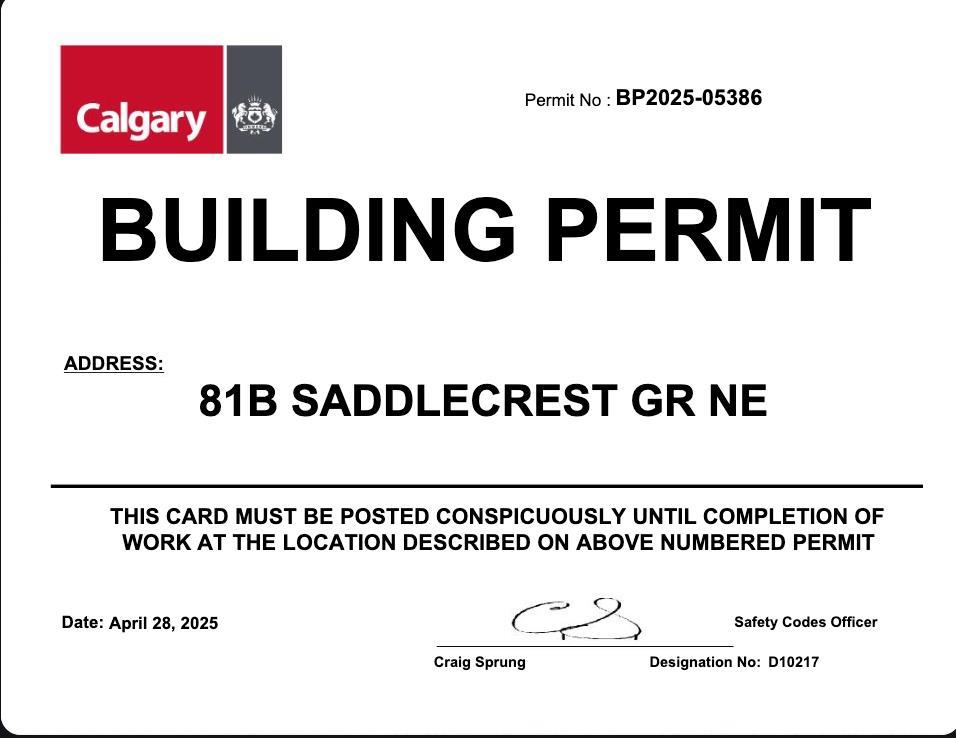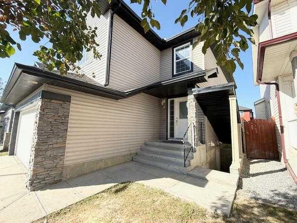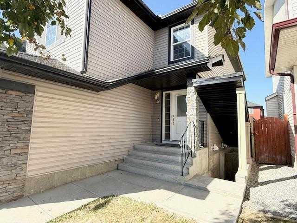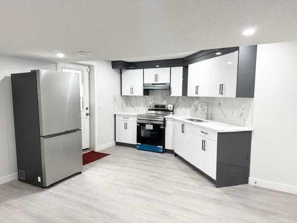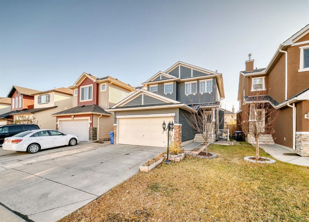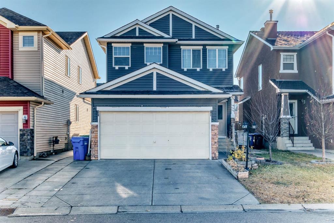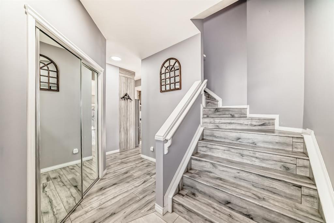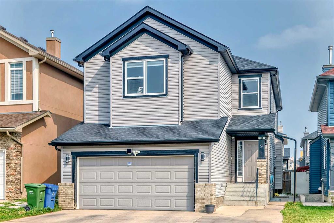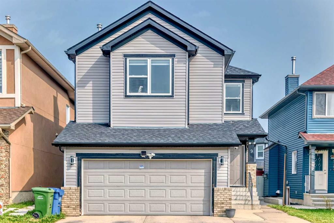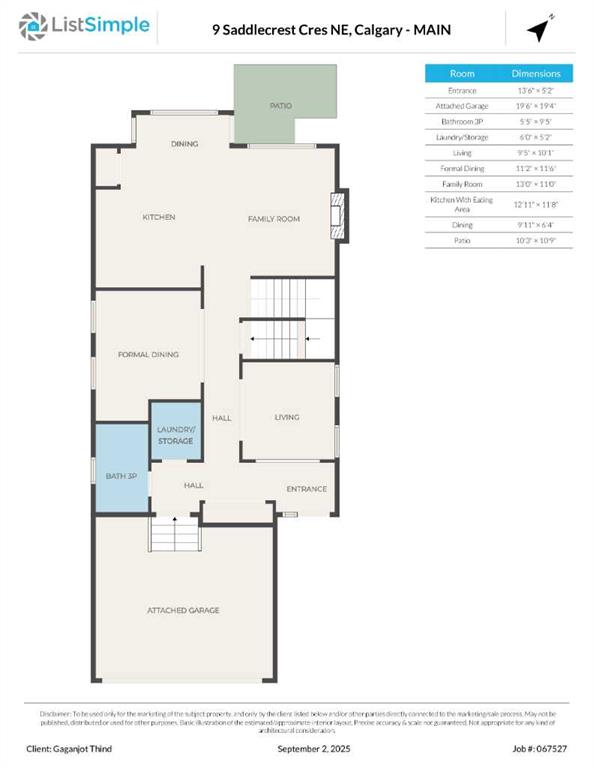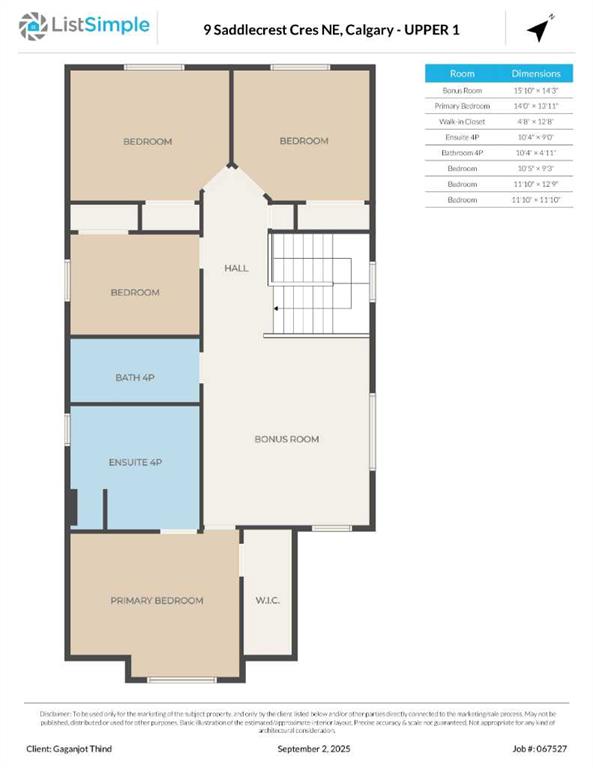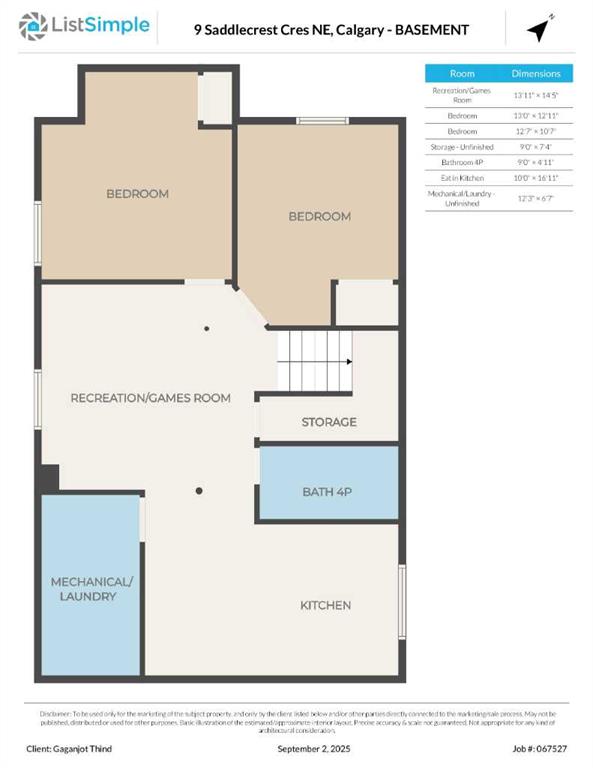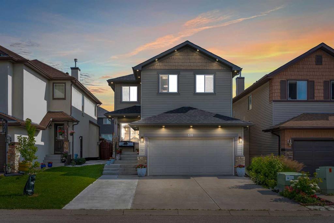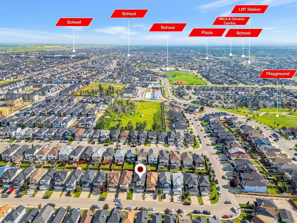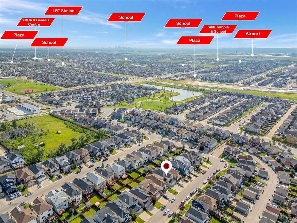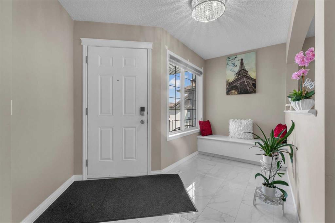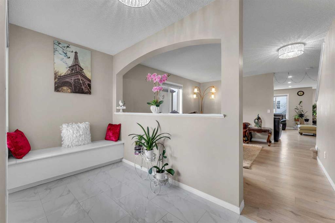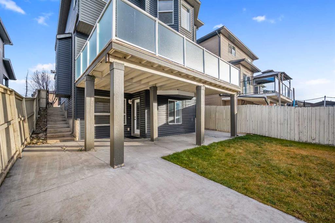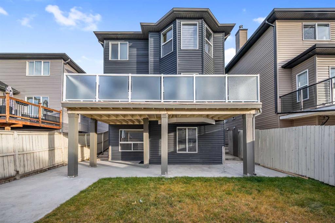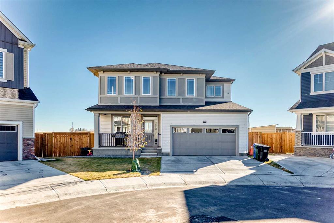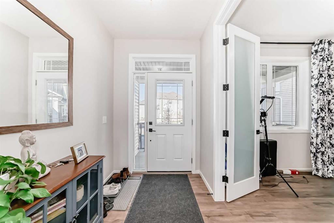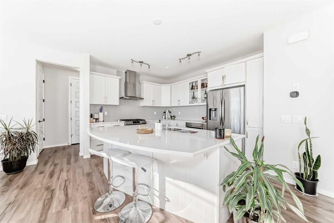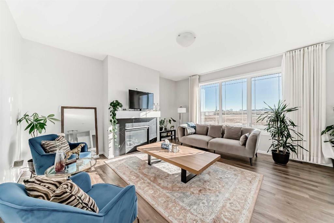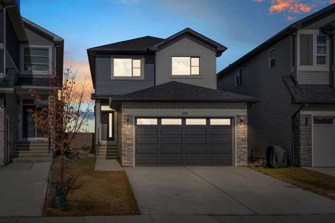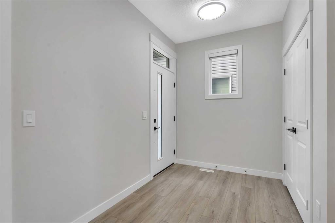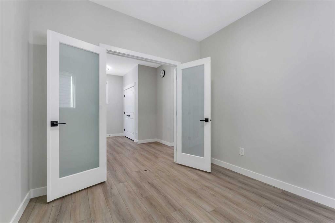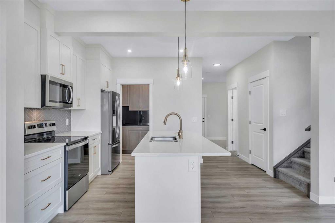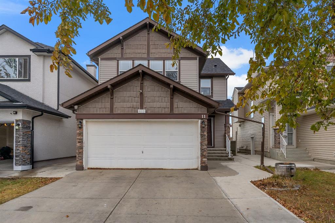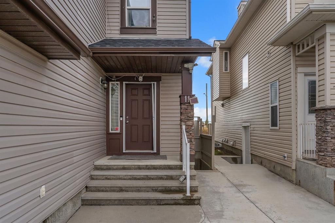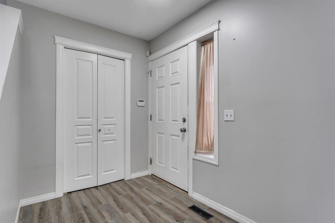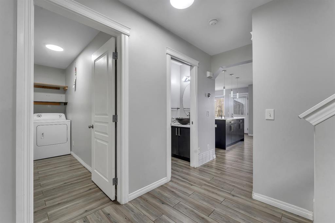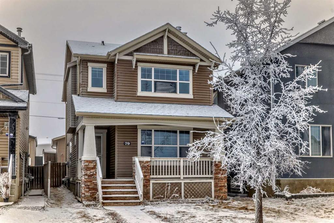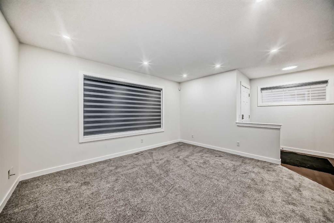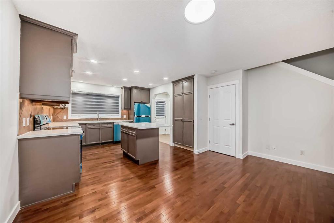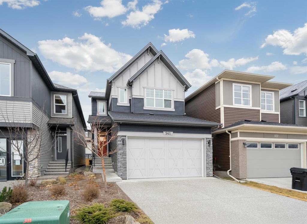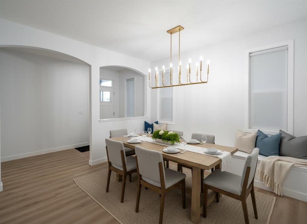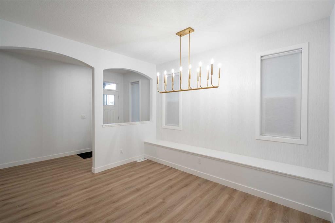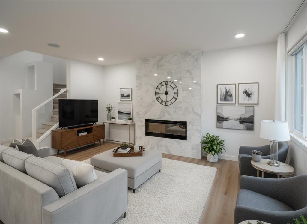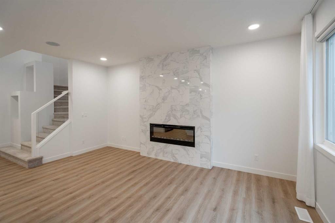81 Saddlecrest Green NE
Calgary t3j5n4
MLS® Number: A2256352
$ 779,900
5
BEDROOMS
3 + 1
BATHROOMS
1,843
SQUARE FEET
2005
YEAR BUILT
Welcome to this beautifully, fully Top-to-bottom upgraded 2-story open and bright home in the Saddle Ridge area, like a brand new home with **LEGAL BASEMENT SUITE, which perfectly blends modern comfort with timeless charm. Featuring a TOTAL OF 5 spacious bedrooms and 3.5 stylishly updated bathrooms, live up and Rent down, this home has been fully renovated from top to bottom with no detail overlooked. Step into a bright and airy space with a New roof, New siding, New gutters, fresh new paint, luxurious new flooring, new maple railings heading to the upper floor and 2 brand-new kitchens (main floor big-size kitchen with a big island and basement suite) boasting contemporary cabinetry, sleek quartz countertops, and all-brand new stainless steel appliances with ice maker fridge. New garage door. The bathrooms have been tastefully redesigned with modern light fixtures and finishes with quartz countertops. Enjoy energy efficiency and year-round comfort with new windows, a new high-efficiency furnace for a newly built legal basement suite, new plumbing, and new electrical light fixtures.new knock-down ceiling on the main and basement, Cozy up in the living room around the stunning fireplace, perfect for family gatherings or quiet nights in. The NEW fully finished BASEMENT LEGAL SUITE, accessible through a New Separate Walk-Up side Entrance, includes two bedrooms, a New bathroom, a New kitchen, a recreation/living room, and a Separate laundry/utility room. New furnace for basement – ideal for a rental unit with extended family living. This home offers exceptional value, peace of mind, and modern living in a fully move-in-ready package while still being conveniently close to transit options, shopping centers, schools, kids' playgrounds and recreational facilities. Don’t miss the chance to make this beautiful 2-story house your own!
| COMMUNITY | Saddle Ridge |
| PROPERTY TYPE | Detached |
| BUILDING TYPE | House |
| STYLE | 2 Storey |
| YEAR BUILT | 2005 |
| SQUARE FOOTAGE | 1,843 |
| BEDROOMS | 5 |
| BATHROOMS | 4.00 |
| BASEMENT | Full |
| AMENITIES | |
| APPLIANCES | Convection Oven, Dishwasher, Electric Stove, Garage Control(s), Range Hood, Refrigerator, See Remarks, Stove(s), Washer/Dryer |
| COOLING | None |
| FIREPLACE | Electric, Family Room, Gas |
| FLOORING | Ceramic Tile, Vinyl Plank |
| HEATING | Fireplace(s), Forced Air |
| LAUNDRY | In Basement, Laundry Room, Upper Level |
| LOT FEATURES | Back Yard, City Lot, Landscaped, Low Maintenance Landscape, Rectangular Lot |
| PARKING | Double Garage Attached, Garage Door Opener, Insulated |
| RESTRICTIONS | None Known |
| ROOF | Asphalt Shingle |
| TITLE | Fee Simple |
| BROKER | Century 21 Bravo Realty |
| ROOMS | DIMENSIONS (m) | LEVEL |
|---|---|---|
| Living Room | 14`1" x 10`8" | Basement |
| Bedroom | 11`2" x 9`6" | Basement |
| Bedroom | 12`11" x 9`11" | Basement |
| Kitchen | 14`1" x 7`10" | Basement |
| Laundry | 4`0" x 3`10" | Basement |
| Other | 11`7" x 9`3" | Basement |
| 3pc Bathroom | 7`11" x 5`3" | Basement |
| Dinette | 10`1" x 5`5" | Main |
| Family Room | 14`9" x 14`0" | Main |
| Living Room | 15`5" x 14`8" | Main |
| 2pc Bathroom | 5`8" x 8`3" | Main |
| Foyer | 8`3" x 4`3" | Main |
| Kitchen | 10`1" x 13`10" | Main |
| Pantry | 3`11" x 4`1" | Main |
| Bedroom - Primary | 11`11" x 15`4" | Second |
| Bedroom | 12`7" x 10`7" | Second |
| Bedroom | 16`5" x 10`5" | Second |
| Bonus Room | 16`1" x 14`0" | Second |
| Laundry | 5`3" x 6`0" | Second |
| 4pc Ensuite bath | 9`1" x 9`2" | Second |
| 4pc Bathroom | 7`9" x 4`11" | Second |

