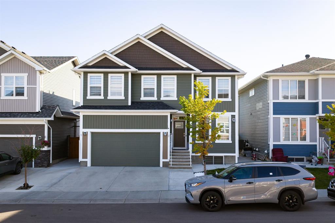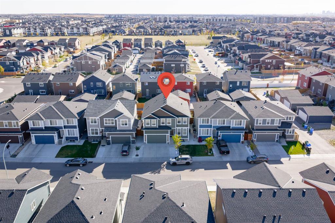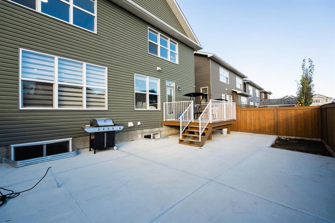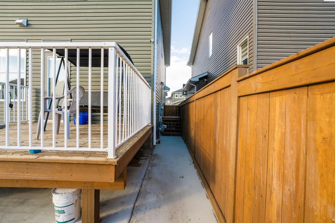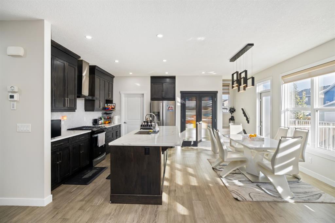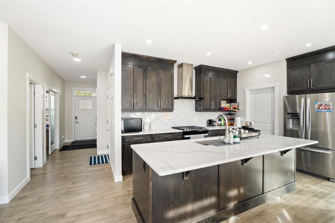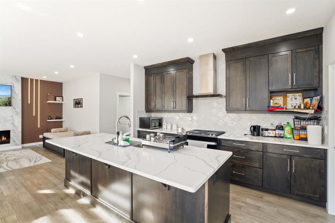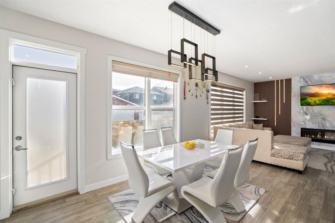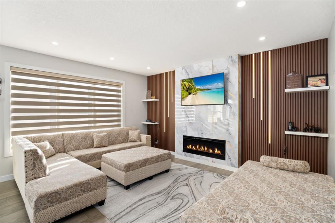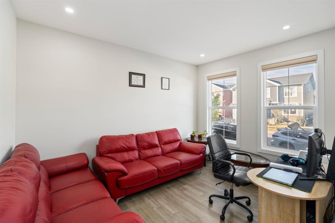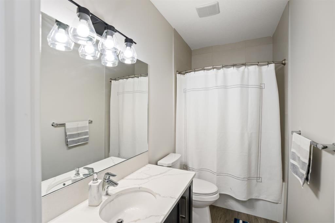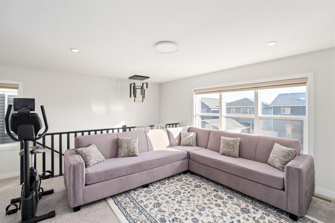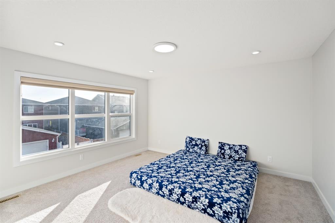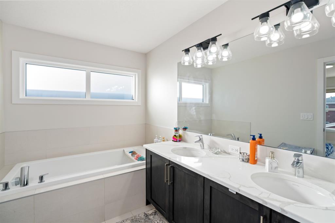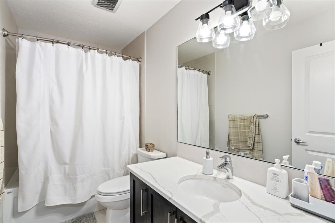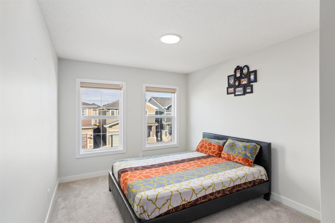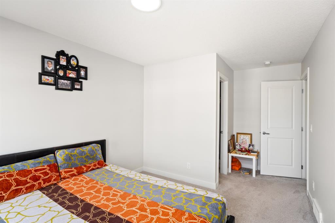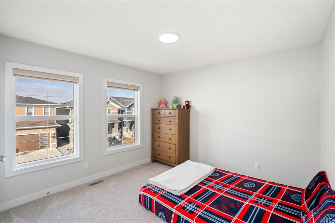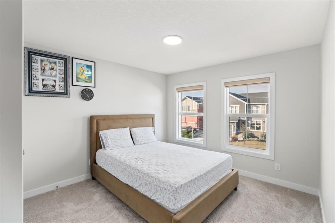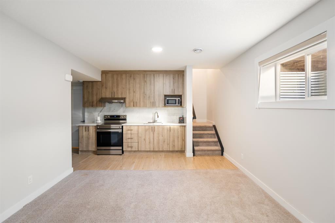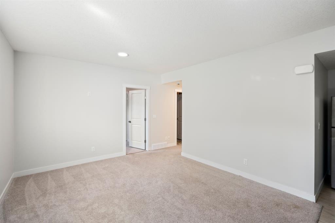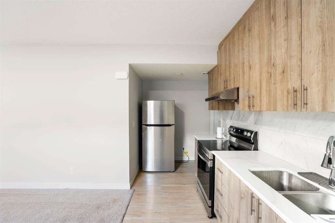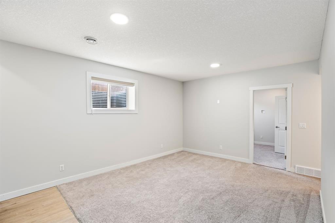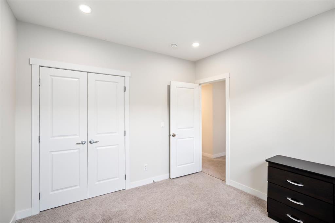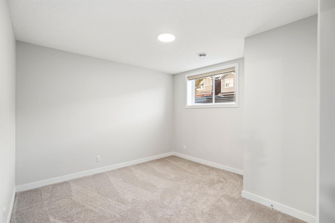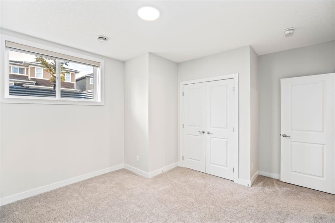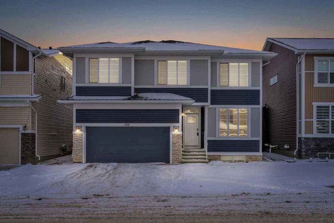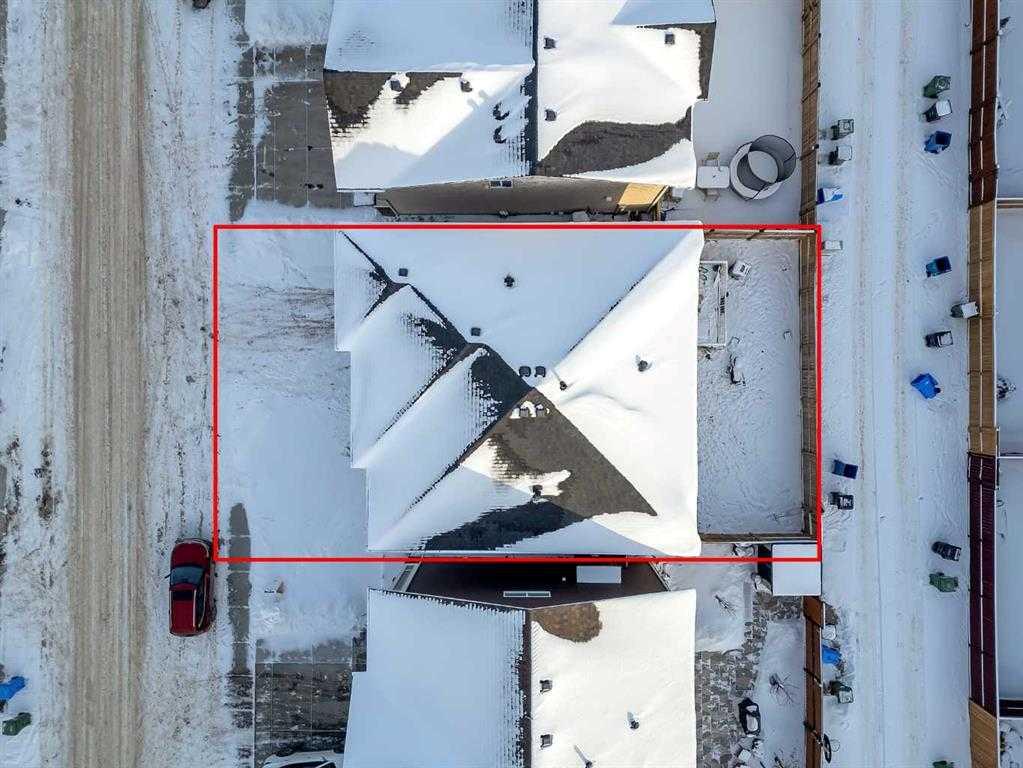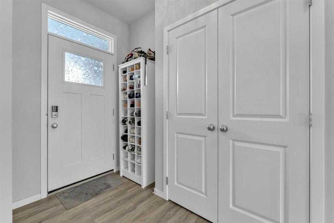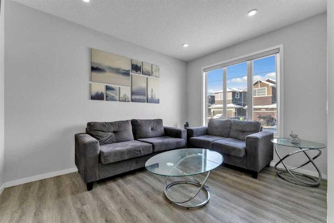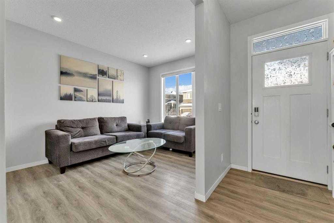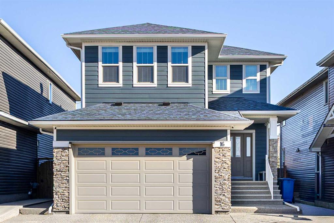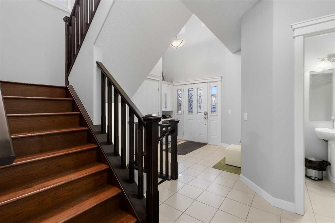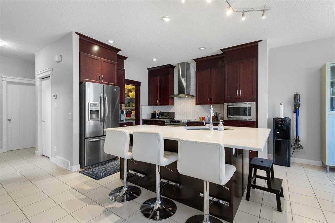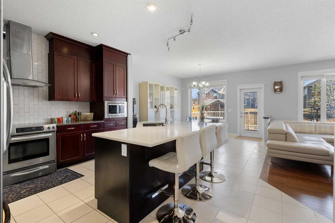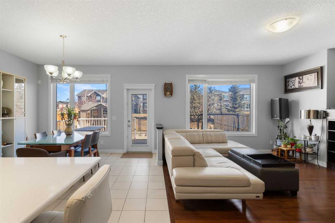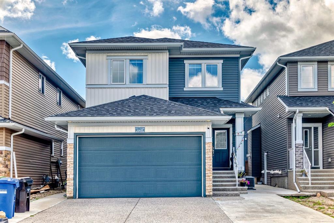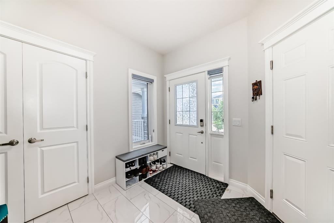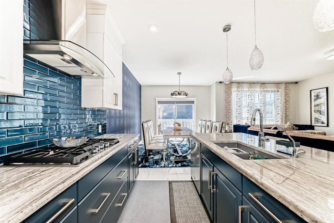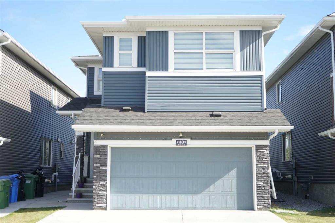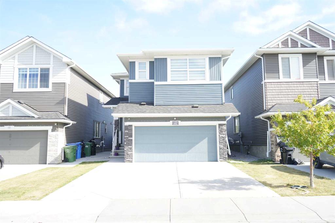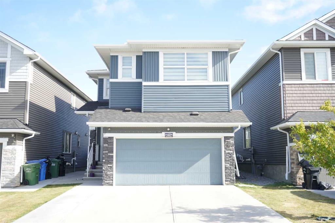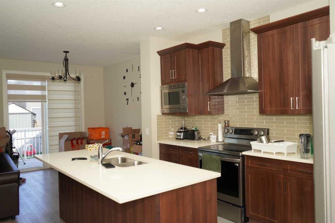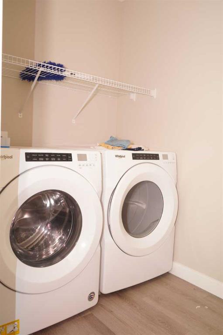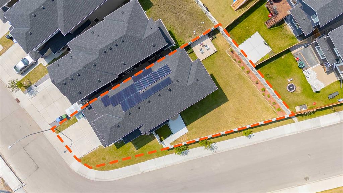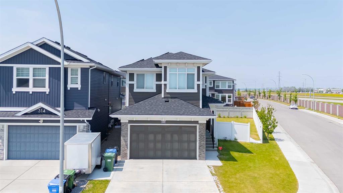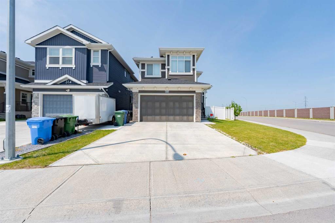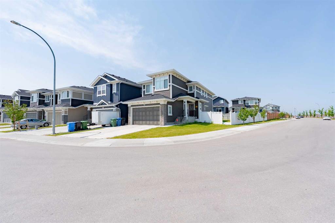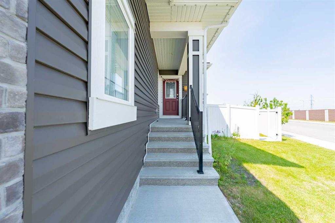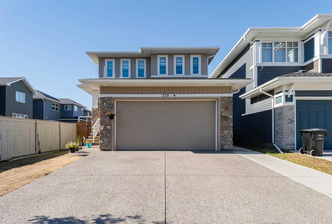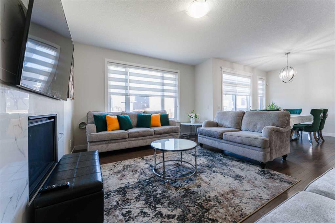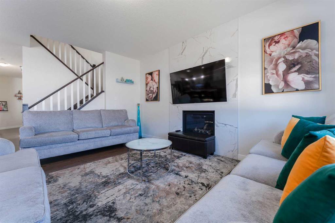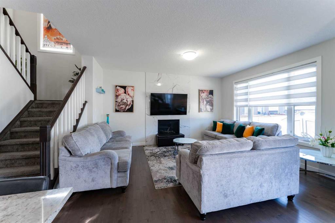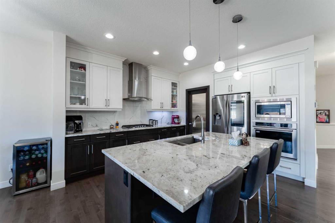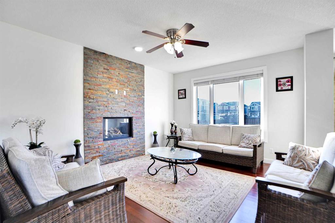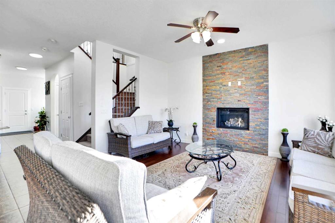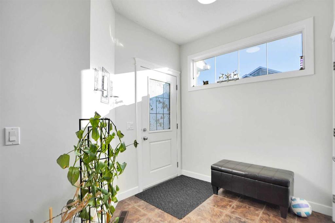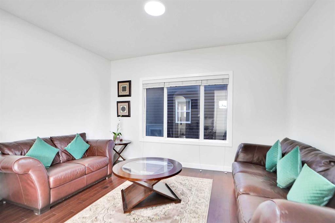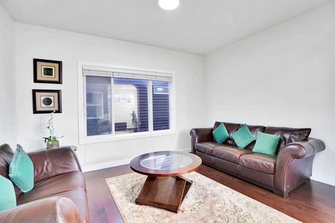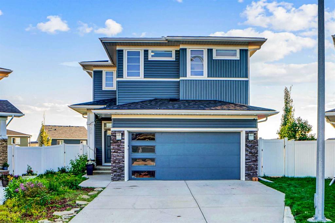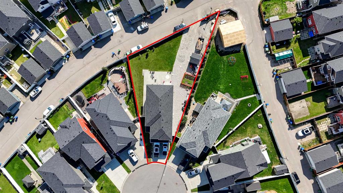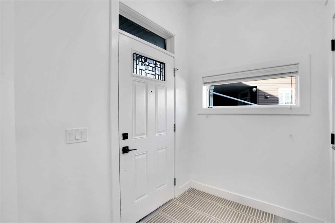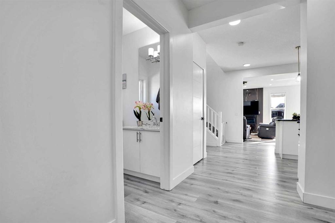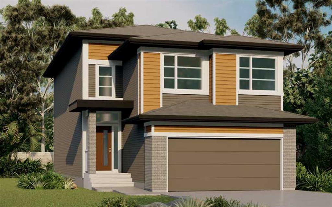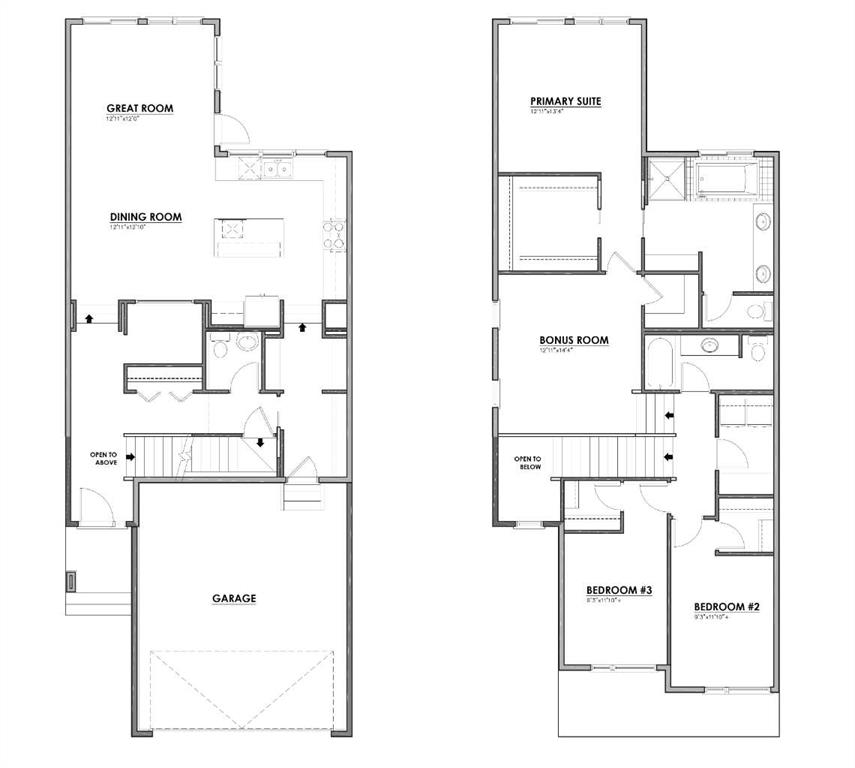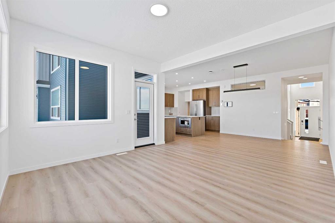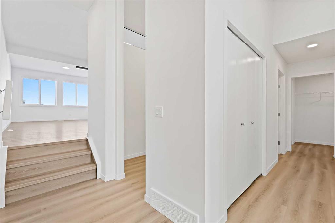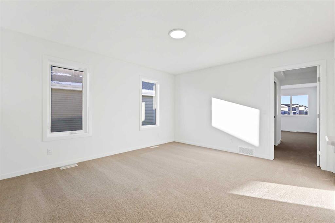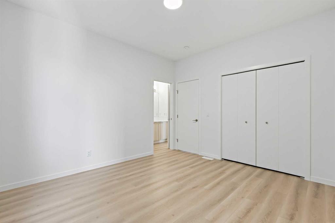82 Red Sky Road NE
Calgary T3N 1R1
MLS® Number: A2263656
$ 890,000
6
BEDROOMS
4 + 0
BATHROOMS
2,387
SQUARE FEET
2022
YEAR BUILT
Welcome to this stunning 2,387 sq. ft. home located in the highly sought-after community of Redstone — where modern living meets family-friendly charm. Main Highlights: 4 spacious bedrooms and 3 full bathrooms — including a full washroom on the main floor, perfect for guests or extended family. Modern open-concept kitchen and living area designed for both comfort and style. Central air conditioning for year-round comfort. Paved backyard with back-alley access, offering convenience and extra parking options. Bonus Feature: A fully finished illegal basement suite with 2 bedrooms, 1 full bathroom, and a private separate entrance — ideal for additional family space or potential rental income. Prime Location: Situated in one of Northeast Calgary’s most vibrant neighborhood, this home offers easy access to schools, parks, shopping, public transit, and major roadways — everything your family needs is right at your doorstep.
| COMMUNITY | Redstone |
| PROPERTY TYPE | Detached |
| BUILDING TYPE | House |
| STYLE | 2 Storey |
| YEAR BUILT | 2022 |
| SQUARE FOOTAGE | 2,387 |
| BEDROOMS | 6 |
| BATHROOMS | 4.00 |
| BASEMENT | Full |
| AMENITIES | |
| APPLIANCES | Central Air Conditioner, Dishwasher, Electric Stove, Gas Stove, Microwave, Range Hood, Refrigerator, Washer/Dryer |
| COOLING | Central Air |
| FIREPLACE | Electric |
| FLOORING | Carpet, Laminate, Tile, Vinyl |
| HEATING | Forced Air |
| LAUNDRY | In Basement, Upper Level |
| LOT FEATURES | Back Lane |
| PARKING | Double Garage Attached |
| RESTRICTIONS | Utility Right Of Way |
| ROOF | Asphalt Shingle |
| TITLE | Fee Simple |
| BROKER | PREP Realty |
| ROOMS | DIMENSIONS (m) | LEVEL |
|---|---|---|
| 4pc Bathroom | 8`11" x 5`0" | Basement |
| Bedroom | 14`6" x 12`7" | Basement |
| Bedroom | 10`6" x 11`0" | Basement |
| Kitchen | 6`4" x 17`10" | Basement |
| Game Room | 13`1" x 12`6" | Basement |
| Furnace/Utility Room | 10`7" x 9`8" | Basement |
| 4pc Bathroom | 10`1" x 5`0" | Main |
| Dining Room | 13`3" x 9`7" | Main |
| Kitchen | 15`0" x 9`1" | Main |
| Living Room | 16`0" x 16`2" | Main |
| Office | 10`1" x 13`2" | Main |
| 4pc Bathroom | 10`0" x 5`0" | Second |
| 5pc Ensuite bath | 15`6" x 7`0" | Second |
| Bedroom | 11`0" x 13`0" | Second |
| Bedroom | 13`3" x 11`1" | Second |
| Bedroom | 10`0" x 16`7" | Second |
| Family Room | 15`6" x 16`8" | Second |
| Laundry | 5`1" x 7`7" | Second |
| Bedroom - Primary | 15`0" x 14`1" | Second |

