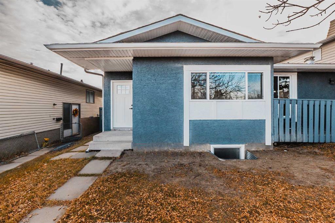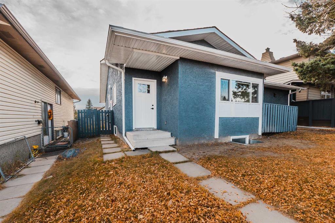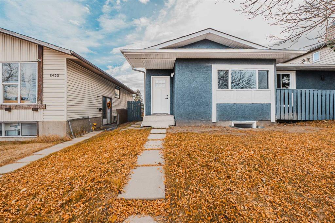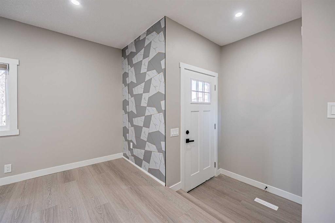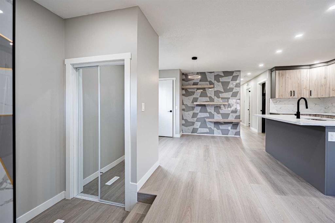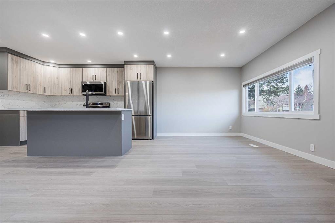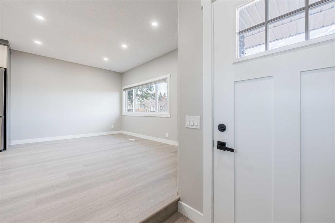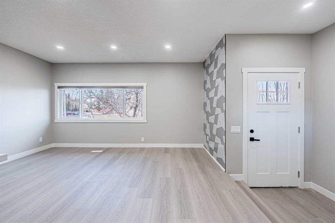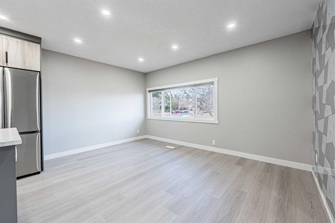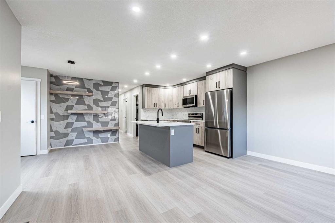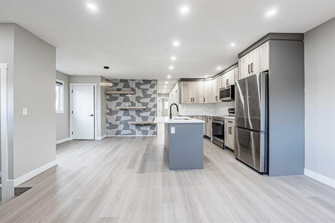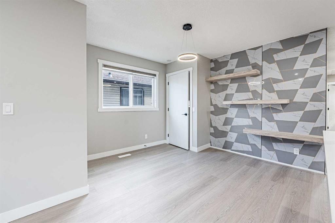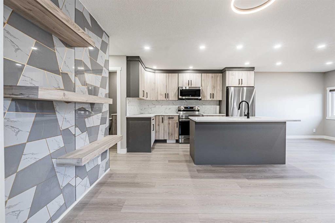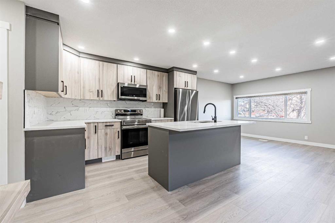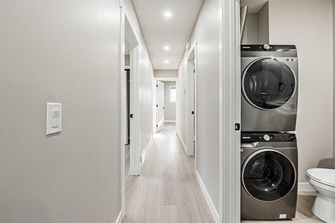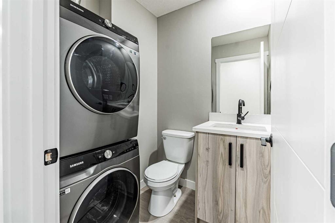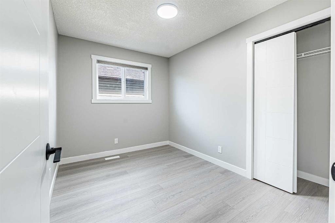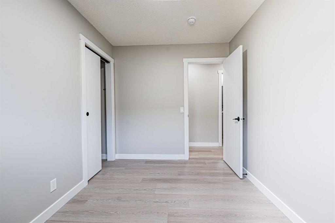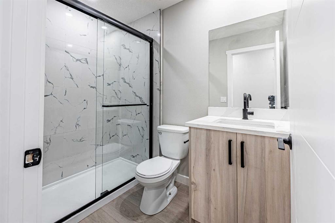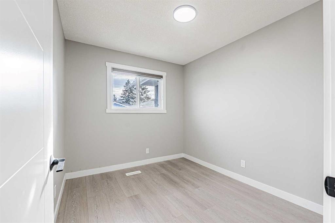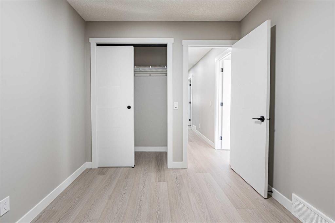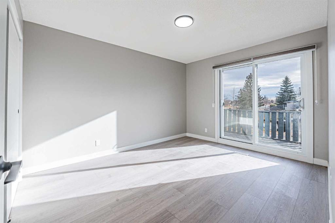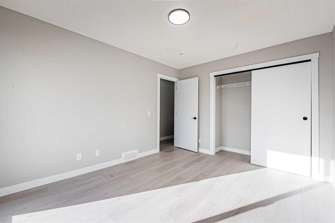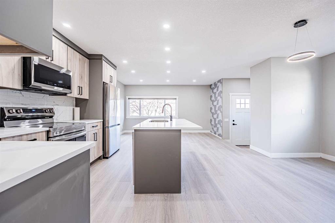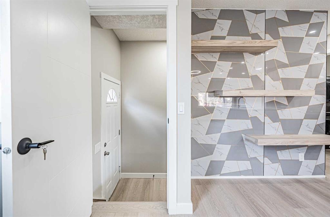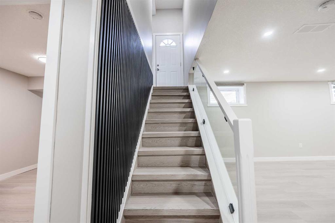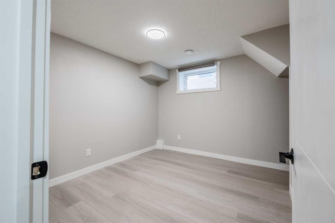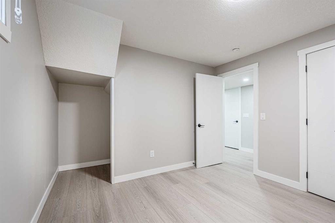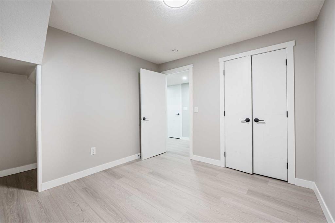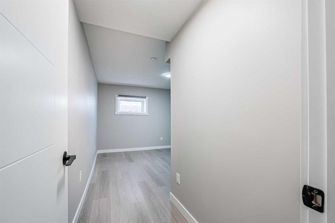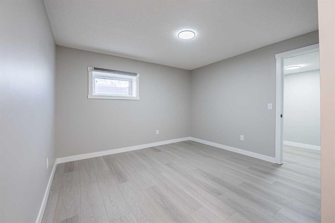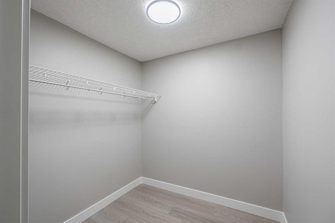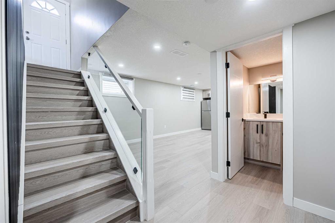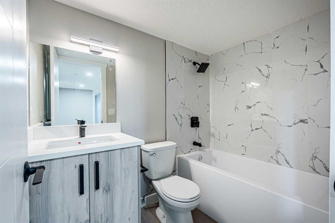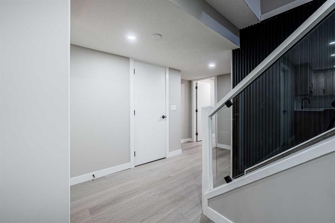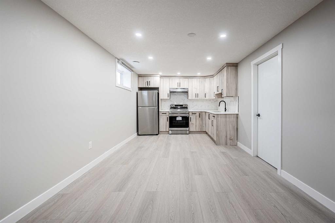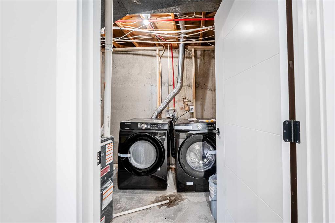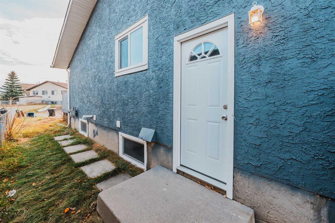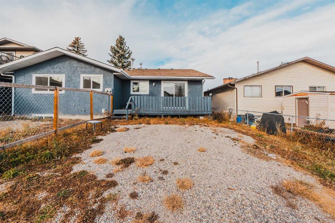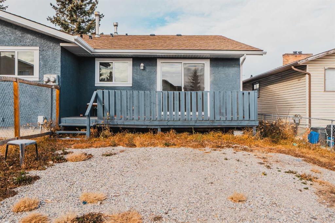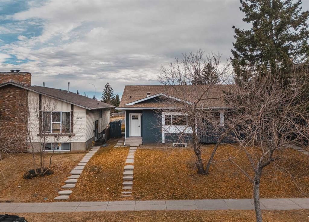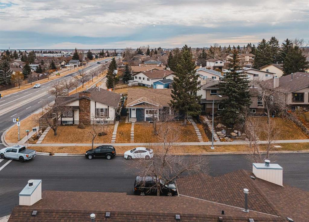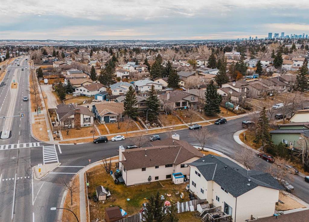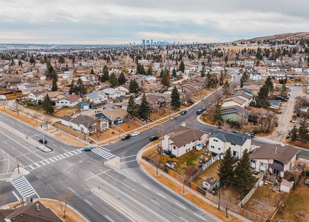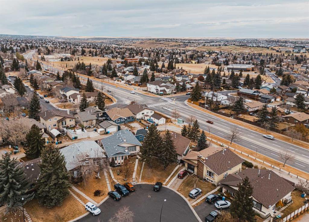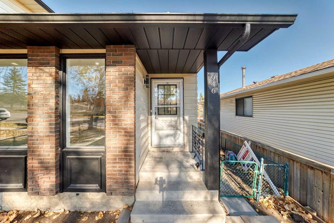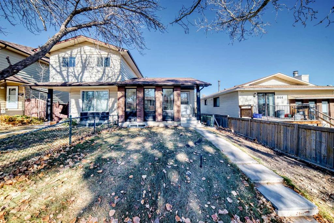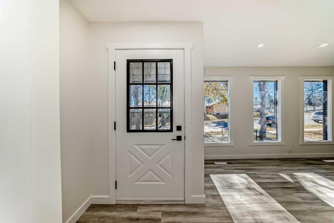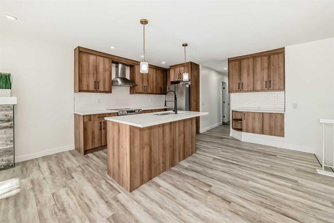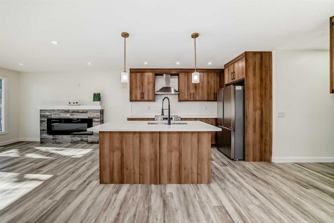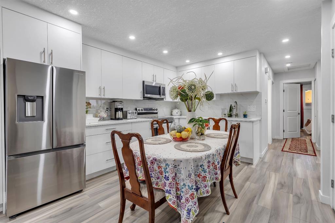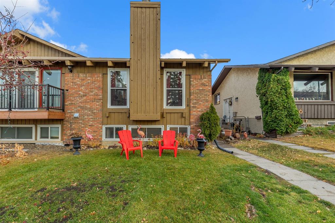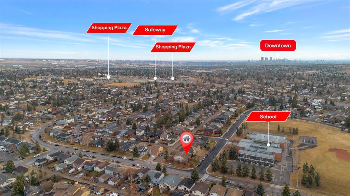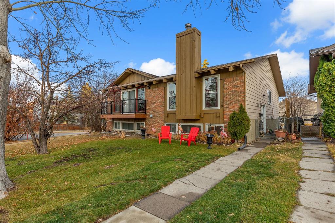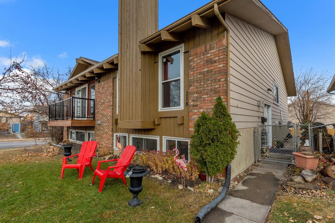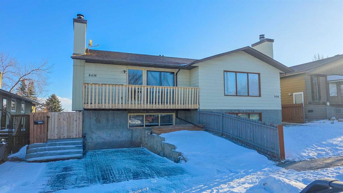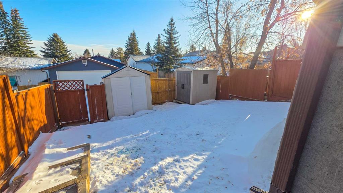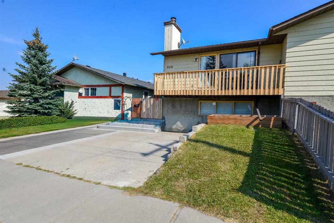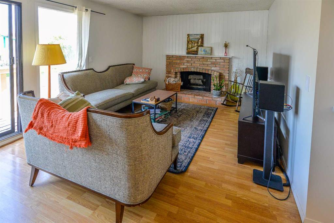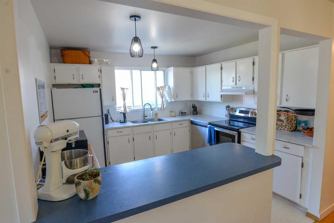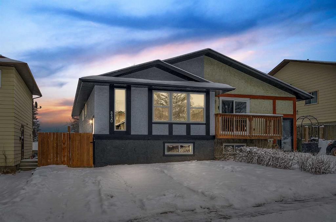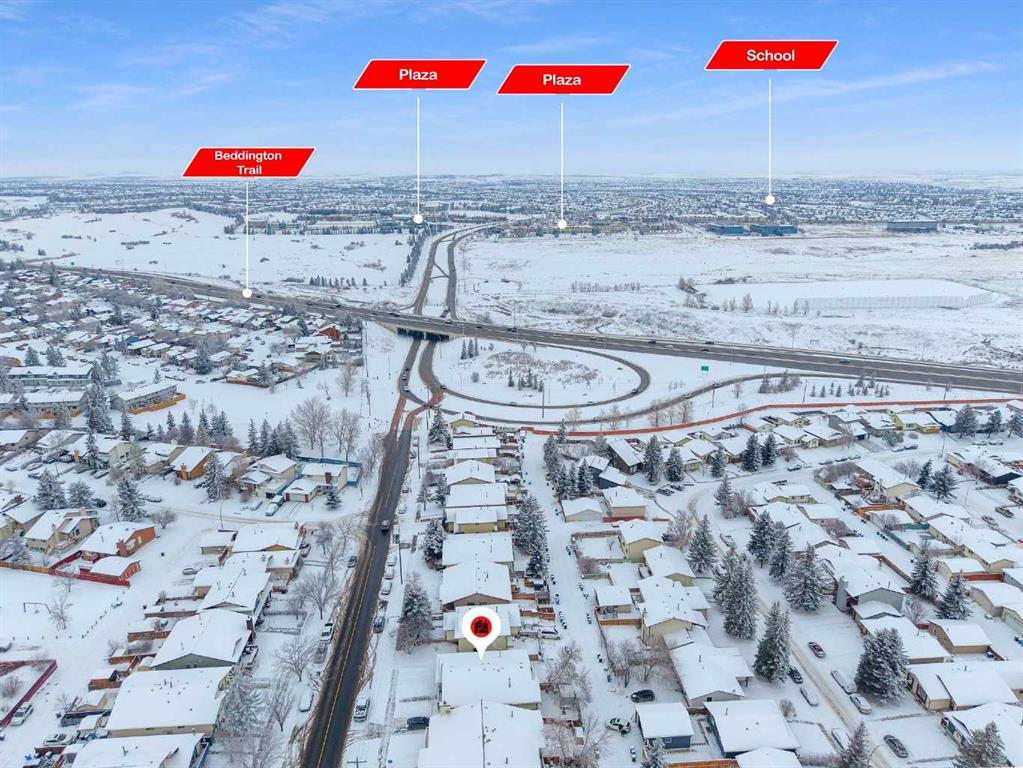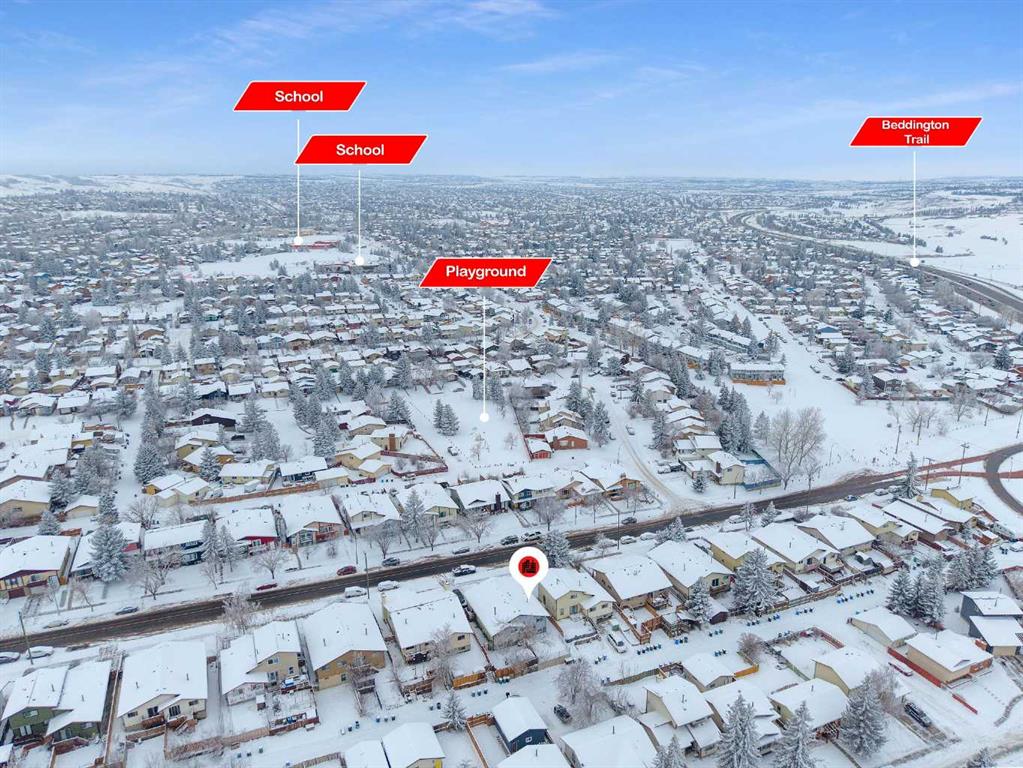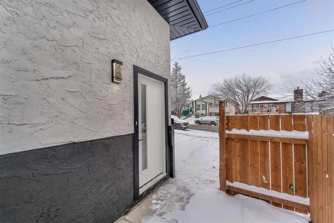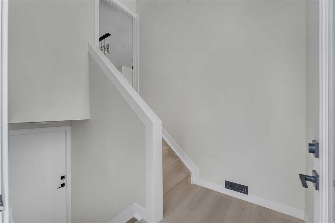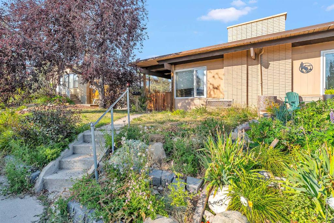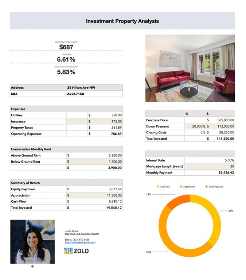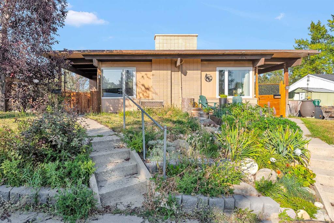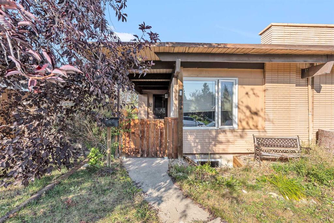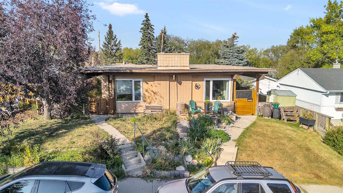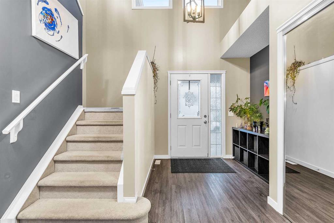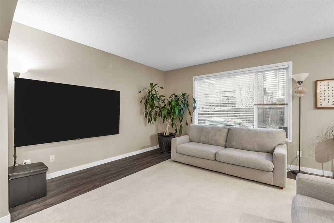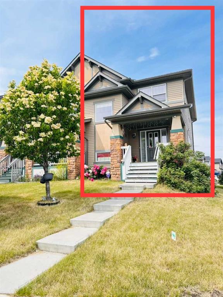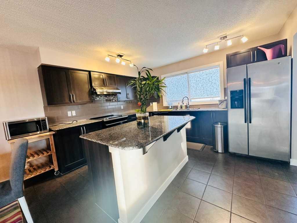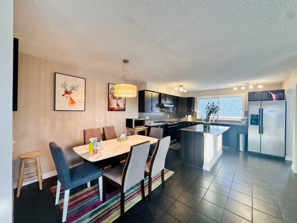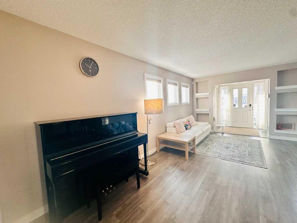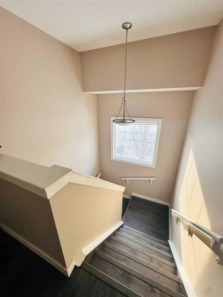8428 Berkley Road NW
Calgary T3K 1B4
MLS® Number: A2268437
$ 575,000
5
BEDROOMS
2 + 1
BATHROOMS
1,018
SQUARE FEET
1977
YEAR BUILT
Beautifully Renovated Duplex with Separate 2-bedroom basement, Perfect for Families or Investors! Welcome to this modern, fully updated duplex offering the perfect balance of design, comfort and functionality. Featuring two self-contained living spaces, this property is ideal for families, multi-generational living, or generating rental income. The main floor showcases a bright open-concept living and dining area, a chef’s kitchen with quartz countertops and new appliances, and three spacious bedrooms including a generous primary suite. You will also enjoy two stylish full bathrooms, new flooring, lighting, and fresh paint throughout. The lower-level (illegal) suite offers two bedrooms, a full bathroom, private entrance, its own kitchen and laundry, making it perfect for extended family or tenants. Additional highlights include ample parking, a private backyard, *new windows, and * New electrical and *plumbing fixtures. Whether you are looking to live upstairs and rent the basement or invest in a turnkey income property, this beautifully renovated duplex is an incredible opportunity. Book your private Tour now!
| COMMUNITY | Beddington Heights |
| PROPERTY TYPE | Semi Detached (Half Duplex) |
| BUILDING TYPE | Duplex |
| STYLE | Side by Side, Bungalow |
| YEAR BUILT | 1977 |
| SQUARE FOOTAGE | 1,018 |
| BEDROOMS | 5 |
| BATHROOMS | 3.00 |
| BASEMENT | Full |
| AMENITIES | |
| APPLIANCES | Dishwasher, Electric Range, Microwave Hood Fan, Refrigerator, Washer/Dryer |
| COOLING | None |
| FIREPLACE | N/A |
| FLOORING | Vinyl Plank |
| HEATING | Forced Air, Natural Gas |
| LAUNDRY | In Unit, Main Level |
| LOT FEATURES | Back Lane, Back Yard |
| PARKING | Off Street, See Remarks |
| RESTRICTIONS | None Known |
| ROOF | Asphalt Shingle |
| TITLE | Fee Simple |
| BROKER | eXp Realty |
| ROOMS | DIMENSIONS (m) | LEVEL |
|---|---|---|
| Bedroom | 16`7" x 11`9" | Basement |
| Bedroom | 9`10" x 10`8" | Basement |
| Kitchen | 7`5" x 10`8" | Basement |
| Living Room | 15`3" x 10`8" | Basement |
| 3pc Bathroom | 4`11" x 7`4" | Basement |
| Furnace/Utility Room | 13`5" x 7`7" | Basement |
| Living Room | 9`8" x 14`2" | Main |
| Dining Room | 12`9" x 10`10" | Main |
| Kitchen | 12`7" x 8`5" | Main |
| Bedroom | 12`10" x 10`6" | Main |
| 3pc Bathroom | 8`0" x 5`0" | Main |
| Bedroom | 8`0" x 10`6" | Main |
| Bedroom | 9`8" x 8`5" | Main |
| 2pc Bathroom | 5`9" x 5`0" | Main |

