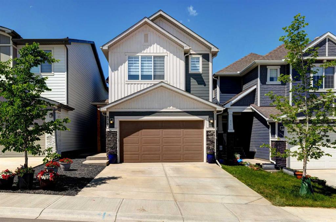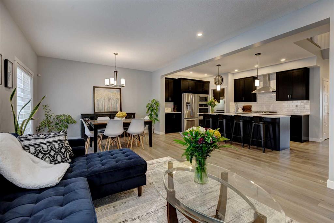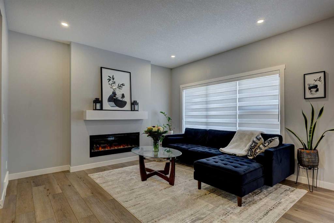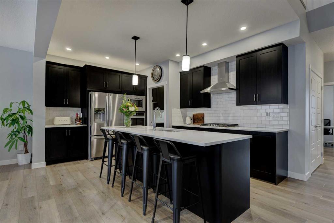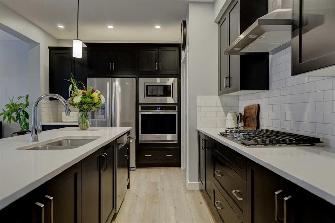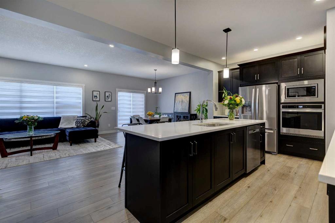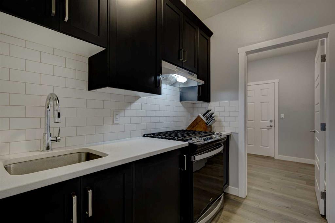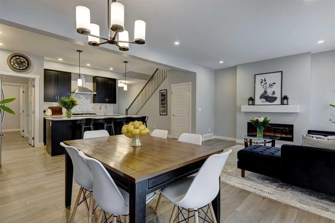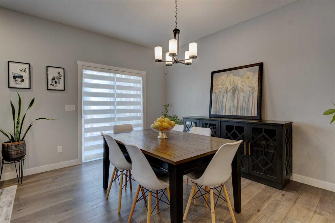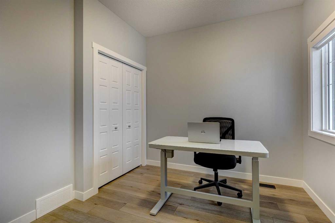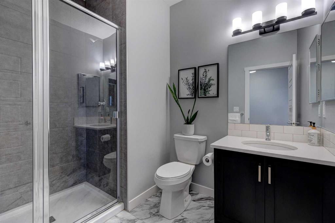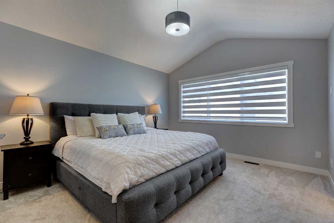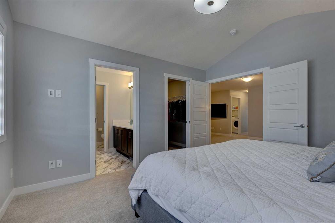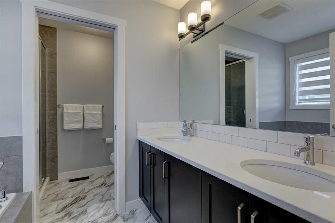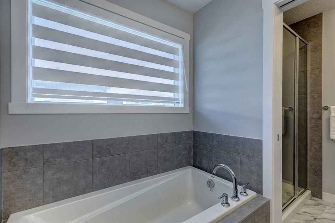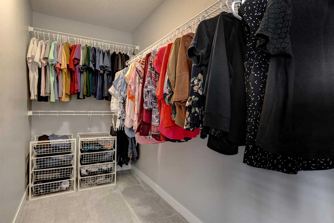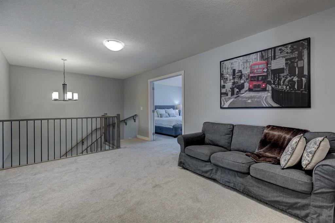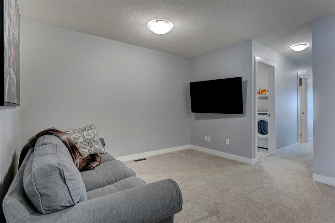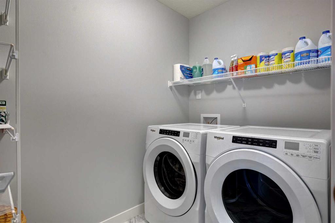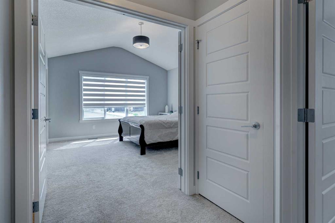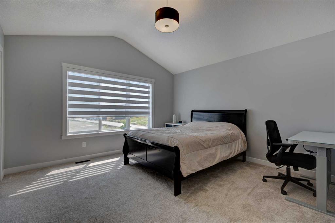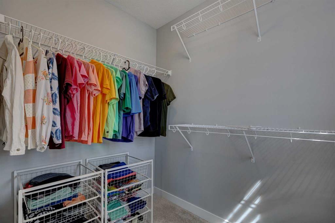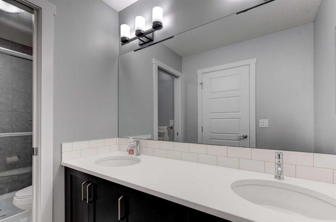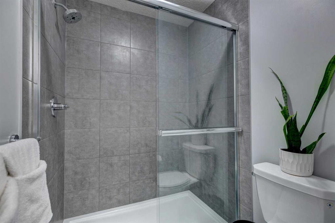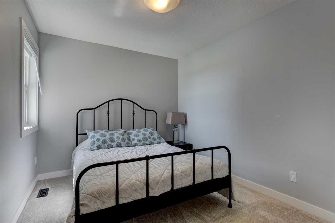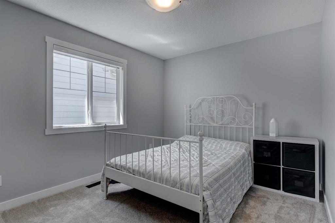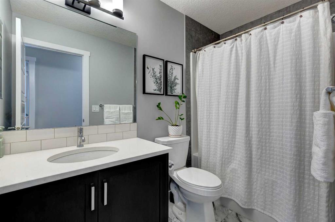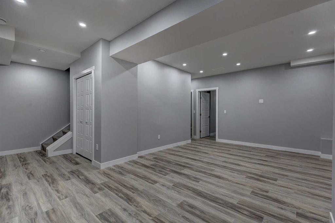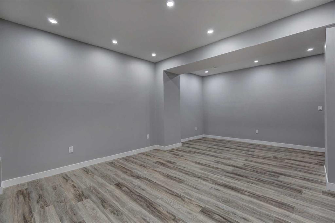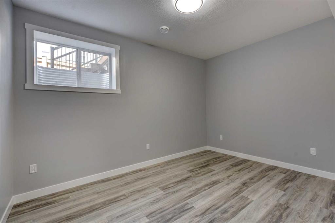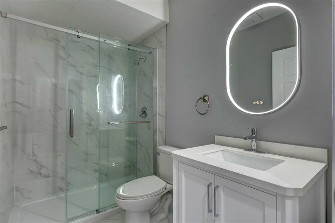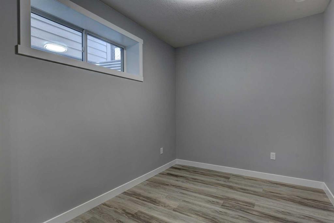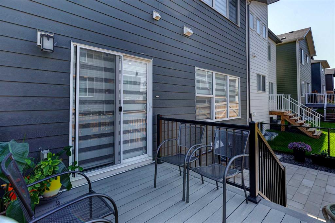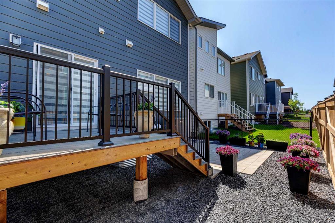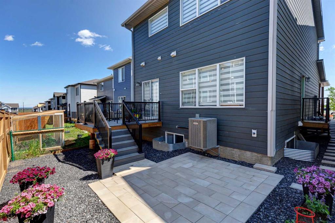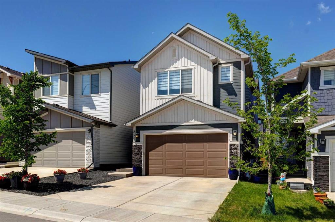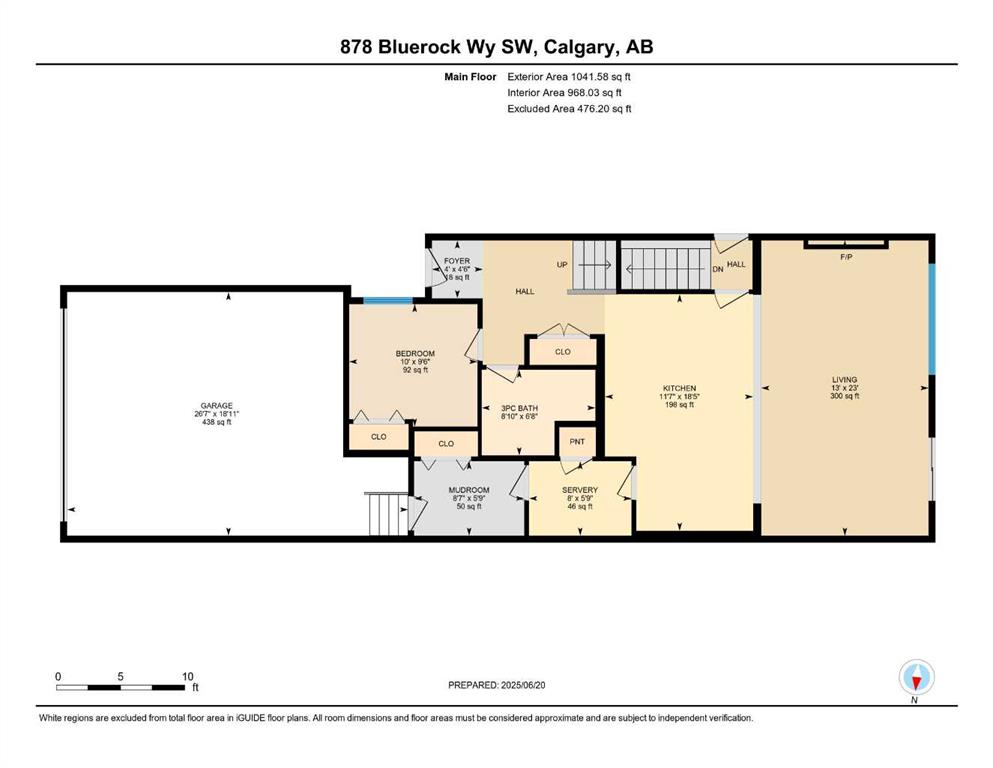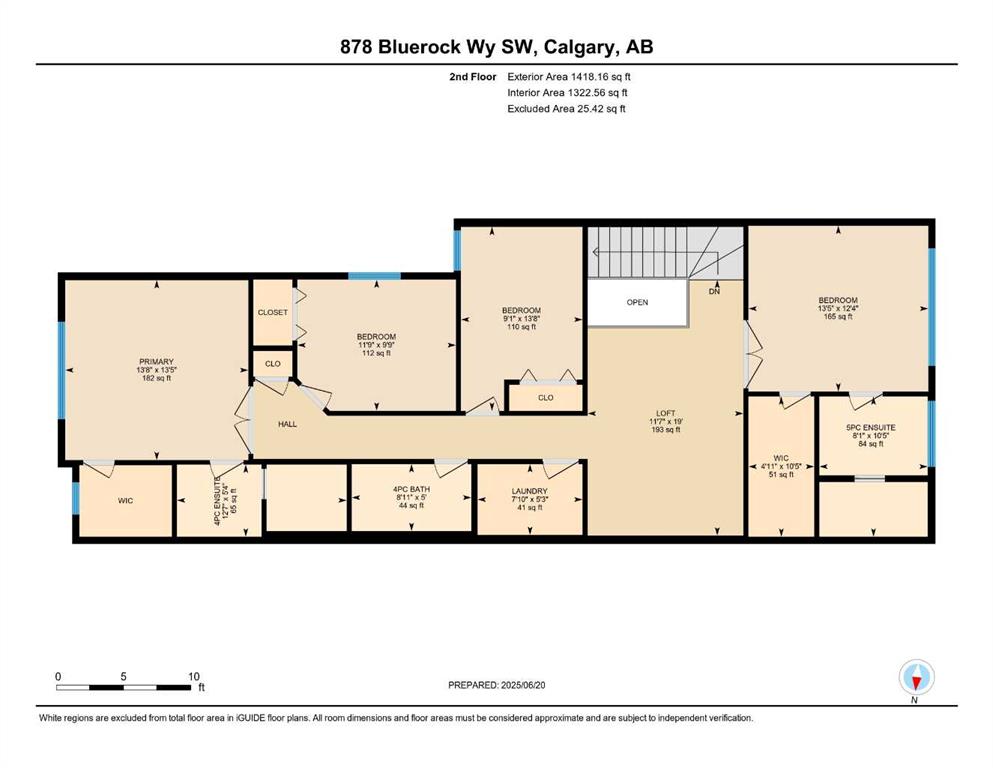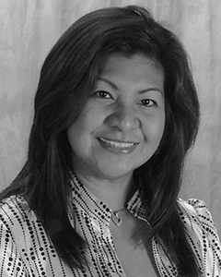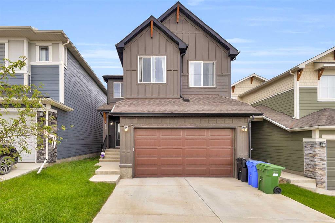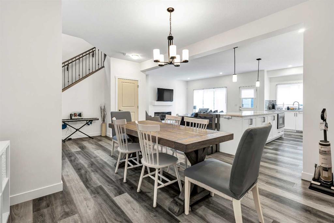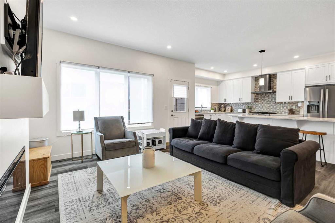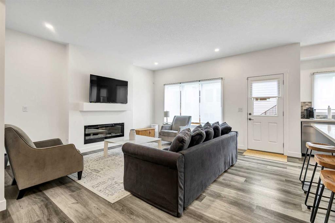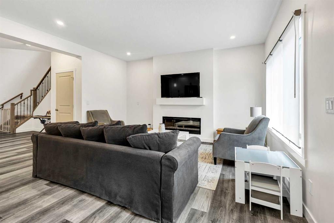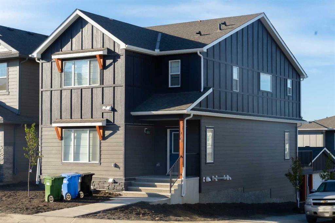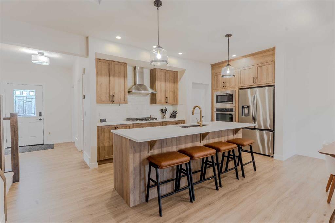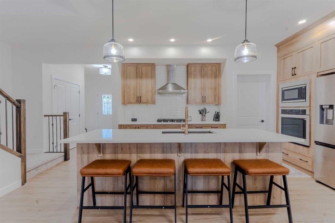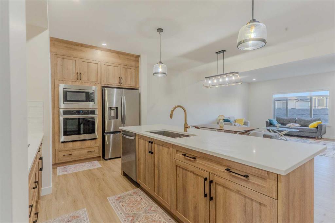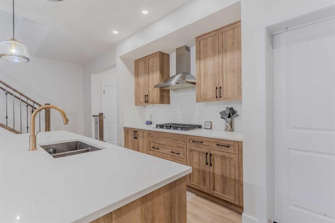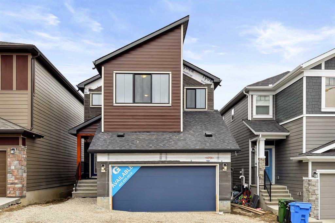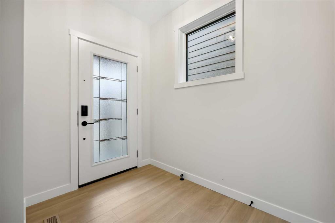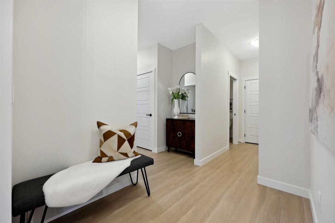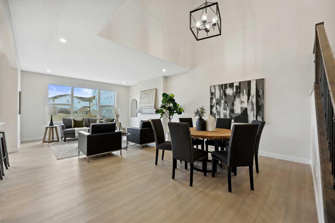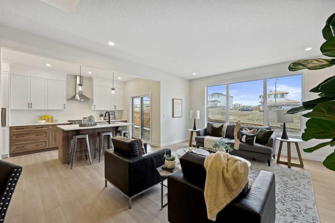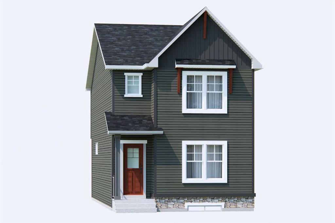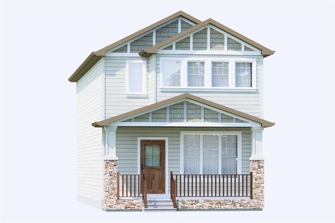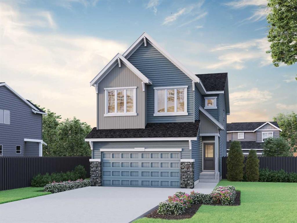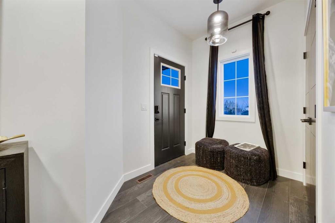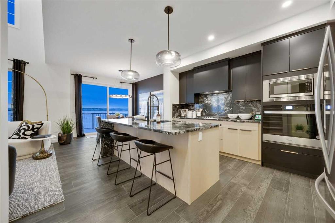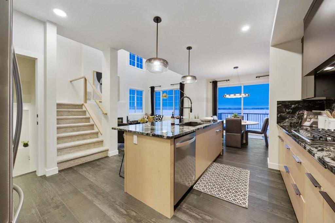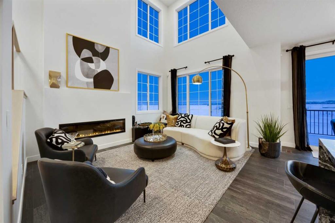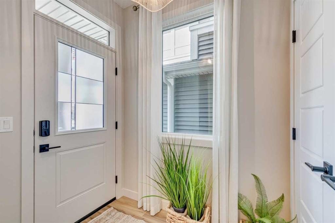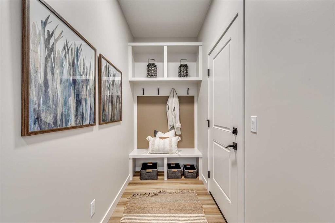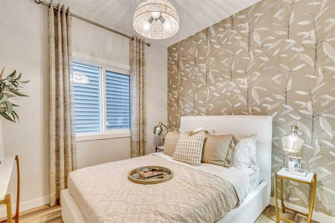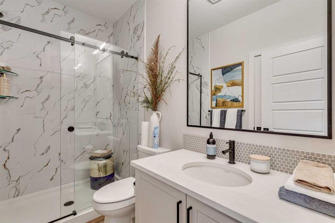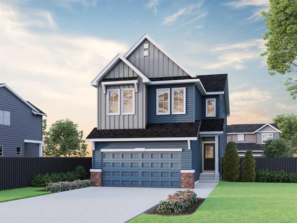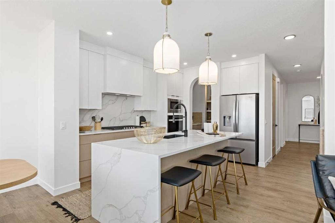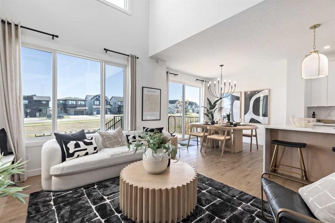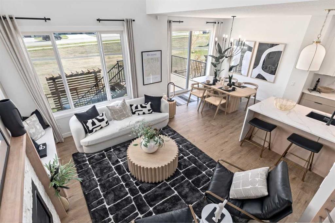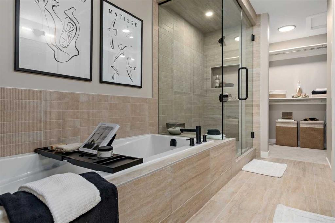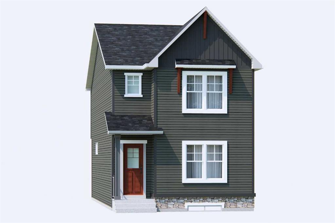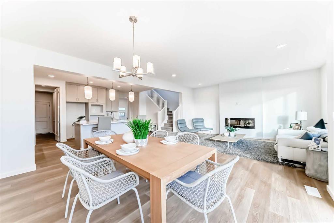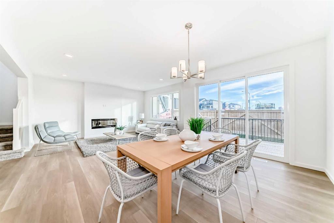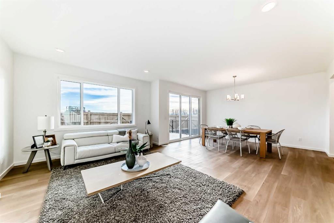878 Bluerock Way SW
Calgary T2Y 0S5
MLS® Number: A2257906
$ 869,900
7
BEDROOMS
5 + 0
BATHROOMS
2,460
SQUARE FEET
2022
YEAR BUILT
OPEN HOUSE: NOV. 2, SUNDAY, 2:30-4:30 PM. Welcome to 878 Bluerock Way SW, a contemporary home in Vermillion Hill/Alpine Park, offering a total of 3,494 sq ft of FULLY DEVELOPED space. This property comes complete with a FULLY-FINISHED BASEMENT WITH SEPARATE SIDE ENTRY, providing additional family living space. With everything already done for you, this home delivers true move-in ready value. Built by Genesis Builders, modern comfort is front and center with a CENTRALIZED AIR CONDITIONING SYSTEM, a double attached garage with EV Charger, and a full Smart Home Package that includes a Ring Video Doorbell, Ecobee Thermostats, Amazon Echo Integration, and Lutron Smart Light Dimmers. Privacy and convenience continue with installed WINDOW COVERINGS, a FINISHED FENCE, a DECK WITH GAS HOOK-UP, and FULL LANDSCAPING, saving you the expense and hassle of doing these projects yourself. The main floor features an OPEN-CONCEPT layout with 9-foot ceilings, LUXURY VINYL PLANK FLOORING, a spacious living room with 50" electric FIREPLACE, and a GOURMET KITCHEN with a gas cooktop, chimney hood fan, built-in microwave and wall oven, fridge with water and ice dispenser, and a walk-through SPICE KITCHEN WITH GAS STOVE AND PANTRY. Upstairs, enjoy 2 PRIMARY BEDROOMS with DOUBLE DOORS, VAULTED CEILINGS, FULL ENSUITES with DUAL VANITIES, and WALK-IN CLOSETS. A total of 4 Bedrooms, 3 Full Bathrooms, a Bonus Room/Loft, and Laundry complete the level. The FULLY-FINISHED BASEMENT (with permits) offers a recreation area, 2 bedrooms, and a full bathroom, making it ideal for multi-generational families or suite potential subject to city approval and permitting. Additional value comes with 2 high-efficiency furnaces and 2 humidifiers. Outside, enjoy James Hardie siding, a west-facing composite deck, and a low-maintenance yard. With so many upgrades already complete, this home stands apart from new construction and offers unmatched practical value. Book your showing today!
| COMMUNITY | Alpine Park |
| PROPERTY TYPE | Detached |
| BUILDING TYPE | House |
| STYLE | 2 Storey |
| YEAR BUILT | 2022 |
| SQUARE FOOTAGE | 2,460 |
| BEDROOMS | 7 |
| BATHROOMS | 5.00 |
| BASEMENT | Full |
| AMENITIES | |
| APPLIANCES | Built-In Oven, Central Air Conditioner, Dishwasher, Dryer, Garage Control(s), Gas Cooktop, Gas Stove, Microwave Hood Fan, Range Hood, Refrigerator, Washer, Window Coverings |
| COOLING | Central Air |
| FIREPLACE | Blower Fan, Electric, Living Room |
| FLOORING | Carpet, Tile, Vinyl Plank |
| HEATING | High Efficiency, Fireplace(s), Forced Air, Natural Gas |
| LAUNDRY | Laundry Room, Upper Level |
| LOT FEATURES | Low Maintenance Landscape, Rectangular Lot, Zero Lot Line |
| PARKING | Double Garage Attached, Garage Door Opener, In Garage Electric Vehicle Charging Station(s), Insulated |
| RESTRICTIONS | Easement Registered On Title, Restrictive Covenant, Utility Right Of Way |
| ROOF | Asphalt Shingle |
| TITLE | Fee Simple |
| BROKER | CIR Realty |
| ROOMS | DIMENSIONS (m) | LEVEL |
|---|---|---|
| 3pc Bathroom | 5`2" x 8`9" | Lower |
| Bedroom | 13`7" x 12`8" | Lower |
| Bedroom | 8`3" x 12`7" | Lower |
| Living Room | 23`0" x 13`0" | Main |
| Kitchen | 18`5" x 11`7" | Main |
| Spice Kitchen | 8`0" x 5`9" | Main |
| 3pc Bathroom | 6`8" x 8`10" | Main |
| Bedroom | 9`6" x 10`0" | Main |
| Bedroom - Primary | 13`5" x 13`8" | Upper |
| 4pc Ensuite bath | 5`4" x 12`7" | Upper |
| Bedroom | 13`5" x 12`4" | Upper |
| 5pc Ensuite bath | 10`5" x 8`1" | Upper |
| Bonus Room | 19`0" x 11`7" | Upper |
| Bedroom | 9`9" x 11`9" | Upper |
| Bedroom | 13`8" x 9`1" | Upper |
| Walk-In Closet | 10`5" x 4`11" | Upper |
| 4pc Bathroom | 5`0" x 8`11" | Upper |

