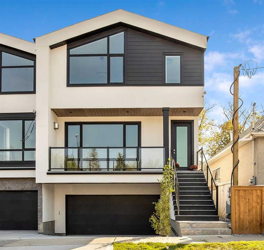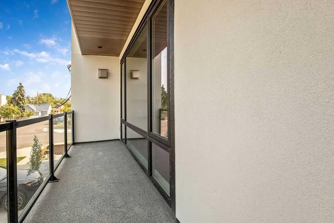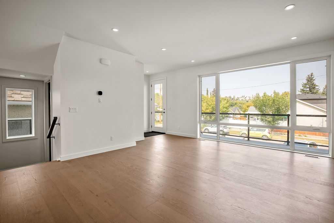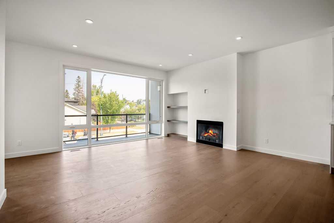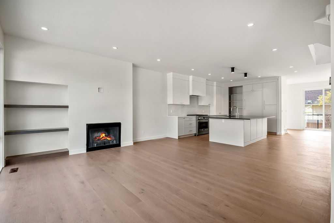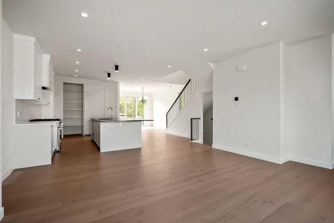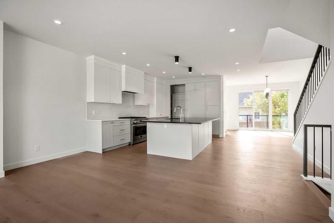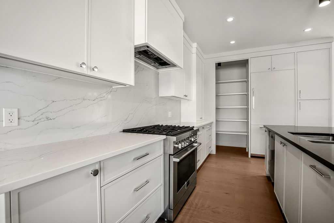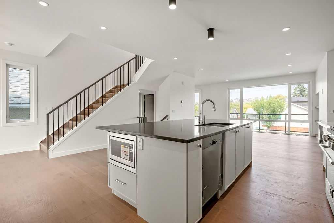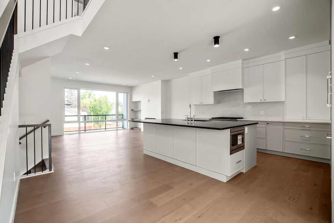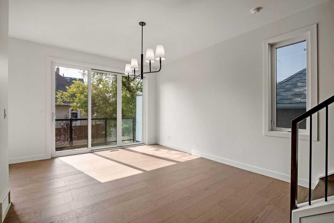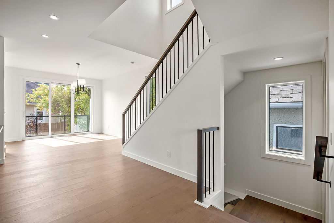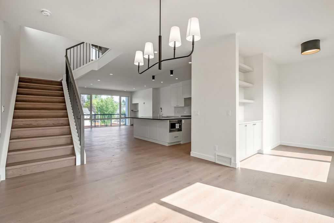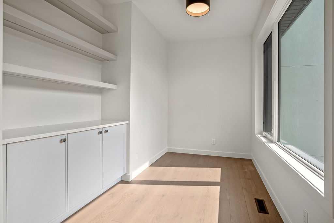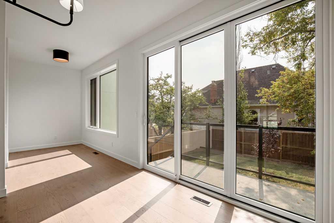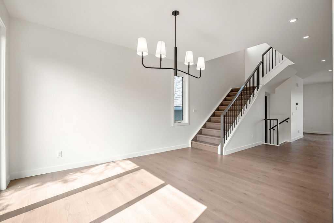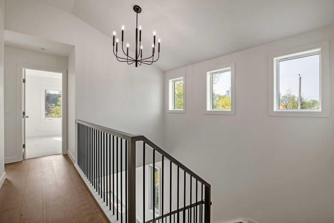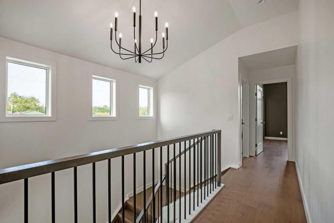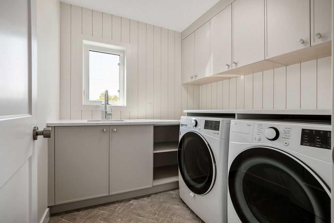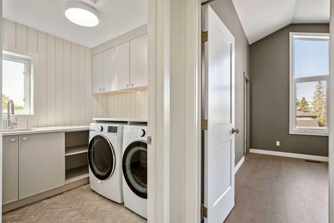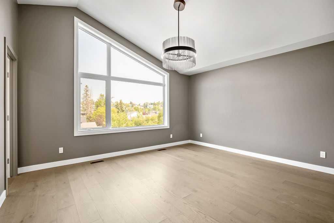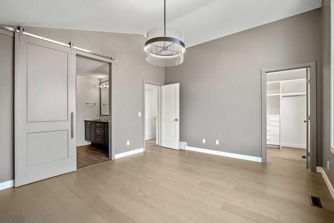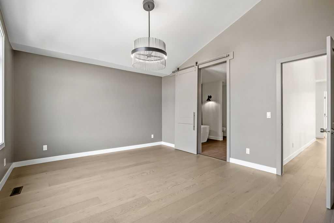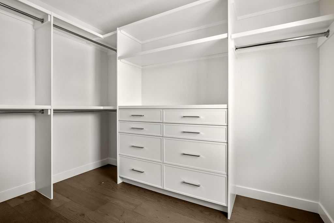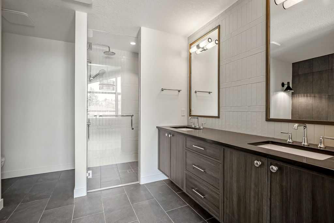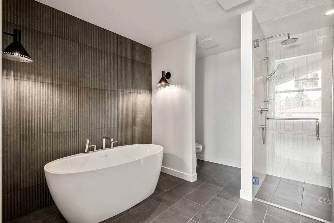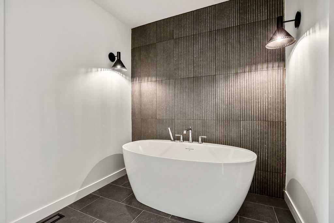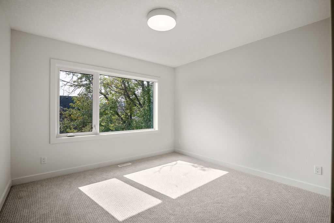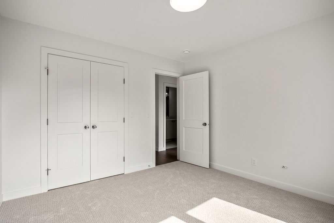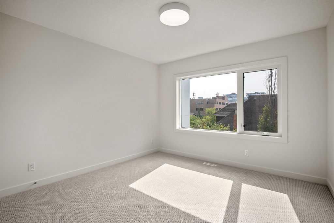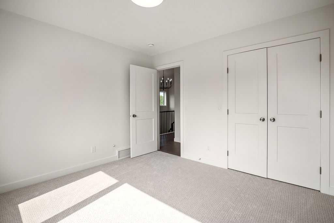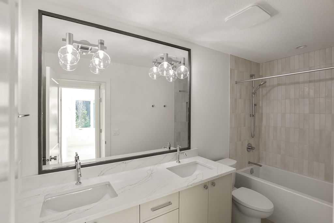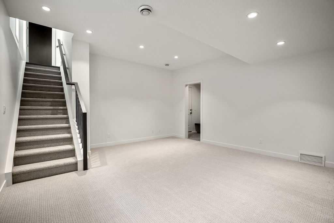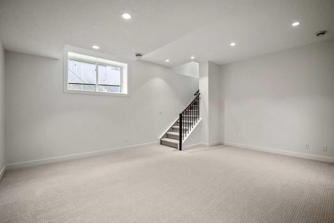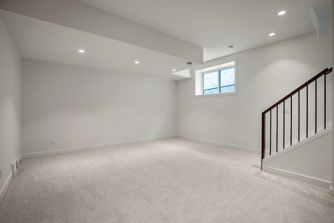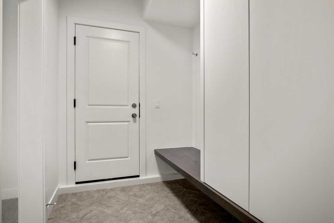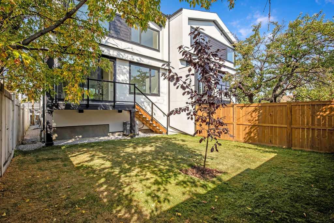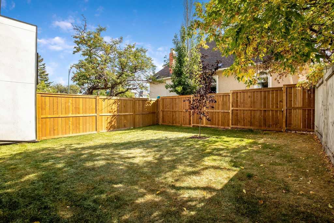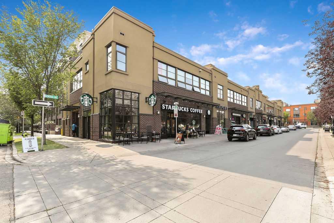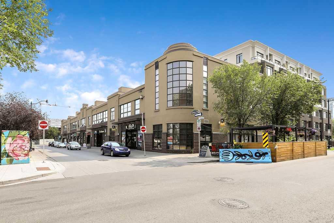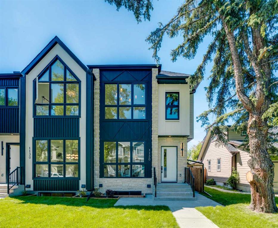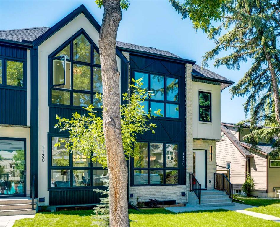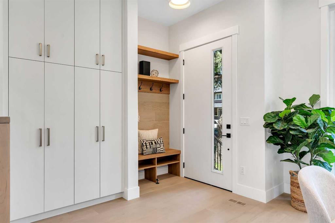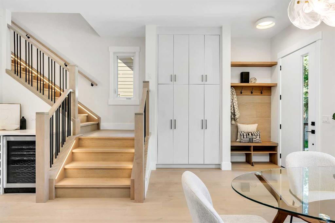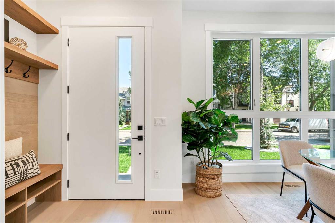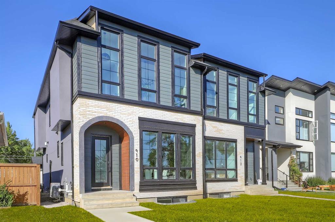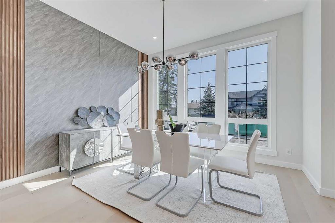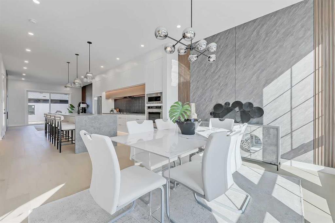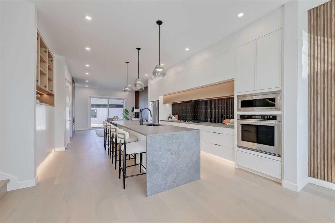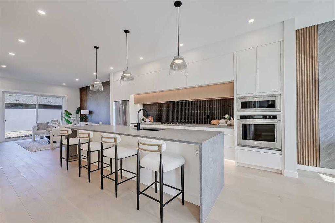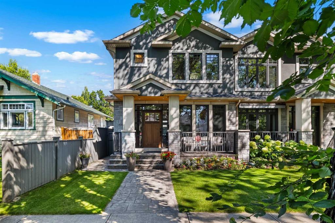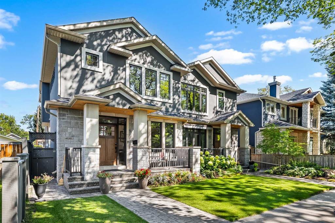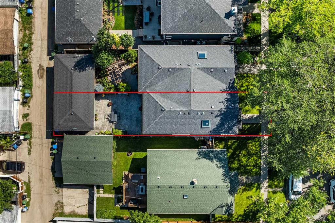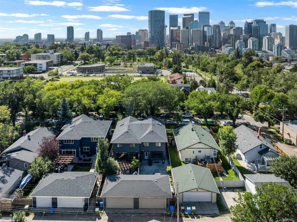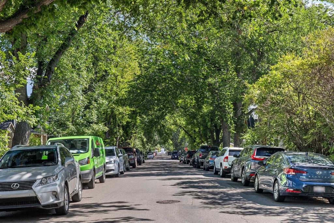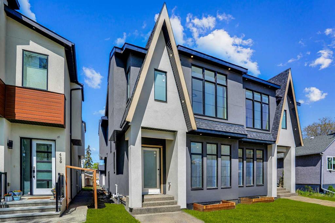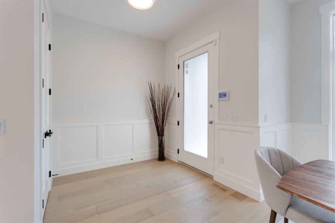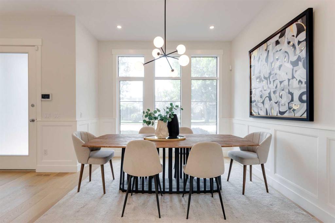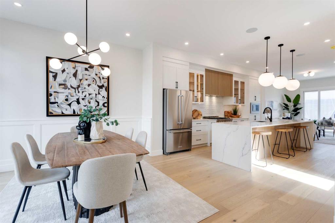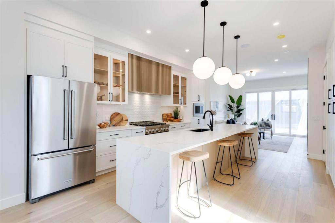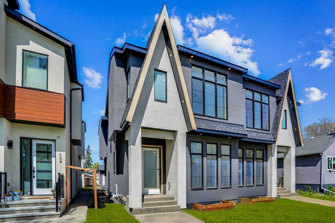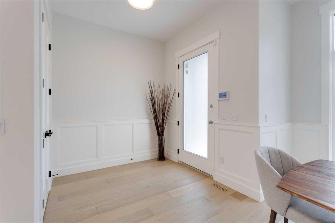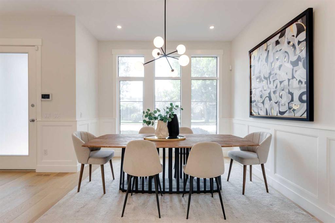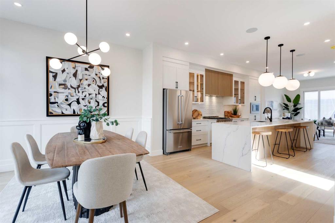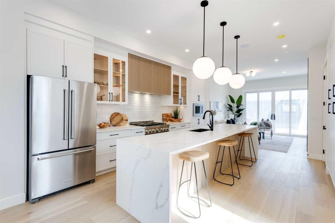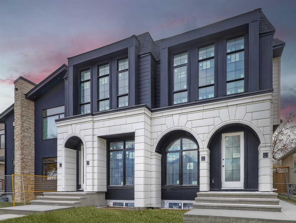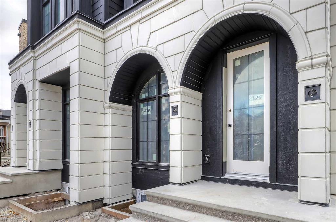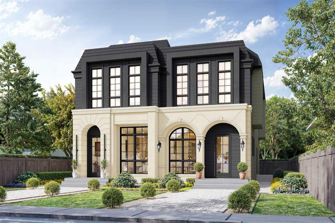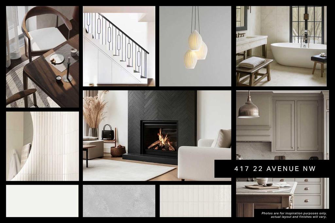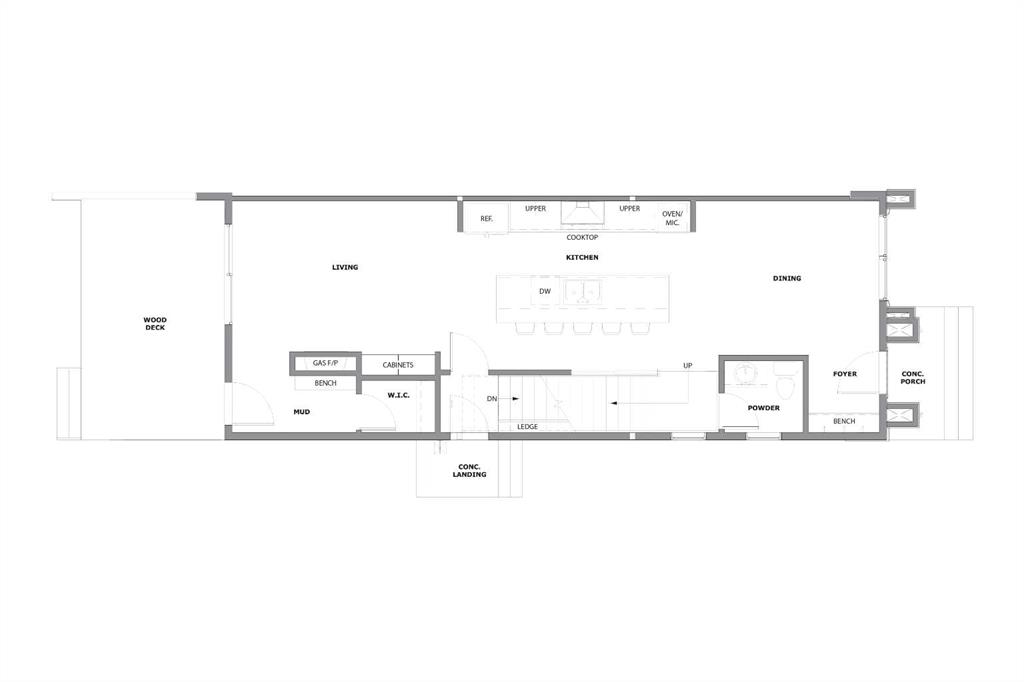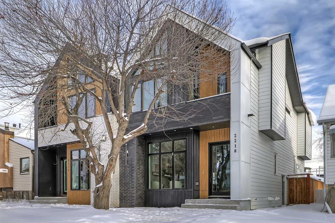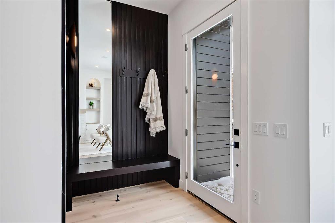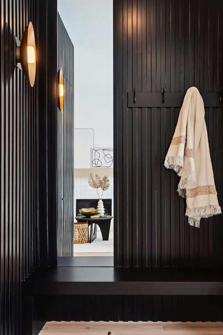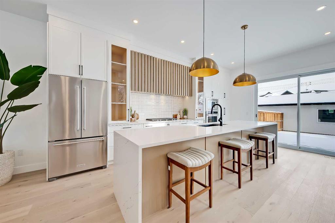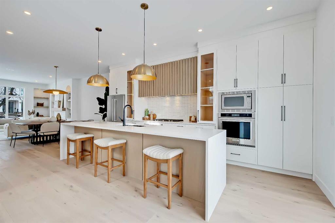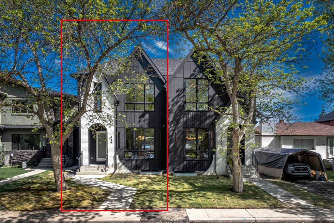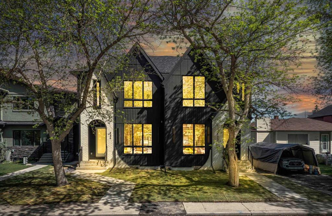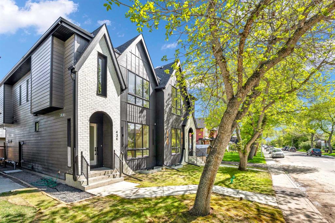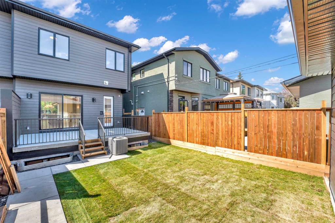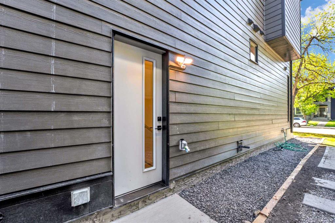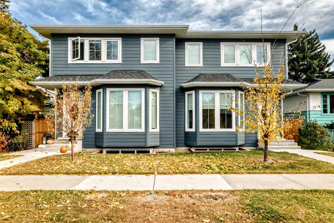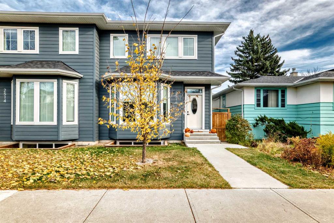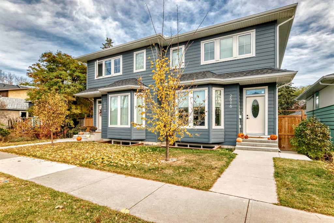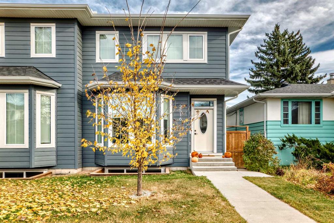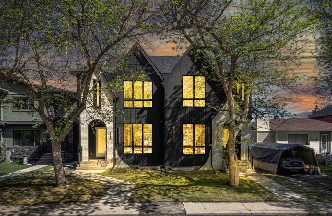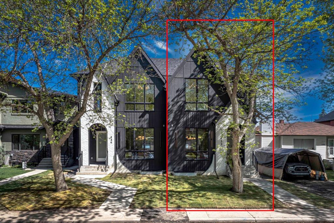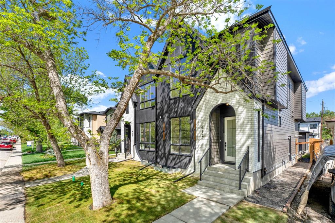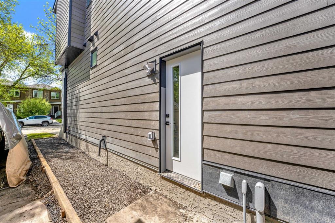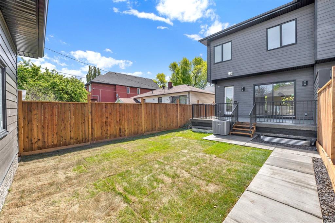935 2 Avenue NE
Calgary T2E 0G6
MLS® Number: A2250765
$ 1,249,000
3
BEDROOMS
2 + 1
BATHROOMS
2,087
SQUARE FEET
2024
YEAR BUILT
This stunning home, a UNIQUE GEM in the heart of the historic Bridgeland community, boasts a 30' frontage, DOUBLE ATTACHED GARAGE, large south backyard, and a CONCRETE PARTY WALL, making it a ONE-OF-A-KIND home. The outstanding floor plan, impeccable attention to detail, and the finest finishes throughout its spacious layout, including designer-chosen lighting, tile, quartzite counters, and wide-plank oak hardwood flooring, along with over 2,470 sq ft of developed space across three floors, are sure to intrigue you. The chef-inspired kitchen is a true showpiece, featuring an oversized 11' island, an abundance of cabinetry, integrated/panelled appliances, and a walk-in pantry. Designer lighting elevates the space, from the kitchen to the adjacent dining room, which features sliding doors and a south-facing deck for your BBQ area. A large, bright living room showcasing a natural gas fireplace wrapped in European-style plaster, including custom-built oak shelving. A convenient main-level office space tucked behind the kitchen, filled with natural light from a generous window, completes this level. Acceding to the second floor, you will find an unexpected City view, a huge primary bedroom with a vaulted ceiling, a large walk-in closet, and a dreamy en-suite bathroom. Two additional bedrooms, a second bath with dual sinks and a bright, stylish laundry room that will put a smile on your face complete the upper level. The rare and convenient DOUBLE-ATTACHED GARAGE welcomes you into the lower level's sleek mudroom, featuring designer-chosen herringbone brick tile and an abundance of cabinetry and storage. The lower-level large open area would make an amazing theatre room or a convenient gym area. Immerse yourself in the vibrant Bridgeland Arts and Culture District, a convenient hub for a diverse range of amenities. From schools, churches, restaurants and coffee shops to grocery markets and ice cream parlours, this area has it all. With easy access to key destinations such as Downtown, the Bridgeland C-train station, the Zoo and Science Center, Tom Campbell off-leash park, and the Bow River Pathway, your lifestyle will be both convenient and enjoyable. Don’t miss out, call your favourite realtor today.
| COMMUNITY | Bridgeland/Riverside |
| PROPERTY TYPE | Semi Detached (Half Duplex) |
| BUILDING TYPE | Duplex |
| STYLE | 2 Storey, Side by Side |
| YEAR BUILT | 2024 |
| SQUARE FOOTAGE | 2,087 |
| BEDROOMS | 3 |
| BATHROOMS | 3.00 |
| BASEMENT | Full |
| AMENITIES | |
| APPLIANCES | Dishwasher, Microwave, Refrigerator, Stove(s), Washer/Dryer, Wine Refrigerator |
| COOLING | Central Air |
| FIREPLACE | Gas |
| FLOORING | Carpet, Hardwood |
| HEATING | Forced Air |
| LAUNDRY | Upper Level |
| LOT FEATURES | Back Yard |
| PARKING | Double Garage Attached |
| RESTRICTIONS | None Known |
| ROOF | Asphalt |
| TITLE | Fee Simple |
| BROKER | RE/MAX House of Real Estate |
| ROOMS | DIMENSIONS (m) | LEVEL |
|---|---|---|
| Family Room | 15`4" x 17`3" | Basement |
| Mud Room | 6`0" x 7`6" | Basement |
| Furnace/Utility Room | 6`2" x 9`5" | Basement |
| 2pc Bathroom | 5`4" x 5`8" | Main |
| Entrance | 5`0" x 8`8" | Main |
| Living Room | 16`2" x 16`3" | Main |
| Kitchen | 10`8" x 13`7" | Main |
| Dining Room | 11`8" x 11`8" | Main |
| Flex Space | 6`6" x 10`9" | Main |
| Bedroom - Primary | 13`0" x 15`0" | Upper |
| Bedroom | 10`11" x 11`2" | Upper |
| Bedroom | 10`11" x 11`2" | Upper |
| Laundry | 7`2" x 7`4" | Upper |
| 5pc Bathroom | 5`0" x 11`2" | Upper |
| 5pc Ensuite bath | 10`11" x 11`2" | Upper |

