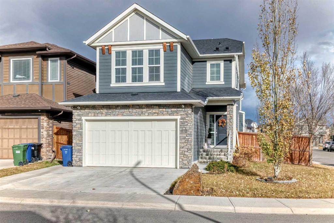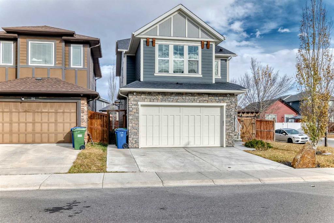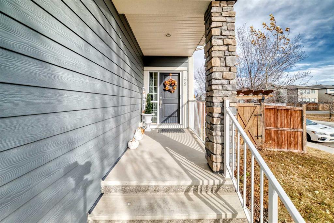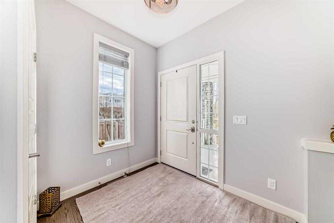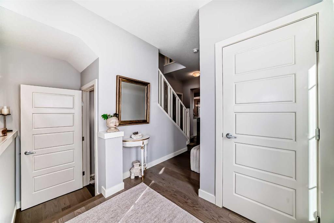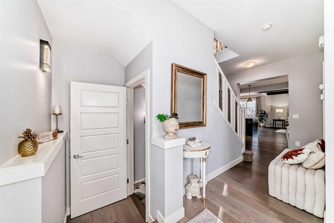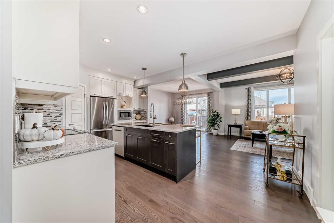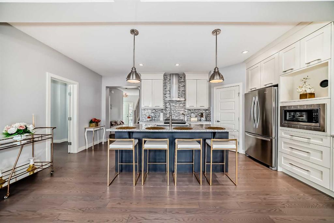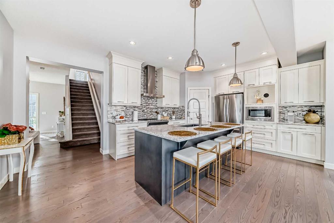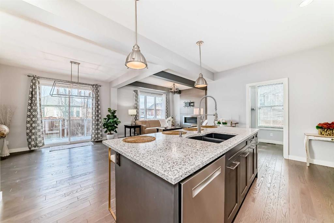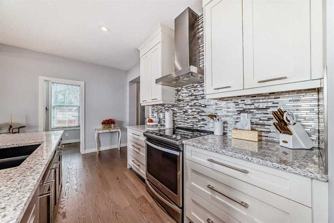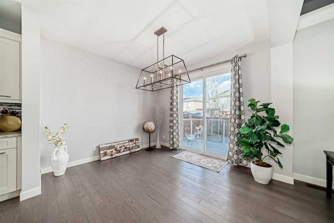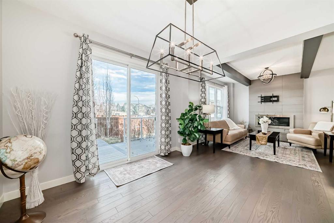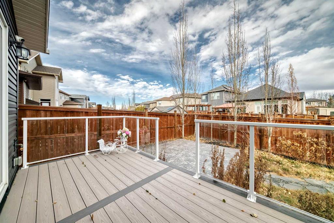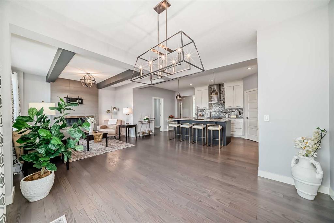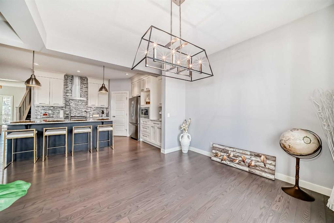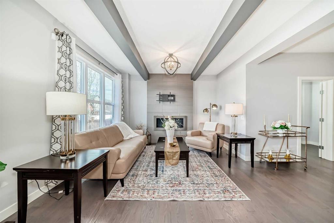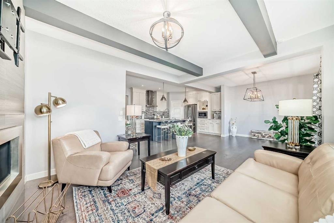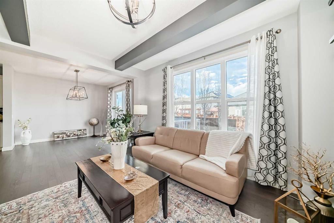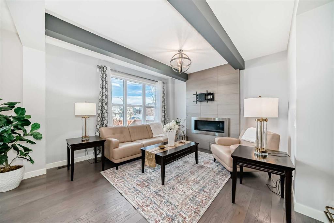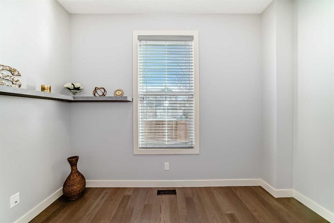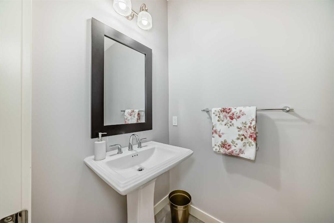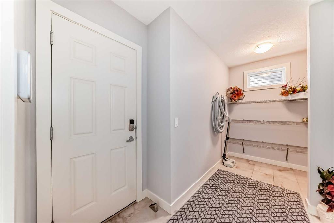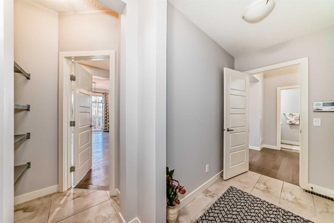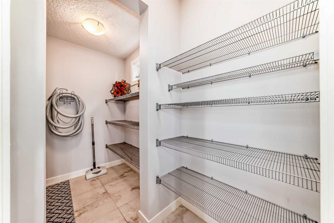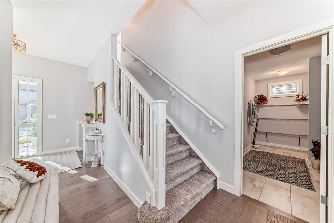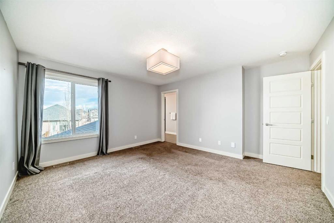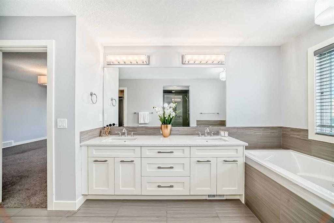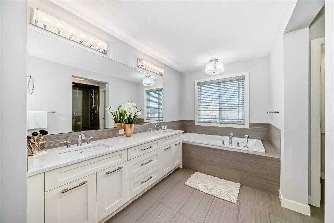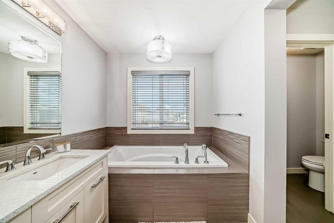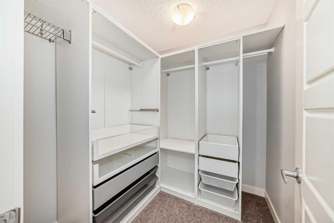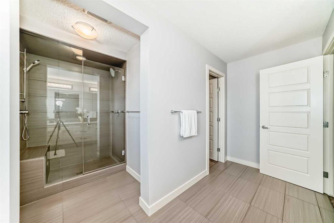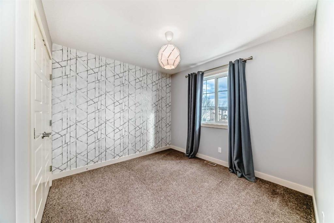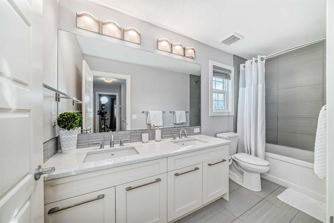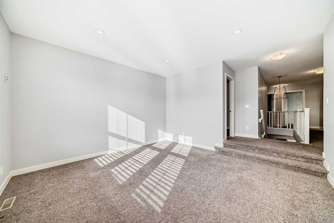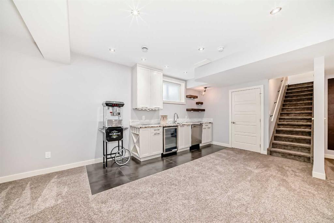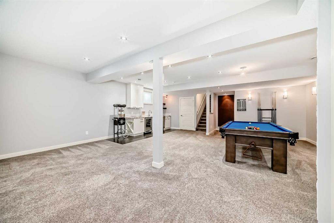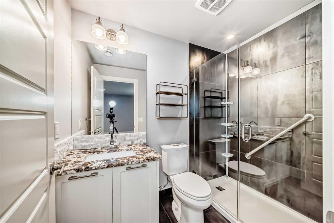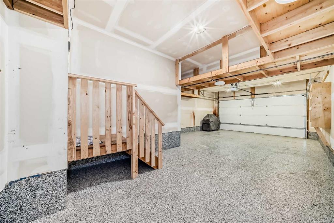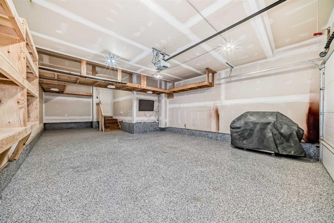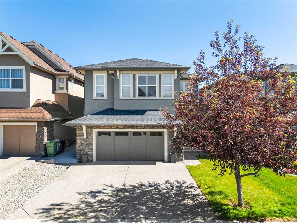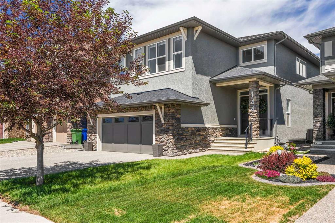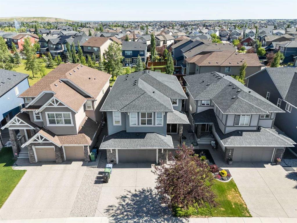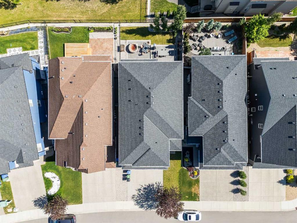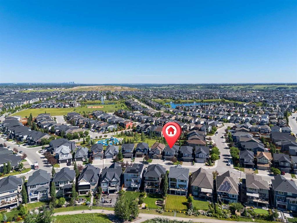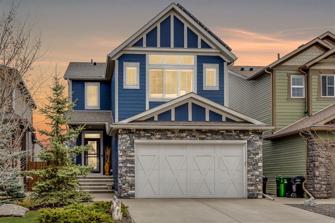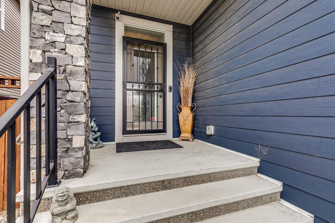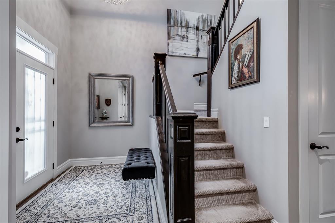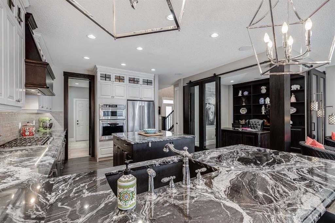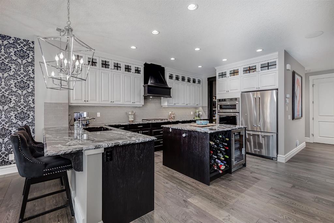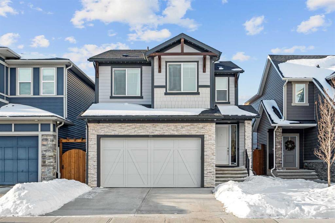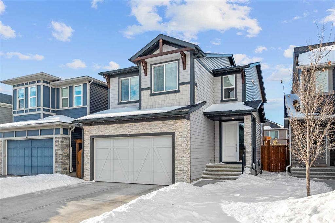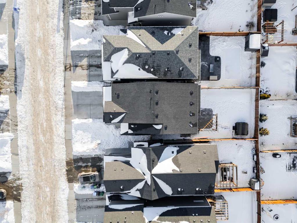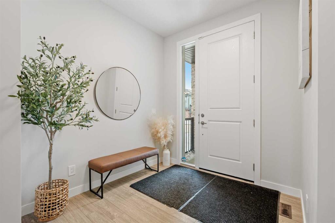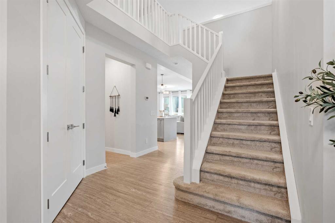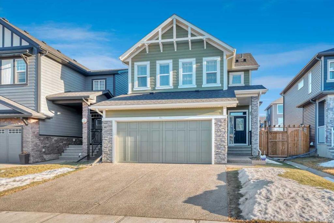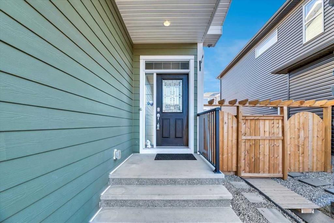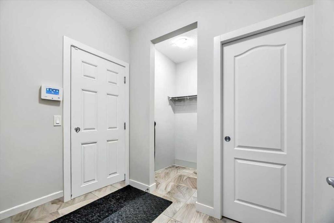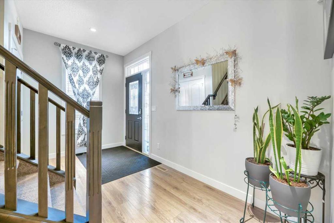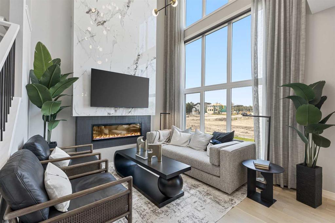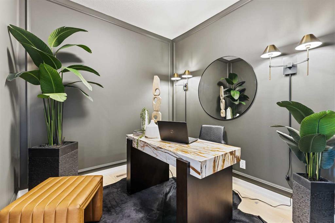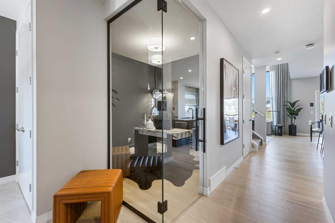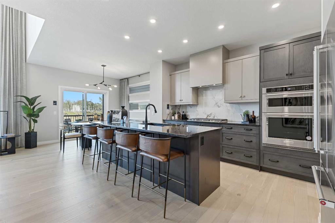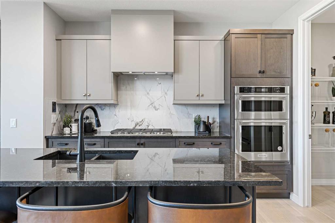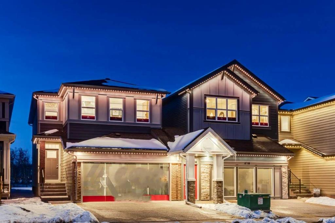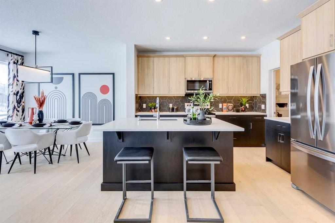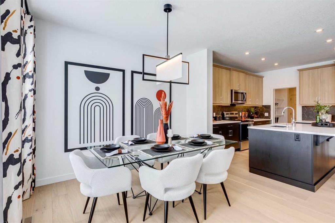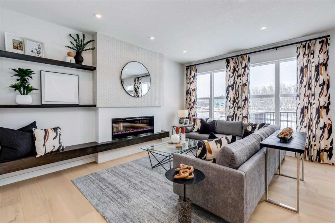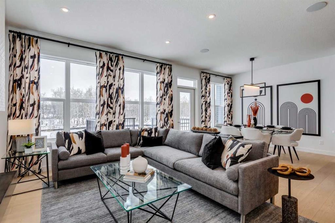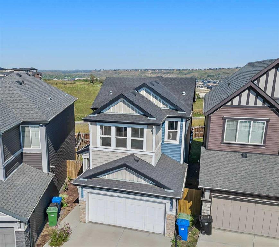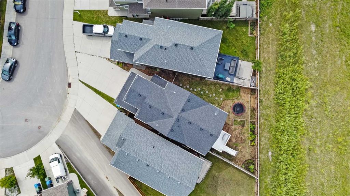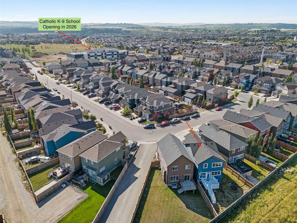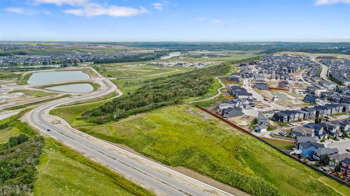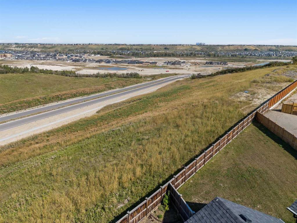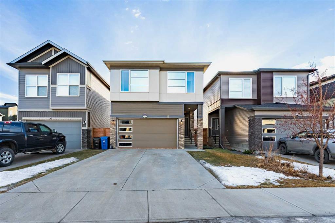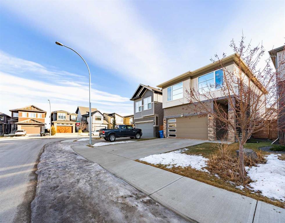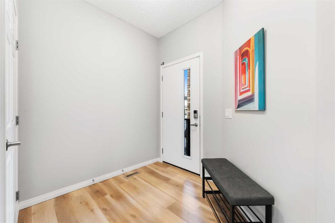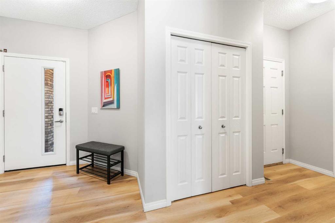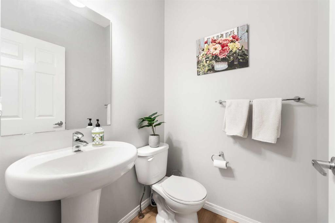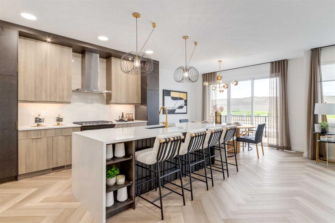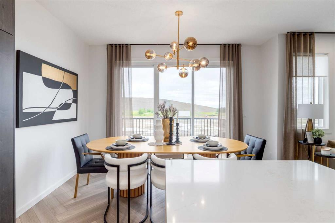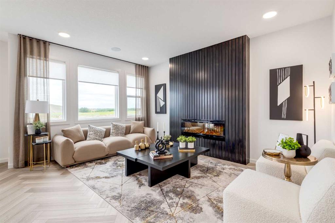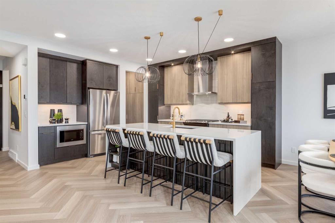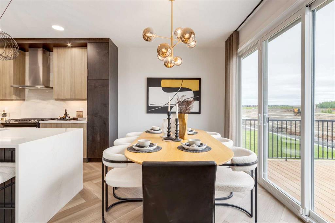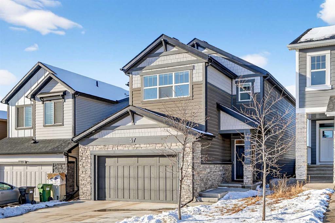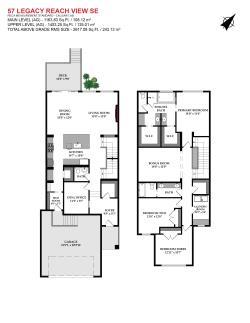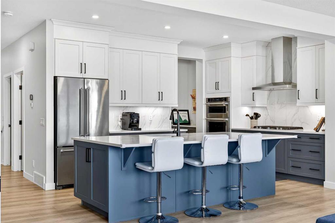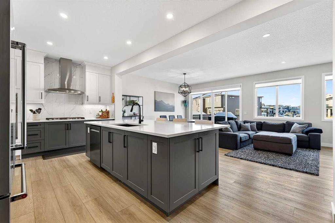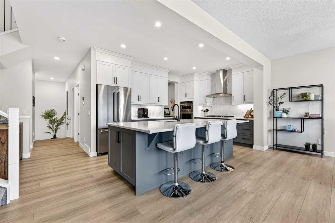98 Legacy Lane SE
Calgary t2x1y7
MLS® Number: A2268905
$ 839,900
4
BEDROOMS
3 + 1
BATHROOMS
2,290
SQUARE FEET
2016
YEAR BUILT
OPEN HOUSE SATURDAY JANUARY 10 1:00pm-3:00pm and SUNDAY JANUARY 11 1:00pm-3:00pm. Stunning Calbridge Show Home – the Daytona 2 model with a triple tandem heated garage, located in the highly sought-after and family-friendly community of Legacy. This exceptional 2-storey home stands out with its thoughtful design, premium finishes, and over 3,000 sq. ft. of beautifully developed living space, including the fully finished basement with 9-ft ceilings. The main floor welcomes you with a spacious foyer leading to a bright open-concept layout filled with natural light. The living room features large windows and a sleek gas fireplace with stainless surround, creating a warm and elegant space for relaxing or entertaining. A main floor den/office provides the perfect setup for those working from home. The entire main level is enhanced with gorgeous wide-plank engineered flooring and upgraded lighting throughout. The chef-inspired kitchen is sure to impress with its large quartz island, ceiling-height custom cabinetry, stainless steel appliance package, quartz countertops, and a convenient walk-through pantry. The adjoining dining area is perfect for family gatherings, while the mudroom helps keep everything organized. A 2-piece powder room completes the main level. Upstairs, you’ll find a grand bonus room that’s ideal for movie nights or a play area. This level includes four generously sized bedrooms, a 5-piece main bathroom with quartz double vanity, and a convenient upper-level laundry room. The primary suite is a true retreat, featuring a large walk-in closet with built-in shelving and a luxurious 5-piece ensuite complete with an extended quartz vanity, soaker tub, and separate shower. The fully developed basement is an entertainer’s dream, offering a spacious family room with a full wet bar, granite countertops, built-in dishwasher, bar fridge, and matching cabinetry. There’s also a custom wall bed for guests, a 3-piece bathroom, and oversized windows that flood the space with natural light. Step outside to a maintenance-free composite deck with tempered glass railing overlooking the fully fenced backyard. The stamped concrete patio provides additional space for outdoor entertaining, and the paved back lane offers privacy and easy access. Additional features include central air conditioning, a heated triple tandem garage with overhead gas heater, water softener, and a 50-gallon hot water tank. Beautiful curb appeal is showcased with Hardie board siding and stone accents. This exceptional home is ideally located close to all amenities—schools, parks, playgrounds, major shopping centers, and just minutes to Stoney Trail for easy commuting. A stunning and fully finished Calbridge show home that truly has it all—luxury, comfort, and location. Don’t miss your opportunity to make this beautiful Legacy home yours! Book your private showing today!
| COMMUNITY | Legacy |
| PROPERTY TYPE | Detached |
| BUILDING TYPE | House |
| STYLE | 2 Storey |
| YEAR BUILT | 2016 |
| SQUARE FOOTAGE | 2,290 |
| BEDROOMS | 4 |
| BATHROOMS | 4.00 |
| BASEMENT | Full |
| AMENITIES | |
| APPLIANCES | Central Air Conditioner, Dishwasher, Dryer, Electric Stove, Humidifier, Microwave, Range Hood, Refrigerator |
| COOLING | Central Air |
| FIREPLACE | Family Room, Gas |
| FLOORING | Carpet, Ceramic Tile, Hardwood |
| HEATING | Forced Air, Natural Gas |
| LAUNDRY | Laundry Room |
| LOT FEATURES | Low Maintenance Landscape, Private, See Remarks |
| PARKING | Heated Garage, Insulated, Oversized, Tandem, Triple Garage Attached |
| RESTRICTIONS | None Known |
| ROOF | Asphalt Shingle |
| TITLE | Fee Simple |
| BROKER | Century 21 Bravo Realty |
| ROOMS | DIMENSIONS (m) | LEVEL |
|---|---|---|
| Kitchen | 11`0" x 14`5" | Basement |
| Dining Room | 12`3" x 11`10" | Basement |
| 3pc Bathroom | 4`11" x 7`11" | Basement |
| Family Room | 18`4" x 11`11" | Basement |
| Storage | 14`3" x 11`3" | Basement |
| Living Room | 12`5" x 13`1" | Main |
| Dining Room | 10`11" x 10`6" | Main |
| Kitchen With Eating Area | 13`7" x 18`8" | Main |
| Office | 5`5" x 10`9" | Main |
| Pantry | 3`8" x 4`6" | Main |
| 2pc Bathroom | 4`1" x 8`0" | Main |
| 5pc Ensuite bath | 15`1" x 11`0" | Upper |
| Walk-In Closet | 6`7" x 6`5" | Upper |
| Bedroom - Primary | 12`10" x 14`4" | Upper |
| Bedroom | 9`11" x 9`11" | Upper |
| Bedroom | 9`11" x 10`8" | Upper |
| 5pc Bathroom | 4`11" x 12`3" | Upper |
| Bedroom | 9`11" x 9`11" | Upper |
| Bonus Room | 13`7" x 13`11" | Upper |
| Laundry | 4`11" x 7`5" | Upper |

