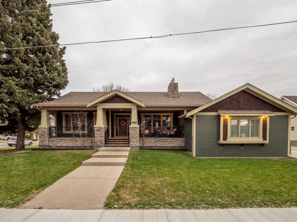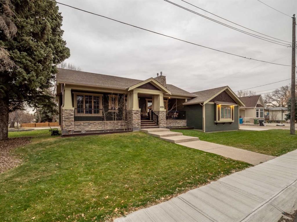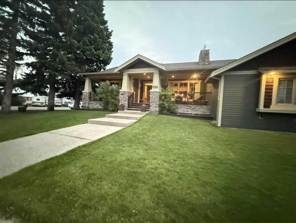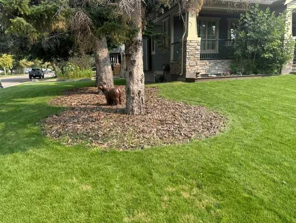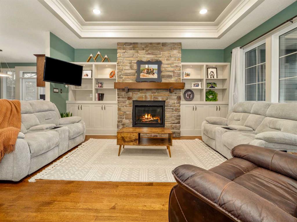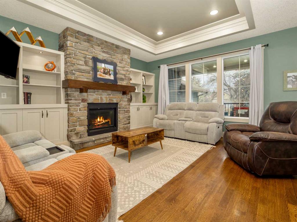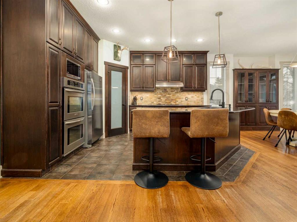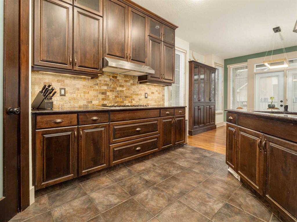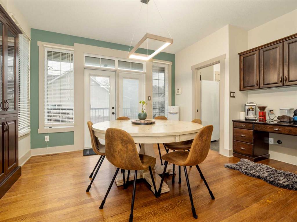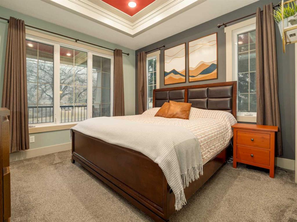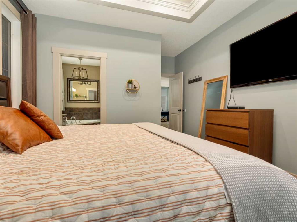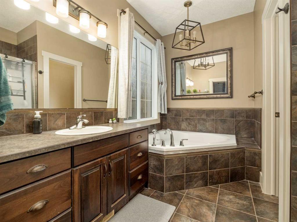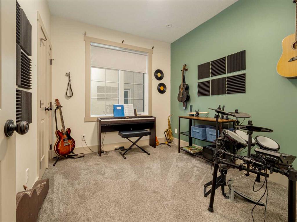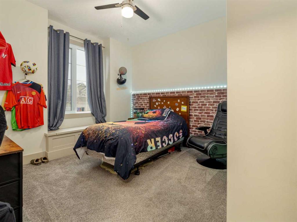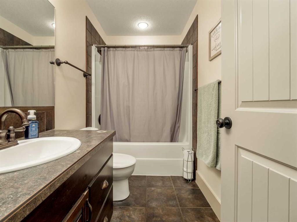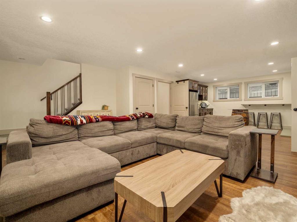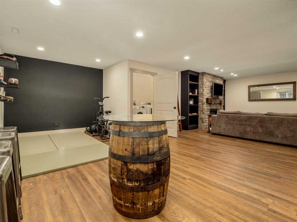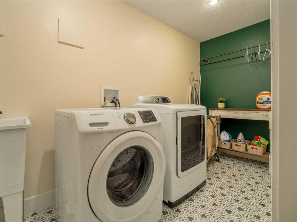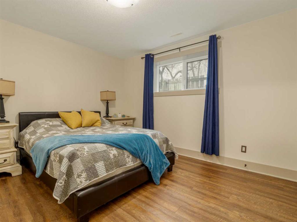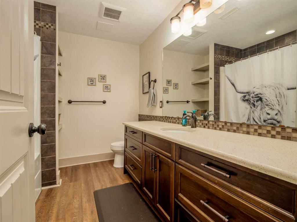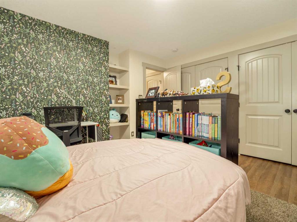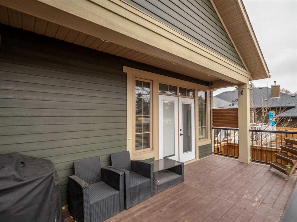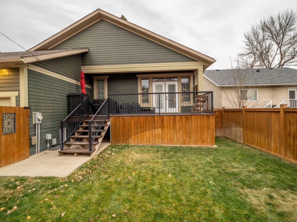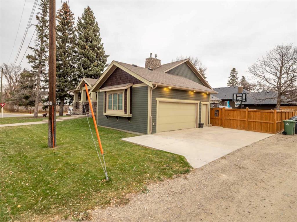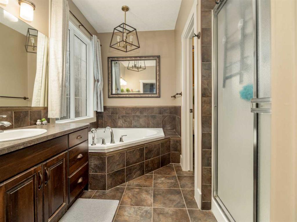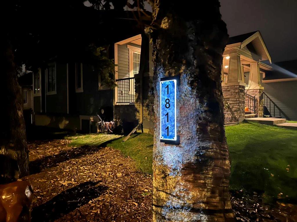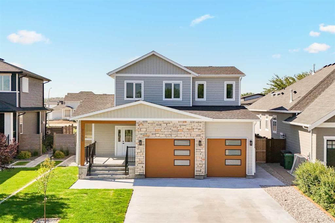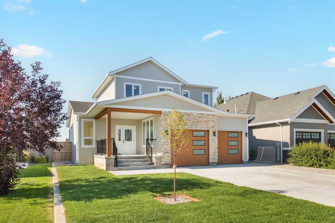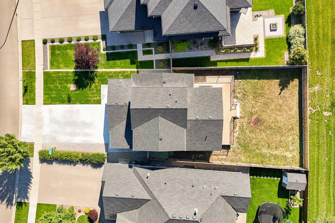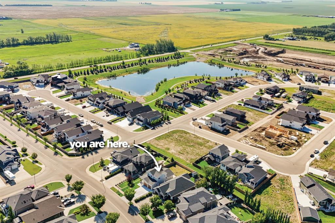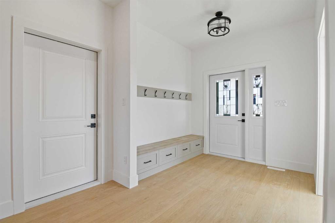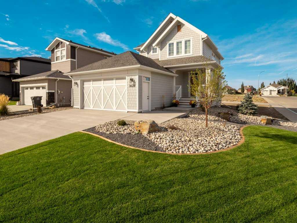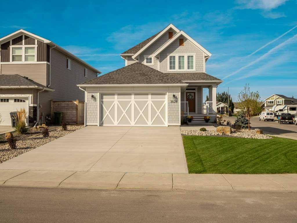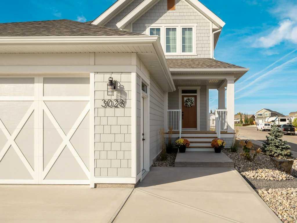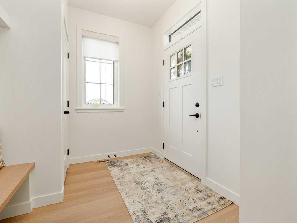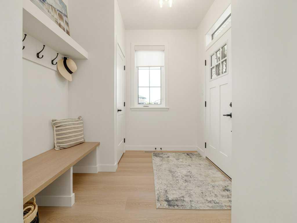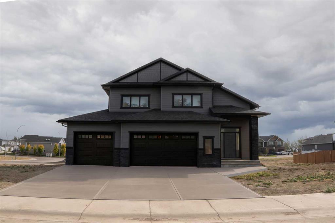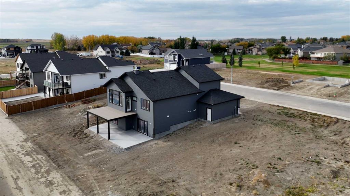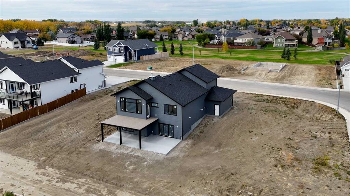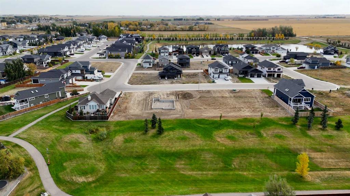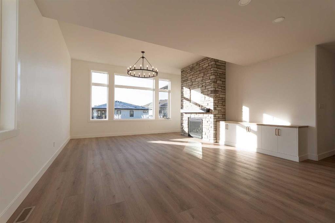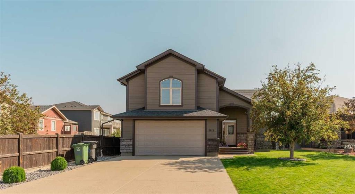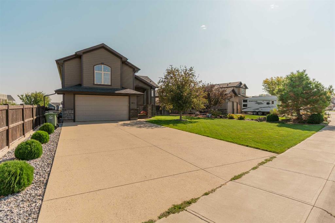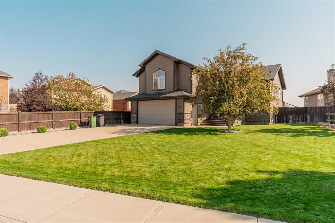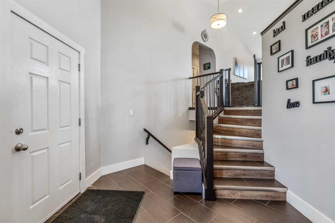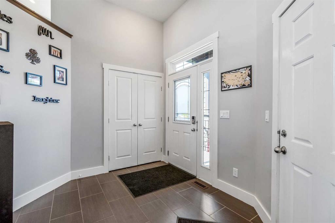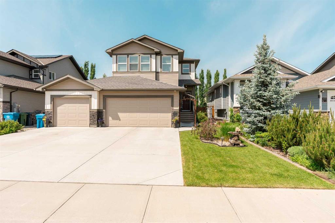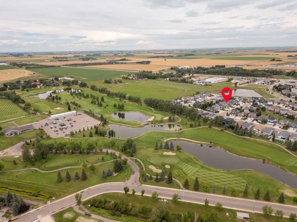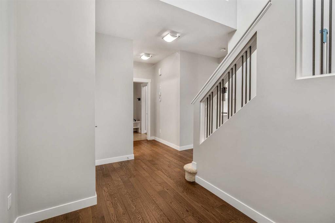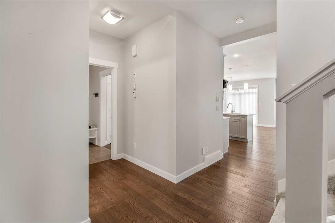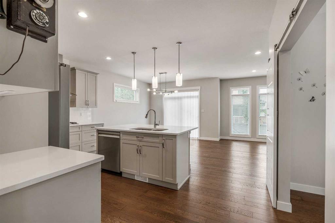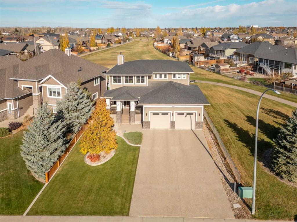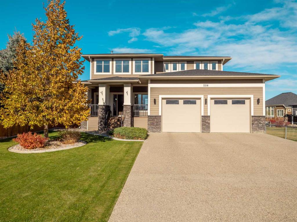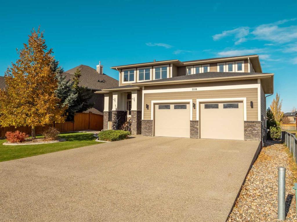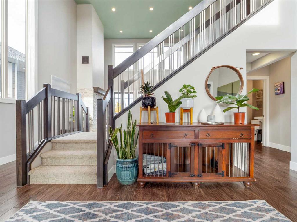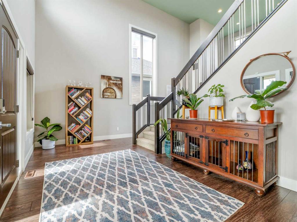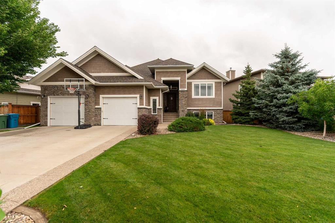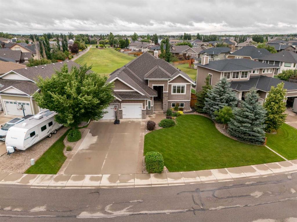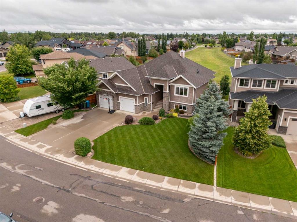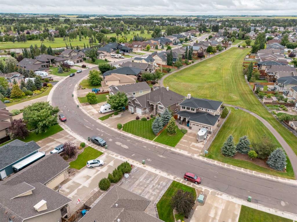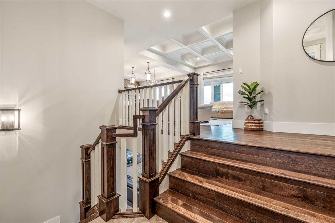1811 22 Avenue
Coaldale T1M 1E8
MLS® Number: A2269517
$ 775,000
5
BEDROOMS
3 + 0
BATHROOMS
1,567
SQUARE FEET
2007
YEAR BUILT
If you’ve been searching for a newer bungalow in a beautiful, mature neighbourhood, your search may be over! Properties like this don’t come around very often, a stunning home perfectly combining modern comfort with timeless charm. Built on a corner lot surrounded by mature trees, this residence impresses from the moment you arrive. The exposed aggregate steps, Hardie board siding, and a large covered front porch create incredible curb appeal that will make you fall in love at first sight. Step inside and experience the warmth of an open-concept floor plan designed for both elegance and ease. The living room draws you in with its striking gas fireplace, custom built-ins, and detailed ceiling design. The chef’s kitchen features granite countertops, gas stove, built-in double ovens, a pantry, and even a built-in china cabinet and desk area near the dining space — perfect for both entertaining and everyday living. The main floor offers three spacious bedrooms, including a luxurious primary suite with a corner jetted tub, separate shower, and walk-in closet. Downstairs, the fully developed lower level is an entertainer’s dream, boasting a massive family and games room complete with a wet bar and second gas fireplace, plus two additional large bedrooms and a full bathroom. Outside, enjoy morning coffee on the covered porch, relax on the back deck overlooking the fenced yard, and appreciate the convenience of a double attached garage, air conditioning, and underground sprinklers. New furnace, Humidifier & Central A/C in 2025. This home truly checks all the boxes, luxury finishes, modern amenities, mature surroundings, and impeccable design. Don’t miss your opportunity to make this incredible bungalow yours. Contact your favourite REALTOR® today!
| COMMUNITY | |
| PROPERTY TYPE | Detached |
| BUILDING TYPE | House |
| STYLE | Bungalow |
| YEAR BUILT | 2007 |
| SQUARE FOOTAGE | 1,567 |
| BEDROOMS | 5 |
| BATHROOMS | 3.00 |
| BASEMENT | Full |
| AMENITIES | |
| APPLIANCES | Built-In Oven, Central Air Conditioner, Dishwasher, Gas Stove, Microwave, Oven-Built-In, Range Hood, Refrigerator, Washer/Dryer, Window Coverings |
| COOLING | Central Air |
| FIREPLACE | Gas |
| FLOORING | Carpet, Hardwood, Tile |
| HEATING | Forced Air, Natural Gas |
| LAUNDRY | Lower Level, Sink |
| LOT FEATURES | Back Lane, Back Yard, Corner Lot, Few Trees, Landscaped, Lawn |
| PARKING | Double Garage Attached |
| RESTRICTIONS | None Known |
| ROOF | Asphalt Shingle |
| TITLE | Fee Simple |
| BROKER | SUTTON GROUP - LETHBRIDGE |
| ROOMS | DIMENSIONS (m) | LEVEL |
|---|---|---|
| 4pc Bathroom | 8`1" x 9`5" | Basement |
| Other | 9`9" x 2`6" | Basement |
| Bedroom | 13`6" x 13`11" | Basement |
| Bedroom | 11`3" x 12`7" | Basement |
| Laundry | 12`0" x 5`6" | Basement |
| Game Room | 29`10" x 25`0" | Basement |
| Furnace/Utility Room | 9`9" x 10`4" | Basement |
| 4pc Bathroom | 9`1" x 5`0" | Main |
| 4pc Ensuite bath | 10`0" x 9`1" | Main |
| Bedroom | 10`9" x 13`0" | Main |
| Bedroom | 10`8" x 9`4" | Main |
| Dining Room | 15`5" x 11`6" | Main |
| Kitchen | 11`1" x 13`8" | Main |
| Living Room | 23`9" x 19`6" | Main |
| Mud Room | 10`2" x 5`9" | Main |
| Bedroom - Primary | 16`0" x 12`0" | Main |

