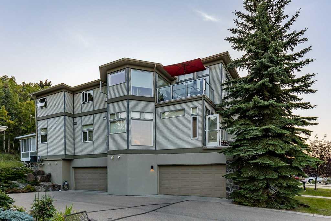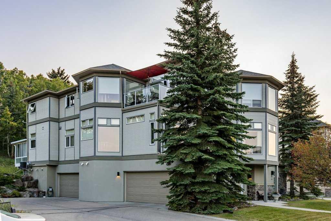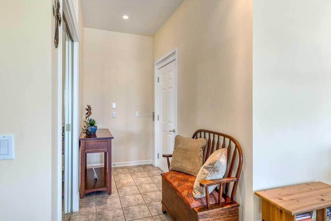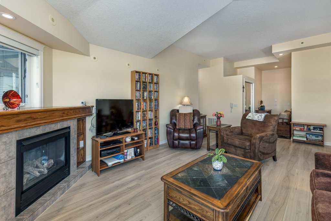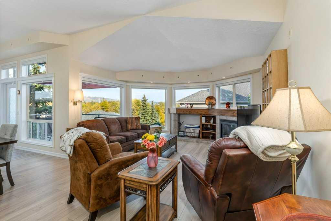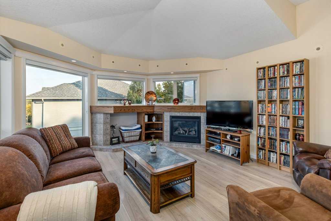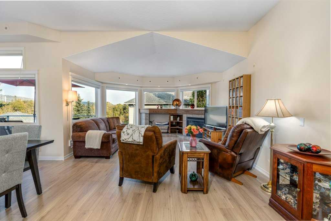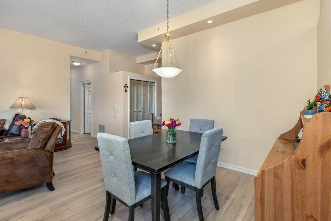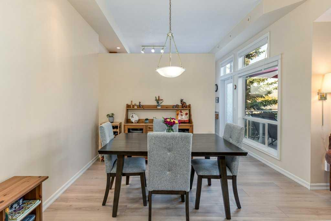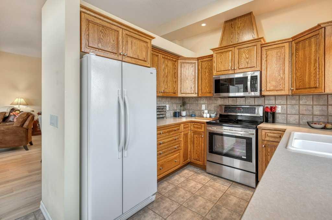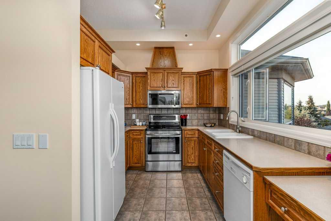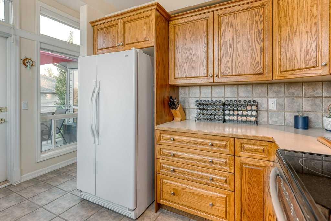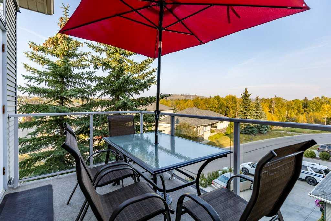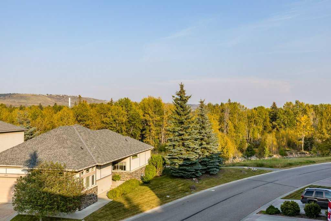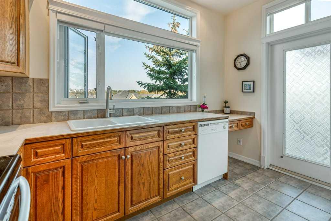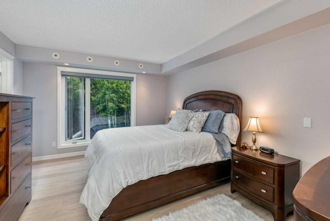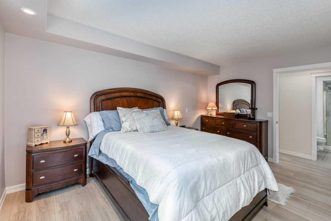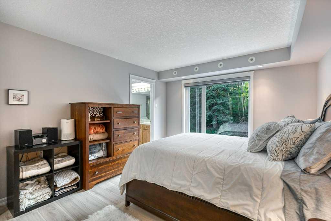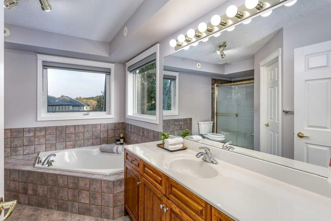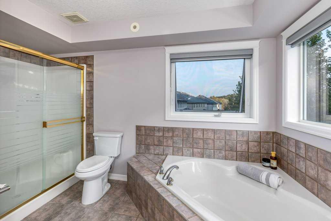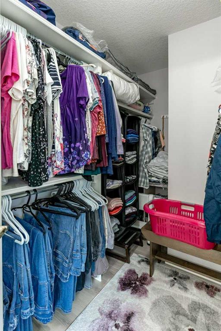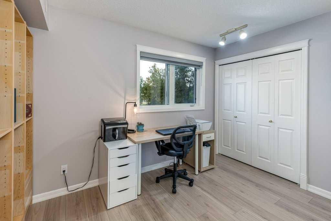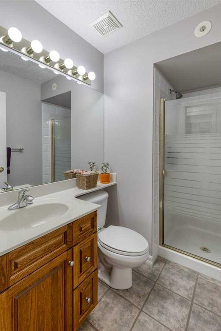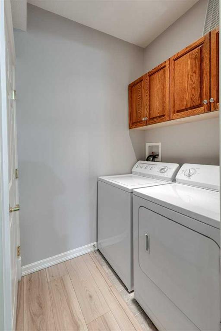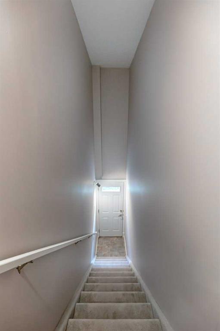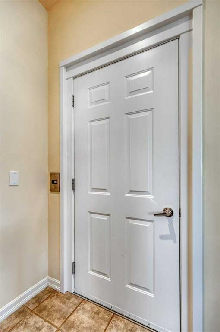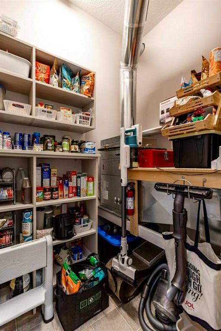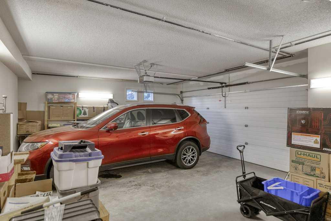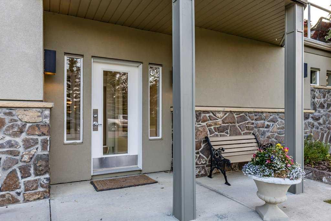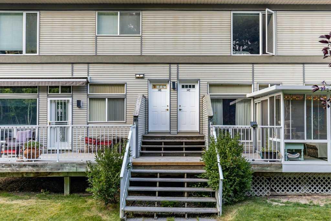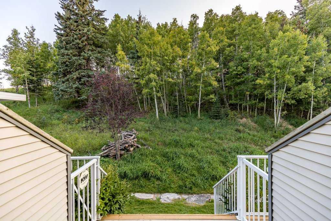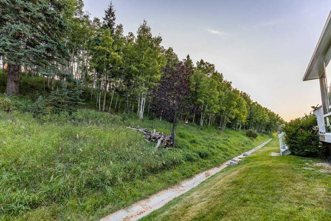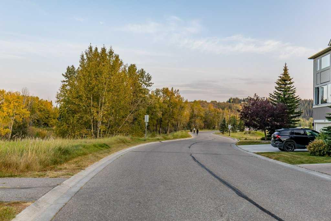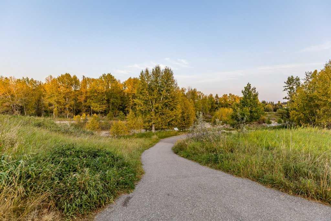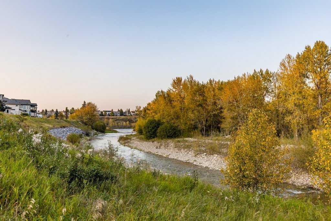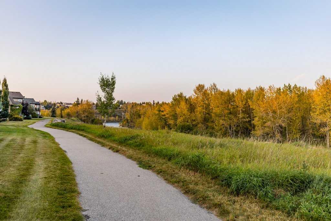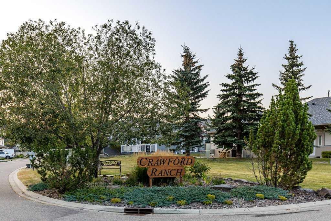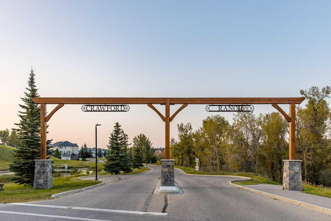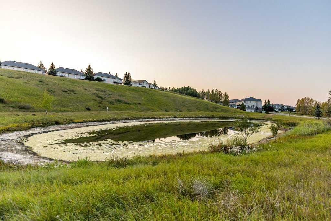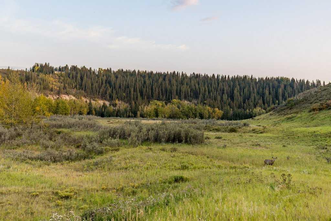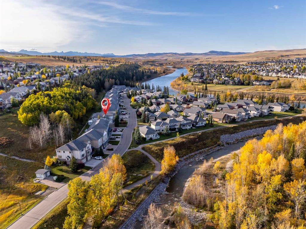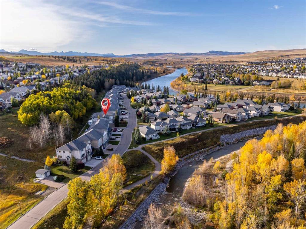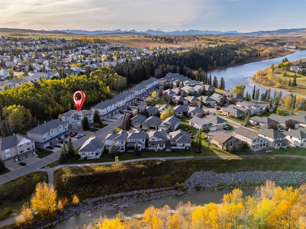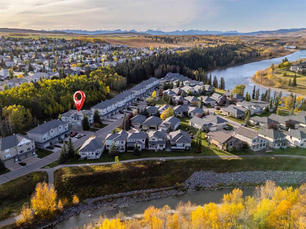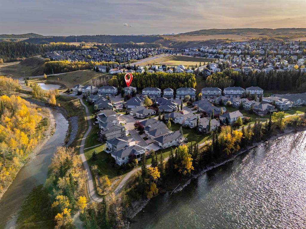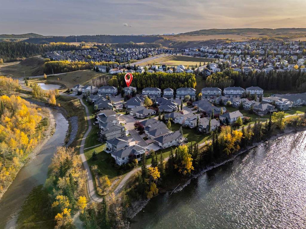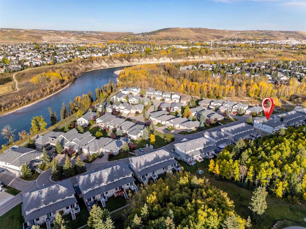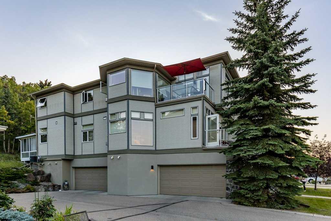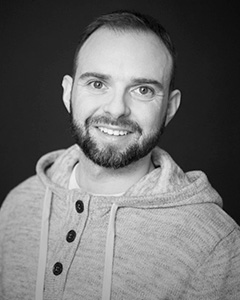3R, 147 Crawford Drive
Cochrane T4C 2G7
MLS® Number: A2257685
$ 499,999
2
BEDROOMS
2 + 0
BATHROOMS
1,233
SQUARE FEET
2002
YEAR BUILT
*OPEN HOUSE - Sunday, November 9 - 12-2PM** This is a rare opportunity to purchase a top-floor bungalow-style apartment with an oversized, heated double attached garage in the serene riverside community of Crawford Ranch. A secure, private 'New York' style elevator opens directly into your foyer, offering both convenience and privacy. The layout includes 10-foot ceilings, two bedrooms, and two full bathrooms. The living room features a cozy gas fireplace with built-ins, while the kitchen offers ample cabinetry, counter space, and access to a spacious deck. A separate dining area adds flexibility for everyday use or entertaining. The primary bedroom window backs onto a forested area, making it extremely private. The spacious ensuite includes a soaker tub, separate shower and large walk-in closet. The second bedroom and full bath are ideal for guests. In-suite laundry is located near the secondary exit, which leads directly to an outdoor greenspace. There is also the added bonus of a sink in the garage, with hot and cold water. Recent updates include a new hot water tank, new laminate flooring, new MET blinds (including some darkening blinds and motorized blinds) and custom cabinet work in the pantry & front closet. Steps from the river and walking paths, this home is well-suited for buyers seeking a practical, low-maintenance lifestyle in a quiet community.
| COMMUNITY | Crawford Ranch |
| PROPERTY TYPE | Apartment |
| BUILDING TYPE | Low Rise (2-4 stories) |
| STYLE | Single Level Unit |
| YEAR BUILT | 2002 |
| SQUARE FOOTAGE | 1,233 |
| BEDROOMS | 2 |
| BATHROOMS | 2.00 |
| BASEMENT | |
| AMENITIES | |
| APPLIANCES | Dishwasher, Electric Stove, Garage Control(s), Microwave Hood Fan, Refrigerator, Washer/Dryer, Window Coverings |
| COOLING | None |
| FIREPLACE | Gas, Living Room |
| FLOORING | Ceramic Tile, Laminate |
| HEATING | Fan Coil, Hot Water, Natural Gas |
| LAUNDRY | In Unit |
| LOT FEATURES | |
| PARKING | Double Garage Attached |
| RESTRICTIONS | Pet Restrictions or Board approval Required, Pets Allowed, Restrictive Covenant, Utility Right Of Way |
| ROOF | |
| TITLE | Fee Simple |
| BROKER | CIR Realty |
| ROOMS | DIMENSIONS (m) | LEVEL |
|---|---|---|
| 3pc Bathroom | 5`1" x 8`2" | Main |
| 4pc Ensuite bath | 11`5" x 12`5" | Main |
| Bedroom | 9`6" x 11`7" | Main |
| Dining Room | 11`9" x 9`8" | Main |
| Foyer | 9`6" x 4`8" | Main |
| Kitchen | 11`9" x 9`4" | Main |
| Living Room | 23`7" x 14`5" | Main |
| Bedroom - Primary | 11`9" x 14`11" | Main |

