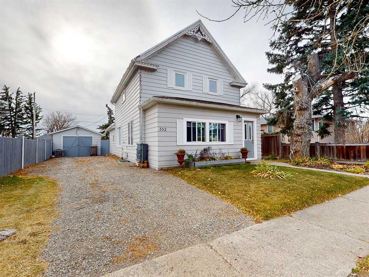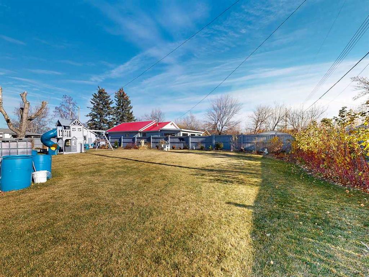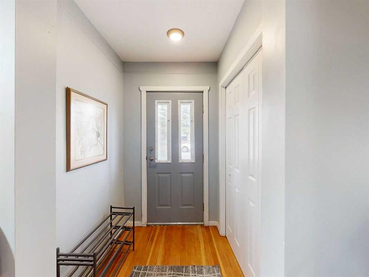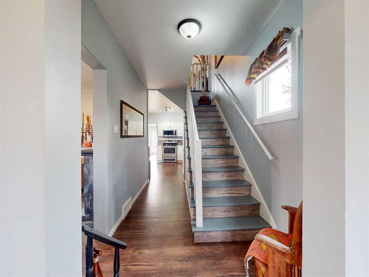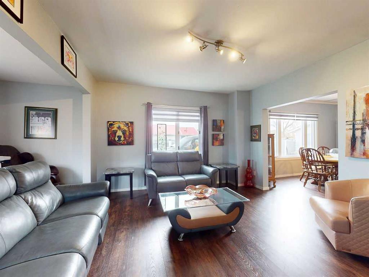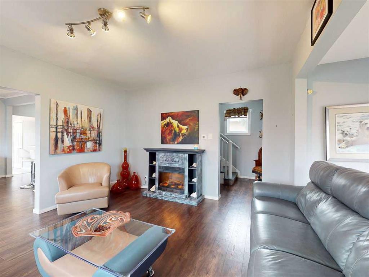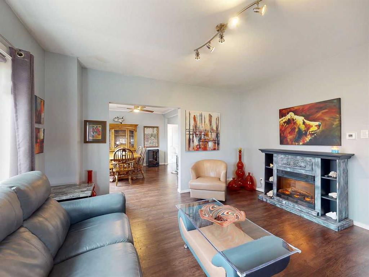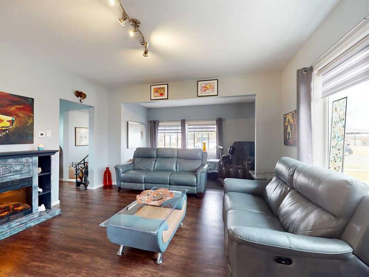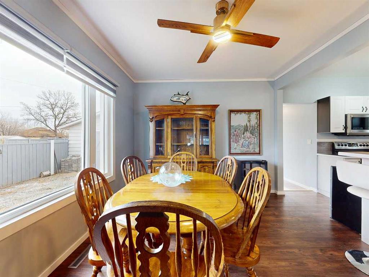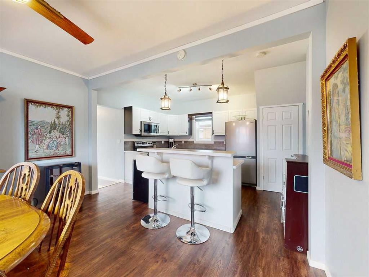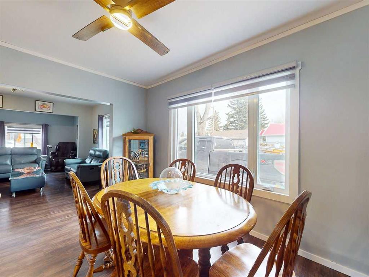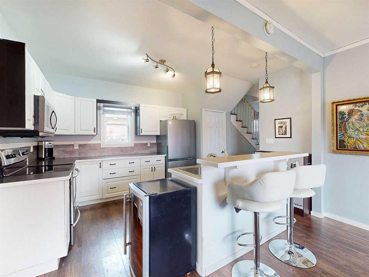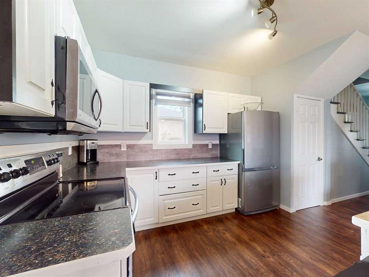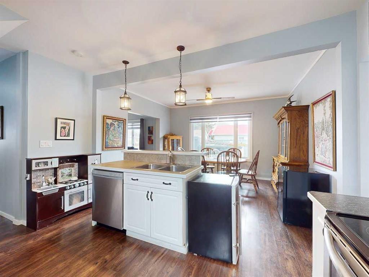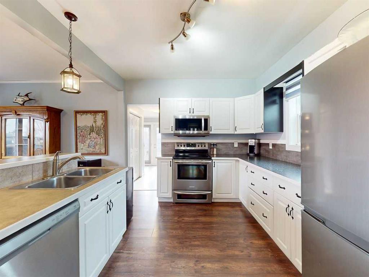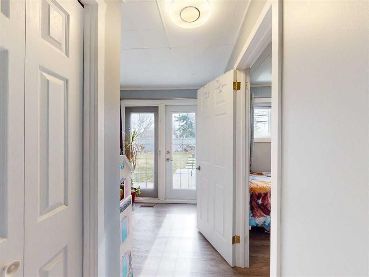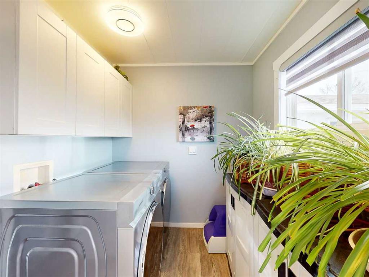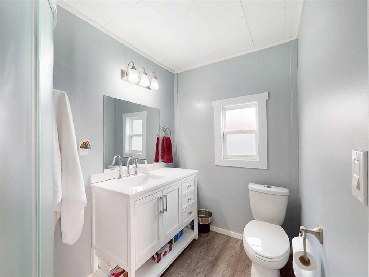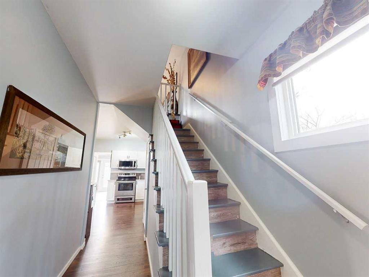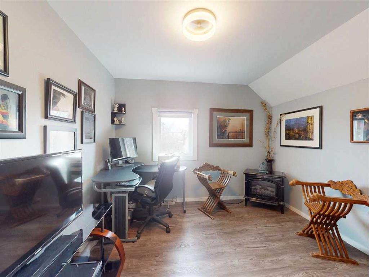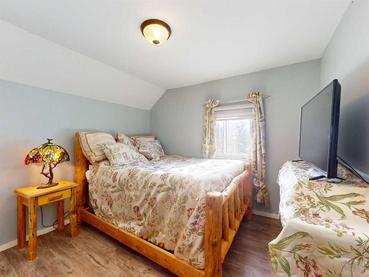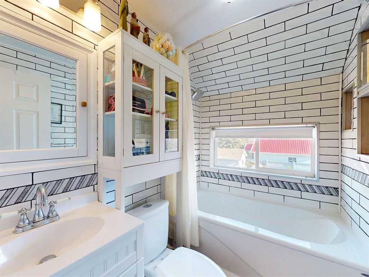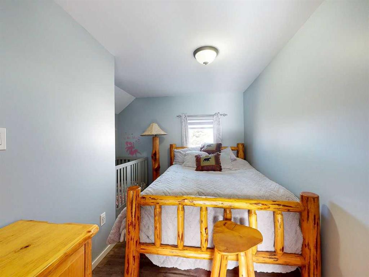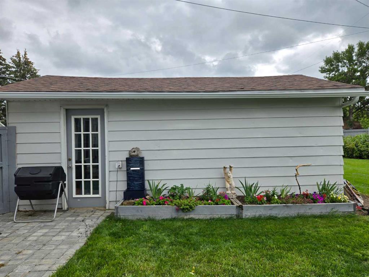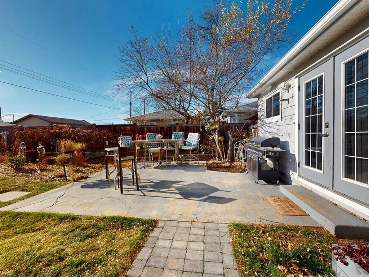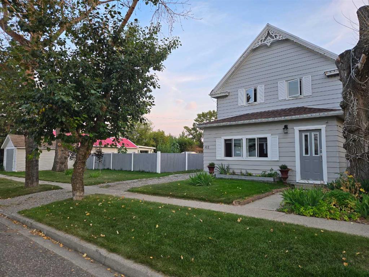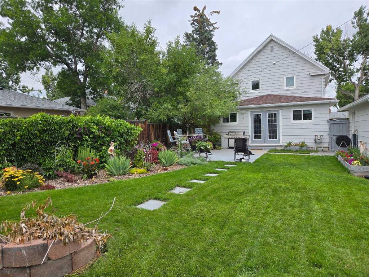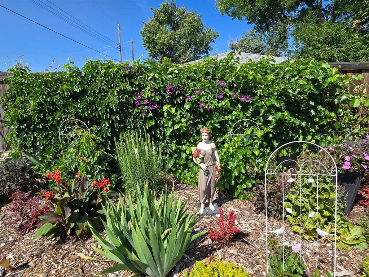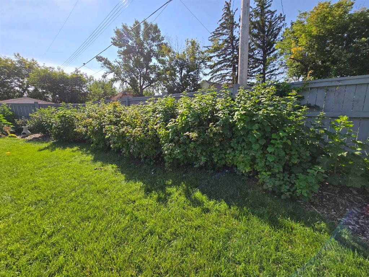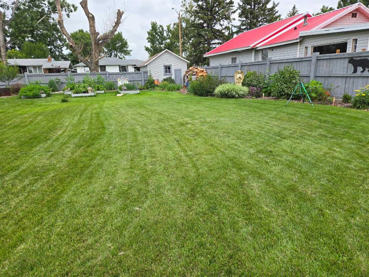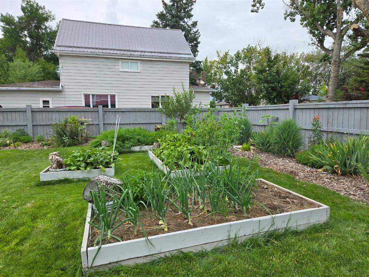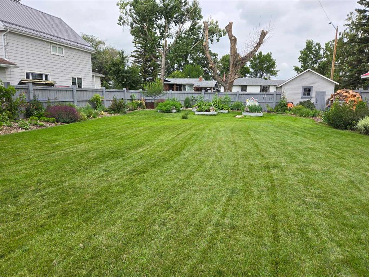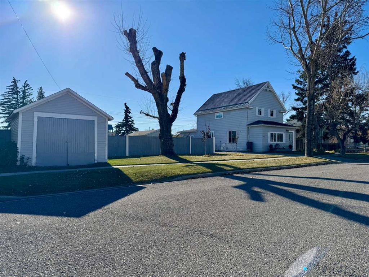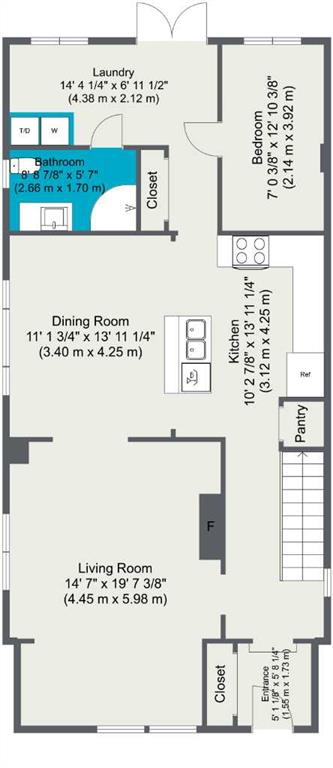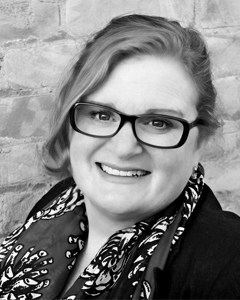332 Grey Street
Granum T0L 1A0
MLS® Number: A2268290
$ 387,000
4
BEDROOMS
2 + 0
BATHROOMS
1,081
SQUARE FEET
1940
YEAR BUILT
This gorgeous four bedroom, two bathroom heritage home on a HUGE double lot in the friendly community of Granum is ready for you to call home. This two story beauty has had many updates over the last five years, including: new windows and doors, exterior and interior paint, TWO new bathrooms, kitchen remodel, new flooring, appliances, fencing, metal roof, 1 garage roof deck and shingles. The main floor features a semi-open floor plan, with cased openings between living and dining areas. The fully updated kitchen and dining area is bright and sunny with windows on the east and west sides of the home. The main floor also hosts a bedroom or office, as well as your new three piece bathroom and laundry area, and easy access to your private patio and yard out the back. Heading upstairs you’ll find a large flex space, your primary bedroom, two bedrooms for the kiddos and a beautiful four piece bathroom with a soaker tub. Let’s head outside to your amazing yard and garden! This manicured 100 x 120 yard has virtually everything you need to fill your summers with blooms, berries and honey bees, including: raspberries, saskatoons, blueberries, strawberries, cherries, grapes, rhubarb and whatever veggies you choose to grow in your raised beds. There’s also ample room for parking your RV, as well as TWO GARAGES ( 14 x 22 and 12.5 x 18). If that’s not enough space for your motorized toys, there’s still loads of room to build your dream garage here. This property has so much to offer anyone looking to get out of the bigger centres and soak up small town life. It has all the benefits of living in town, like town water, sewer and garbage pick up, but with the open space and privacy of country living. It’s the perfect scenario! If this sounds like the lifestyle and home for you, reach out to your favourite REALTOR® to book a showing today!
| COMMUNITY | |
| PROPERTY TYPE | Detached |
| BUILDING TYPE | House |
| STYLE | 2 Storey |
| YEAR BUILT | 1940 |
| SQUARE FOOTAGE | 1,081 |
| BEDROOMS | 4 |
| BATHROOMS | 2.00 |
| BASEMENT | Partial |
| AMENITIES | |
| APPLIANCES | Dishwasher, Microwave Hood Fan, Refrigerator, Stove(s), Washer/Dryer |
| COOLING | None |
| FIREPLACE | N/A |
| FLOORING | Ceramic Tile, Laminate, Linoleum |
| HEATING | Forced Air, Natural Gas |
| LAUNDRY | Main Level |
| LOT FEATURES | Back Lane, Back Yard, Fruit Trees/Shrub(s), Garden, Landscaped |
| PARKING | Front Drive, Off Street, Single Garage Detached |
| RESTRICTIONS | None Known |
| ROOF | Metal |
| TITLE | Fee Simple |
| BROKER | CIR REALTY |
| ROOMS | DIMENSIONS (m) | LEVEL |
|---|---|---|
| Entrance | 5`1" x 5`8" | Main |
| Living Room | 14`7" x 19`7" | Main |
| Dining Room | 11`2" x 13`11" | Main |
| Kitchen | 10`3" x 13`11" | Main |
| Bedroom | 7`0" x 12`10" | Main |
| 3pc Bathroom | 8`9" x 5`7" | Main |
| Laundry | 14`4" x 7`0" | Main |
| Bedroom - Primary | 10`9" x 11`0" | Second |
| Bedroom | 11`0" x 10`8" | Second |
| Bedroom | 10`5" x 13`1" | Second |
| Office | 10`7" x 11`2" | Second |
| 4pc Bathroom | 7`1" x 5`3" | Second |


