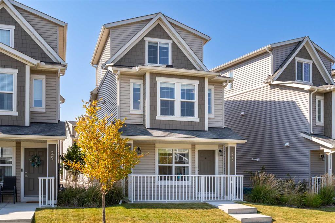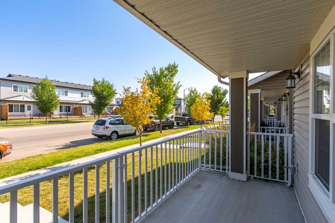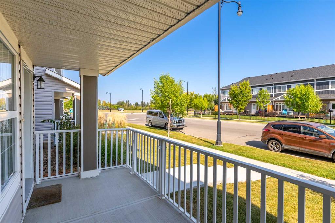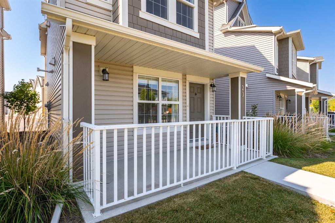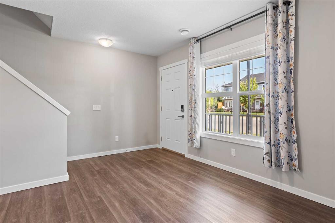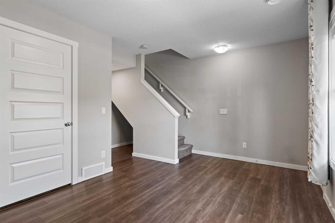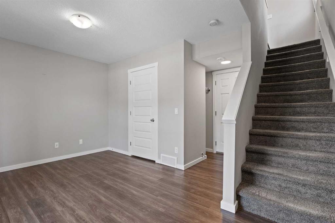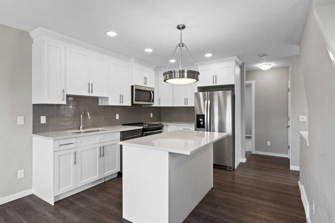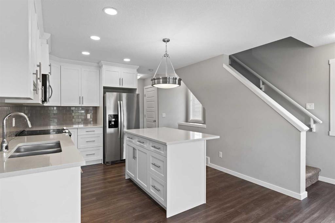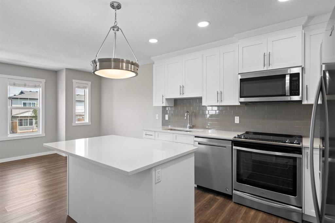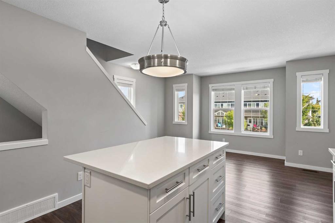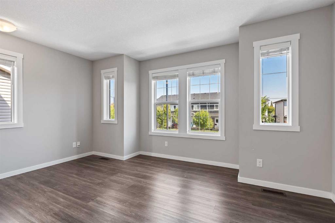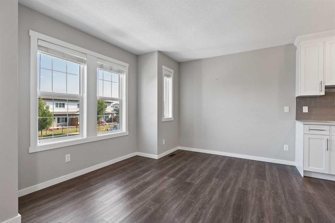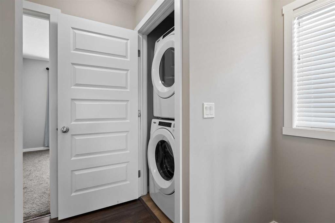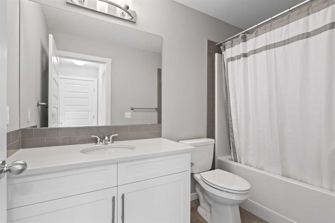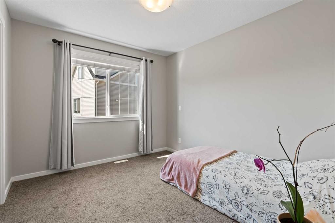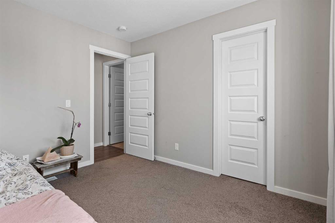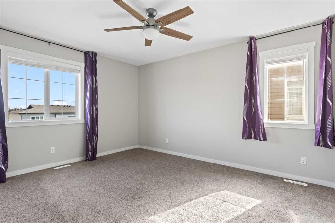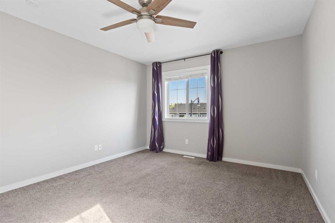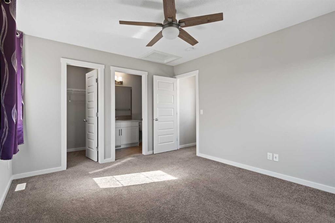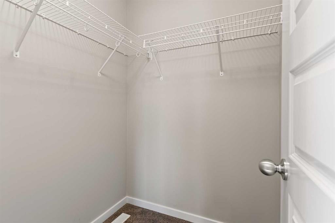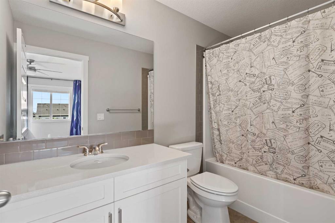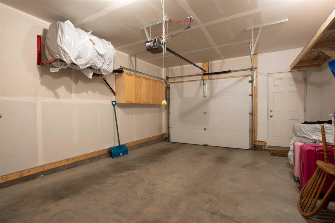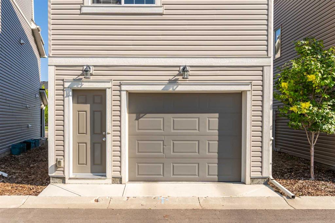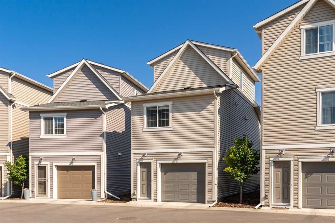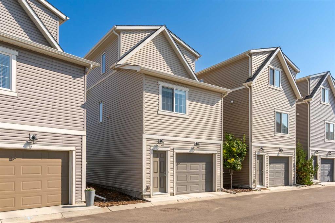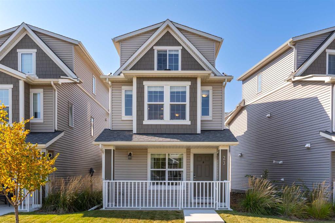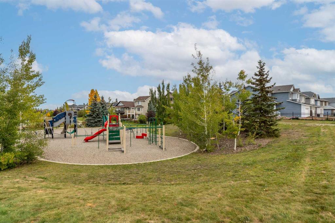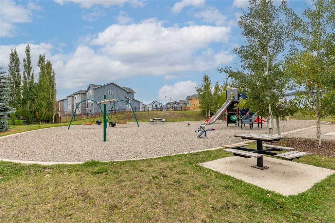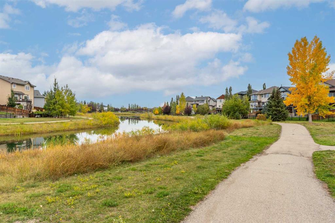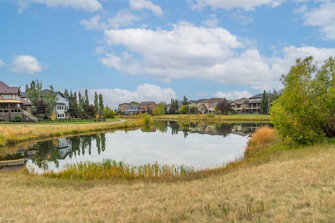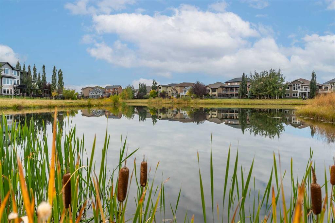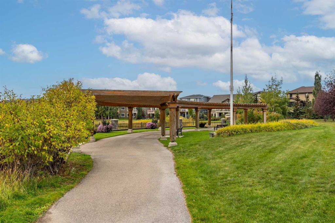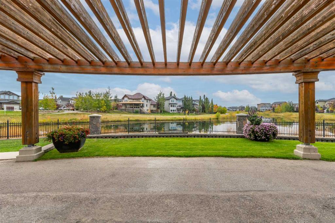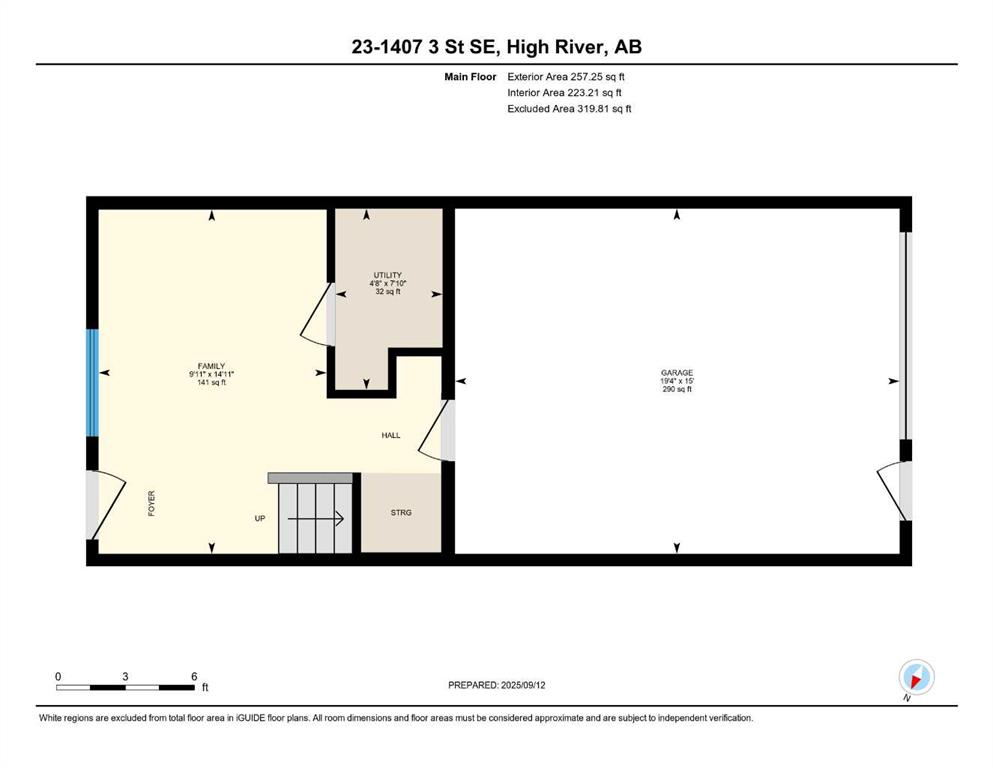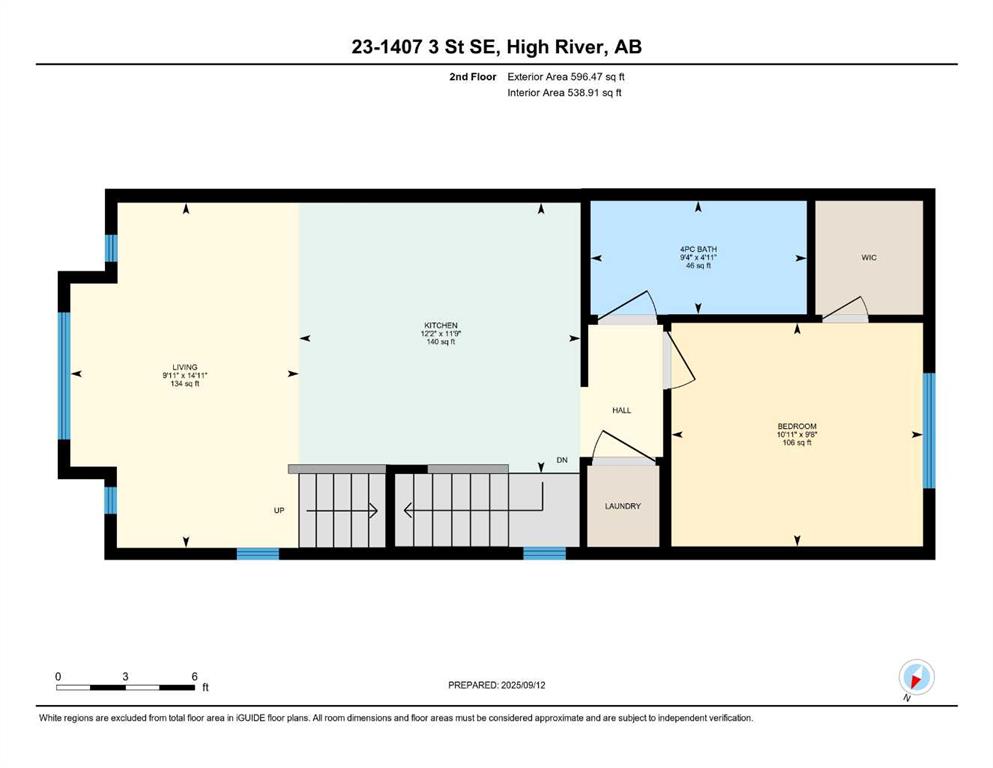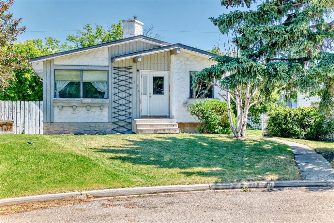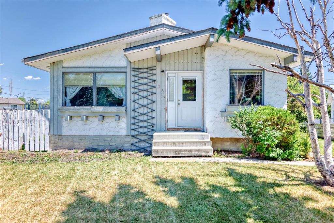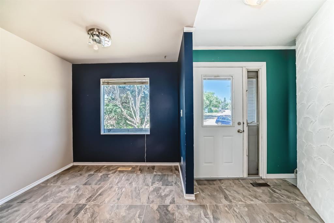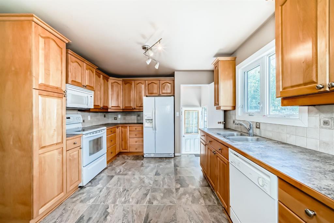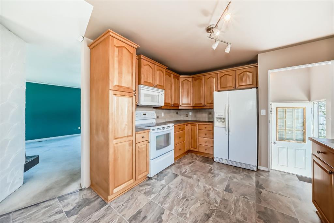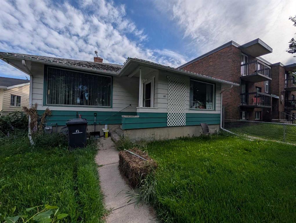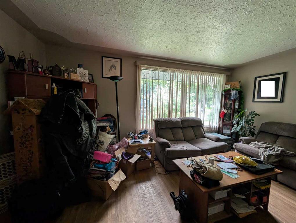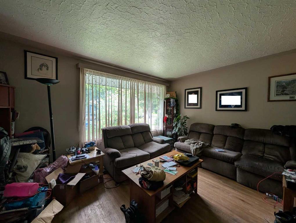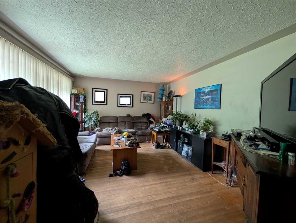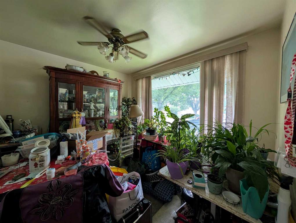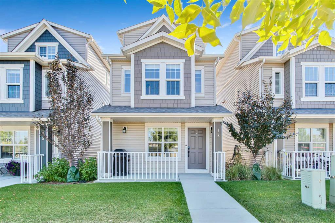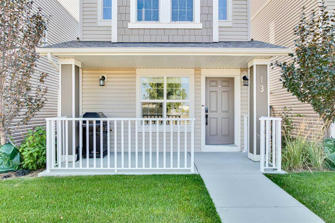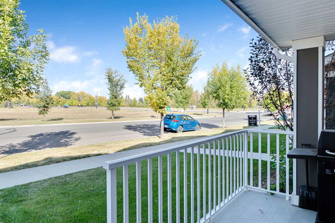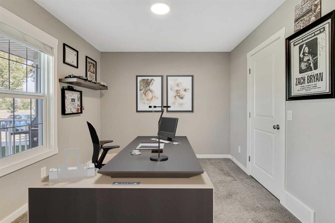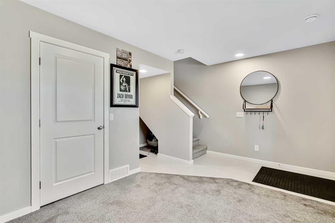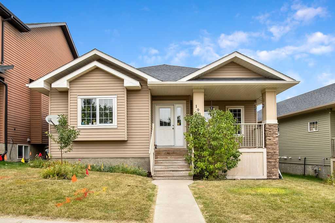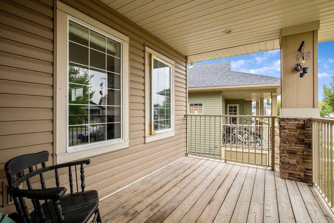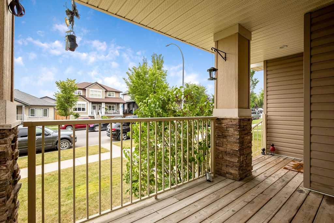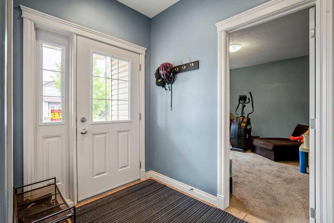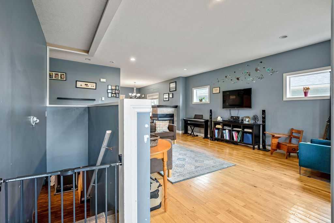23, 1407 3 Street SE
High River T1V 0E9
MLS® Number: A2254910
$ 379,900
2
BEDROOMS
2 + 0
BATHROOMS
2019
YEAR BUILT
This 1,174 sq. ft. detached two-bedroom home is located in the highly sought-after community of Montrose and is in like-new condition. The welcoming covered front porch is perfect for enjoying the morning sun and opens into the main floor, where you’ll find a versatile flex space ideal for a home office or family room. This level also provides direct access to the rear-attached single garage, which is spacious enough to accommodate a vehicle plus additional storage. Up the first flight of stairs, you’ll discover a bright living room filled with natural light, a four-piece bathroom, and a bedroom with a walk-in closet and stunning mountain views. This level also features a beautiful kitchen complete with quartz countertops, stainless steel appliances, a large island with storage, and abundant cabinetry. Another flight of stairs leads to the private and spacious primary bedroom, which includes a walk-in closet and a four-piece ensuite. With its functional layout and modern yet timeless finishes, this home is an excellent choice for a young family, working professionals or a shared living arrangement. It is conveniently located within walking distance of shopping, schools, playgrounds, downtown, the Happy Trails pathway system, and the pool/recreation centre. Low condo fees of just $190 per month and pet-friendly policies make this property even more appealing. Please click the multimedia tab for an interactive 3D tour and floor plans.
| COMMUNITY | Montrose. |
| PROPERTY TYPE | Detached |
| BUILDING TYPE | House |
| STYLE | 3 Storey |
| YEAR BUILT | 2019 |
| SQUARE FOOTAGE | 1,174 |
| BEDROOMS | 2 |
| BATHROOMS | 2.00 |
| BASEMENT | None |
| AMENITIES | |
| APPLIANCES | Dishwasher, Garage Control(s), Microwave Hood Fan, Refrigerator, Stove(s), Washer/Dryer, Window Coverings |
| COOLING | None |
| FIREPLACE | N/A |
| FLOORING | Carpet, Vinyl Plank |
| HEATING | Forced Air |
| LAUNDRY | In Unit, Upper Level |
| LOT FEATURES | Front Yard, Landscaped, Lawn, Level, Rectangular Lot |
| PARKING | Single Garage Attached |
| RESTRICTIONS | None Known, Pet Restrictions or Board approval Required, Pets Allowed |
| ROOF | Asphalt Shingle |
| TITLE | Fee Simple |
| BROKER | RE/MAX Southern Realty |
| ROOMS | DIMENSIONS (m) | LEVEL |
|---|---|---|
| Family Room | 14`11" x 9`11" | Main |
| Furnace/Utility Room | 7`10" x 4`8" | Main |
| 4pc Bathroom | 9`4" x 4`11" | Second |
| Living Room | 14`11" x 9`11" | Second |
| Kitchen | 12`2" x 11`9" | Second |
| Bedroom | 10`11" x 9`8" | Second |
| 4pc Ensuite bath | 9`8" x 4`11" | Third |
| Bedroom - Primary | 13`8" x 11`6" | Third |

