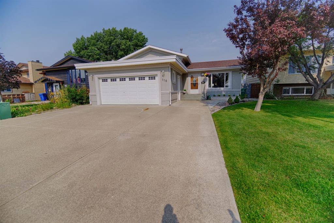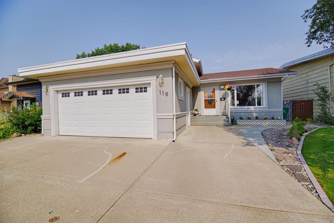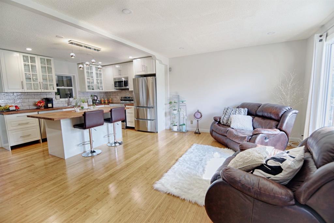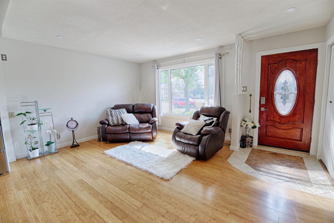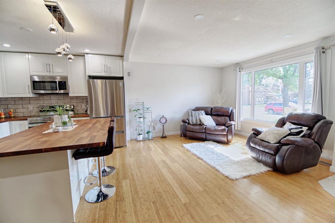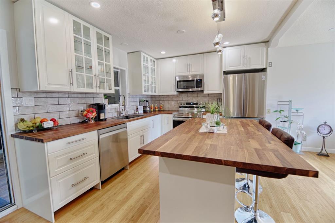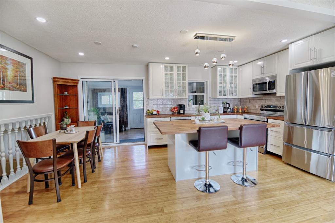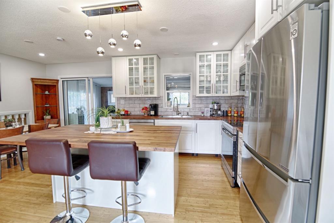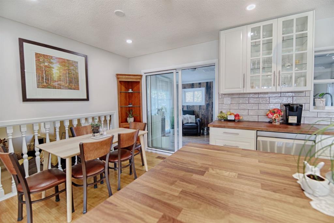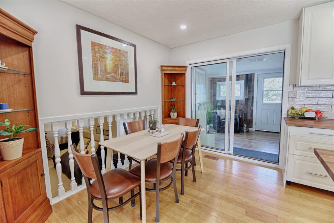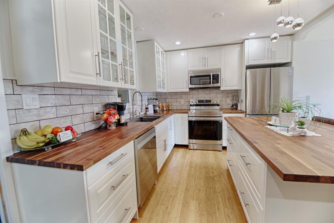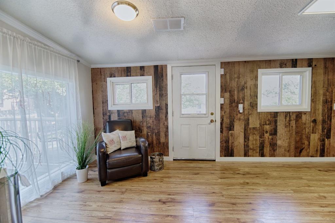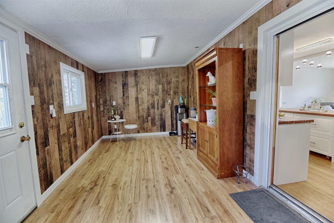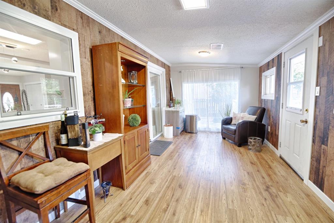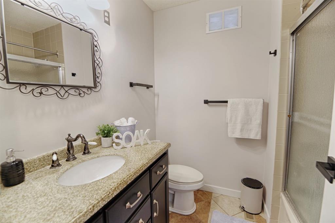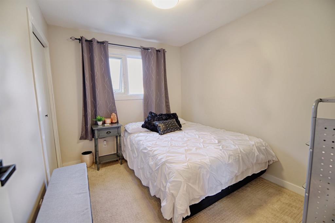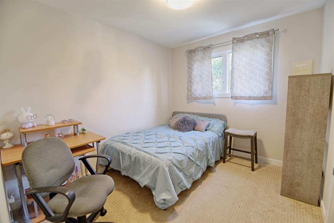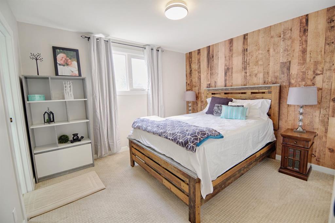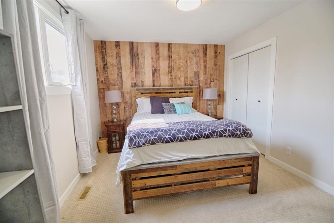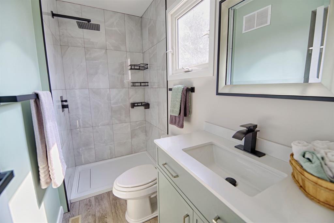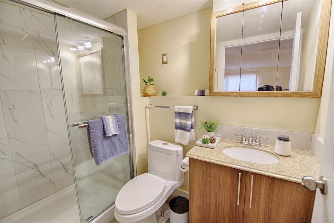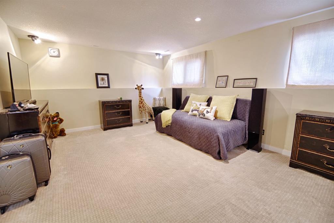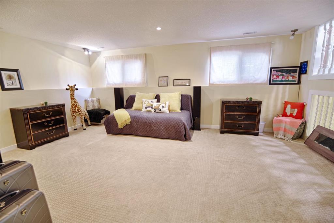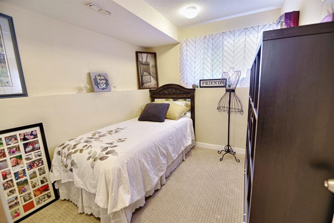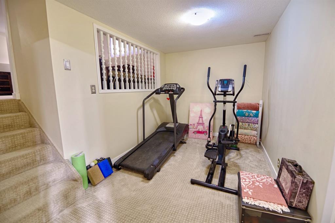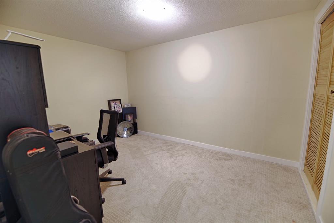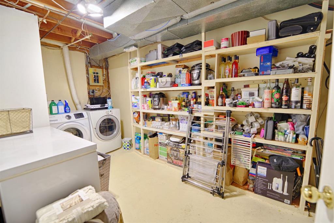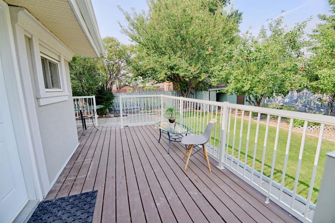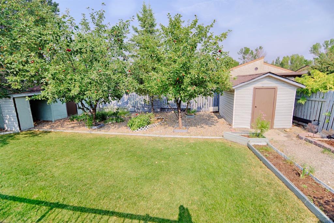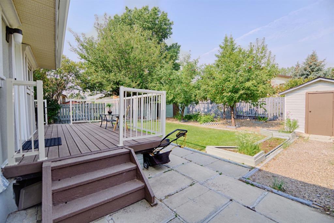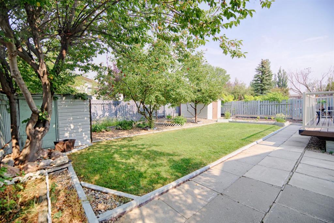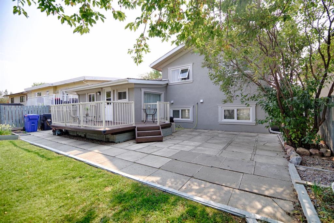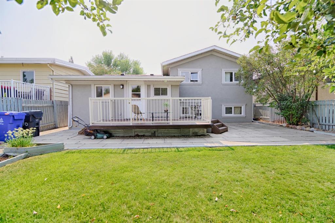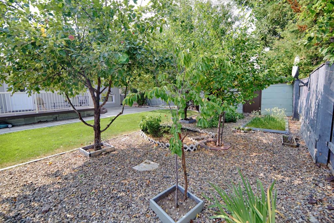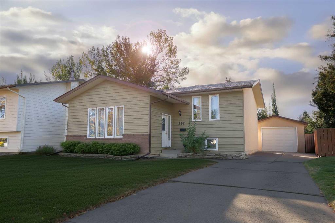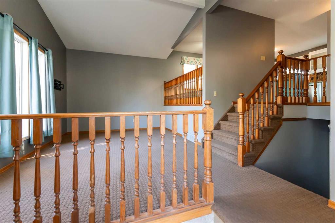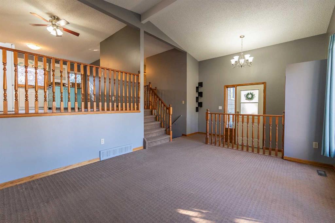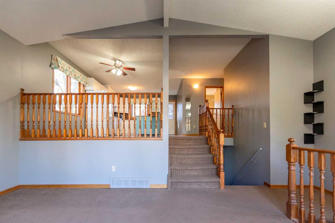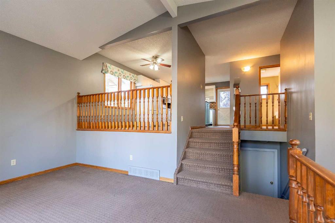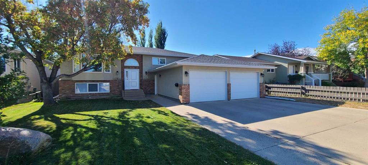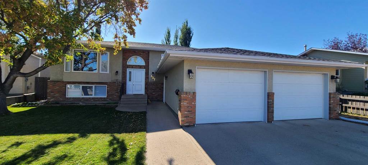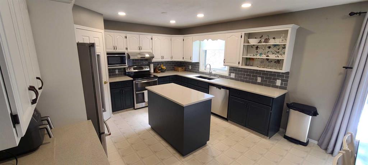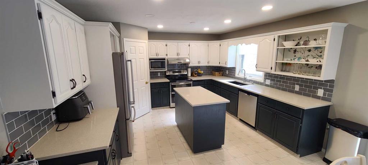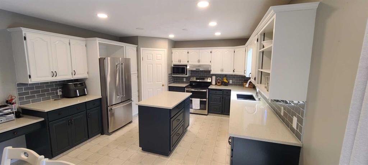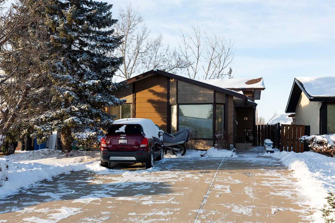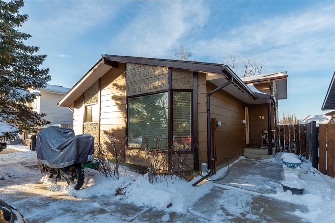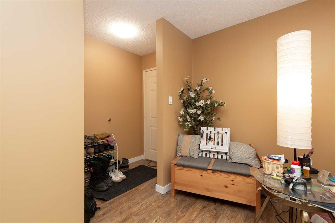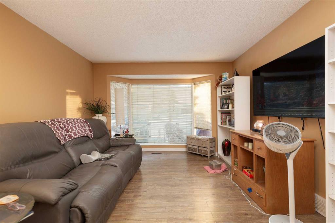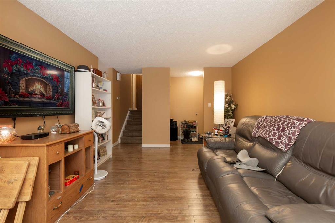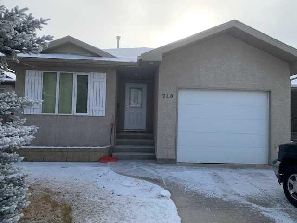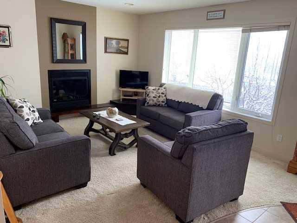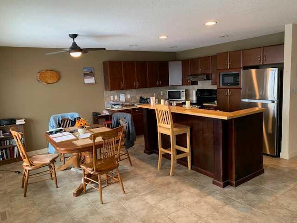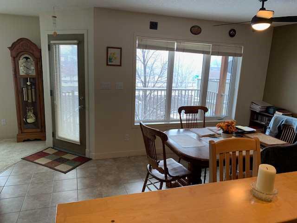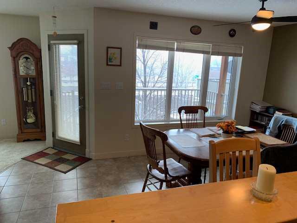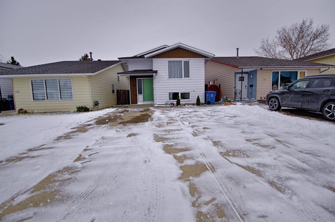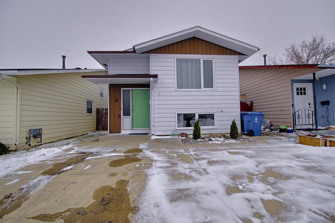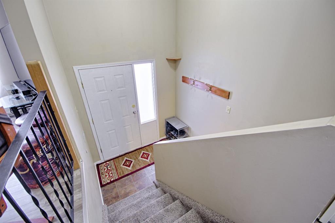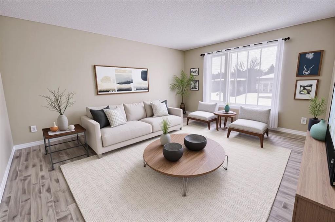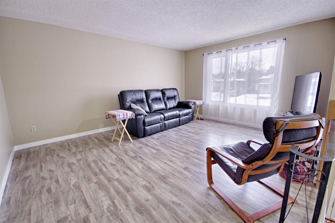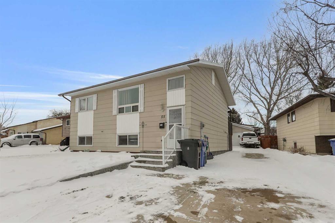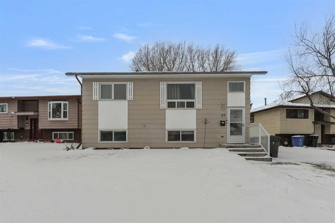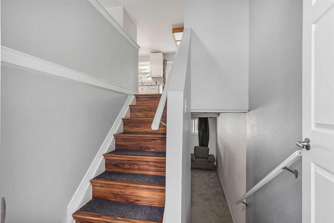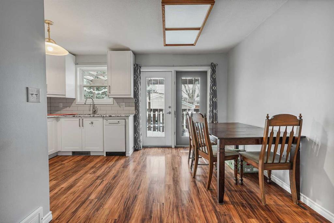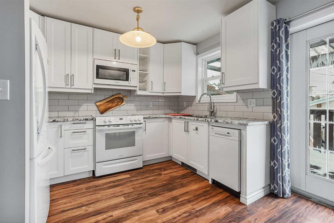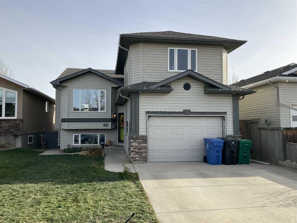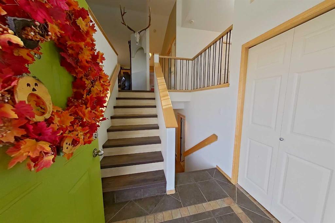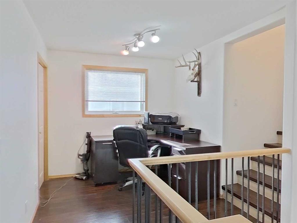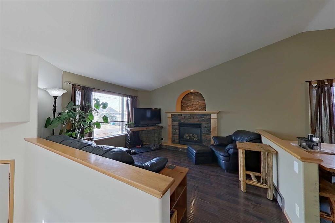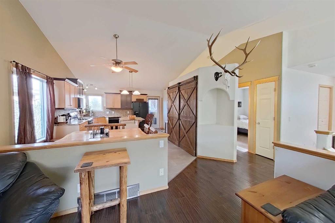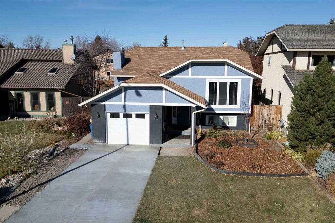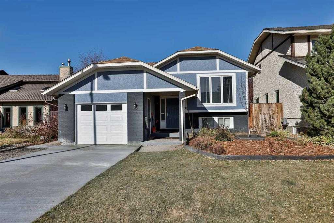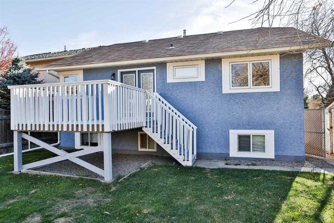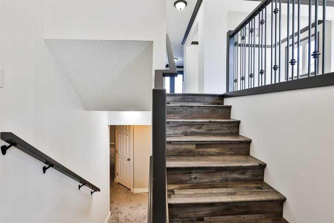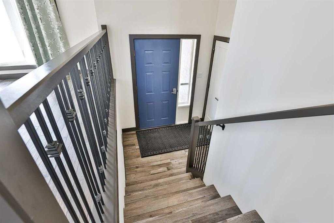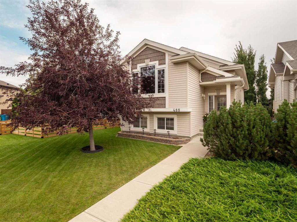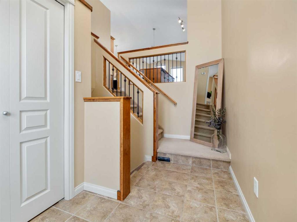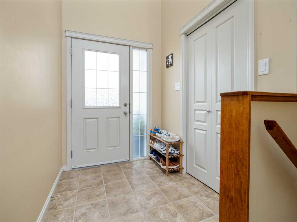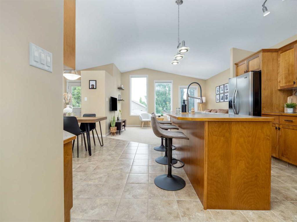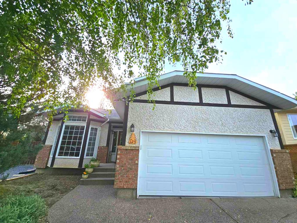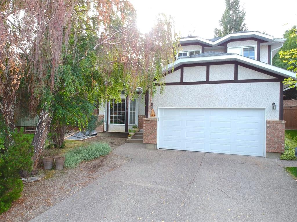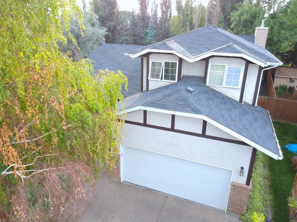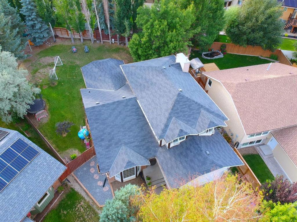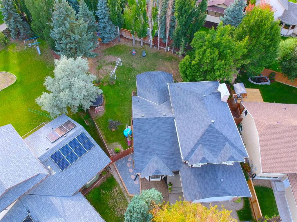110 Ojibwa Road W
Lethbridge T1K 5L1
MLS® Number: A2277516
$ 479,900
4
BEDROOMS
3 + 0
BATHROOMS
1,111
SQUARE FEET
1982
YEAR BUILT
Welcome to 110 Ojibwa Road West! This beautiful 4-bedroom home showcases a perfect blend of comfort, style, and modern upgrades. The open-concept layout flows into a stunning brand new kitchen, ideal for both everyday living and entertaining. A fully renovated ensuite bathroom and numerous other updates add to the appeal.Enjoy the bright and versatile enclosed sunroom, the convenience of a double attached garage with a new roof, and a large, well-maintained backyard—perfect for relaxing or entertaining outdoors.vAll of this is completed by an ideal location: just 6 minutes to downtown, and close to schools, the YMCA, shopping, and more!
| COMMUNITY | Indian Battle Heights |
| PROPERTY TYPE | Detached |
| BUILDING TYPE | House |
| STYLE | 4 Level Split |
| YEAR BUILT | 1982 |
| SQUARE FOOTAGE | 1,111 |
| BEDROOMS | 4 |
| BATHROOMS | 3.00 |
| BASEMENT | Full |
| AMENITIES | |
| APPLIANCES | Dishwasher, Dryer, Refrigerator, Stove(s), Washer |
| COOLING | Central Air |
| FIREPLACE | N/A |
| FLOORING | Carpet, Laminate |
| HEATING | Forced Air |
| LAUNDRY | Lower Level |
| LOT FEATURES | Back Yard, Landscaped, Other |
| PARKING | Double Garage Attached, Off Street |
| RESTRICTIONS | None Known |
| ROOF | Flat Torch Membrane, Asphalt Shingle |
| TITLE | Fee Simple |
| BROKER | REAL BROKER |
| ROOMS | DIMENSIONS (m) | LEVEL |
|---|---|---|
| Den | 9`7" x 12`10" | Basement |
| Office | 8`2" x 12`10" | Basement |
| Furnace/Utility Room | 19`3" x 7`10" | Basement |
| 3pc Bathroom | 7`10" x 4`6" | Lower |
| Bedroom | 10`7" x 7`11" | Lower |
| Game Room | 20`0" x 12`9" | Lower |
| Living Room | 16`4" x 11`10" | Main |
| Kitchen | 11`0" x 10`1" | Main |
| Dining Room | 7`10" x 10`1" | Main |
| Sunroom/Solarium | 19`5" x 9`5" | Main |
| 3pc Ensuite bath | 8`4" x 4`2" | Second |
| 4pc Bathroom | 7`4" x 6`1" | Second |
| Bedroom | 9`1" x 10`2" | Second |
| Bedroom | 8`8" x 10`2" | Second |
| Bedroom - Primary | 11`8" x 10`6" | Second |

