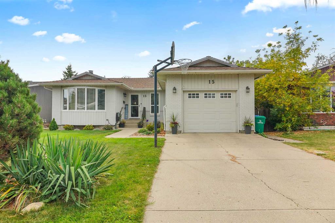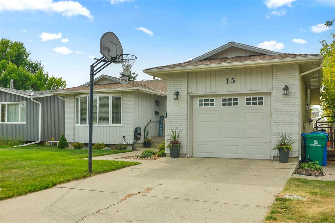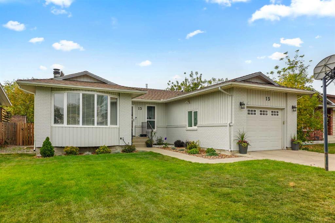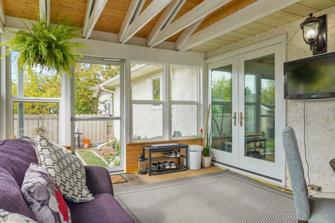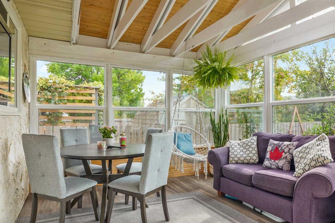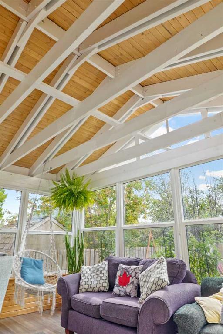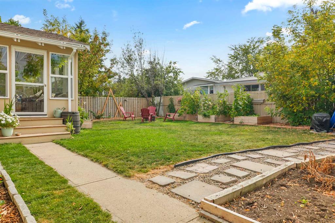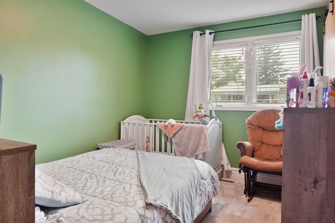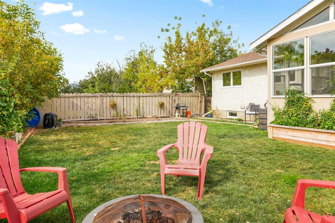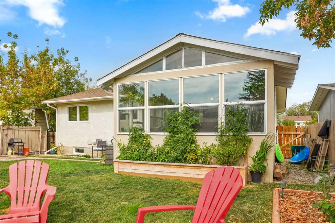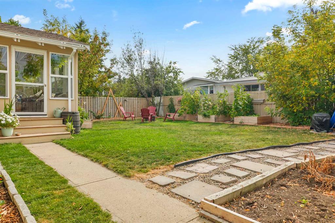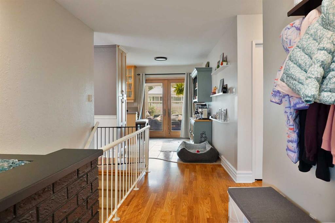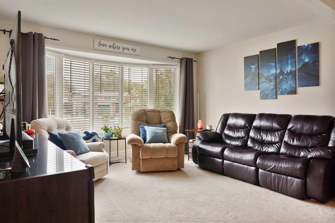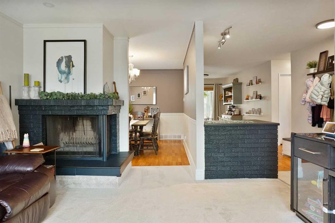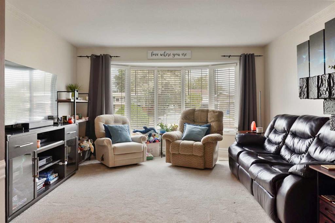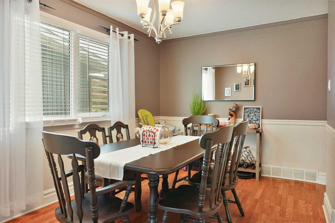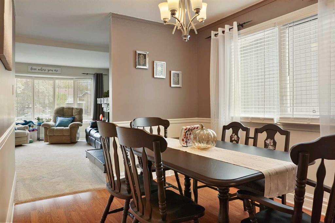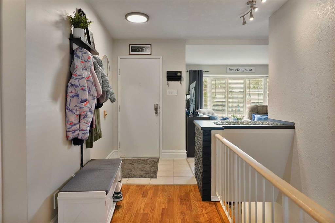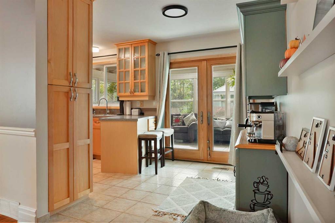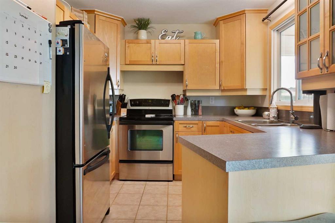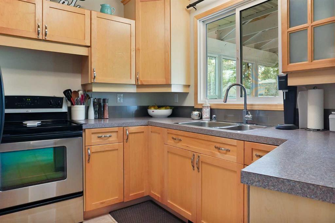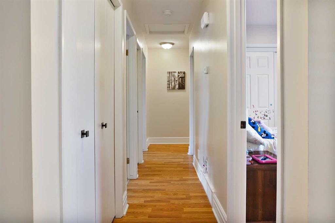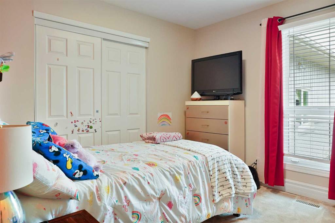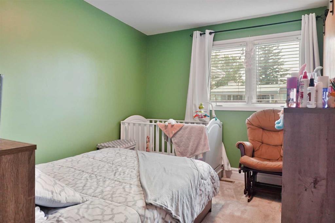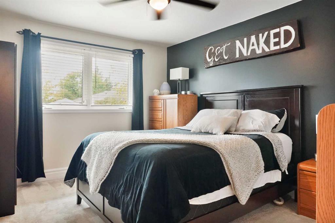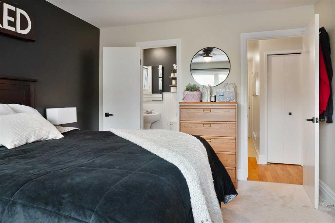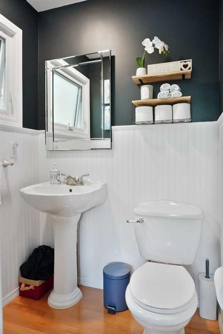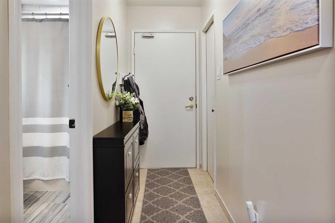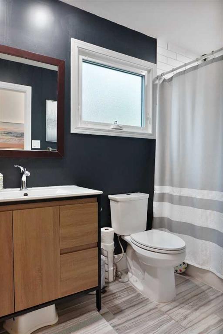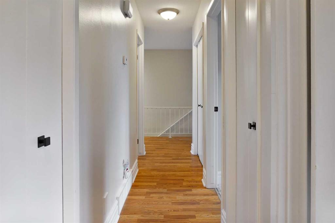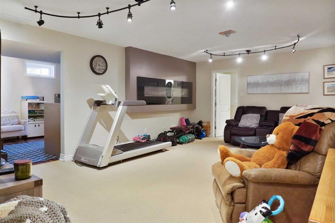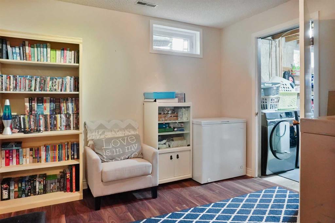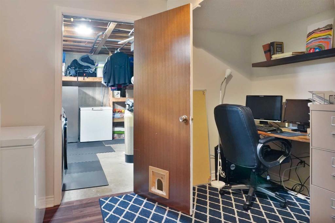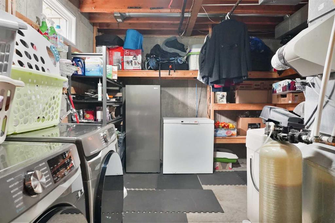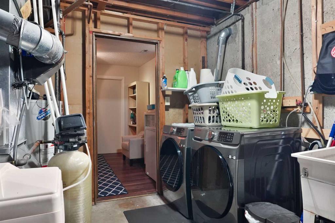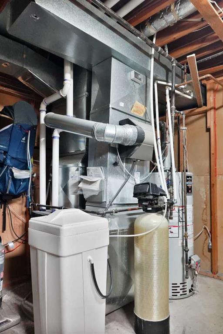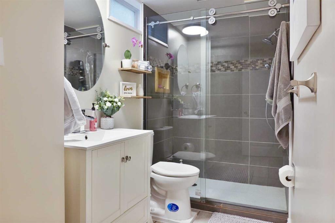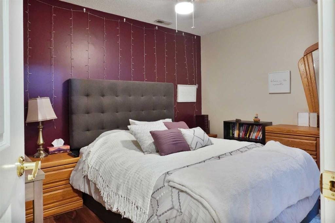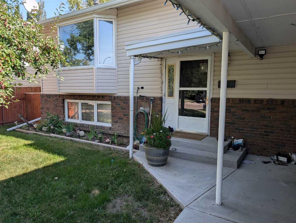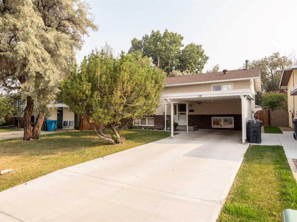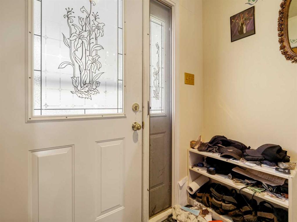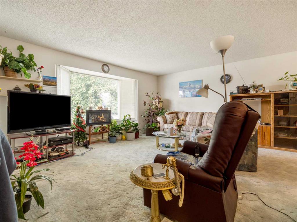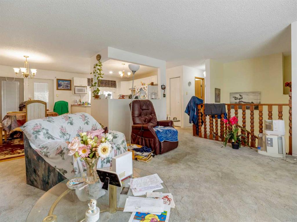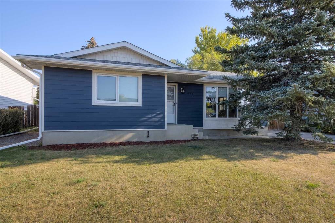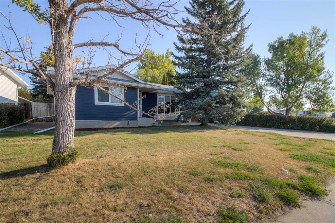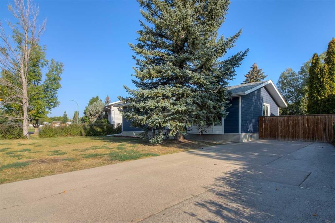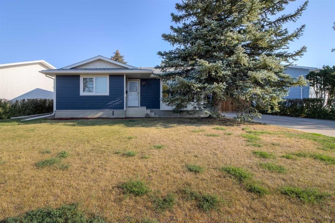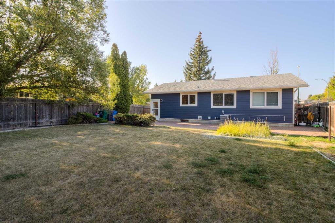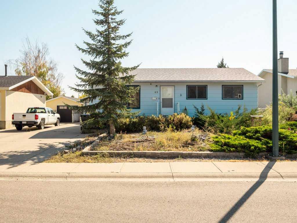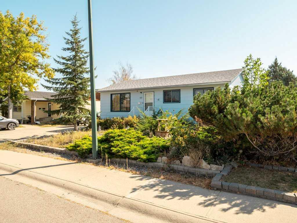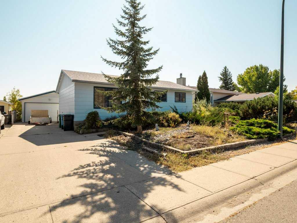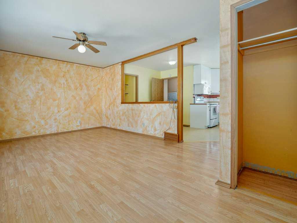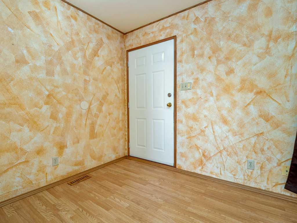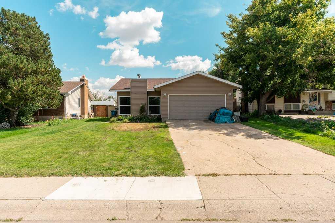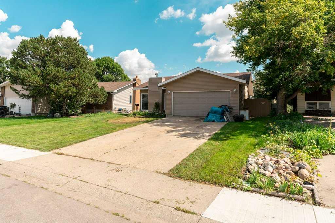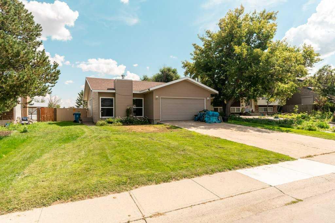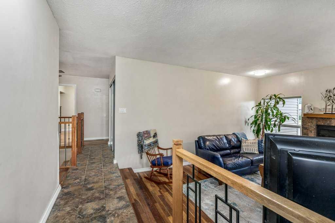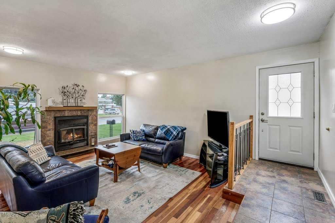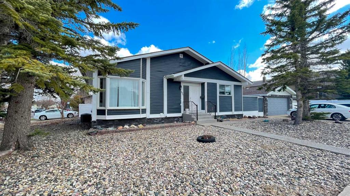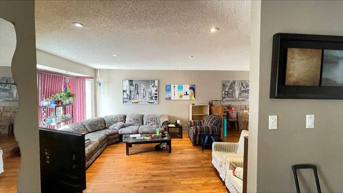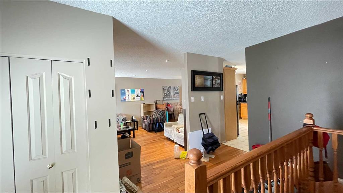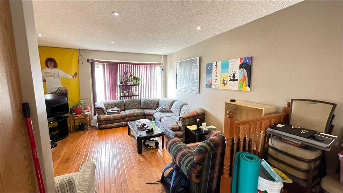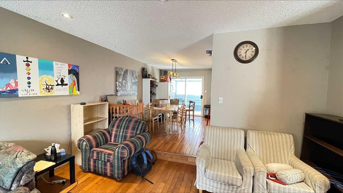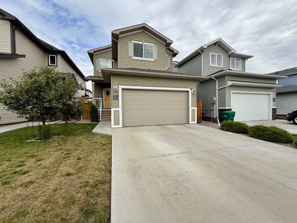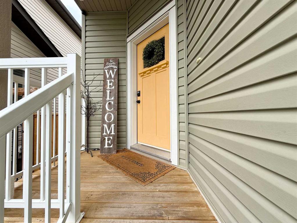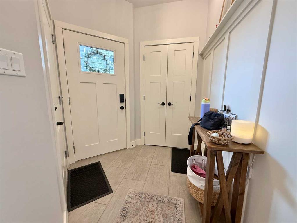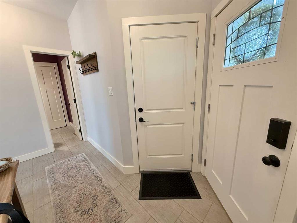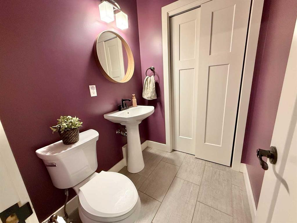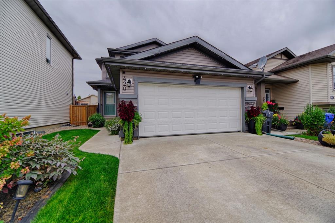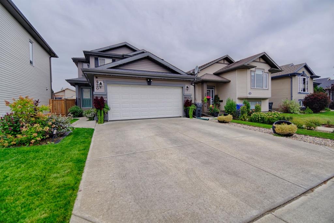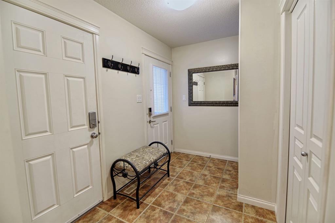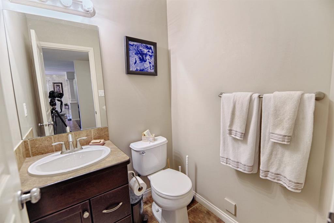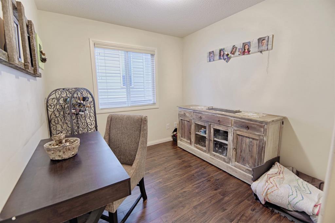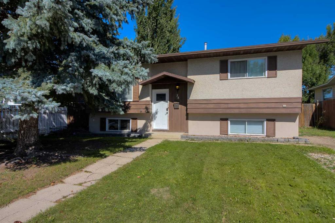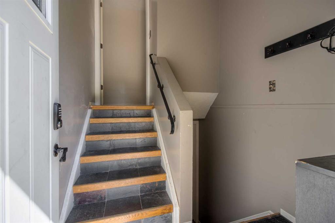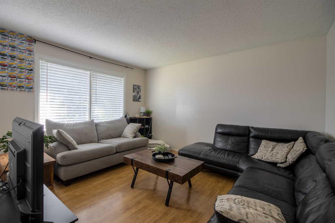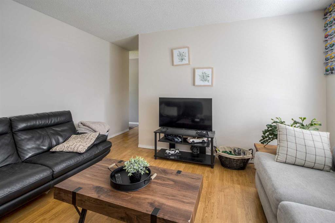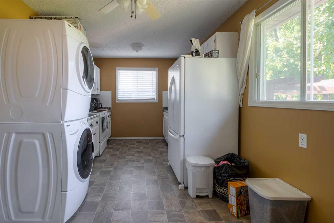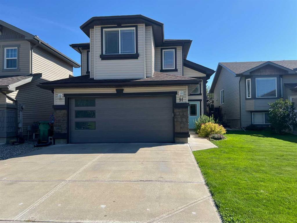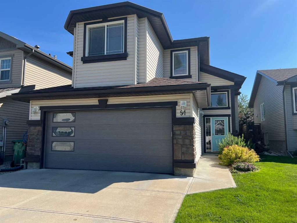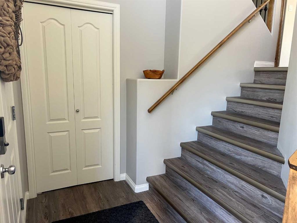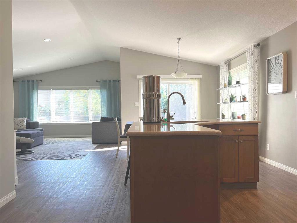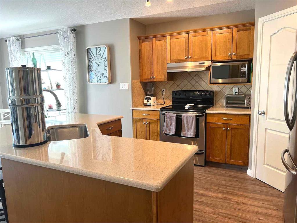15 Sheridan Place W
Lethbridge T1K 4M8
MLS® Number: A2255814
$ 439,900
4
BEDROOMS
2 + 1
BATHROOMS
1978
YEAR BUILT
Welcome to 15 Sheridan Place W in Lethbridge, a great family home located in a desirable neighbourhood. This property offers 1,293 square feet of comfortable living space with four bedrooms and three bathrooms, making it an ideal fit for families of all sizes. The main floor features a welcoming layout with a spacious living room that is perfect for relaxing or entertaining. The kitchen has plenty of room for meal preparation and flows nicely into the dining area, which offers access to the backyard. Upstairs you will find the primary bedroom with its own ensuite, along with additional bedrooms and a full bathroom to accommodate the rest of the family. The basement is finished, providing extra living space with a family room, bedroom, and bathroom. An attached garage adds convenience, while the fenced backyard gives you a safe place for kids or pets to play. Located in a great neighbourhood, this home is close to schools, parks, shopping, and all the amenities you need. Contact your favourite REALTOR ® today!
| COMMUNITY | Varsity Village |
| PROPERTY TYPE | Detached |
| BUILDING TYPE | House |
| STYLE | Bungalow |
| YEAR BUILT | 1978 |
| SQUARE FOOTAGE | 1,294 |
| BEDROOMS | 4 |
| BATHROOMS | 3.00 |
| BASEMENT | Finished, Full |
| AMENITIES | |
| APPLIANCES | Central Air Conditioner, Dishwasher, Dryer, Refrigerator, Stove(s), Washer, Window Coverings |
| COOLING | Central Air |
| FIREPLACE | N/A |
| FLOORING | Carpet, Laminate, Linoleum, Tile |
| HEATING | Forced Air |
| LAUNDRY | In Basement |
| LOT FEATURES | Back Yard, Front Yard, Landscaped, Lawn, Street Lighting |
| PARKING | Driveway, Single Garage Attached |
| RESTRICTIONS | None Known |
| ROOF | Asphalt Shingle |
| TITLE | Fee Simple |
| BROKER | Onyx Realty Ltd. |
| ROOMS | DIMENSIONS (m) | LEVEL |
|---|---|---|
| 3pc Bathroom | 4`11" x 12`8" | Basement |
| Furnace/Utility Room | 13`4" x 11`4" | Basement |
| Bedroom | 11`11" x 14`3" | Basement |
| Family Room | 20`8" x 14`5" | Basement |
| Game Room | 10`5" x 11`4" | Basement |
| Storage | 13`10" x 11`0" | Basement |
| 2pc Ensuite bath | 4`11" x 4`1" | Main |
| 4pc Bathroom | 5`1" x 8`11" | Main |
| Bedroom | 10`1" x 9`11" | Main |
| Bedroom | 9`4" x 13`5" | Main |
| Dining Room | 8`11" x 11`7" | Main |
| Kitchen | 16`11" x 9`4" | Main |
| Living Room | 13`3" x 18`0" | Main |
| Bedroom - Primary | 10`11" x 13`5" | Main |

