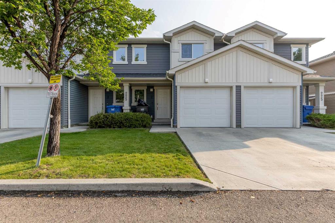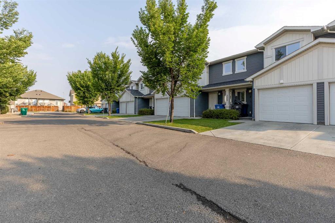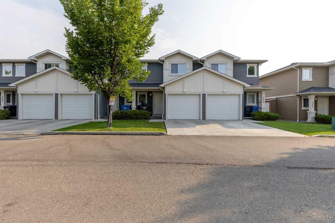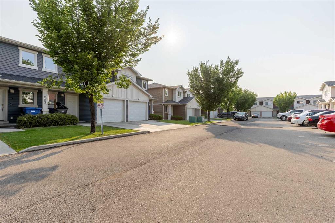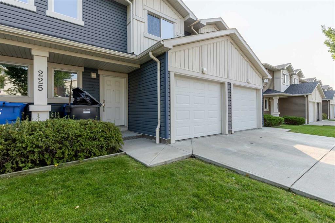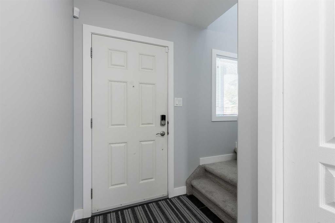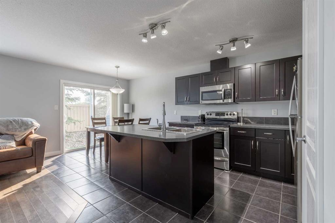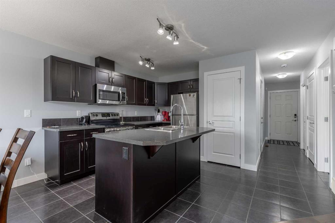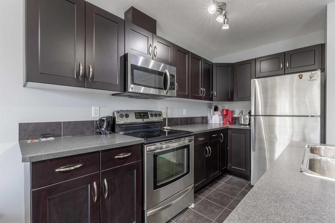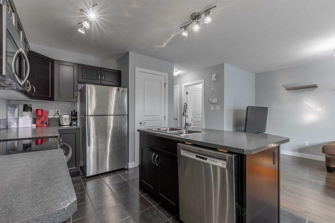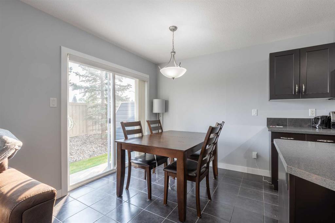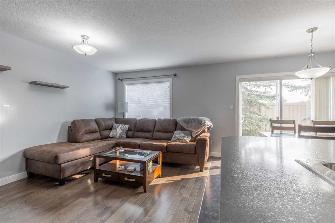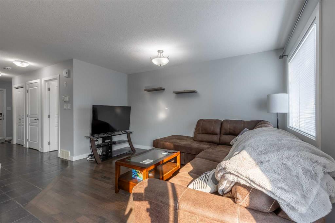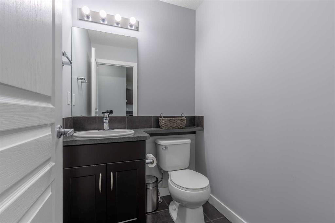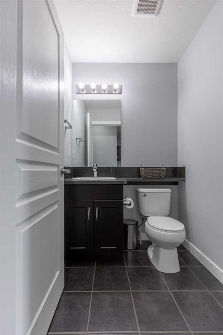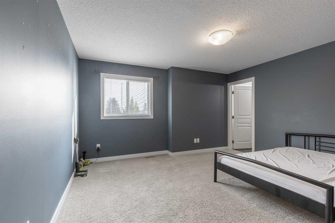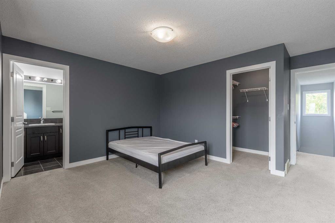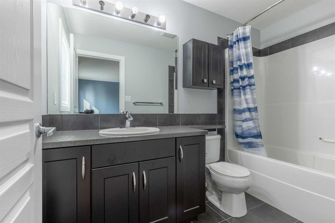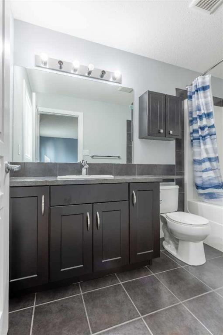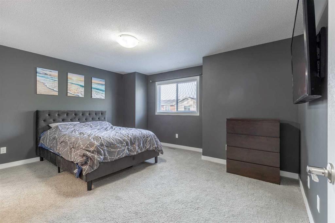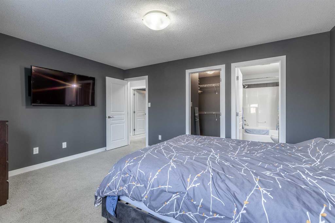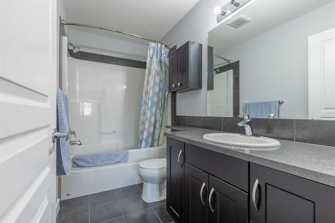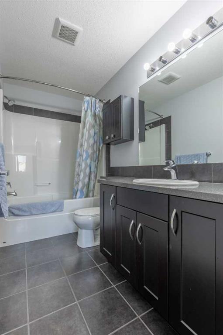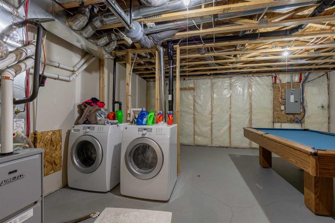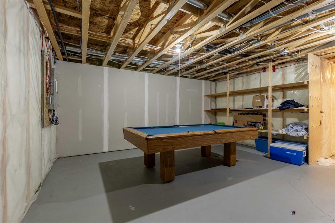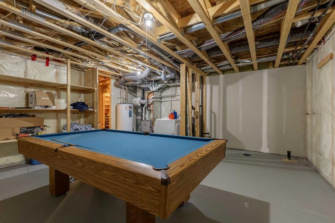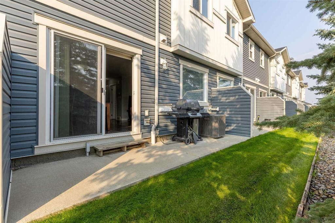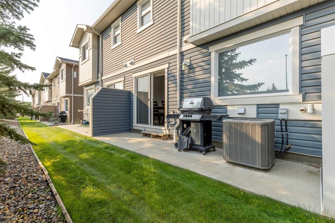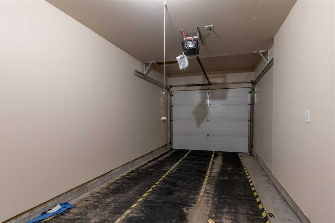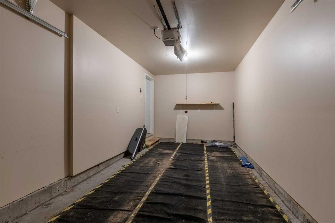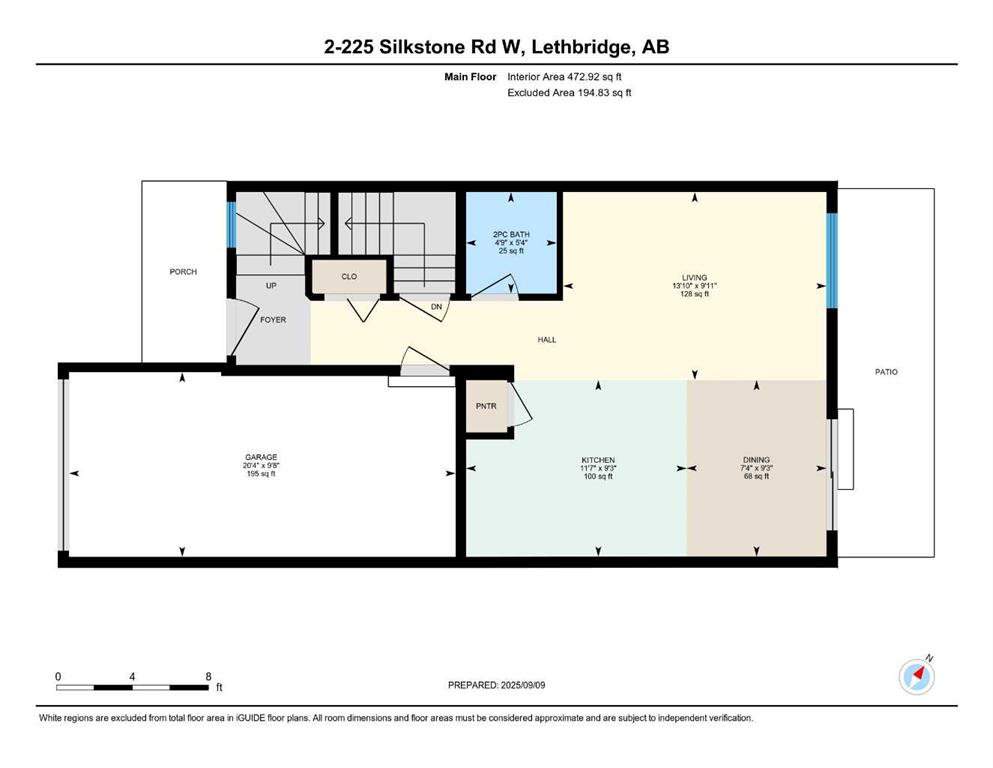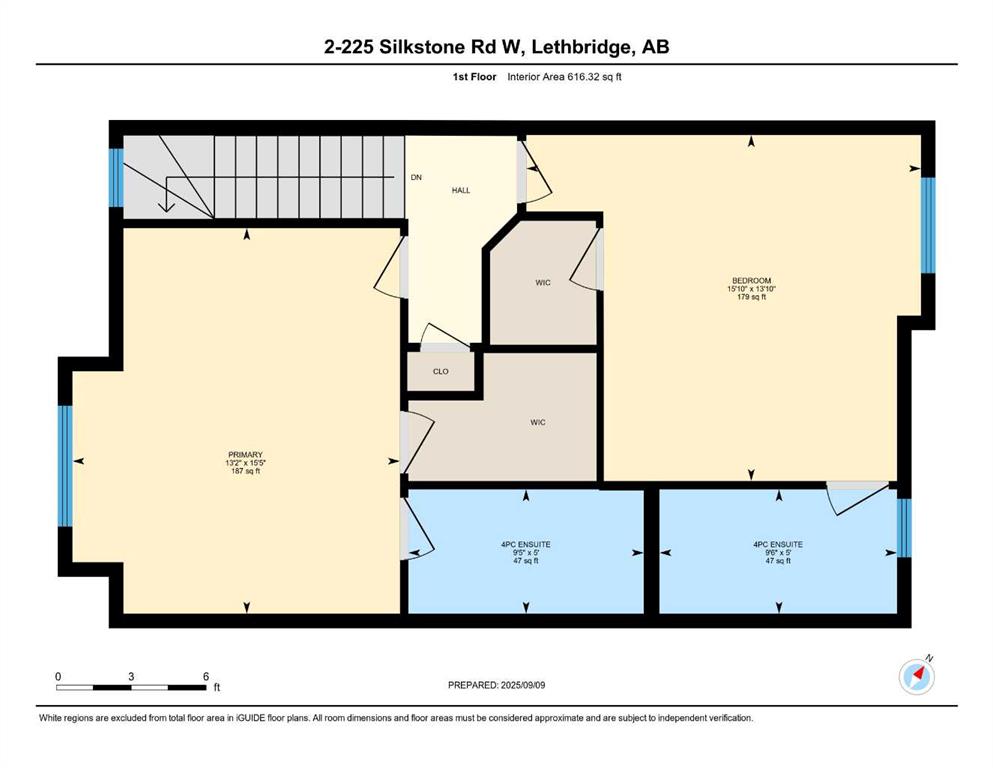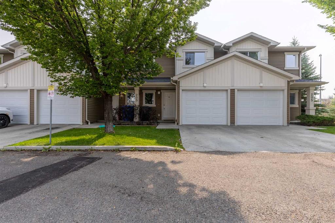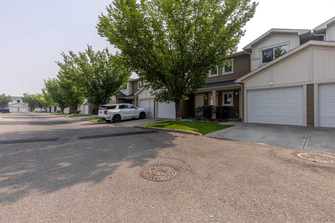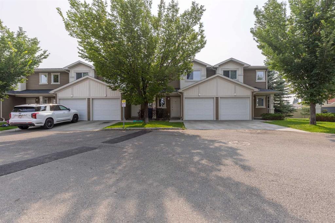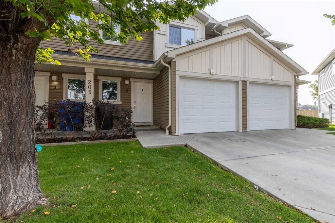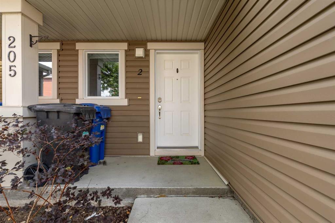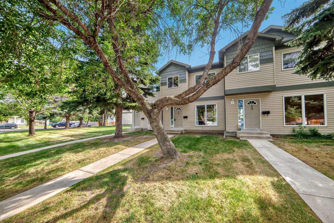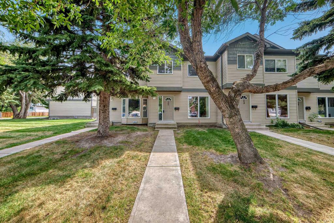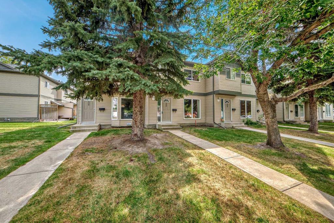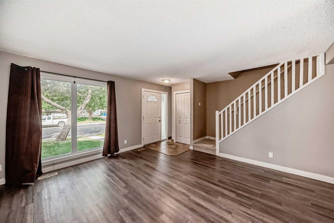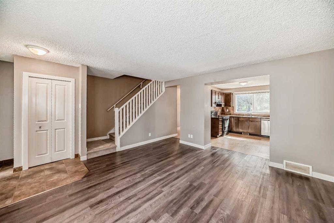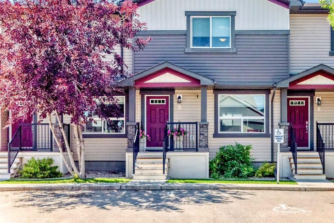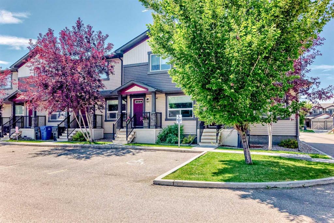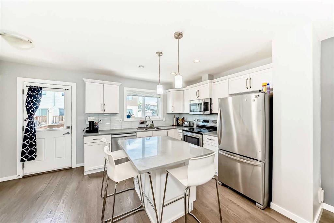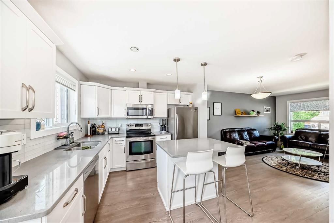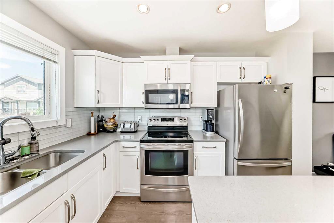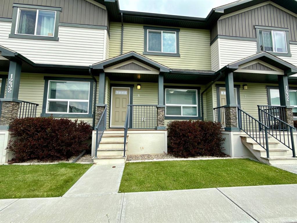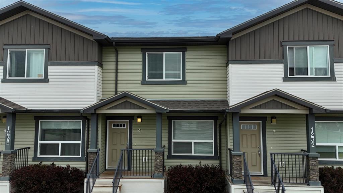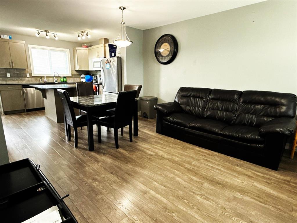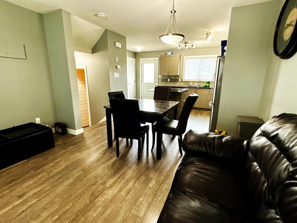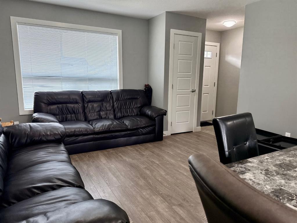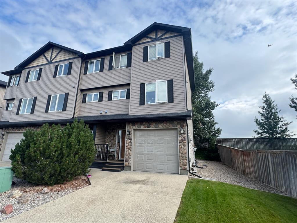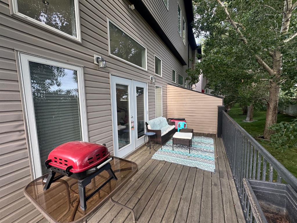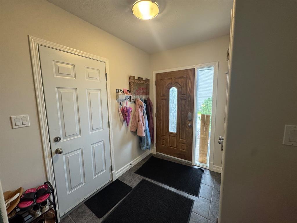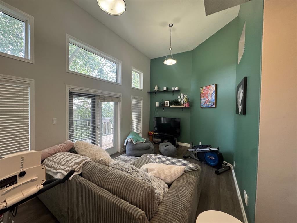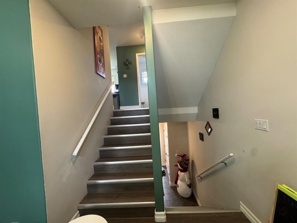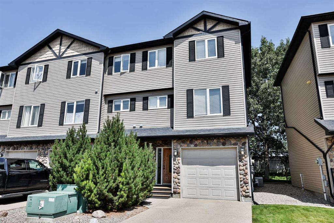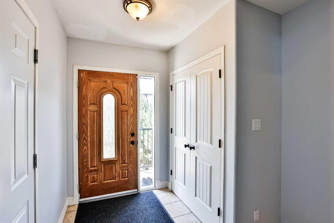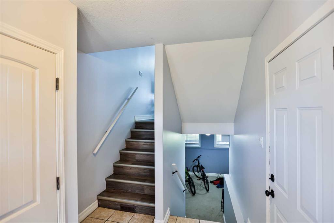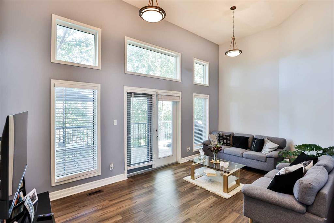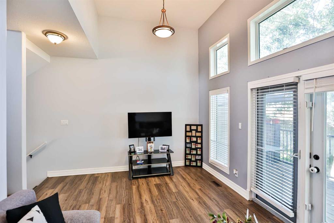2, 225 Silkstone Road W
Lethbridge T1J 4J9
MLS® Number: A2255316
$ 319,900
2
BEDROOMS
2 + 1
BATHROOMS
2011
YEAR BUILT
A convenient townhome in the popular community of Copperwood! Great access to amenities, arterial roads, parks and more. This dual primary floor plan offers an east-facing patio, single attached garage, main floor half bathroom and an undeveloped basement ready for your finishing touches. The dual primary floor plan means BOTH bedrooms upstairs have full walk-in closets and 4 piece ensuites!
| COMMUNITY | Copperwood |
| PROPERTY TYPE | Row/Townhouse |
| BUILDING TYPE | Four Plex |
| STYLE | 2 Storey |
| YEAR BUILT | 2011 |
| SQUARE FOOTAGE | 1,089 |
| BEDROOMS | 2 |
| BATHROOMS | 3.00 |
| BASEMENT | Full, Unfinished |
| AMENITIES | |
| APPLIANCES | Central Air Conditioner, Dishwasher, Garage Control(s), Microwave Hood Fan, Refrigerator, Stove(s), Washer/Dryer, Window Coverings |
| COOLING | Central Air |
| FIREPLACE | N/A |
| FLOORING | Carpet, Tile |
| HEATING | Forced Air |
| LAUNDRY | In Basement |
| LOT FEATURES | Landscaped |
| PARKING | Single Garage Attached |
| RESTRICTIONS | Pet Restrictions or Board approval Required |
| ROOF | Asphalt Shingle |
| TITLE | Fee Simple |
| BROKER | Grassroots Realty Group |
| ROOMS | DIMENSIONS (m) | LEVEL |
|---|---|---|
| Other | 19`3" x 30`0" | Basement |
| 2pc Bathroom | 5`4" x 4`9" | Main |
| Kitchen | 9`3" x 11`7" | Main |
| Living Room | 9`11" x 13`10" | Main |
| Dining Room | 9`3" x 7`4" | Main |
| Bedroom - Primary | 15`5" x 13`2" | Second |
| Bedroom | 13`10" x 15`10" | Second |
| 4pc Ensuite bath | 5`0" x 9`5" | Second |
| 4pc Ensuite bath | 5`0" x 9`6" | Second |

