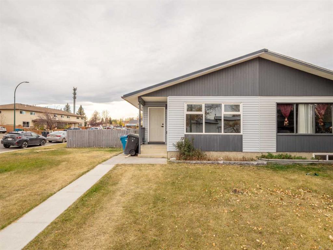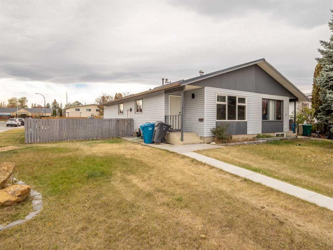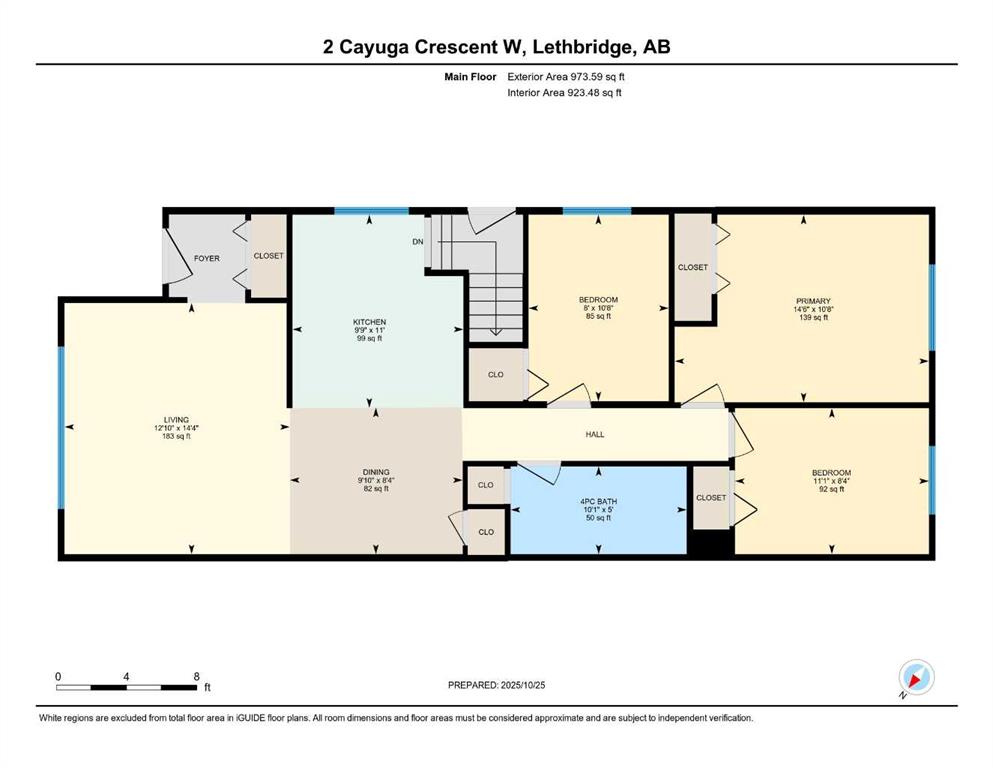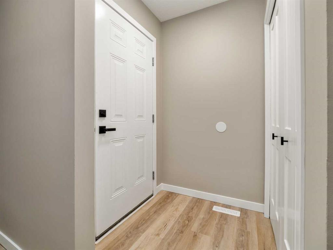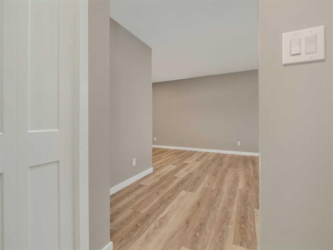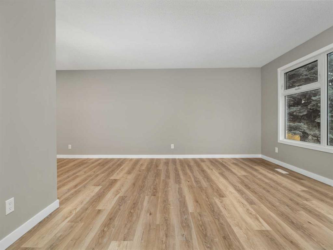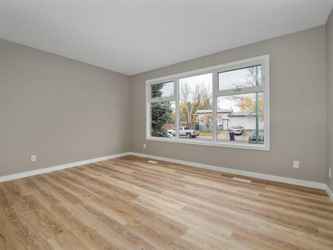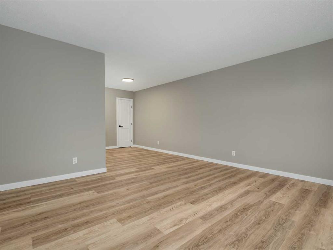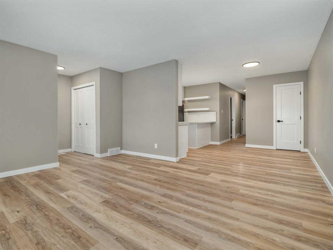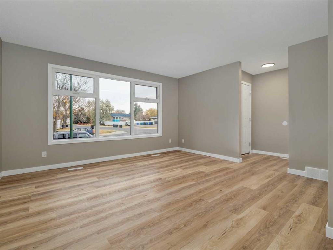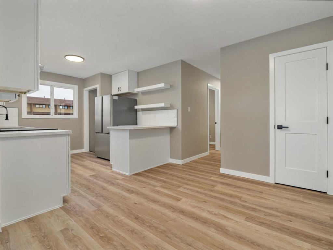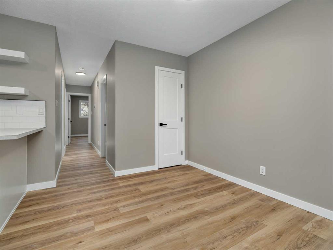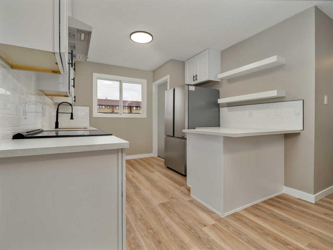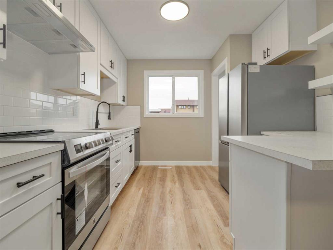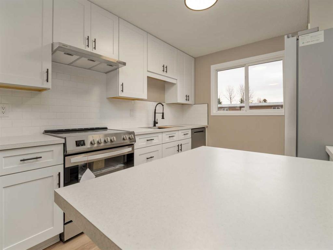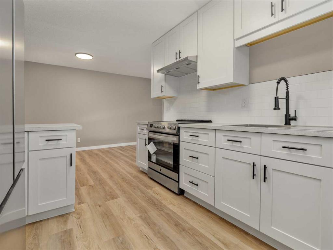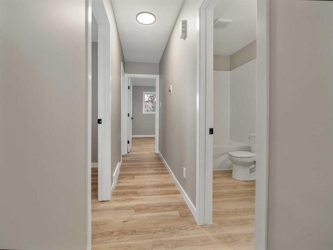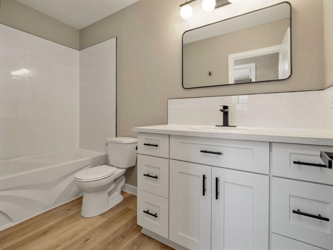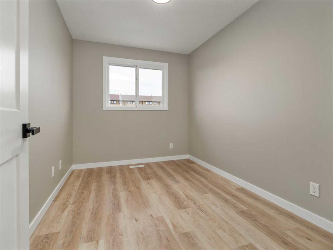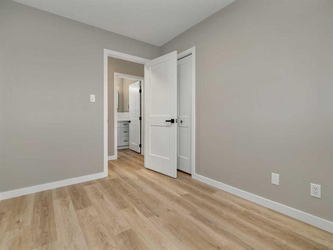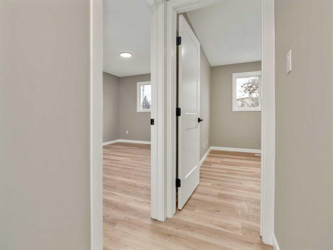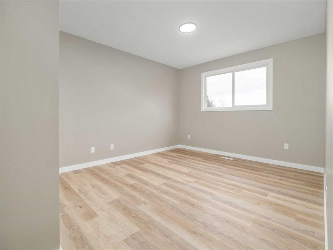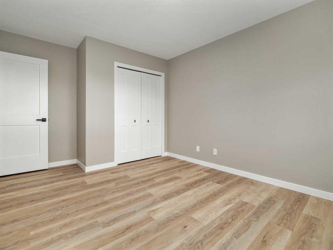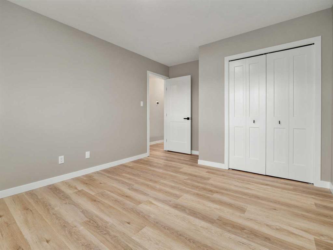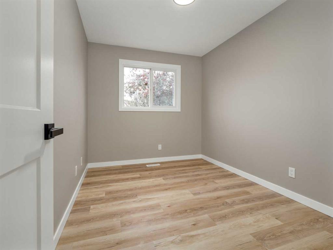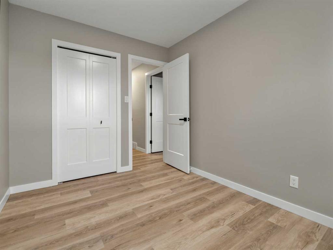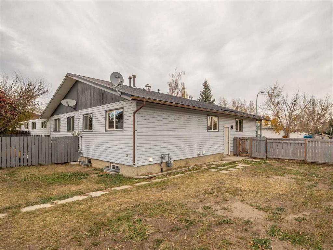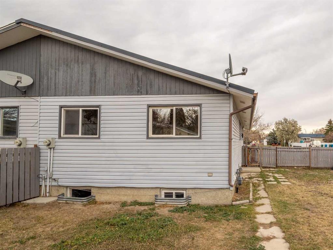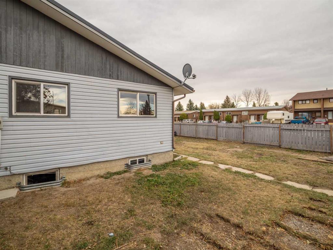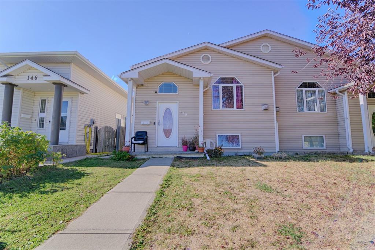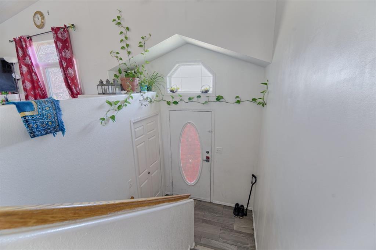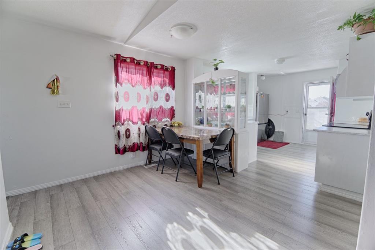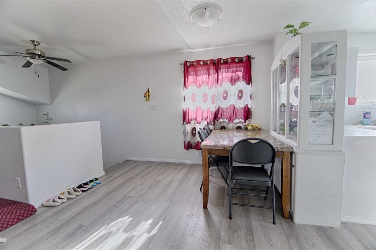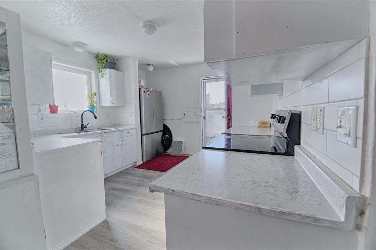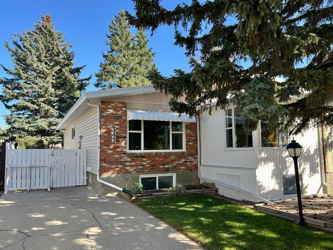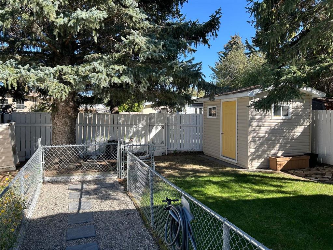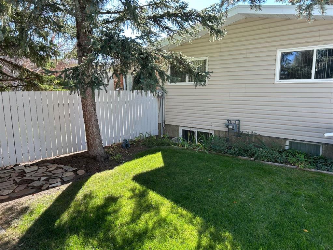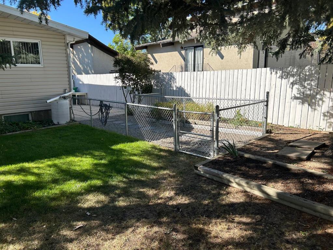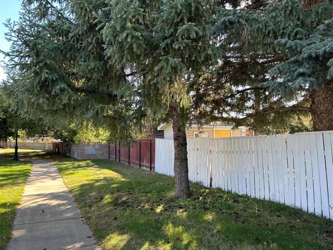2 Cayuga Crescent W
Lethbridge T1K 5H5
MLS® Number: A2267462
$ 325,000
3
BEDROOMS
1 + 0
BATHROOMS
1981
YEAR BUILT
Newly renovated main floor on this 3 bedroom bungalow half-duplex in West Lethbridge! Brand new vinyl plank floors. New Paint. New kitchen including cupboards, counters, sink, faucet, & stainless steel appliances. New lighting on main. New bathroom and new plumbing fixtures. Large yard. Home has vinyl windows on main too. There is also a side entry to the undeveloped basement. New laundry machines purchased and ready to be hooked up. Plenty of parking beyond the fence on the alley. Perfect starter or downsize home to enjoy now and build some equity when you finish the basement in the future!
| COMMUNITY | Indian Battle Heights |
| PROPERTY TYPE | Semi Detached (Half Duplex) |
| BUILDING TYPE | Duplex |
| STYLE | Side by Side, Bungalow |
| YEAR BUILT | 1981 |
| SQUARE FOOTAGE | 974 |
| BEDROOMS | 3 |
| BATHROOMS | 1.00 |
| BASEMENT | Full |
| AMENITIES | |
| APPLIANCES | Dishwasher, Dryer, Electric Oven, Range Hood, Refrigerator, Washer |
| COOLING | None |
| FIREPLACE | N/A |
| FLOORING | Vinyl Plank |
| HEATING | Forced Air, Natural Gas |
| LAUNDRY | In Basement |
| LOT FEATURES | Back Lane, Back Yard, Corner Lot, Landscaped, Standard Shaped Lot |
| PARKING | Off Street |
| RESTRICTIONS | None Known |
| ROOF | Metal |
| TITLE | Fee Simple |
| BROKER | REAL BROKER |
| ROOMS | DIMENSIONS (m) | LEVEL |
|---|---|---|
| Living Room | 14`4" x 12`10" | Main |
| Dining Room | 9`10" x 8`4" | Main |
| Kitchen | 11`0" x 9`9" | Main |
| Bedroom - Primary | 14`6" x 10`8" | Main |
| Bedroom | 10`8" x 8`0" | Main |
| Bedroom | 11`1" x 8`5" | Main |
| 4pc Bathroom | 0`0" x 0`0" | Main |

