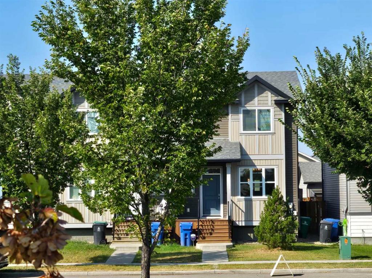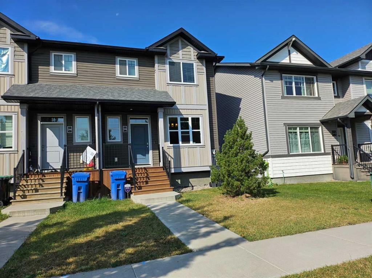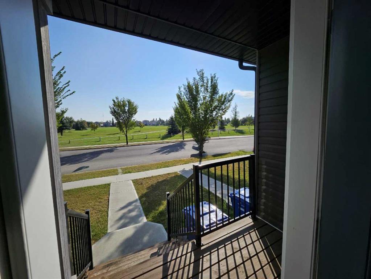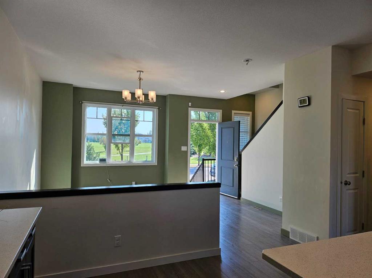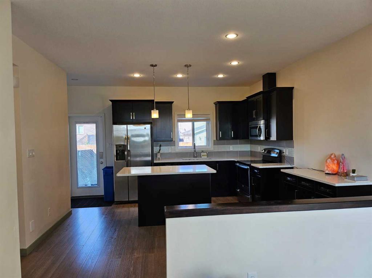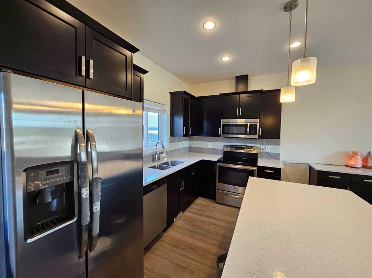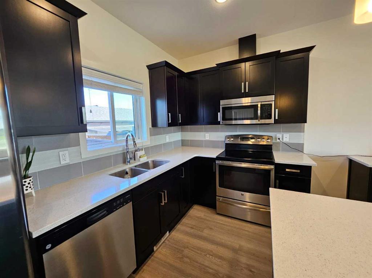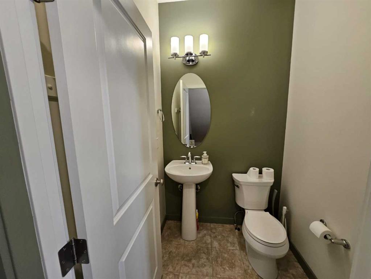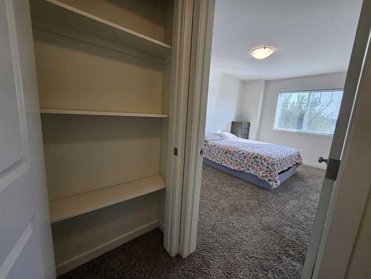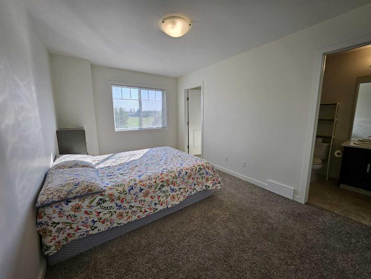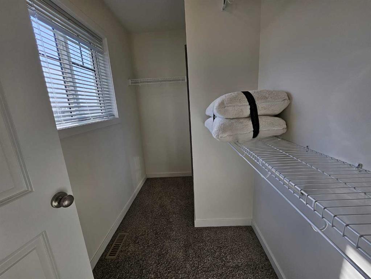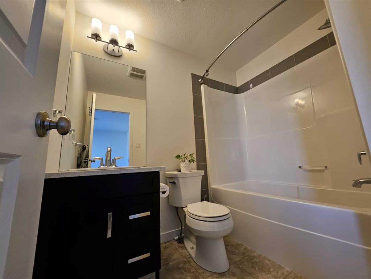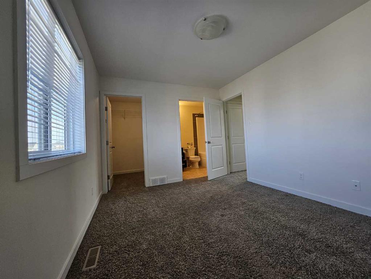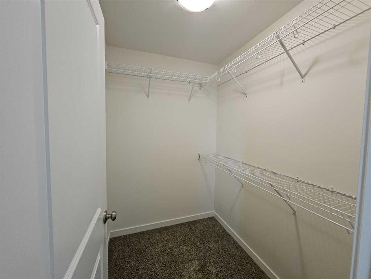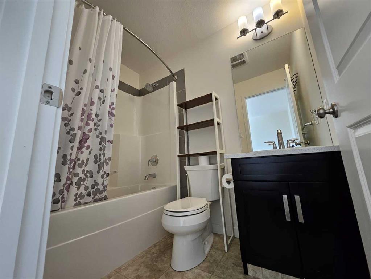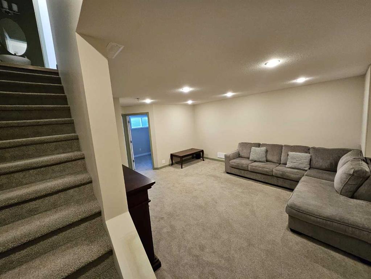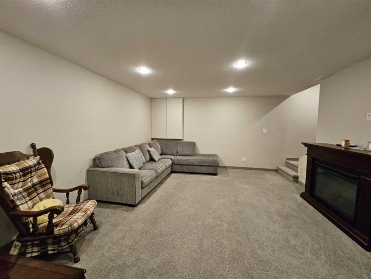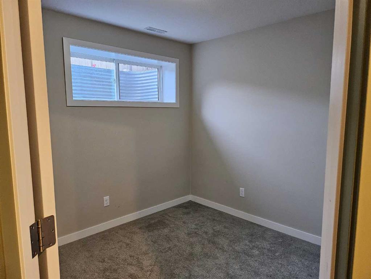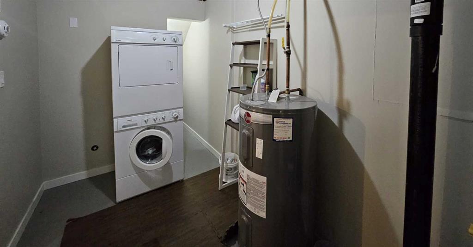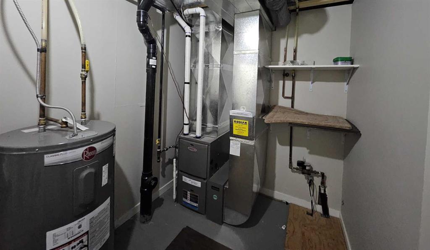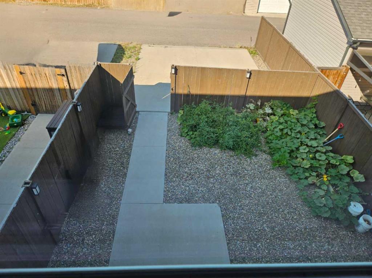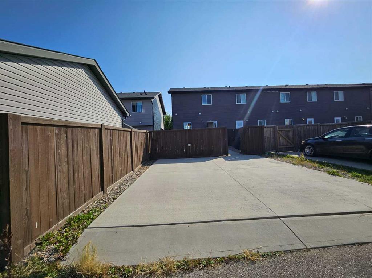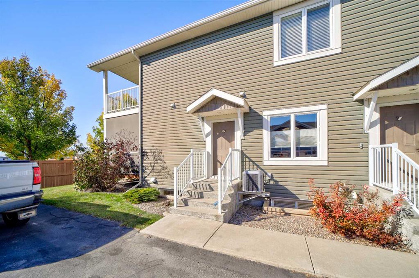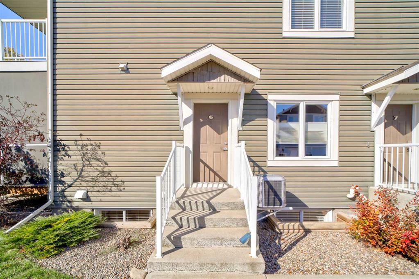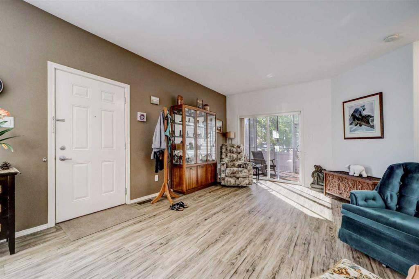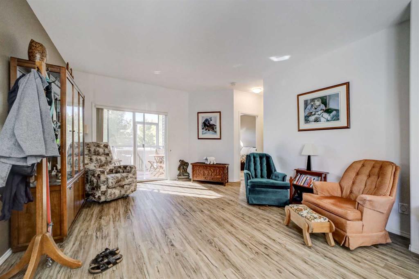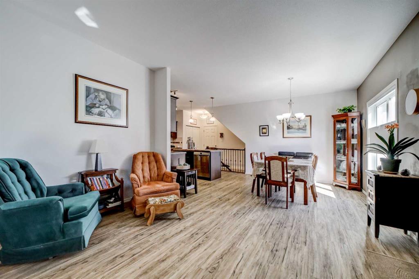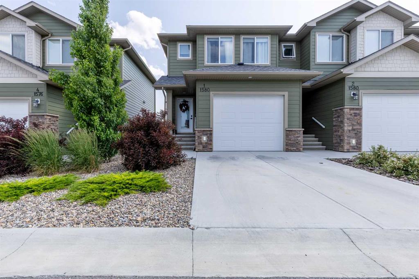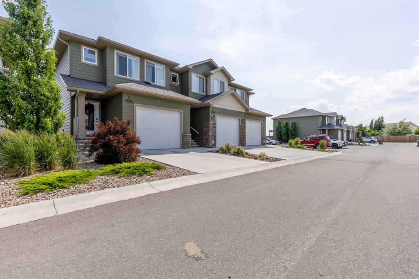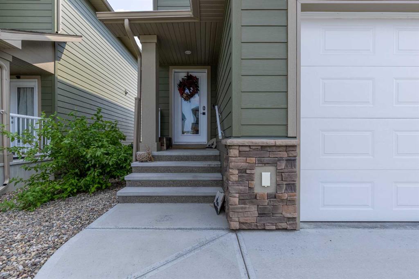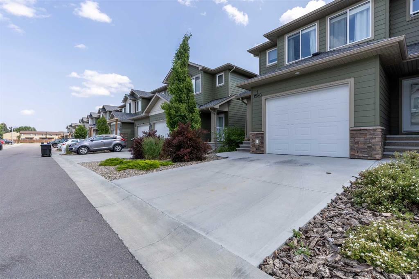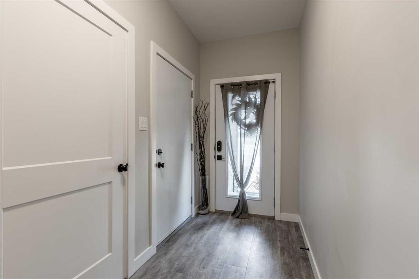290 Mildred Dobbs Boulevard N
Lethbridge T1H 7E3
MLS® Number: A2250273
$ 364,500
3
BEDROOMS
2 + 1
BATHROOMS
1,046
SQUARE FEET
2015
YEAR BUILT
This two-storey Legacy Ridge home offers sunrise views from both the living room and master’s bedroom, overlooking green space from the park. The bright, open-concept main floor includes a modern kitchen with a quartz island & counter top, spacious living & dining area perfect for family gatherings & entertaining guests and a washroom for added convenience. Upstairs features two large bedrooms, each with a walk-in closet and a 4pc ensuite. The finished basement adds a family room and third bedroom. Location is across St Teresa of Calcutta School, walking distance to Alexander Wilderness Park and Tim Horton's, and best of all no condo fees, parking with a plug-in & a power outlet ready for those wishing to have an outdoor tub.
| COMMUNITY | Legacy Ridge / Hardieville |
| PROPERTY TYPE | Row/Townhouse |
| BUILDING TYPE | Five Plus |
| STYLE | Townhouse |
| YEAR BUILT | 2015 |
| SQUARE FOOTAGE | 1,046 |
| BEDROOMS | 3 |
| BATHROOMS | 3.00 |
| BASEMENT | Full |
| AMENITIES | |
| APPLIANCES | Dishwasher, Electric Range, Microwave Hood Fan, Refrigerator, Washer/Dryer, Window Coverings |
| COOLING | None |
| FIREPLACE | N/A |
| FLOORING | Carpet, Laminate |
| HEATING | Forced Air |
| LAUNDRY | In Basement |
| LOT FEATURES | Landscaped, Standard Shaped Lot |
| PARKING | Alley Access, Off Street, Parking Pad |
| RESTRICTIONS | None Known |
| ROOF | Asphalt Shingle |
| TITLE | Fee Simple |
| BROKER | Initia Real Estate |
| ROOMS | DIMENSIONS (m) | LEVEL |
|---|---|---|
| Bedroom | 9`1" x 11`3" | Basement |
| Furnace/Utility Room | 12`3" x 6`5" | Basement |
| Family Room | 16`8" x 14`3" | Basement |
| Kitchen | 8`7" x 10`6" | Main |
| Living Room | 14`10" x 12`9" | Main |
| Dining Room | 10`6" x 6`7" | Main |
| 2pc Bathroom | 4`11" x 4`11" | Main |
| Bedroom - Primary | 13`3" x 9`8" | Second |
| Bedroom | 9`10" x 12`5" | Second |
| 4pc Ensuite bath | 4`10" x 7`9" | Second |
| 4pc Ensuite bath | 7`8" x 6`2" | Second |
| Walk-In Closet | 6`2" x 5`1" | Second |
| Walk-In Closet | 7`11" x 6`11" | Second |

