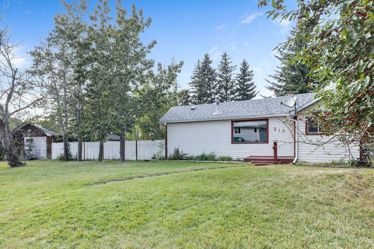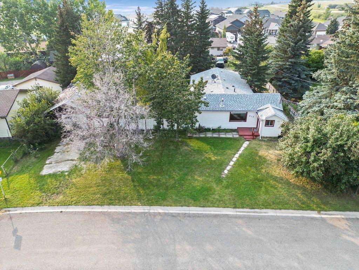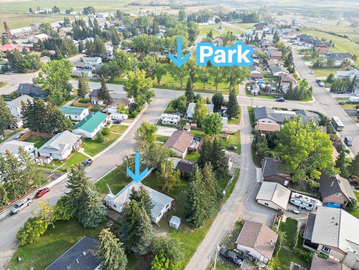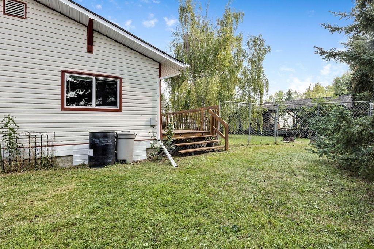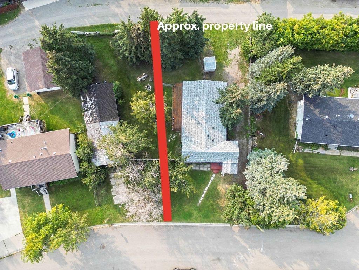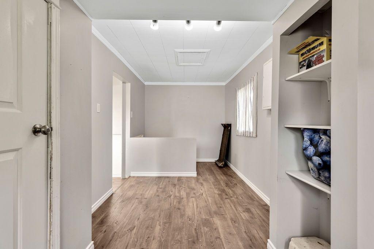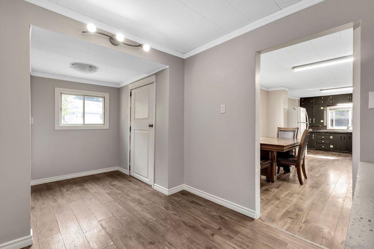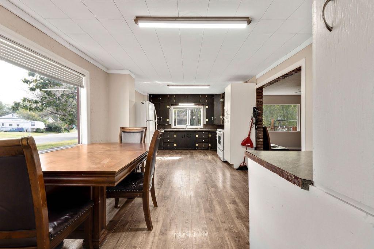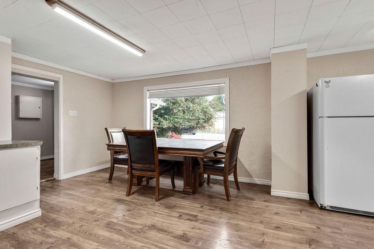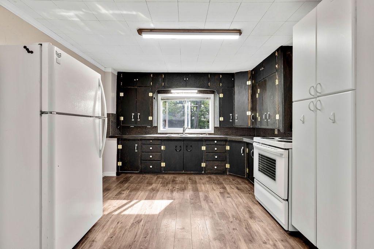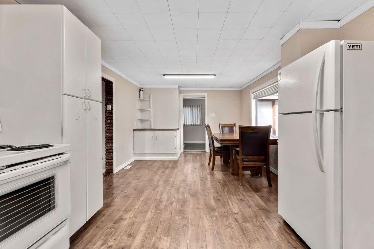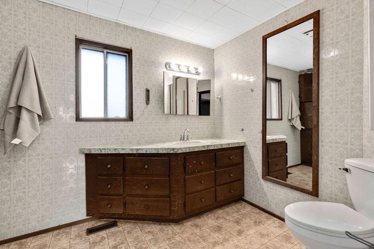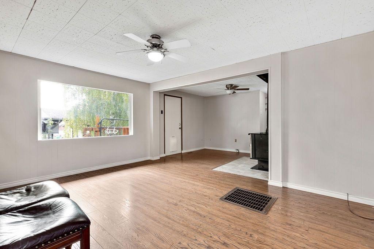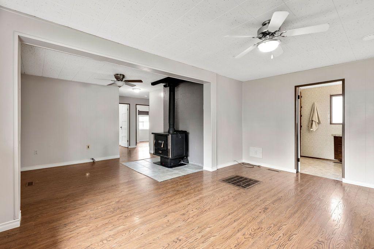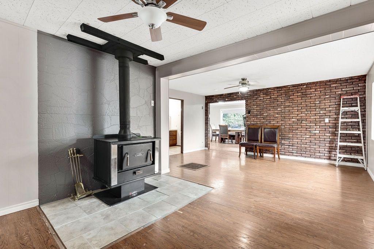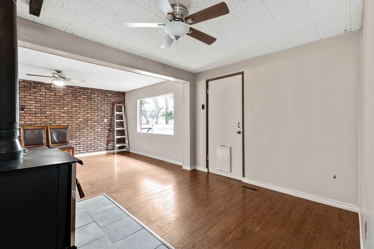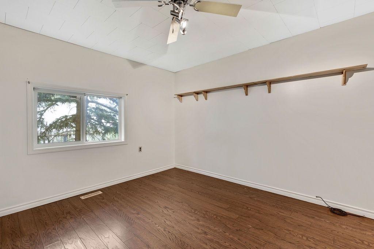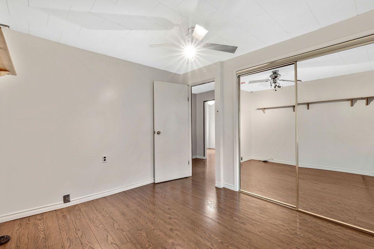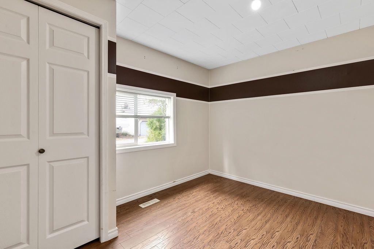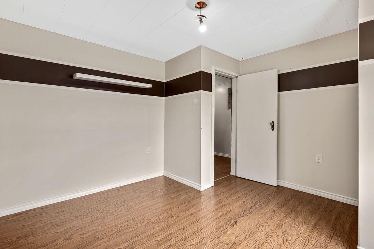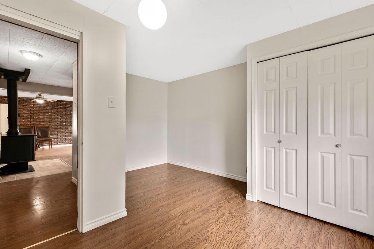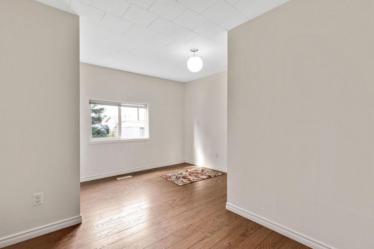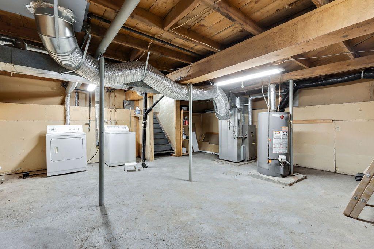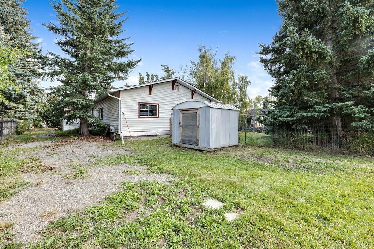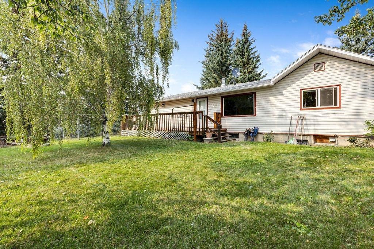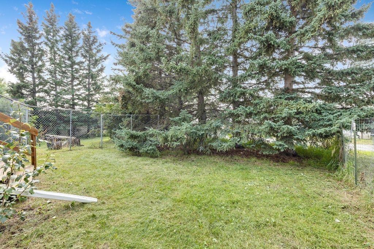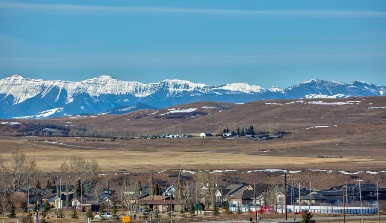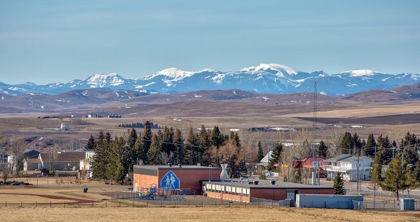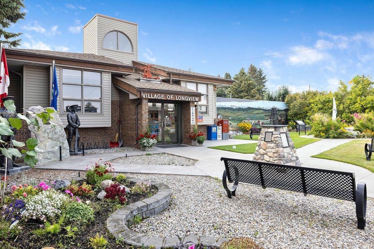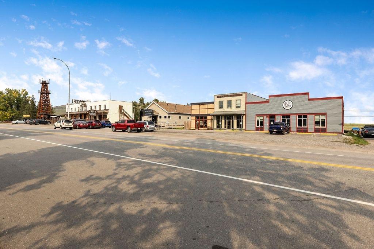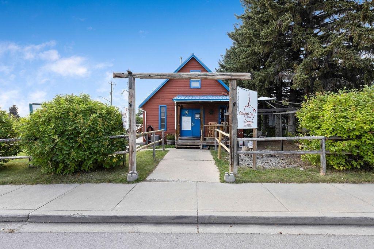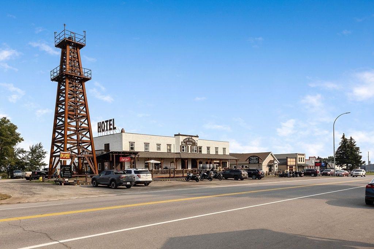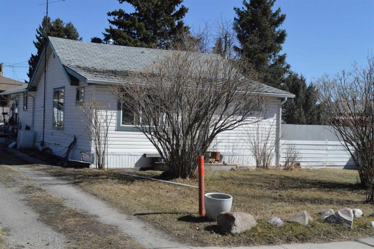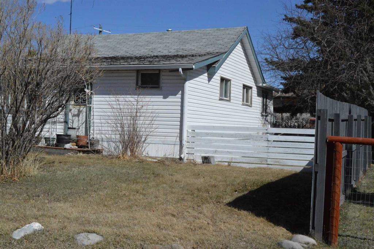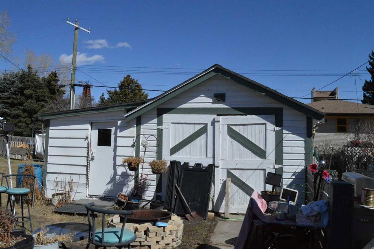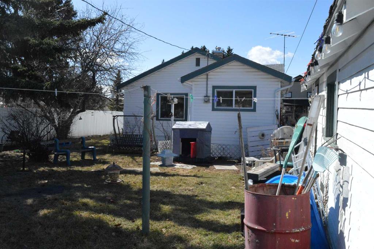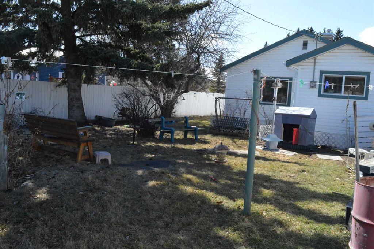216 Royalties Crescent
Longview T0L 1H0
MLS® Number: A2254984
$ 299,900
3
BEDROOMS
1 + 0
BATHROOMS
0
YEAR BUILT
This is a fantastic opportunity to invest in your own home on a mature lot, with plenty of parking. Steps from a playground/park and walking distance to an elementary school. This charming bungalow has over 1,300 sq. ft. of well-designed living space on the main level. Freshly painted, bright, and inviting, featuring a spacious kitchen, a generous living room and a central wood-burning stove (WETT inspection completed and ready for cozy fall and winter evenings). This level hosts 3 comfortable bedrooms and a practical mudroom. Updates include newer laminate flooring for easy maintenance, several replaced windows, a newer hot water tank (2023) and a recently serviced furnace (2024). Downstairs you will find plenty of space for storage and a laundry area. If you love sunshine, you will appreciate the south facing deck. A wonderful place to grow some flowers or veggies, enjoy a good book and admire the stars in the dark sky. Living in Longview means embracing a slower-paced, peaceful lifestyle surrounded by natural beauty. You’ll be just minutes from world-renowned fly fishing, scenic hiking trails, and some of Western Canada’s best restaurants. For convenience, a full-service hospital, medical clinic, grocery store, and shopping are only a 15-minute drive away. **Please note: The south lot line is approx. 4 ft from the side deck.** The large wood shed is on a neighbouring lot. See aerial photo for reference and ask your agent for more details.
| COMMUNITY | |
| PROPERTY TYPE | Detached |
| BUILDING TYPE | House |
| STYLE | Bungalow |
| YEAR BUILT | 0 |
| SQUARE FOOTAGE | 1,308 |
| BEDROOMS | 3 |
| BATHROOMS | 1.00 |
| BASEMENT | Partial, Unfinished |
| AMENITIES | |
| APPLIANCES | Refrigerator, Stove(s), Washer/Dryer, Window Coverings |
| COOLING | None |
| FIREPLACE | Wood Burning Stove |
| FLOORING | Ceramic Tile, Laminate, Linoleum |
| HEATING | Forced Air |
| LAUNDRY | In Basement |
| LOT FEATURES | Dog Run Fenced In, Front Yard, Landscaped |
| PARKING | Off Street |
| RESTRICTIONS | None Known |
| ROOF | Asphalt Shingle |
| TITLE | Fee Simple |
| BROKER | Century 21 Foothills Real Estate |
| ROOMS | DIMENSIONS (m) | LEVEL |
|---|---|---|
| Entrance | 13`3" x 6`3" | Main |
| Dining Room | 12`0" x 11`4" | Main |
| Kitchen | 11`7" x 11`4" | Main |
| Living Room | 15`9" x 11`7" | Main |
| Flex Space | 11`4" x 9`1" | Main |
| Bedroom - Primary | 11`3" x 9`6" | Main |
| Bedroom | 14`0" x 9`2" | Main |
| Bedroom | 11`4" x 11`2" | Main |
| 4pc Bathroom | 11`7" x 7`1" | Main |

